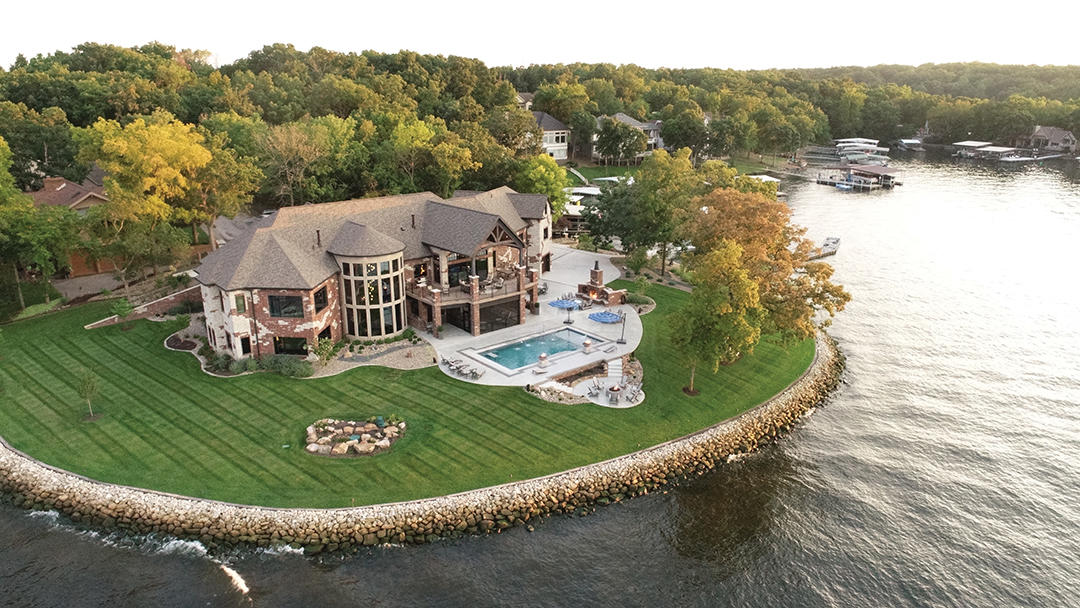A True Embodiment of Luxury
On a rounded peninsula at the Lake of the Ozarks, sits a magnificent home full of intricate details and exquisite features. READ MOREThe sense of grandeur begins before you even enter the home. The entryway is large and lined with stone and brick, with extremely high ceilings.
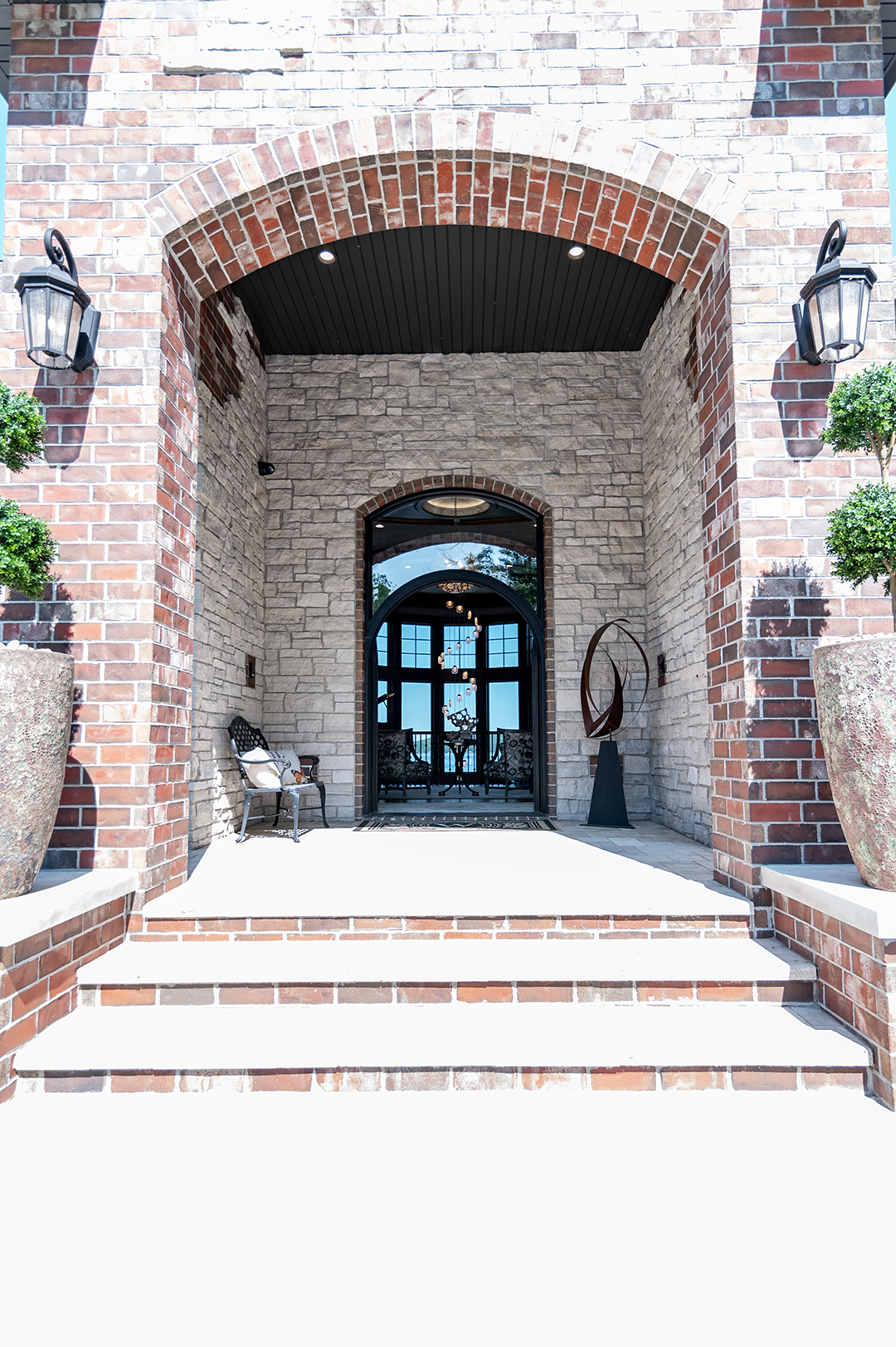
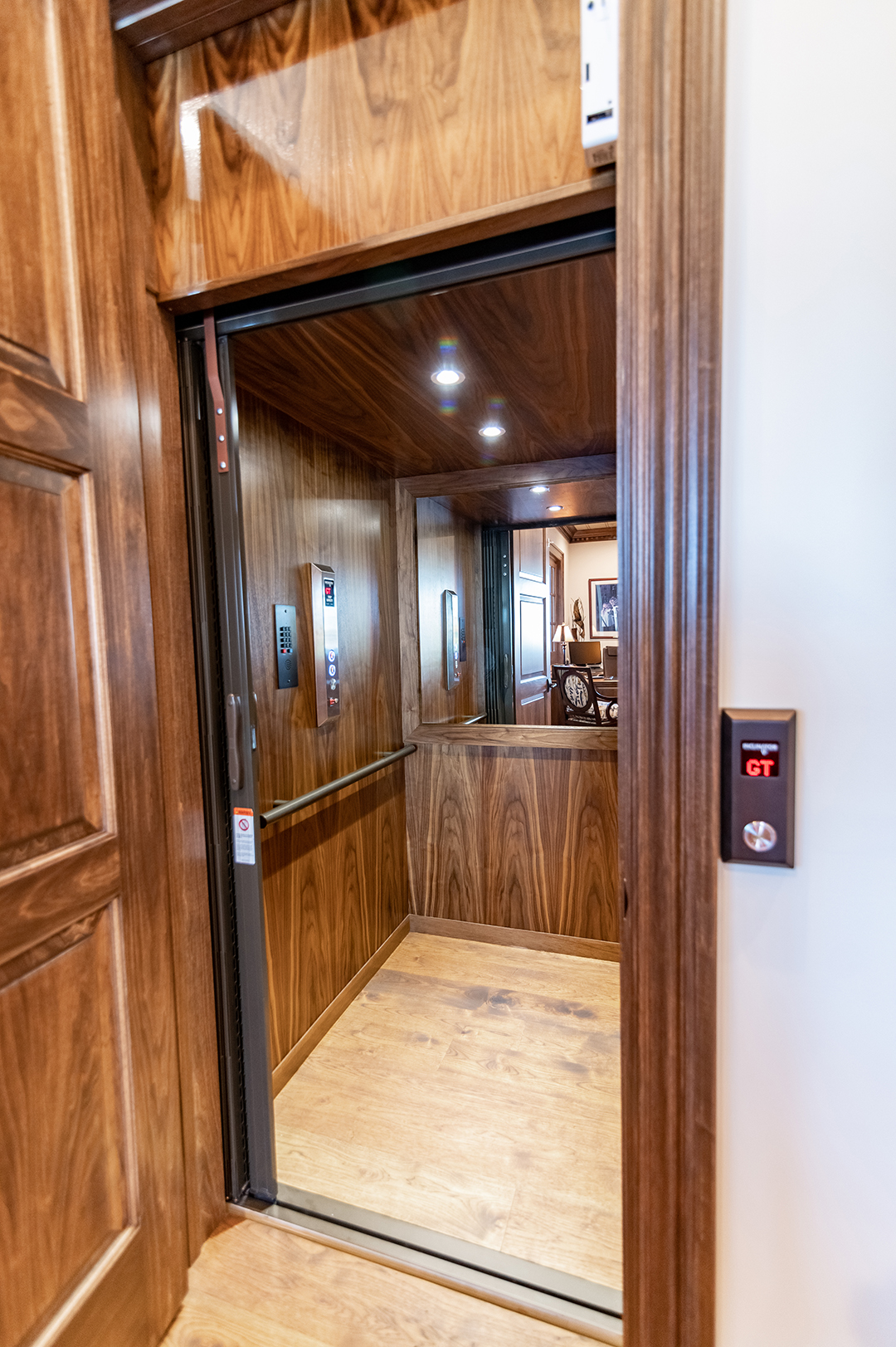
The suggestion was made by Paulette Designs to install an elevator during construction, rather than adding one later. This decision will ultimately save them money and the mess of a construction project, while providing the convenience of avoiding stairs when needed.
One of the pantries off the kitchen conveniently holds small kitchen appliances and large serving pieces that ordinarily tend to clutter cabinets and countertops.
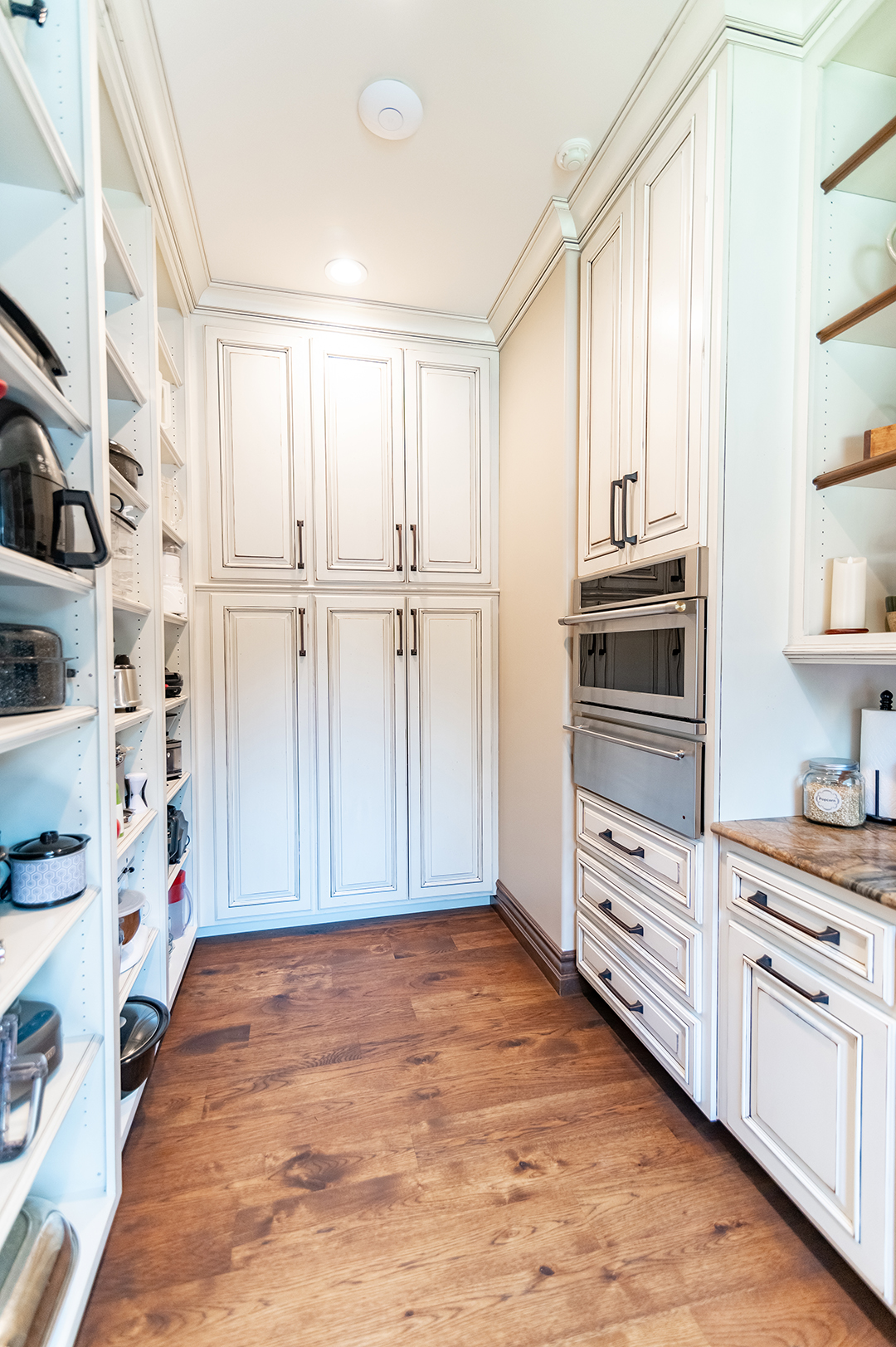
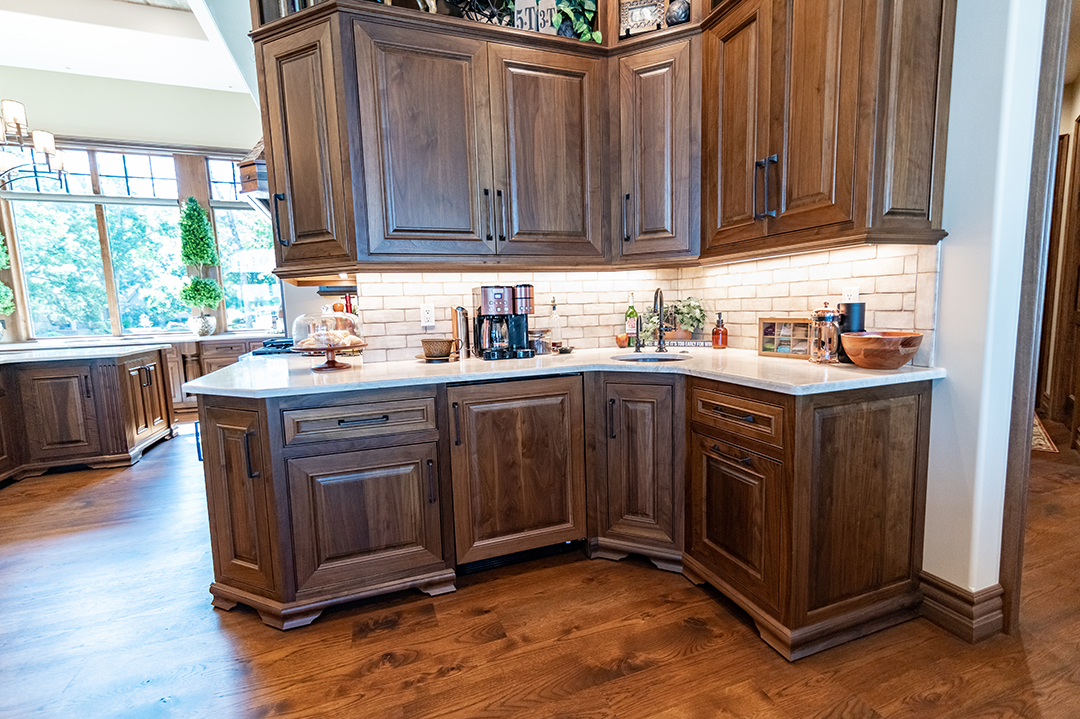
This area of the kitchen was thoughtfully designed so that guests can get themselves coffee, or other refreshments while the main area of the kitchen is being used.
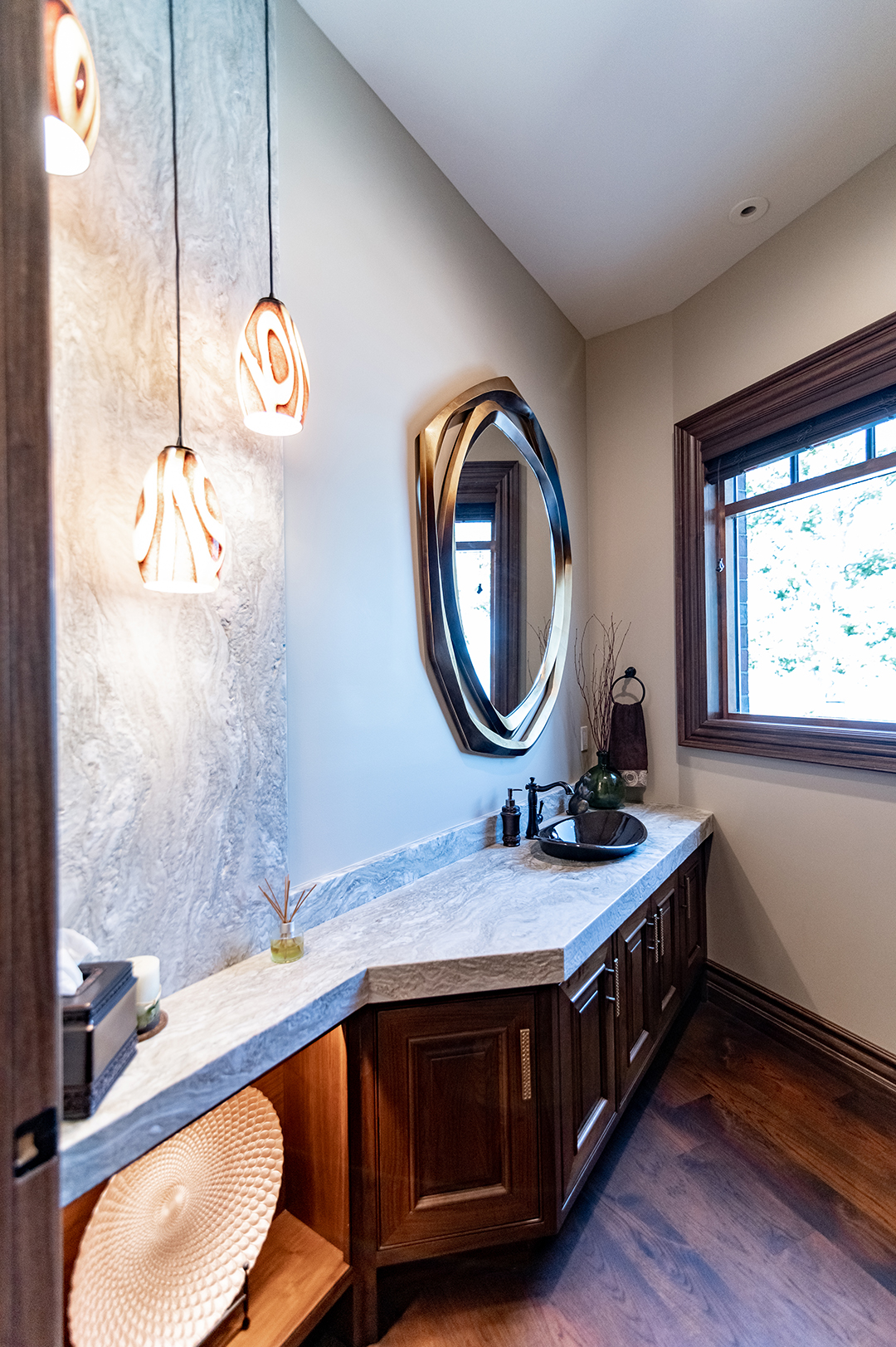
The granite that matches the countertop is taken up the wall in this small washroom, which elevates the look of this unique space.
This suite is affectionately called “The Garden Room.” This room has a lovely view overlooking greenery and florals that are carefully planted just outside the window.
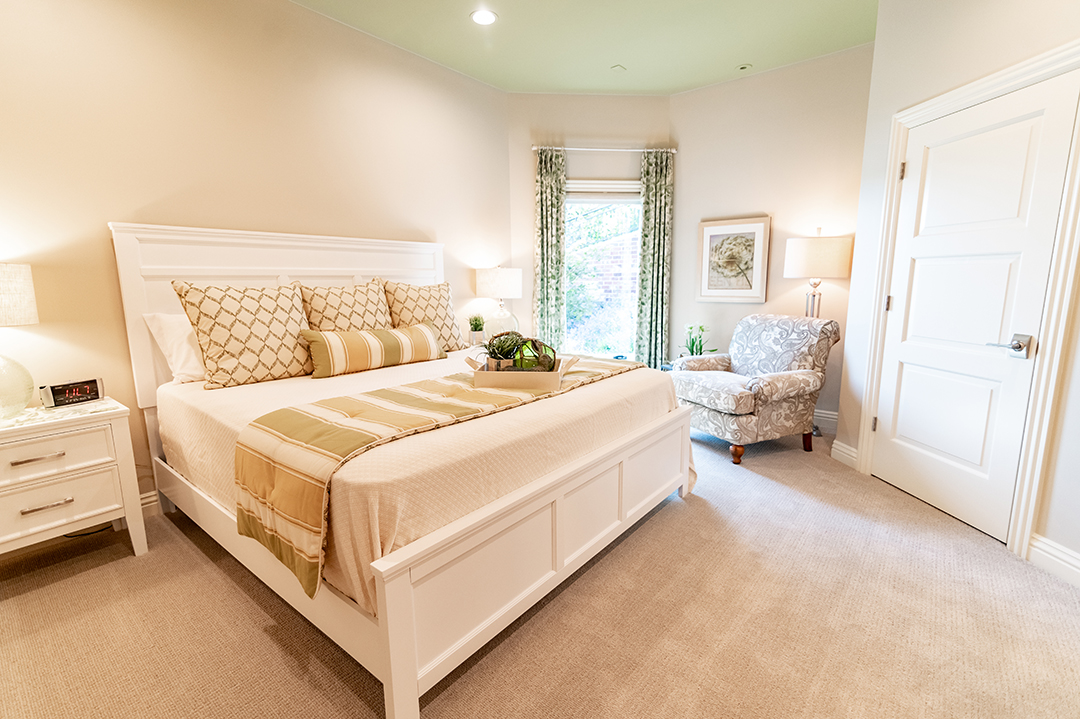
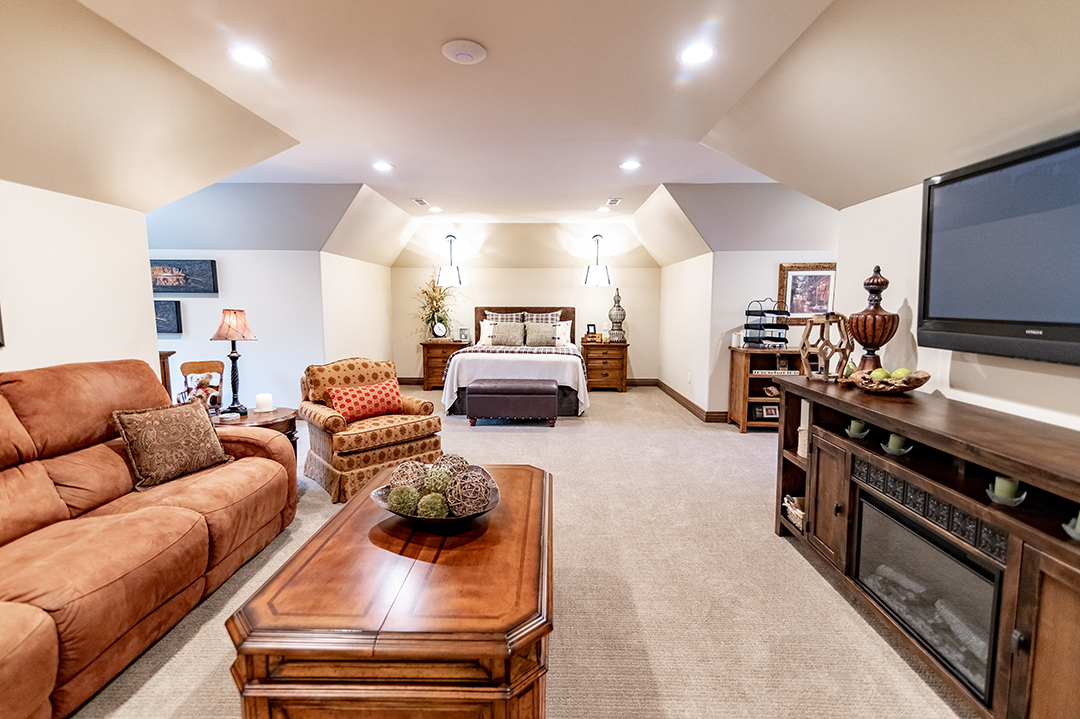
On the uppermost level of this home, sits a huge suite, complete with a fireplace, full bath, office area and a reading nook.
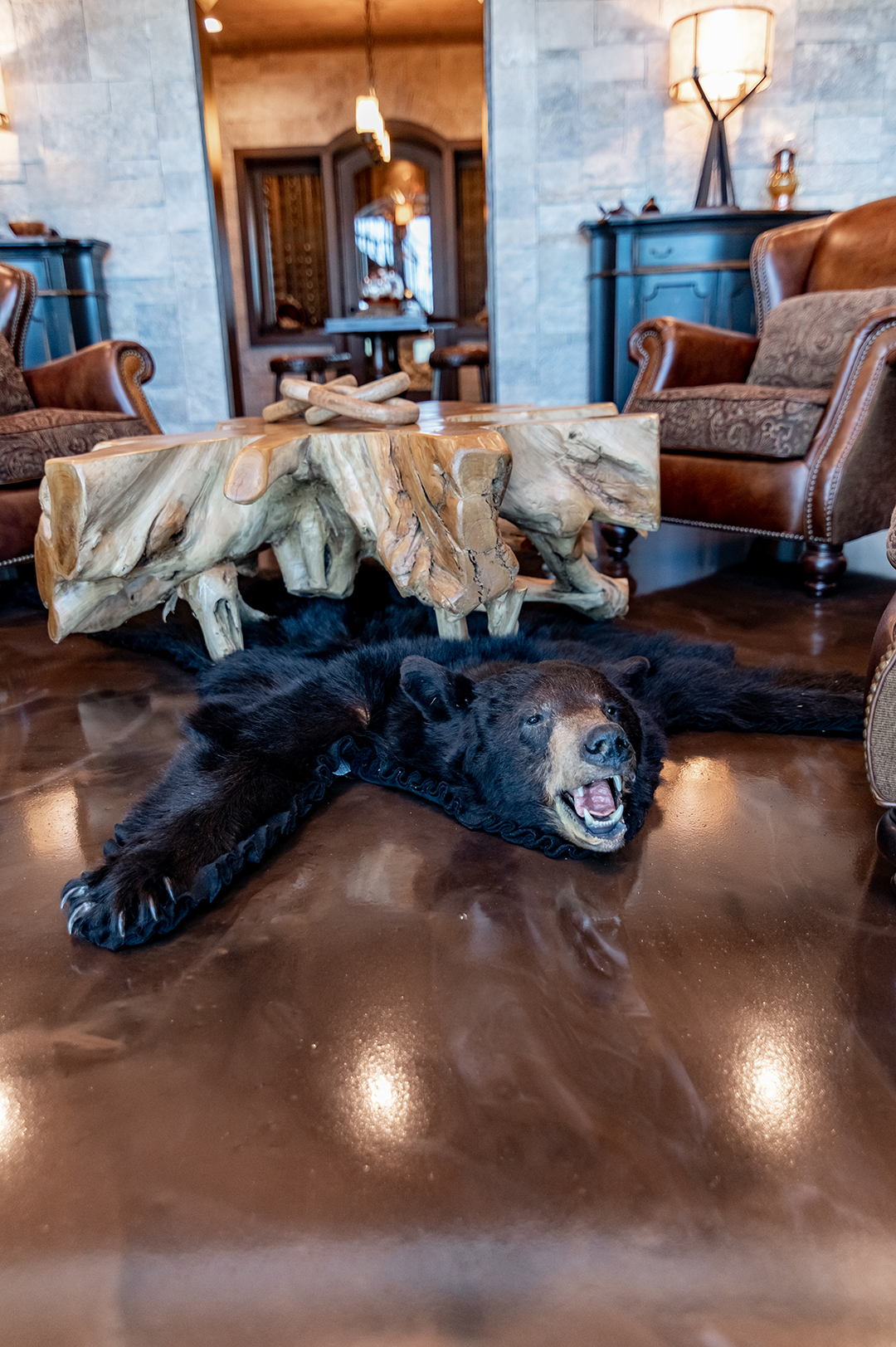
The combination of smooth, warm flooring; rough, natural table; stone wall and the hide of a bear (harvested on one of Lee’s many hunting trips) give this space so much warmth and comfort.
The wine cellar is home to Lee’s fine cigar collection. The combination of wine and cigars is classic, and the custom built humidor keeps all of the cigars at just the perfect humidity.
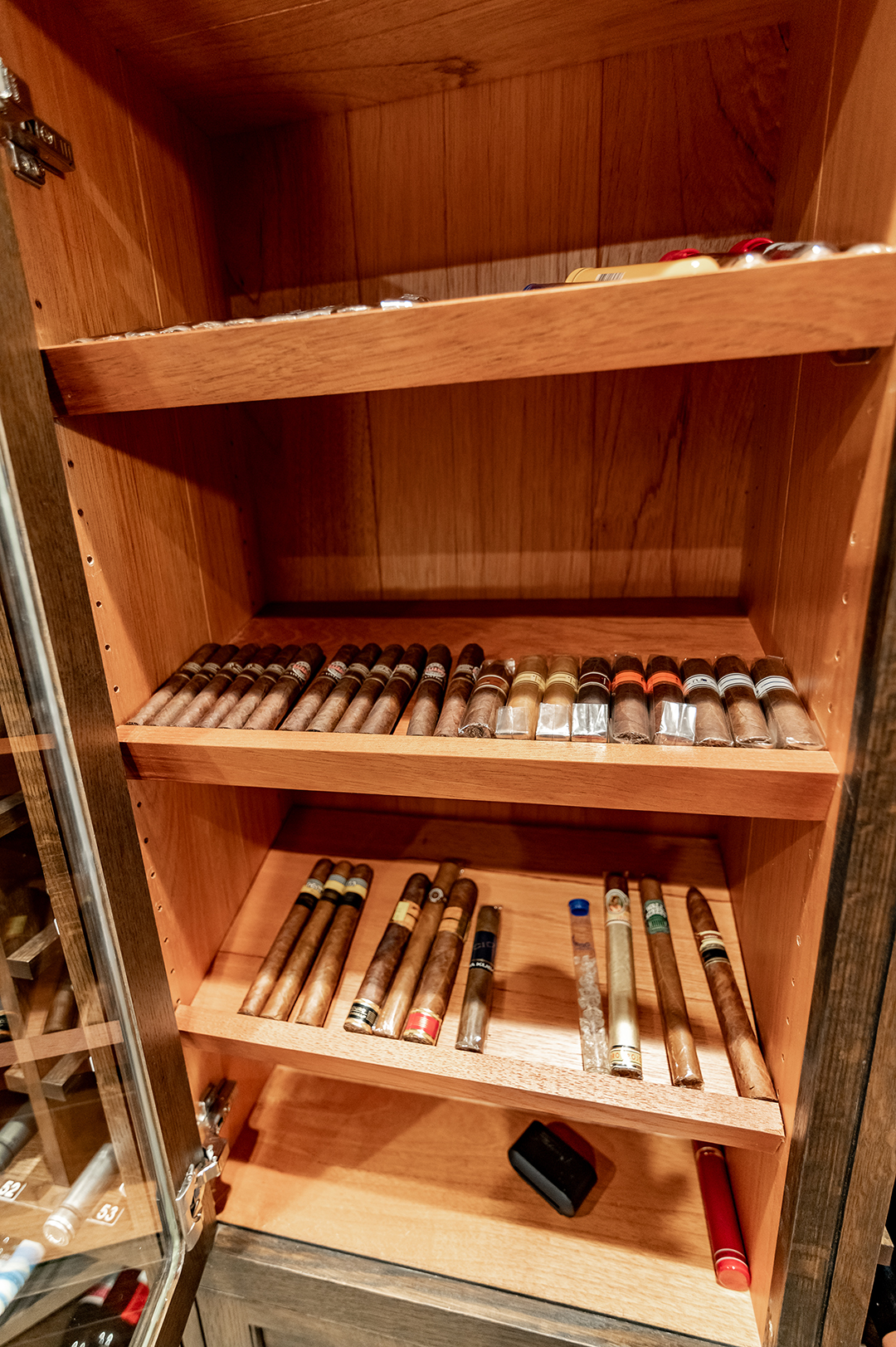
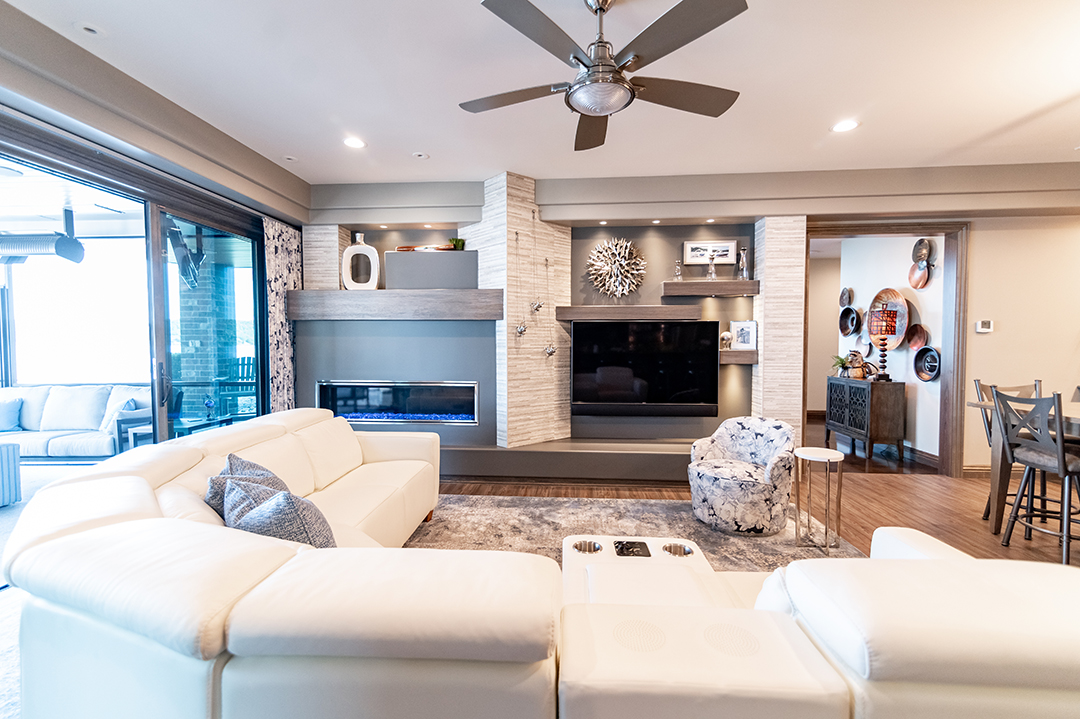
The modern lines and cool color story of the downstairs living room brings so much light and interest to this wide-open space.

