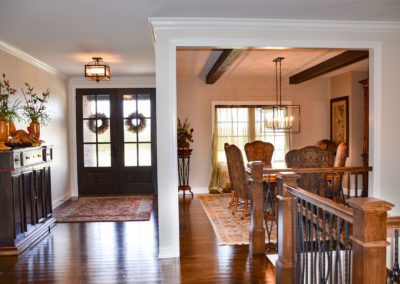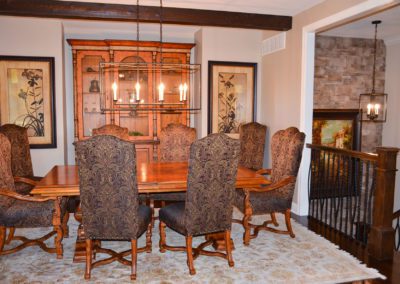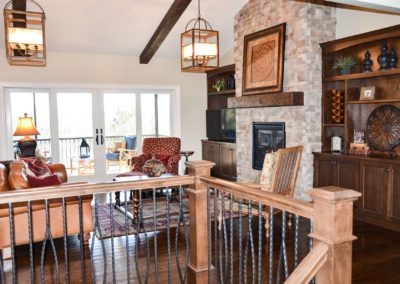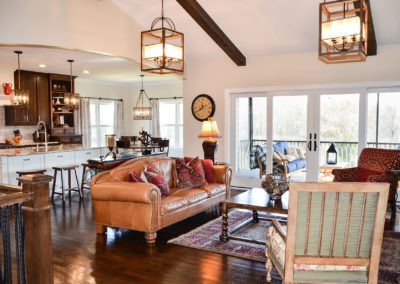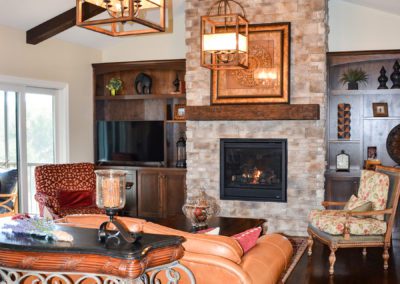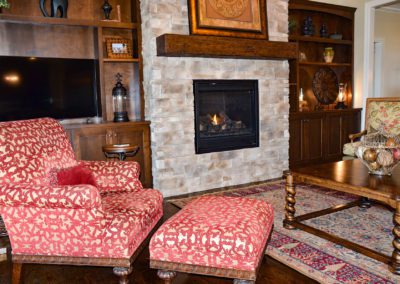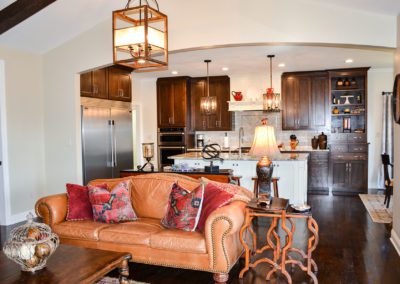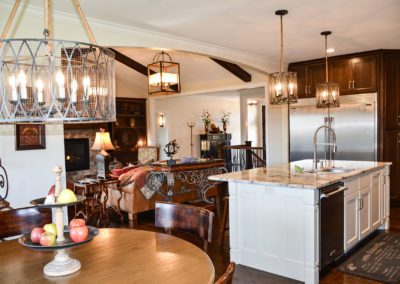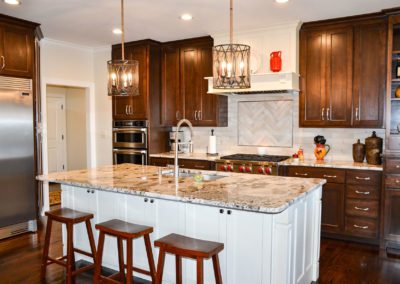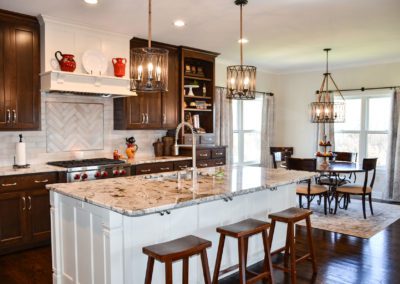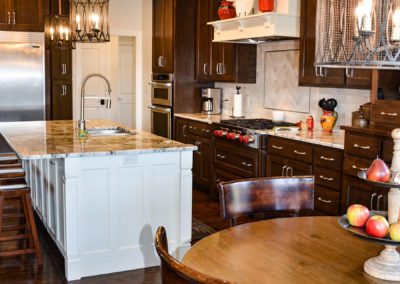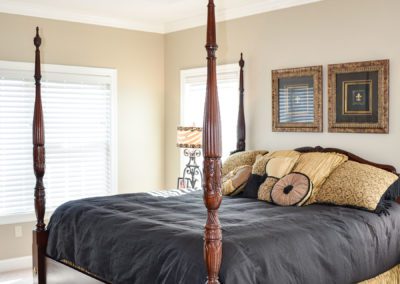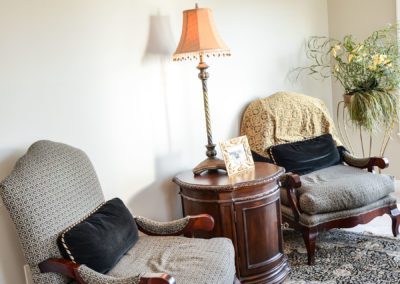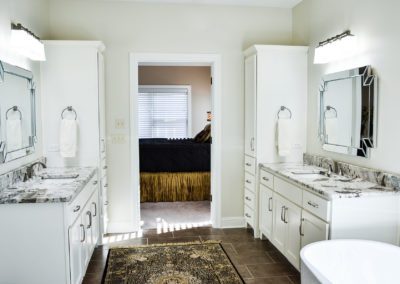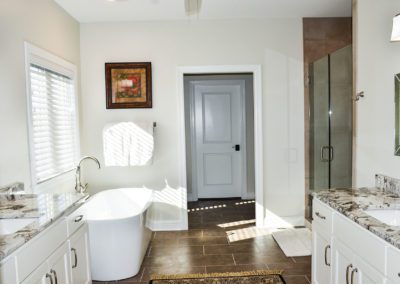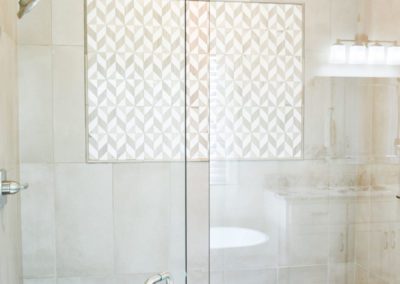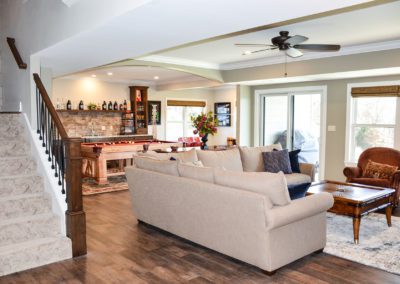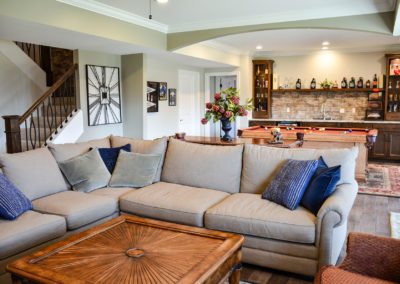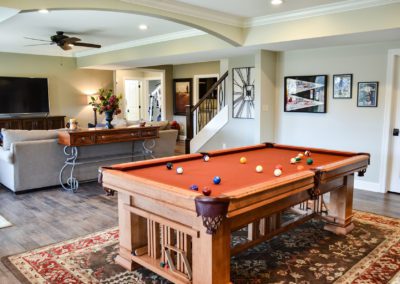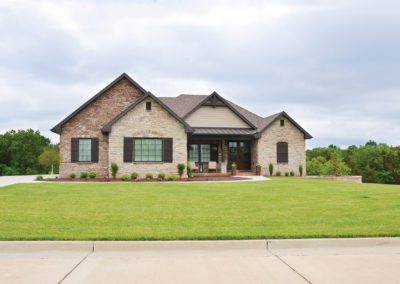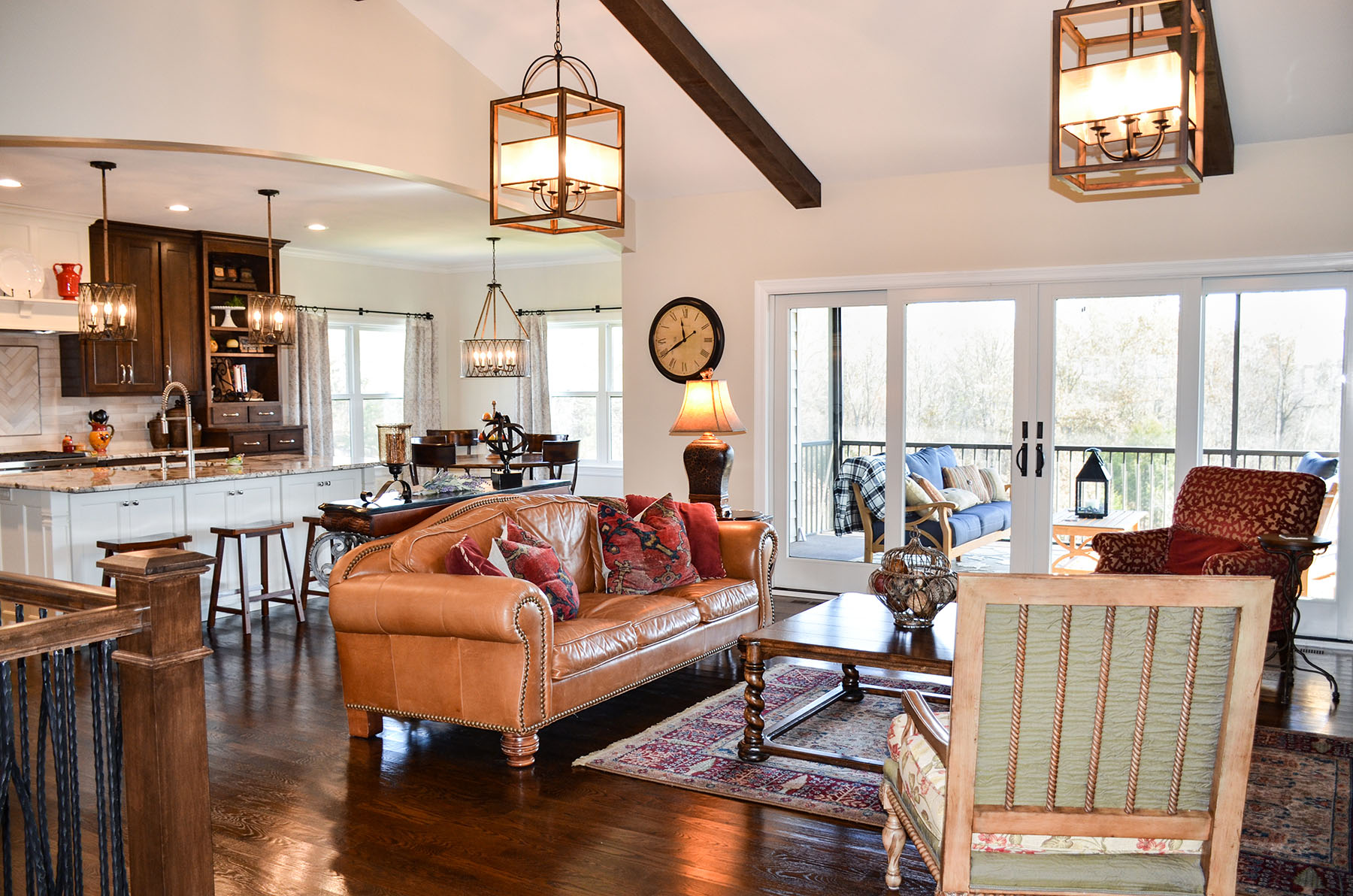
When Greg and Barb Block retired and decided to move back to Jefferson City, they were ready for this home to be their last. Having moved numerous times throughout their marriage, they were ready to break from the mold and build a custom home. When Greg and Barb Block retired and decided to move back to Jefferson City, they were ready for this home to be their last. Having moved numerous times throughout their marriage, they were ready to break from the mold and build a custom home.
As a designer in Kansas City, Barb had helped other homeowners make design selections and helped with architectural plans. In their new home, you can certainly tell these design skills were put to use as many custom choices and designs were introduced. They began their design journey by looking at several plans. After narrowing it down to a few options that they liked, they worked with Paulette Kreter to piece the best parts of them together. Then, Bentlage Custom Homes helped bring their 4,200 square foot home to life.
The Blocks had so much fun building this house. Having curated a collection of their favorite furnishings, this home tells a story of their lives together and brings back many fond memories. This open floorplan style home allows them to blend some of their existing, more traditional pieces alongside contemporary design touches.
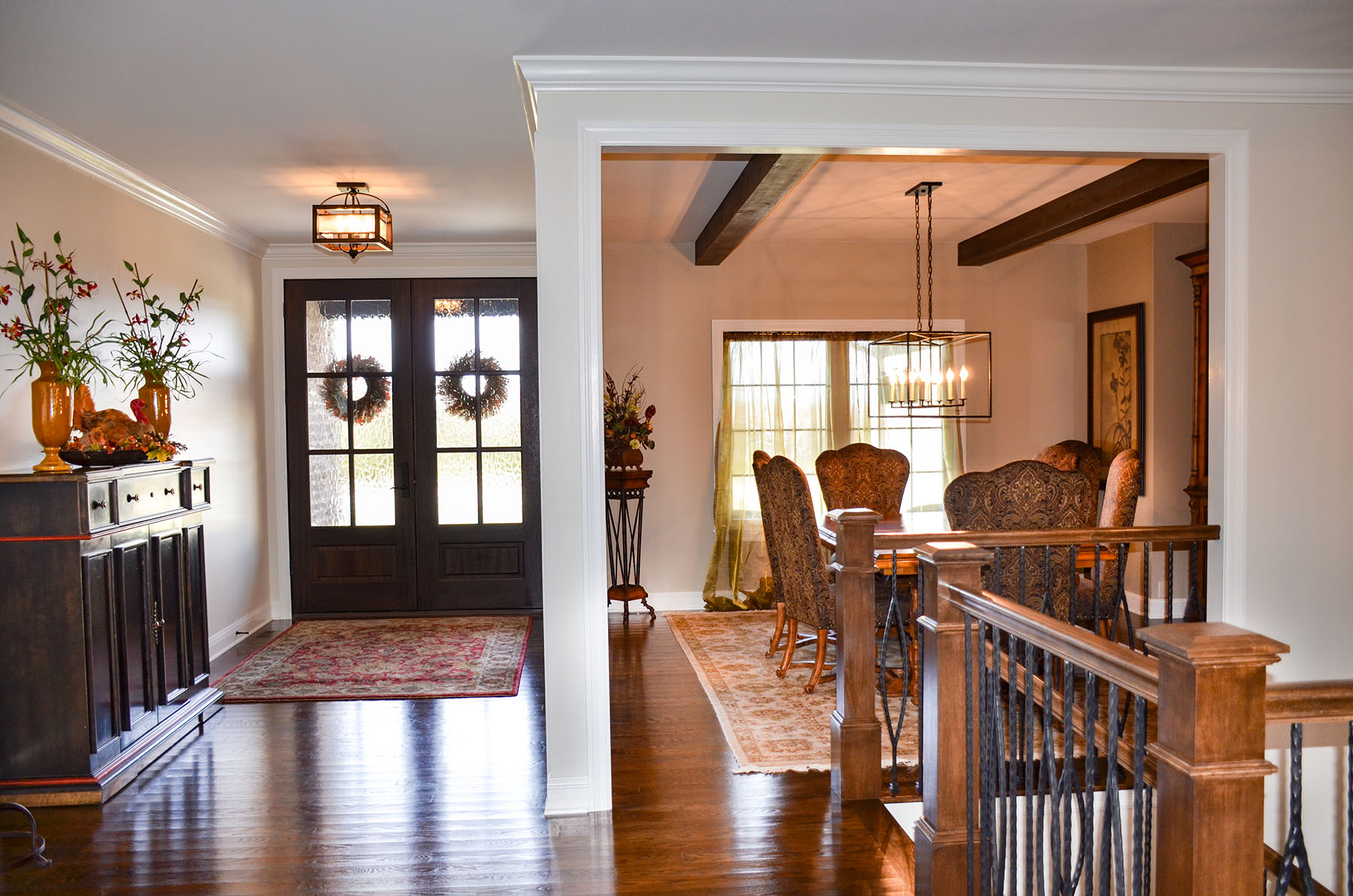

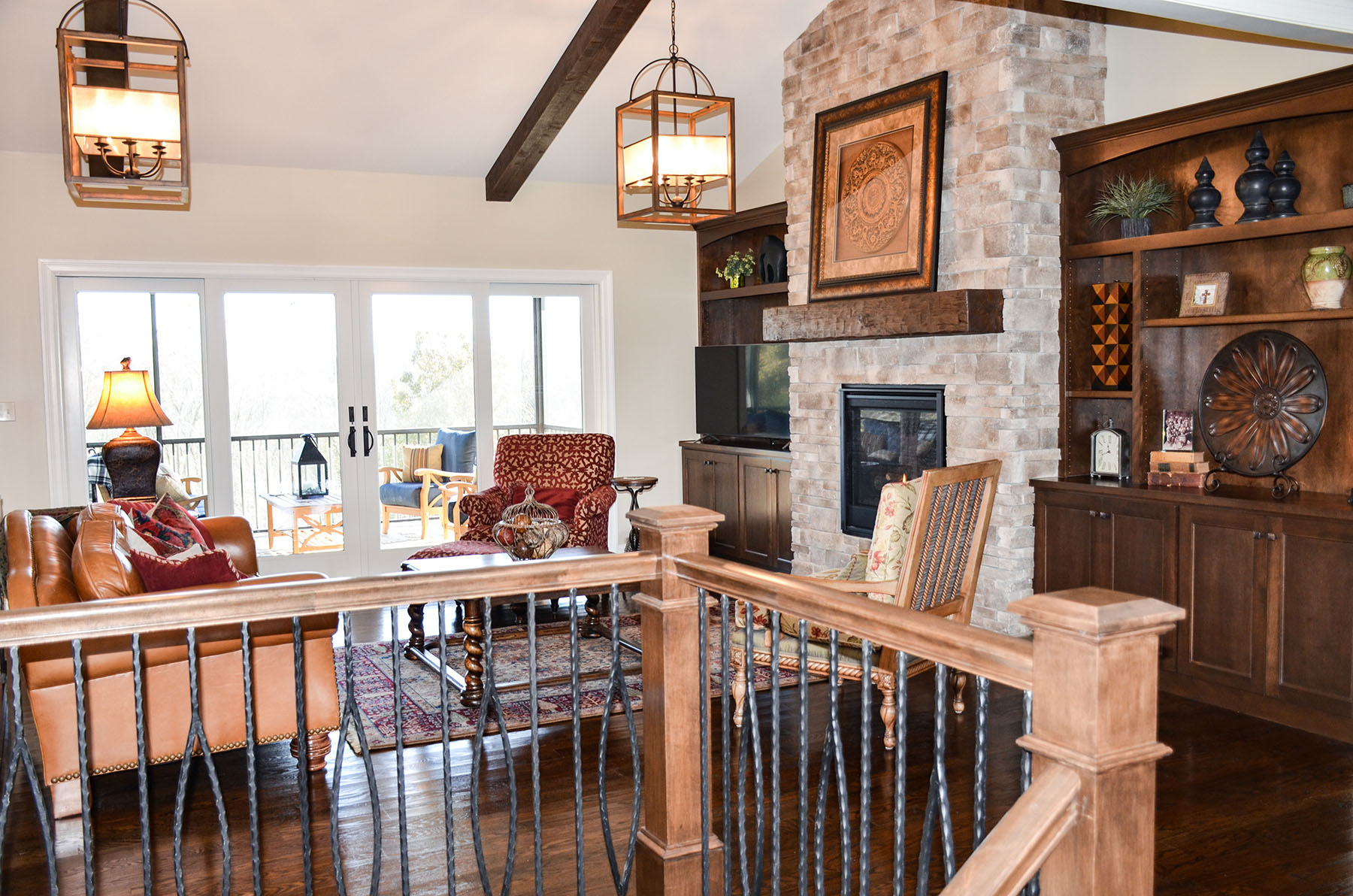
Upon walking through the glass-paneled double doors, you’re greeted with a light-filled open concept layout. Immediately to the left is a formal dining area where a beautiful, rectangular light fixture makes a statement over their family-sized table. On the far wall, she designed a niche to perfectly fit their favorite 8-foot hutch. It provides an anchor and a punch of color and personality while also providing convenient, functional storage for things you only use when entertaining.
In the living room, Kent Bentlage built beams to accent the vaulted ceiling, tying in with those in the dining room ceiling. Guiding your eye upward is a stone-faced gas fireplace with an Amish-made mantle. Flanked on either side by custom-designed built-ins to showcase their collections, this creates a strong focal point for the living room. A large screened porch lets natural light stream into the space and provides a beautiful view of the woods behind their home.
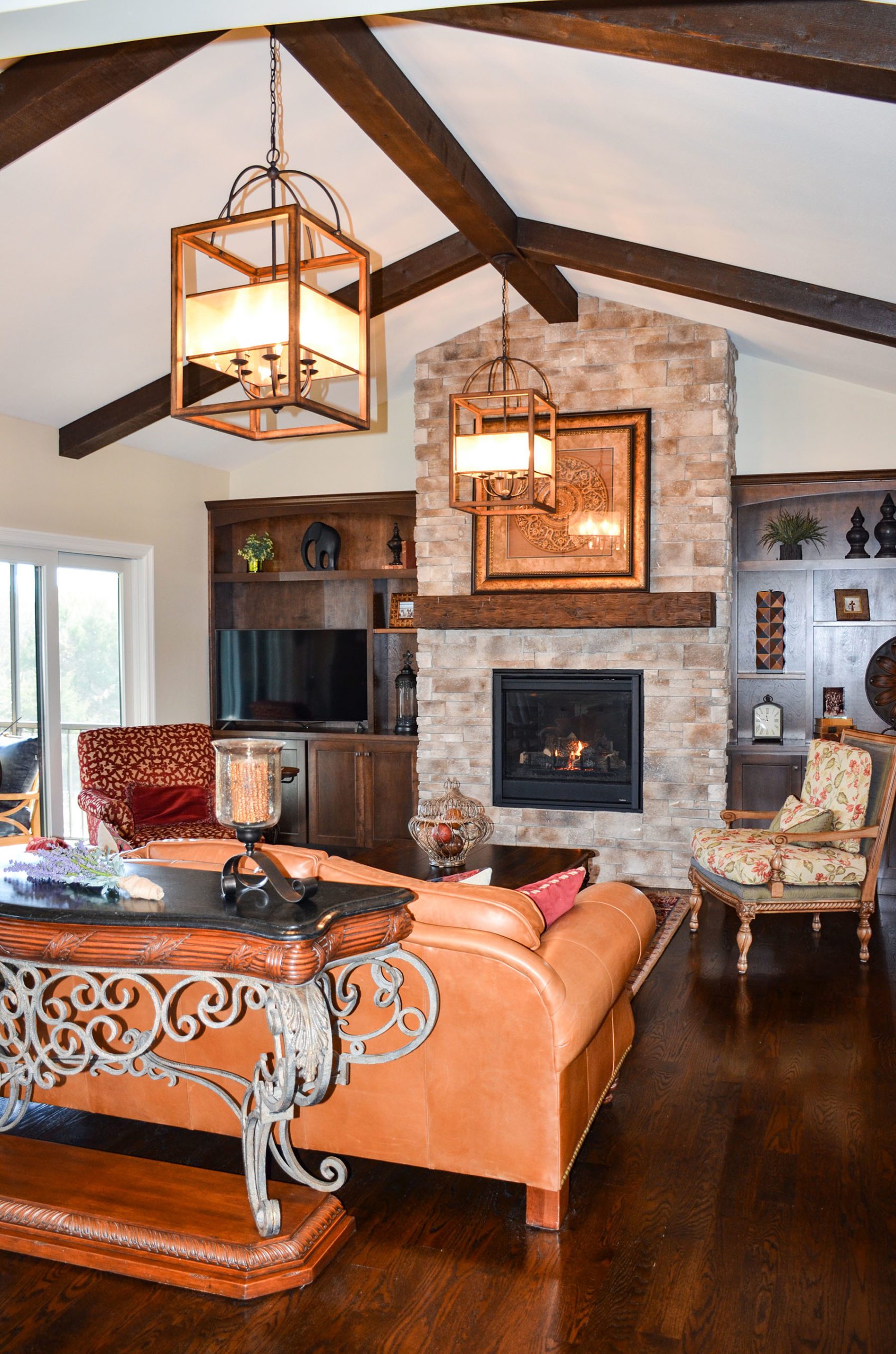
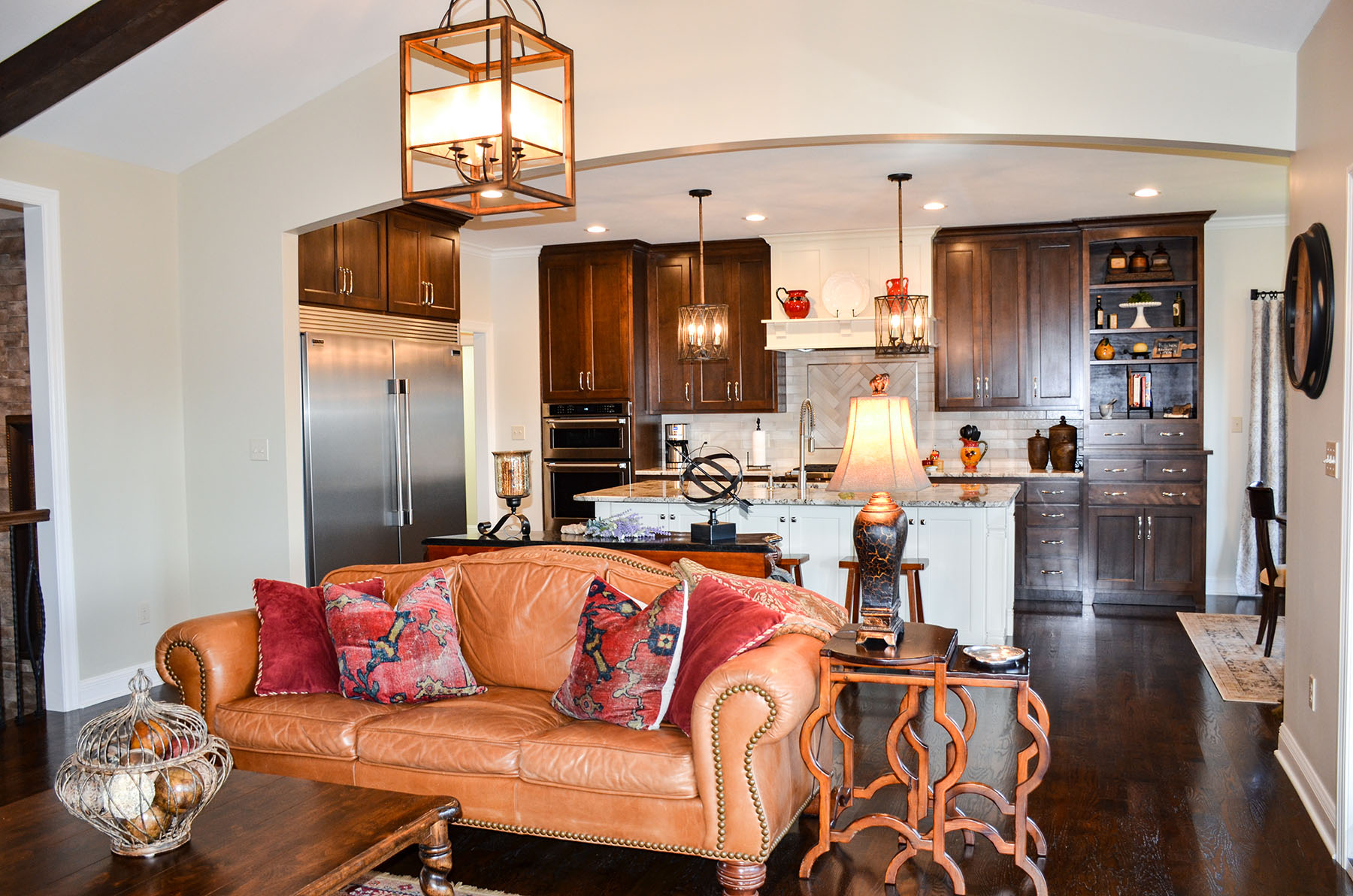
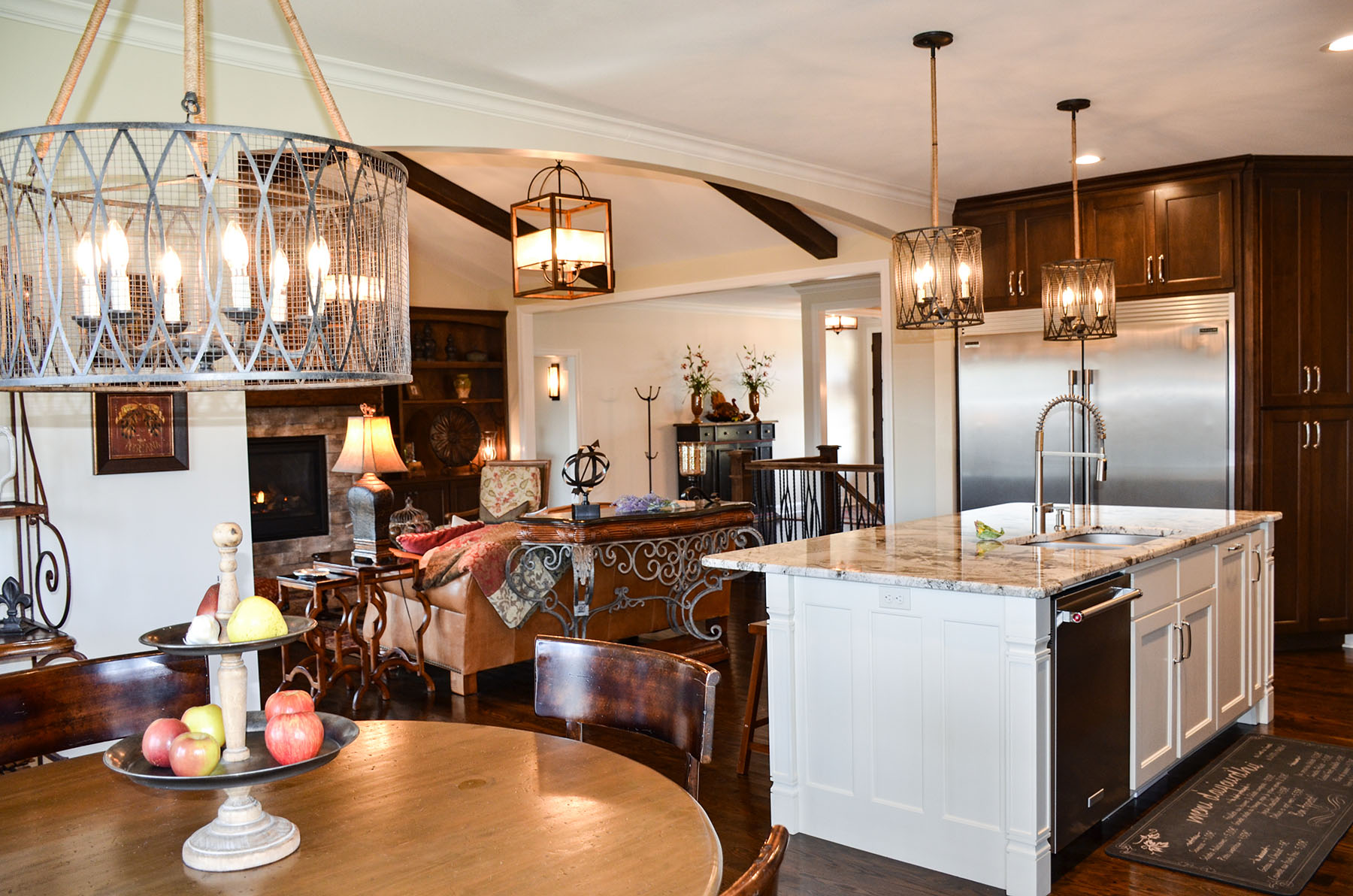
In the adjoining kitchen, a large island with white granite and white base cabinetry brightens the space even more! Along the walls, the custom cabinetry is designed with tall doors accenting the ceiling height and an open bookcase to display objects and well-worn cookbooks.
A true chef’s dream, the kitchen also features a full-sized side-by-side refrigerator and freezer and stainless-steel gas cooktop. By changing up backsplash tile to a herringbone pattern behind the cooktop, the wall remains visually light but provides a pop of interest. Overhead, the painted hood continues to lighten the space while tying in with the island. A large, efficient pantry keeps everything easily accessible without cluttering up the main cabinet storage.
A smaller nook attached to the kitchen provides a casual dining space surrounded by windows overlooking the property.
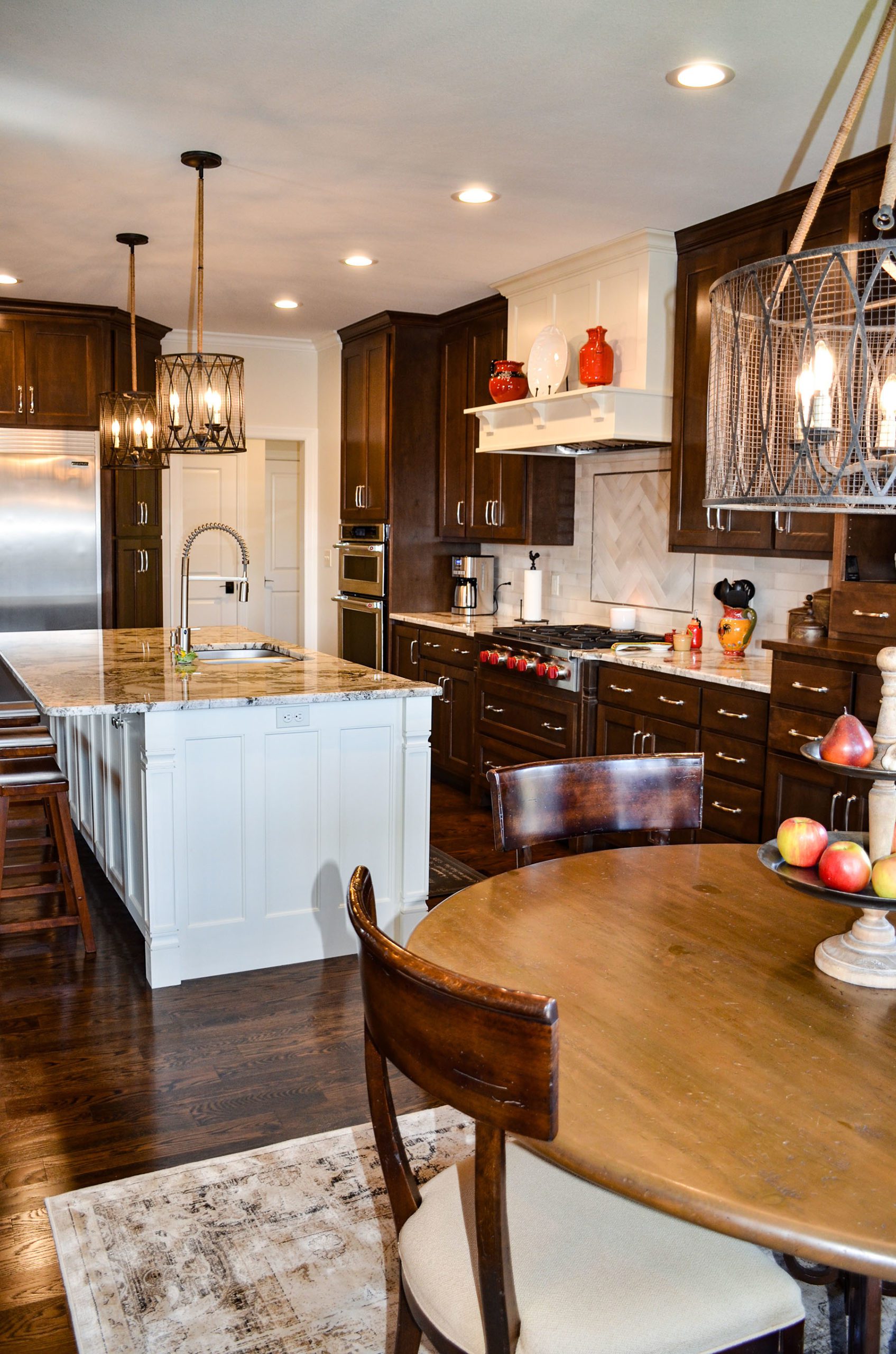
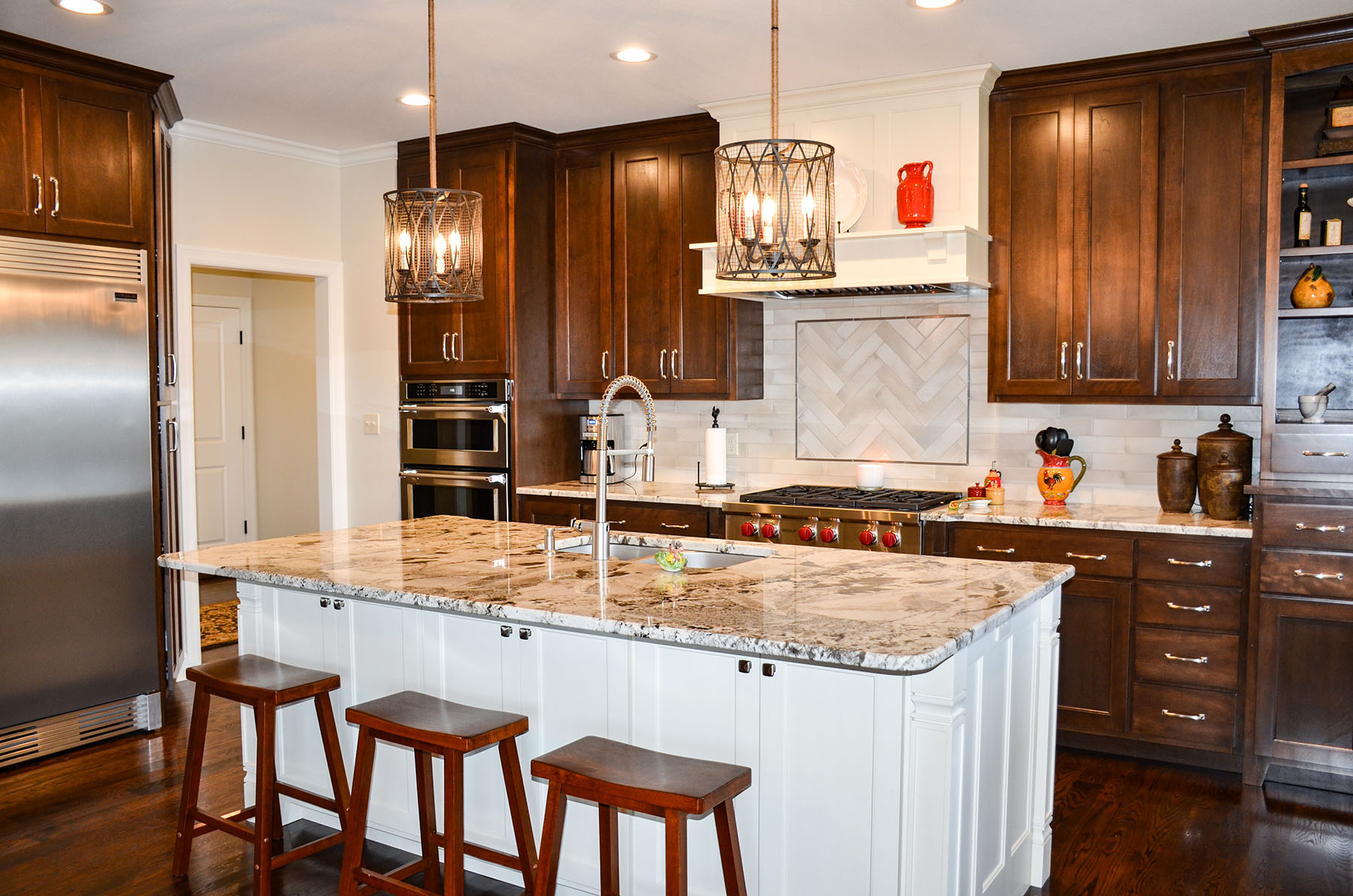
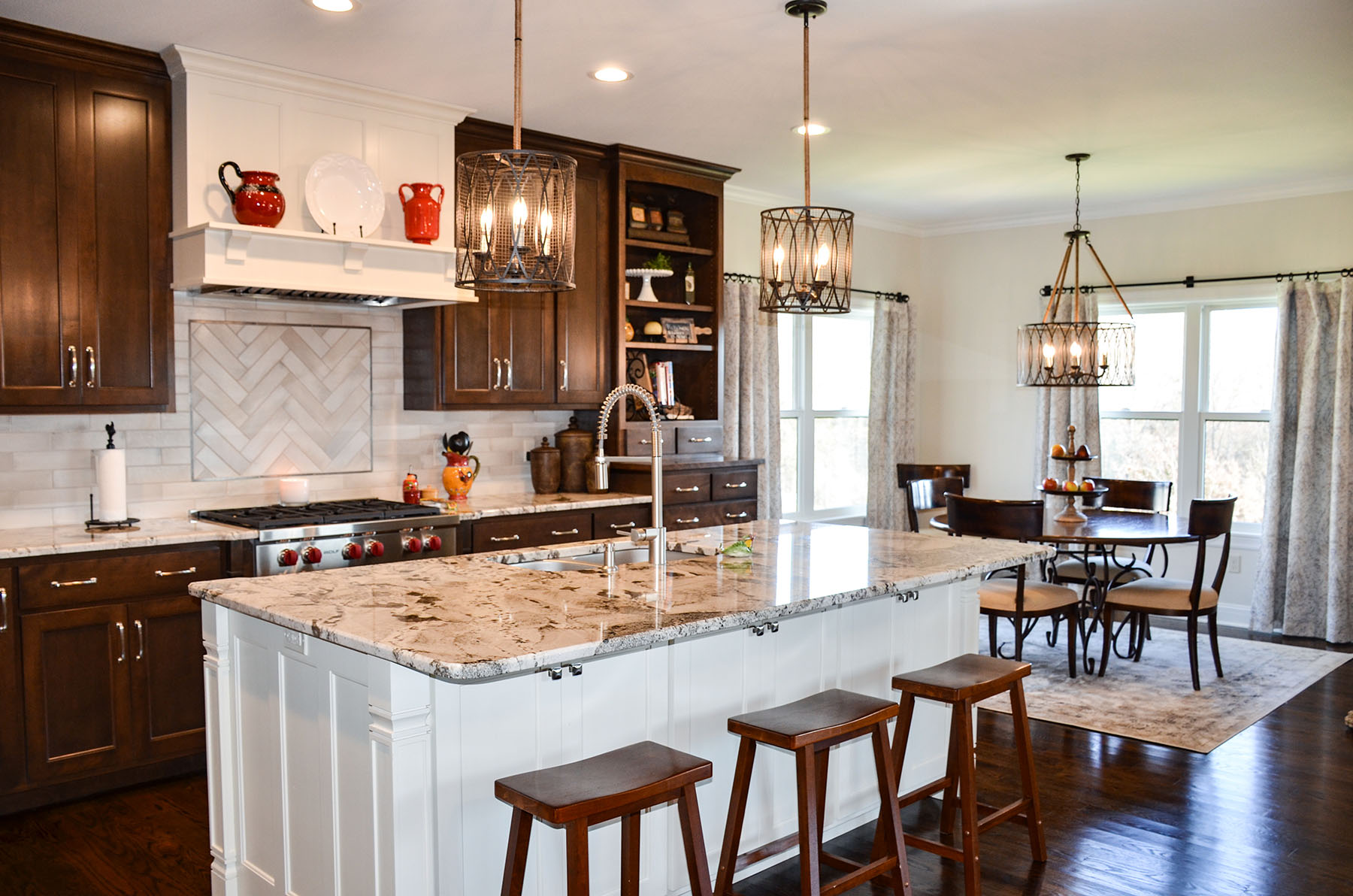
The master suite is a space for this couple to relax. Over their four-poster bed is a ceiling treatment that includes a beam inset in an X pattern with their light fixture hanging down from the central point. The small sitting area creates a quiet place to retreat while the carpet, area rugs and blinds add the finishing touches to the soothing design.
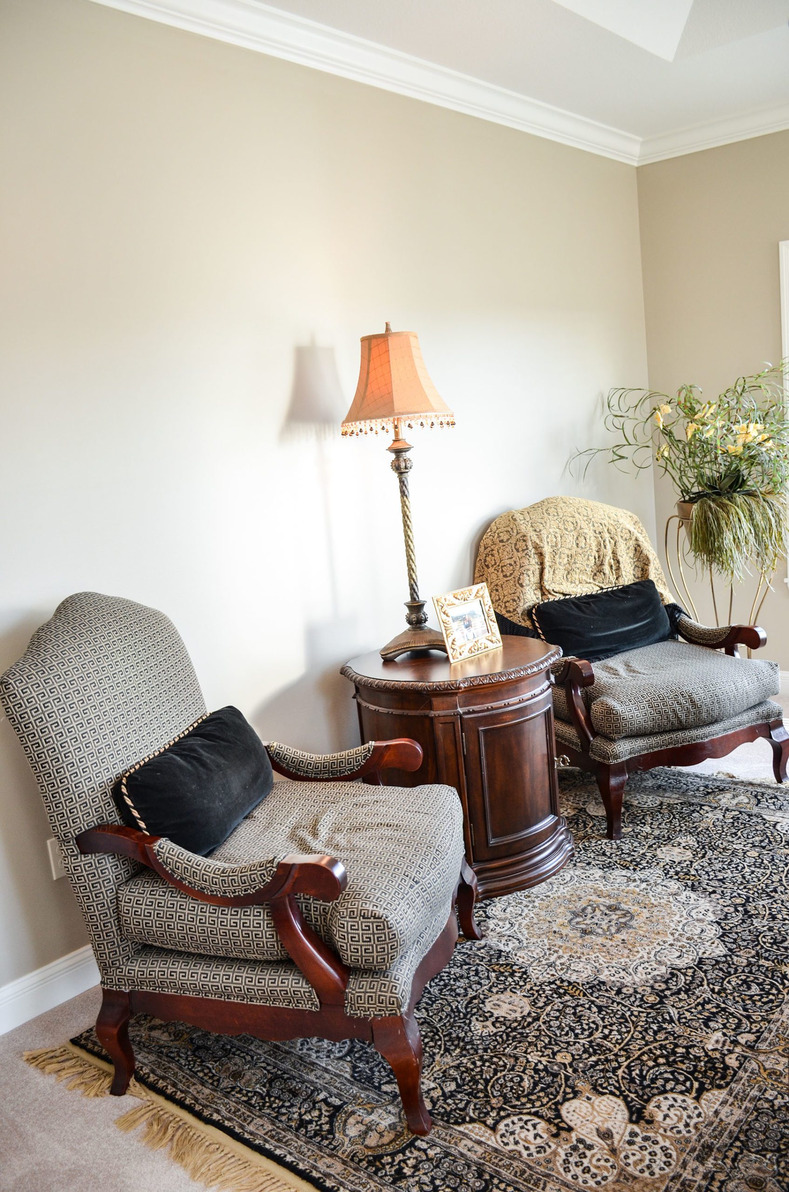
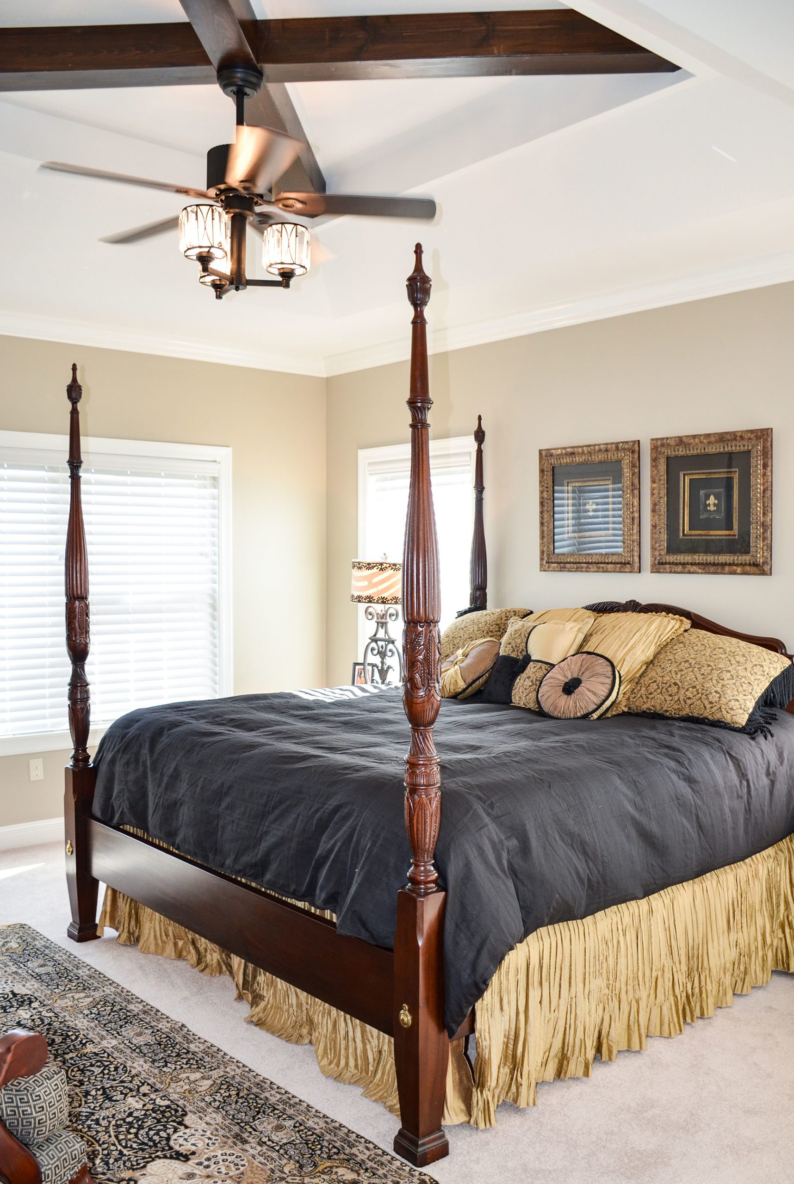
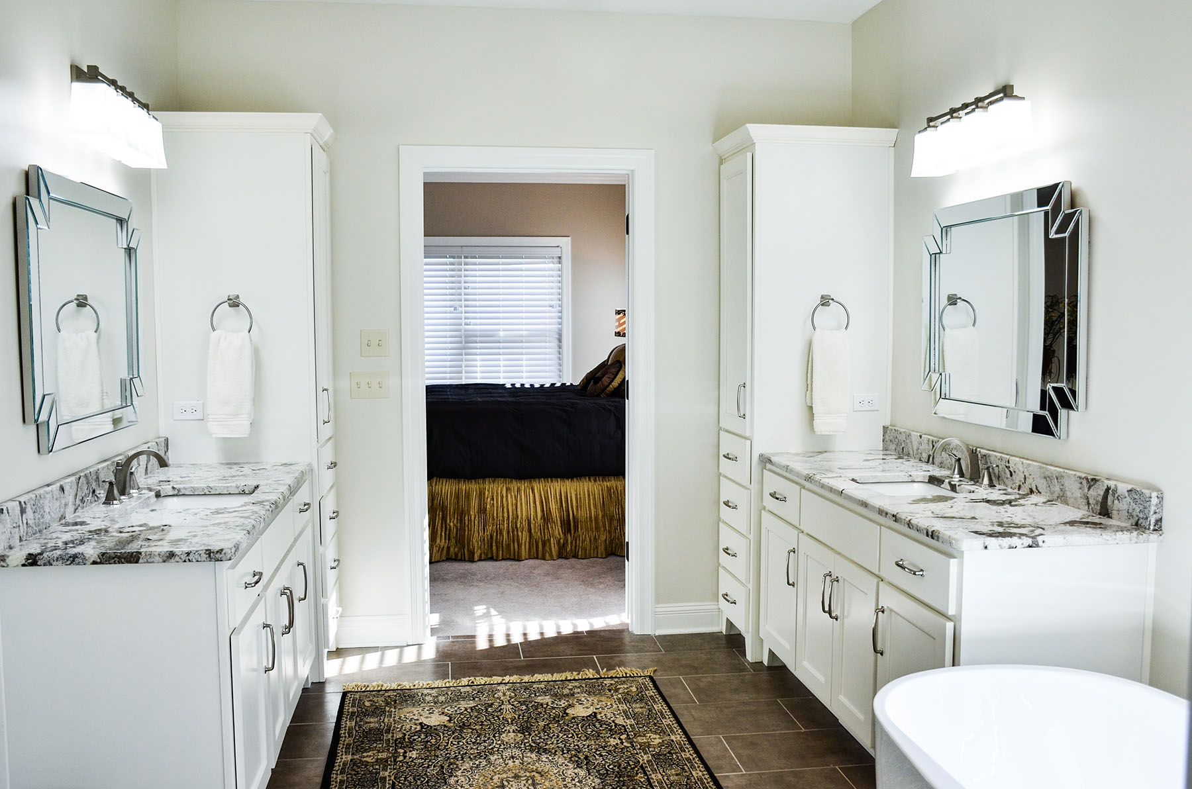
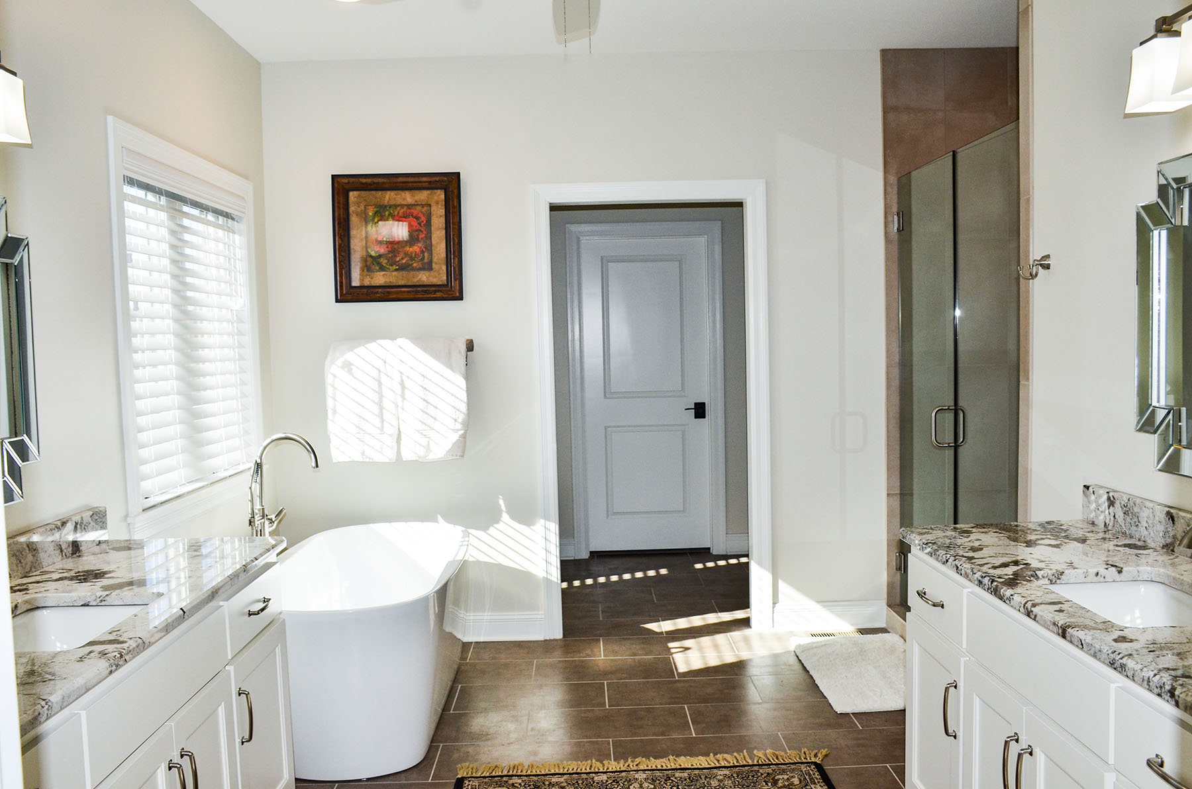

The master bath features his and her vanities, giving each homeowner their own space to get ready for the day. The bright neutrals used throughout create a light-filled spa-like atmosphere. The bath also features both a free-standing tub and a generous walk-in shower, providing the ultimate functionality and options. Inside the shower, the tile shimmers adding a special accent and elegance.
Since the Blocks were downsizing, the main level was designed with their specific needs in mind. They would never have to go to the lower level unless they just wanted to. Everything on the main level is there and ready as they age in place. The plans for the lower level kept in mind the needs of their guests.
As you go downstairs, the stairwell wall is accented with stone, which results in the staircase becoming a wonderful architectural design element. The wrought iron railing with custom-made stair spindles makes a striking addition.
When their children come to visit, they have plenty of room for fun activities and for private family bedrooms. They chose a family-friendly floating laminate floor, a sectional and large TV for family movie nights. To complete the fun, there is a beautiful pool table and even a pinball machine. The efficient wet bar downstairs combines stacked stone, with dark birch cabinetry and granite counters.
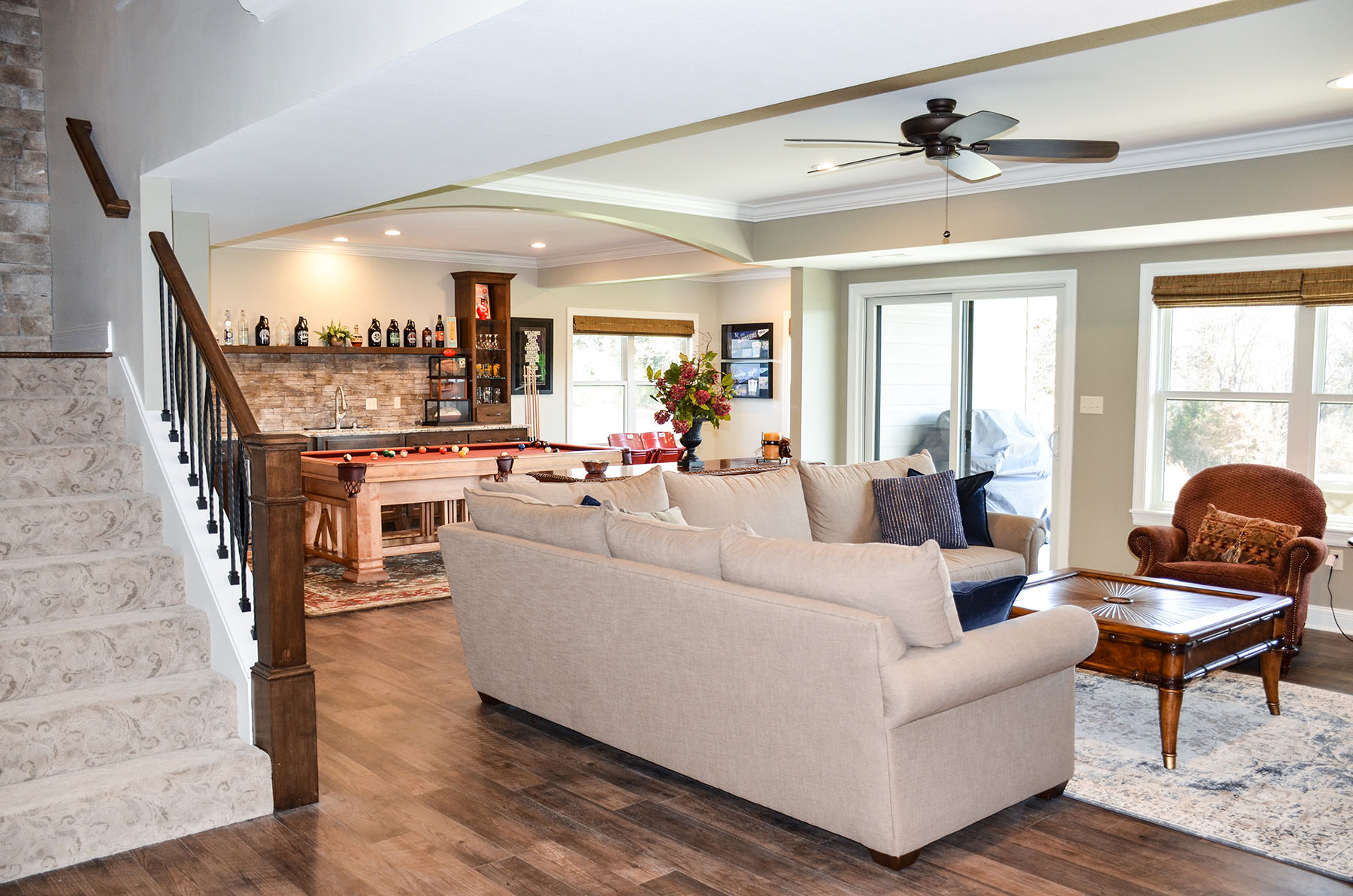
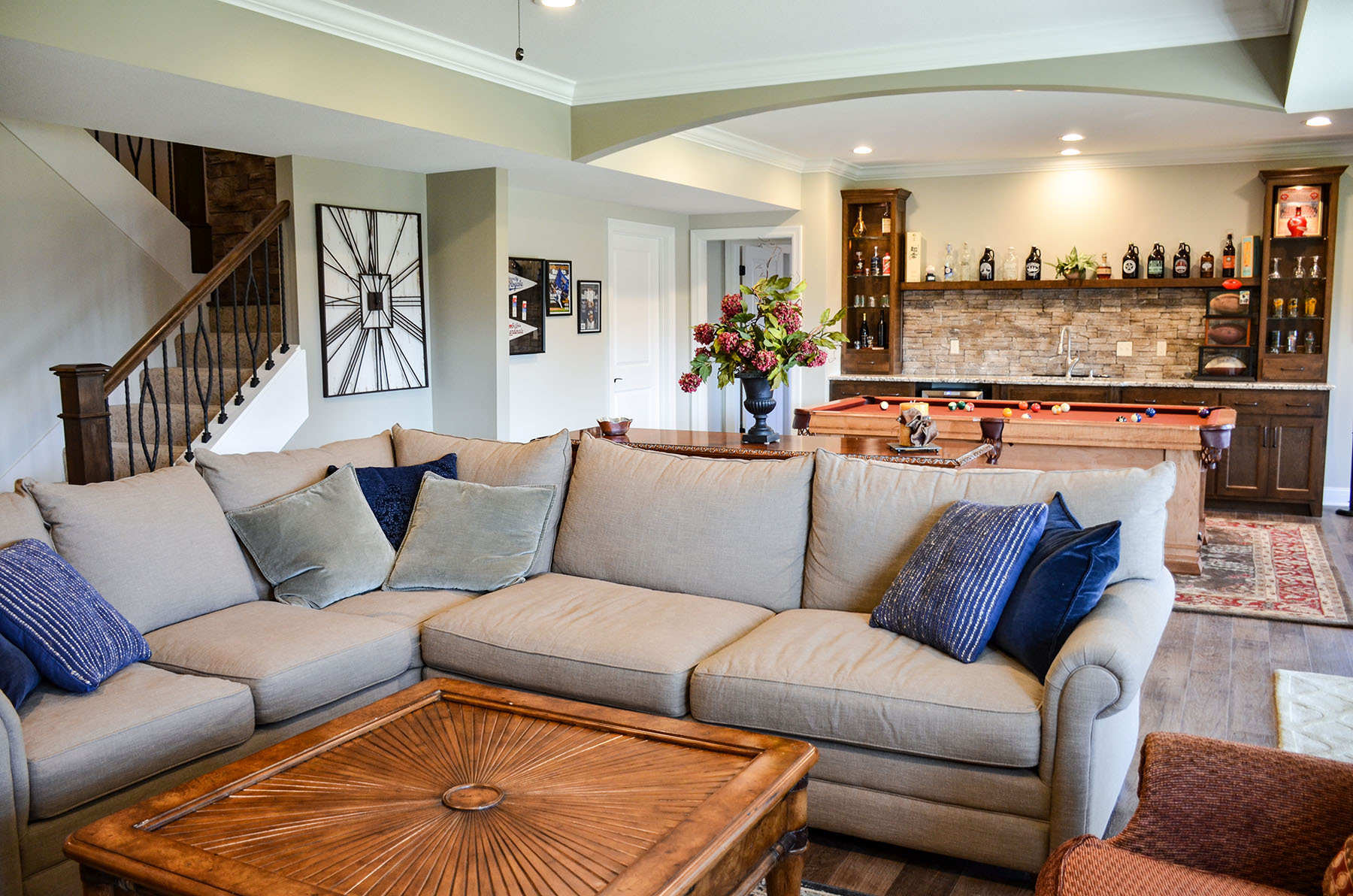
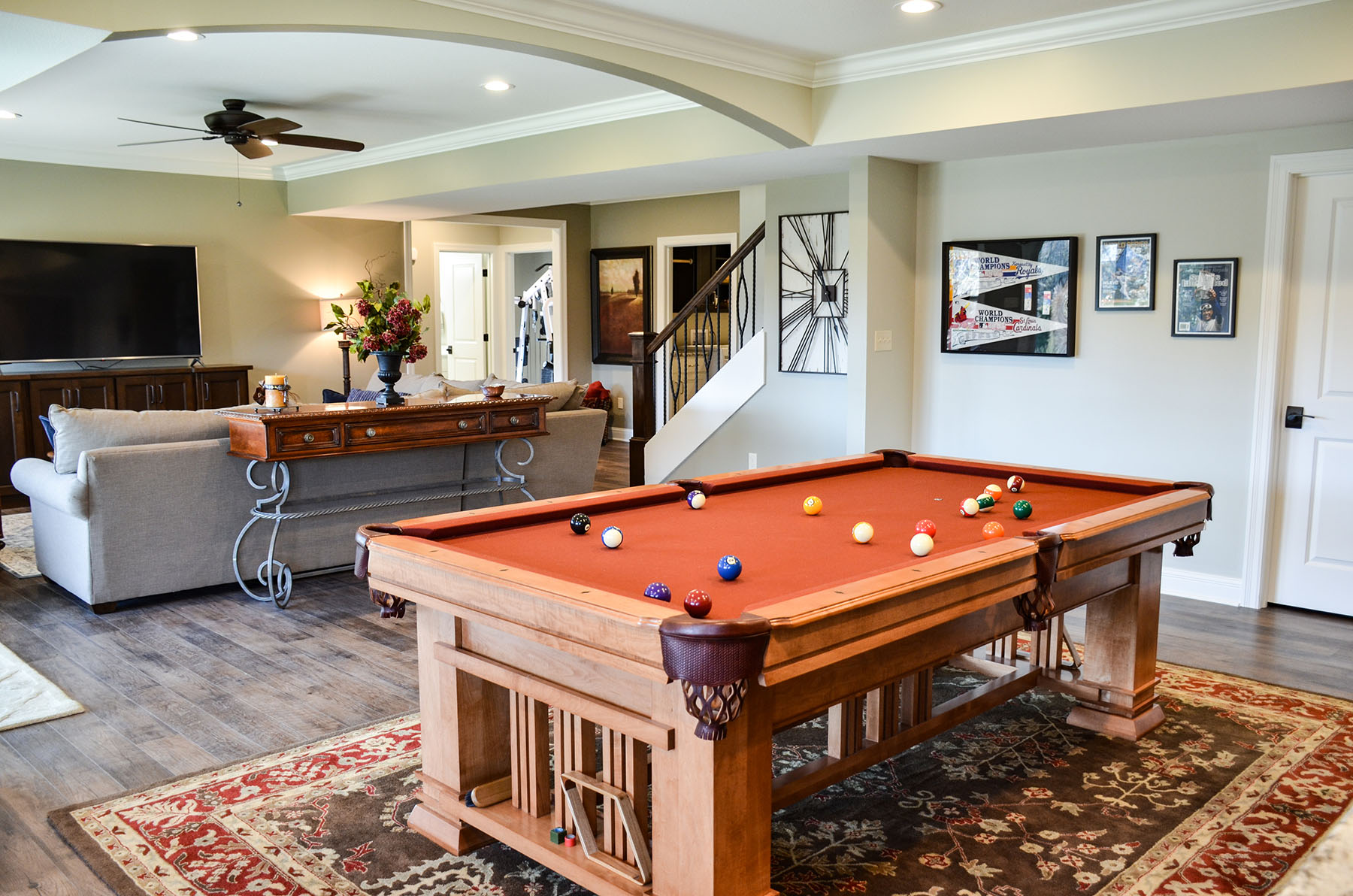
In the end, the Blocks have created a lovingly crafted home full of the pieces and memories that they love. Along the way, Barb searched until she found exactly what she had in her mind for any new additions. By sourcing all the details, such as the lighting fixtures and finishes that were used, they were able to create this cohesive design that pulled it all together.
Furthermore, working with a builder such as Kent Bentlage who is such a great problem solver, Barb’s vision became reality. Her vision resulted in a beautiful home for the two of them to enjoy… a home that starts their next chapter.
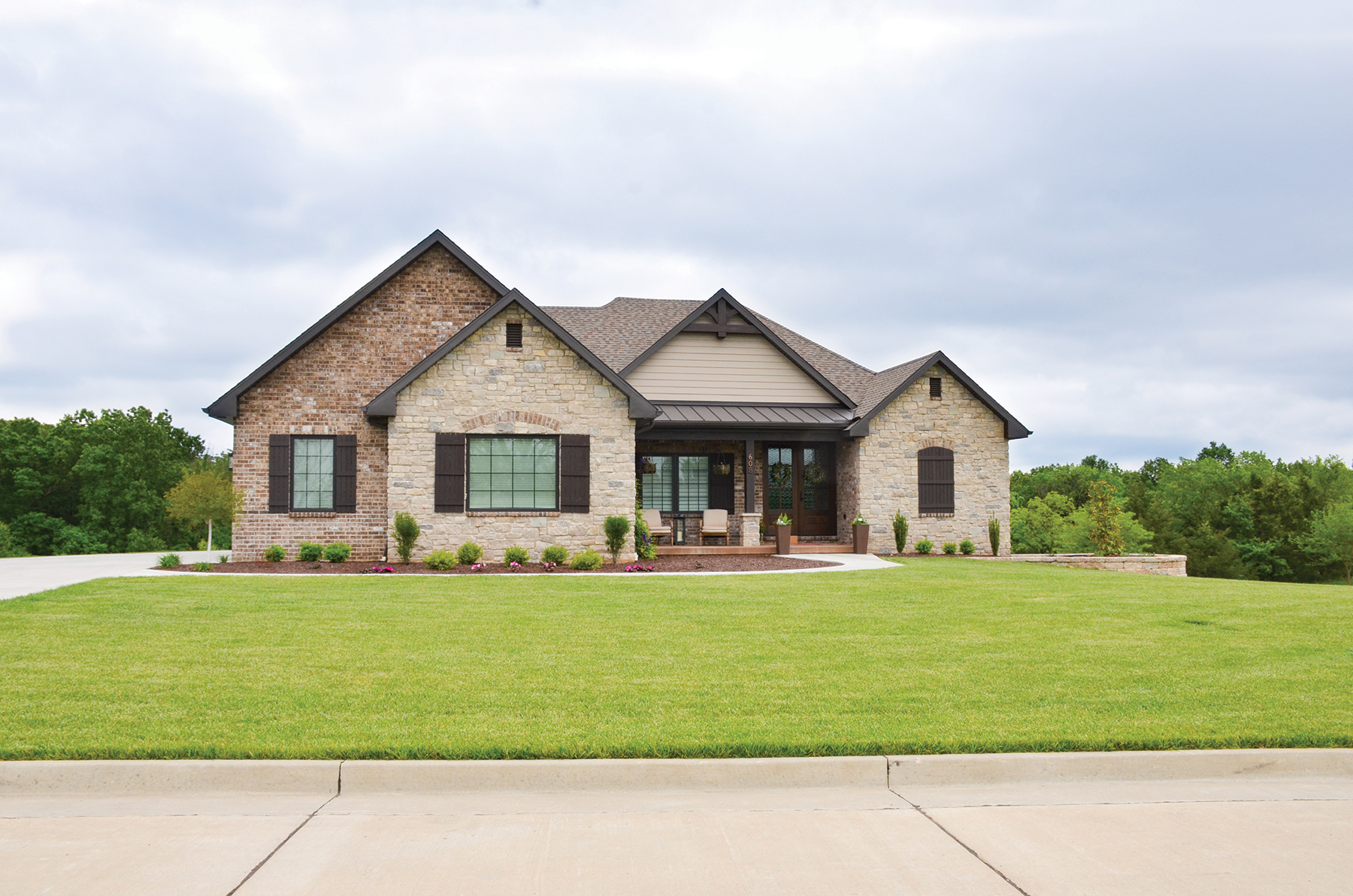
SUPPLIER LIST
Bentlage Homes
CFCC
Cole County Industries
Nates Concrete Pumping
Schnieders Excavating
Mid City Lumber
Temmen Excavating
Stieferman Heating And Cooling
S&K Roofing
DK Doors/Capital Installers
Jeff Lute Electric
David Veith Plumbing
Midwest Block and Brick
Winge Masonry
Roark Aluminum
Superior Exteriors
Builders Screen and Aluminum
Lage’s Cabinets
Martellaro Marble and Granite
Oligschlager Enterprises
All-N-One Outdoor Solutions
Sherwin Williams
Forshaw
Jerry Luebbert Hardwood Floors
Tim Kirk And Grant Toomey

