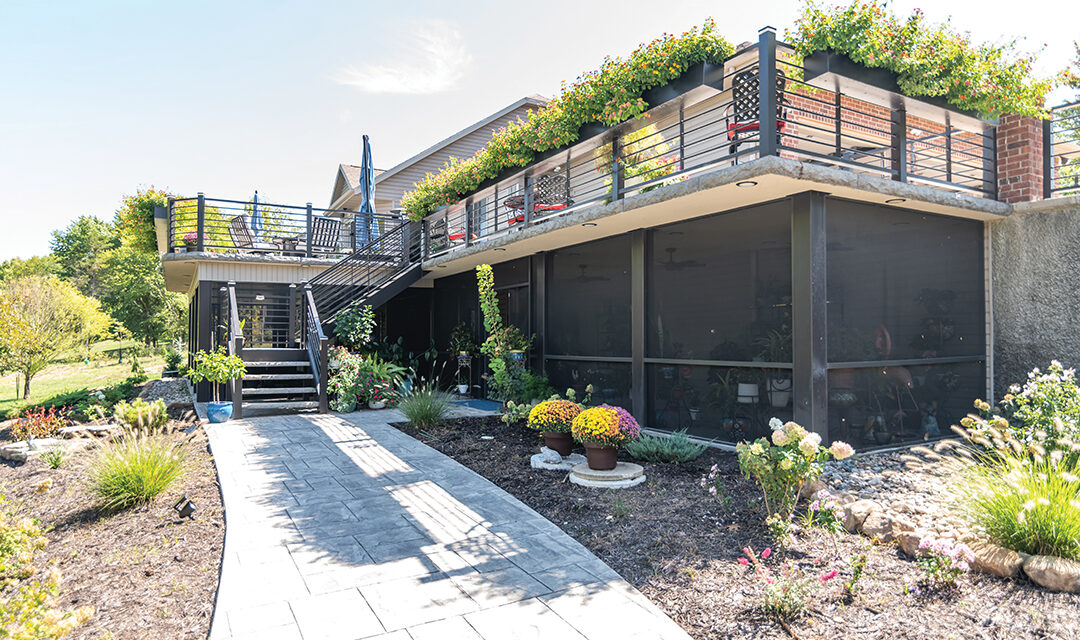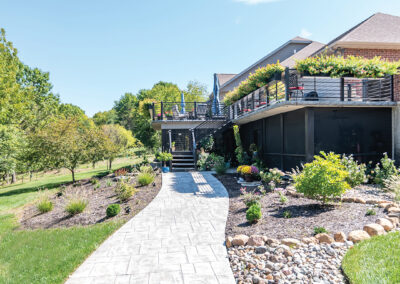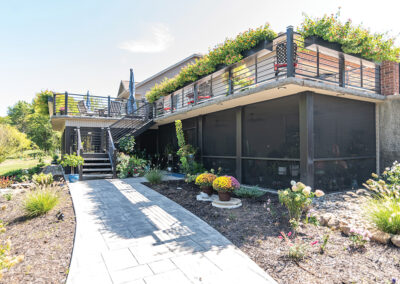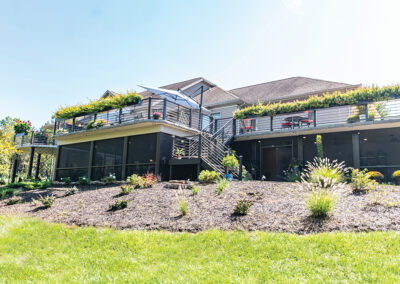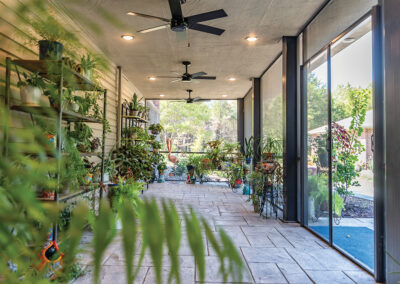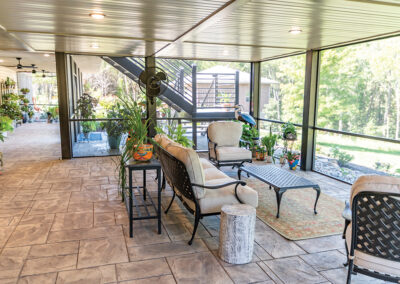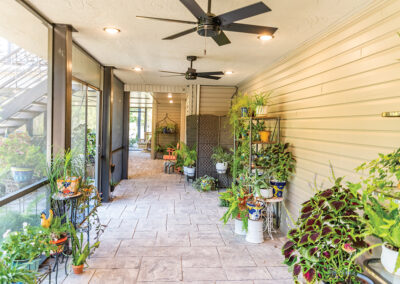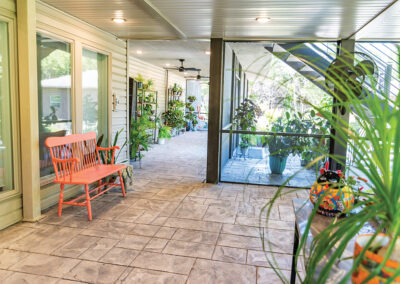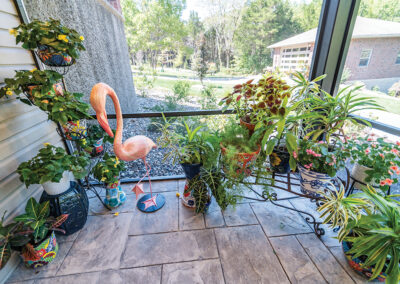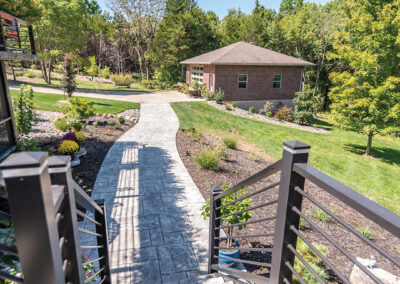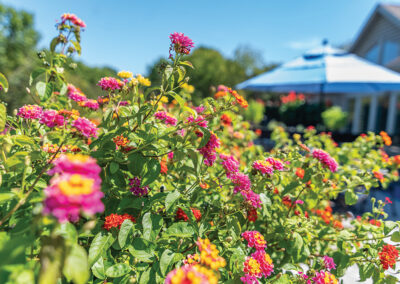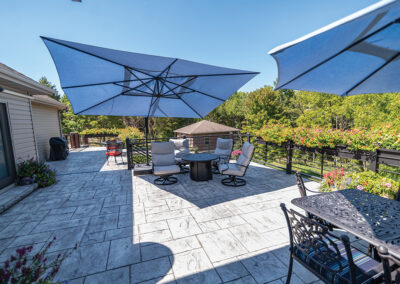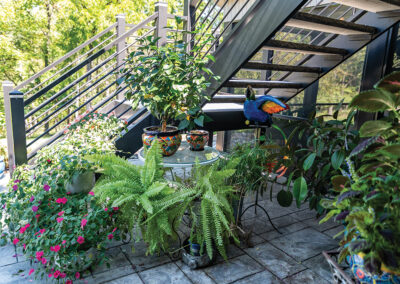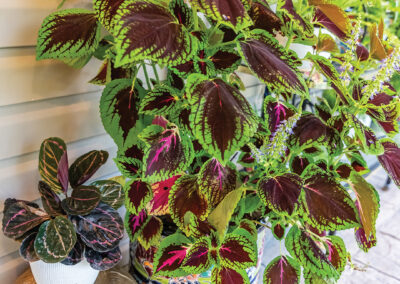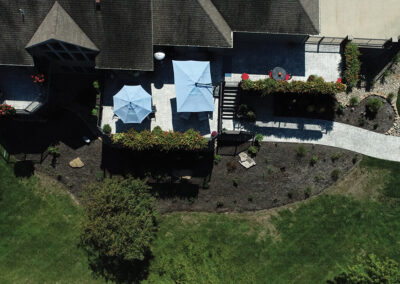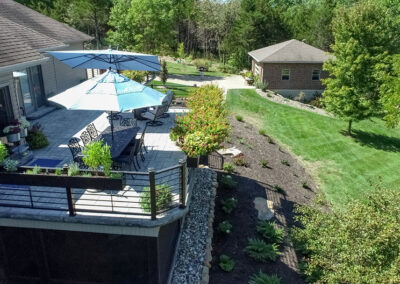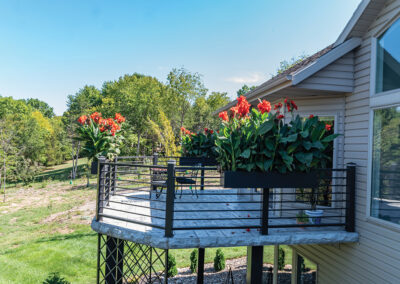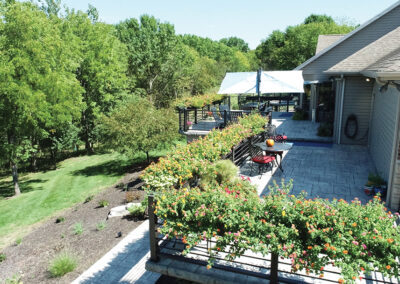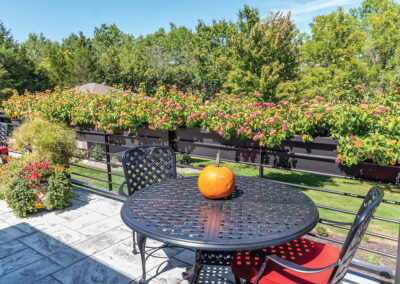Terry and Chris Link moved here in 2014 after the empty nesters spent two years looking for the right home. They knew the right residence would have a large outdoor space, where they could host family gatherings. Their five adult children and their families will come together to commemorate the couple’s 40th wedding anniversary next June and there will be plenty of room to celebrate.
Their love for plants is obvious from the start – the great variety of florals and greenery adorns the upper deck, screen room, and stairway. The expansive landscape includes a variety of plants as well. The multiple areas utilize beautiful, stamped concrete, wide textured walkways, and the clean lines of modern railings, to provide layers of depth and contrast drawing the eye in. The Links’ botanical backyard is a refuge for many beautiful butterflies, birds and insects that appreciate the newfound sanctuary and visit frequently.
The numerous areas created in this project drew from their original plan to start but grew to fit the family’s needs and desires over the course of the build. Inside the screenroom, overhead fans contribute to the ‘oasis in the tropics’ effect of the room. The plant life, waterfowl statues, and bright hues including coral and terracotta, are transportive. The brightly colored pots stand out against the darker concrete and white siding. A large, wall-mounted fan is directed toward the seating area with the couch and chairs facing outward, enabling those using it to enjoy the view. Edge Railings & Screen helped create this vibrant retreat with Terry and Chris’ desires in mind.
Above, on the second-story deck, is a black café table with red cushioned chairs. Strategically placed plants present smooth and curved surfaces, contrasted pleasantly by the linear counters and the textures of powder-coated metal and stamped concrete. Past this area, which also includes the grill, is a more open space featuring a seating arrangement with plush chairs and a large shade umbrella. Color-filled flowerboxes line the railings. The next arrangement is a dining area, shaded by another large umbrella, so the space stays cool and comfortable.
The plants that enliven this project have been collected over many years. Some were gifts from friends and family, others are from garden facilities. The most treasured plants are those that have been with the homeowners for many years. Before the first freeze comes, they will move the plants into the detached ‘club house’ where they will stay for winter. The Link family has created a beautiful atmosphere on their property, with the help of some very skilled professionals including Nathan Voss with Nathan Voss construction who worked diligently to make the Links’ vision for this project come alive.
SUPPLIER LIST
Nathan Voss Construction
All-N-One Outdoor Solutions
DeLong’s, Inc
Edge Railings & Screen
Farmer’s Concrete Co
George Schulte & Sons Excavating
Green Acres Lawn
Hays Plumbing
Nu Way

