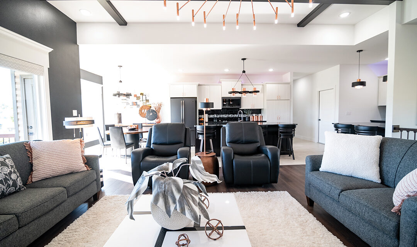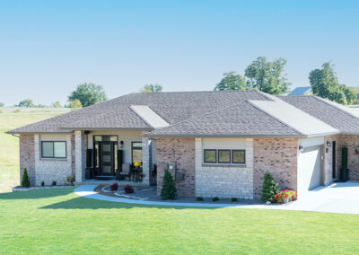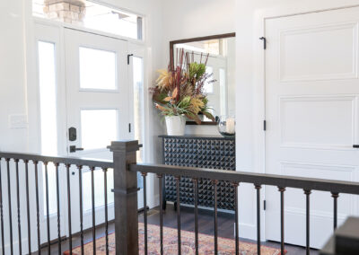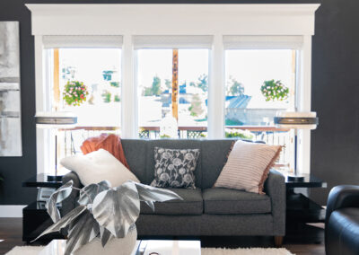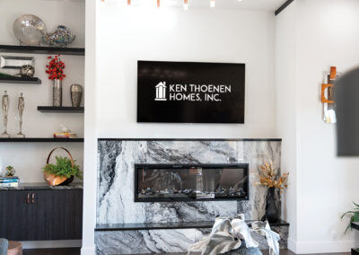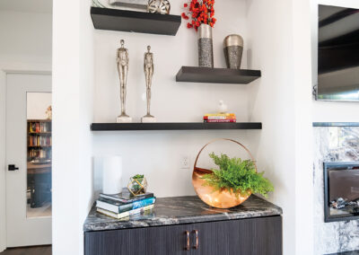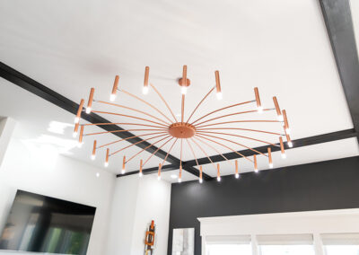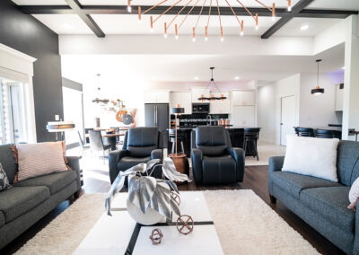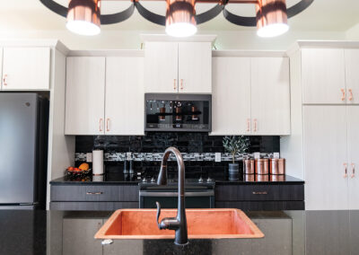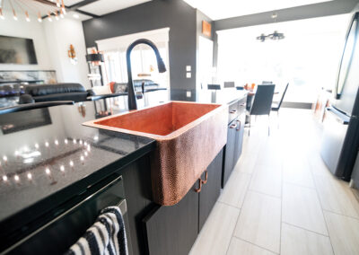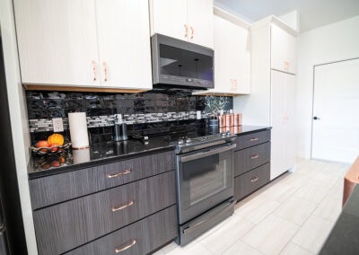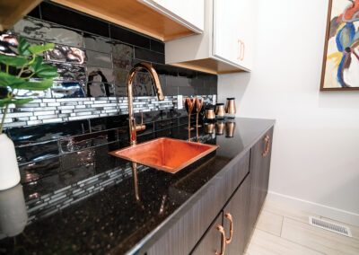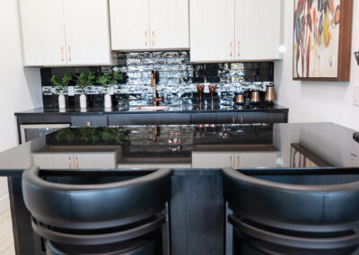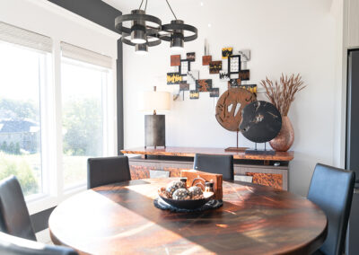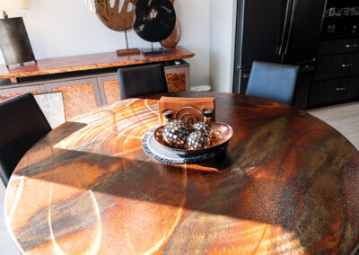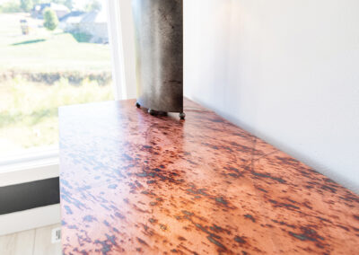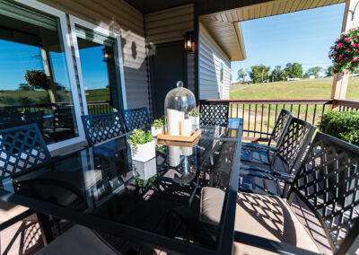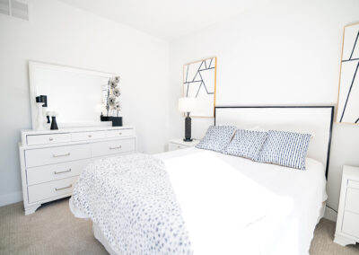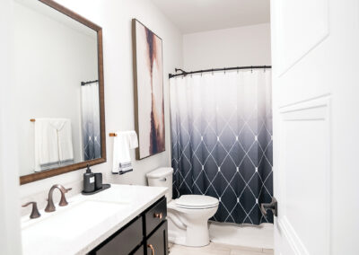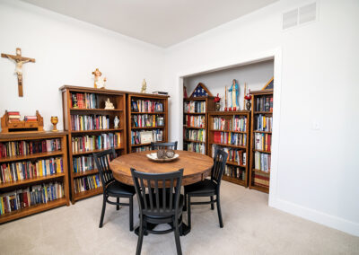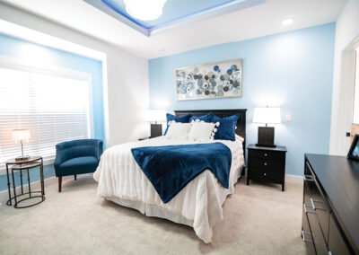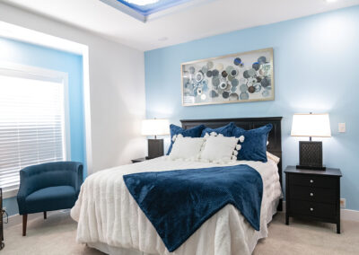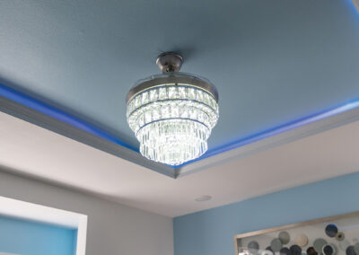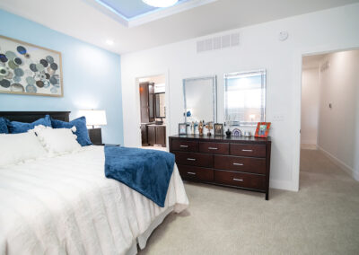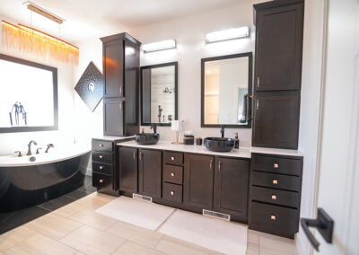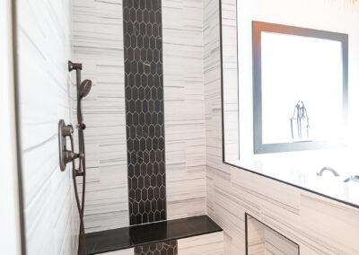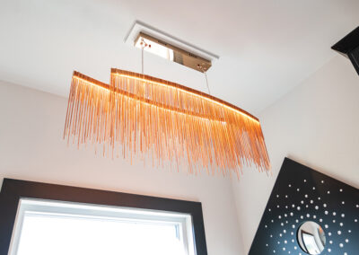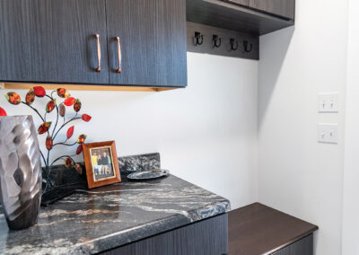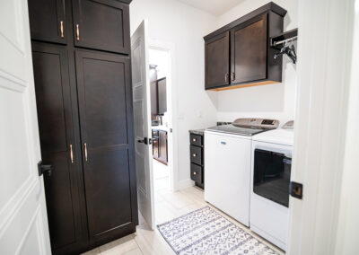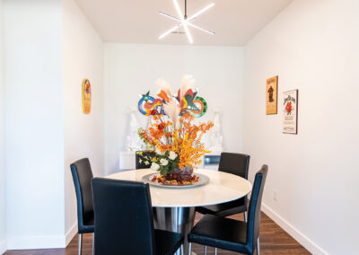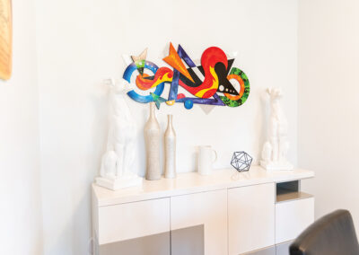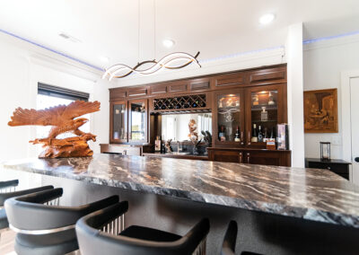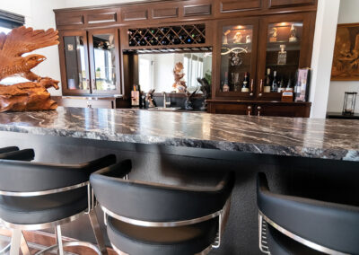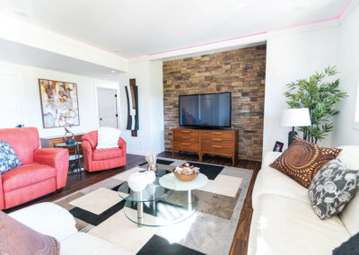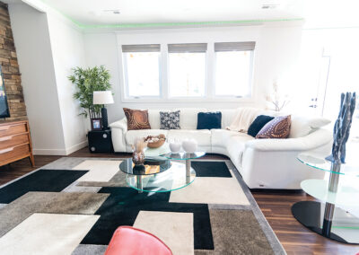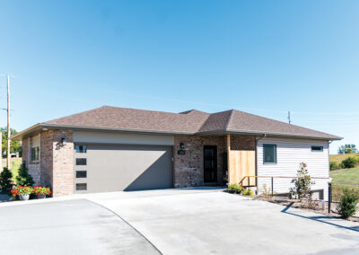As you enter through the beautiful glass-paneled door into the home of Ken and Barb Thoenen, you are immediately struck by the black and white contrast, delicately offset by pops of vibrant copper. The accenting copper was the inspiration for the design of this home. Ken has many years of experience building and designing homes, both for himself and for many families in our community. With all his experience, he draws a lot of inspiration from building trends in larger markets and brings those ideas back to Mid-Missouri. This home was no exception. The modern lines, colors and materials used in this home are unique and refreshing.
The living room features a black accent wall, allowing the color to stand out against the bright window light streaming in. The ceiling and remaining walls are a bright, crisp white tied together by black ceiling beams. An expansive copper light fixture fans out over the entire living area, drawing the eye up and around the room. The fireplace is sleek and covered in striking black and white porcelain tile, topped with black granite. The nook beside the fireplace features a cabinet for storage and offset shelving to display works of art. The furniture is kept classic and modern with clean lines and a neutral color palette.
Just off the living room is a unique combination of kitchen, dining, and bar spaces. The kitchen flooring is a white wood grain tile that separates the space from the living area, while keeping the spaces open to each other. Dark lower Merillat cabinets are topped with shimmery-flaked black granite and are contrasted by light-colored upper cabinets of the same design. The backsplash incorporates both the black and white while adding some texture. The cabinet pulls, canisters, and lighting bring in the copper from the kitchen sink that was the original inspiration for the entire home. The dark, non-descript appliances don’t stand out, by design, so your eye can focus on all the copper pops instead.
The dining area’s focal point is the round copper-topped table, specially ordered by the Thoenens to fit this space. Modern art pieces hang just above the side table and keep your eye looking around the room. The large windows in the main living space bring the outdoors in and draw your gaze to the view beyond. You get the sense of an expanded living space as the back deck is lain with dark composite, in a shade matching the living room flooring. The deck is home to a large table, perfect for dinner guests on a cool autumn evening.
Barb said that she an agreement when planning the home. She got a library, and he got ample garage space. The library, one bathroom and one spare bedroom are located down the hall beyond the living room. The bedroom is crisp and white with white furnishings and bedding. The bed is bordered by simple geometric paintings that add a slight contrast to the room.
The primary bedroom is painted a light blue with tray ceilings rimmed with led lights and some ‘bling’ by way of a crystal light fixture that is concealing a retractable fan. The room is dotted with pops of navy that add visual interest and depth to this calming space.
The primary bathroom is truly one of a kind. The black soaker tub is a favorite for relaxing after a long, hard day on job sites. The tub sits on black marble tile and is contrasted by the light, wood-look tile throughout the rest of the room, truly making it feel like its own space. Above the tub is an avant-garde copper light fixture that is reminiscent of drips of water flowing downward. His and hers vessel sinks sit atop a white counter, framed in deep cabinets. The stand-alone shower has a graphic white and grey stripe tile that is accented by a bold strip of hexagonal black.
Conveniently placed off the primary bath is a laundry room with cabinets for storage. Beyond the laundry area is where you’ll find the “owner’s entrance.” This area was thoughtfully designed to be a catch-all for shoes, keys, jackets and the like.
The basement of this home is impressive in its own right. Here you’ll find an expansive bar and bright white seating area. The back wall of the seating space is where you’ll find Ken’s beloved motorcycle. It’s a vibrant piece of modern art and a favorite of the homeowner.
The downstairs living space features a stone wall that is the backdrop for the television, and bright salmon chairs opposite a white couch and atop the modern, geometric rug. Another laundry room is in the basement for ease of use to guests. This large space also holds three more bedrooms for guests and family to enjoy whenever they are visiting. There is an inviting patio off the downstairs living area that looks over a swath of land that the couple plans to use as a habitat for birds and native wildflower species.
This home will provide the space needed to host get-togethers with their large, blended family while allowing everyone room to spread out. With this home and all the other homes Ken has built, he believes that marrying, “texture, materials and colors” is essential to creating a visually interesting space that can be a topic of conversation and spark creativity.
SUPPLIER LIST
Ken Thoenen Homes
Andy Wilbers Plumbing, LLC
Capital City Home Maintenance Inc
Capstone Surfaces
Clint Luebbering Electric
Cole County Industries
DKB Designer Kitchens & Baths
Hays Rock Works, LLC
Howell’s Carpet Outlet
JC Mattress & Furniture Showrooms
JC Winsupply
LaBelle Cabinetry & Lighting
Lee’s Door Company
Leon Muenks Insulation
Major Interiors
Martellaro Marble & Granite
Mid-City Lumber
Nate’s Concrete Pumping
PEP Waterproofing & Foundation Repair
Sherwin Williams
Stieferman Heating and Cooling
Stockman Stoneworks

