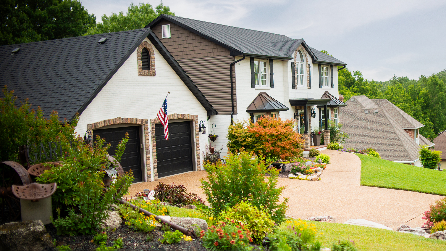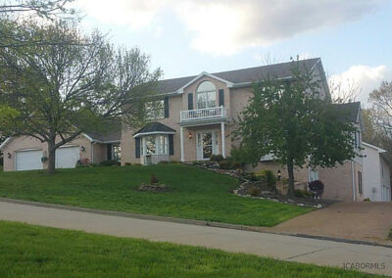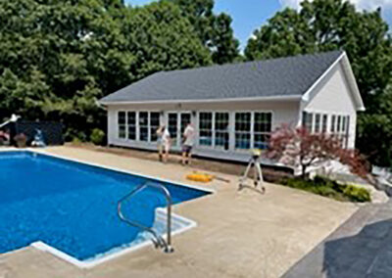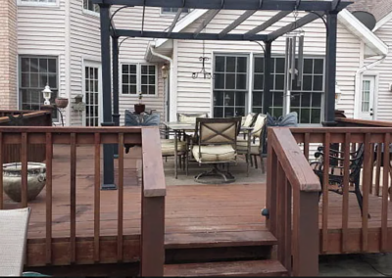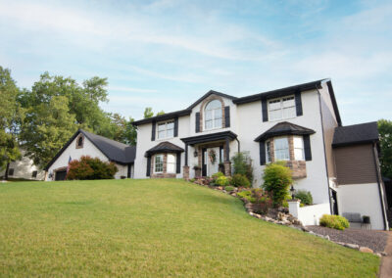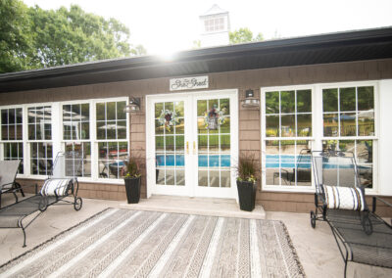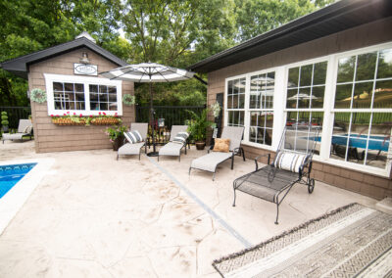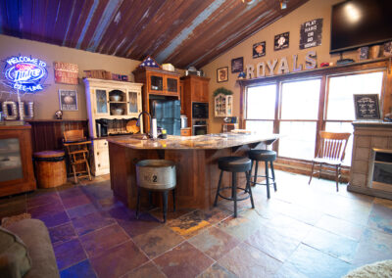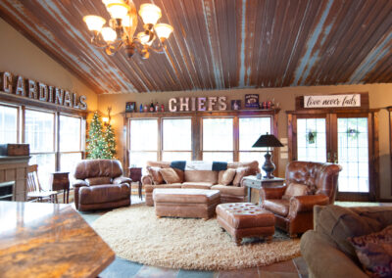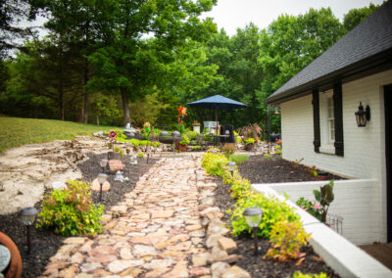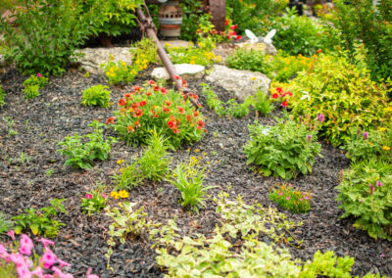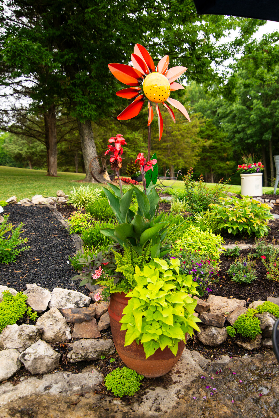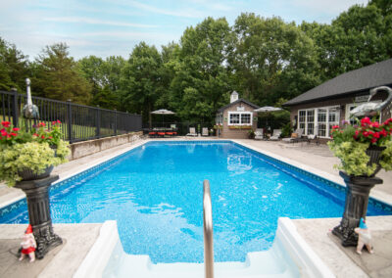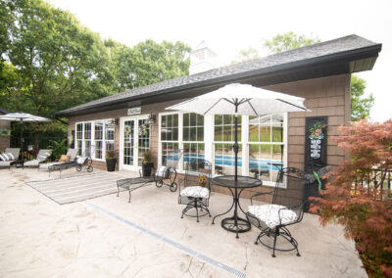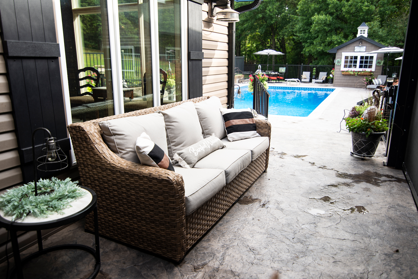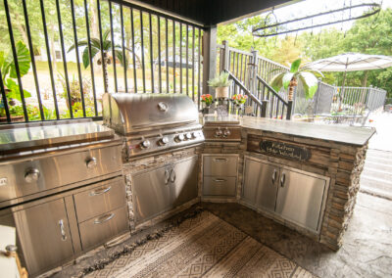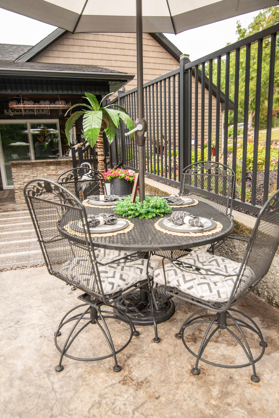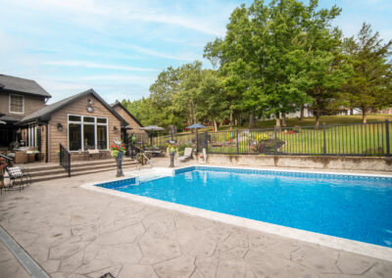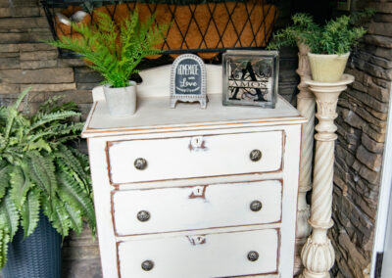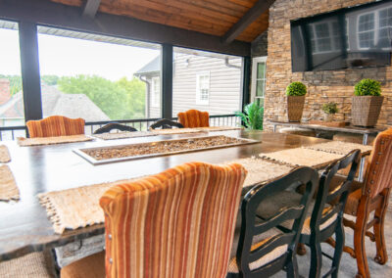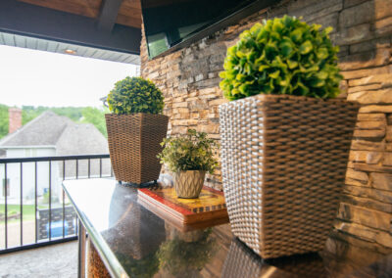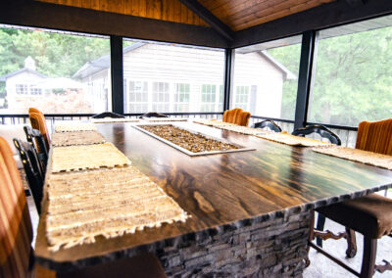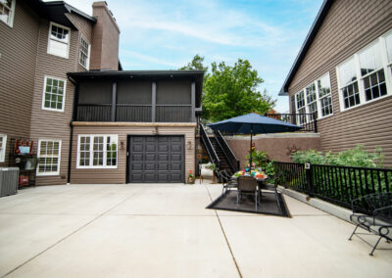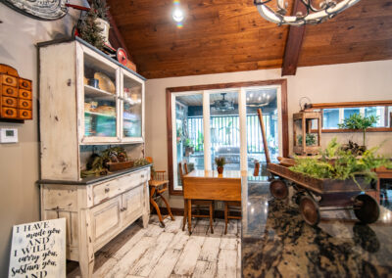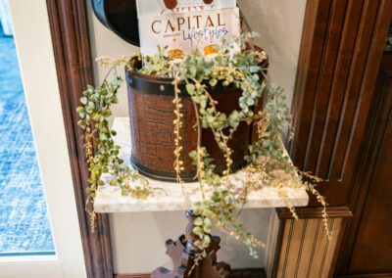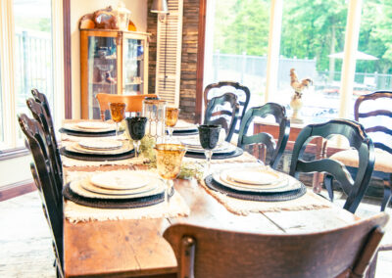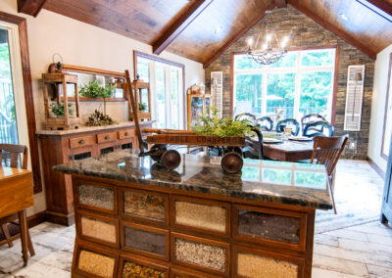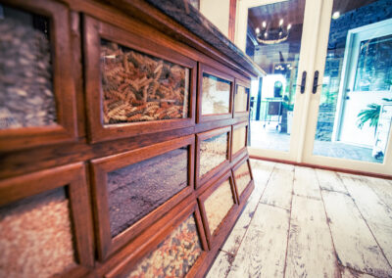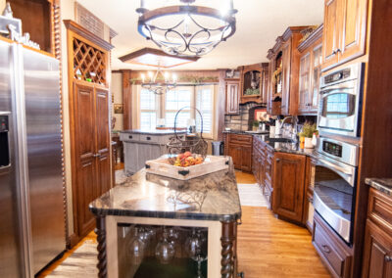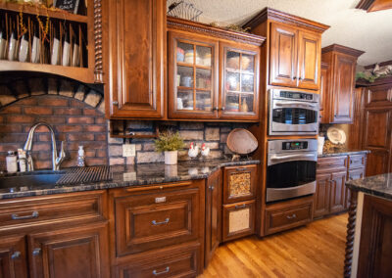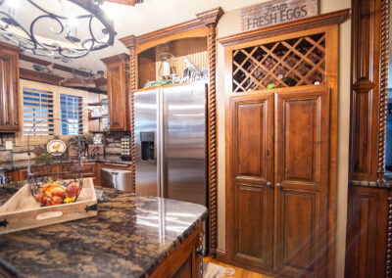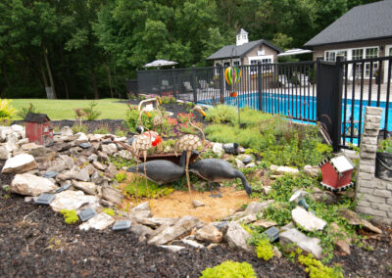In the pursuit of a grand renovation, Dottie Amos wisely directed her attention toward the areas destined for hosting and entertaining. The exquisitely designed outdoor spaces surrounding her home radiate with unparalleled brilliance, bearing witness to the thoughtful deliberation and dedication invested in their design. Sprawling and accommodating, these spaces effortlessly cater to large gatherings, yet artfully incorporate secluded nooks, ensuring intimate conversations can thrive without encroaching on the comfort of other guests. Dottie’s unwavering passion for entertaining her abundant circle of friends throughout the year has transformed her home into an inviting space where memories are made.
The pool house is a vast open space beckoning all to join while watching momentous sporting events. Embellished with a fully equipped kitchen, an expansive dining table, and an abundance of plush couches and chairs, this generous space ensures ample room for comfort and camaraderie. The warm glow of neon lights and signs depicting Dottie’s favorite teams hang around the room while guests catch the latest Chiefs or Cardinals game.
Beyond the pool house lies a sprawling pool area with its thoughtfully placed tables, chairs, and umbrellas, ensuring optimal relaxation and ease. Discreetly tucked away amidst this delightful oasis rests an endearing pool shed, perfectly complementing the pool house in both form and function. The beautifully stamped concrete not only adds visual interest but also provides enhanced traction. Notably, the strategically placed black metal railings ingeniously partition the space into distinct “rooms,” enhancing the ambiance of the expansive area. One such charming enclave, the outdoor kitchen, thoughtfully nestled between the formal dining room and the pool area, facilitates access to both the home’s interior kitchen and the dining room. Decorated with inviting plush rattan chairs and a cozy rug, accompanied by a small table and chairs beneath a gracefully striped umbrella, this space offers an ideal setting for leisurely meals or tranquil relaxation. The view of the lush paradise of Dottie’s award-winning yard, teeming with exquisite foliage and tasteful décor, is second to none.
Around the corner, a delightful veranda awaits, adorned with cozy seating and inherited furniture from Dottie’s mother, tenderly inviting guests to an interior-like experience. Beyond this captivating veranda lies a generously proportioned screened-in porch, centered around a bar-height table fashioned from a striking granite slab, harboring a flickering fire pit at its core.
One can easily envision cherished gatherings with loved ones during a balmy summer evening, basking in the glow of the fire pit’s flames. Accompanied by a sizable, mounted television to ensure no sporting moments are missed and crowned by a large windmill fan, this screened-in room stands as a fascinating gateway to the pool area. Cleverly designed with garage-style doors made of screens, this area can effortlessly merge with the pool area at the touch of a button, harmoniously extending the outdoors inward.
At the front of the home, Dottie brightened the 90s brick exterior with a clean white paint and then added a nice contrast to its new dark accents: black shutters, pillars and trim, a dark roof and black garage door. New stonework accents the feature windows, doorway, and garage. By removing the decorative balcony above the front door, the façade also becomes much simpler. Hanging lantern-styled porch lights add a stylish touch to the entry.
Inside the home, the renovations continued. Dottie introduced a magnificent formal dining room, gracing the home with an easily accessible formal dining space from both the interior of the home, as well as the pool area. The room boasts a gloriously peaked ceiling adorned with rich hardwood flooring and beams, while a rough natural stone feature wall provides a striking backdrop to the captivating view of the blue pool. An oversized dining table, accommodating up to eight guests, is flanked by surfaces, offering convenient arrangements for hors d’oeuvres or beverage stations. The choice of white-washed rustic wood-look tiles for the flooring strategically enriches the natural light pouring in through the substantial windows and doors on three sides. The inclusion of antique furniture in this space imparts a sense of timeless charm, warmly embracing all who enter.
Prior to the extensive outdoor transformation, Dottie undertook a meticulous renovation of the home’s interior. Erasing the traces of the 90s, she infused her own classic touch into the kitchen. Rich cabinets proudly reveal the natural beauty of the wood, while deep granite countertops, gracefully adorned with a natural edge, infuse a rustic charm into the heart of this kitchen. The kitchen’s thoughtful design, tailored with the entertainer in mind, offers abundant counter space and multiple sink areas, perfect for any culinary endeavor. Large wooden accents on the ceilings provide visual flow, guiding one’s gaze throughout the space, and adding a significant touch of allure. Ample storage abounds, not only through traditional cabinetry but also custom-built glass display cases, elegantly showcasing cherished mementos.
A stroll through this meticulously curated home and yard reveals an unmistakable imprint of Dottie’s taste and personal needs. Her home, a sanctuary cherished by countless friends and family, exudes the perfect symphony of elegance and entertainment, and will do so for years to come.
SUPPLIER LIST
Nathan Voss Construction
Paulette Designs
Nu-Way Concrete Forms
Scruggs Lumber
Farmers Concrete
The Blind Guy
Aluminum Crafters
Forshaw
Roark Aluminum
Carved In Stone
Winge Masonry
Capital Installers
Brady’s Jefferson City’s Glass Co.
Southerlin Electric
Sandbothe Plumbing
Extreme Foam Insulation
Best Fire
Phil Thoenen & Sons Cabinet
D&S Roofing LLC
Patten Painting
Sommers Interiors
Stockman Stoneworks
Frisbee Exteriors
John Kleindienst

