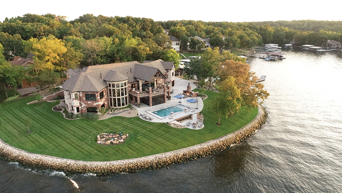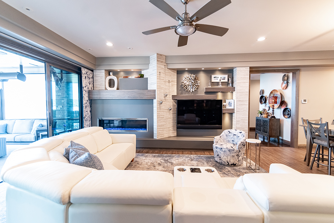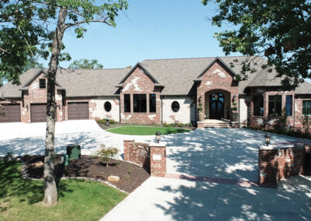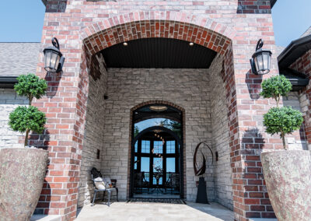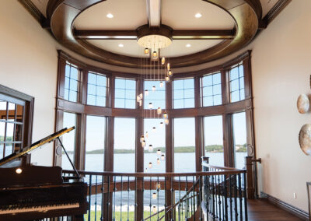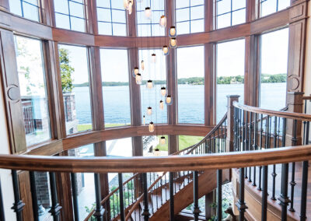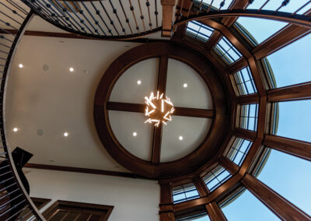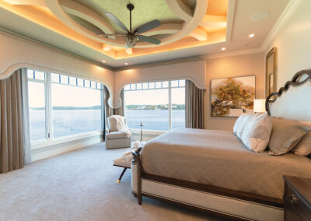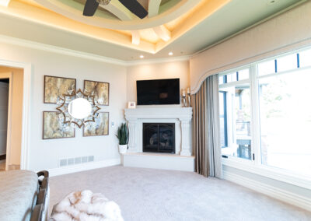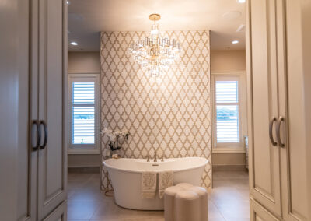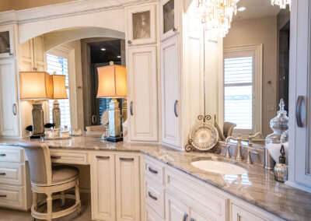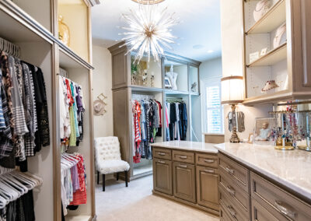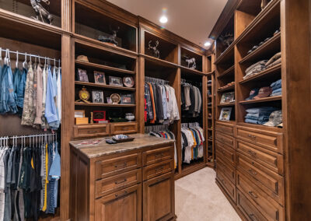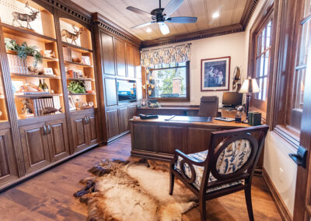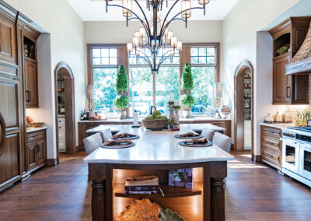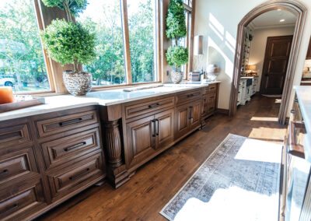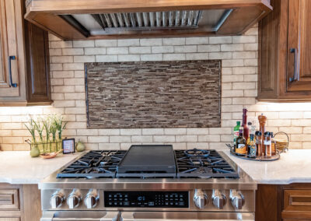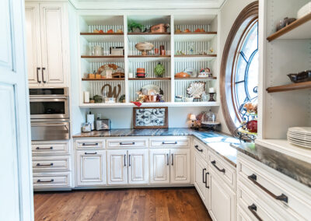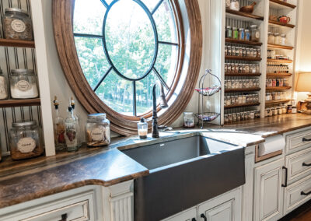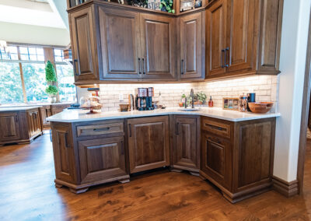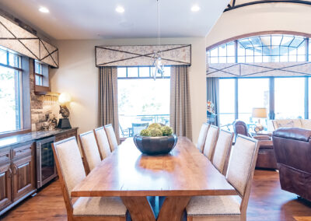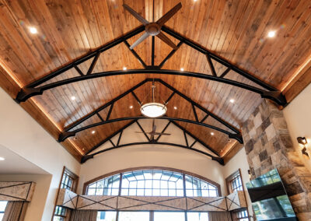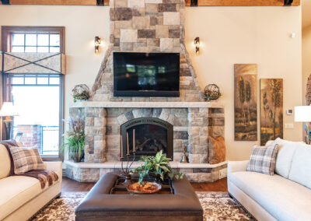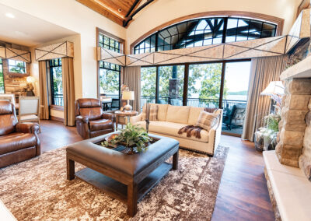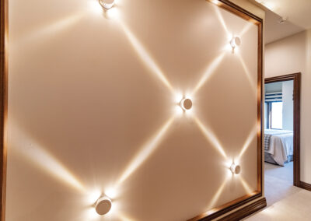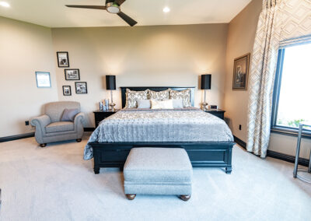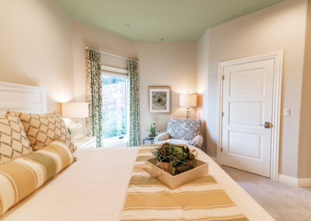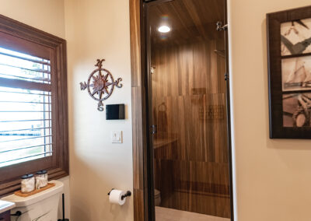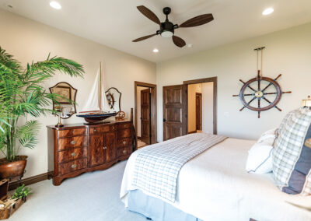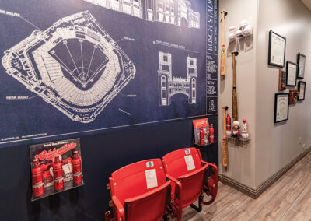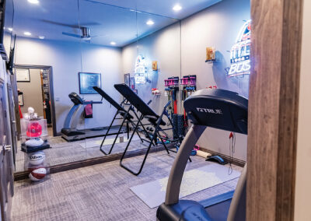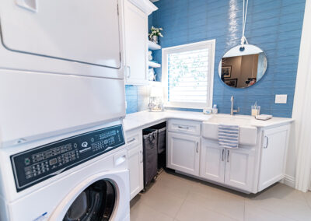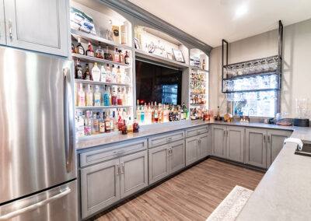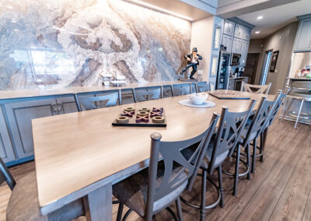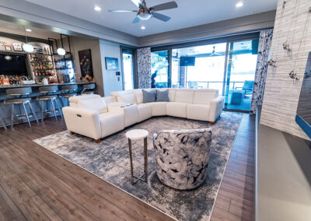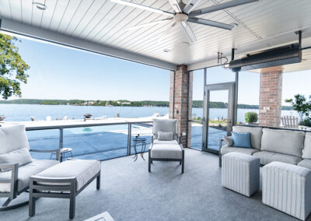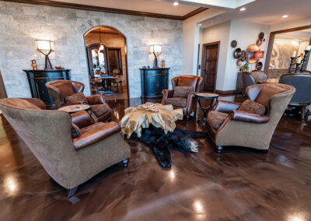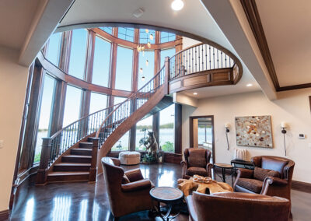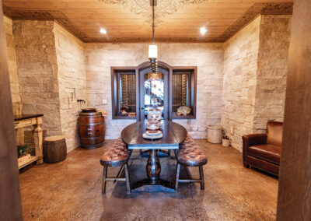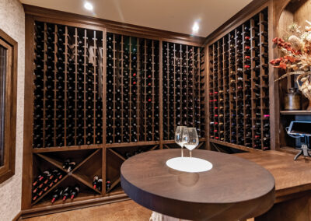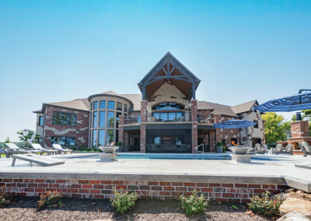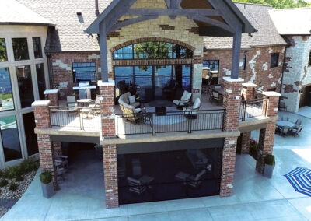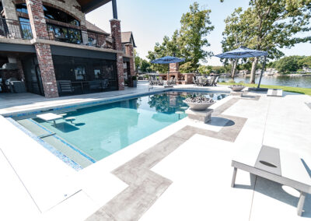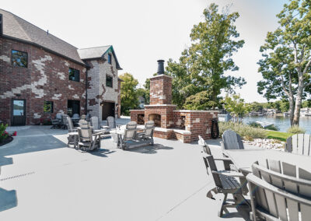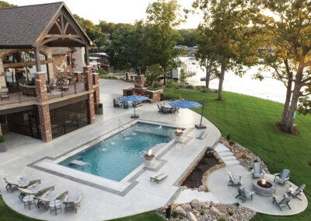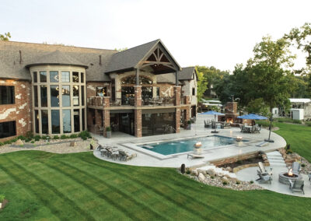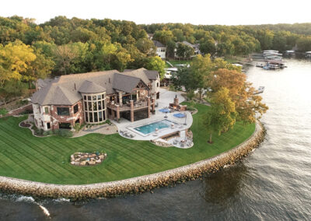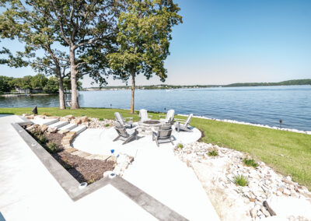On a rounded peninsula at the Lake of the Ozarks, sits a magnificent home full of intricate details and exquisite features. Natural beauty is on display in every direction. There are trees and topiaries, but the view of the lake is the star of the show both outside and inside the stunning home. A low decorative wall made of brick and stone frames the entrance to the property, adds to the sense of grandeur, and matches the façade of the home. The peaks and valleys of the roofs suggest only a fraction of the space within. With seven bedrooms and nine bathrooms, two full kitchens, and so much livable space outside, this home is sprawling. When approaching the front entrance, the circular detail formed by the double doors when they close together, introduces a theme that is carried throughout the house. Lee and Sherri Wilbers have worked tirelessly with Brice Bernskoetter of Bernskoetter Construction to create this masterpiece.
Upon entering the home, the breathtaking entryway features a grand curving staircase with an astounding lighting feature suspended in air from the detailed moulding on the ceiling. The lights were originally all the same length, but the skilled electricians were able to arrange them so they mimic the spiral effect of the staircase precisely.
An architectural achievement in itself, the rounded stairway is open to both floors of the house and reflects the circular shape on the front doors. The exterior wall of the stairway tower is occupied by 900 square feet of windows, spanning the 26 feet from the lower level to the ceiling of the upper level. On one side of the entryway, there is a board and batten wall expertly constructed with a surprising component. It conceals a door to a sizable coat closet. The grand piano to one side, and the artwork on the other, are only hints of the splendor this home has within.
The main bedroom suite is situated at the back of the house to allow premium access to the dazzling view of the lake. There are two walls adorned with full-sized picture windows. The flecks of gold in the cork wallpaper, the sheen of the drapery and the gold ceiling reflect shimmering light. The ceiling also reprises the circle moulding detail. The white stone mantle had to be brought in from out of state and creates a focal point for the other side of the room.
Opening the door from the bedroom to the ensuite bathroom, the beautiful soaking tub makes a statement. With the patterned tile behind it and the glittering chandelier above, it is the picture of luxury. The tiles on the wall behind the bathtub are cut into arabesque shapes. Beyond the tub is a generous walk-in shower, with an entrance on either side. The gorgeous cabinetry and lighting along with the elegant finishes of this space can compare only with the finest European spa.
The primary bedroom closets, his and hers, are custom fitted with organizing shelves and drawers. His closet features dark, rich wood and deep masculine tones. It has upper shelves displaying bronze sculptures. Hers is light, bright, and feminine, and has a counter and stands for jewelry. The light fixture in Sherri’s is like a starburst, illuminating the spacious closet. Conveniently placed, there is a washer, dryer, and ironing board in the closet as well.
The office has a masculine, sophisticated air about it. The built-in desk and cabinetry are balanced with light from the window overlooking the lake, the windows to the foyer and the lighting mounted in the bookshelves. An elk hide, one of Lee’s many conquests, is sprawled on the floor. Grasscloth covers the ceiling, secured with decorative nail heads. This finish is also found behind the shelving. The dentil moulding was delivered in individual pieces and therefore had to be meticulously placed, one by one, to avoid misaligning the corners. Across the hall, an inconspicuous door opens to reveal an elevator, installed with thoughts of the future when it will be a necessary way to convey themselves between floors.
Beyond the office and elevator is the main living area. Kitchen, dining and living rooms conjoin to make a strikingly beautiful living space. An expansive t-shaped island seats four in front of another impressive wall of windows. In the top bar of the t-shape is the sink and dishwasher. The towering ceiling above is inlaid with bricks subtly featuring the names of different cities and holds two metal chandeliers with lantern-style lights. There is a grandiose, chef-quality six-burner range crowned with a hammered copper rangehood. The refrigerator and freezer are camouflaged artfully into the custom cabinetry.
A wide expanse of stone countertop stretches underneath the windows, and to the right and left are two arched doorways, each leading to a separate pantry. Each pantry features stunning, leathered countertops. One has a prep sink, along with dry goods and spices. The theme of circles takes shape in a window here. The other pantry houses small appliances and wall ovens. Between the kitchen and the dining area is a small coffee bar, its mini fridge stocked with creamer and drinks for people who are thirsty but need to stay out of the commotion of the kitchen when Lee and Sherri are entertaining.
The dining room features a natural edge table that seats at least eight people in light-colored upholstered chairs. Adjoined is the show-stopping great room. The soaring ceiling is wood-clad and highlights distinctive metal trusses in the shape of the steeply angled roof, which mimic the exact arch of the windows and outdoor trusses beyond. A large stonework fireplace and chimney add a beautiful and cozy element to this space. The stonework was expertly designed and assembled courtesy of Lee and his brother.
Each of the seven bedrooms in the house is a full suite and is uniquely decorated in its own style. A black and white room, a garden room, and a nautical room are each outfitted with every amenity. As guests navigate the home to their rooms, they are awed by the creatively lit wall that is both a work of art and practical. Another architectural accomplishment – providing that each bedroom has a view of the lake beyond.
On the lower level, a second laundry room is embellished with glass tiles that are reminiscent of waves and a dock tie anchors a rope holding a large round mirror. This room is accessible from outside, so guests can come in and throw their wet towels straight into the laundry bin or washer. Just outside of a workout room is the couple’s former season ticket holder seats taken from the old Busch Stadium, where they used to watch the St. Louis Cardinals play. Blueprints of the new stadium pair the old with the new.
This floor also contains a kitchen, stocked with a full bar. The nearby dining area has a stunning focal point above the built-in buffet – a granite wall with swirls of blue, gray, white and tan which has become quite the conversation piece among visitors. Sherri shared that the stone slabs had to be mounted to the studs before any of the drywall was added to the house in order to properly support the weight of the massive slabs. A comfortable living room with fun, yet tasteful décor, is furnished with a white leather sectional and leads outside to a welcoming screened-in porch. Equipped with heaters for cooler temperatures, this space is loved year-round.
A lower foyer area is populated with intimate seating arrangements so people can sit, relax and have conversations or play cards or pinball. This room leads to a wine cellar that most people only dream of. The considerable collection of wine is cataloged digitally so Lee and Sherri have access to details about each bottle. With a few taps of the iPad, they can find out where they purchased the wine or if it was received as a gift, the flavor profile, and even reviews from wine critics. In addition to the impressive selection of wine, the cellar is also home to Lee’s cigar collection. The humidor is built directly into the wall and adorned with a unique handle that was a thoughtful gift from some dear friends. The cellar has another unique feature – a threshold drops down out of the bottom of the door when it closes, keeping the wine cellar’s temperature-controlled cooling system at optimal temperatures for the wines.
The outdoor space on this property is a paradise. It offers a sparkling pool complete with a tanning ledge, swim-up bar and water features that light up with splashes of color for evenings on the patio. There are multiple outdoor living areas – one features a custom stone fireplace, another a lakeside firepit and several more intimate seating spaces for quiet conversation and relaxation. To avoid obstructing this expansive view, the boat dock is tucked away around the corner.
Perfect for entertaining, an outdoor kitchen allows for grilling out while enjoying the pool with friends and family. The upper and lower decks provide an unparalleled view of the lake and boats passing by. Whether the couple is sharing a cocktail together or hosting a large gathering, nothing about this backdrop is boring. Having sold their home in Jefferson City to build this dream home at the lake, the Wilbers could not be happier with their decision.
The attention to detail and thought that was put into every facet of building this home cannot be fully described. As the general contractor, Brice Bernskoetter shared how difficult it can be to build a home like this without having an interior designer involved but that Sherri stepped in that role, she knew what she wanted, and the finished product speaks for itself. Lee and Sherri recognize the numerous suppliers and subcontractors, orchestrated by Brice, who were all integral to constructing this magnificent home. This remarkable home is the true embodiment of luxury and stands for the hard work and determination of many.
A CLOSER LOOK AT THE EMBODIMENT OF LUXURY
Take a closer look at the details of this extraordinary home.
READ MORE
SUPPLIER LIST
Bernskoetter Construction
Paulette Designs
Aire Serv
All-N-One Outdoor Solutions
Alpine Wood Products
B & H Well Drilling
B & K Dock & Barge Co.
Barncraft
Bill Binkley & Sons Excavating
Bruemmer Trucking
Builders Screen & Aluminum
Capital City Home Maintenance
Carved In Stone
Castrop Plastering
CCA Custom Coatings & Floors
Coleman Appliance Center
Davis Creative Painting
DKB Designer Kitchens & Baths
Ecowater Systems
Forshaw
Frank Schrimpf Plumbing & Heating
George Schulte & Sons Excavating
JC Mattress & Furniture Showrooms
JCL Hardwoods
Kirkwood Stair & Millwork
LaBelle Cabinetry & Lighting
Lake Life Outdoor Furniture
LB Classic Closets
Major Interiors
Mark’s Mobile Glass
Missouri Stairway Lift Corp.
Moeller Bobcat Service
Nathan VanLoo Electric
Ozark Ready Mix
Quaker Windows & Doors
Ragan Cabinets
Randy’s Insulation
Sandbothe Concrete Design
Sandbothe Plumbing
Schaefer House
Schwartz Roofing
Scruggs Lumber
Sommers Interiors
Stockman Construction
Stockman Stoneworks
The Entertainer
Tri R Overhead Doors
Vaughan Pools & Spas
Winge Masonry

