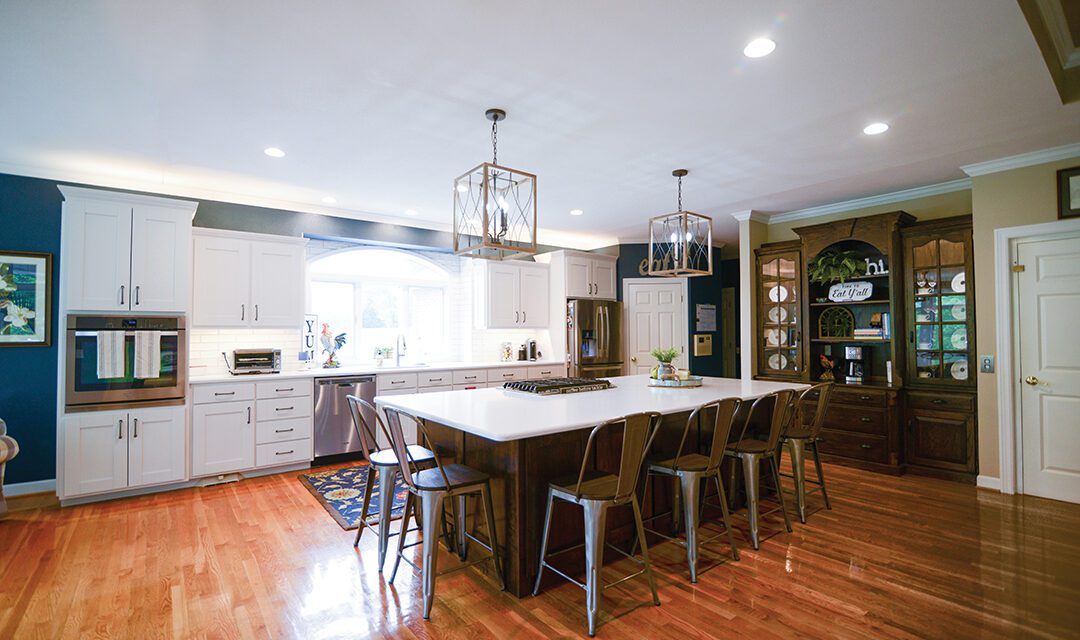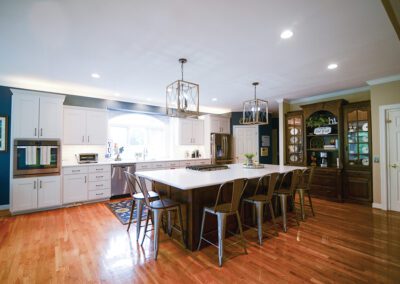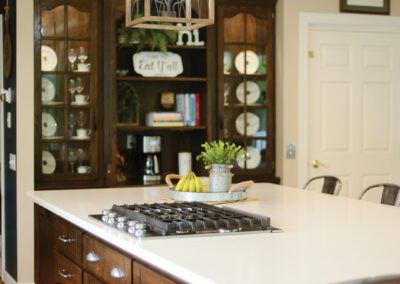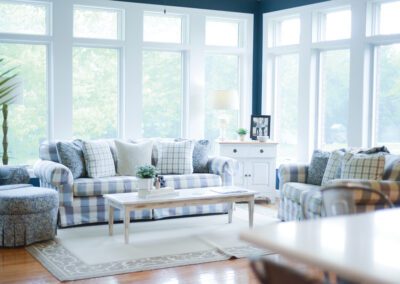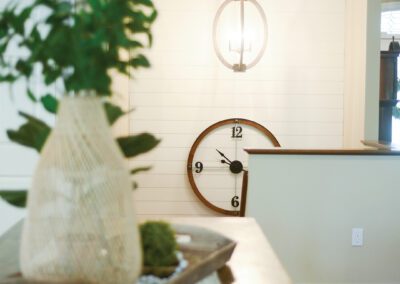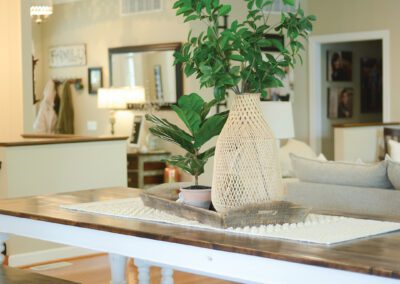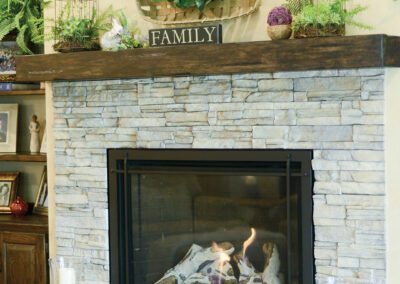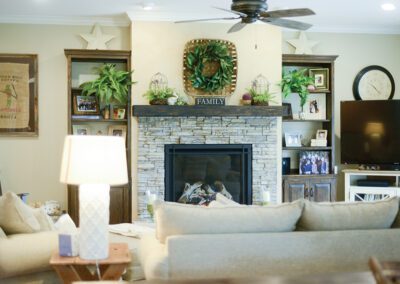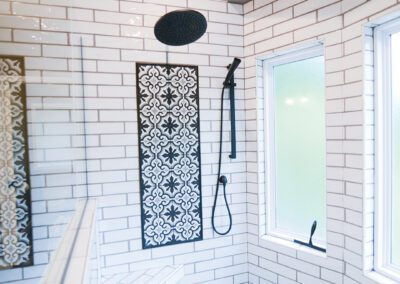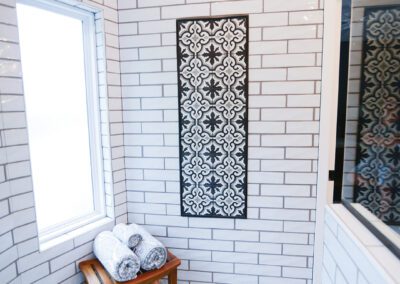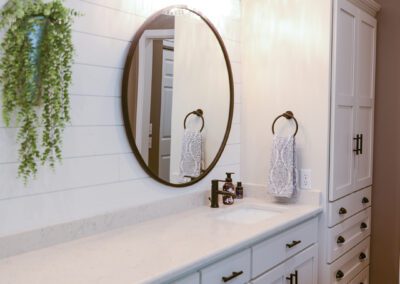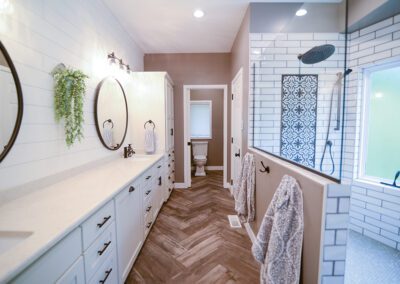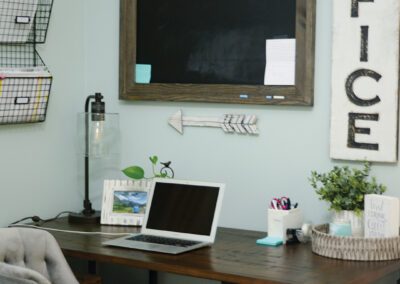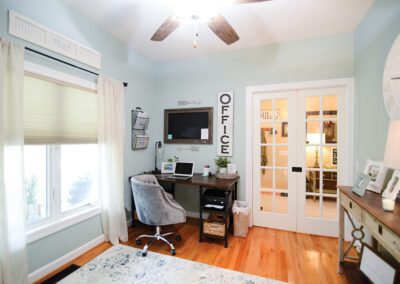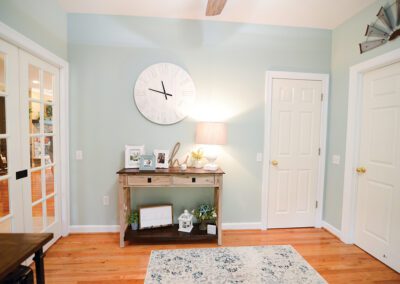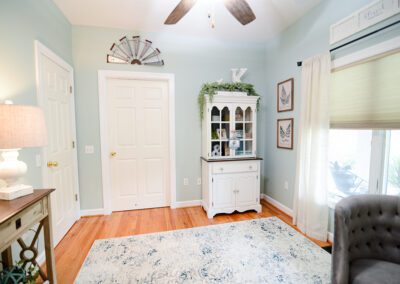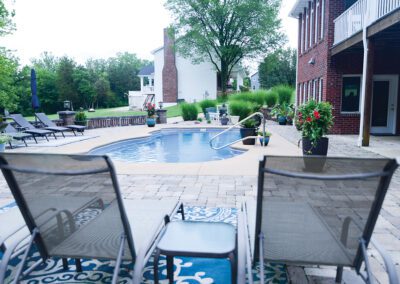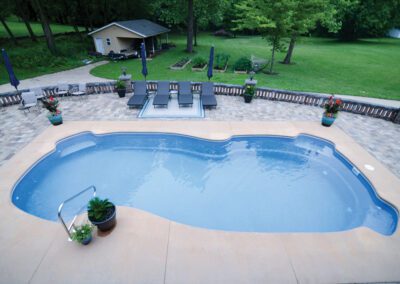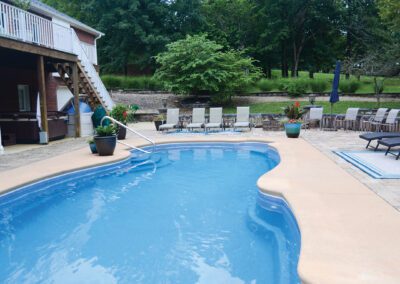This Jefferson City home was built in 1998 and purchased by the current owners in 2013. After living in the house for several years as it was, the couple decided to take the plunge and do some remodeling.
During the remodel planning, the homeowners wanted to make sure that the kitchen remained the focal point. With teenage children and all their friends coming in and out, the living area being one large open space seemed like a natural decision. The original plastic and plywood cabinets had to be refaced in a clean and classic white.
They chose a distressed aluminum for their hardware and took this opportunity to install soft close hinges. To add contrast, the couple chose to have the built-in cabinets and bookcases refinished to a dark walnut color. An oversized island was built and finished in a matching dark walnut, gracefully topped with a gorgeous, extremely large slab of light-colored granite.
A large farmhouse table that separates the kitchen and living spaces is the perfect place for extended family gatherings during holidays and special occasions. Impressive light fixtures in wood with dark accents were hung over the kitchen island, dining table and stairway, tying the spaces together seamlessly. The stairway was refreshed with a white shiplap feature wall to correspond with the modern farmhouse feel of the rest of the living space.
The couple decided to turn the master bath into a spa-like oasis, complete with heated floors, and a stunning walk-in shower. This shower is tiled in subway tile with contrasting black grout and accented with a black and white patterned tile behind the shower fixture. The bay window in the shower was made opaque for more privacy while still letting in lots of natural light, and a tile corner seat was added. The floors were done in a timeless, herringbone wood-look tile, the cabinets were refaced, and new hardware added. The old mirrors were swapped with modern round ones, and the space is now much more functional for the family.
Just off the main entryway, the original dark and masculine office space for him, was converted into a light and feminine office space for her. It is accented with an antique, family heirloom hutch that was given a well-received facelift by a family friend. The feel of this office is bright, comfortable, and inviting.
In addition to the updated interior, the family made the decision to revamp the pool area. The existing pool was updated and a large area around the pool was made over. Sure to stand the test of time, an extensive amount of brick pavers and a contrasting half wall make the area feel like an extension of their living space.
The teens and their friends use this space throughout the summer months. When swimming is done for the day, they can throw some wood in the fire pit and enjoy even more time outside. This is a little oasis for the family, right here in our city.
While this family fell in the love with the home when they purchased it years ago, the recent remodel more effectively provides for the changing needs of their family. The thoughtful updates will endure changing styles and times for decades to come.
SUPPLIER LIST
Gerard Fischer Construction
Designs by Tina
LaBelle Cabinetry & Lighting
Mid Missouri Surfaces
Pleus Cabinets
Stockman Stoneworks and Stockman Landscaping
Pools Made Possible
Best Fire
Sherwin Williams
Scruggs Lumber
Thomas Electric
Pro Turf Lawn Management LLC
Lend A Brush by Rita Lindenbusch

