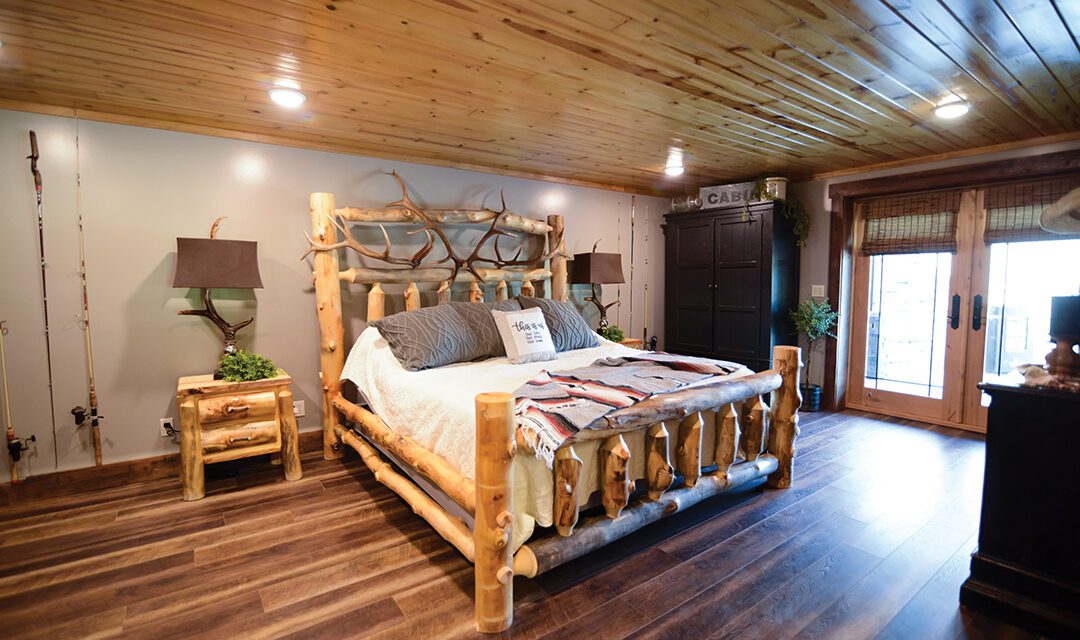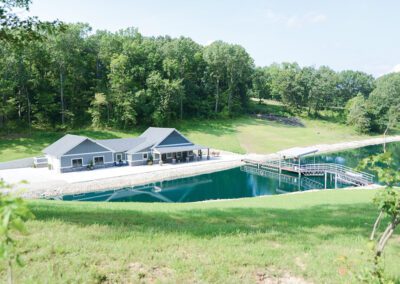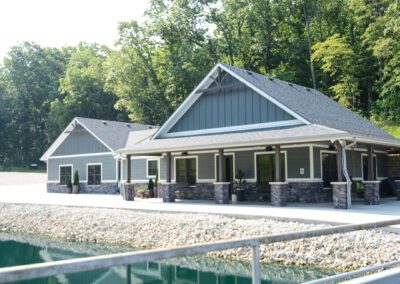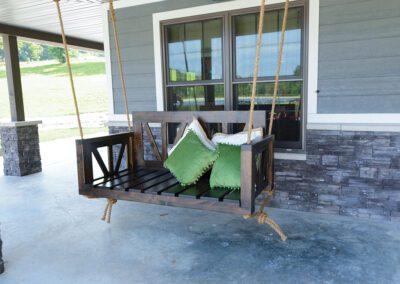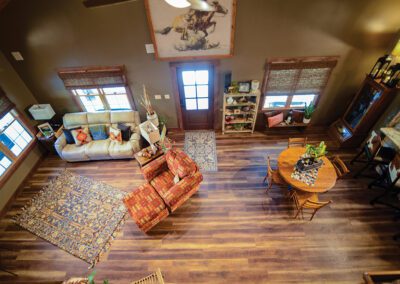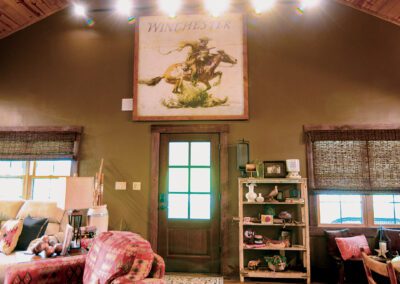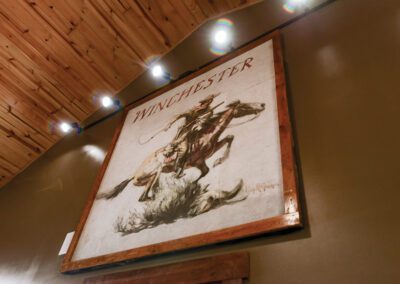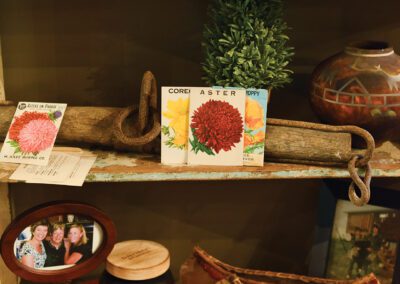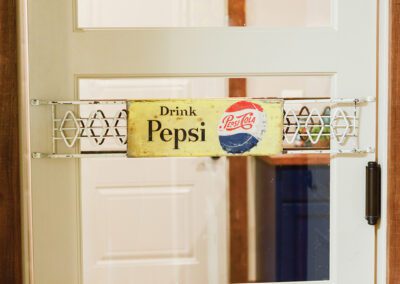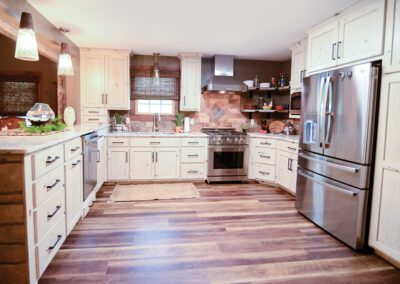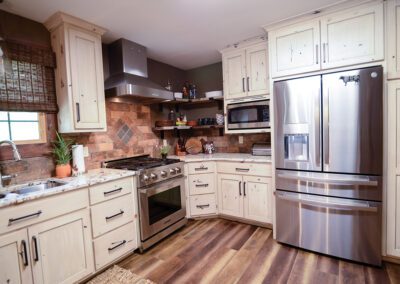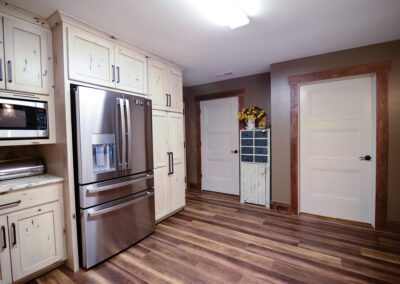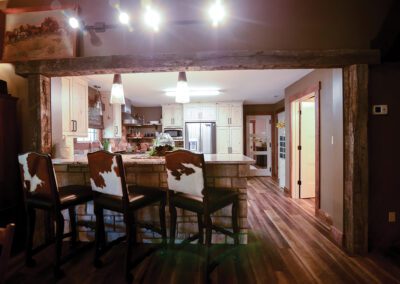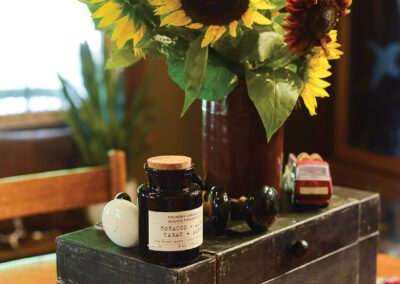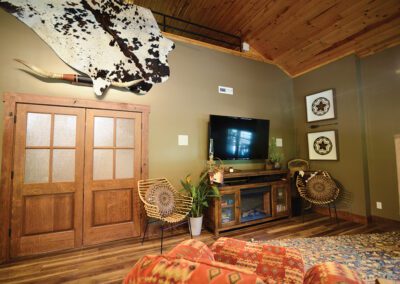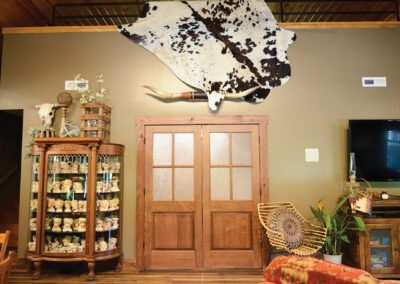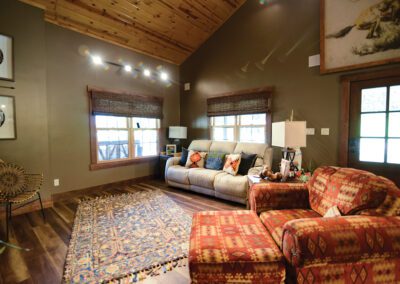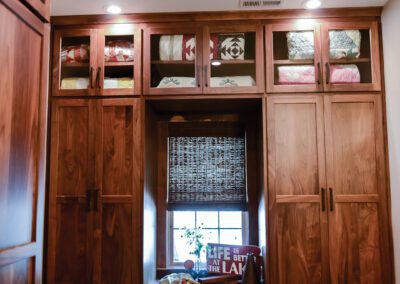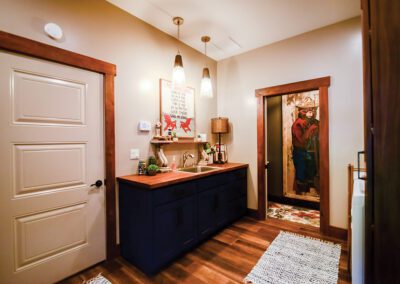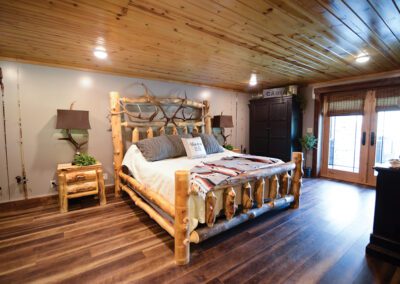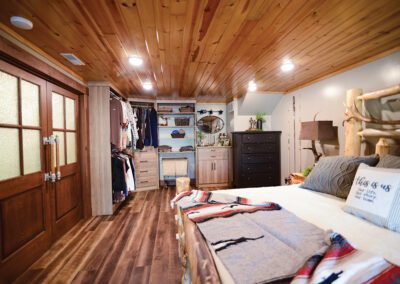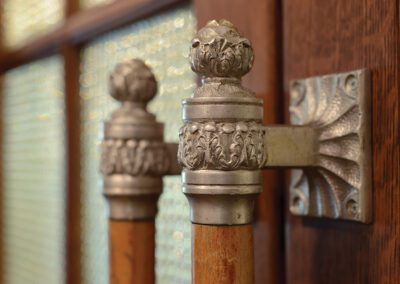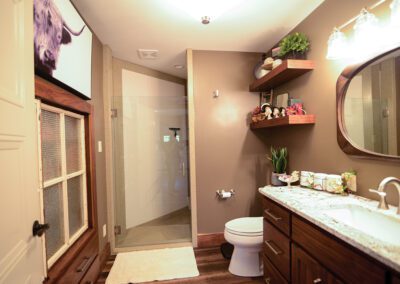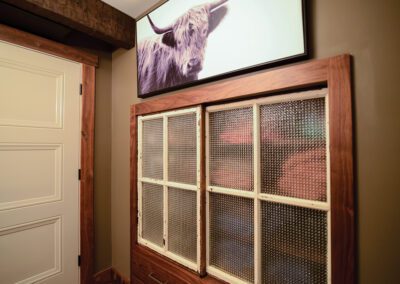Years ago, Greg and Donna Bonnot built their large family home and a hunting cabin on a 200-acre property in Bonnot’s Mill. Fast forward 25 years and their kids are grown and on their own. In 2020, it was decided that their daughter and her family would purchase the family home and Greg and Donna would take on a remodel of the hunting cabin, turning it into a full-time home that is more suitable for this stage of their lives.
The cabin remodel consisted of an addition and moving a wall, but the layout remained largely unchanged. The design inspiration for the remodel was based around a large, framed Winchester sign that the Bonnots bought at an auction. That sign now hangs prominently over the front door. The interior of this home exudes everything that the couple loves and there is an immediate sense of who they are when you walk through the door. Every detail has been thought through and customized.
There are amazing auction finds and repurposed pieces everywhere. Combining a love of the old with all the new touches really brings a warmth and livability to the space. The master bedroom doors were custom made around the panes of glass that was reclaimed from a school gymnasium in Kansas and that same glass is carried through to the built-in storage cabinet in the primary bathroom. The secondary bathroom is home to a huge worn, hand-painted Smokey the Bear sign mounted to an antique door that Donna acquired from an auction in Texas. Even the swinging door from the kitchen to the laundry room features vintage Pepsi door plates that protect the glass from fingerprints.
The kitchen hosts beautiful hickory cabinets, painted and distressed, to reveal all the dark knots and crevasses. They are perfectly imperfect and tie into the space seamlessly. The drawer pulls and cabinet handles are a simple black wrought iron that pull out the depth in the hickory. The cabinets are topped with Adonis White granite with just the right amount of sparkle. The entire main level is tiled in wood-look plank tiles, with natural rustic baseboards and trim. Large, repurposed beams frame the breakfast bar, and the stool backs are upholstered in cowhide.
Just outside the kitchen, the couple’s dining table is adorned with a well-thought-out centerpiece featuring fresh sunflowers, vintage doorknobs, an apothecary candle, a thrifted box, atop a small section of a handmade quilt top that holds special meaning for Donna. When her girls were teenagers, she tasked them with a trip to “bond” with each other. She told them they could either go to Arrow Rock or to trout fish at Montauk, but they had to bring something back for her. Donna gave them some money for the day, and they set off on their sisterly angling retreat. When they returned, they gave mom this colorful piece that they bought at an antique store. This priceless memento is near and dear and stays where it can be seen every day.
The living room is furnished simply, but comfortably. There are plenty of windows that allow the lakefront scenery to become part of the inside décor. The wooden planked ceiling carries throughout the home, adding to the rustic feel of the home.
The laundry houses huge floor-to-ceiling cabinets used for storage, since the house has no closets. The upper cabinets have glass doors that Donna uses to display her grandmother’s quilts, as well as some that she has picked up on her auction adventures. This room also hosts a set of vibrant blue cabinets, topped with a slab of warm wood and a convenient utility sink.
The master bedroom features an impressive wood and antler design. As avid anglers, the couple chose to put their gear to use as décor on the walls. The Bonnots had open storage built into the corner of the room for their clothing to keep the open concept.
Opposite the wardrobe wall, you can’t help but be drawn outdoors through the bedroom exterior door and onto the patio overlooking the lake. Here you’ll find a stunning daybed porch swing, a dining set and everything you need to have a great BBQ or fish fry. After dinner, you can walk up the bridge onto the dock and cast a line or walk all the way to the other side of the lake.
Greg and Donna anticipate their grandchildren making paths down the hill, through the woods, to get down to grandma and grandpa’s house for their very own adventure in nature. After all, enjoying nature is at the very center of this home and it really shows how much time, energy, thought, and effort went into making this cabin into an angler’s paradise.
SUPPLIER LIST
Brandon Luebbert Construction, LLC
Paulette Designs, LLC
Mitch Bonnot Excavation
Richard Backes Plumbing
Osage County Concrete
Sommers Interiors
Mid Missouri Surfaces
Phil Thoenen & Sons Cabinet, Inc
DKB Kitchens & Baths by Plumb Supply
Coleman Appliance
Rehagen Heating & Cooling
Bescheinen Furniture
JC Mattress & Furniture Showrooms
LB Classic Closets & More, LLC
Becker Millwork & Hardware
Freedom Products Co
The Entertainer
Lock’s Mill Propane Inc.
Meeks Lumber
J & S Windows and Doors
Capital Installers
LaBelle Cabinetry & Lighting
Sherwin Williams
Strope Masonry
Dogwood Vintiques
Love is Blinds
R & K Roofing
Mid America Truss

