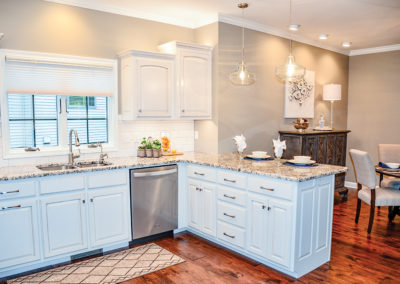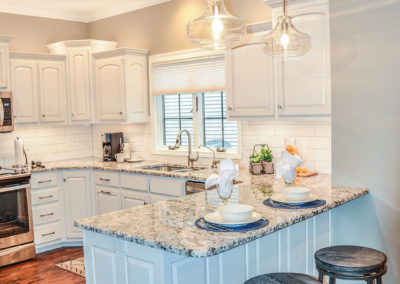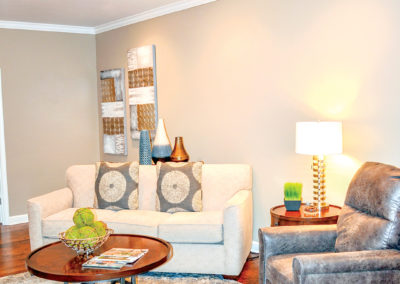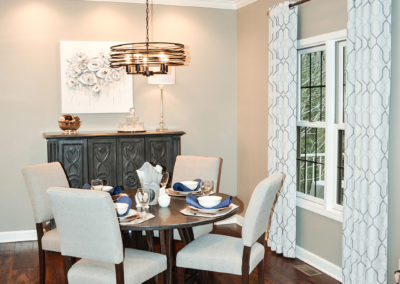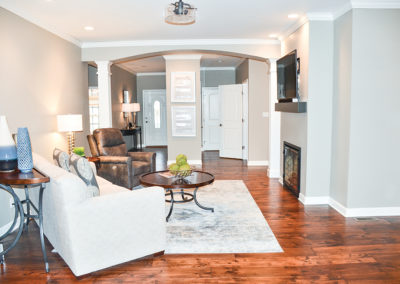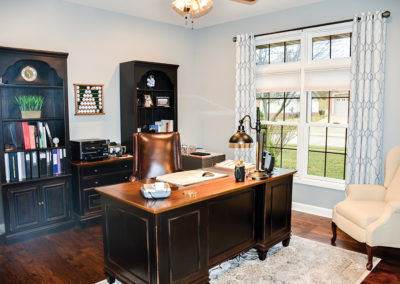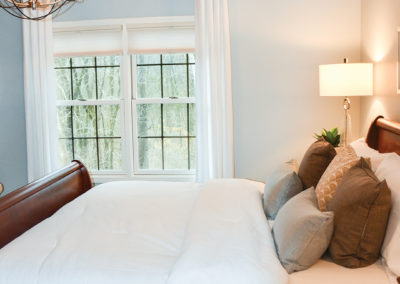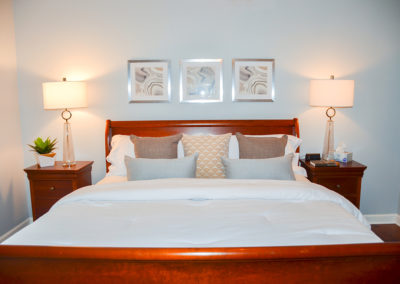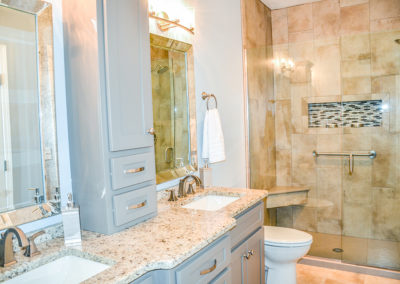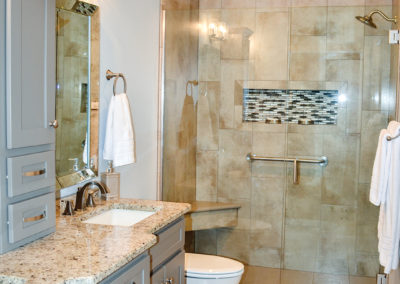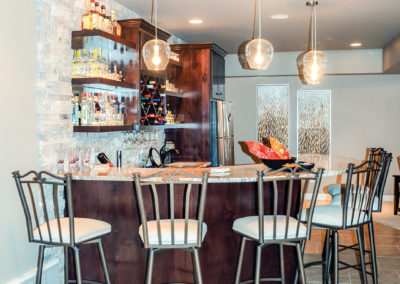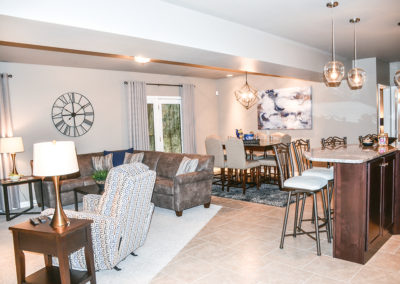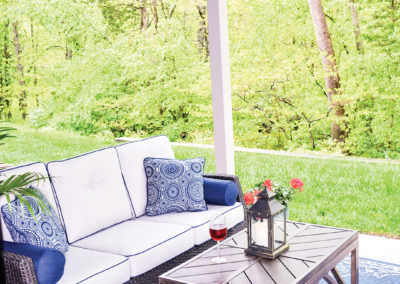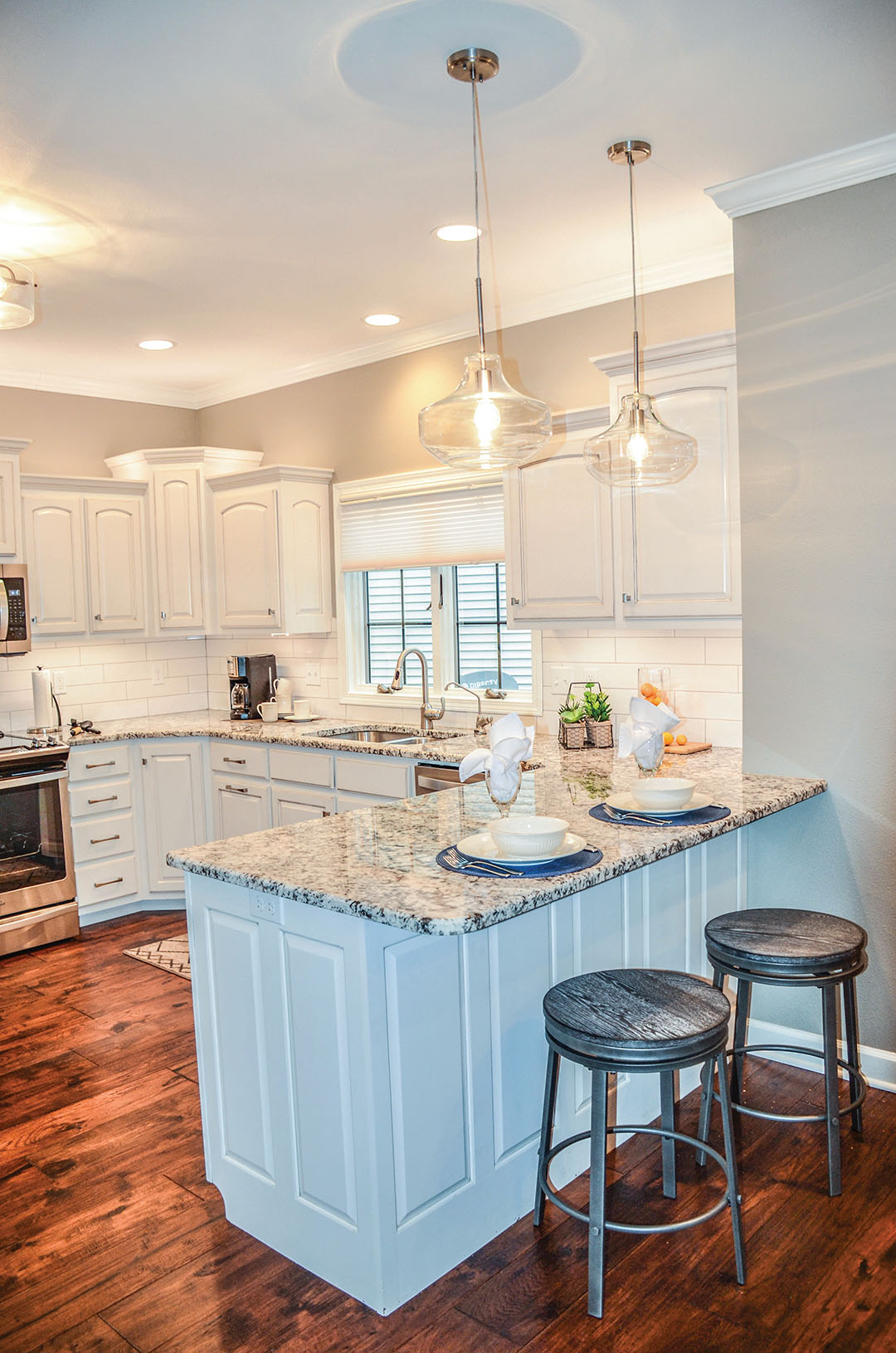
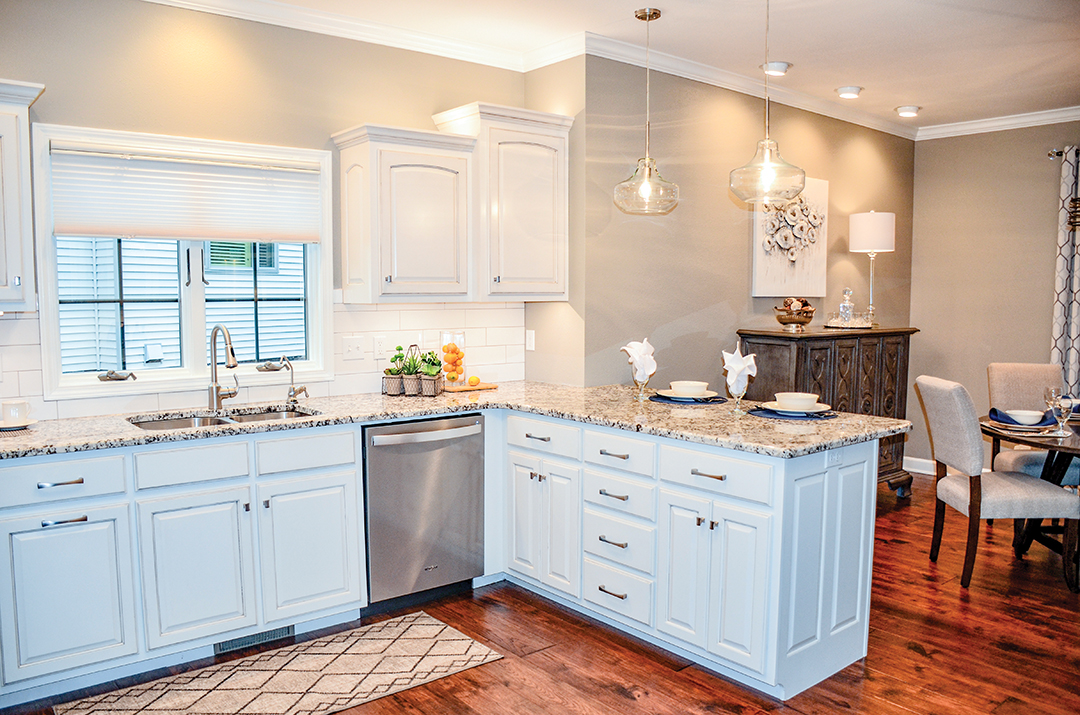
Downsizing from a massive home, Vern and Emily Scheulen purchased this diamond in the rough. The community, location and size were just what they were looking for, but the interior– it was just blah! If it wasn’t for their daughter along with designer, Carole Hughes reassuring them that the home could be everything they wanted and more, they would have passed it right by.
Great design is about unfolding layers that inspire thought and delight. This home had many layers to get through, but it had really good bones to create something special. Vern and Emily both had individual priorities for their new home. It was important for Vern to have a comfortable living space, and he needed a nice office. Emily wanted a fresh and updated home where simplicity of modern design creates a serene feeling where everything is beautifully put together.
The original kitchen had all the necessities—but it needed a total refresh. They were able to keep most of the cabinetry by refacing and reconfiguring some of the upper cabinets. A good use of space was imperative. After all, they were downsizing from a much larger house. The cabinetry received a fresh coat of paint. It always amazes us, how paint can immediately transform any room. In this case, tired cabinets became new again. In addition, new stainless-steel appliances, granite counters, oversized white subway tile and modern lighting were chosen to complete the clean and crisp new kitchen.
fresh
new look
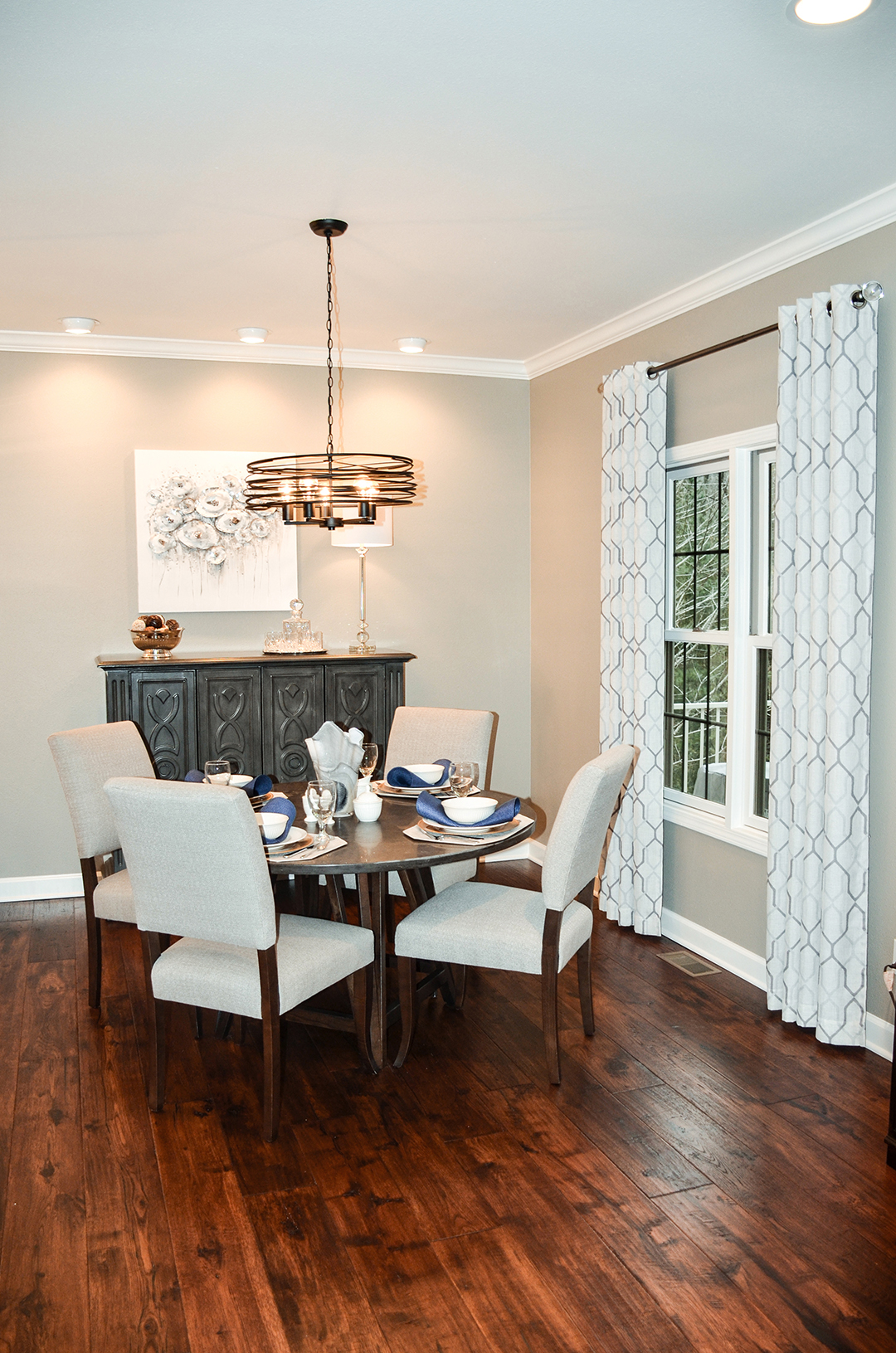
The adjoining dining space has a fresh new look. Rachel at Furniture Showrooms by JC Mattress Factory helped the Scheulen’s choose new furniture to blend perfectly with some of their existing furnishings. They’ve created an intimate dining room where they share meals together while enjoying a beautiful view of the woods at the back of their property. They see a variety of wildlife often just outside their window.
contemporary
clean lines
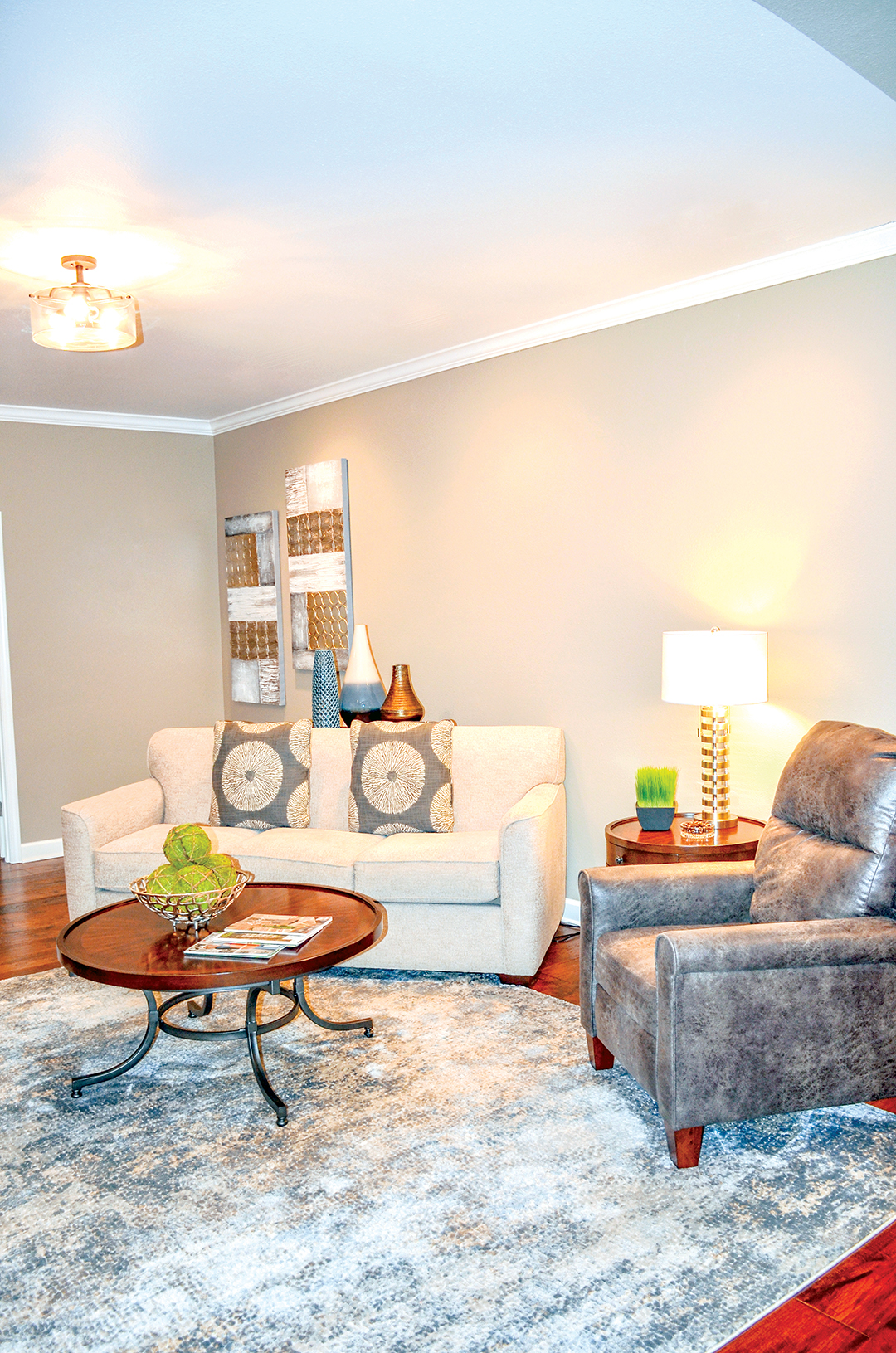

warm & cozy
seating area
The unfussy design of this home enhanced with natural materials allows the sophisticated taste of its homeowners to speak for itself. This is especially apparent when you enter the main living space. The clear site lines from front to back emphasize the generous size of the rooms. The Scheulen’s love this smaller home. They are using about the same amount of space they did in their previous home, and it feels much more comfortable for the two of them. The design is really a gift they gave to themselves. Carole chose a soft neutral paint color to use throughout. They also replaced trim and added quarter round. Nice new trim for the home is similar to the perfect accessory which finishes off an outfit. Finally, they replaced all of the hardwoods on the main floor. The only real construction they had to do was to frame in the bump out where their new electric fireplace is installed. The furnishings they chose to complete the warm and cozy seating area have contemporary clean lines and look super comfortable.
Adjacent to the large open great room is the four seasons room. Just imagine enjoying your morning coffee out there and catching a glimpse of the deer who visit often.
Vern’s office is a highly functional masculine space, a sanctuary of sorts. He has surrounded himself with memorabilia he loves to keep close. Golf is his passion, and he is good at it. He has not one, not two, but three holes in one! The dark office furniture with the distressed finish is paired with a leather chair which is the perfect choice to finish off the sophisticated setting.
three
holes in one

The master bedroom is their sanctuary, a place of rest and relaxation …it is the perfect coastal retreat. There is a certain amount of romance in the soft blue color they chose for the walls. The large sleigh bed is balanced with luxurious bedding in a neutral palette. A large-scale light fixture is combined with contemporary artwork and lamps to bring a fresh touch of modern to the space. The room is not too masculine, not too feminine…it’s just right.
The master bath was completely gutted, so they could start new. New cabinets, countertops, fixtures and tile shower look like something you’d find in a luxurious hotel. Carole ran with the new design and completely transformed the space into the dream bath the Scheulen’s had envisioned. They now have a spa-like retreat in their own home.
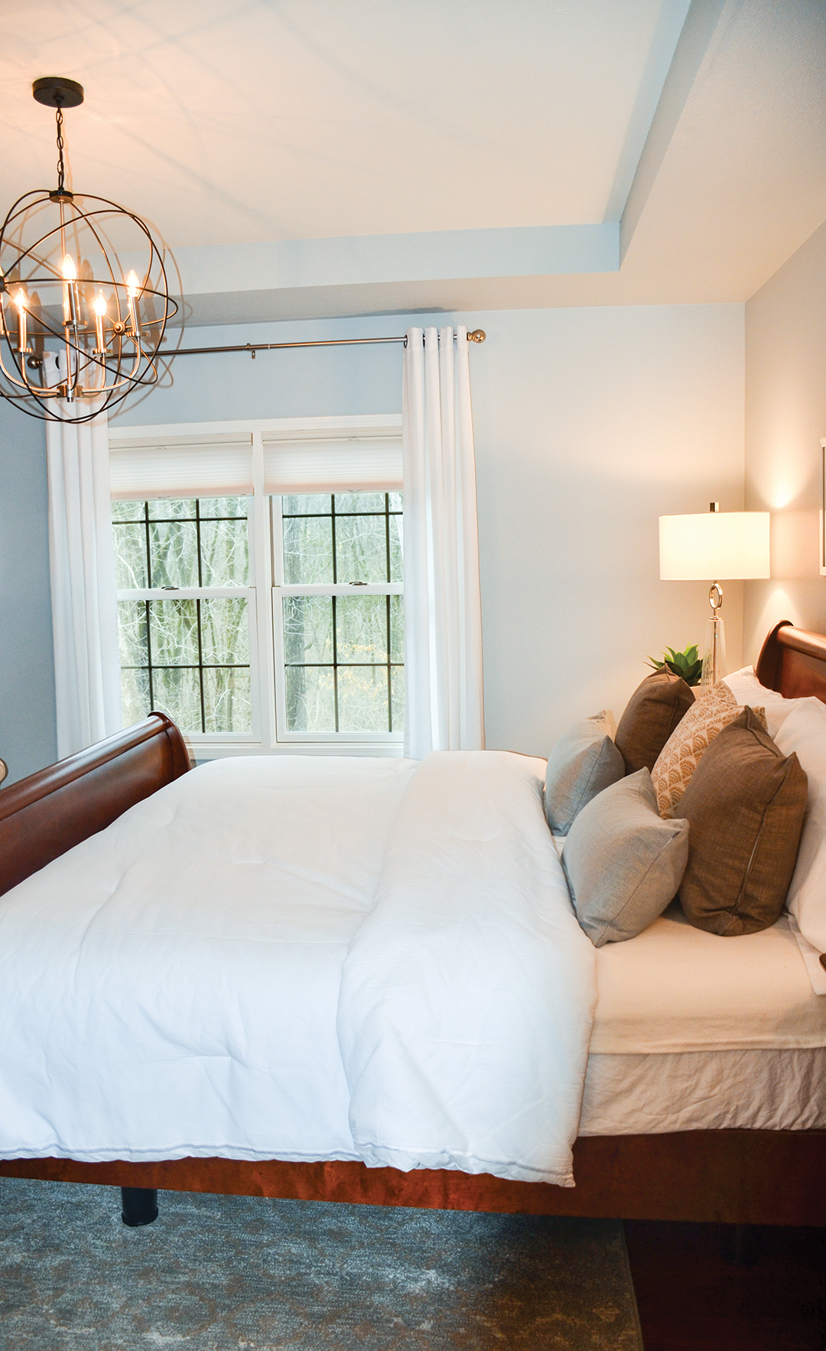
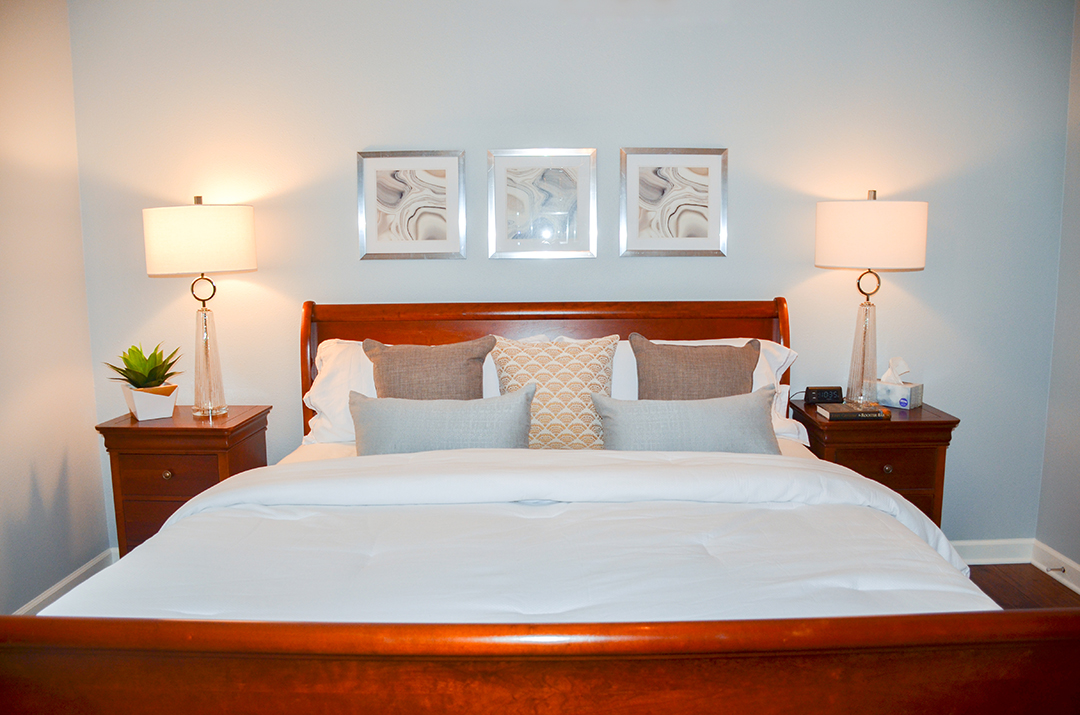
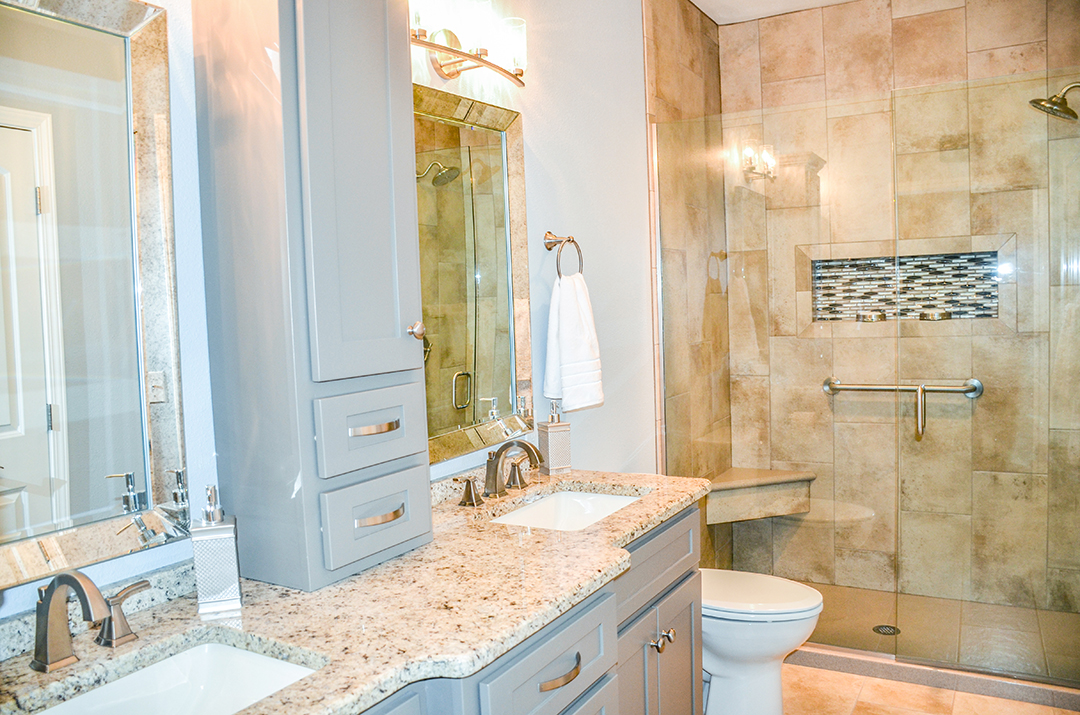
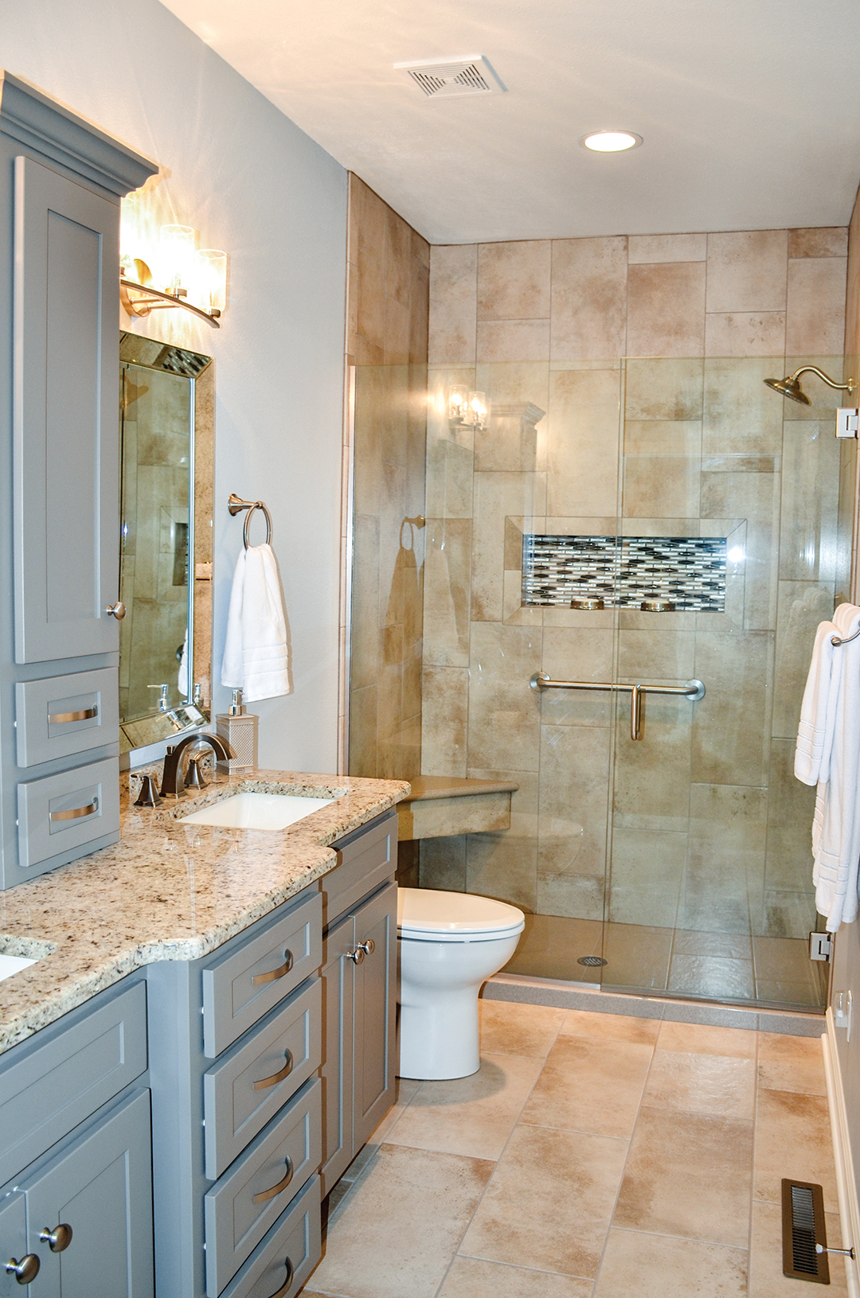
spa-like retreat
in their own home
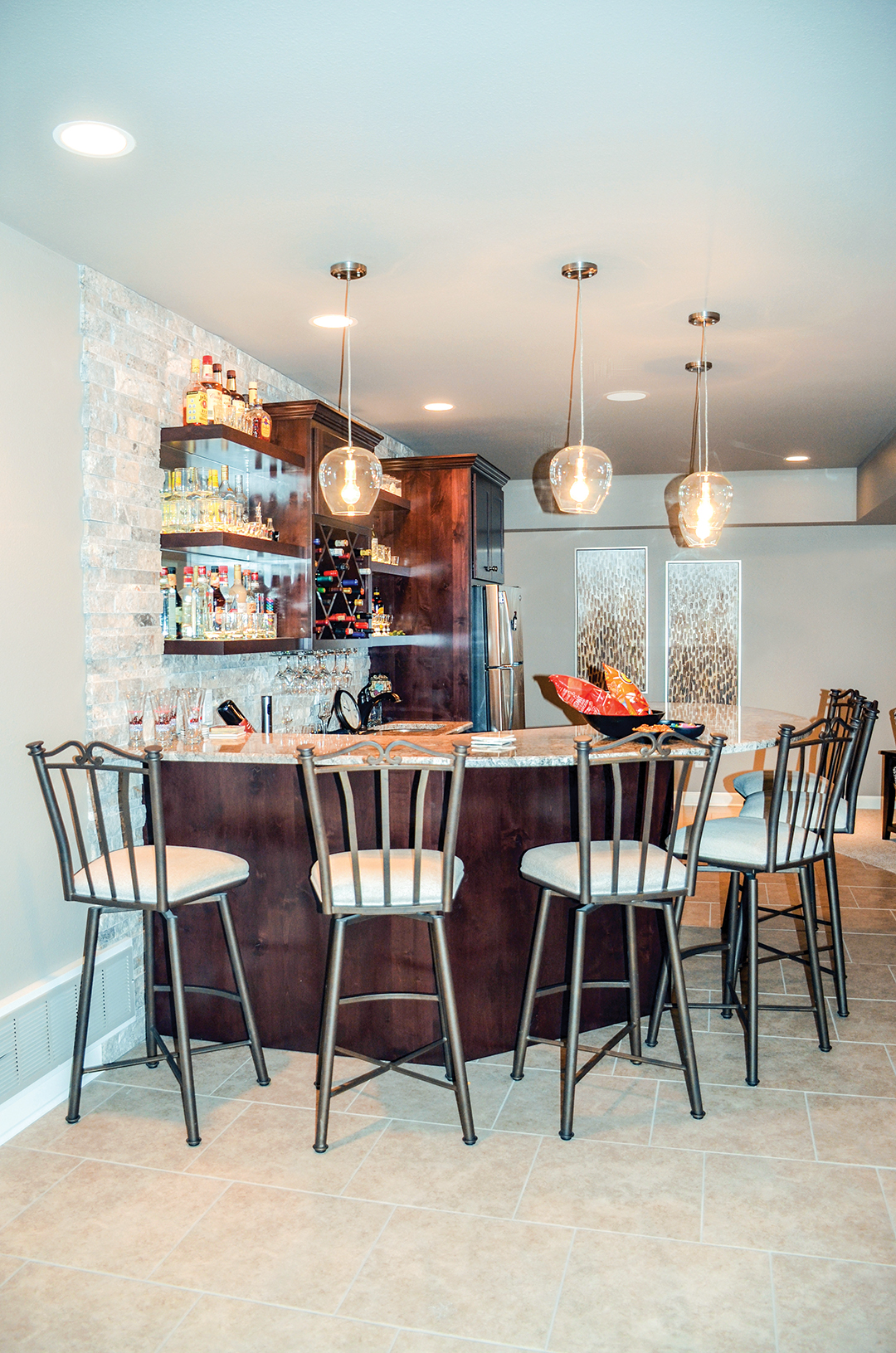
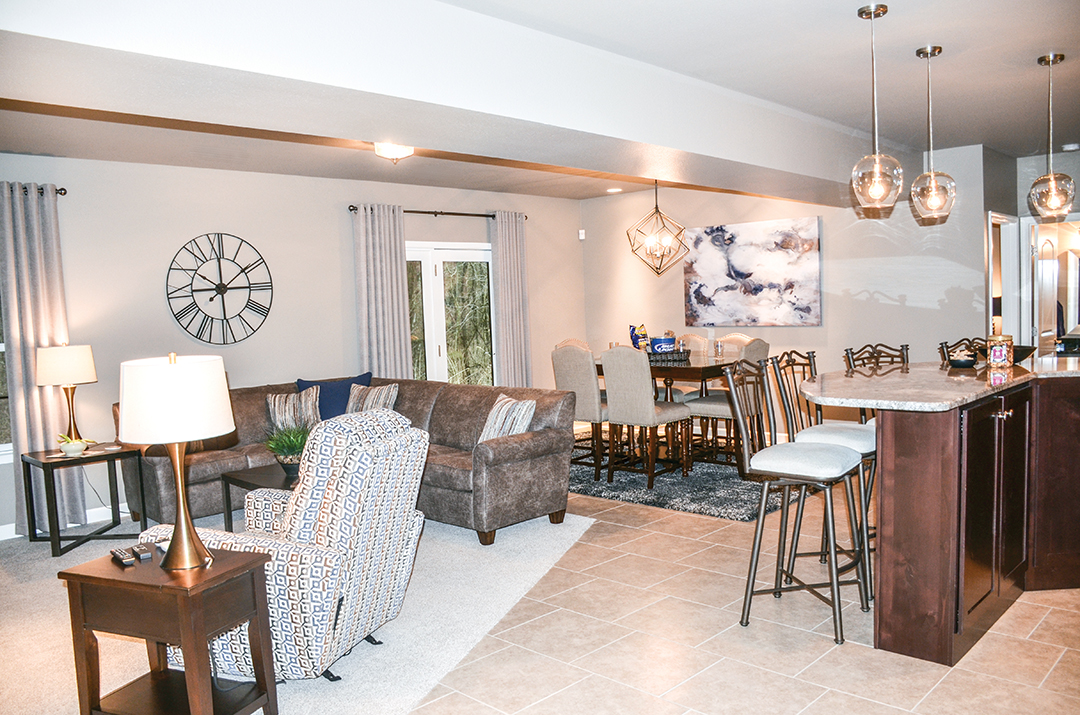
The downstairs was originally just a large open area. The team took advantage of having a blank slate to redesign the space. High on their priority list was a bar where they would have plenty of room to entertain family and friends. The stunning new bar was designed with conversation in mind. They love to entertain and everyone can interact comfortably and be a part of all the activity. The bar top is one huge slab of granite with no seams, and the split face stone backsplash goes all the way to the ceiling.
The new open space is brought into scale with a clever furniture arrangement. The strategically placed upholstered seating is the perfect place to enjoy the large screen TV.
Friends and family gather around the table for a friendly game of cards, and there is overflow space in the large storage area. A creative plan on how to best utilize the space went a long way to achieve everything the Scheulen’s would want on their lower level.
entertain
family & friends
close to
nature
The tree-lined yard was one of the things that originally drew them to the home, and the patio is a perfect place to be close to nature. By placing an outdoor rug and new furnishings on the lower patio, they created a space where they both feel content.
They transformed a property with a lot of potential and created a home with a refreshing familiarity with the help of a talented team of designers and craftsmen. Their home now has the charm they were hoping by using a little creativity, imagination, and flair. Vern and Emily have banished the blah!
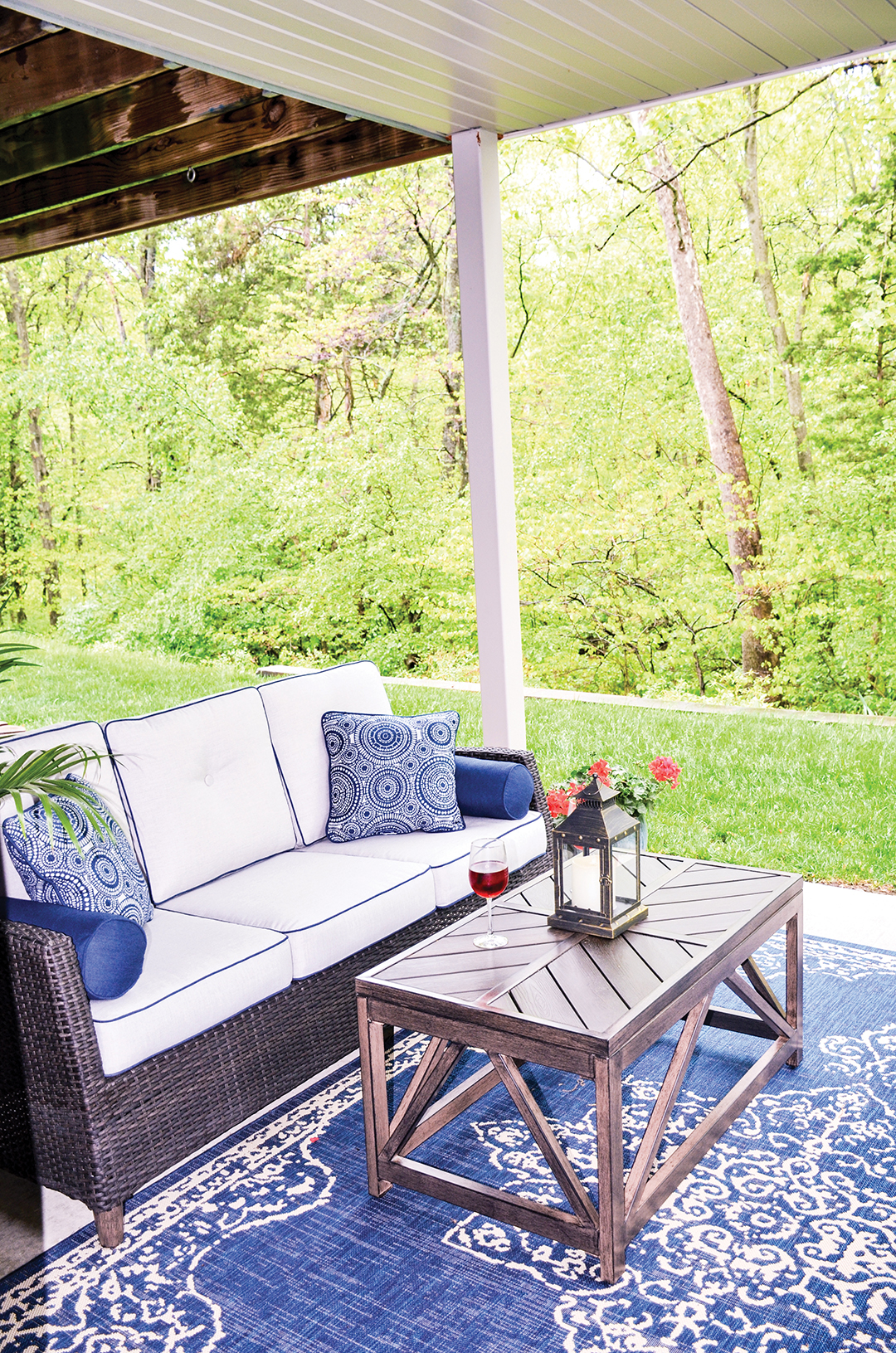
SUPPLIER LIST
Carole Hughes
Rachel Haney – Designer Furniture Showrooms
Furniture Showrooms by JC Mattress Factory
Tom Sanning Construction
Sommers Interiors
Martellaro Marble & Granite
Forshaw
Home Goods
Best Buy
Lowes Hardware Store
Menard’s

