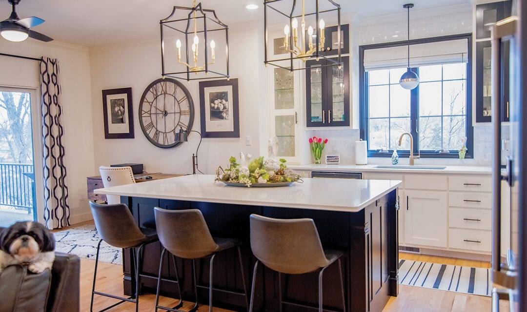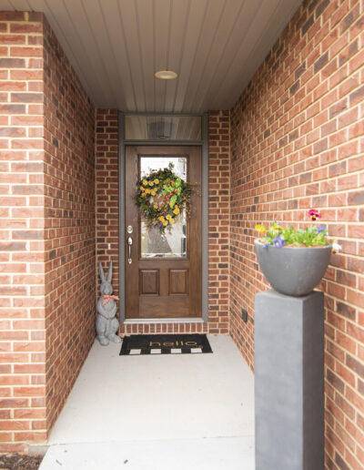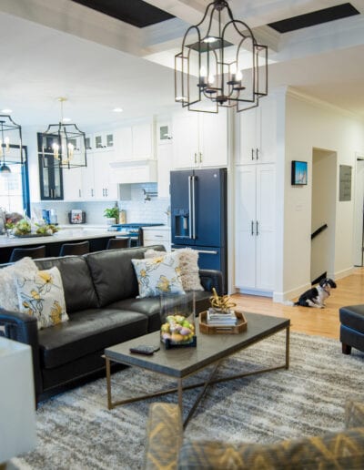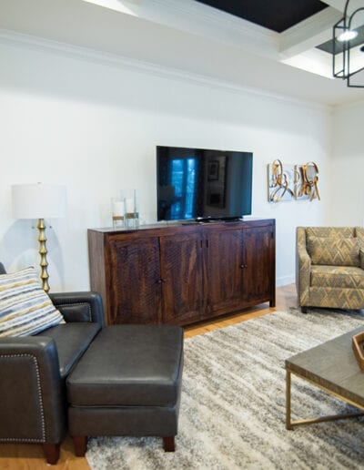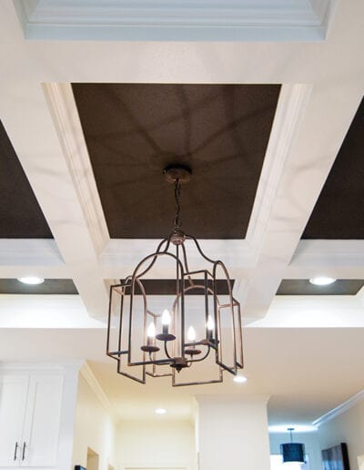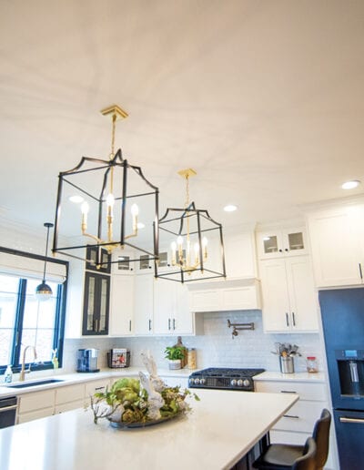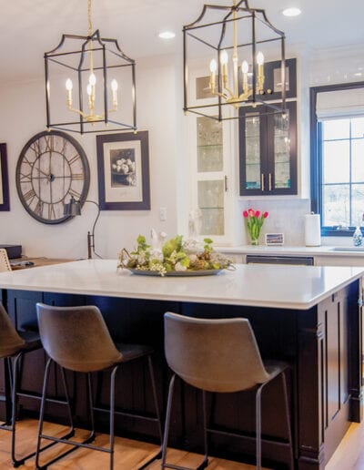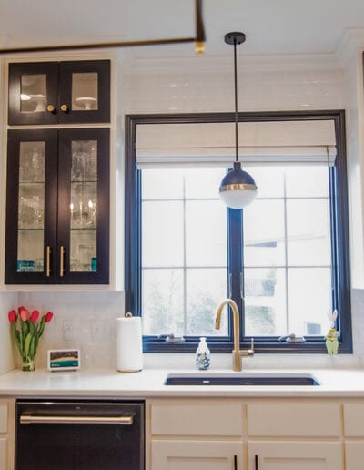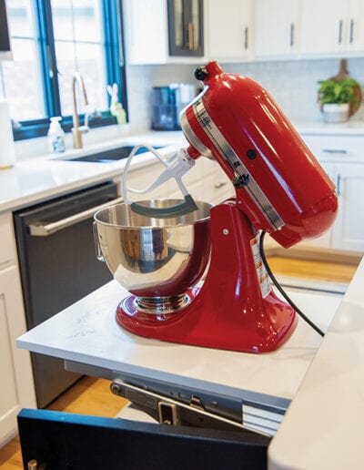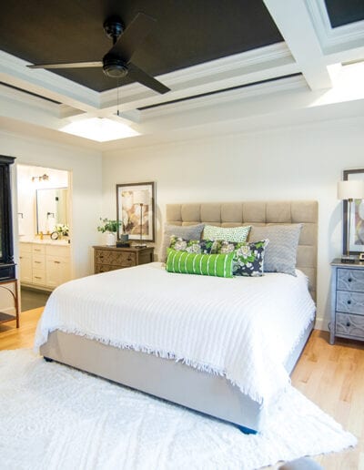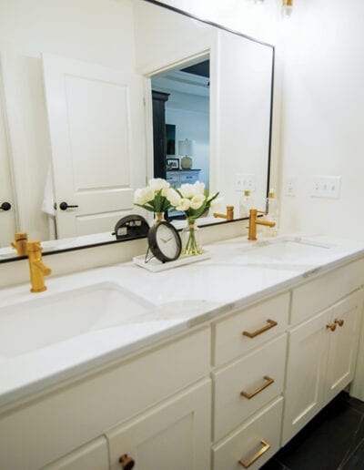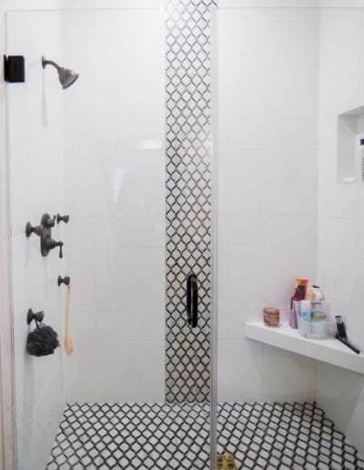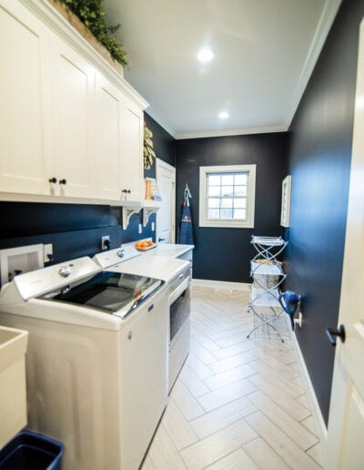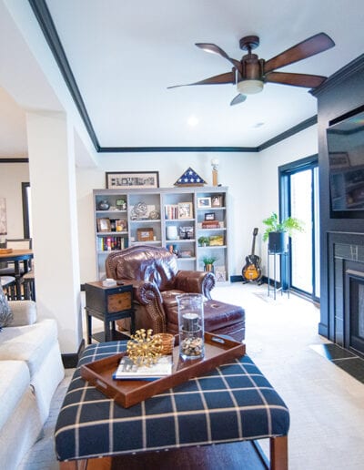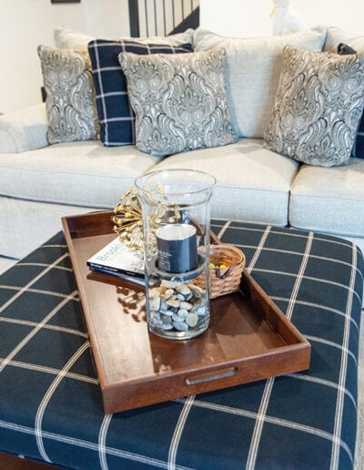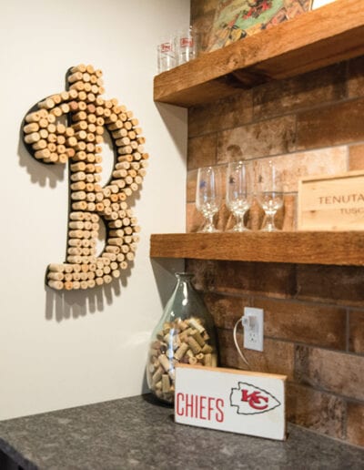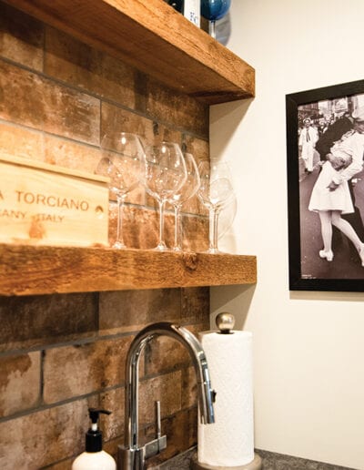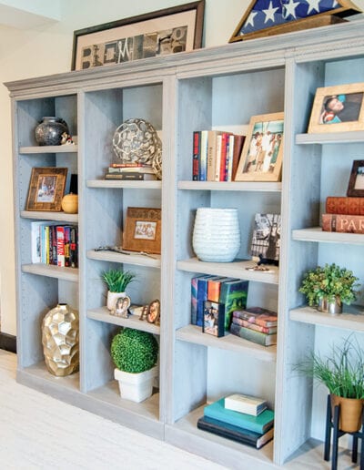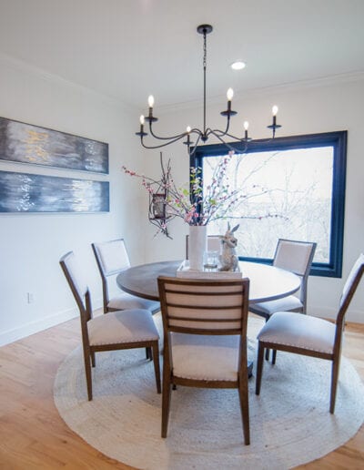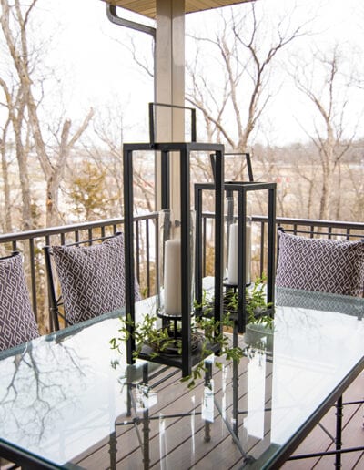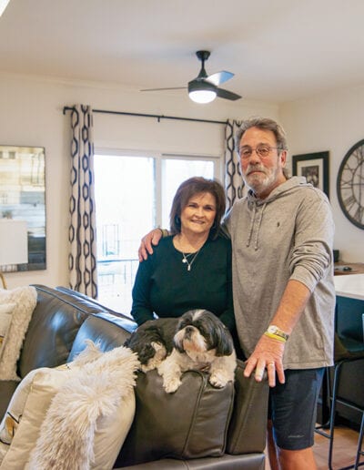Debbie and Rick Blomberg decided it was time for themselves and their dog, Rudy, to downsize. They had previously been on three acres in Stone Brook Acres and were slightly apprehensive about purchasing a half-plex (shared roof home) in a small community. As soon as they moved in, their fears were quickly eliminated. They have settled into their home and have not experienced a bit of sound spillover from their roof mate, or vice versa. They love the convenient location of their new neighborhood and the diversity of the community within it, where young families blend seamlessly with older couples.
Stepping inside this home, you are quickly met with the beautiful, designer décor in blacks and greys with gold accents. Every aspect of this home complements the next. The couple worked with Gayla at Mid-City Lumber and 5 House Design Co to create the space. From the Joanna Gaines sign in the foyer to the Schaeffer House bedding, it is obvious that much thought has gone into making this home unique to the Blomberg’s and their style. The three-bedroom, three full bath home features stunning satin oak flooring in the main living area, while the basement is tiled with wood look tile that is easy to clean and maintain.
The black insets in the living room’s crossbeam accented tray ceiling add so much interest and elegance to the space. The black iron framed pendant light complements the ceiling, pulling the dark color into the space, while lightening the visual weight. The furnishings are classic, beautiful pieces that are contrasted by interesting and thought-provoking works of art. Every detail of this home was carefully considered, and it is evident everywhere you look. Warm colors of aged wood and textiles balance gracefully amongst the black, white and gold, and add so much depth and personality to this space.
The kitchen has an abundance of cabinetry, mostly white with black pulls but with accenting dark cabinets and island base. The gold pulls on the dark cabinets and black and gold light fixtures make the kitchen a true work of art. The white subway tile backsplash and white quartz countertops provide a clean, fresh slate for meal prep.
The large island with three stylish stools provides the perfect place to dine or enjoy cocktails with friends. Overhead, a pair of iron framed pendants echo the one in the adjoining living space with a slightly simplified design. A thoughtful feature in the kitchen is a pull-out shelf created specifically to hold a mixer and raise it to counter height without ever having to lift it. This smart design helps to reduce cluttering the counters without losing accessibility.
A room tucked off of the open living and kitchen space provides a more intimate space for formal gatherings, while a patio provides a casual al fresco option on more charming Missouri days.
The master bedroom and a guest bedroom are on the main level of the home. Inside the master you’re greeted by calm, neutral tones with pops of color from the vintage quilts stored in the elevated linen hutch, green pillows and greenery. This bedroom also features the black inset ceiling with crossbeams that ties it in with the rest of the home. The look is original, but timeless.
The master has a gorgeous en suite bathed in white. A white double-sink vanity, topped with a white counter is accented with golden hardware and a large black rimmed mirror. Underfoot, a black tile inverts the bedroom’s ceiling, bringing a warmth down into the bath. The space also features a glass shower finished with white tile. The pure white is contrasted with light grey and black mosaic tile, which is arranged in a chain link pattern accenting the shower floor and up the wall to the ceiling.
Also conveniently located on the main level, you’ll find a spacious and well-planned laundry room with herringbone tile flooring and plenty of room for sorting, washing and folding all the laundry.
As you venture downstairs, you’ll notice the gas fireplace set into a black accent wall becomes a strong focal point around which the family can gather. This welcoming space has plush seating – one can imagine curling up on the couch with a glass of wine on a cold evening with a roaring fire. The fireplace is beautifully mirrored by the warm brick of the wine bar on the opposite wall. Inside the wine bar are two special pieces that hold value to the homeowners: the “B” was made by Rick from corks furnished by Debbie; and the iconic sailor and nurse photo, which reminds Debbie of herself and Rick, as she is a nurse and he a Navy veteran. Black trim and moldings echo the black accents found throughout the home.
In another corner of the basement family room, a table provides the perfect space to play games with the grandchildren and converse. An adjacent wall features a large bookcase, styled out with a lovely mix of family memories, artwork and mementos. This space continues outside to a charming patio that sits below the upstairs deck off the kitchen and dining area.
Debbie and Rick, along with their builder and designers, have made a true oasis in this home. By surrounding themselves with high-quality pieces and memories they love, they prove that a downsize in space can sometimes be an upsize in style.
SUPPLIER LIST
Dave Burks Custom Homes
5 House Design Co
Bond Painting
Lute Electric
Lage’s Cabinet Shop
Mid-Missouri Surface
Mid City Lumber
George’s Plumbing
JCL Hardwoods
Sherwin Williams
Castrops Drywall
Steiferman Heating & Cooling
Midwest Block & Brick
Meek’s
Forshaw
Luecke’s Roofing
Brady’s Jefferson City’s Glass Company
Schaefer House

