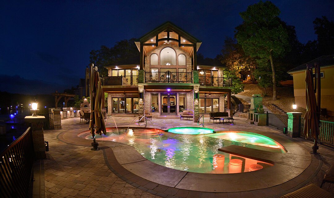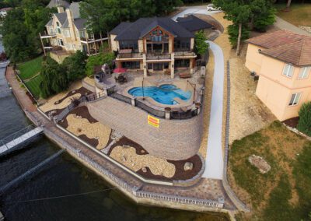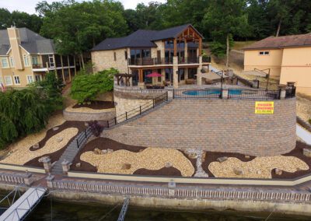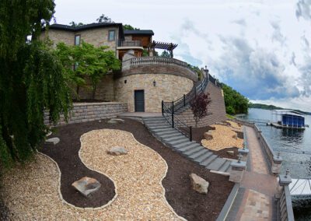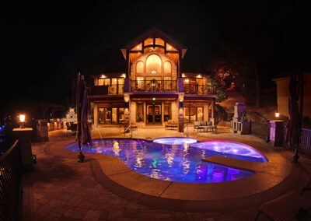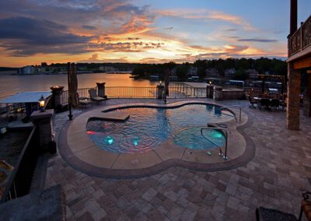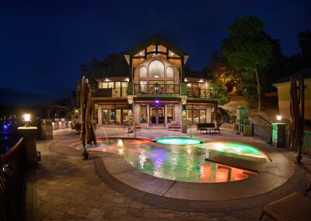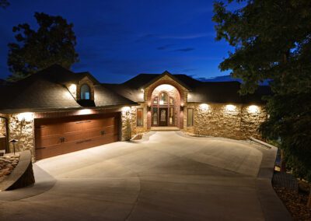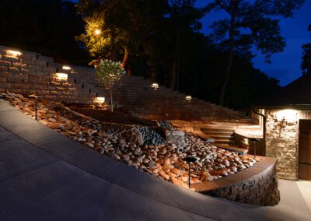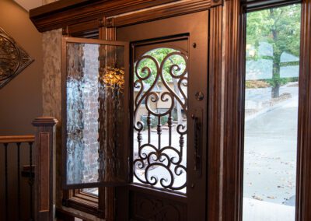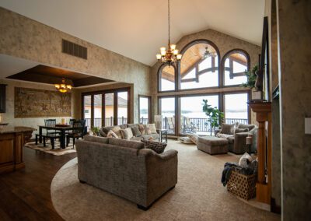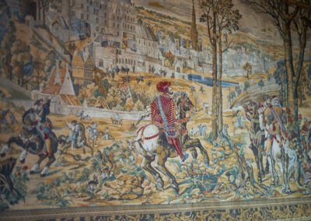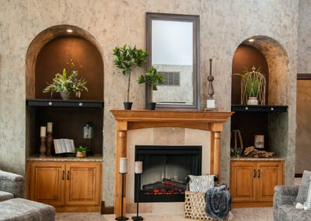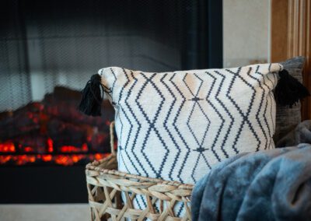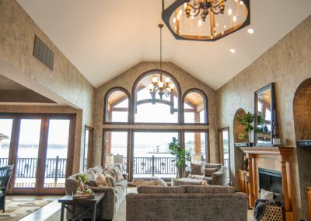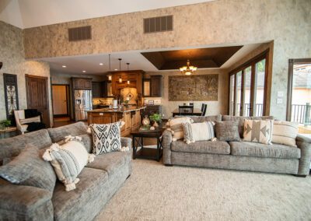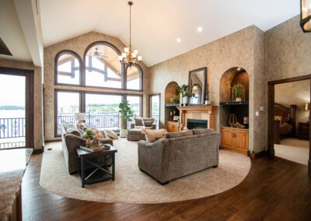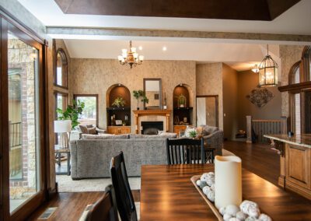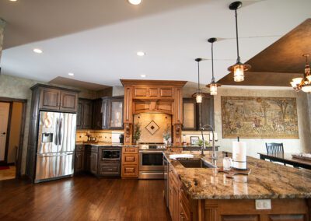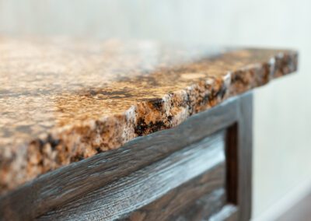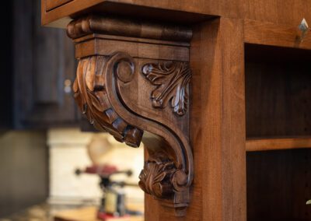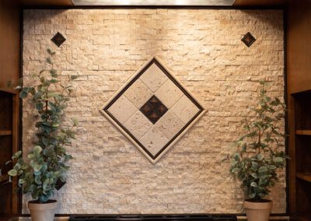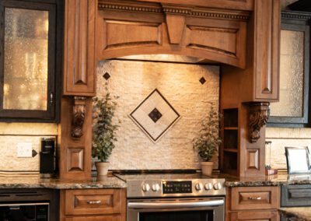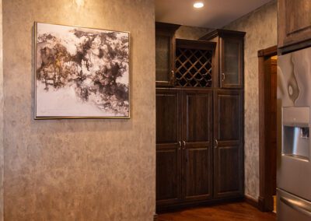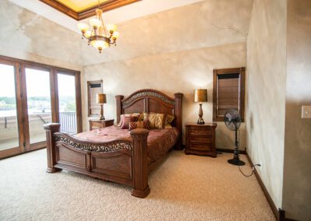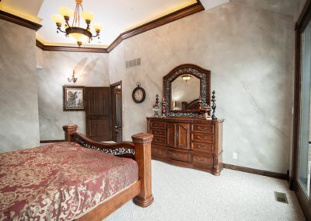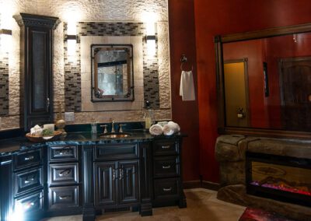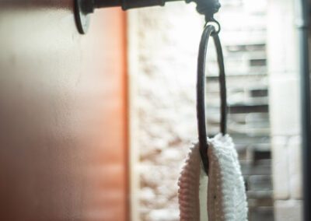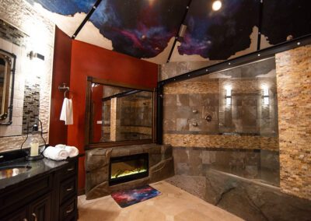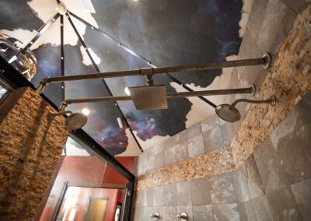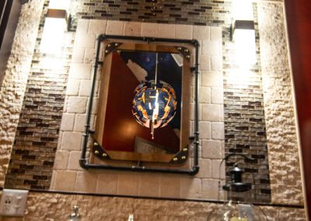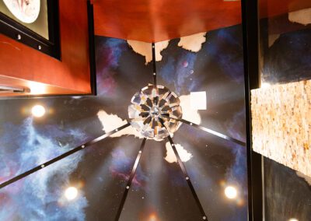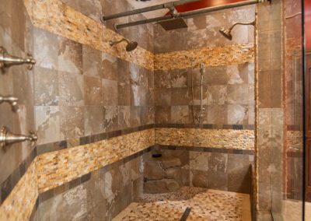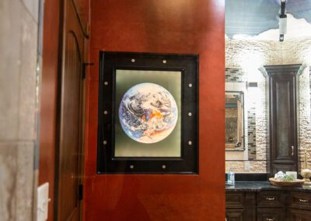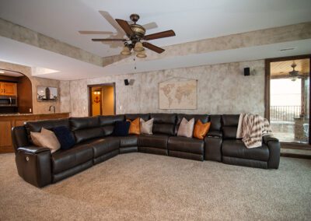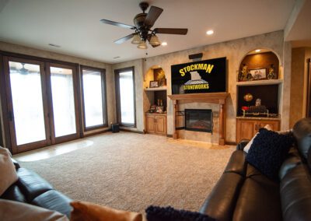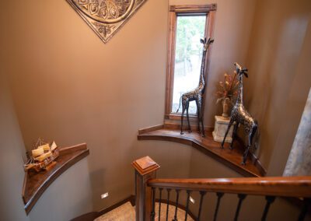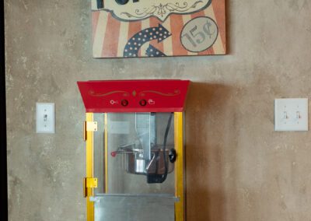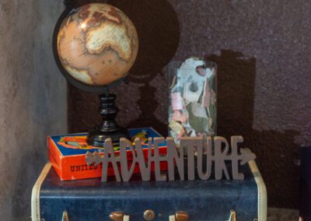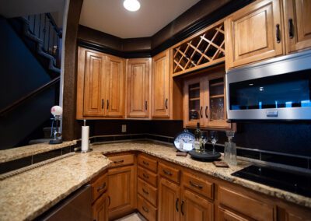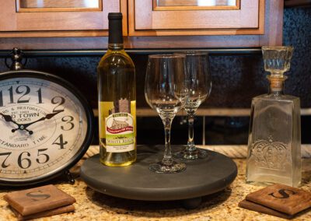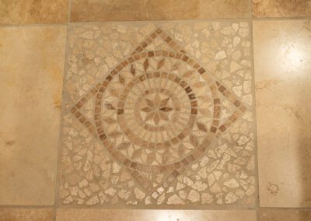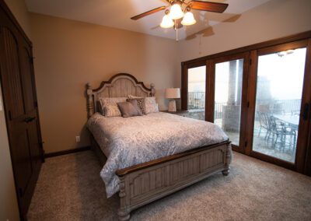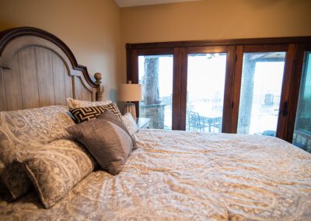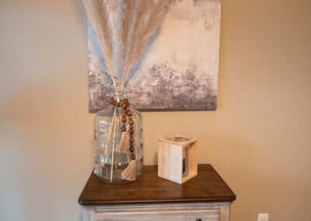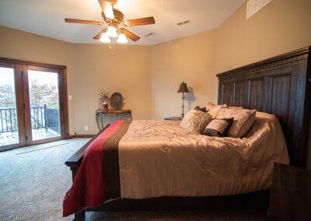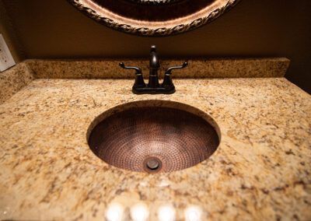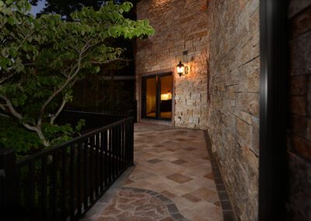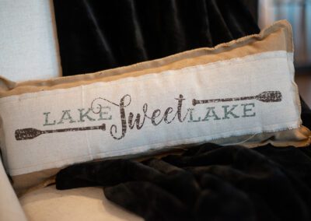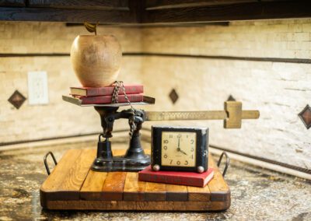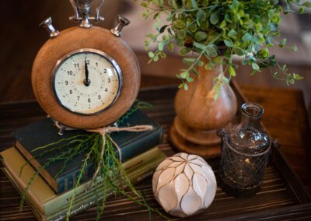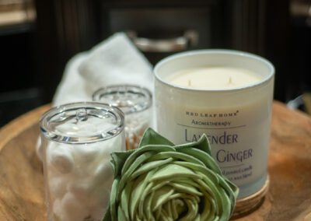For some, the perfect family lake house retreat is as simple as finding a home, buying it, and decorating it to their tastes. For the homeowners in this feature, it wasn’t that simple. Purchased in 2008, the 3,600 square foot home underwent two expansive remodels to get it where it is today. The couple had the lake view they dreamt of, now they needed to design the home to make the perfect lake retreat. They chose HBA builder Brice Bernskoetter with Bernskoetter Construction and Paulette Kreter with Paulette Designs to help with the plans.
If there is one lesson to come out of the complete reworking of this home, it’s that having a plan, and being flexible when needing to adjust this plan, is essential to getting what you want. The homeowners had big (and sometimes bold) ideas of what they wanted, and they acknowledge that the awesome team of builders and suppliers made this couple’s diverging visions a reality.
While one spouse is more traditional and formal, the other prefers a medieval style and color scheme. At the end of the day, both their tastes were considered, and compromises were made within each space.
Typically, we start a feature with the interior of the home, but in this case, it’s the exterior that provides that “wow” factor so many are after. The curb appeal, for this lake home, is best seen by boat. The castle-like retaining wall certainly appeals to our homeowner with medieval tastes. The contrasting stone and mulched flower beds provide a frame along the water’s edge.
A well-designed, multi-stoned golf cart path is both classy and practical, providing accessibility to the dock from the home. The dock itself is an amazing 3,000 square feet and holds three boats and four wave runners with hammocks and seating for a small army.
Stockman Stoneworks was integral in the entire process – from design to install – to create this amazing outdoor landscape. The quality of their work is apparent from every angle. In fact, the castle-like rock on the exterior of the home is a Stockman Stoneworks exclusive. The meticulous work of Winge Masonry was also vital to the success of this extensive outdoor project.
Beyond the retaining wall, a dreamlike oasis exists. The centerpiece, a bean-shaped gunite swimming pool, was designed for all seasons and is a true entertaining mecca. There is plenty of seating inside and along the pool’s edge and an inset hot tub for cooler evenings. The theme-based lighting accents within the pool are functional but also quite the conversation piece. The beautiful stone patio features a masonry fireplace on one side and a fully equipped outdoor kitchen on the other. The built-in brick pizza oven and fun water features in the pool make this the favorite space of the couple’s four children.
Looking up at the sweeping windows above the patio, an ornate metal railing with palm tree details adds some tasteful character to the surroundings and was designed by the homeowners themselves. While there is easy access to a couple of bedrooms and the downstairs living area right from the patio, a gardenlike stone and brick pathway leads you around the home to the front entrance.
The front door is metal and required quite a bit of work and negotiation to get it situated. On the inside of the door, a wrought iron and glass window can be opened to expose the outdoors. One unique element of this home is the variety of materials that were used both inside and out. From stonework to cabinetry, flooring to railings, the materials coordinate but vary just enough to make you take a second look.
A large, great room with those sweeping floor-to-ceiling windows, that can be seen from outside, provide unaltered lake views from anywhere in this open concept space. Comfortable sofas and an inviting fireplace make visiting the home a delight in the winter months when lake life is more about a cozy getaway than a retreat from the summer heat. Tiny treasures from Dogwood Vintiques adorn the space beautifully. The neighboring dining area has a tray ceiling, painted dark brown to add depth, with a medieval tapestry that was purchased during one of the homeowners’ international adventures. The dark wood flooring in the kitchen and dining area complements the light, plush carpeting of the living space.
The kitchen features rich, chiseled edge granite providing a natural feel which coordinates with the stonelike cream and brown diamond-accented backsplash. Stainless steel appliances are situated amongst both dark and lighter wood cabinetry, adding to the earthy feel. The decorative corbels and intricate detail in both the island and the wood range hood provide just enough elegance to the space. This kitchen is the perfect backdrop to the frequent gatherings of the homeowners’ closest friends and family.
The primary bedroom is next to the main living area and has dark furniture with red and gold bedding. There is a breathtaking view of the lake and access to the upper patio with its own private hot tub. Underfoot, a light patterned carpeting is unique and complements the Romanesque walls. An illuminated tray ceiling glows overhead. Being a ‘smart’ home, so many electrical aspects of the home, like lighting, can be controlled from their phones when the homeowners are away. This has been such an asset to them while maintaining a second home with busy lives in the city.
Down a hallway from the primary bedroom, past the closets (one for each spouse), you are led to a primary bathroom that is truly out of this world. A plethora of tiles and stonework surround you. Metal piping outlines the mirrors and is used throughout the shower. A red accent wall contrasts the night sky above. Hammered copper sinks and leather granite counters with fun accents mean no detail was missing. Six showerheads are sure to provide quite a luxurious experience.
The perfect metal light fixture draws your eyes up to the ceiling where the elaborate outer space mural by a local painter, Lauri Fleeman, captures your attention. A two-sided, illuminated Earth peeks behind the door. A fireplace with crystals that change colors adds to the experience. A beautiful stone medallion in the center of the travertine floor was thoughtfully saved by the homeowner for years until it found its perfect home in this outer space-themed bathroom.
Transitioning to the downstairs area, a more casual living space features plush, leather couches, another fireplace and a well-equipped wet bar. Inset shelving on either side of the fireplace is decorated with mementos of some of the couple’s favorite people and experiences. This is a great area for their young children to play. As the remaining four bedrooms branch from this space, it provides a great spot for winding down after a long day of water activities.
Two bedrooms have direct access to the pool deck, and one has its own, private side entrance, beautifully illuminated at night. The two children’s bedrooms both feature double bunks which are necessary with the couple’s young children and nieces and nephews, who visit often. The two guests’ bedrooms have pretty, neutral bedding and simple furniture pieces, ideal spaces for guests to rest and relax. Another full bath with that hammered copper sink rounds out the downstairs area.
This lake home is anything but ordinary. The homeowner shared many funny stories that were behind so many of the decisions of the design, making the final product quite the masterpiece. While not overwhelming in size, the home is packed full of fine details. From the glorious outdoor landscape to the one-of-a-kind master bathroom, this home is something to be experienced. No matter the season or reason for the getaway, this lake home is bound to provide a lifetime of memories for this family now and for years to come.
SUPPLIER LIST
Stockman Stoneworks
Stockman Landscaping
Bernskoetter Construction
Paulette Designs, LLC
Scruggs Lumber
Stieferman Heating Company Inc
Nathan VanLoo Electric
Sommers Interiors
Sandbothe Concrete Design
Berendzen Construction
JC Mattress & Furniture Showrooms
Lowe’s
Vaughan Pools & Spa
Phil Thoenen & Sons Cabinets
Carved In Stone
Mike Moller Bobcat
Ozark Ready Mix
Hilbreaders Foundations
Best Fire
Capital Installers
Winge Masonry
Capital City Home Maintenance
Veltrop Drywall
Brady’s Jefferson City’s Glass Company
Dogwood Vintiques
Lauri Fleeman

