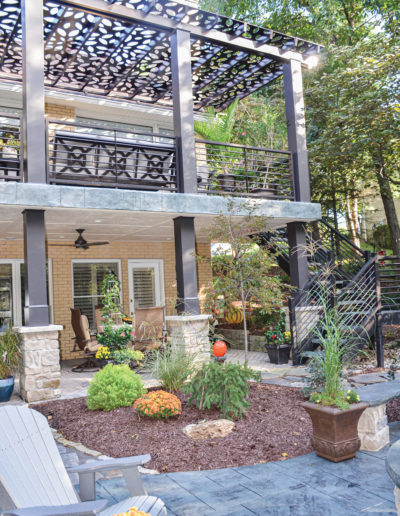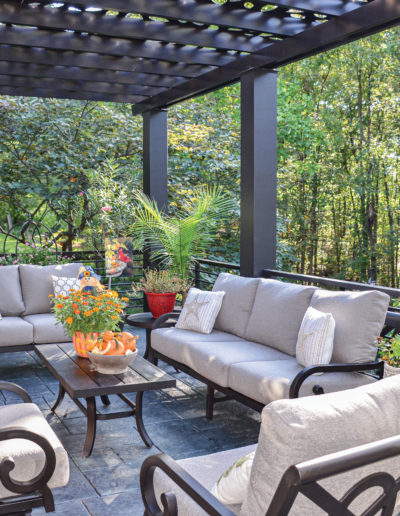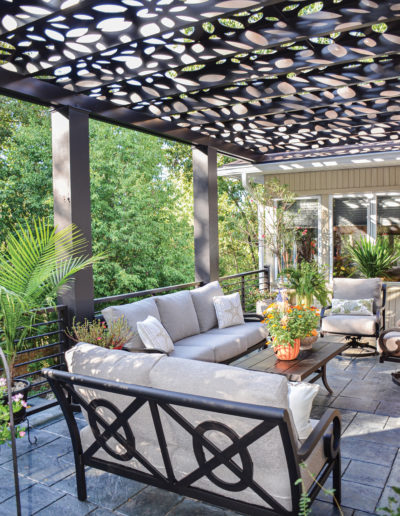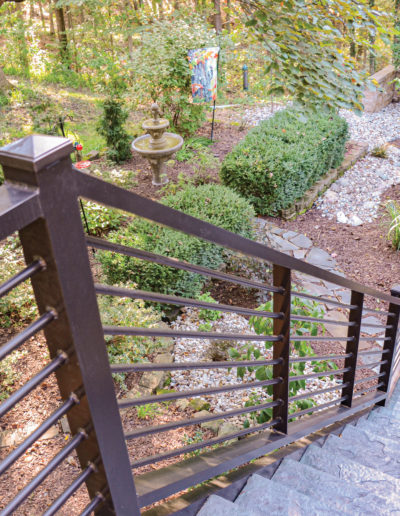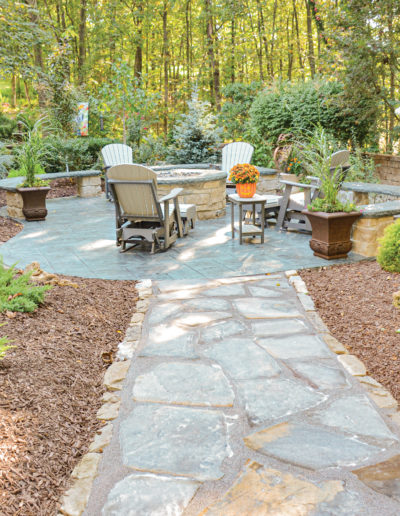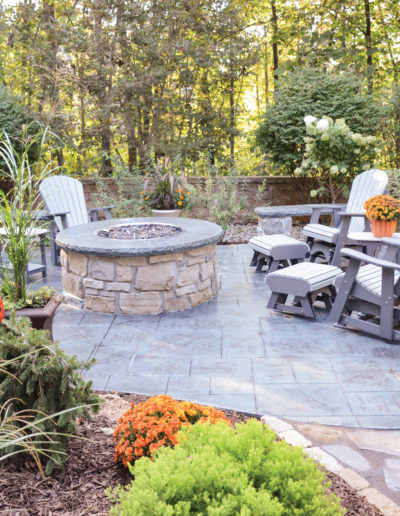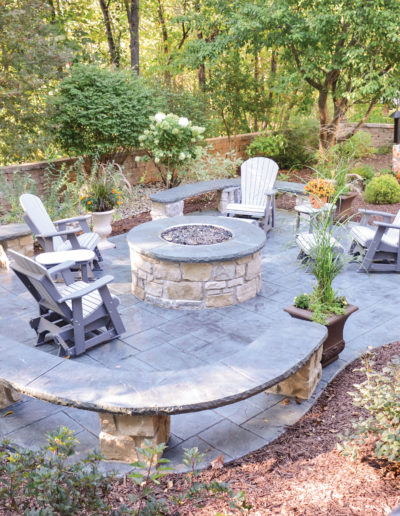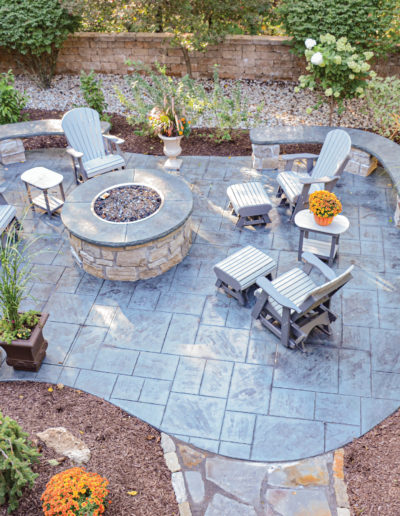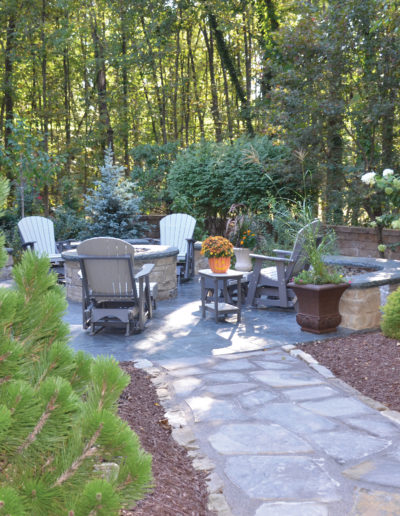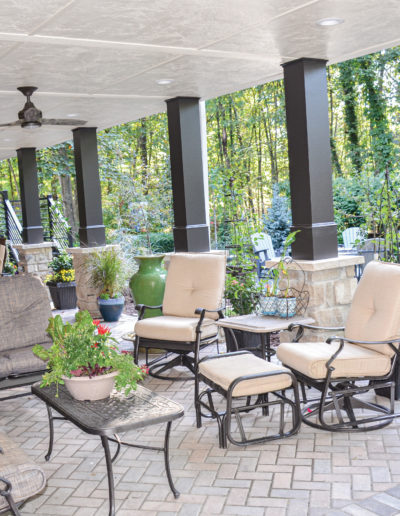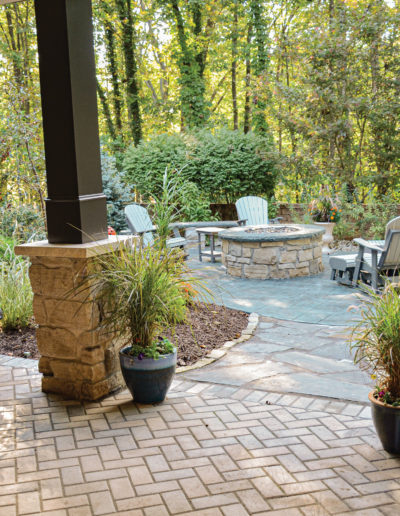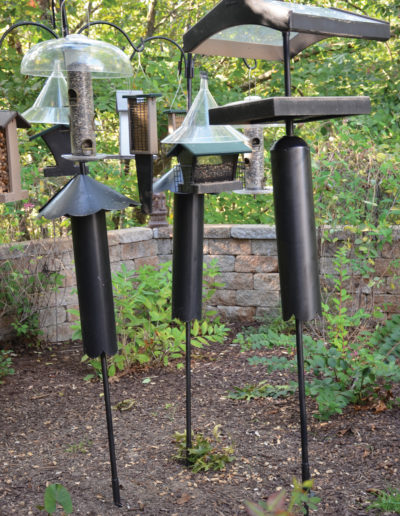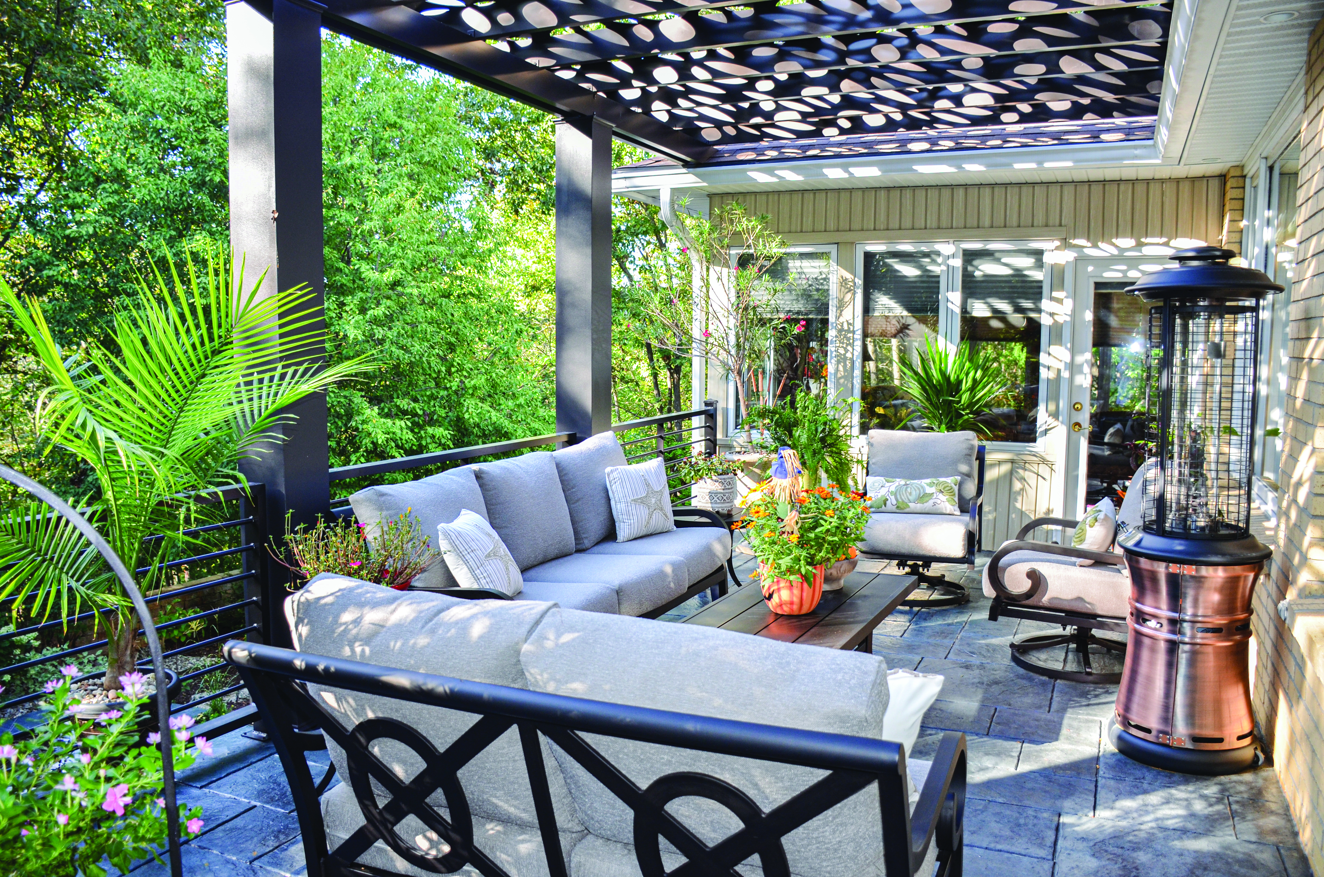
There’s no better way to unwind at the end of a long day than relaxing in a beautiful, tranquil garden. Outdoor spaces are becoming more important to our wellbeing, and homeowners and craftsmen are spending more time and effort creating environments where they can escape the 8 to 5 to renew and reconnect with what’s truly important…family. This is exactly what inspired our homeowners’ vision of their backyard transformation. Working within the framework of a fairly typical backyard space with a grass-covered lawn and an existing deck that provided shade to the patio below, the homeowners dreamed of creating a magical landscape where one space seamlessly transitions to another.
To revitalize their landscape, these homeowners began the search for the right craftsmen to help them turn their vision into reality. Their search lead them to Nathan Voss. The homeowners had seen one of Nathan’s projects featured in Capital Lifestyles magazine, and they knew he would be able to help them.
Their home originally had a deck and small covered patio on the lower level. While these were nice, their vision included a more updated, comprehensive plan that would transform the entire footprint of the backyard and increase their usable space. One of their initial concerns was to ensure that the structure was solid and engineered to hold the weight of the extensive project to come. They were able to blend the best of structure with an amazing design.
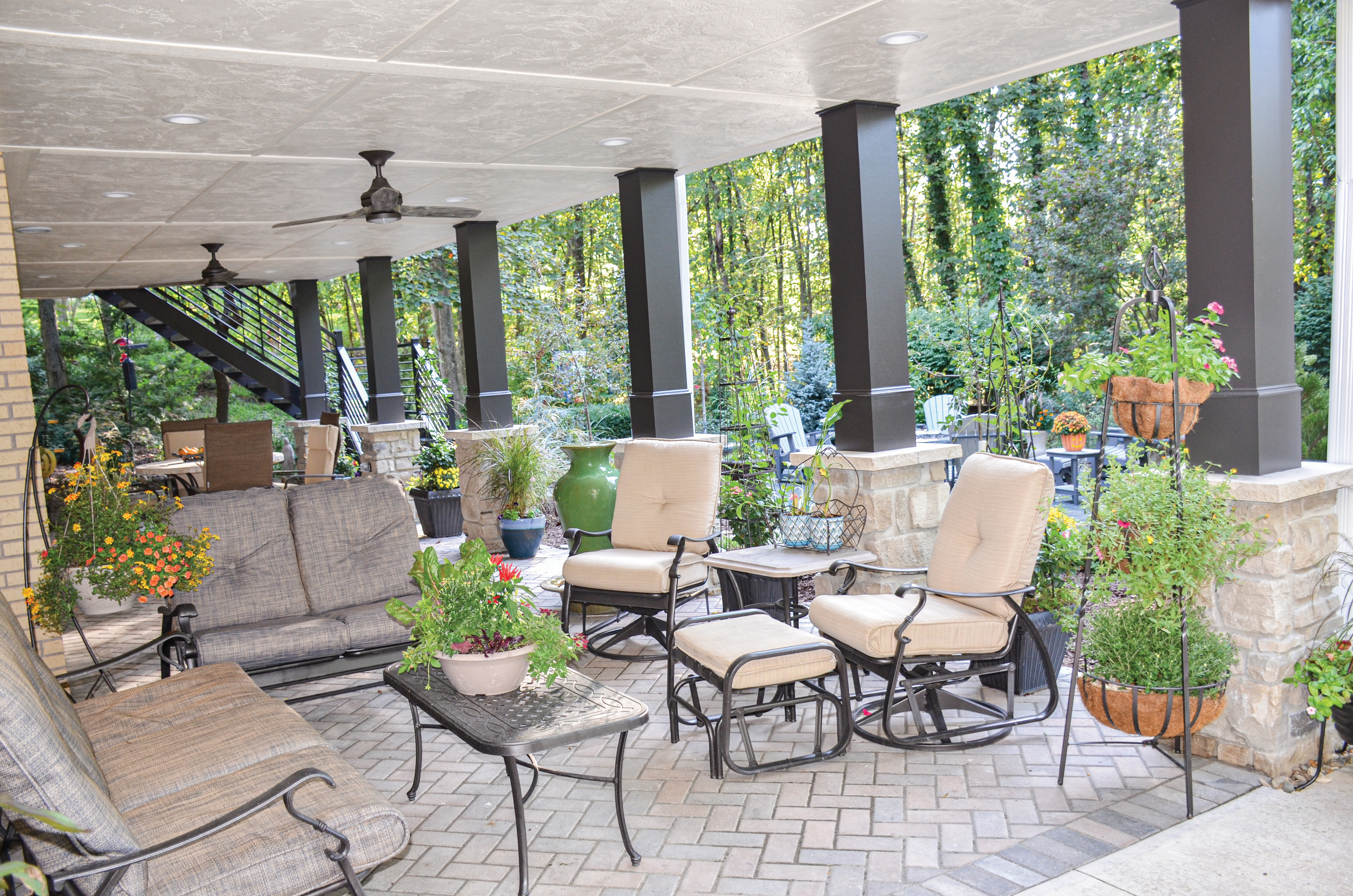
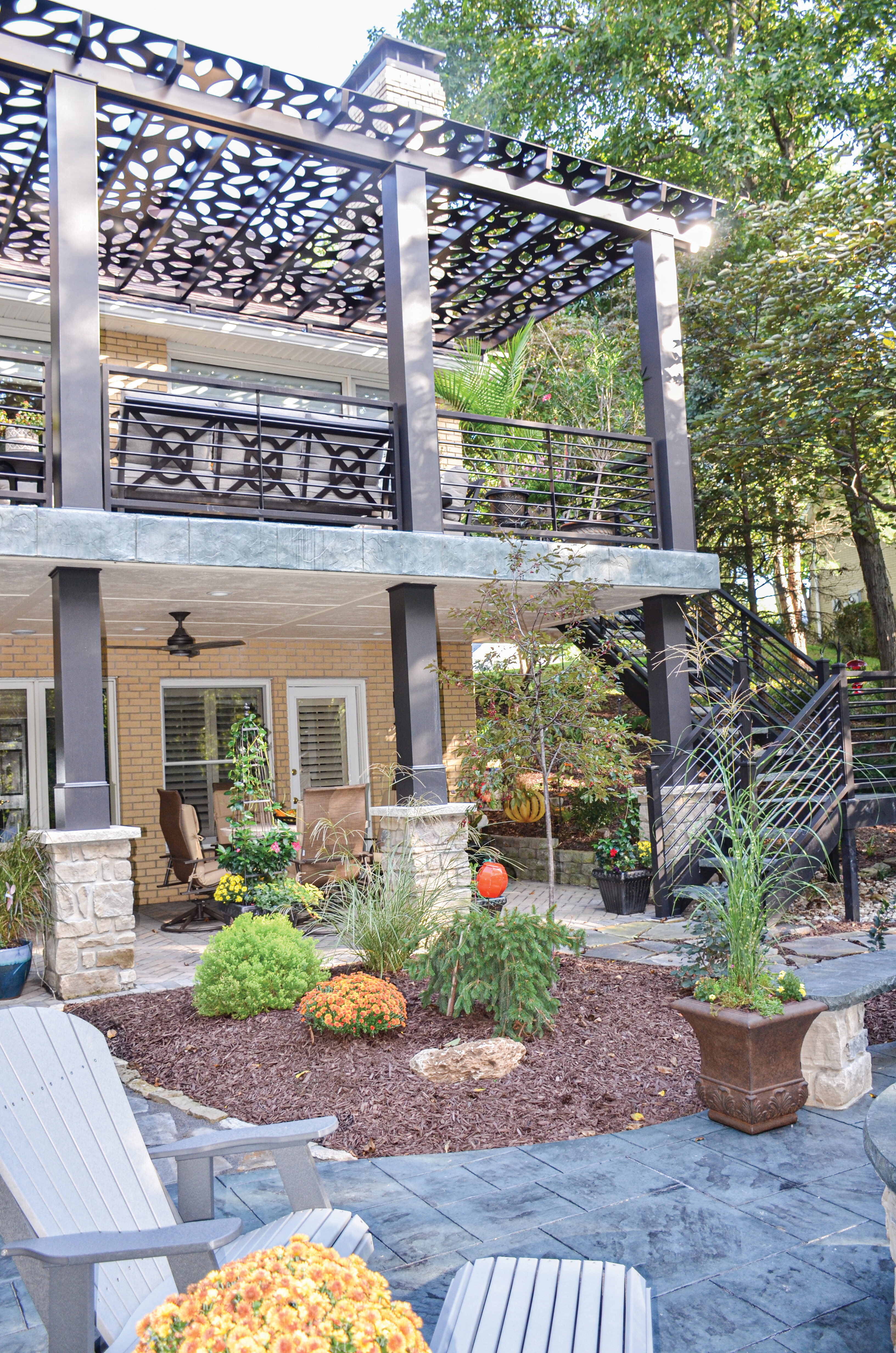
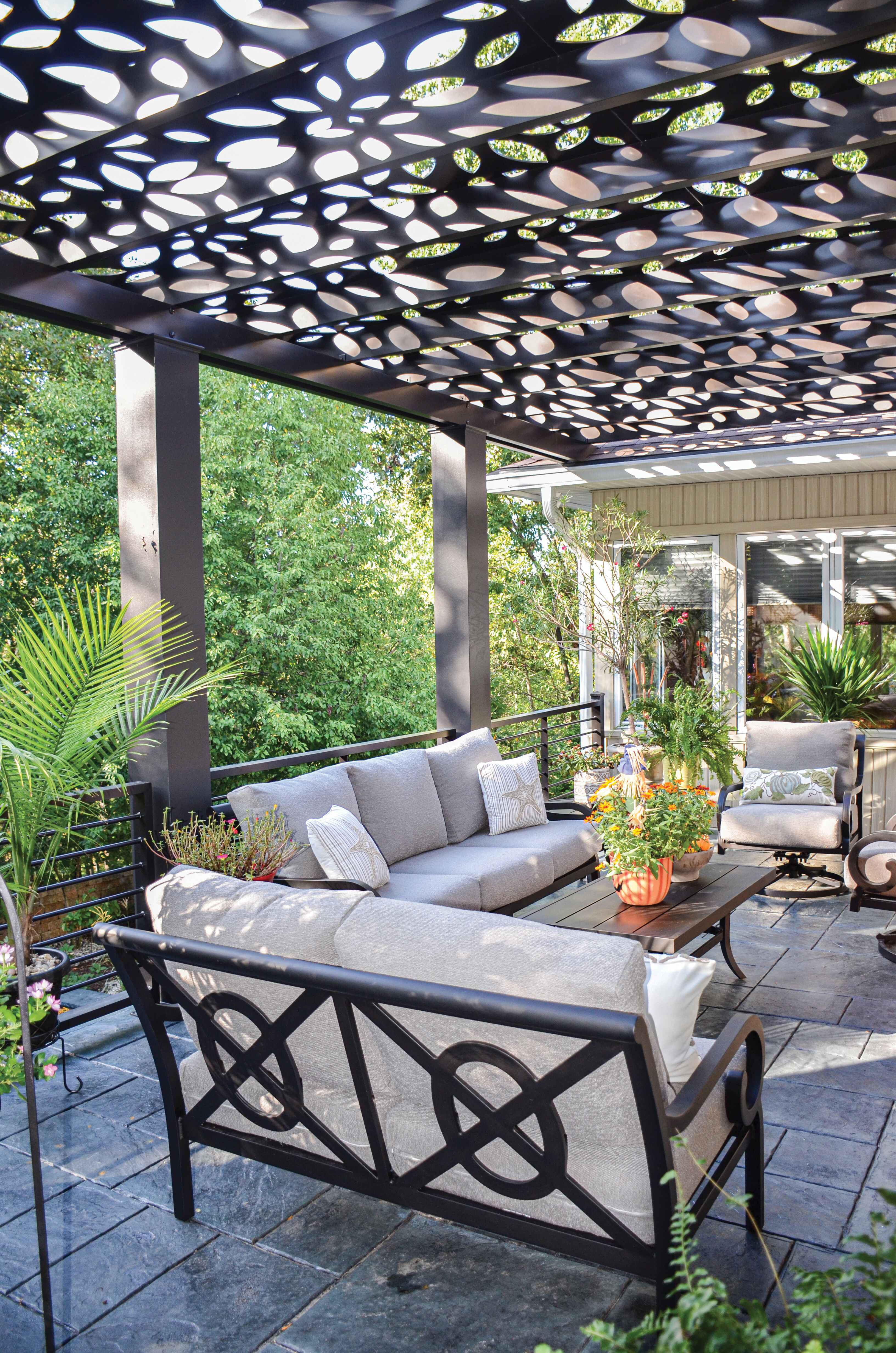
From the main level of the home, you step out onto a wonderful deck with an unexpected shade structure. Made of aluminum, a custom laser cut pattern casts playful shadows that reflect the leaf design onto the surfaces below. The homeowners wanted protection from the heat while enjoying the seating area, and this one-of-a-kind structure fulfills the practical need for it. When visiting the space for the first time, you are distracted by its unique design and barely notice how hot it could be without it overhead. The care in planning the new patio is readily apparent. Underfoot is stamped concrete decking, a continuation of the textures from the stairs. Surrounding the space are horizontal metal railings and hefty columns provide the support structure. An outdoor heater stands to extend the outdoor season into the cooler days ahead.
This homeowner clearly has an eye for detail and design. On the new patio, furnishings were chosen for the soft curves and comfortable cushions that welcome you to have a seat and stay awhile. Though far removed from the foliage below, the numerous potted plants and greenery connect the space to its natural surroundings, in what could otherwise have felt like a very man-made space.
For the lower landscape design, the homeowners enlisted the help of Mick Hartzler to put together just the right mix of plants. He is very knowledgeable about what varieties would work well in the space. The Homeowners were mindful of the level of maintenance that would be involved as everything matures, and Mick was able to bring in natural elements that truly bring life to this landscaping project. They also introduced beautiful containers overflowing with color, a large fountain, and a beautiful fire pit.
A stone path leads through the various spaces they created to discover small details tucked in along the way as you explore this classic garden. The natural elements are an ever-evolving discovery of the simple pleasures mother nature provides when you take the time to enjoy its wonder.
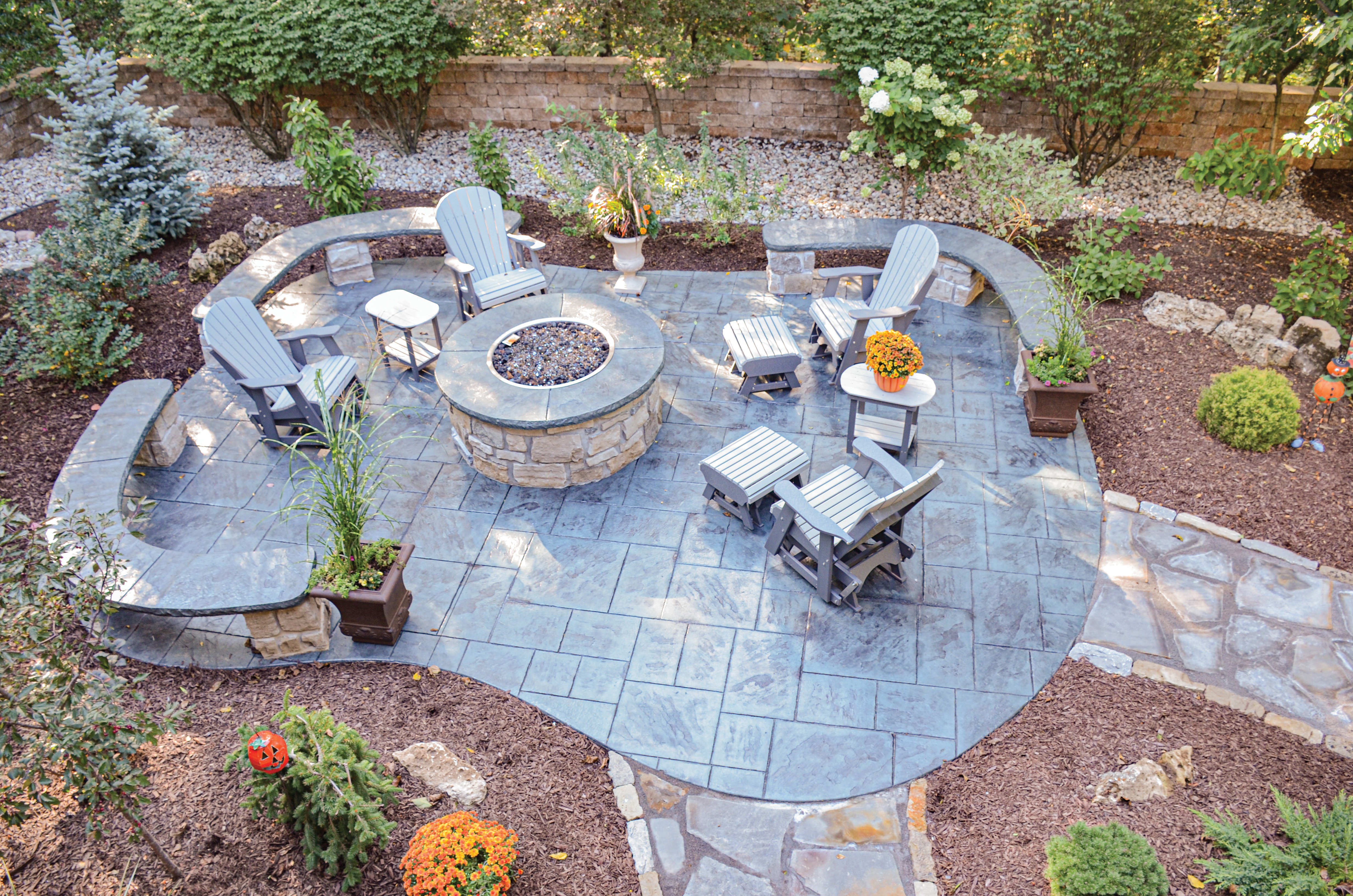
Nathan created an additional stamped concrete patio, tying this space in with the rest. Curved stone and concrete bench seating frame the patio and provide overflow seating closer to the central gas fire pit. Continuing the continuity of the design, the concrete has a unique shadowy blue hue similar to the deep blue of a pond. Nearby, the homeowners have dedicated an area for their bird feeder aviary. New lighting and added accent lighting highlight the many subtle design features. A skilled restraint was used so as not to overpower the landscape, but to honor the classic design.
They wanted to reuse their existing herringbone paver patio and blend it into their new landscape. Mick and Nathan did an amazing job of working with some of the materials that were already there. The paver patio was restored and now has a refreshed almost new look for this additional seating area. The enhanced structural columns were enclosed with stone and wrapped with powder-coated aluminum. Overhead the additional beam structure was covered by a new product that looks similar to plaster.
Many gifted, hardworking craftsmen lent their skill and talent to create a special place for these homeowners to enjoy with their family. The homeowners placed their trust in Nathan to oversee it all. Because he was always onsite, working alongside his crew, they knew their vision was in good hands. Though this summer’s weather threw them some challenges, they were not in any rush and in the end, the finished project turned out better than they could have ever imagined.
The new surroundings they created are a perfect reflection of the homeowners who imagined what could be. They infused the project with their own relaxed perspective to create a timeless and simplistic organic design.

