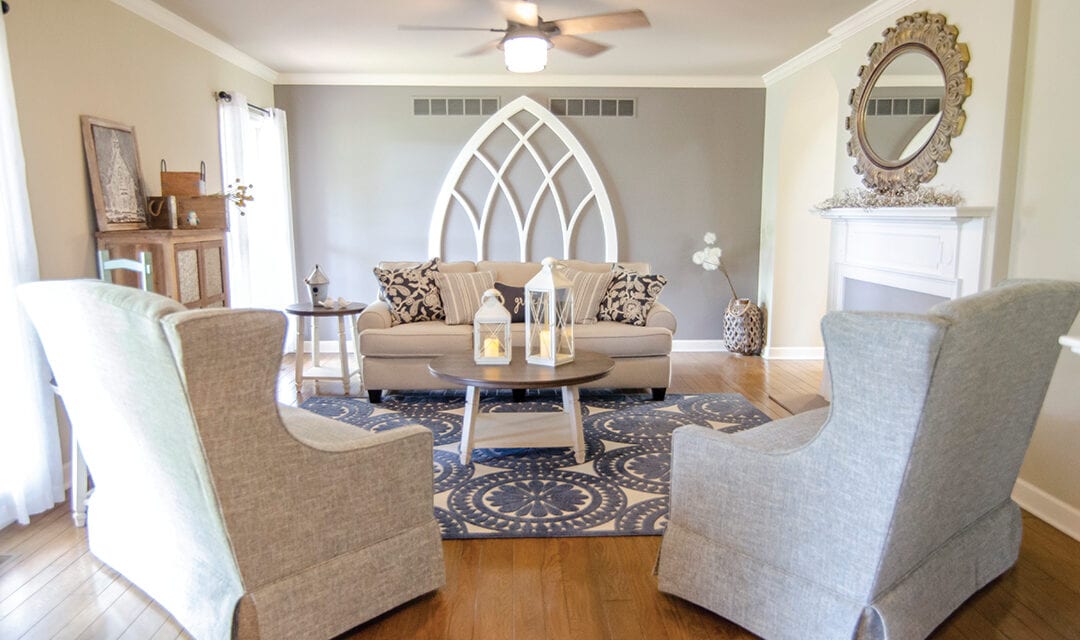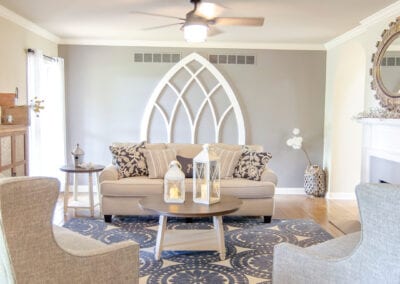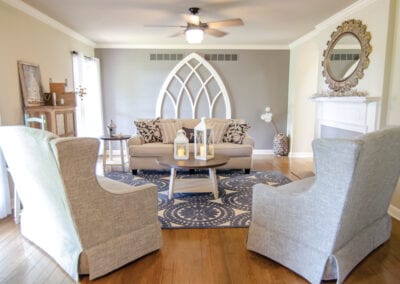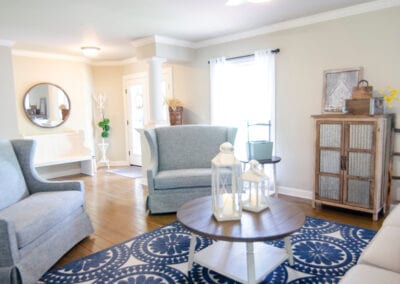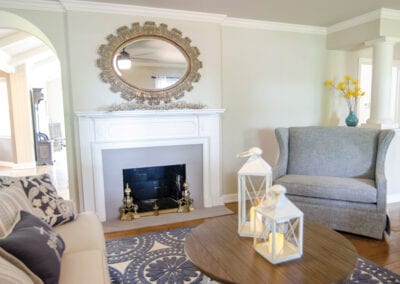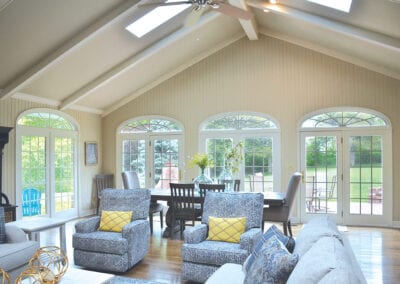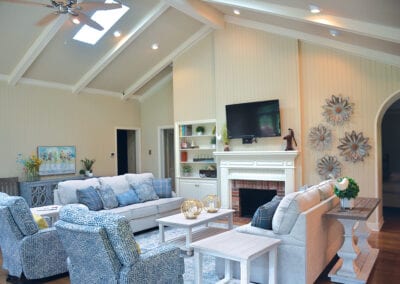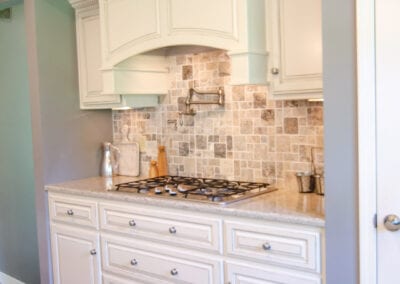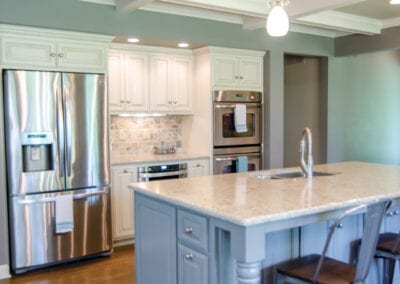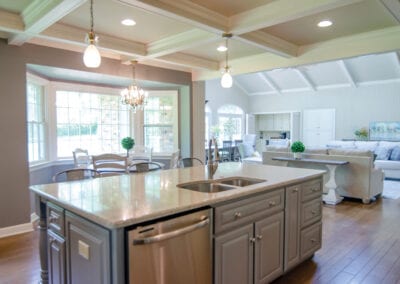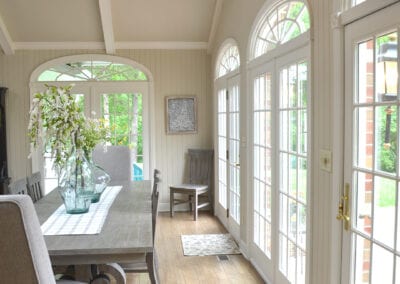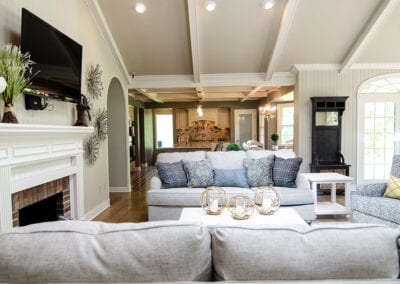Doug and Nancy Bonnot, the new owners of this 4-bedroom rancher, were struck by the extensive upgrades of this delightfully updated home when they first saw it last year. The gorgeous remodel was done by Ryan Prenger and his beloved mother, Sandy. Upon entering the home, you quickly notice the well-decorated family room off to the left. You can choose from a comfortable off-white couch or two oversized settees in a heather grey upholstery for a perfect spot for the girls to gather for light-hearted conversation. The white-mantled fireplace is framed with grey paint and has a lovely gold framed mirror above it. The grey accent wall, blue and grey pops of color in the rugs and throw pillows play off the neutral tones beautifully.
Don’t let the cute entrance and quaint family room of this rancher fool you – when continuing on to the next room, the space opens up magnificently to the greatest of great rooms. The truly breathtaking, vaulted room has a back wall with three sets of French doors and skylights above which flood the space with natural light. The prior homeowners truly had a desire for entertaining when they decided on this design.
There are two plush, light grey couches facing each other anticipating game night in front of an ornate, white-mantled brick fireplace. Well-designed shelving is built into the wall just to the left of the fireplace – an ideal place for storing those games and displaying family photos. Two additional swivel chairs in blue and white face the fireplace and are accented with season-inspired throw pillows. With all the light upholstery, it’s clear why this auntie doesn’t allow Cheetos in the living room!
Just inside the three French doors, a large dining table provides ample seating for large gatherings. The lovely floral centerpieces are perfectly suited for the warmer months ahead. A beverage bar sits just behind a pair of folding closet doors adjacent to the dining table and provides quick access to that cup of coffee or glass of chardonnay. Various wooden hutches throughout the room, each with its own character, help complement the white paneled ceiling and walls and white exposed beams.
No detail was missed within the true chef’s kitchen, just off the great room. The layout of the kitchen is such that you are away from the clatter of larger gatherings in the main living space but not completely separated from your guests. The same rich hardwoods from the great room were laid throughout the kitchen as well. The kitchen features natural stone backsplash which pairs beautifully with the quartz counters and dark glazed taupe custom cabinetry.
The large island with sink and stainless appliances makes meal prep a breeze. Besides being completely functional, the kitchen boasts plenty of artistic features. Amongst the white crossbeams, pretty gold-accented light fixtures play off the blue-grey tones of the walls and island cabinetry. The breakfast nook easily seats four and has a perfect view of the spacious backyard.
It’s not easy to find a home that has been remodeled exactly to your tastes. Doug and Nancy could not be happier with their recent purchase and the wonderful entertainment space their new home provides. It’s perfect for both comfortable daily living and large gatherings with their extended family.

