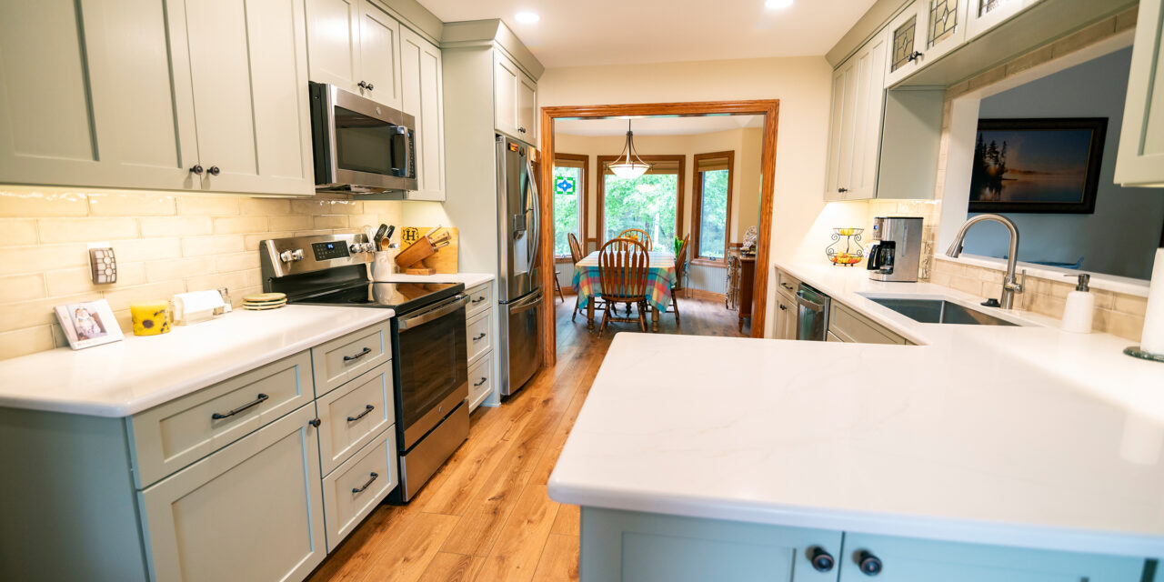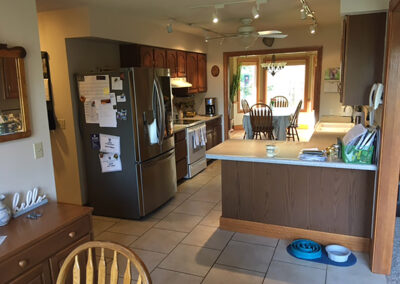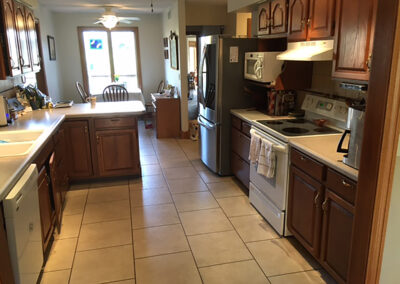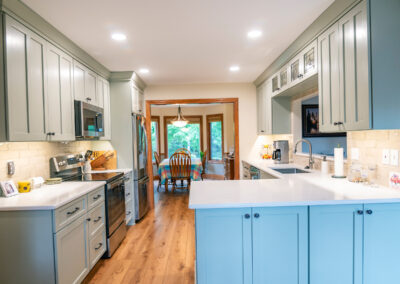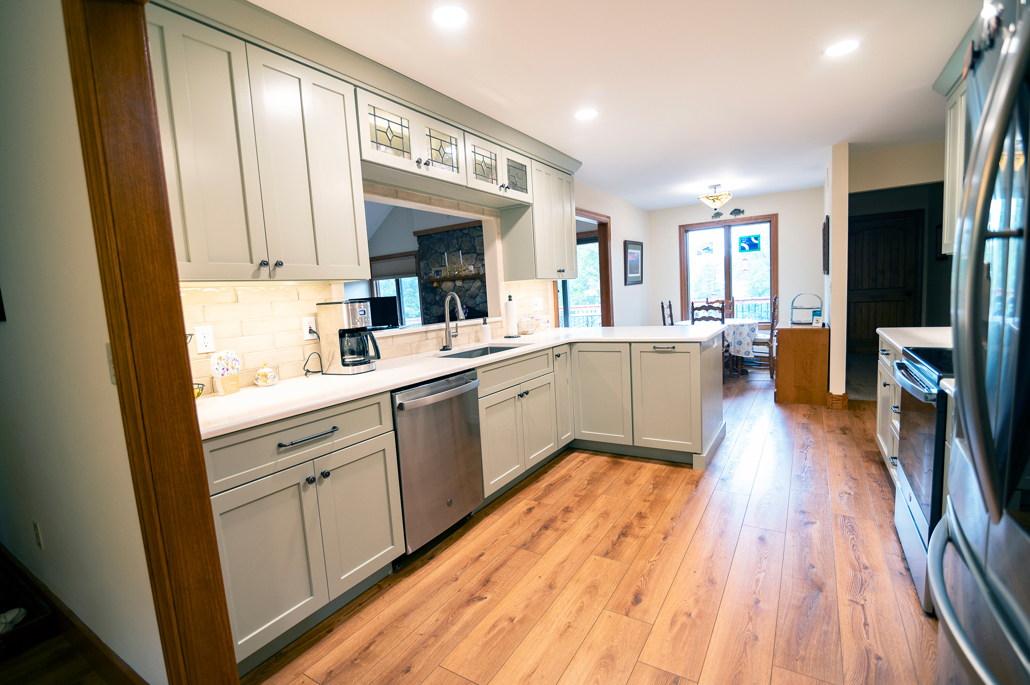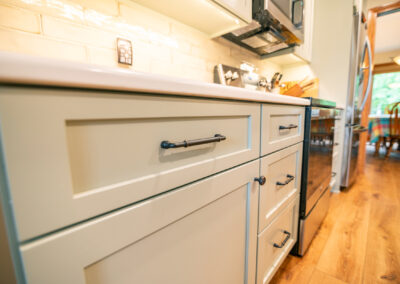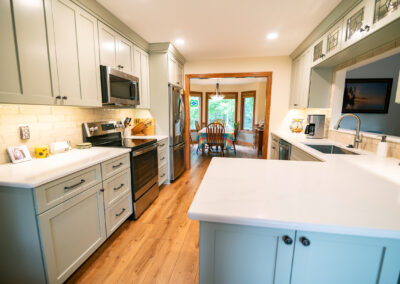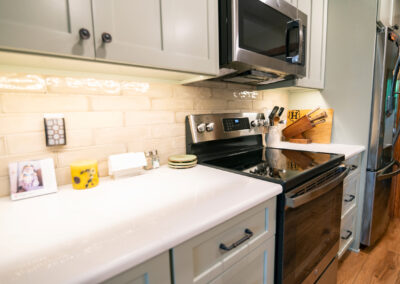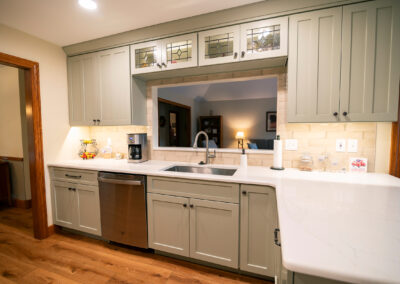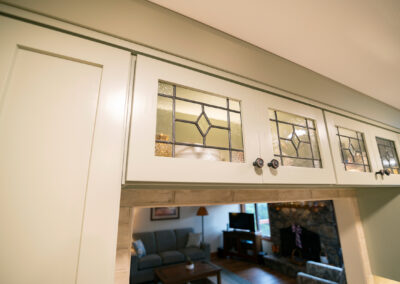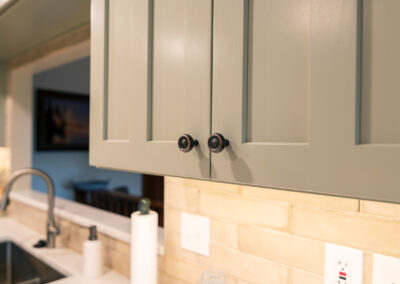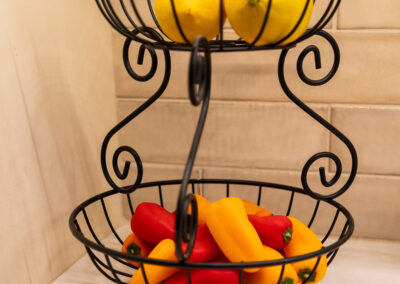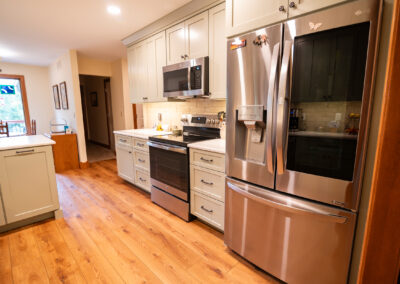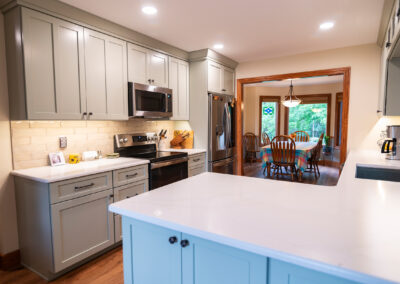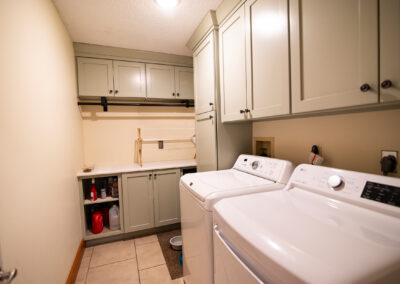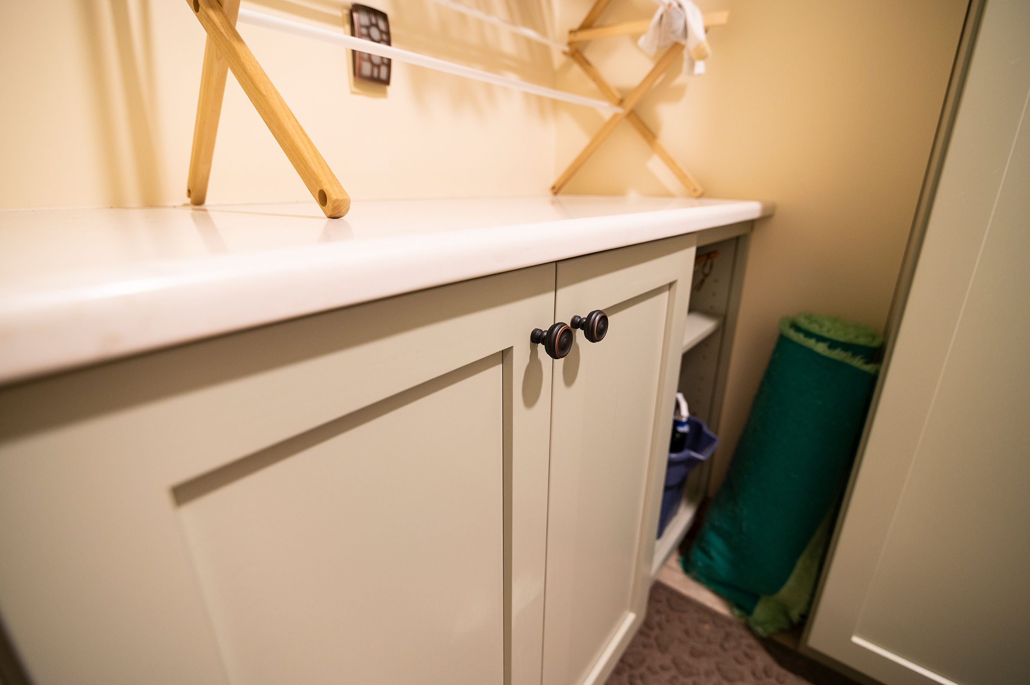After a decade of cherished memories in their delightful country home, the homeowners decided it was time to embark on a journey of transformation. They set their sights on upgrading the kitchen and laundry rooms, ready to tackle a larger renovation project than they had ever undertaken before. With a passion for stained glass and a talented eye for design, they brought their vision to life with the guidance of their insightful designer, Lisa Cooper with Kerry Bramon Remodeling & Design. Together, they created a space that perfectly blends rustic charm with modern elegance.
As part of the remodel, the kitchen underwent a layout overhaul, strategically positioned to offer an enchanting view of the lake in their backyard and the lush green foliage on their property. The newly designed layout enhances the homeowners’ connection with nature, turning cooking and dining into truly immersive experiences while opening the space up to the living room. This allows for seamless interaction between people in the kitchen and those gathered in the living room, making this space perfect for the couple’s needs.
When it came to choosing the perfect color for the cabinets, the homeowners found themselves gently nudged out of their comfort zone by their designer. The result of this bold choice was a stunning sage green, perfectly befitting the home’s overall style. The rich, earthy tone exudes warmth and complements the natural surroundings, establishing a captivating harmony between the indoor and outdoor spaces.
The homeowner has an artistic flair for stained glass creations and his wife wanted to incorporate his passion into the kitchen’s design. With tasteful finesse, some of their exquisite stained-glass pieces found a home in lighted upper cabinets, adding a unique and personal touch to the space. These artful accents complement the mission style that gracefully flows throughout the home, creating a continuous integration of design elements.
In keeping with the theme of simplicity and sophistication, the homeowners opted for dark metallic knobs for their cabinetry. These tasteful accents add a touch of elegance and complement the rustic, but modern aesthetic of the kitchen.
While the homeowners were thrilled with the sage green cabinets, they encountered a delightful challenge when it came to painting the dining room. After painting it to match the cabinets, they noticed a significant difference in lighting, leading to a change in the color’s appearance. Thankfully, their designer came to the rescue with a brilliant solution – a soothing grey hue that complements the kitchen and adds a touch of sophistication to the dining space.
The backsplash, an attractive subway tile full of color variation and texture, infuses the kitchen with character while maintaining a bright and neutral backdrop. The interplay of color and texture adds visual interest and ties together the various design elements, creating a cohesive and inviting atmosphere.
After thorough research, the homeowners chose bright quartz countertops, infusing the kitchen with a radiant glow. The pristine surfaces not only offer a striking visual appeal but also provide a durable and functional workspace for their culinary endeavors.
To unify the entire upstairs living space, they opted for durable,
wood-look luxury vinyl planks as the flooring. This choice complements the rustic charm of the kitchen and laundry room and seamlessly connects all the living areas, creating a sense of continuity and flow.
The homeowners had a heartfelt desire to have their renovations completed in time for Thanksgiving, when family and friends come together to celebrate. Initially, the team was uncertain about meeting the ambitious deadline. However, fueled by determination, hard work, and with the direction of Robert Howland with Kerry Bramon Remodeling & Design, everyone rallied together to turn their dream into reality. Just in time for the holiday, the kitchen and laundry room stood as radiant masterpieces, reflecting the homeowners’ love for their home and their joy in sharing it with loved ones.
The laundry room, located just off the kitchen, received a makeover that embraced the same charming style as the kitchen. New cabinets and countertops were installed, matching the kitchen and creating a cohesive flow that beautifully tied the spaces together. The result was a practical and visually pleasing laundry room that enhanced the overall functionality of the home.
This kitchen and laundry room remodel was more than just a renovation; it was an inspired journey of self-expression and creative ingenuity. The result is evidence of the power of vision, passion, and collaboration, showcasing how a country home can become an enchanting haven of rustic elegance and modern sophistication.
As the homeowners continue to create cherished memories within these transformed spaces, their home stands as a true reflection of their artistic spirit and love for the beauty of nature.
SUPPLIER LIST
Kerry Bramon Remodeling & Design
Artisans of Wood
Central Missouri Countertops
Carpet One
Ferguson Plumbing Supply

