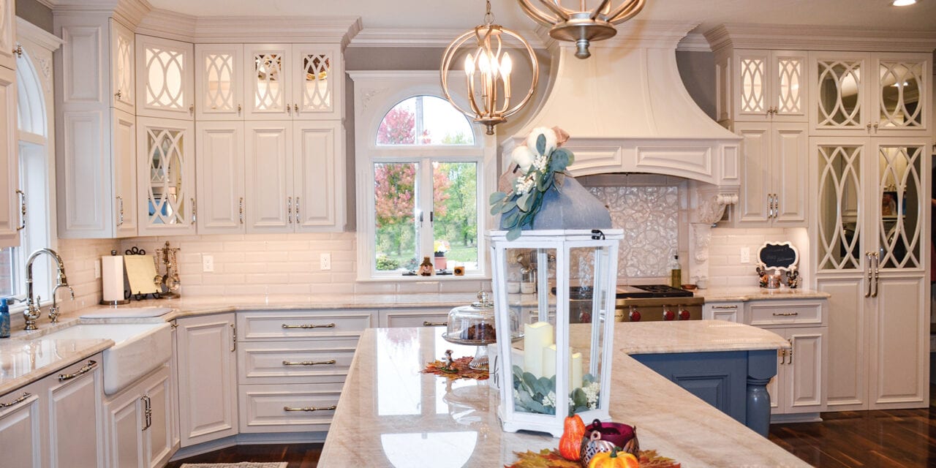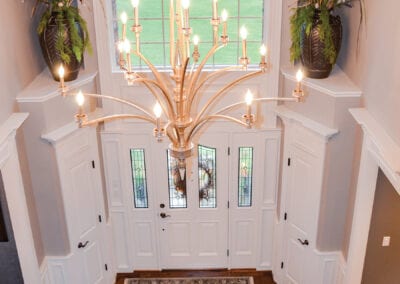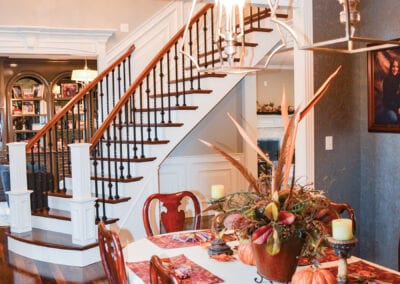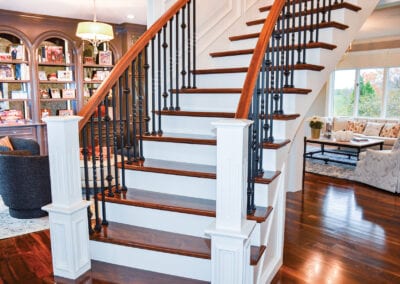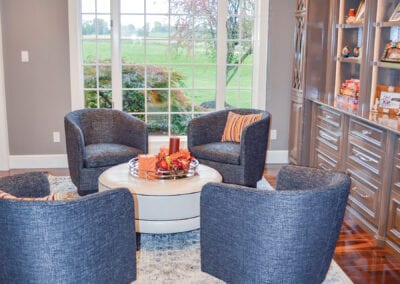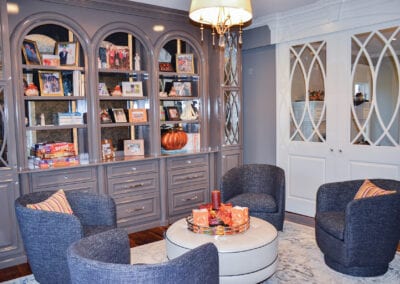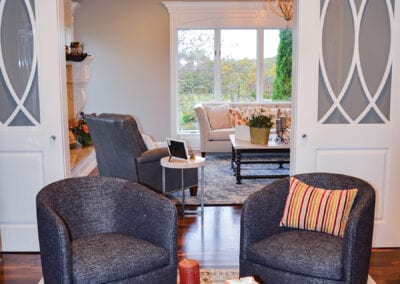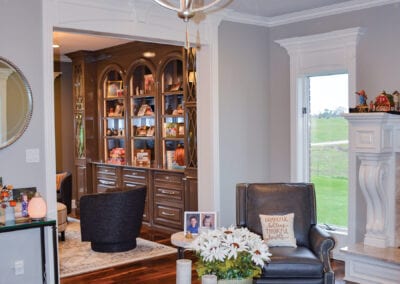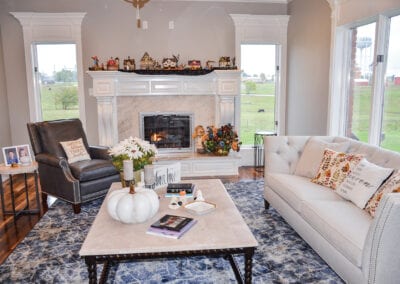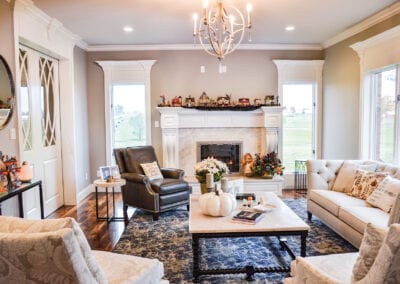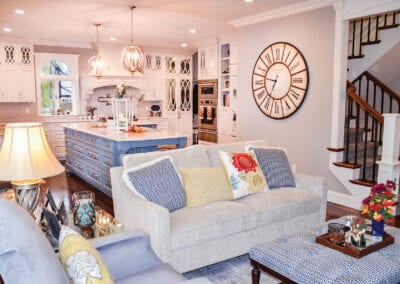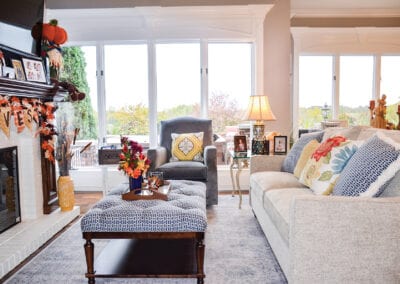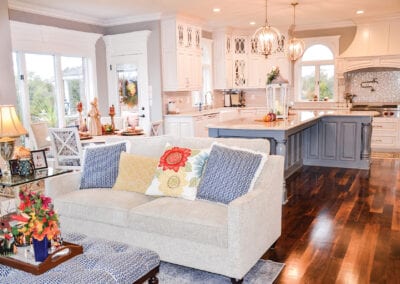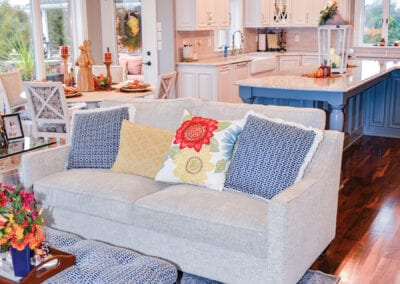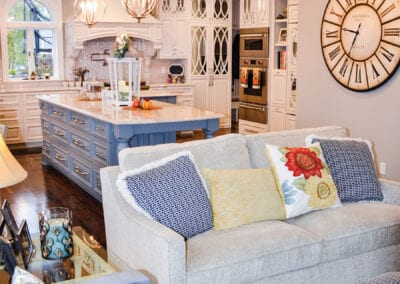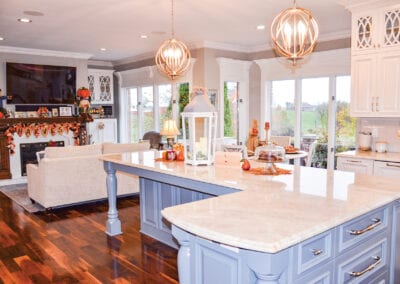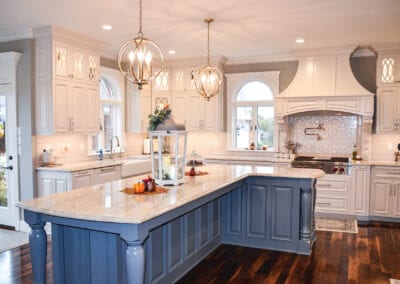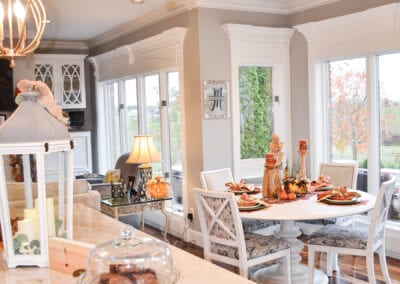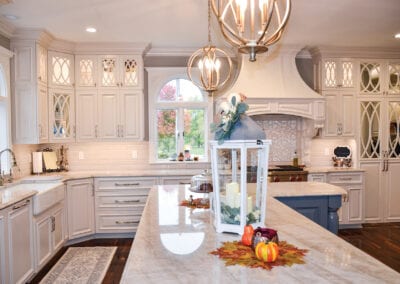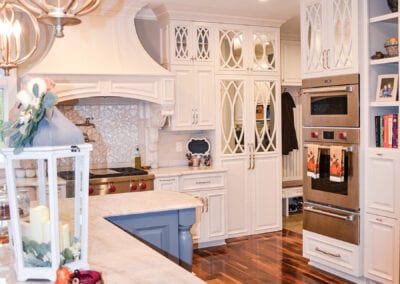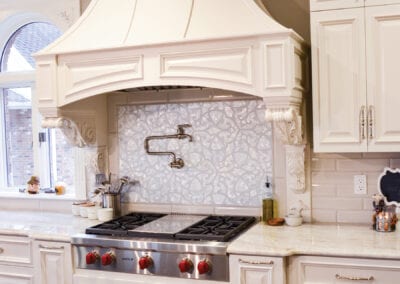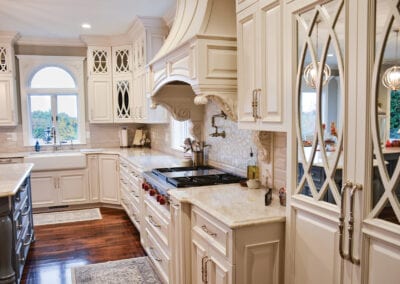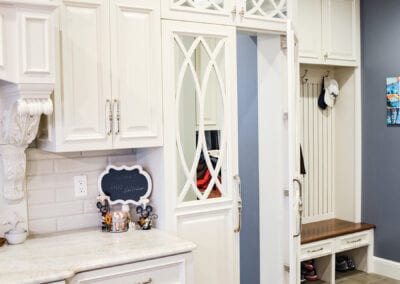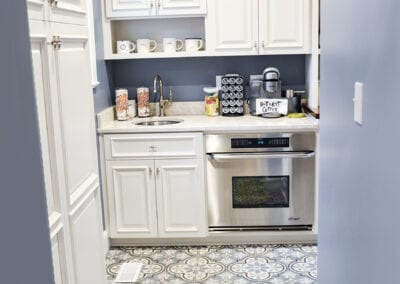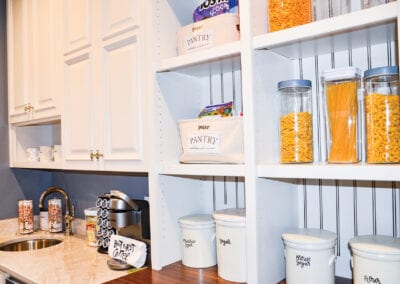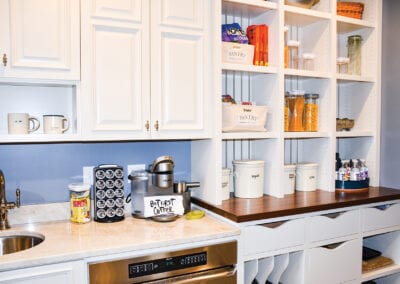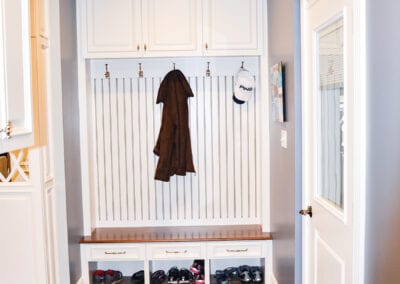Having conversations that lead to just the right connections can be just what a homeowner needs to help them fine-tune the details that go into creating the perfect blend of function and design. These homeowners started their remodel journey with a conversation that led to an introduction to Tina Davis of Designs by Tina. They immediately eased into a comfortable relationship where the exchange of information about the things their family loves, how they live, and how they plan to use the home became the foundation of their design plan.
They began the main level remodel of the home by taking it down to the studs. This gave them a fresh start from which they would begin remodeling their existing home. The home’s traditional architecture and the homeowner’s love of millwork details shine through in the grand two-story entryway. The front door itself looks like a built-in unit with molding and casings reaching all the way to the ceiling.
The beautiful walnut hardwood flooring runs throughout the main level and up the staircase. Varying width planks were a very specific item on the homeowner’s wish list and create a more natural, authentic feel. Along the walls, they added raised panels below a chair rail.
To one side of the entrance is the formal dining room, which is set for holiday festivities with family. In this room, the color and texture were very important. They wanted this room to be one that could transition with them, with very classic tones that could stand the test of time for the next 20 years. They chose a textured cork wallpaper for the walls, and even the ceiling got a touch of color. Contemporary lighting provides a pop of sparkle and contrast.
Crossing the entry, past the grand staircase, the front parlor is the perfect example of how a tone-on-tone design can keep a space neutral by using subtle consistent color choices and texture. The homeowner had seen a photo of Kris Jenner’s home office online and fell in love with her built-in cabinetry. She shared the photograph with their cabinet maker, and they created a custom feature that is just as beautiful as Jenner’s. The glossy grey arched cabinet details echo the curves of the rounded club chairs. Meanwhile, a pair of sliding doors mimic the cabinet’s mirrored glass inserts, an element that is repeated throughout the home.
During the remodel, the family chose to enlarge and raise many of the existing doorways. While the house retains a light, open feeling, this family still loves the division of space. The sliding doors separate the front sitting room and the living room, adding a bit of privacy with a high-style design element.
In their living room, the fireplace takes center stage. Featuring a lovely quartzite slab and a generously scaled elegant millwork surround, one can just imagine gathering around the fire, looking out onto the property through all the picture windows on a quiet evening. Custom fabrics chosen for the furnishings and a beautiful area rug elevate the look.
Moving on into the great room, you can clearly tell you are in the heart of the home. The open space is filled with light from the wall of windows and the neutral color scheme is punctuated with brilliant blues and colorful accents. The existing fireplace brick was updated with a fresh coat of white paint, along with new millwork and a wood mantel.
In the adjacent kitchen, Tina had quite the design task, planning around the existing windows to seamlessly integrate the appliances, while creating a sense of visual balance. The finished result is not only functional but also sophisticated with the perfect touch of sparkle. The subway tile backsplash shines with undercabinet lighting. Behind the stovetop, a mother of pearl tile medallion features a water-jet cut scroll design. From the glass and mirrored cabinet inserts to the glistening pendant lights, everything radiates in the natural light.
The homeowners worked with their builder, Brian Stahl Construction to create the beautifully crafted opulent millwork that is especially impactful in the cabinet design. The craftsmanship and detailing of the custom cabinetry’s façade are only surpassed by the detailed storage plan behind the doors and inside the drawers. The homeowner detailed her storage needs for all her cooking appliances, pots and pans, baking accessories and the multitude of necessities in a well-stocked cook’s kitchen.
The blue colors from the sitting space carry over to the large L-shaped island. Topped with a gleaming quartzite countertop, there is an expansive workspace and room for barstools to be added.
The skilled millwork and cabinetry shine in this space. Multiple moldings were artfully and skillfully combined to create a beautiful cabinet design. Reaching all the way to the ceiling, the crown continues seamlessly around the room and onto the cabinets. Every opportunity for detail was taken advantage of. Even the stove becomes a standout work of craftsmanship with lovely scaled corbels anchoring the stove hood. The refrigerator is cleverly concealed behind mirrored cabinet doors, and glass is used in the upper cabinets to offer display space.
Another hidden secret is the walk-in pantry and morning kitchen. From sipping their morning coffee to easily storing all their kitchen needs, for this family, this room is a huge convenience. By integrating a delivery vestibule, groceries are taken from the car to be put away. Again, the storage here was customized to their needs, while keeping everything within easy access and nothing hiding in the back of a dark cabinet. Underfoot, printed tiles are a much-loved touch that add a layer of personality.
The homeowners, along with a team of very talented and skilled craftsmen, have created a space that elevates a once traditional home to a modern interpretation of classic architectural elements which will gracefully stand the test of time. These homeowners enjoyed the journey and the relationships they developed along the way. The conversations have led to a dream remodel experience that anyone would love, and best of all their home is ready for many family gatherings for years to come.
SUPPLIER LIST
Stahl Construction
Paulette Designs
Designs by Tina
JC Mattress and Furniture Showrooms
Martellaro Marble & Granite
JCL Hardwood Floors
LaBelle
Best Fire Inc.
Capital Installers
Sommers Interiors
Schrimpf Plumbing
Delongs
1st Choice Electric
V.P. Plumbing
California Construction
Barncraft
Christner Custom Cabinets
Dutcher Paint & Varnish
Sandbothe Painting
Kathy Schanzmeyer
Livingston Construction
Salmons Construction
Superior Insulation
Stieferman Heating & Cooling
Vacuum Man
The Entertainer
Chad Livingston
Downtown Appliance
Custom Coatings and Epoxy
KDR
Ethan Allen

