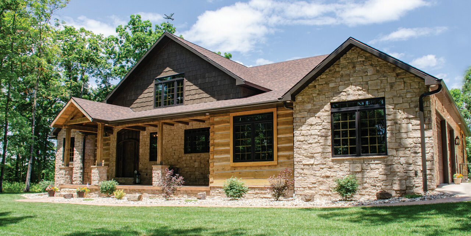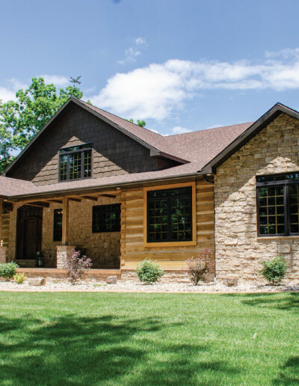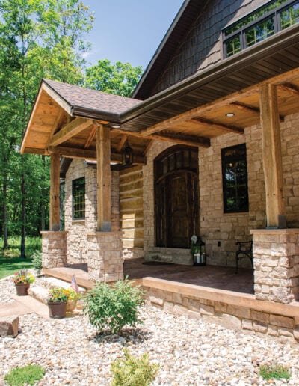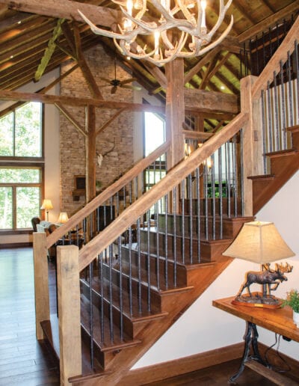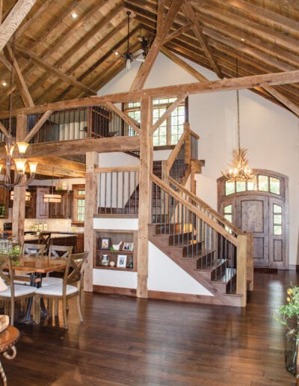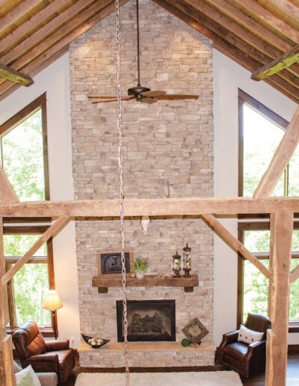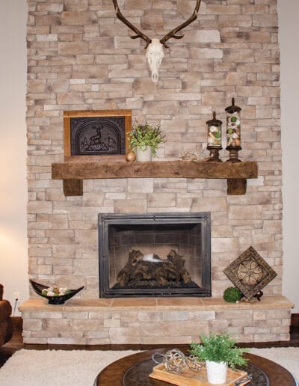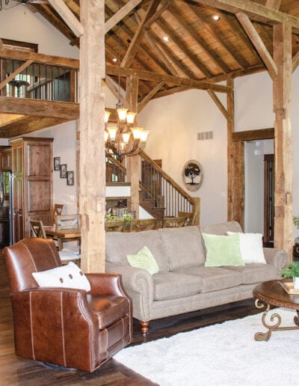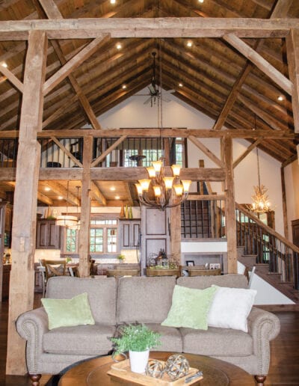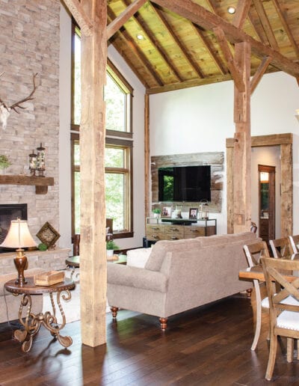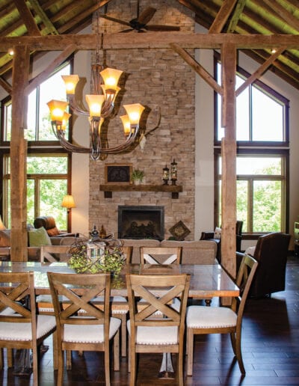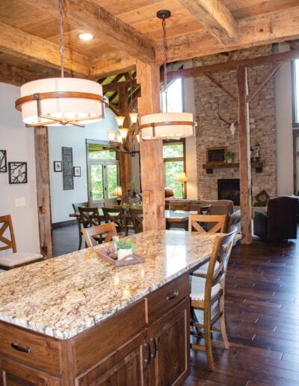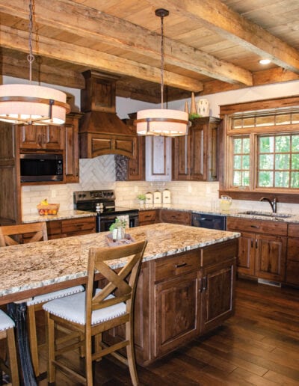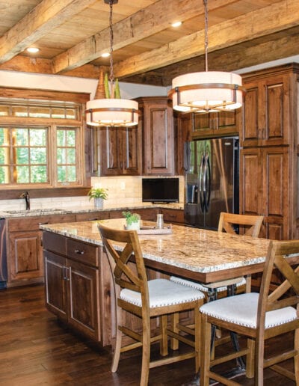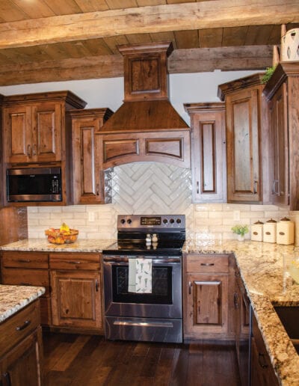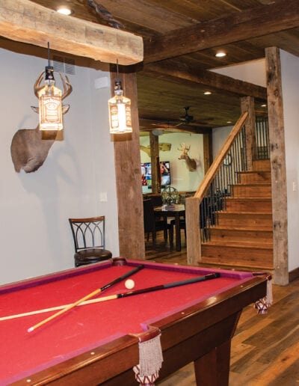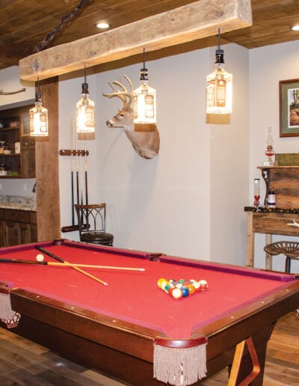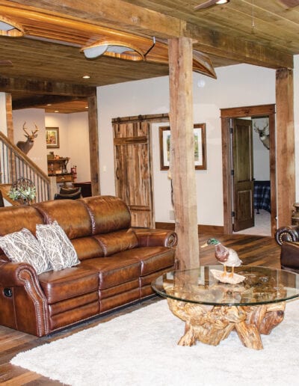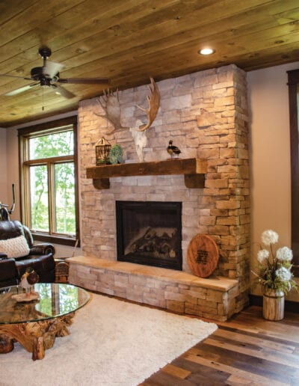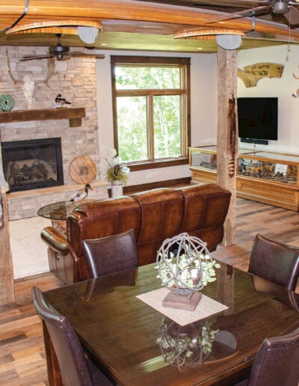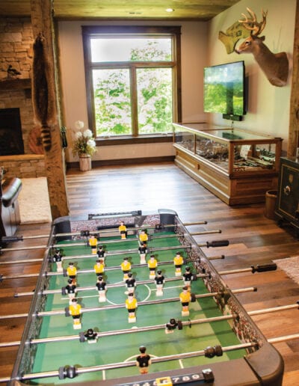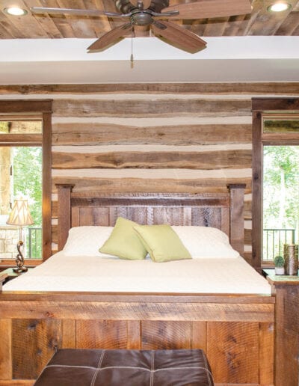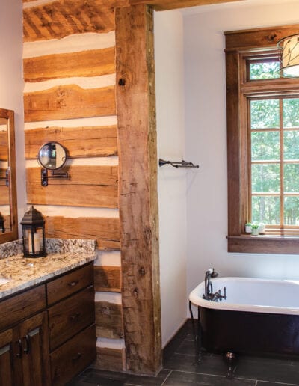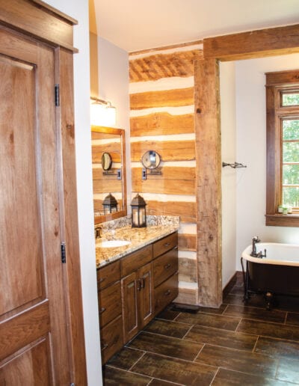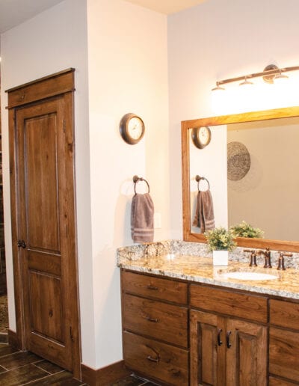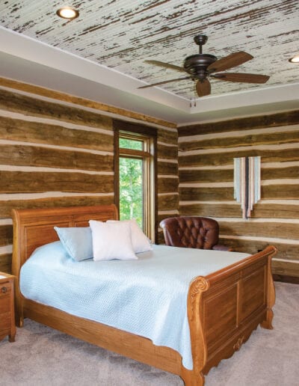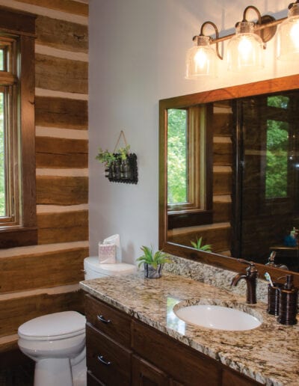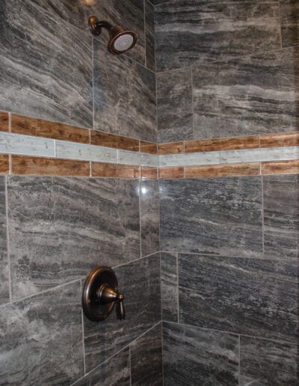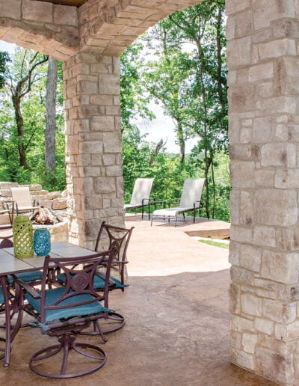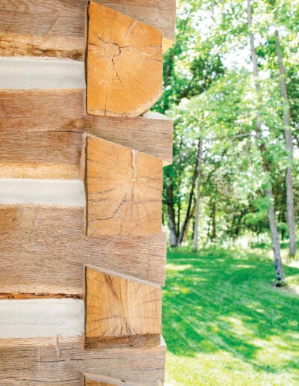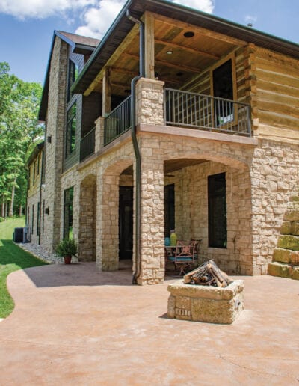The beautiful log and timber frame home of Shannon and Beth Block is the result of years of planning, collecting vintage materials and finally construction.
Shannon Block is an old soul, with a deep appreciation for precise craftsmanship. Having been in construction for over two decades, he has taken down his fair share of old barns in disrepair. He has repurposed many of the materials into mantle pieces and accents in other homes he has built during his career. When he would come across just the right structures, he would often ask the property owner if they would sell the logs, knowing that one day he would use the materials to build his and Beth’s forever home. After a bit of negotiating, Shannon would begin the tedious process of drawing the existing building. He tagged and numbered each log and beam prior to dismantling the structure.
When he found a barn large enough that could ultimately become the framework for their home, he put together a plan for their dream home which would take advantage of the rare size of the 30×45 structure. Back in the day when these old barns were built, they rarely were the size of the homes we build today. All the rafters are original to that barn. While one end of the barn was in disrepair, Shannon knew he could replace the front and back walls. However, the middle structure was in great shape and it was a blessing that it was the perfect size. The flankers he wanted to build from log and stone were harvested right before he started. After a call about another structure, he was able to integrate the logs from that structure into the two ends of the house.
The pillars, posts, beams, rafters and structural logs create a dynamic design. It makes you wonder what that original builder would think about such a modern design from the old barn’s structure. The natural light from the huge windows further enhances the worn rustic beams, perfectly accenting the architectural structure.
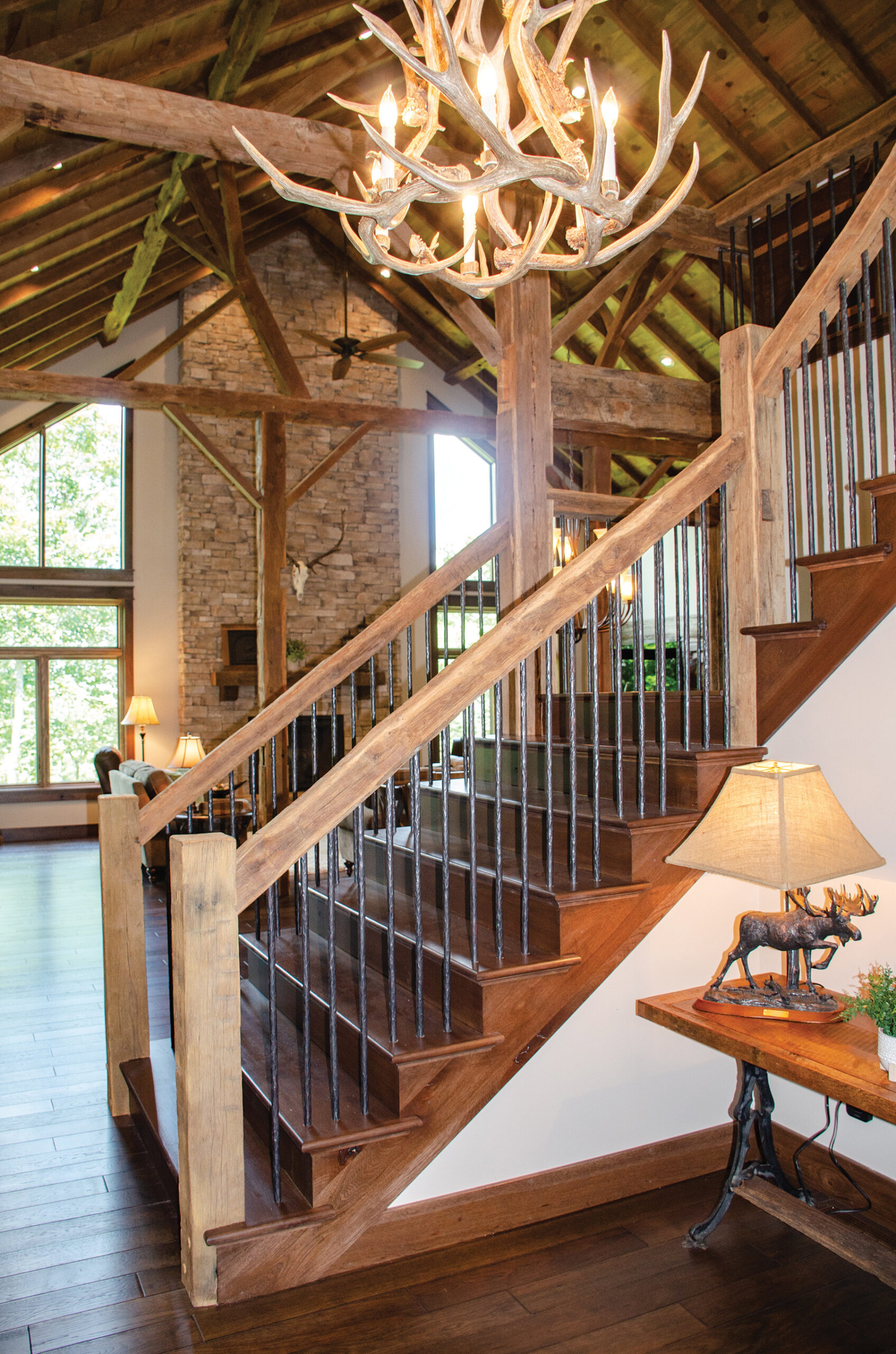

Upon entering, the center of their home boasts a commanding staircase which leads to the upper-level loft. The stair parts are knotty hickory with the posts and handrails crafted from the barn’s rafters. Shannon wanted the spindles to have a heavier appearance to fit the scale of the home. The view from this lofty space is exceptional. Shannon now uses this inspiring space for his office, where he does his day-to-day business.
Shannon’s vision is only matched by Beth’s faith in his concept and her own sense of design. In a home of this style, all of the wood could easily overpower a space. Beth was able to balance this all out with a nice palette of earth tone neutrals and soft lines that lighten the living areas and allow the woodwork to shine.
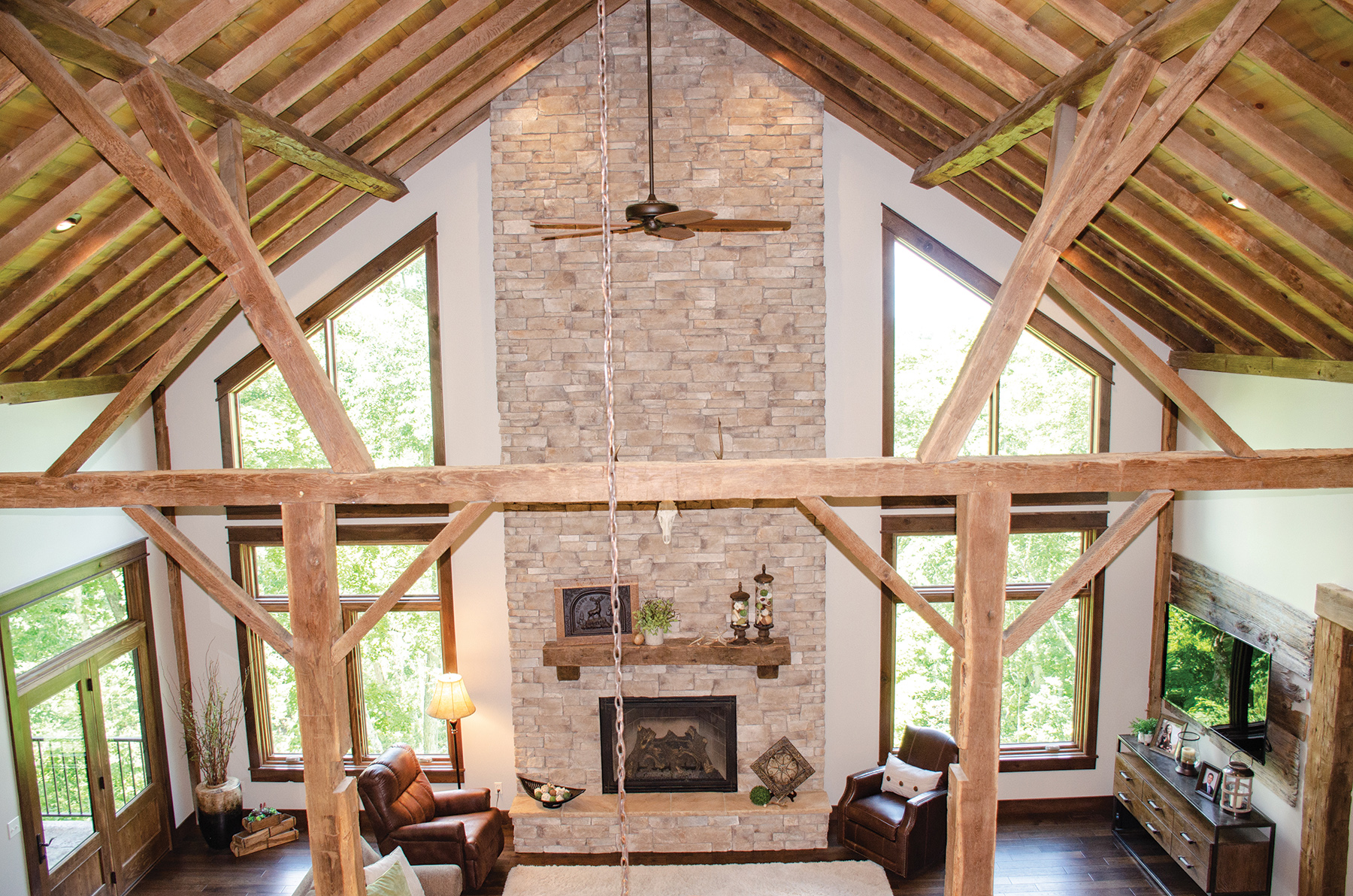

In the living room, the cathedral ceiling is paired with an impressive stone fireplace flanked by huge windows. This natural light enhances the worn rustic beams creating a perfect balance while accenting the architectural structure. Overhead features a plank ceiling from new lumber. Soft furnishings with curved lines, such as the plush rug, rolled arms of the sofa and circular coffee table, add a comforting feminine touch when paired with the leather armchairs.
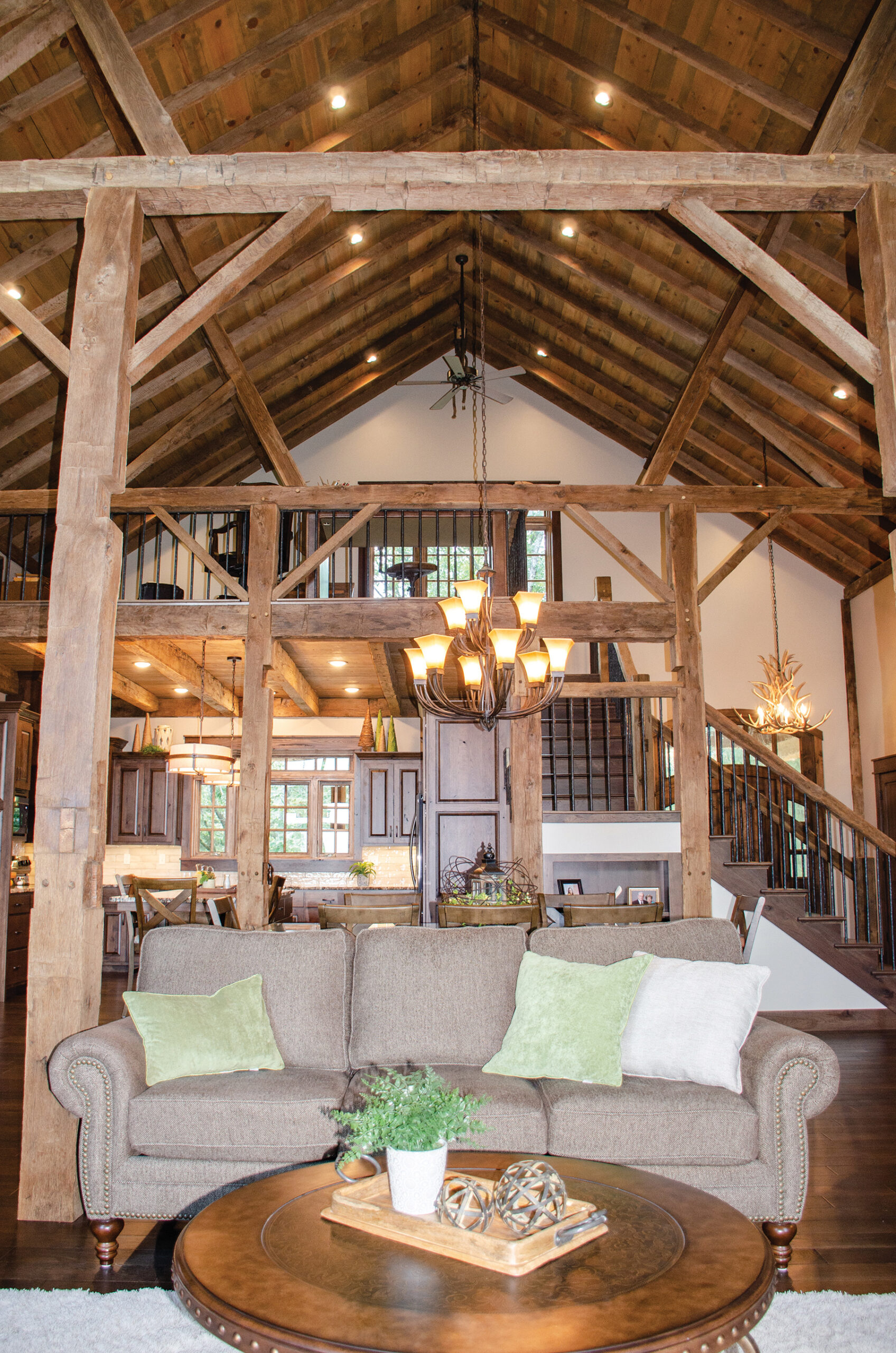
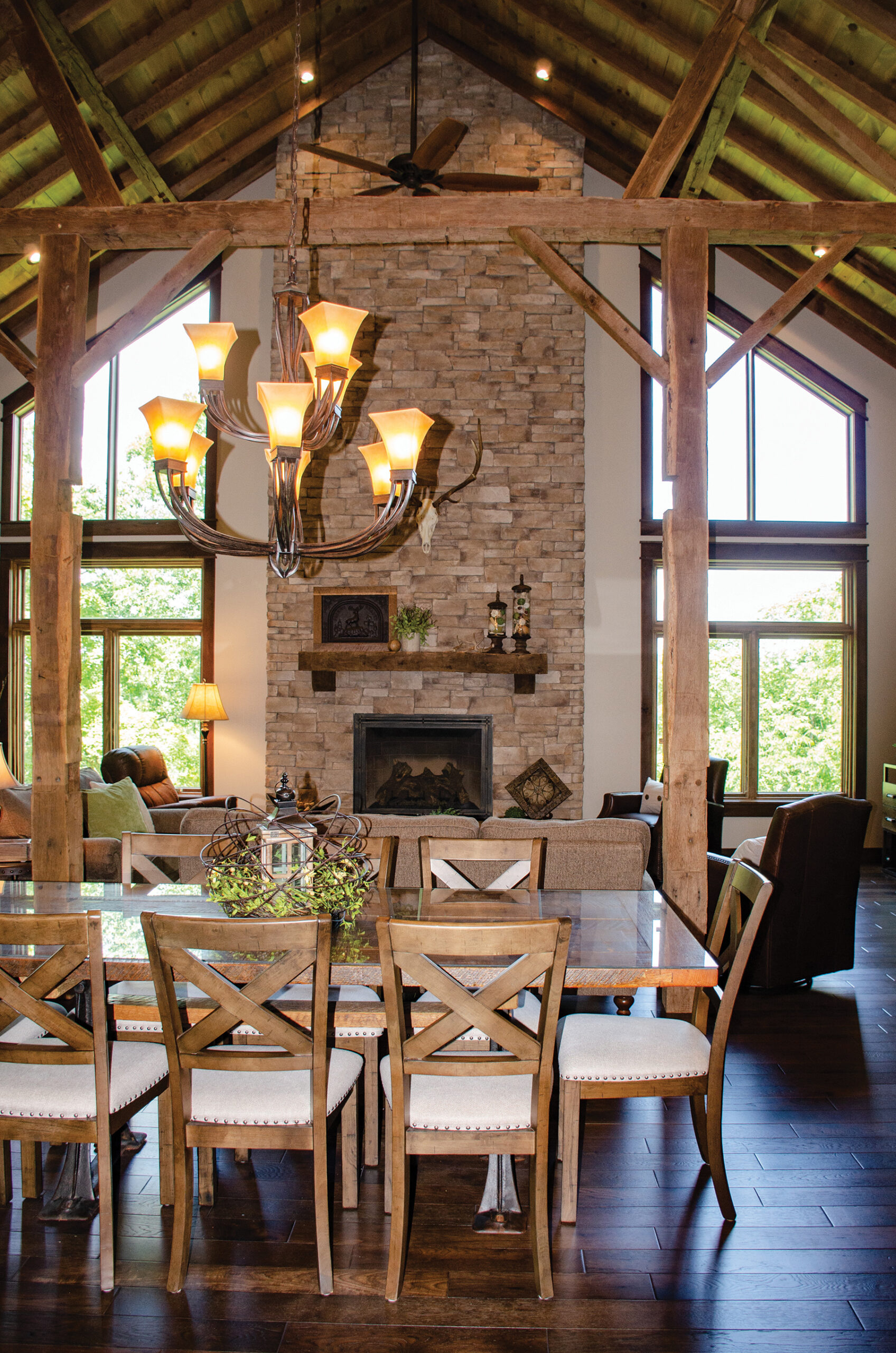
A farmhouse table carries the rustic theme of the house in the adjoining dining area. This table also holds a sentimental nod to their own family history. When their own barn fell over in a huge ice storm, Shannon was quick to collect the wood to be used in this special project. With a sturdy metal trestle base, the table is topped with glass that allows the wood details to shine through while keeping it protected and low maintenance.
The kitchen tucks nicely underneath the staircase loft but is certainly not lacking in detail. Shannon has his own sawmill, cutting and milling all the hickory logs from their farm for the cabinetry. The hickory cabinetry sings against a classic subway tile backsplash. Then, behind the stove, the tile is laid in a herringbone pattern for a nice contrast. The counters and large island are topped with granite that lightens the space while providing a nice texture and movement.

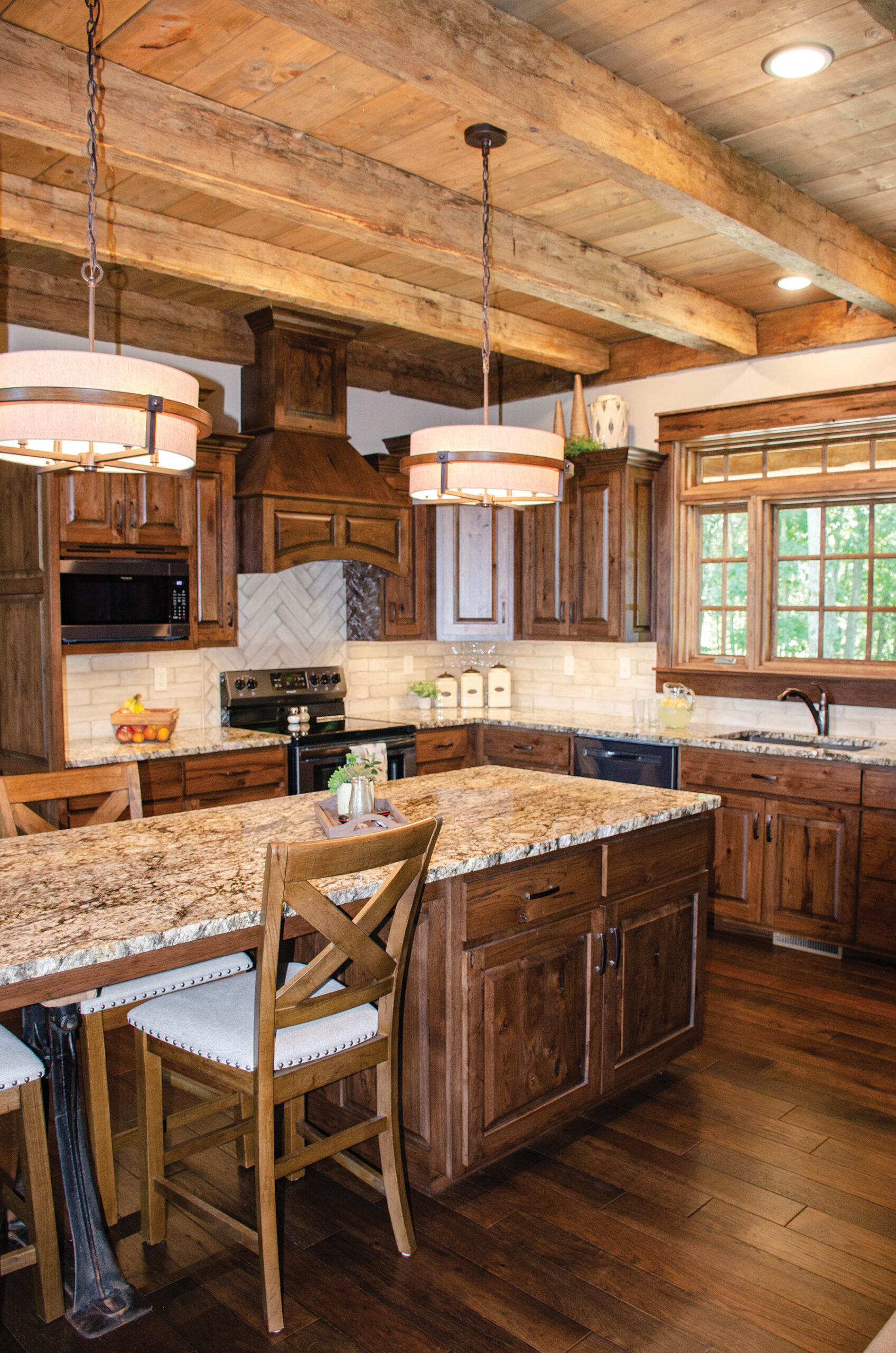
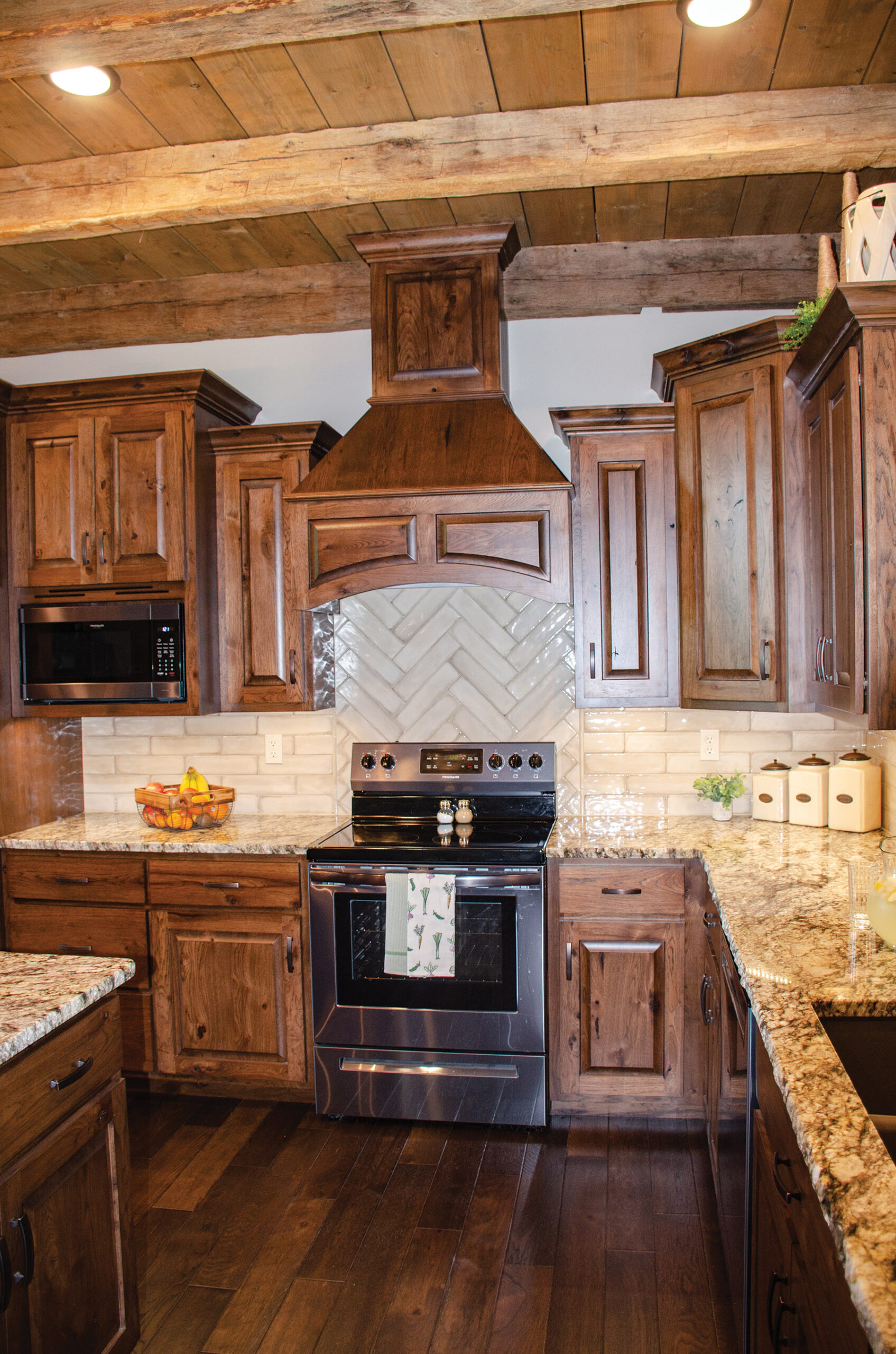
In the master bedroom, the log structure creates a lovely texture on the walls. Shannon hand hewed the 34-foot log he needed to span the structure. As this top log locks everything together, it is integral to the home’s structure. Overhead, barn siding that had been semi-planed is inset into the tray ceiling.
In the en suite, modern amenities create the luxury bath for them to enjoy. The free-standing vintage clawfoot tub was refinished by Extreme Body and Paint. It’s the perfect addition to this home where old meets new.
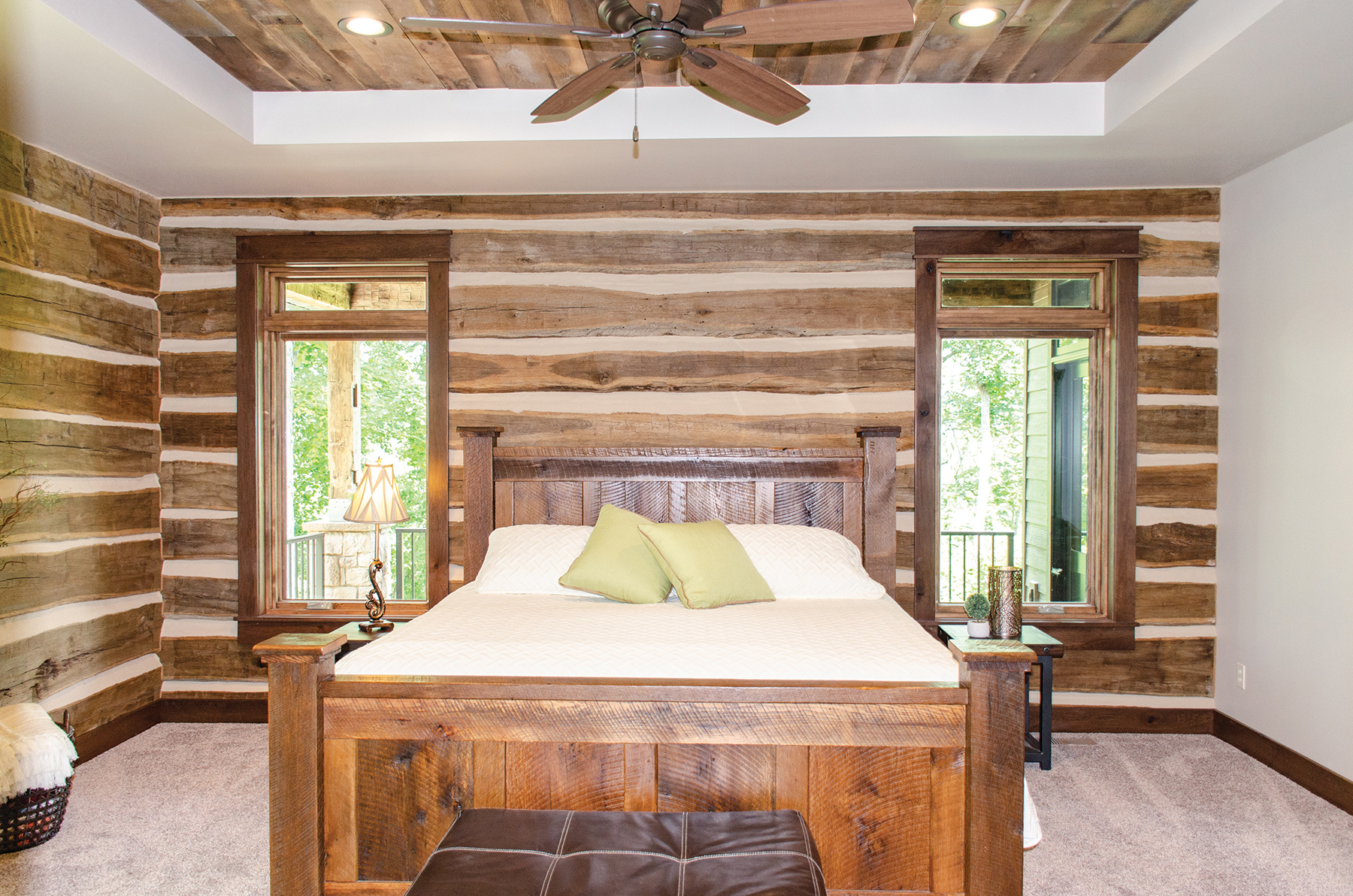
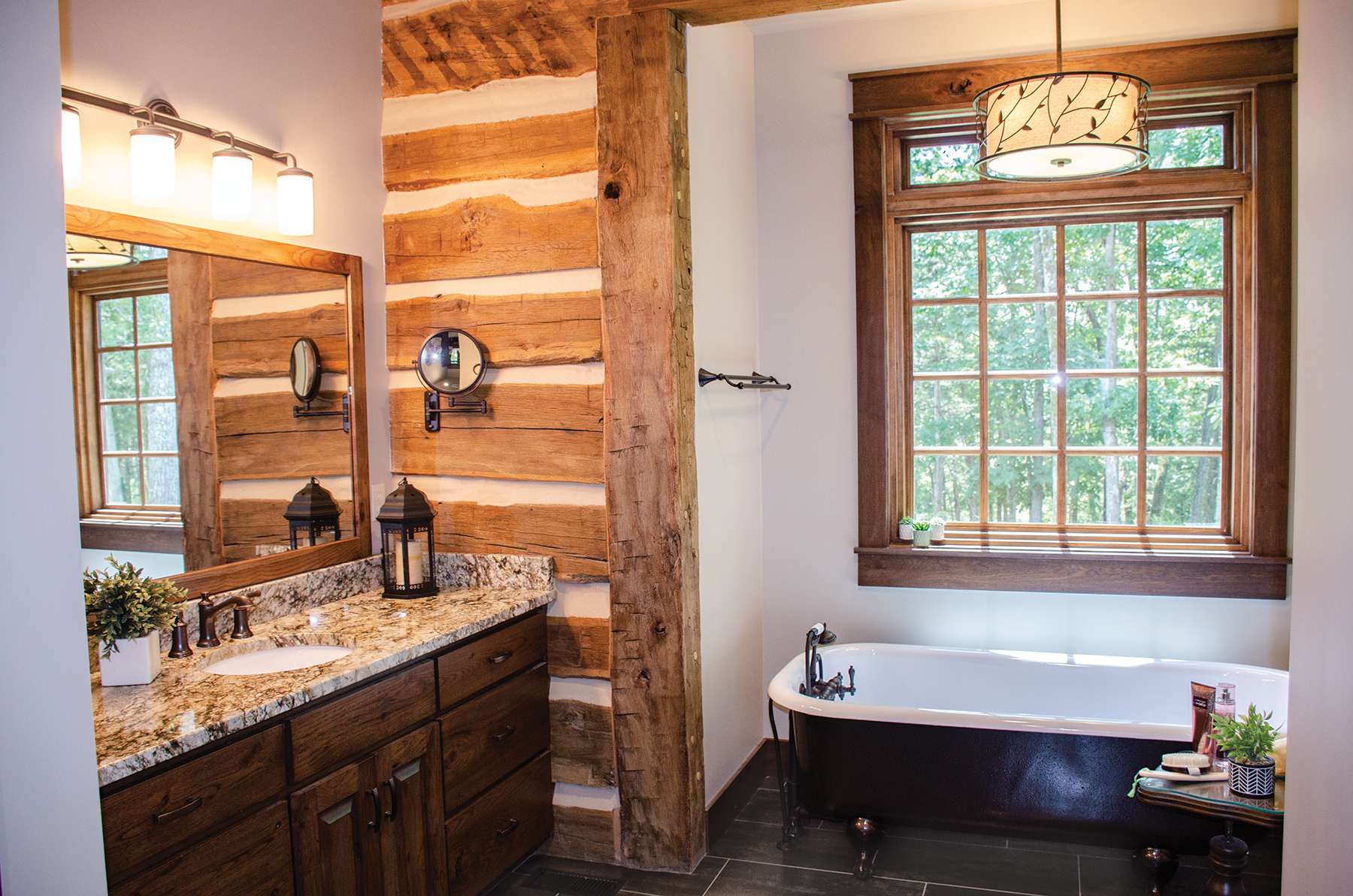
In their daughter’s bedroom, the ceiling was from an old log home in Freeburg that Shannon had taken down. The tongue and groove wood still has the old paint on it. The distressed white crackle finish is quite the unique feature.
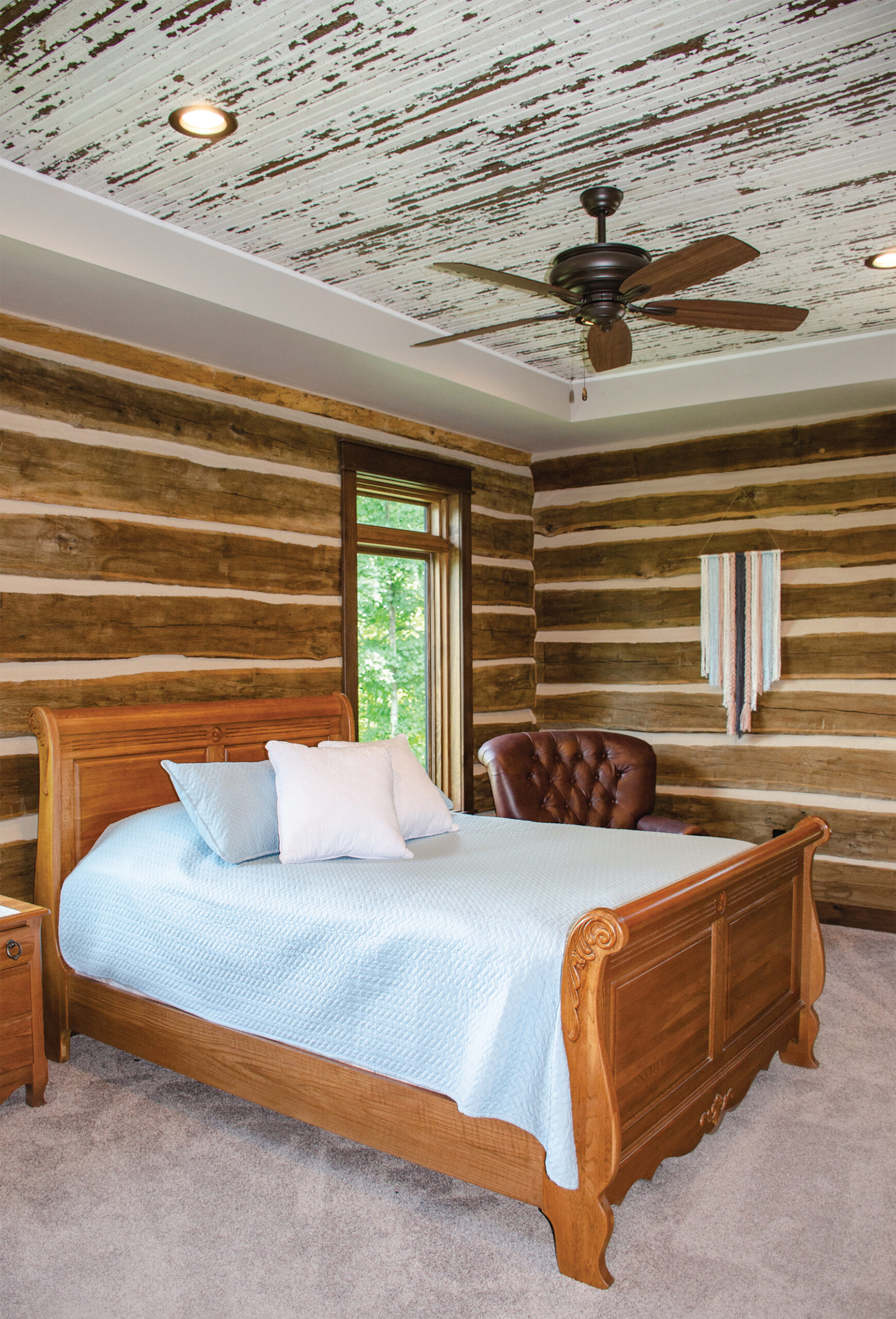
The “Man Cave” downstairs plays to Shannon’s rustic tastes. The pool table is a lighter wood tone, and it is topped off with a hand made light fixture. The chain from which it hangs was originally an assembly for oxen. It was combined with a hand-hewn log. Then they brought together the pieces to make the fixture. “Some of the parts were more fun than others to gather,” said Shannon. We’re pretty certain he was referring to the Jack bottles!
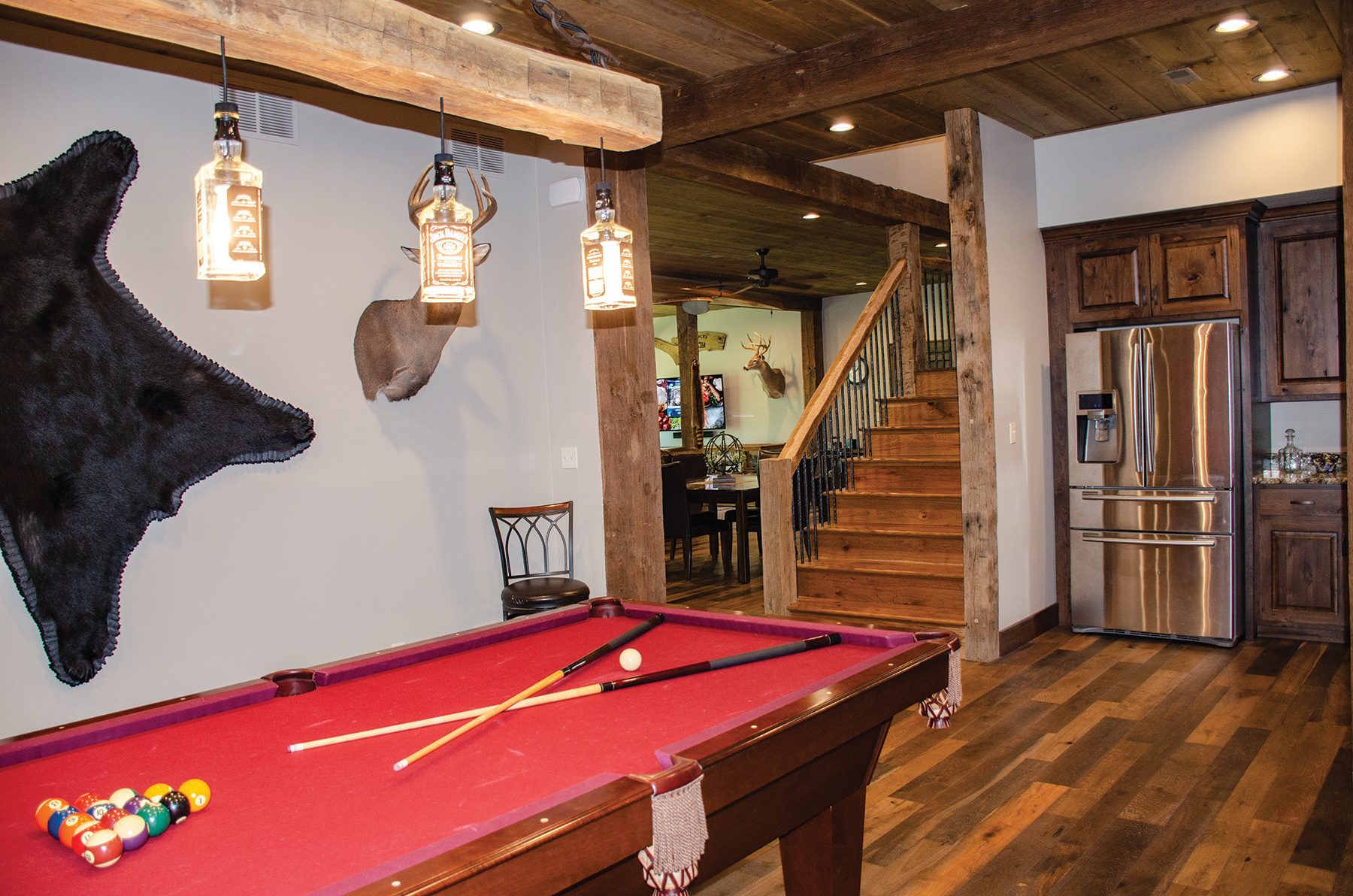
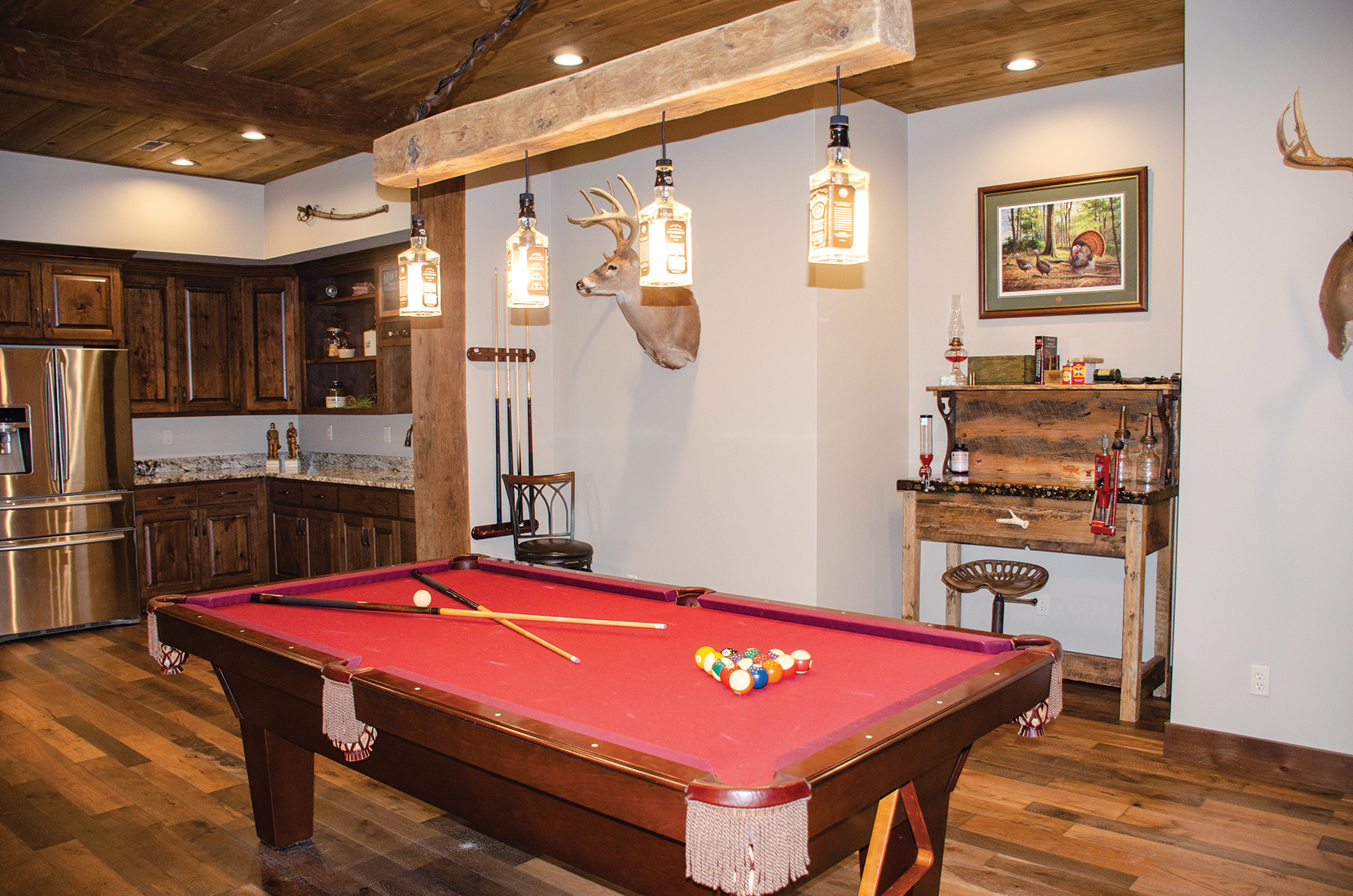
In the large family room, the structural timbers and fireplace downstairs are in line with those on the main level. Ever the builder, even the kayak hanging from the ceiling was handcrafted by Shannon and their son. In the corner, a display case, originally from an old general store in St. Thomas, showcases Shannon’s 20-year collection of vintage tools. “Imagine the skill of the craftsmen who used them. They meticulously created everything by hand. The craftsmen that built the Governor’s Mansion and the finer homes used many of these same types of tools. Each one has a specific use and function. For example, crown molding would’ve been created by using multiple tools to create each level of its profile detail,” said Shannon. You can tell when talking with Shannon that he has admiration of the men who used the tools and created the meticulous details featured in vintage homes.

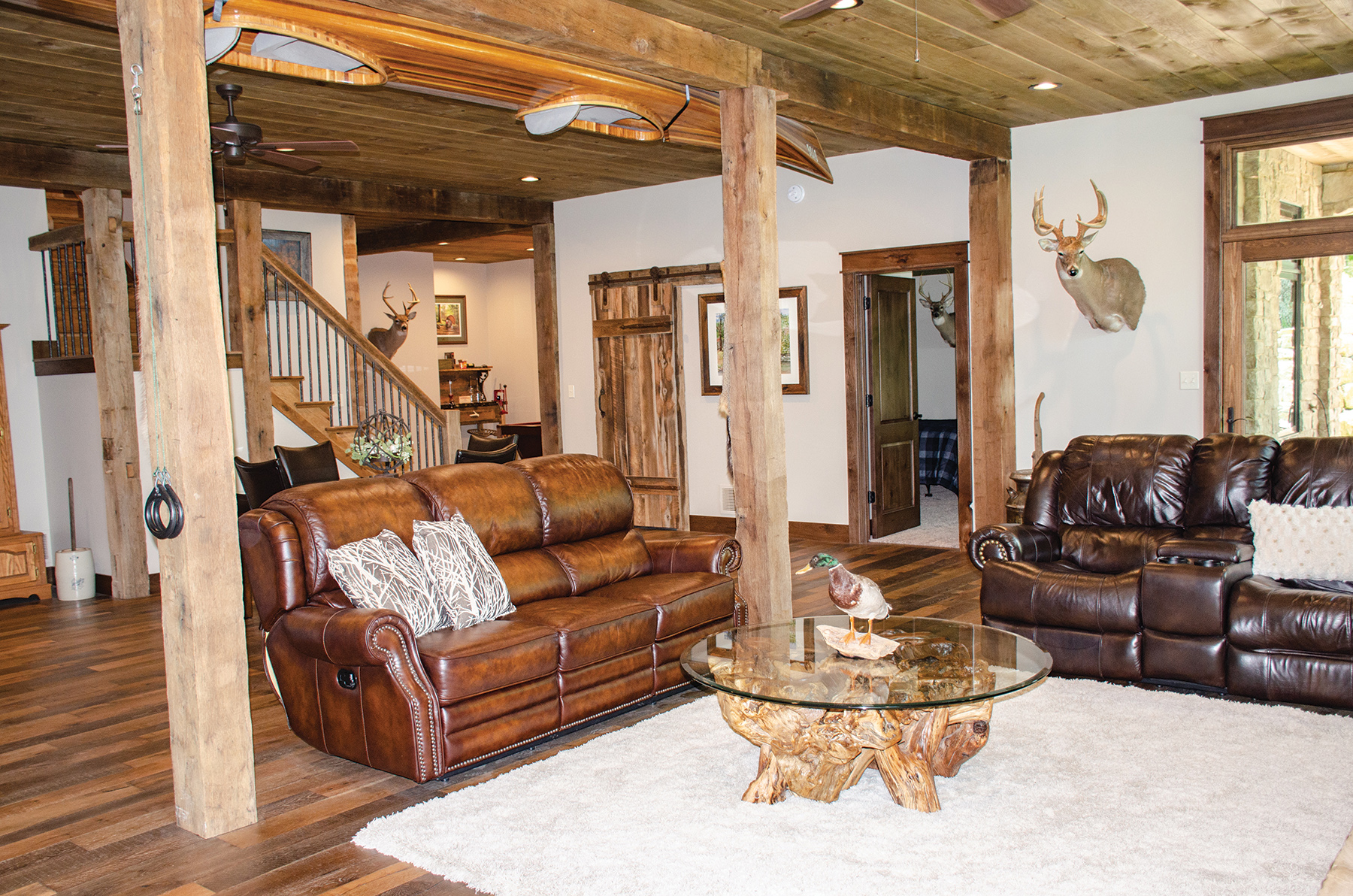

Attention to detail is just as evident outside the home as it is inside. Shannon, having also collected the foundation stones from the buildings and barns he took down, integrated these old stones where he could. Once the home’s foundation was done, they built the retaining walls. He was able to source newer material that looked as close as possible to the old stones, retaining the look of a home built in the 1800s, with the modern additions of a patio and firepit. The stone arches on the lower patio add interest to the back of the home. The combination of logs, stone and modern siding was used to create a striking exterior.
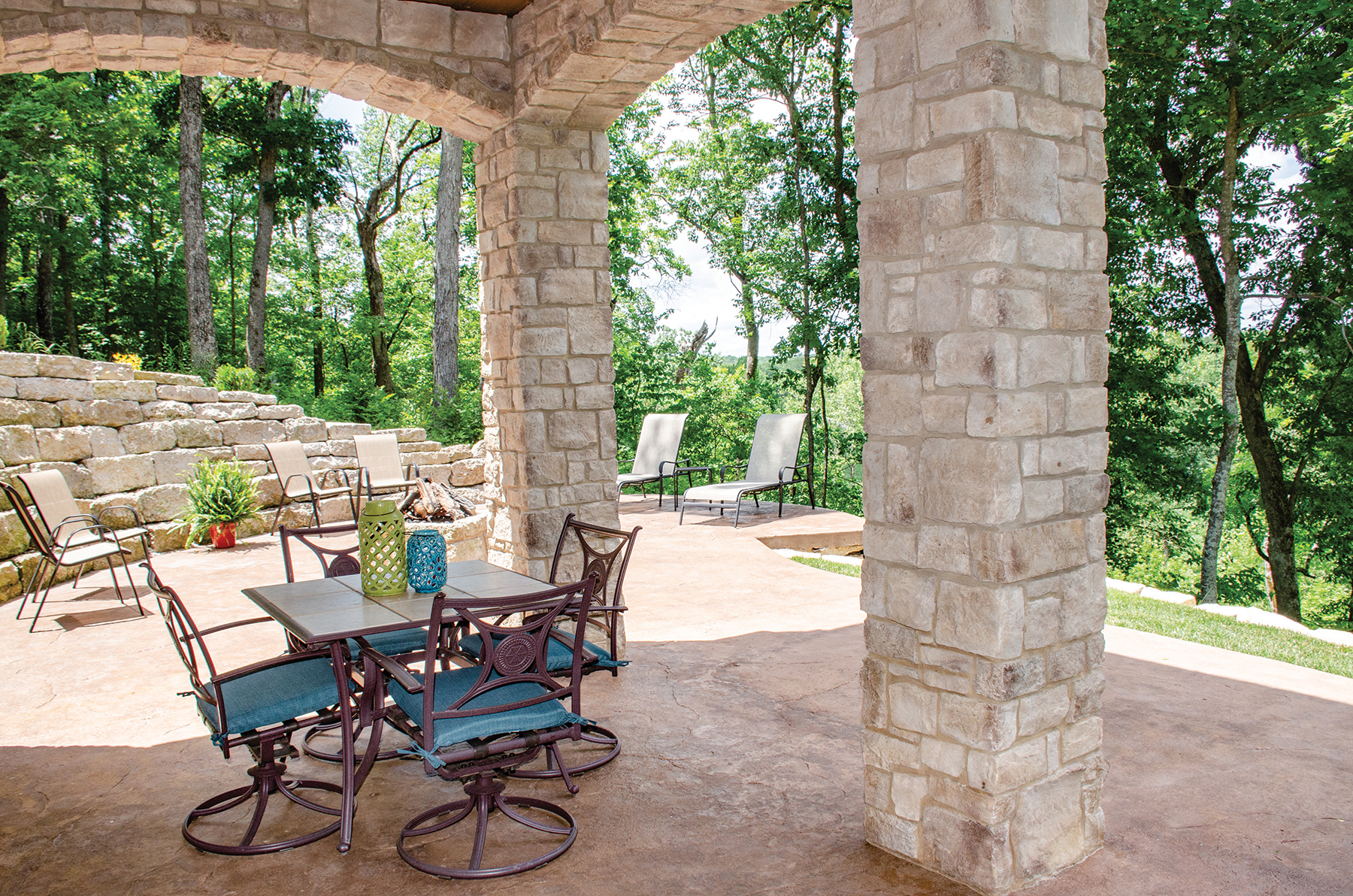
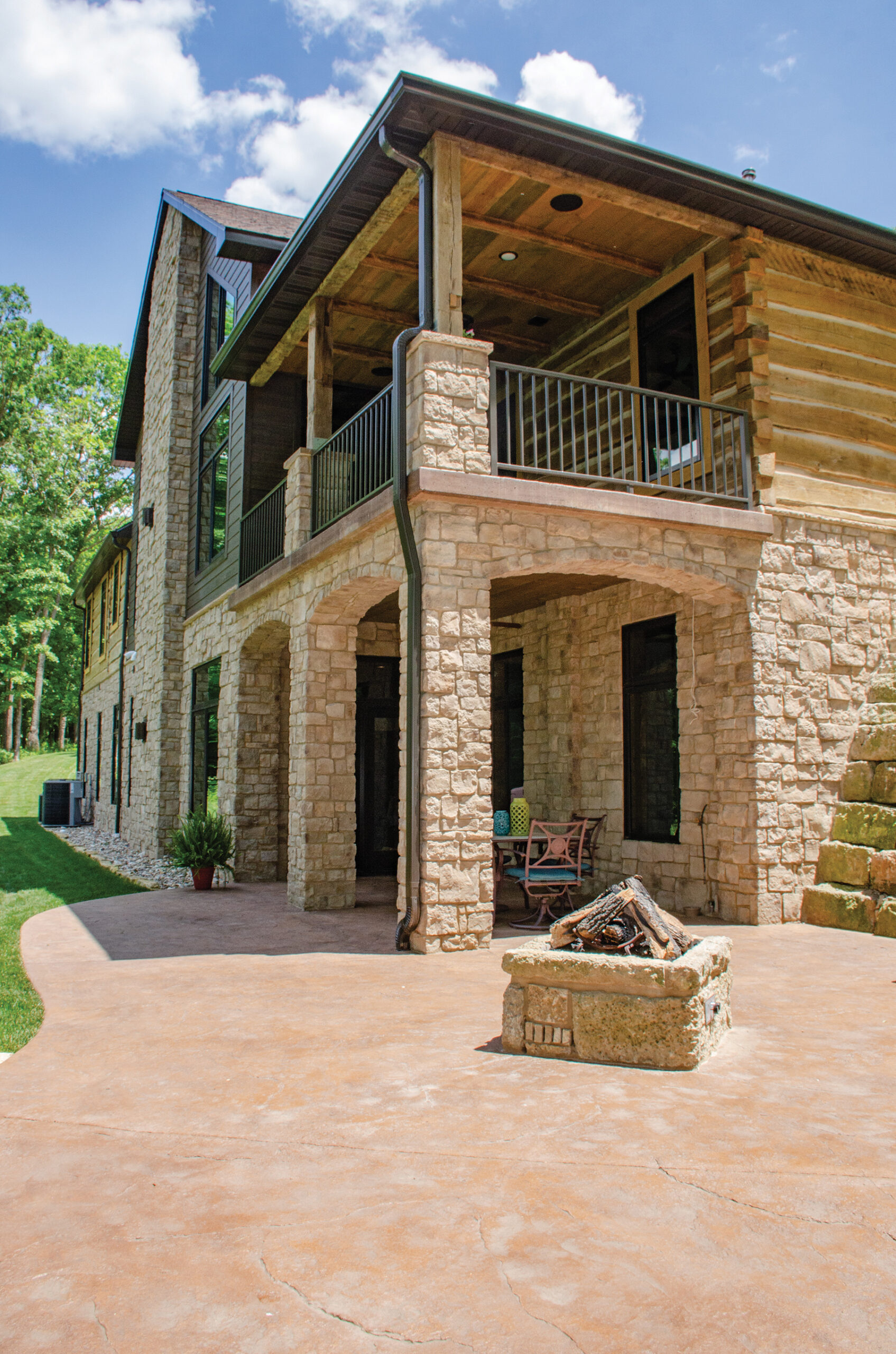
In the end, this home was a true labor of love and craftsmanship, taking about a year to actually construct. Each log had the years of farming dirt washed clean and was stained and sealed. Then, each log had to be recut because of the difficulty of building a modern structure from 34-foot long logs. He crafted complex joinery to put one end of a log onto another while maintaining its structural integrity.
Shannon’s dedication to using every ounce of the skill he has learned from studying the structures created by early log home builders is readily apparent. While the time he invested in this home was equal to what it would take to build multiple equivalent-sized homes, it is truly a work of art destined to continue carrying on the history which it is quite literally built upon.
SUPPLIER LIST
Shannon Block Construction
Howell’s Carpet
Martellaro Marble and Granite
Dulle Overhead Doors
Quaker Windows
Phil Thoenen & Sons Cabinets
Scruggs Lumber
Levi Markway
Cole County Concrete
Best Fire, Inc.
Marks Mobile Glass
David Schell
G&R Electric
Steve Schaefer Flooring LLC
Kevin Welch Construction
Dennis Woehr Construction
Osage Bluff Blacksmithing
Freedom Products
Maxey Heating & Cooling
Sam Braun
Dave Vieth Plumbing
Randy’s Insulation
S&K Roofing
Southwest Stone Supply
Greystone Foundation
Advantage Lawn Care
All-n-One Outdoor Solutions
James Bond
Keith Olsen

