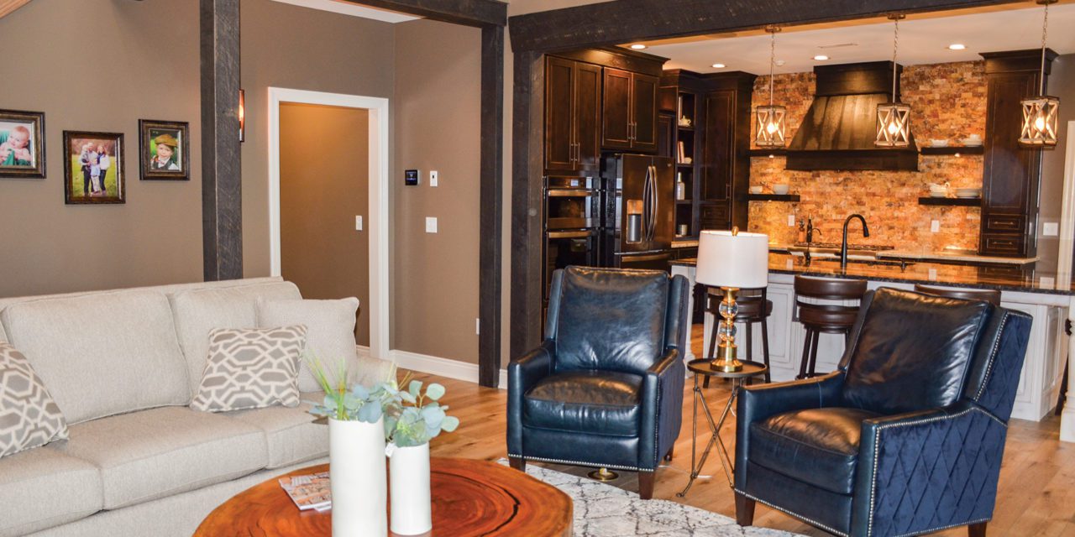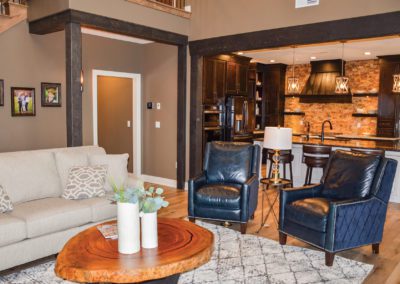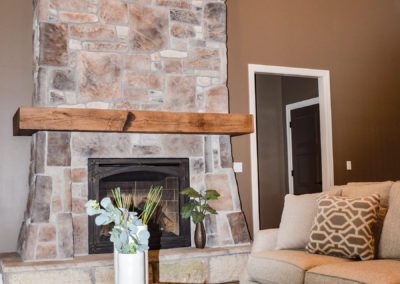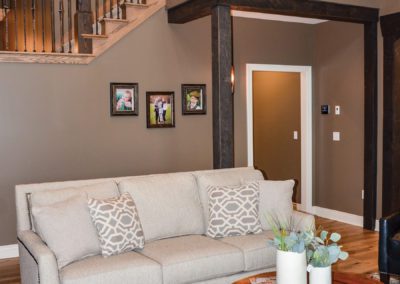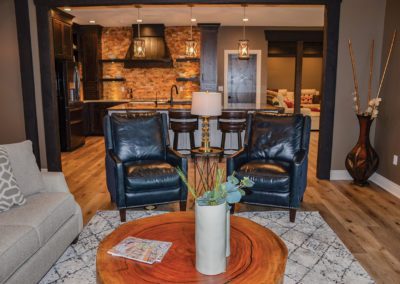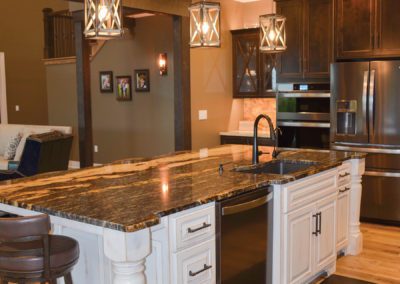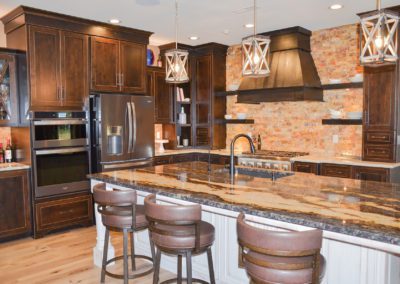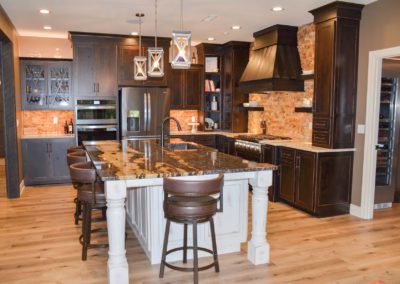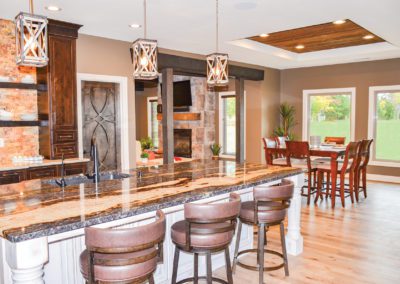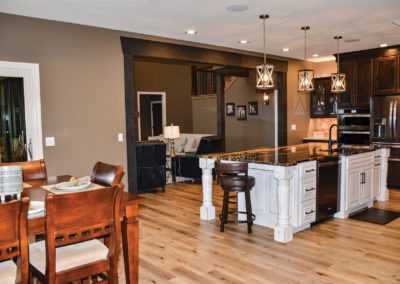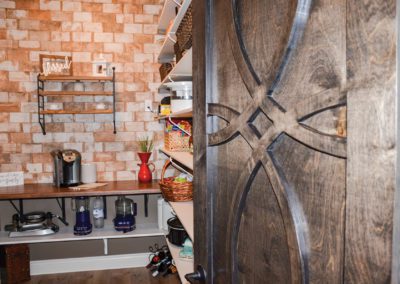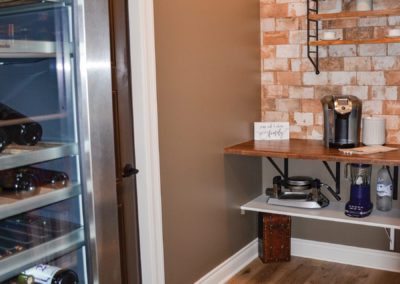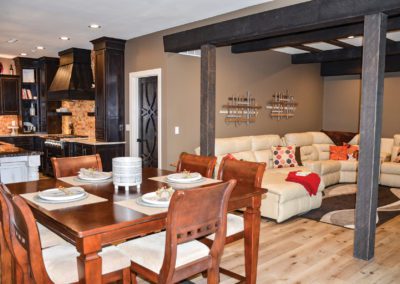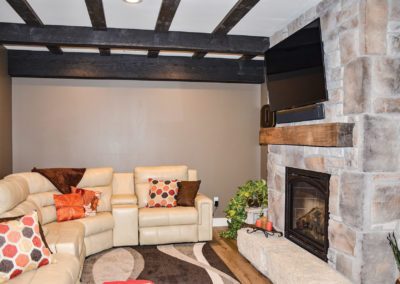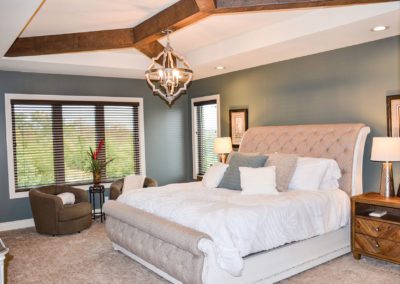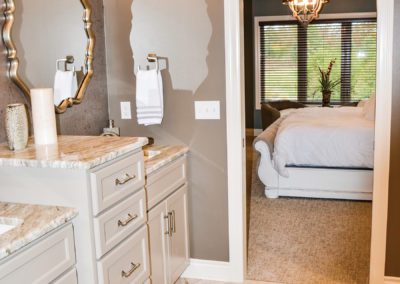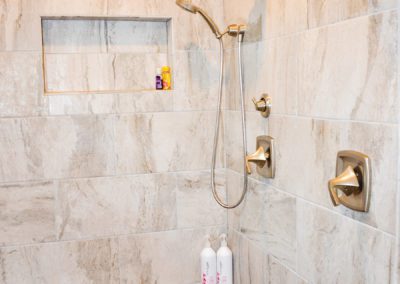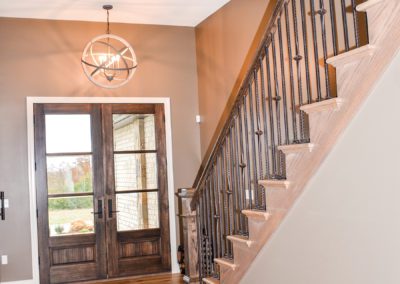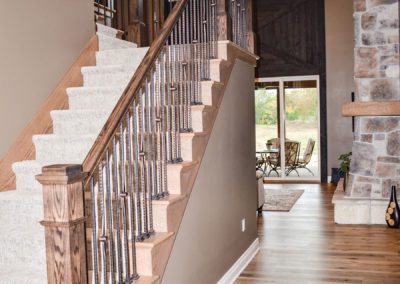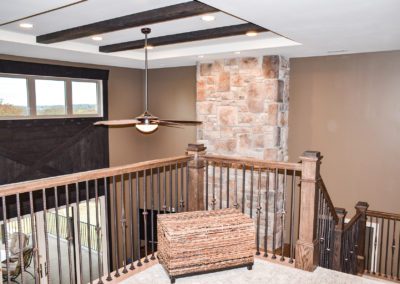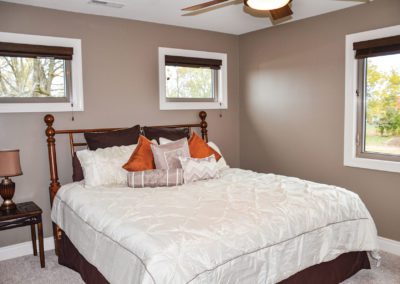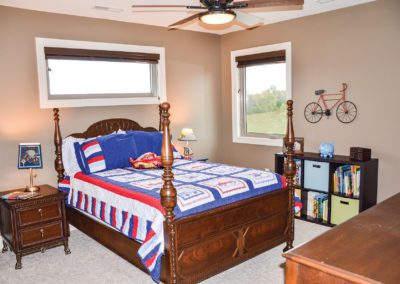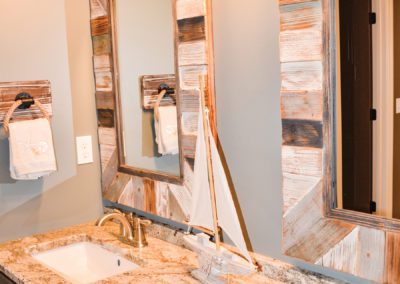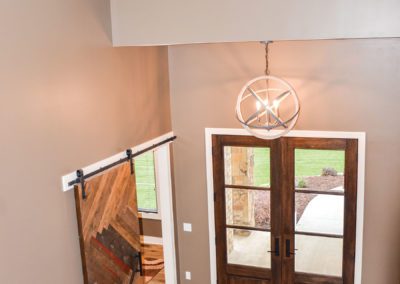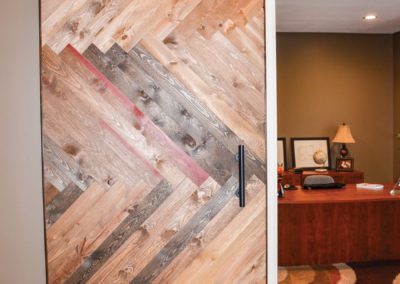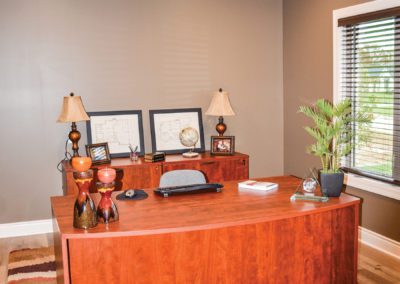As a builder, Jason Otke knows what it takes to create a home that is built to last. But at the end of the day it is family that influences a home’s design and function. In creating their own home, Jason and his wife, Jami wanted to create a house that could both be a comfortable haven and hold its own against two rambunctious young boys. Keeping it in the family, they turned to Ken Otke Construction and designer Angie Zimmerman to bring their home to life.
Upon entering the home, you are surrounded by warmth. The foyer opens to a two-story height living room. A tall, light-colored stone fireplace anchors the room. With a subtle but interesting flare at its base, it capitalizes on the room’s height and guides your eye upward all the way to the ceiling. In both this fireplace and the ceiling, they’ve incorporated an element of family, utilizing hearth stones and dark, rustic beams from an old family barn. Mimicking the look of the wooden beams, they then used wood veneer to create a unique feature wall, framing the double sliding doors that opens the living room to an outdoor seating area.
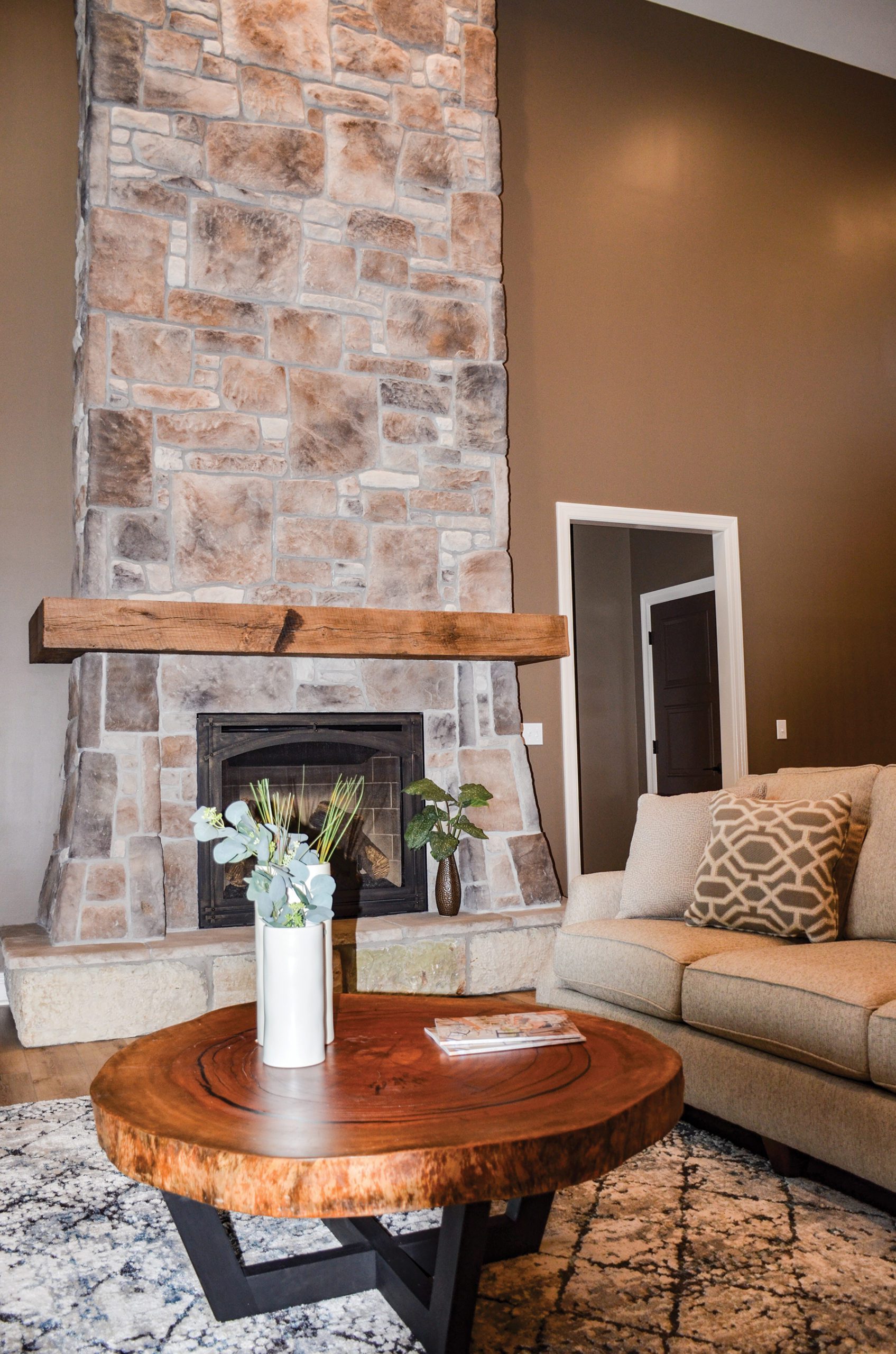
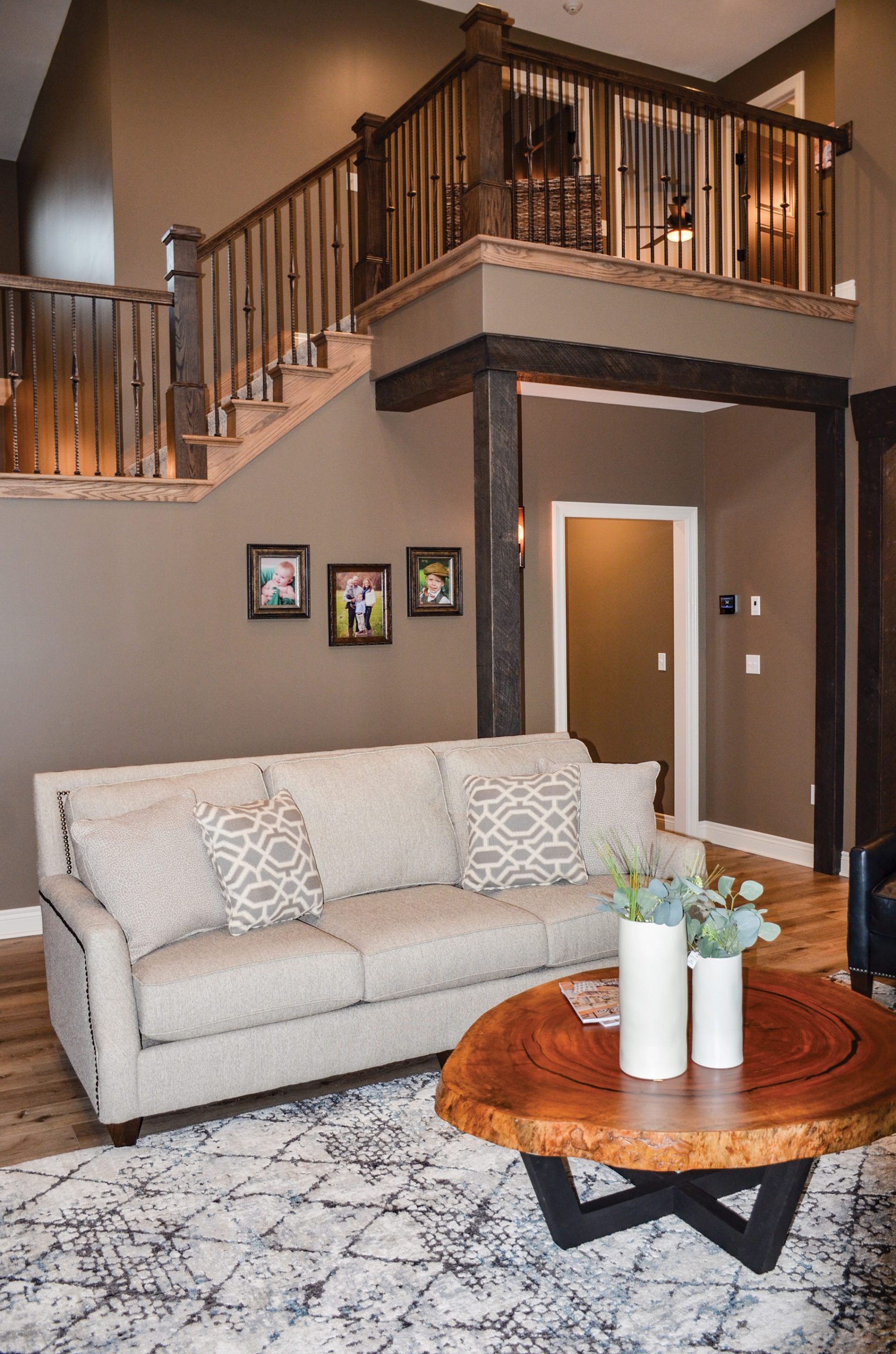
In this living room and throughout the home, they strike a balance of strong contrasts. Just as the light stonework is pairing with the dark woods, for their furnishings, a light cloth couch is paired with dark leather armchairs. The combination of materials creates a style that is rustic lodge meets contemporary.
Throughout the first floor, they’ve installed radiant heating beneath a luxury vinyl flooring that is nearly indistinguishable from real wood. Not only does this flooring feel great but it is a durable foundation for their family.
The living room opens to the kitchen where a large island becomes the hub for this busy family. The island’s distressed, white cabinet base contrasts with its dark-veined countertop. Strong, chunky legs help hold up the nearly two tons of granite. Then this color scheme is reversed for the wall cabinets and counters. The dark wood cabinets and a custom dark wood-clad vent hood stretch to meet the ceiling, accenting its height while a light cream granite and slate backsplash brighten up the space.


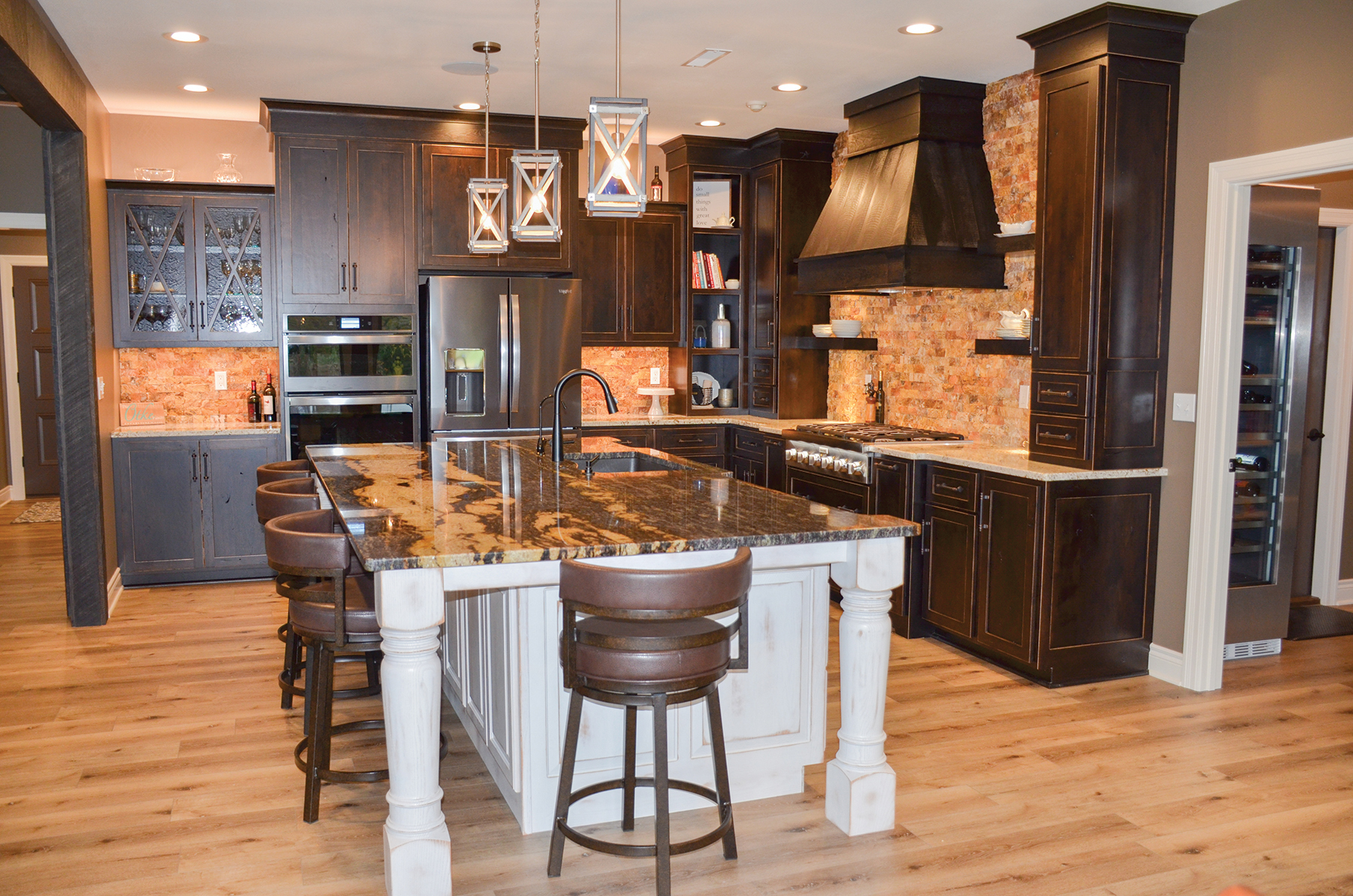
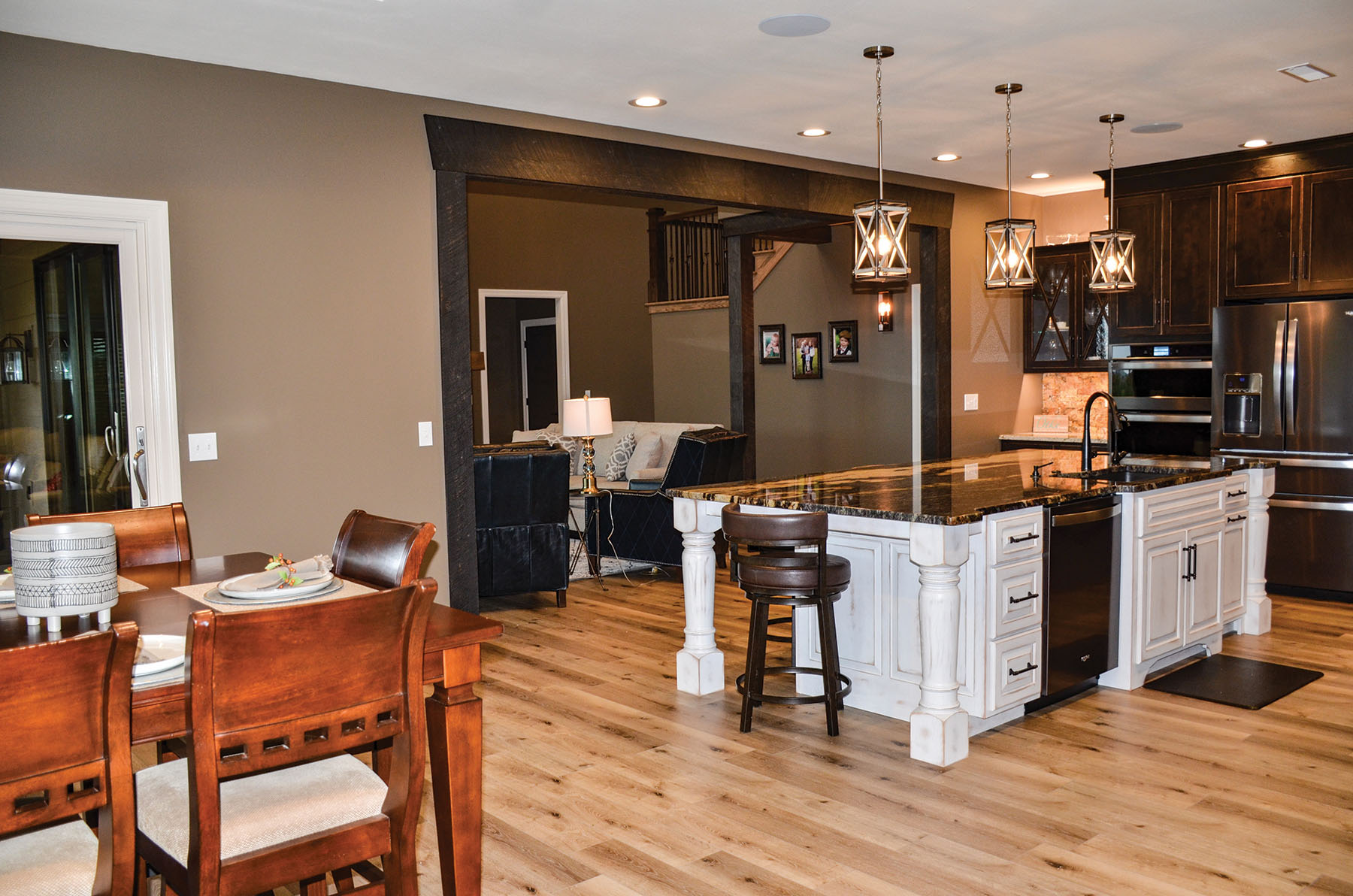

Overhead, rustic pendant lights repeat an X-pattern from the glass-front cabinetry. Similarly, this crisscross style is carried over to a custom-designed door concealing the walk-in pantry with brick look tile.
The adjoining dining room is a casual space where the Otkes can enjoy a family meal, while taking in views of their back yard. Again, overhead, they have inset the dark barn wood into the ceiling above the dining table.
The kitchen and dining room are both open to a casual family room. This cozy space, complete with its own fireplace and wood beam ceiling treatment, is perfect for movie nights.
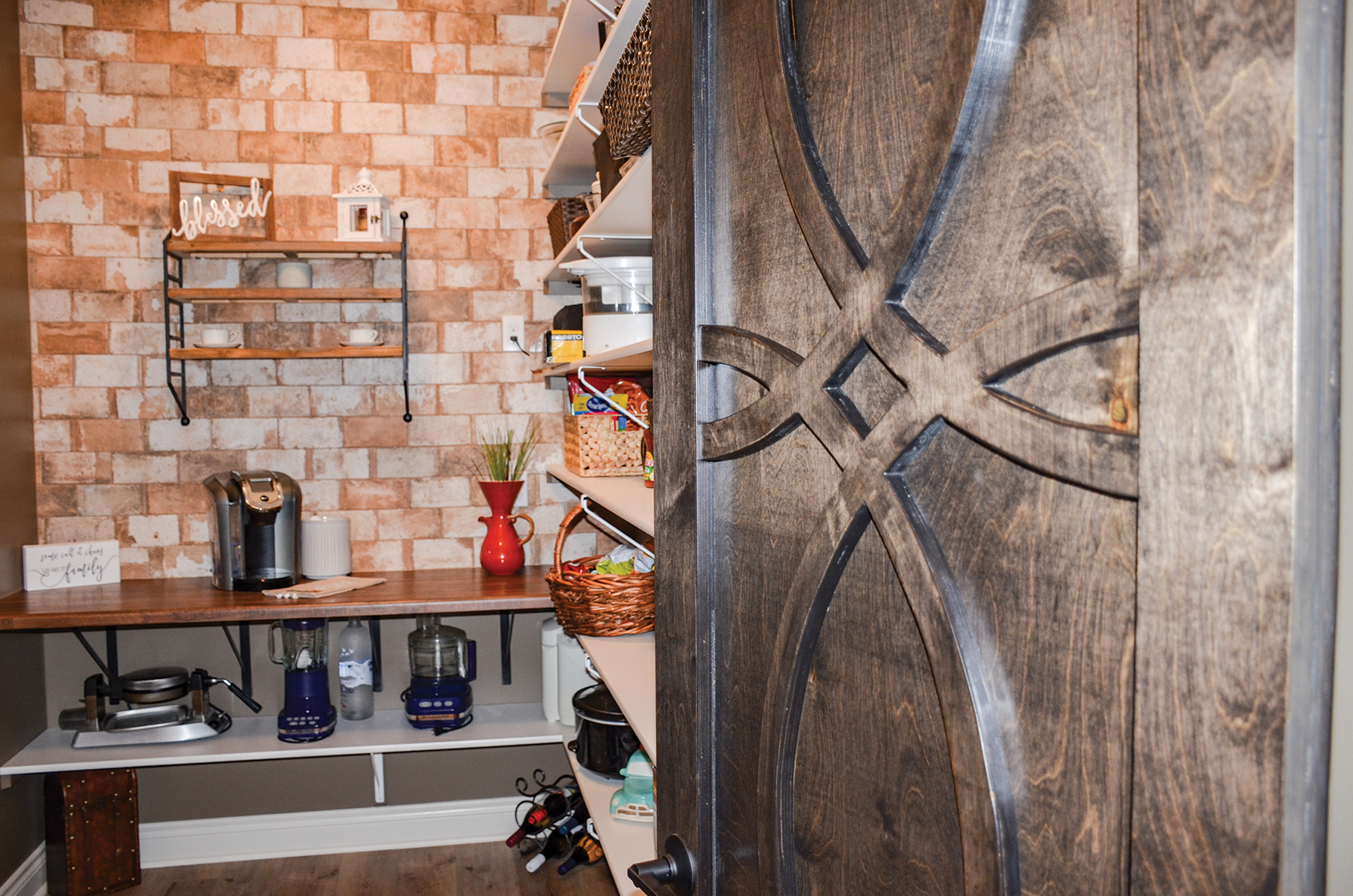
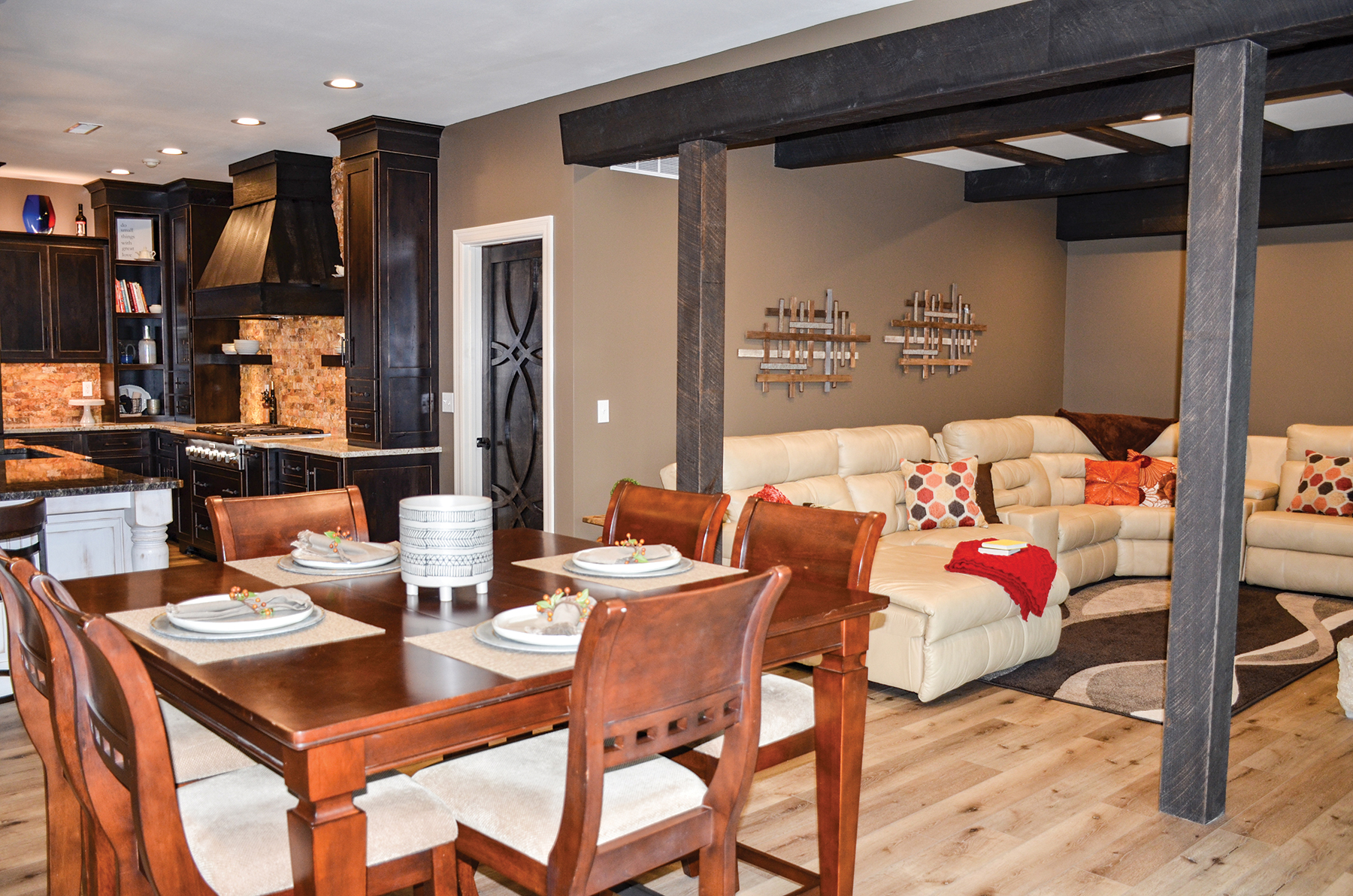
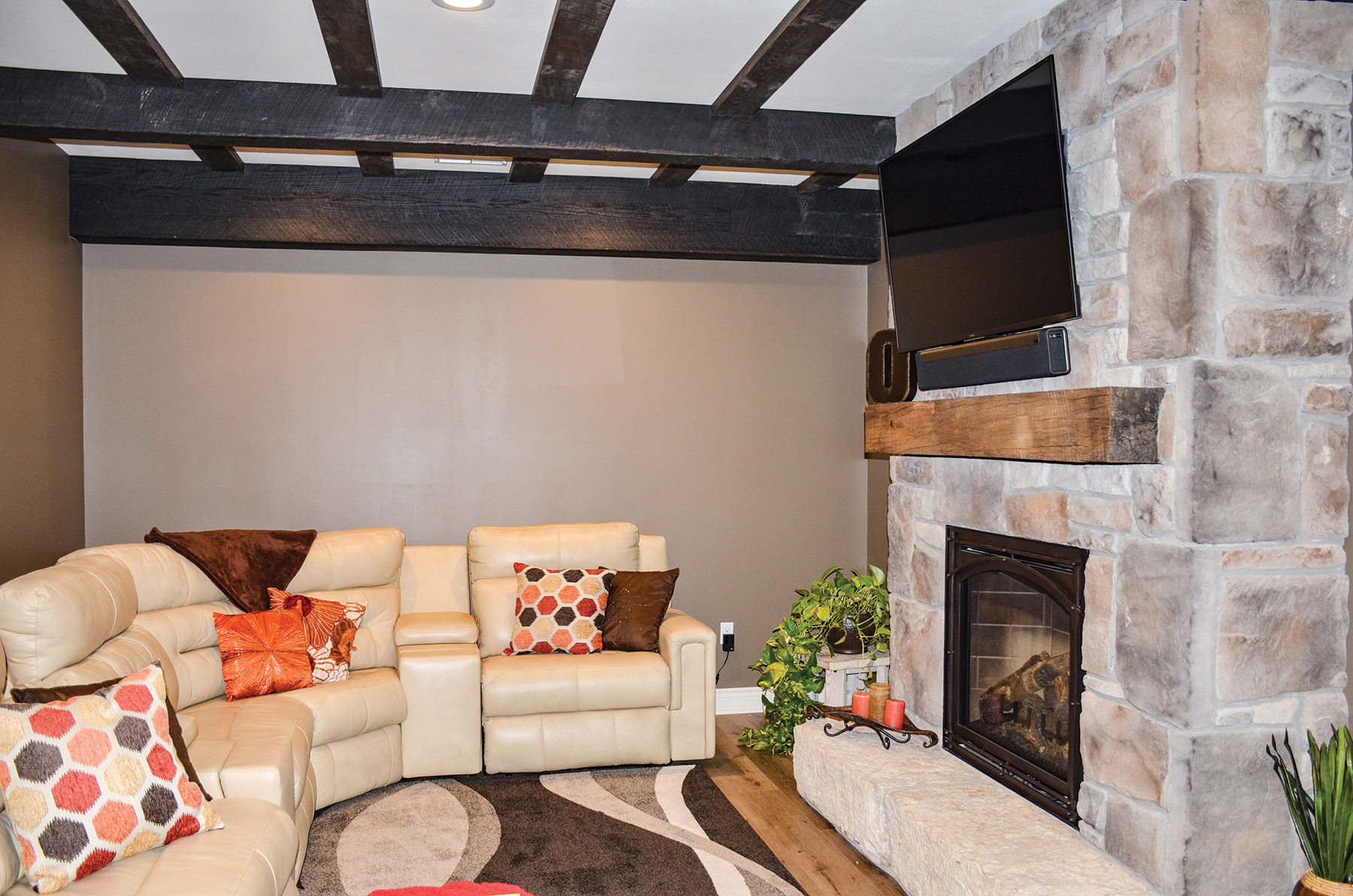
The master retreat features a plush upholstered sleigh bed. Above, an arabesque pendant light hangs from more rustic beams in the ceiling inset. A sitting nook provides a nice respite from the busy family space.
In the master bathroom, elegance meets rustic with distressed wood-like, geometric floor tile and glistening cork wallpaper. Maximizing function, they’ve integrated dual sinks into the vanity design with a raised storage cabinet between them. The white-based granite countertops provide a subtle movement. The bathroom mirrors echo the arabesque shapes from the bedroom lighting and are flanked by three sconces of their own to light up the space. The dual-faucet shower echoes the floor with its own wood-look tile bench while the glass encasement helps keep the space light and airy.

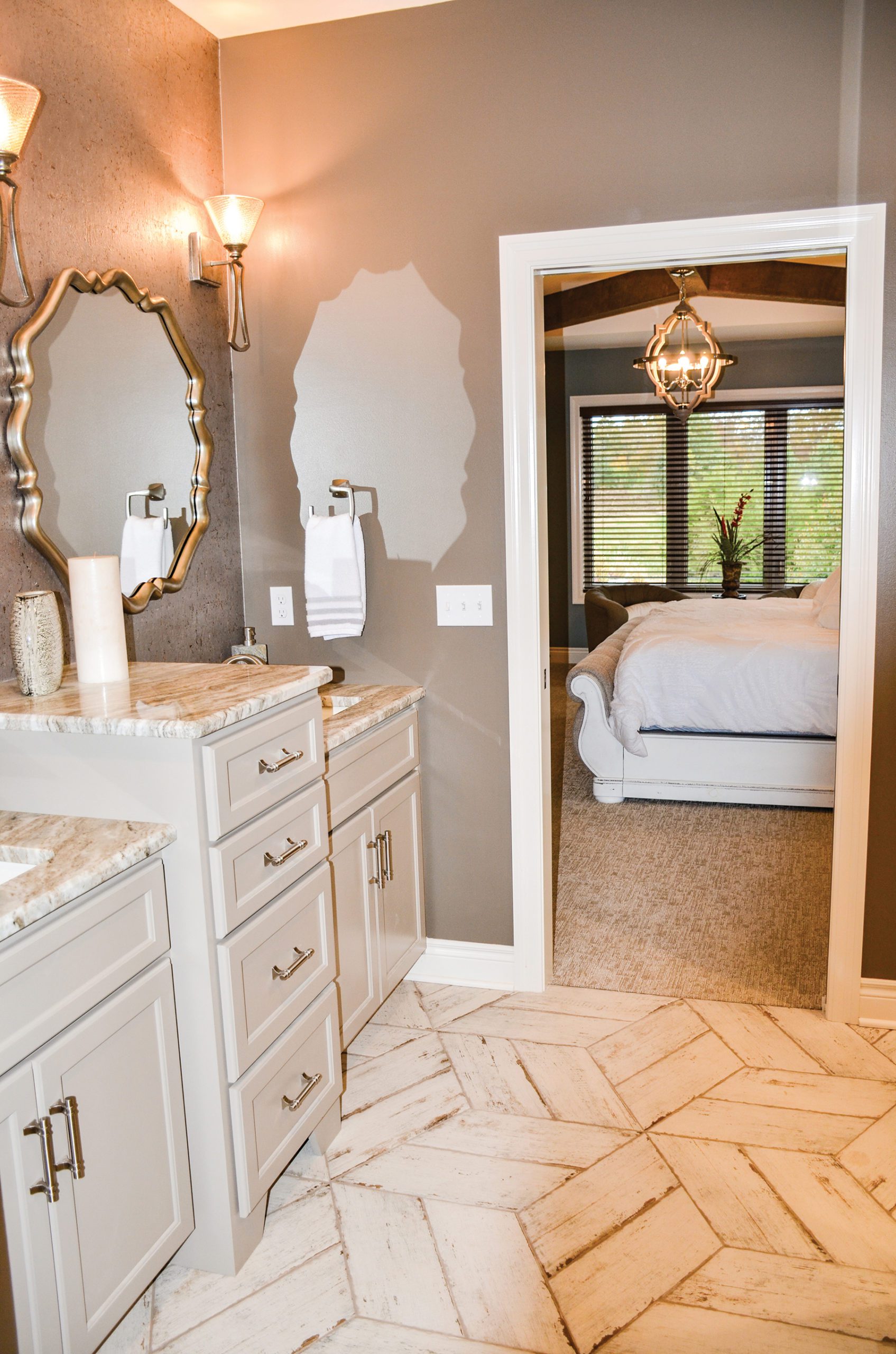

Upstairs, the boys’ bedrooms are neutral spaces that can grow with them, featuring functional storage pieces and accessories. Beautiful quilts adorn the beds. The two boys share a bathroom with a two-sink vanity with rustic wood accents, and industrial lighting caps off the space.
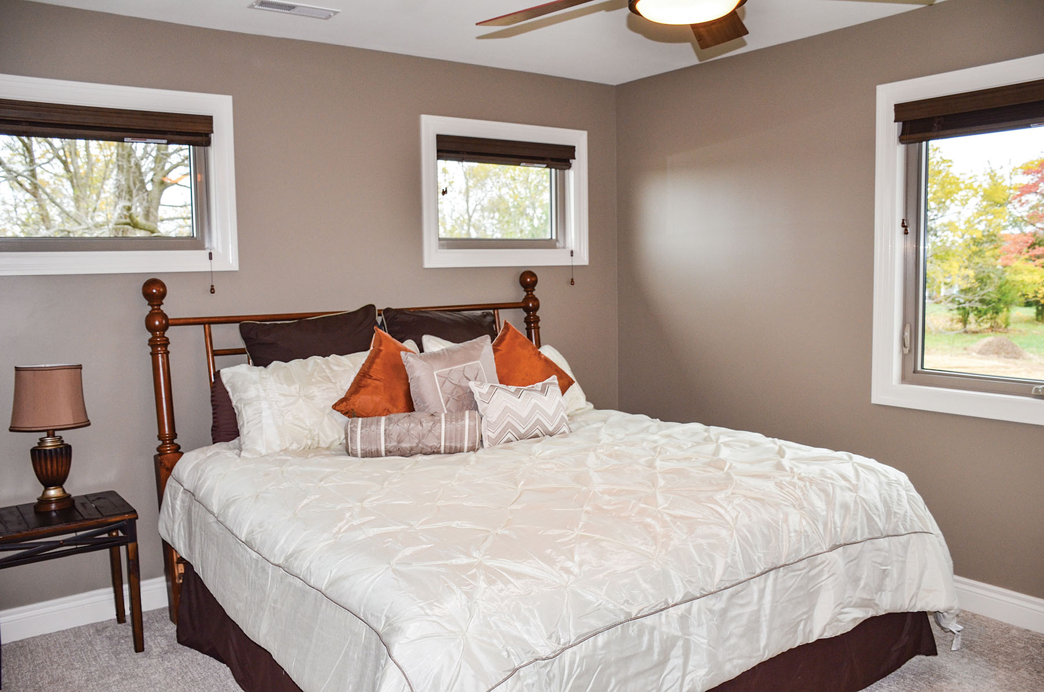
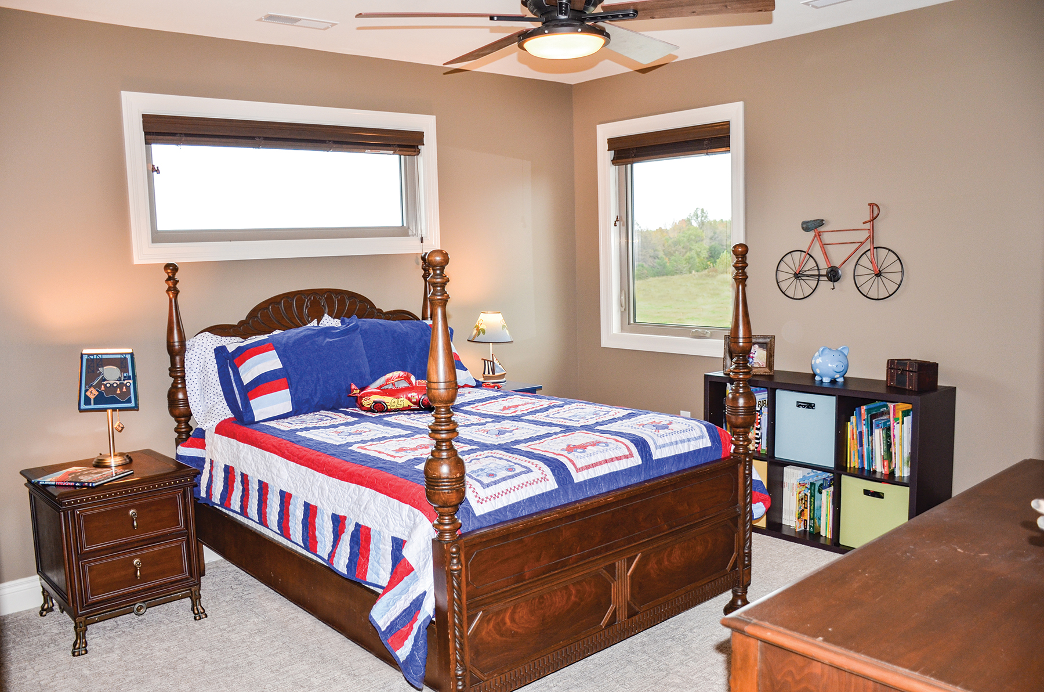
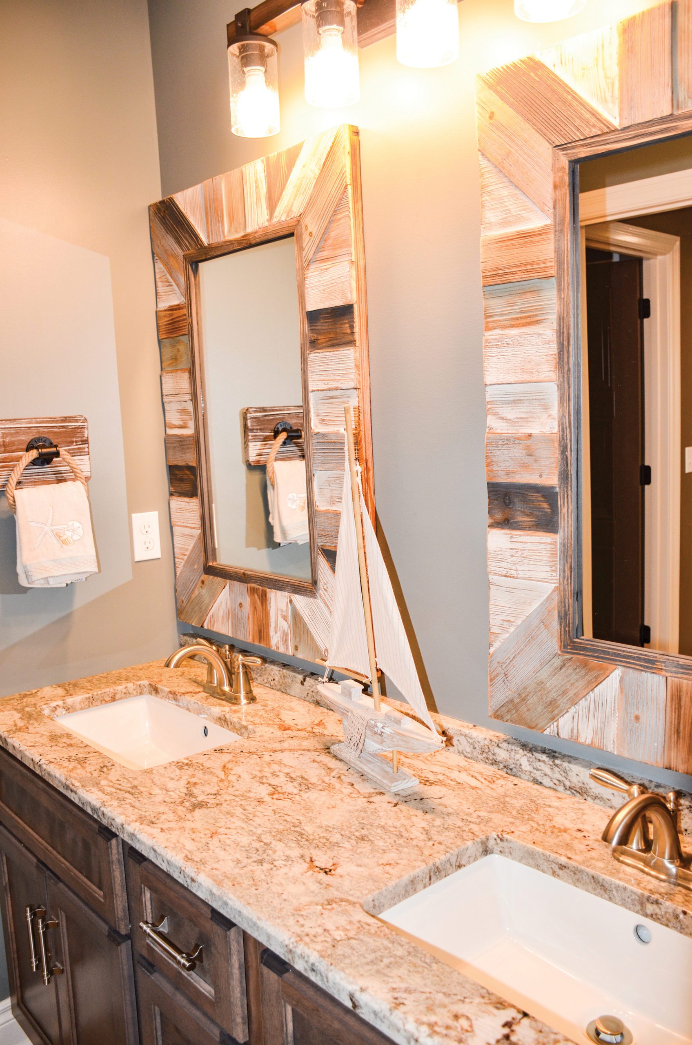
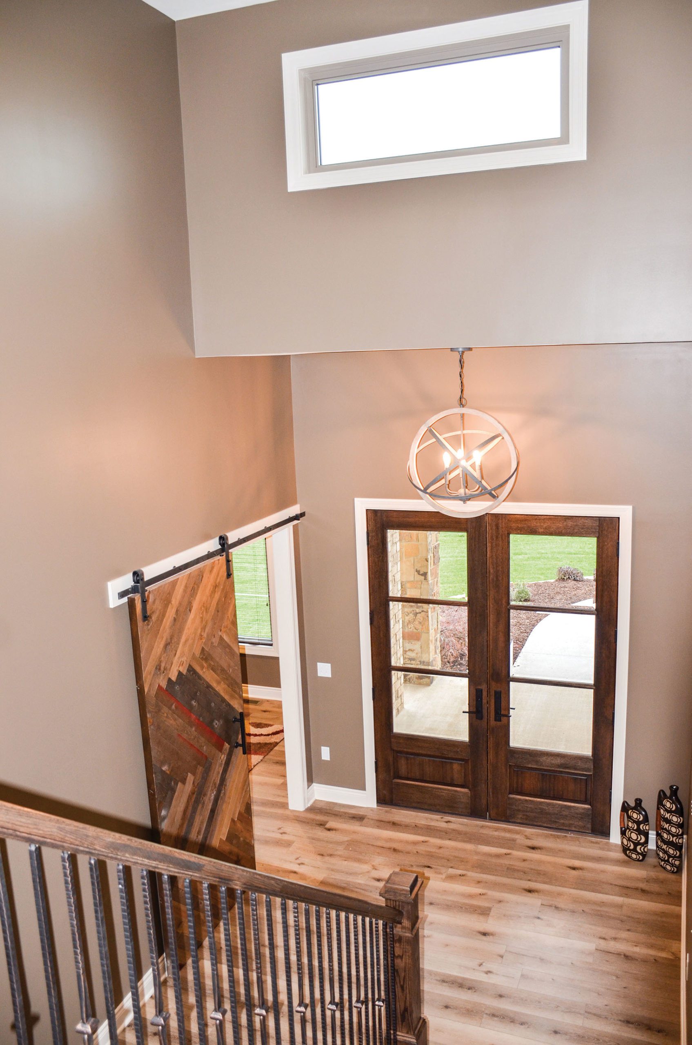
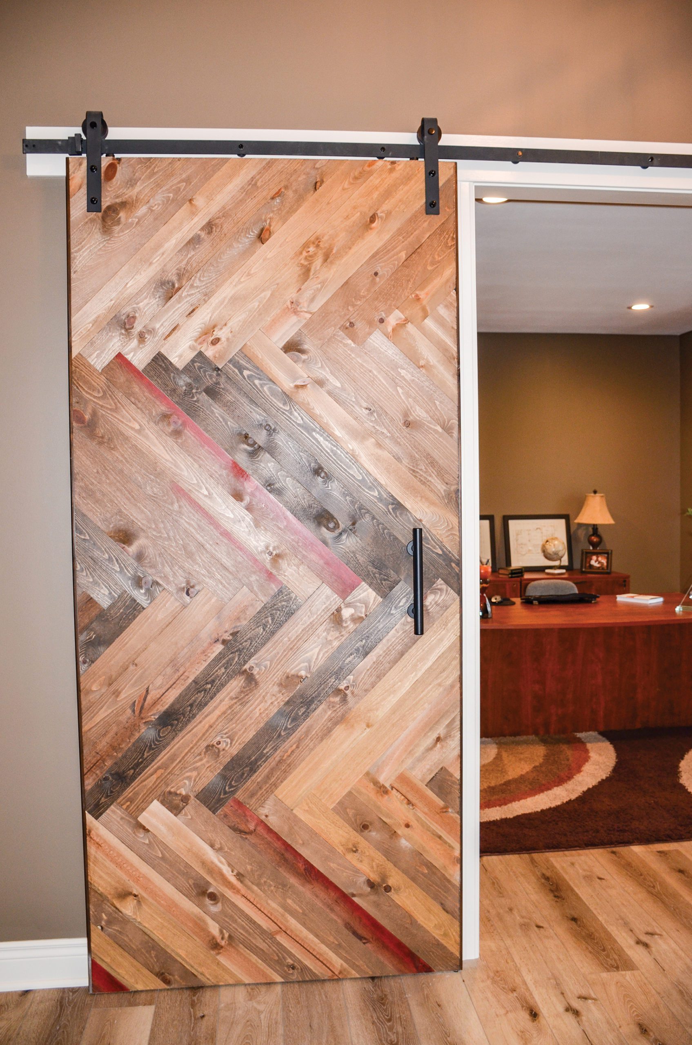
Downstairs, near the entrance to the home, is a home office. Featuring a barnwood door in a stunning herringbone pattern, the space can easily be closed off for privacy without losing style.
In this house, the Otkes have created a space that is both a functional home that is just as hard-working as they are but is also a cozy retreat when they want to slow down and focus on family.
SUPPLIER LIST
Ken Otke Construction
Steve Brandt
Angie Zimmermann-Laughlin
Midwest Block and Brick
Dave Smith
Superior Exteriors
S&K Roofing
Country Lane Cabinets
Martellaro Marble and Granite
DKB Designer Kitchens and Baths
Gardens to Go
All-N-One Outdoor Solutions
Troesser Landscaping
Scruggs Lumber
Rehagan Heating and Cooling
Sandbothe Plumbing
Schaeffer Electric
Schulte & Sons Excavating
Heidbreder Foundations
LaBelle Cabinetry and Lighting
Sommers Interiors

