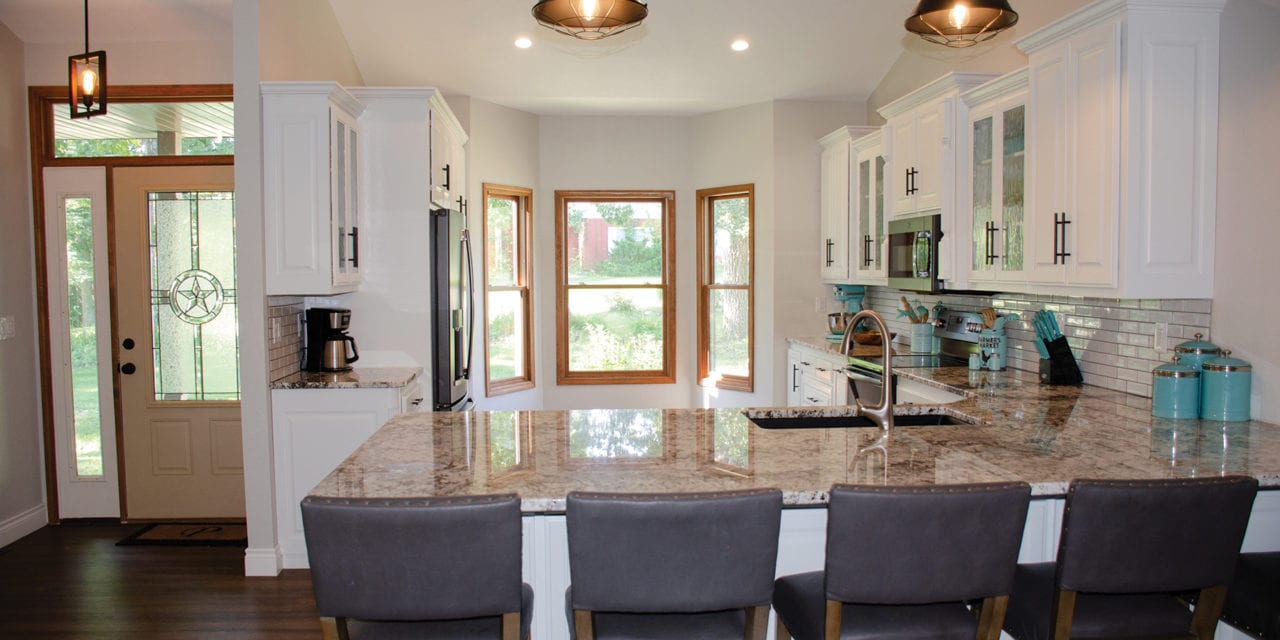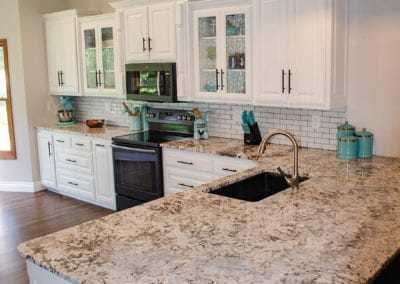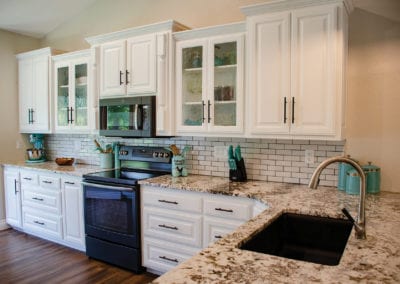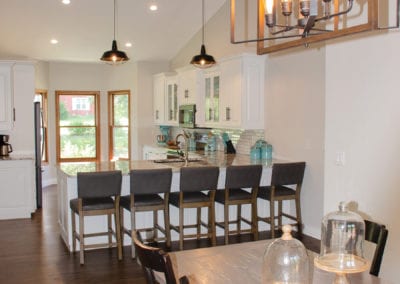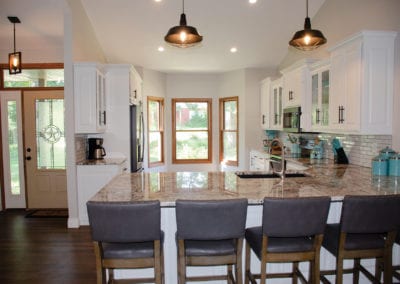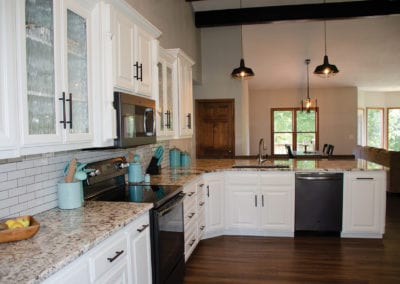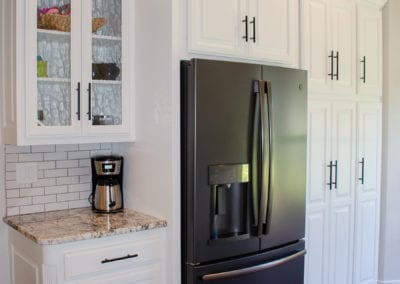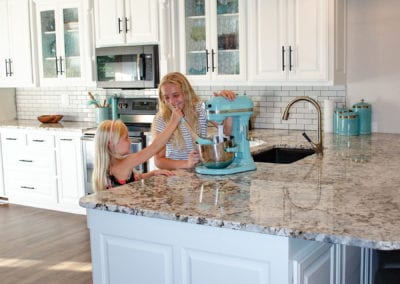For years Jake had made it known how much he loved a lifelong friend’s family home, so when she decided that it was finally time to sell, she contacted him first. With a golden opportunity awaiting, Jake and Whitney moved quickly on getting their current home ready to sell. In a hot seller’s market, their home sold very quickly, putting them in the perfect position to purchase the home that Jake had always admired.
The new home was a great fit for the couple, their three children and the new bundle of joy on the way. The size of the house was perfect, including a huge yard for the children to play. But, like most people, they wanted to go in and make it their own.
The kitchen was closed off from the rest of the house. To take full advantage of the space and better fit their family lifestyle, Whitney wanted an open concept. Plus, Whitney wanted to take advantage of the natural light that poured in the huge windows in the dining and family rooms and bring that light into the kitchen. With the walls opened, she would be able to work in the kitchen while keeping an eye on the children. So, Jake and his father-in-law got busy and started tearing out walls, adding beams and opening up the space. Simply removing the walls, let in so much light!
Then, to help build out their new kitchen, they called on Clarence at Toby’s Cabinet Shop. Very friendly and thorough, Clarence gave them great ideas to make their kitchen more efficient. While Whitney dreamed of a large island where all the kids would be able to sit and do homework, play games and have snacks together, Jake liked the idea of a peninsula. Both options would provide the space for family gatherings in the kitchen, and they were easily able to compromise.
Light, bright white kitchen cabinets were a must for Whitney. Glass inserts in a select number of cabinets make a big impact on the walls of cabinetry. The patterned glass adds texture and visual interest, slightly obscuring cabinet contents while allowing pops of color to leak through. They paired the cabinetry with the perfect granite which was full of texture and movement. To complement the classic white kitchen, they lined the backsplash with white subway tile and installed contrasting black hardware. They added new industrial farmhouse lighting overhead, new flooring and bright paint throughout the newly opened space to bring the entire look together.
From one family to the next, Jake and Whitney were able to bring new life into a home that had great space and great bones.
SUPPLIER LIST
Toby’s Cabinet Shop
Mid Missouri Surfaces
Beautiful Home Interiors
Lowe’s Home Improvement

