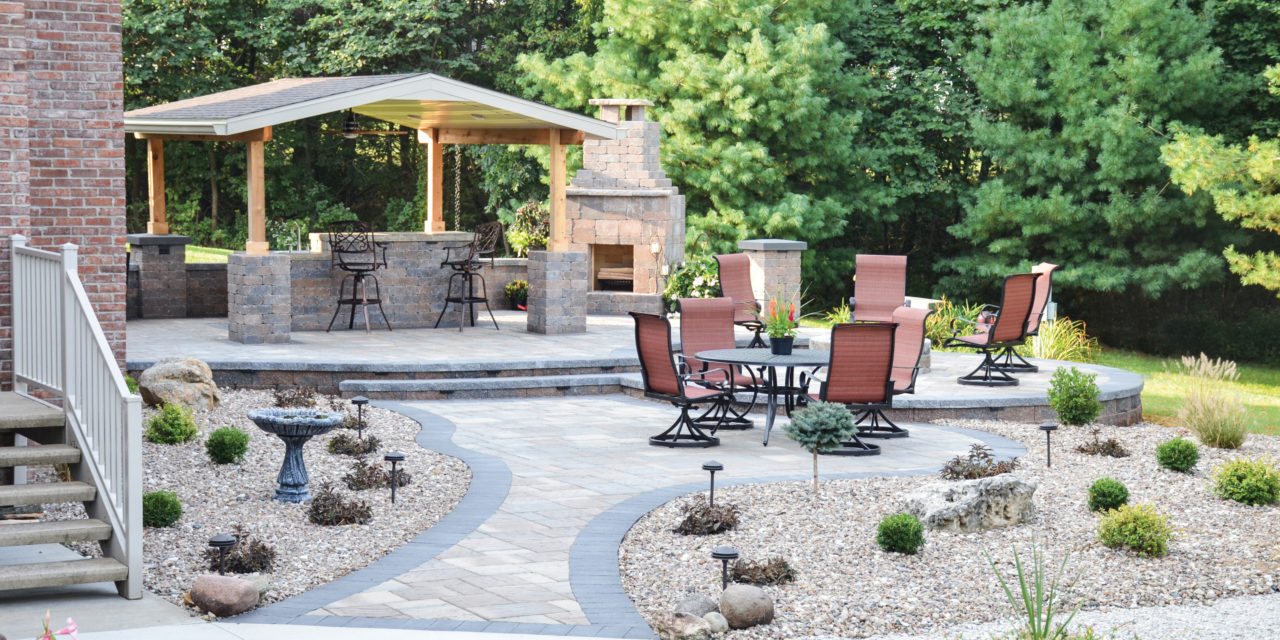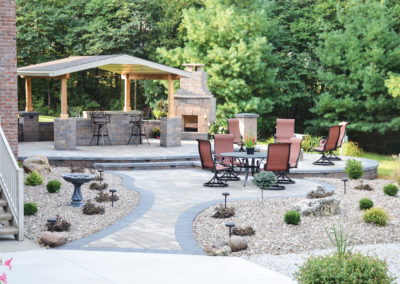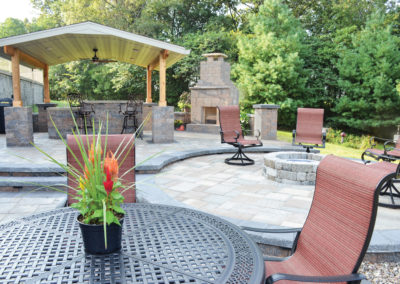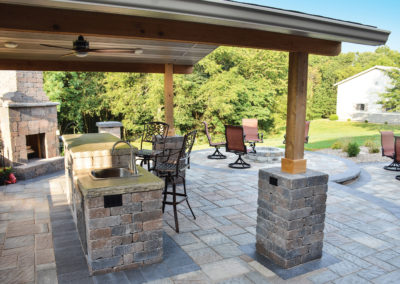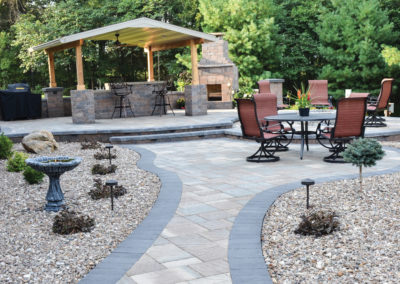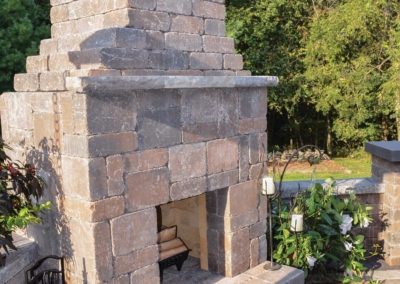Scott and Teresa Williams had lived in their home for fifteen years, dreaming about what they might do with their back yard. They had a large, empty plot with one issue: most of the day, it sits in the full, hot Missouri sun. Hardly the ideal entertaining hub that they wanted it to become.
The couple talked with many different people, gathering ideas. Enter Nick Haslag. The Williams met Nick at the HBA Home Show, and they really hit it off. He seemed to immediately visualize what they wanted for their space and drew up options for them to consider. The concept they were presented with really spoke to them, and they embarked on the journey to have the outdoor entertaining space they had
always wanted.
Now, the space is made up of multiple entertaining areas. Two-tone pavers are used to define the outdoor rooms and create flow from one entertaining space to the next. Darker pavers are used to accent the borders and features making the design more noteworthy. In order for the pavers to hold up over time, sand has been compacted, and the pavers sealed so that they’ll never move.
The centerpiece of their retreat is a large, covered outdoor bar, complete with warm cedar beams and a ceiling fan. This covered seating becomes a lifesaver on hot summer days. Built off-site and then installed on location, the concrete countertops have a rough edge adding character which blends with the pavers underfoot. They extended the countertop to accommodate barstools for extra seating.
Instead of gutters, rain chains are a unique feature on the back of the shelter. Water follows the chain down off the roof into a pipe and drain tile takes the water away from the structure. The homeowners enjoy watching how the water follows the chains when it rains, but they’ve discovered an added plus: watching the dew drops as they make their way down the chains in the early morning… it’s a bit mesmerizing and relaxing!
When the Williams couldn’t decide between a fireplace or a fire pit, Nick asked, “why not do both?” So, they did. The wood-burning fireplace with a rough-edged concrete mantel to match the countertops sits just to the right of the covered bar. Then, the gas firepit occupies the space just a short distance away with room for a crowd to gather ’round. Both make the area perfect for chilly fall evenings, as well as extending their outdoor space earlier in the spring and long into fall.
Small details complete the design. To make watering easier, a soaker hose is hidden under the landscaping, so that they only need to hook up a hose when spring hits instead of lugging one from plant-to-plant each time they need water. It is so much easier to just turn on the hose and let it run to water the plants and then return later to turn it off. In the evenings, their well-planned lighting design totally transforms the space. Not only does it enhance the design, but it also highlights the varying elevations.
The homeowners were incredibly impressed with the high quality and pride in workmanship of Nick Haslag and his team. At the end of the day, Scott and Teresa now have the beautiful outdoor retreat they have always wanted. It has become a magnet for many gatherings with friends and family!

