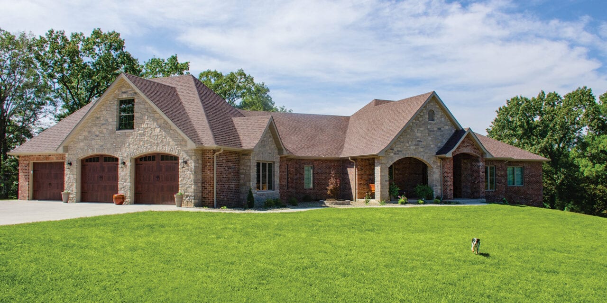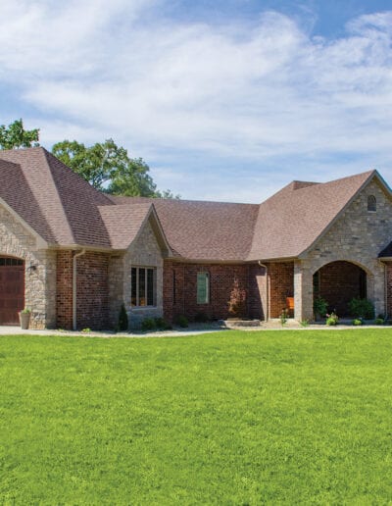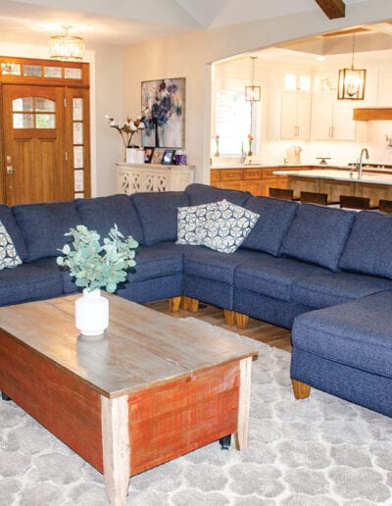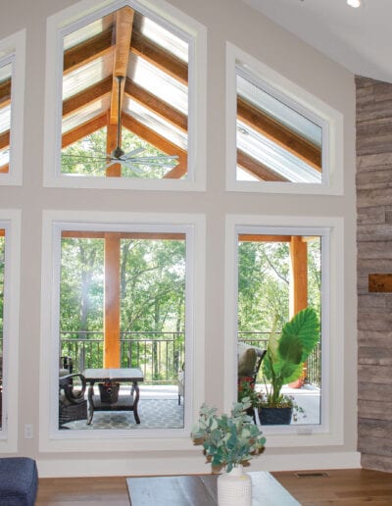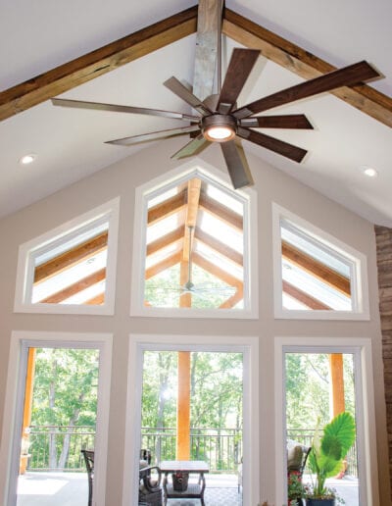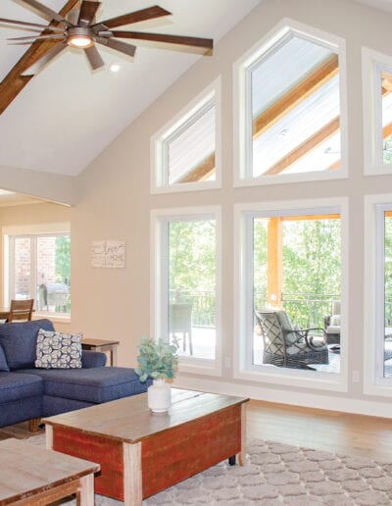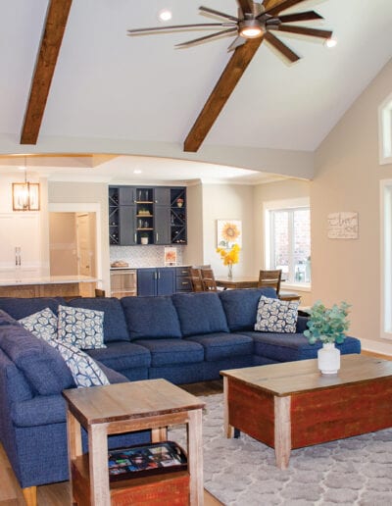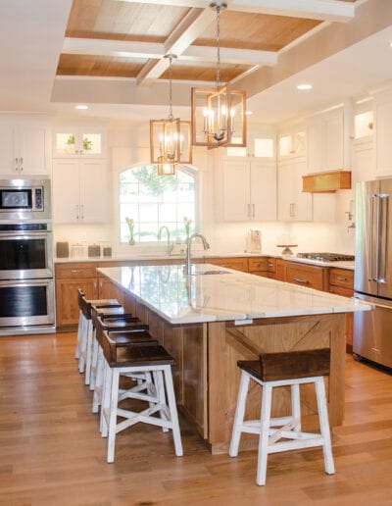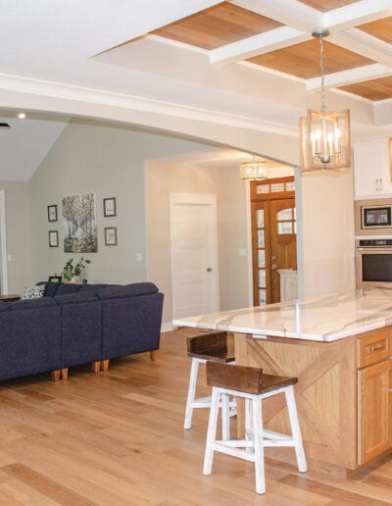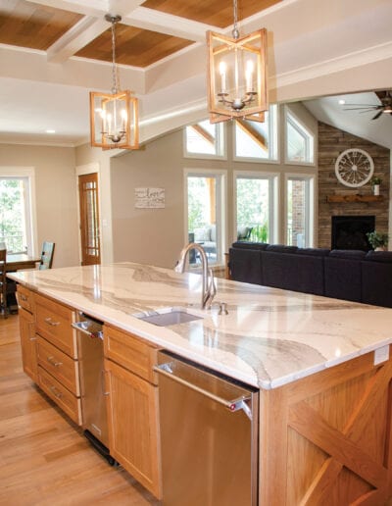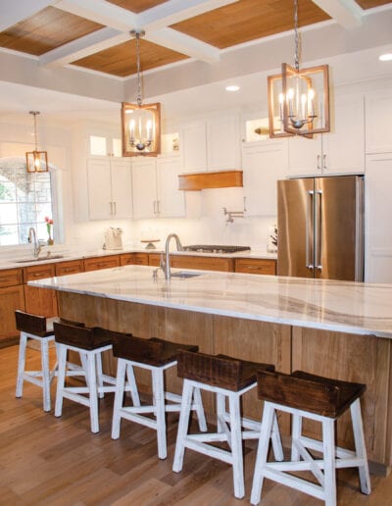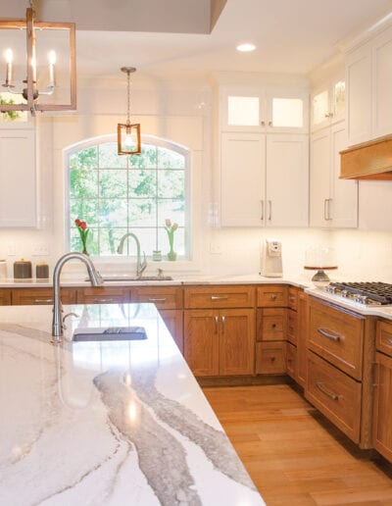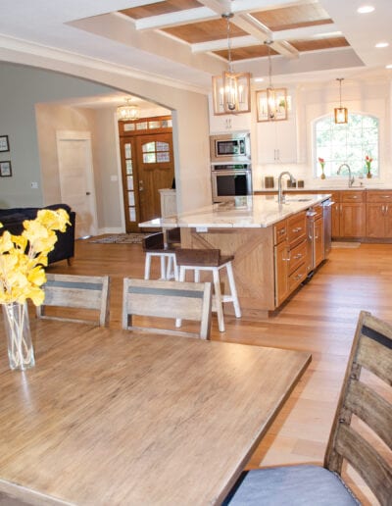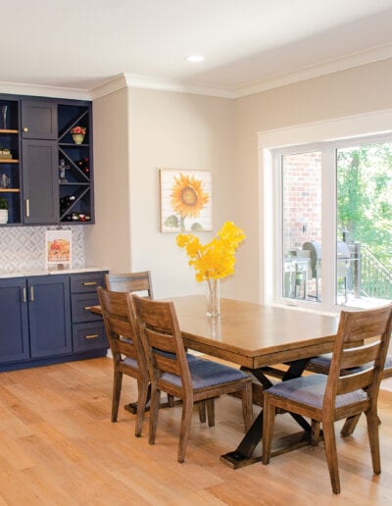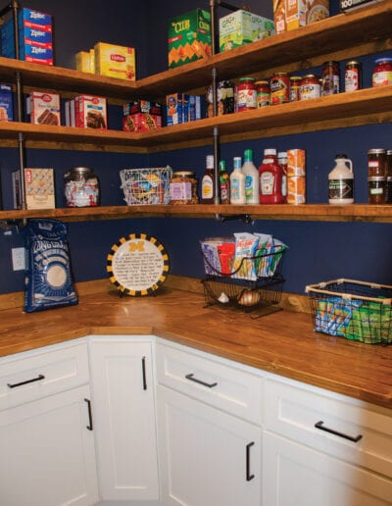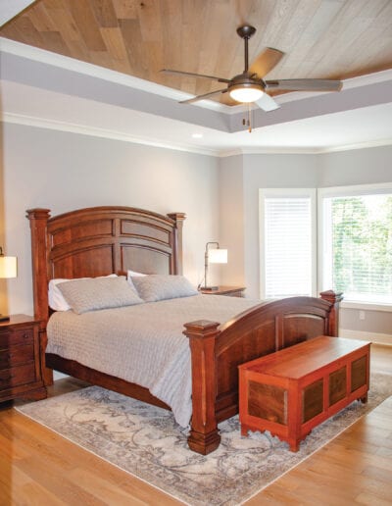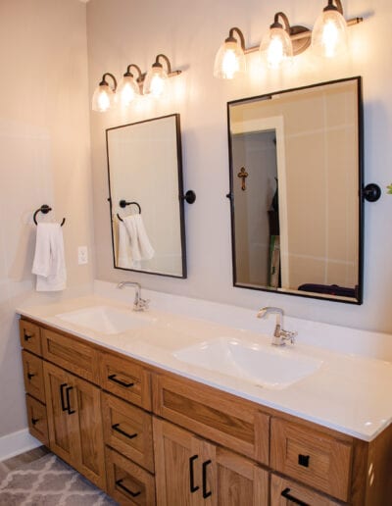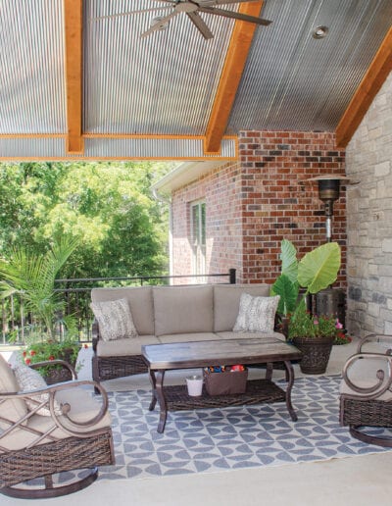The homeowners of this gorgeous home knew something was missing for their family of five. Before building their house in the country earlier this year, they owned a home in a bustling city, both working and tending to the needs of their three boys during the week and traveling to St. Elizabeth on many weekends. The homeowners took some time to focus on what was most important in life and the appeal of reducing the weekend road time. After countless hours of consideration about how they could incorporate life in St. Elizabeth with their careers and whether they could even be happy there after living in a city for 20+ years (imagine no Lowe’s, Sam’s, Target, Marshall’s, etc. for 30 miles!), a decision was made.
So, during a trip to St. Elizabeth when they gathered with their large, extended family at grandma’s house for Thanksgiving, they surprised everyone with their plans to move to St. Elizabeth in the coming months. Everyone was delighted, but no one was happier than their three boys and Grandma Cency, to learn they would be closer to family and that the boys would grow up with grandparents, aunts, uncles and cousins nearby. This is what was missing… family.
Their kids had always loved coming to the family’s property in St. Elizabeth because of everything it had to offer and were always brokenhearted when it was time to go home. There was no question that this would be the site of their new home;
it was time to break ground. The family worked with Paulette Kreter to develop the design plan and with Dean Holtmeyer for their home’s construction.
The homeowners knew that it was in God’s plan for them to make this move as everything fell into place and their kids enrolled in the local school system where they had relationships with cousins and friends already established. Talk about timing – they were able to settle into their forever home just weeks before the pandemic hit.
One of the homeowner’s favorite exterior features is the stone arch outside, and the repeated element is used to help define the space between the kitchen and family room. The gas fireplace wall looks like wood, but is it? Truth be told it’s a wood-look stone that appears so real, you can’t help but touch it.
When you walk through the door, you are greeted with large A-frame windows at the back of the house, overlooking a wooded backyard, and the awe-inspiring kitchen to your left. Your eyes are drawn to the large island with its subtle movement of dark and light quartz. The large island offers plenty of space for the homeowners to gather with family.
The kitchen is a blend of finishes and color choices. White oak is featured on the lower cabinets while the upper cabinets are painted white accentuated with Flemish glass accents from Brady’s Jefferson City Glass Company. The homeowner repeated the white oak with an accent on the hood and shelving. Under-cabinet lighting helps illuminate the workspace.
The ceiling features a distinctive coffered design by using the flooring in its recessed panels. Across the kitchen, you’ll find a beverage station in a beautiful shade of blue which highlights an important design element in the cabinetry; the lovely modern marble accent tiles are the cherry-on-top of this beautiful family gathering place.
They were lucky that the family has talented craftsmen who can do most types of building which brings a family connection to their home. The homeowner built the mudroom cabinets among many other things himself, and his father completed the bathroom vanities. The craftmanship of Gerald Holzer shows in the remainder of the cabinetry.
The crown jewel of the kitchen is the pantry. The homeowner built the butcher block countertops and the open shelving which is supported by industrial pipe. There is ample space for all the necessities and, best of all, it is hidden behind pantry doors that blend into the rest of the cabinetry.
The homeowner got much of her inspiration from Pinterest and numerous experts at local businesses especially Megan and Justin at St. Elizabeth TV and Appliance. She guided all flooring, appliance and furniture choices while he installed all of the flooring throughout the home including hardwood, Coretec vinyl plank, carpet and commercial vinyl plank in the basement designed to withstand just about anything – like roughhousing by three young boys and their friends. Her vision for their home was light and spacious with a nod to the traditional farmhouse style. This is their forever home and they wanted it to be practical and enduring.
In the master bedroom space, a large bay window lets light stream in, and soft hue allow the warm wood tones to shine. Above, you’ll find a tray ceiling with their hardwood floor installed on a diagonal angle. Their master bath features a double-sink vanity.
The couple made sure that every detail was well cared for, including hidden areas, such as their roomy walk-in closets. Thanks to the talented crew from Organize That Space!, every item has its own space and is beautifully showcased.
They also worked with Jennifer from Scruggs Lumber to choose their doors, trim, roofing, windows and appreciated all the time she spent helping to finalize the details. The homeowner wanted light wood for the living room cathedral ceiling and Scruggs helped to source it, making it very affordable, while giving her the look she envisioned. Their covered deck beyond those lovely A-frame windows is topped with corrugated aluminum with rough sawn wood from Douglas fir which pops against the neutral tones. With a full outdoor living area, it is a great place to relax and enjoy the view of their property beyond.
Amanda at DKB was also essential to the planning process, guiding selection of sinks and plumbing fixtures well as onyx showers and vanity tops in the bathrooms.
You can just feel the family’s pleasant energy throughout the home. It is very open and happy; it just seems to smile at you. What a wonderful place for new beginnings. Their dog, Sparky, agrees.
he homeowners of this gorgeous home knew something was missing for their family of five. Before building their house in the country earlier this year, they owned a home in a bustling city, both working and tending to the needs of their three boys during the week and traveling to St. Elizabeth on many weekends. The homeowners took some time to focus on what was most important in life and the appeal of reducing the weekend road time. After countless hours of consideration about how they could incorporate life in St. Elizabeth with their careers and whether they could even be happy there after living in a city for 20+ years (imagine no Lowe’s, Sam’s, Target, Marshall’s, etc. for 30 miles!), a decision was made.
So, during a trip to St. Elizabeth when they gathered with their large, extended family at grandma’s house for Thanksgiving, they surprised everyone with their plans to move to St. Elizabeth in the coming months. Everyone was delighted, but no one was happier than their three boys and Grandma Cency, to learn they would be closer to family and that the boys would grow up with grandparents, aunts, uncles and cousins nearby. This is what was missing… family.
Their kids had always loved coming to the family’s property in St. Elizabeth because of everything it had to offer and were always brokenhearted when it was time to go home. There was no question that this would be the site of their new home;
it was time to break ground. The family worked with Paulette Kreter to develop the design plan and with Dean Holtmeyer for their home’s construction.
The homeowners knew that it was in God’s plan for them to make this move as everything fell into place and their kids enrolled in the local school system where they had relationships with cousins and friends already established. Talk about timing – they were able to settle into their forever home just weeks before the pandemic hit.
One of the homeowner’s favorite exterior features is the stone arch outside, and the repeated element is used to help define the space between the kitchen and family room. The gas fireplace wall looks like wood, but is it? Truth be told it’s a wood-look stone that appears so real, you can’t help but touch it.
When you walk through the door, you are greeted with large A-frame windows at the back of the house, overlooking a wooded backyard, and the awe-inspiring kitchen to your left. Your eyes are drawn to the large island with its subtle movement of dark and light quartz. The large island offers plenty of space for the homeowners to gather with family.
The kitchen is a blend of finishes and color choices. White oak is featured on the lower cabinets while the upper cabinets are painted white accentuated with Flemish glass accents from Brady’s Jefferson City Glass Company. The homeowner repeated the white oak with an accent on the hood and shelving. Under-cabinet lighting helps illuminate the workspace.
The ceiling features a distinctive coffered design by using the flooring in its recessed panels. Across the kitchen, you’ll find a beverage station in a beautiful shade of blue which highlights an important design element in the cabinetry; the lovely modern marble accent tiles are the cherry-on-top of this beautiful family gathering place.
They were lucky that the family has talented craftsmen who can do most types of building which brings a family connection to their home. The homeowner built the mudroom cabinets among many other things himself, and his father completed the bathroom vanities. The craftmanship of Gerald Holzer shows in the remainder of the cabinetry.
The crown jewel of the kitchen is the pantry. The homeowner built the butcher block countertops and the open shelving which is supported by industrial pipe. There is ample space for all the necessities and, best of all, it is hidden behind pantry doors that blend into the rest of the cabinetry.
The homeowner got much of her inspiration from Pinterest and numerous experts at local businesses especially Megan and Justin at St. Elizabeth TV and Appliance. She guided all flooring, appliance and furniture choices while he installed all of the flooring throughout the home including hardwood, Coretec vinyl plank, carpet and commercial vinyl plank in the basement designed to withstand just about anything – like roughhousing by three young boys and their friends. Her vision for their home was light and spacious with a nod to the traditional farmhouse style. This is their forever home and they wanted it to be practical and enduring.
In the master bedroom space, a large bay window lets light stream in, and soft hue allow the warm wood tones to shine. Above, you’ll find a tray ceiling with their hardwood floor installed on a diagonal angle. Their master bath features a double-sink vanity.
The couple made sure that every detail was well cared for, including hidden areas, such as their roomy walk-in closets. Thanks to the talented crew from Organize That Space!, every item has its own space and is beautifully showcased.
They also worked with Jennifer from Scruggs Lumber to choose their doors, trim, roofing, windows and appreciated all the time she spent helping to finalize the details. The homeowner wanted light wood for the living room cathedral ceiling and Scruggs helped to source it, making it very affordable, while giving her the look she envisioned. Their covered deck beyond those lovely A-frame windows is topped with corrugated aluminum with rough sawn wood from Douglas fir which pops against the neutral tones. With a full outdoor living area, it is a great place to relax and enjoy the view of their property beyond.
Amanda at DKB was also essential to the planning process, guiding selection of sinks and plumbing fixtures well as onyx showers and vanity tops in the bathrooms.
You can just feel the family’s pleasant energy throughout the home. It is very open and happy; it just seems to smile at you. What a wonderful place for new beginnings. Their dog, Sparky, agrees.
SUPPLIER LIST
Dean Holtmeyer Construction
Leon Muenks Insulation
Paulette Designs
Organize that Space!
Brady’s Jefferson City Glass Company
Best Fire Inc.
Don Bernskoetter Plumbing
St. Elizabeth TV & Appliance
DKB
Capital Sand
Wieberg Red-E-Mix
Mid MO Surfaces
Scruggs Lumber
Priority Heating & Cooling
Gerald Holzer Cabinetry
Midwest Block & Brick
Charleytown Fabrications
Danny Loethen Construction
B&H Doors
Best Light Hauling & Moving
Double Check Glass
Wieberg RedEMix
Border X’pressions
Troesser Lawn Care & Landscaping
Richard Heidbreder Foundation
G&R Electric
S&K Roofing
Superior Siding & Soffits
Roark Aluminum
KA Bernenzon Concrete
Doug’s Excavating
Nate’s Concrete Pumping
Bonds Painting & Wallpaper
B&M Interiors
Sherwin Williams

