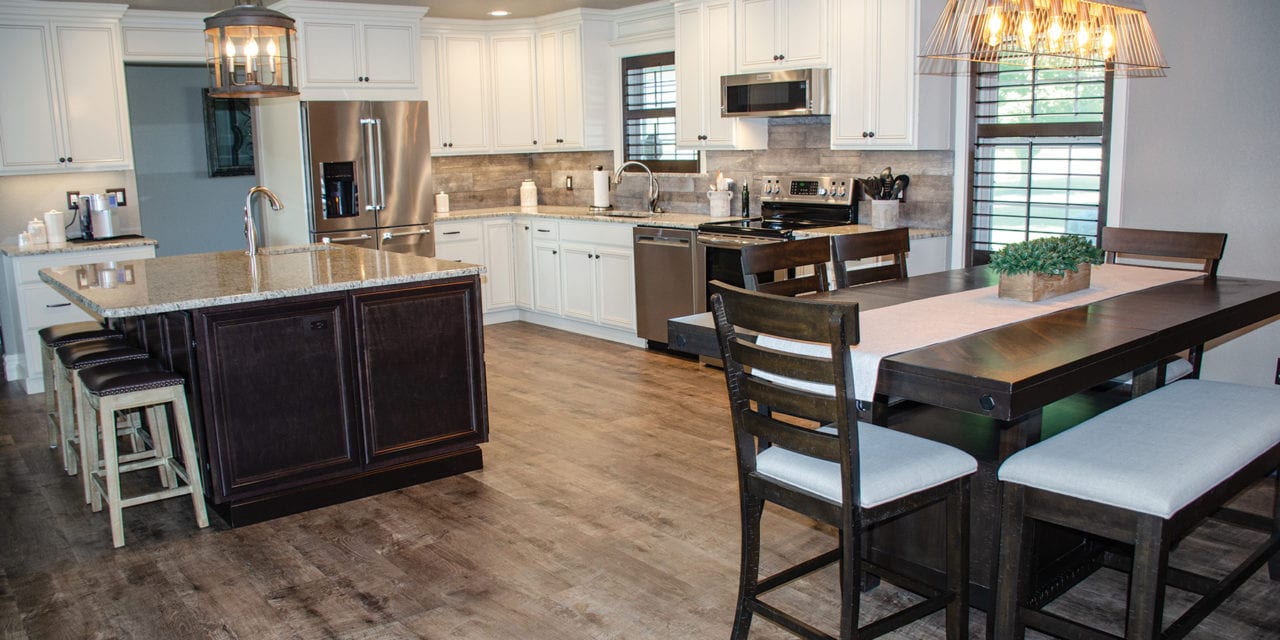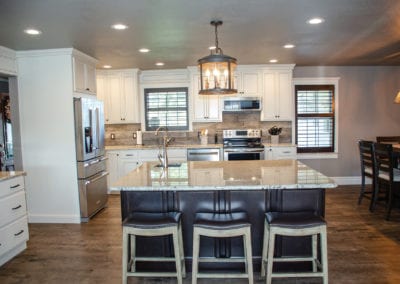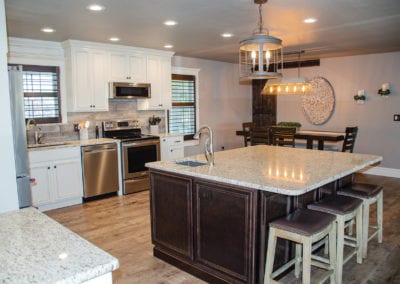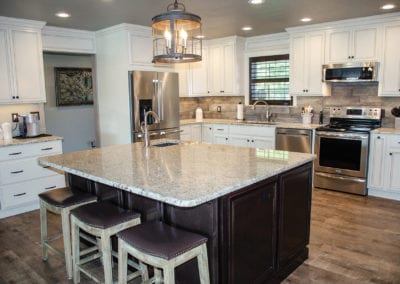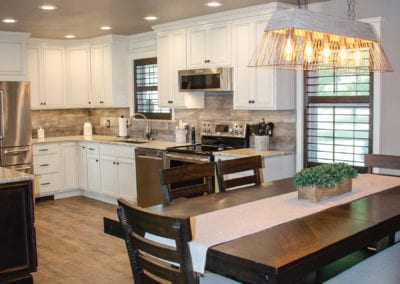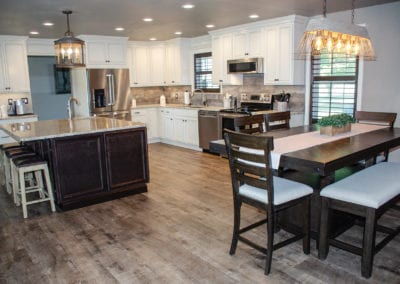When homeowners purchased this house, they loved the spacious floor plan and large kitchen. However, after living in their home for many years, they were looking to leave the 90’s behind. The dark walls and oak cabinets visually weighed down the space while a massive wrap-around bar physically closed off the kitchen from the rest of the open concept living area. Feeling locked in, this family was looking for a fresh, user-friendly space.
Working with Kristen at La Belle Cabinetry & Lighting, they decided on a fresh farmhouse look that harkens to their country setting. Crisp white cabinets line the wall and run all the way up to the ceiling, taking full advantage of the vertical space. Replacing the old laminate counters with a solid surface was a must for the couple, so light-colored granite counters add a layer of texture, providing a perfect workspace while keeping with the bright color scheme. Then, after seeing a wood-like concrete tile featured in a friend’s outdoor kitchen, they decided to incorporate that same material into their own backslash, matching the new easy-maintenance laminate flooring that runs through the space.
The key to this reconfigured space is a substantial island anchoring the center of the room. Replacing the L-shaped bar made the biggest impact in the now open concept kitchen, creating a better layout with easy flow to the adjoining living room and dining space. Topped with the same granite counter, the island continues to offer the family plenty of storage, and even includes a second sink for easy food prep.
The dark cabinetry on the island ties into the new dark wooden shutters on the windows. The dark wood of these elements breaks the monotony, popping against all the white cabinetry, creating a nice balance for the room. A trio of distressed wooden stools with dark leather seats and nail head trim provides the perfect space for the grandkids to hang out with the family. Overhead, the florescent flush mount lighting has been replaced with recessed can lighting and a metal pendant light over the island, providing better task lighting with a touch of farmhouse style.
In the dining room, a long, rustic farmhouse table features the same dark wood of the island. They chose bench seating which offers plenty of room for grandkids to squeeze in. A long farmhouse light over the table ties in with the one above the island.
Overall, this kitchen remodel is perfect for the next phase of this busy family’s life.
SUPPLIER LIST
La Belle Cabinetry & Lighting
Magic Marv’s Remodeling and Construction
Martellaro Marble and Granite
DKB
The Blind Guy
Howell’s Carpet Outlet
AFAB Construction, LLC
Midwest Block and Brick
Coleman Appliance

