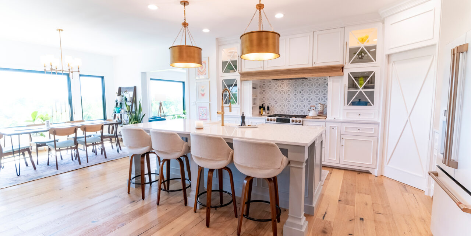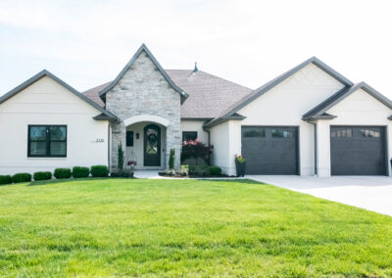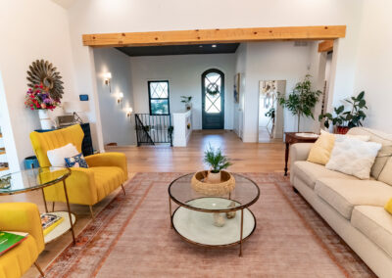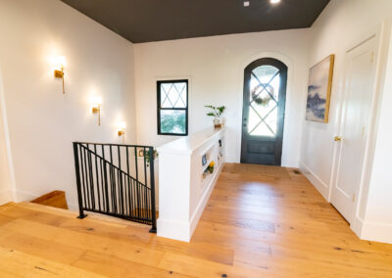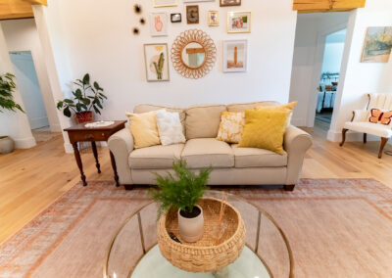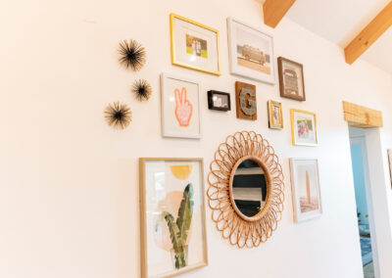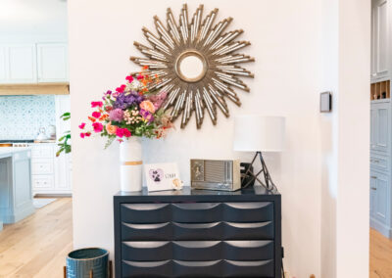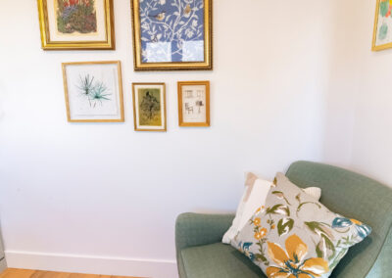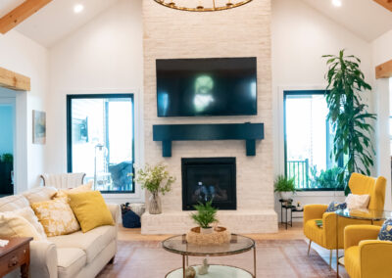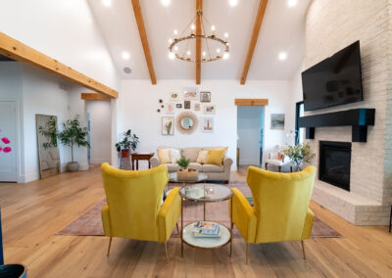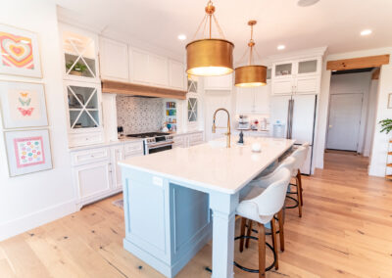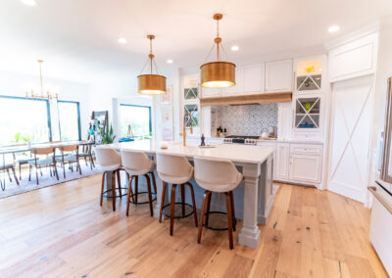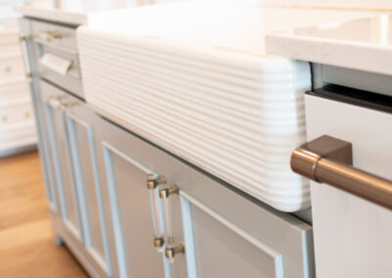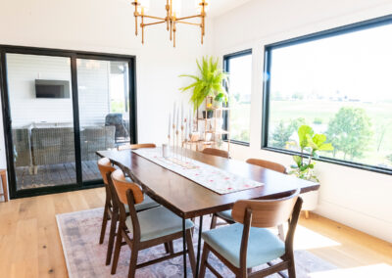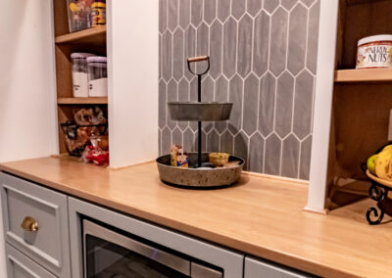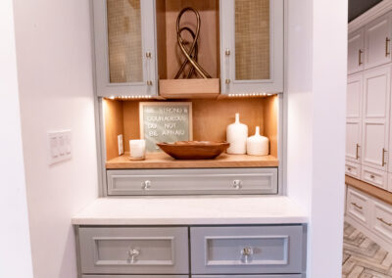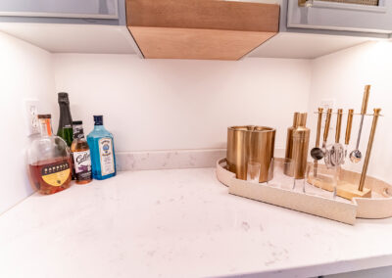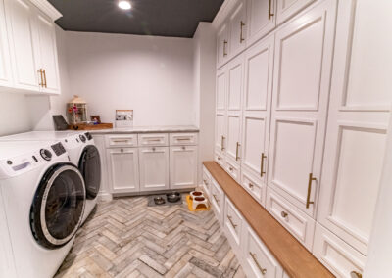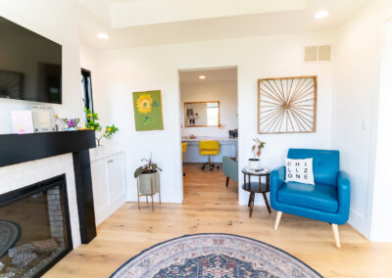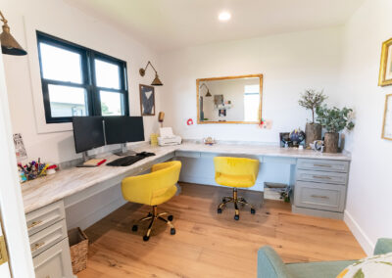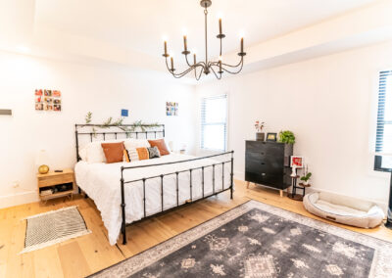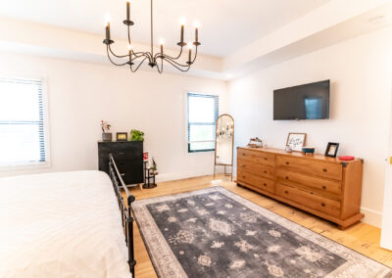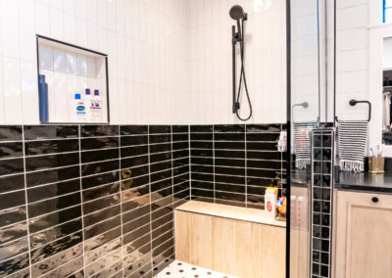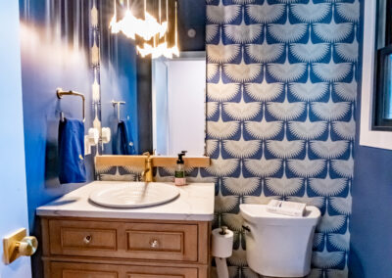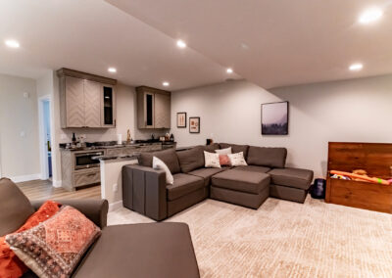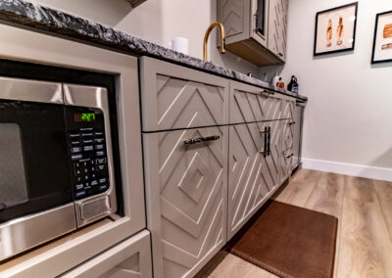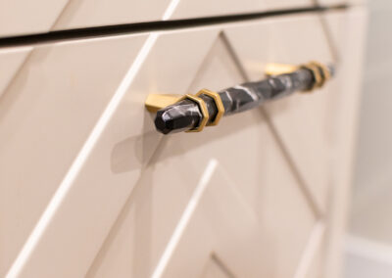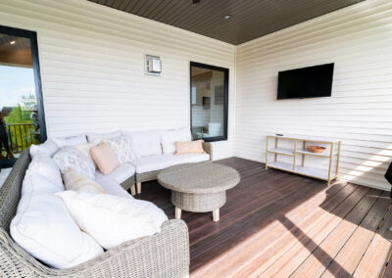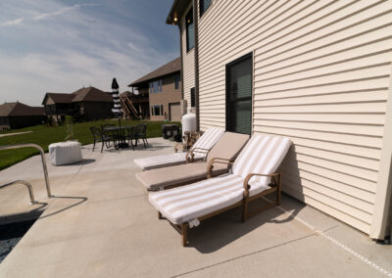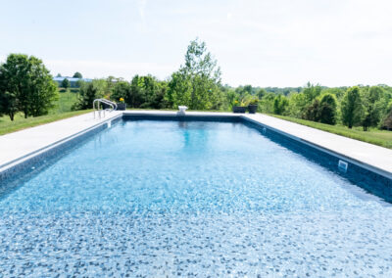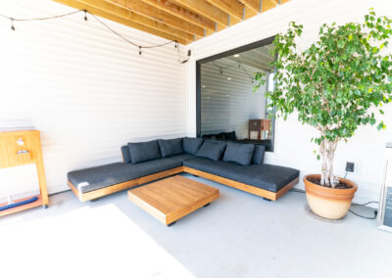Peter and Danielle Grefrath first set foot in this Signature Homes build during the Home Builder’s Association’s 2020 Parade of Homes. They had purchased a home less than a year previously and were seeking ideas for a future remodel of their Wardsville home. As time went on, Danielle made it clear that she was really in love with the home they visited at the Parade.
The Grefraths are good friends with Signature Homes’ designer, Casey Marsch, and knew that they loved her work and wanted to live in a home that she designed. There were even discussions of custom building a home with their team. The couple ultimately agreed to talk about putting an offer on the Parade house, and the market worked in their favor to make this finished home a reality for the young family.
The home was move-in ready when the Grefraths purchased it, so they focused on making it their own with décor that fits their lifestyle and with a new in-ground pool. From the moment you walk through the door, you are struck with the grandeur of this home.
The floor plan is open, while still including separate spaces for specific purposes. There is no unused space in this home as each area has a function that flows seamlessly into the next. This is something that was very important for this growing family. With ample storage spaces built into the design of this home, it is clear that the layout was purposefully designed for function, without sacrificing absolutely stunning finishes. As Peter said, “the finishes in this house are what made the home.”
The main living space features tall ceilings with simple but eye-catching wooden beams. The hardwood floors are a light-colored wide plank with dark striations that add visual interest and depth.
Pops of color bring this home to life through furnishings, accessories, wall art, plants, and vintage elements, giving the home a modern boho vibe.
The living room features a large, neutral-bricked fireplace with a chunky black mantle. Hanging from the beams above is a large round chandelier that is both dramatic and simple. There are two mustard yellow wing-back chairs opposite a gallery wall of various artworks and mirrors. The couch is filled with yellow pillows that draw in the yellow from the chairs and add texture. As you look around the room, the attention to detail is clear. Personal touches adorn the surfaces, making this space feel fun and comfortable.
The wide-open kitchen is home to floor-to-ceiling white cabinets with a little flair. The decorative framing on the cabinetry, use of glass fronts in certain spaces, and crystal handles and drawer pulls level up what could have been a simple white kitchen. The backsplash behind the cooking area is a white and grey mosaic that draws your eye to the stove’s brushed bronze handles and knobs. These metallics add just the right amount of contrast against the matte-white appliances throughout the kitchen.
The vent hood is built in to blend with the cabinets and features a stately wooden trim on the lower edge. Next to the refrigerator is a convenient coffee station that houses a matching set of an espresso machine and a coffee maker. The ribbed farmhouse sink is set into a simple white quartz countertop in the center island. The island, dressed in a lovely pale blue, features a dishwasher, convenient electrical outlets, a paper towel holder, and a breakfast bar. Above the island hang two large, brushed bronze drum lights that bring warmth and texture to this space.
A massive walk-in pantry is disguised behind an unassuming door in the kitchen and gives the family an additional sink, beverage cooler and a microwave, as well as power and storage for other small kitchen appliances. The cabinetry in the pantry is the same style as the main kitchen, but in a cool grey hue. The countertops in this area are solid wood and give the family of four plenty of room for prepping lunches and snacks. The pantry backsplash is an elongated hexagonal grey with white grout that makes this room feel even taller, while the flooring is a distressed, neutral brick-look tile.
Situated between the kitchen, the laundry room and garage access, you’ll find floor-to-ceiling built-in cabinets with small countertops. The cabinets make a perfect place to display trinkets or a small bar area, while providing extra storage.
The laundry room features tile that matches the pantry but is laid in a modern herringbone design. A large countertop for folding and an incredible number of cabinets fill this space with storage for hiding away any clutter. The attention to detail and useful storage space is evident here.
Curving behind the kitchen is a sitting area with its own fireplace and bright blue chairs. The couple’s daughter frequently sets her easel up in the middle of this space and uses it to create beautiful masterpieces for friends and family. Both kids refer to this room as “the chill zone”. Off “the chill zone” is the family’s office. Placed, conveniently, near the kitchen this is the ideal homework space for kids in the evening, as well as a dedicated workspace for mom and dad.
Just off the dining space is a large deck overlooking the family’s pool and lush, green landscaping. With plush seating, a television, and a grill, this is the ultimate space to enjoy family time when the weather is pleasant.
The opposite side of the main living area is dedicated to the main-level bedrooms. The primary suite features a spacious bedroom with mid-century furnishings and a delicate black chandelier.
The bathroom off the primary bedroom is a striking black and white design with cool-toned, natural cabinetry that gives this space a modern, yet retro feeling. The walk-in shower is very spacious and has built-in bench seating and a rainfall shower head that extends from the ceiling. His and her sinks and counter spaces are built into a leathered granite countertop. The large black hexagonal floor tile ties together the black and white shower with the black countertops, giving the room a cohesive feel.
Down the hall, the kids’ rooms are a nice size and are decorated in themes that will be easy to swap out as they get older and their tastes change.
The half bathroom for guests on the main level is a striking dark blue with a bold gold patterned mid-century modern wallpaper and moody lighting fixture. The sink is set into an antique-look vanity with storage.
The walk-out basement is a large, inviting space with a dining table, foosball, a record player stocked on either side with a wide variety of records from all genres, a family area with three televisions, and oversized, comfortable seating. The bar is a bold black and white leathered granite with grey geometric cabinets and four bar stools that tuck perfectly away. There’s a playroom and guest bedroom on this level, as well as a home gym that was originally designed to be a theater room.
Walking out the back of this house onto the patio, you’re met with a large outdoor sectional that sits comfortably in the shade. The huge swimming pool is the focal point of the backyard and is a true gem. Designed with an active family in mind, there’s a sunning ledge at the front of the shallow end and a diving board opposite it in the deep end. An automatic cover for the pool ensures safety for everyone when the pool isn’t in use, as well as keeping dirt and debris out for easy upkeep throughout the year.
The Grefrath family are in love with this home and are so glad that everything worked in their favor to be able to make this one-of-a-kind Parade of Homes house their own. The use of space couldn’t be more perfect for a family, and Peter and Danielle are excited to watch their kids grow up in this beautiful home.
SUPPLIER LIST
Signature Homes
Ron Irvin Custom Cabinets
Howell’s Carpet Outlet
Scruggs Lumber
Martellaro Marble & Granite
Brady’s Jefferson City’s Glass Company
Coleman Appliance
Midwest Block and Brick
Smith Brick and Stone
DKB Designer Kitchens & Baths
Quaker Windows & Doors
George’s Plumbing
Capital Installers
Schulte Electric
Wieberg Red-E-Mix Inc
The Entertainer
SelecTurf
Feltrop Drywall
Stieferman Heating & Cooling
Schwartz Roofing
George Schulte & Sons Excavating
Perkins Professional Contracting
Enhanced Lawn Care & Landscaping
Missouri Furniture

