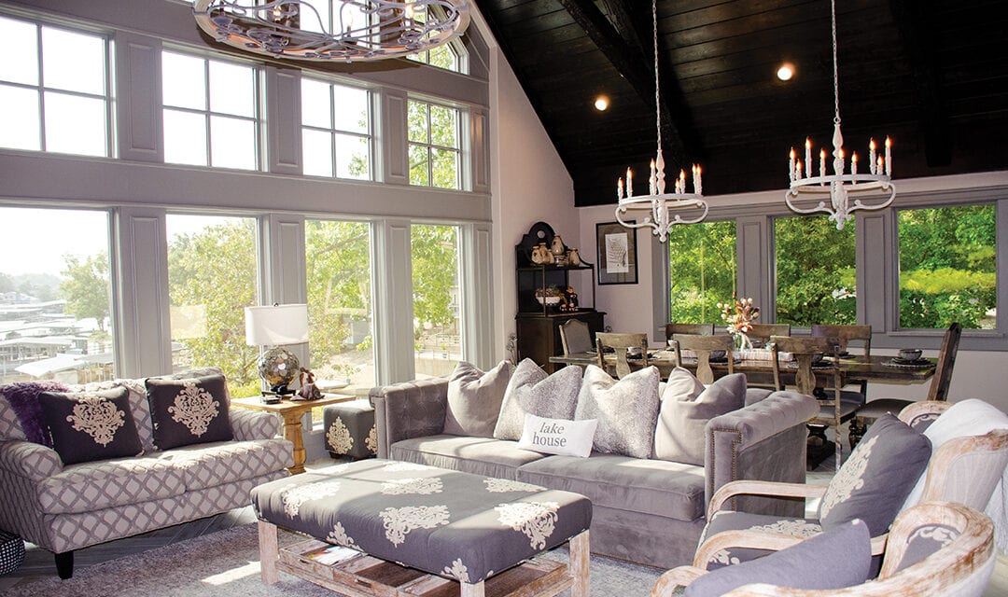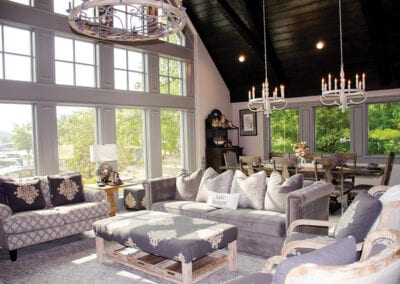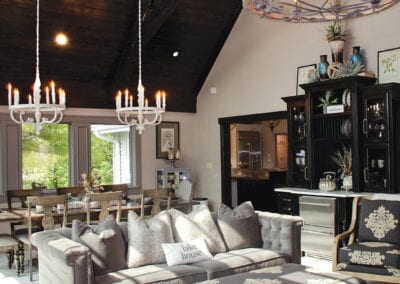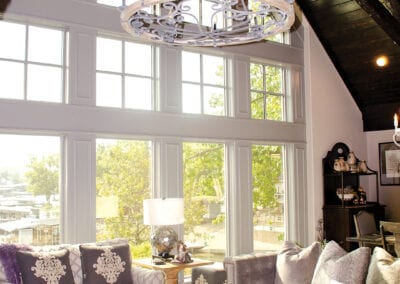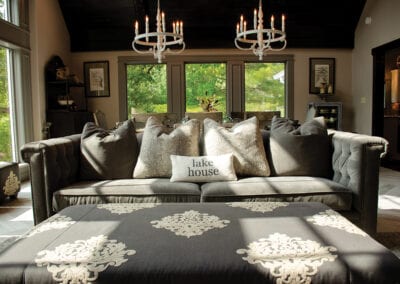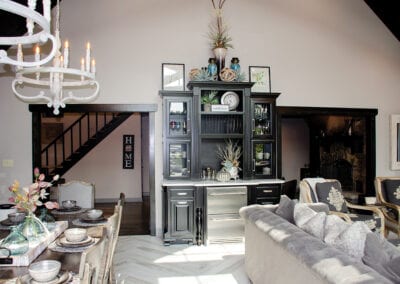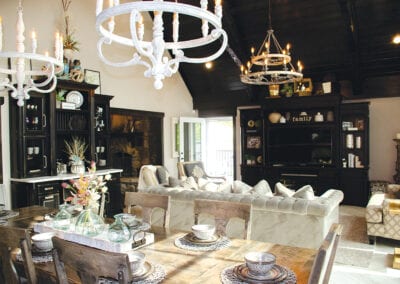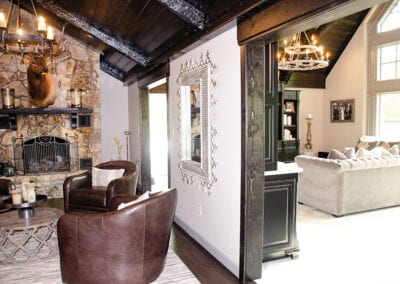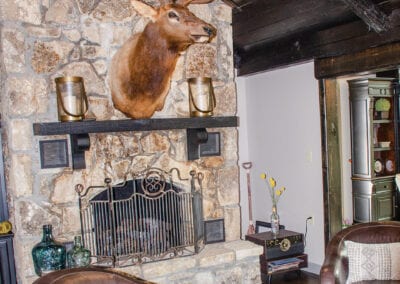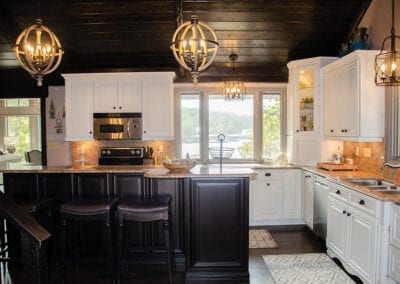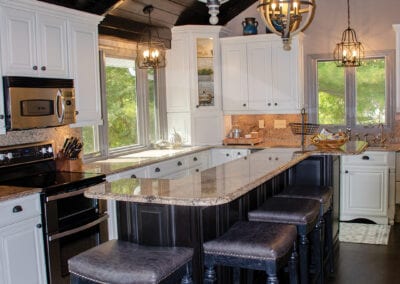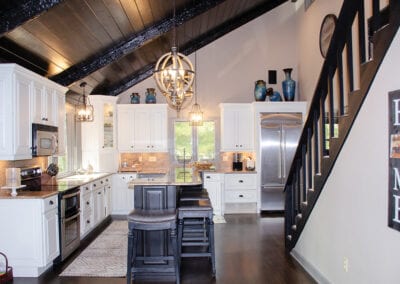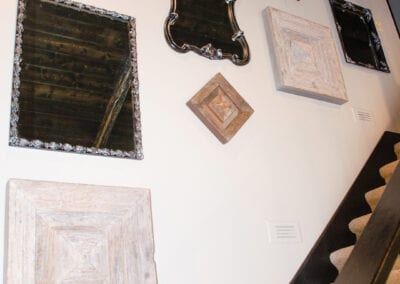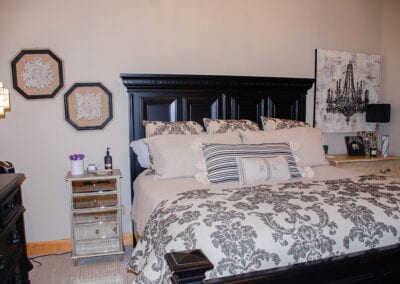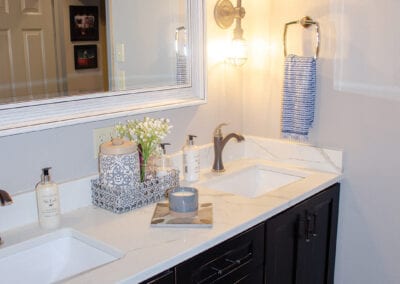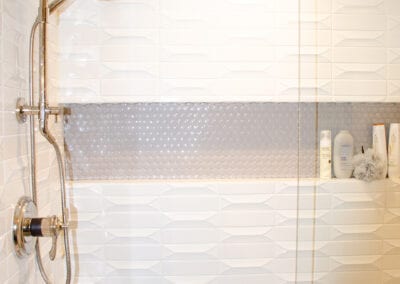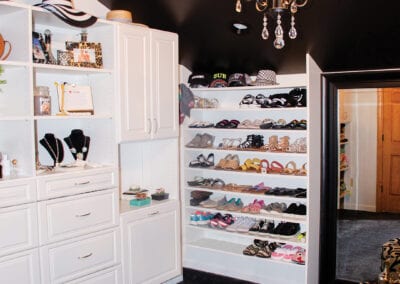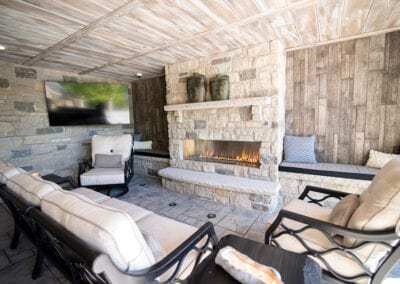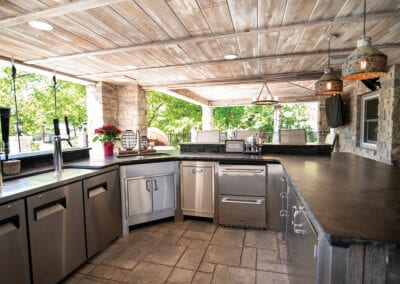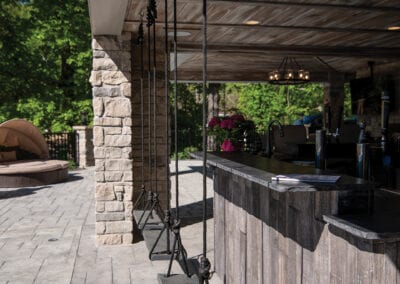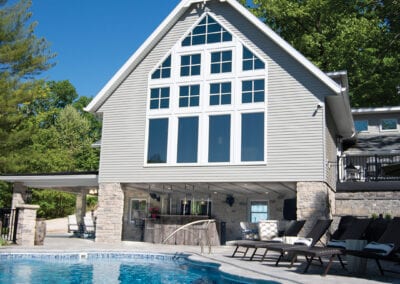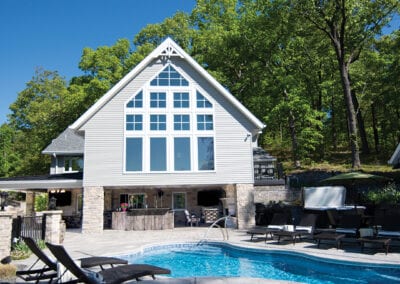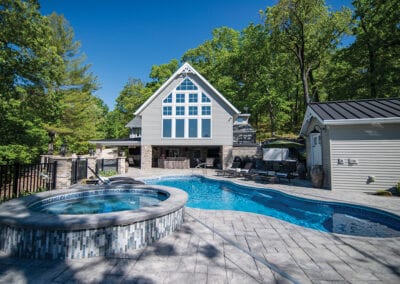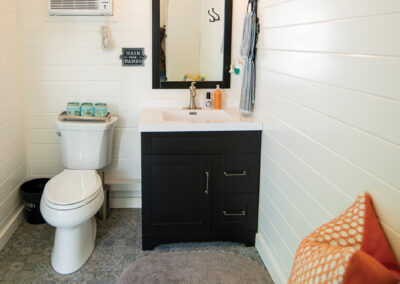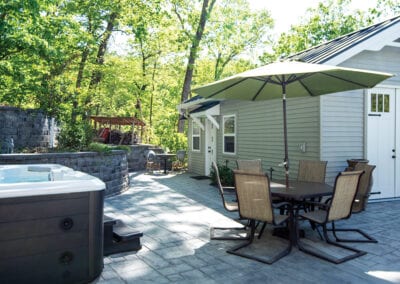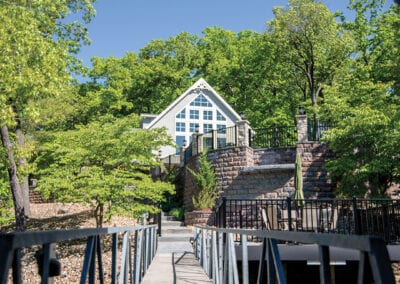When this family purchased their home in 1999, they had decided that they would keep this property, remodeling and re-working it to suit their family’s changing needs. Holding fast to a commitment like this can be a challenge. At one point, they even considered buying a different property, but stayed true to their hearts and maintained the original home. They remembered all the fond memories of their children growing up at this lake house, and these memories were something worth preserving for future generations.
The homeowners collaborated with contractor Ted Walz, who set out to design the interior and who also helped by completing the beautiful finish work throughout.
One of the biggest changes that they made to the house was constructing a new 24×22 addition. Entering the home through this new living space, one is immediately struck by the 22-foot cathedral ceilings made with a gorgeous, dark tongue and groove that contrasts beautifully with the light walls and all of the natural light pouring in from the floor to ceiling wall of windows. Additionally, the ceilings are accented with faux beams that look as if they were always meant to be in this space.
The details of the room are stunning. It is impossible to choose which is most impactful… the wall of windows, the ceramic tile herringbone flooring, wood ceiling and beams, or the view. The furnishings feature soft grey tones with various patterns and textures, inviting you to sink in for a while and enjoy the sun cascading over the lake.
The large entertainment center carries the dark color from the ceiling down into the space. On an adjacent wall, they had a beautiful custom-built cabinet created that also takes full advantage of the height in the room. The 9-foot-tall scale of the piece and its design are in perfect harmony, balancing the expansive wall of windows. Painted black with a distressed finish to reveal the wood tones underneath, they chose quartz countertops to contrast. In addition, it is a functional furniture piece for storing all sorts of entertaining necessities, including a refrigerator.
The floor-to-ceiling windows are clearly a feature of this room that cannot be missed. There is no sheetrock on the window to give the appearance of one big window. The details of the millwork are beautifully displayed. Various trims were combined to create an intricate design that speaks to the care the homeowners had while putting together every detail of this new addition. The windowsills feature cultured marble for an additional custom detail.
In the new dining area at the back of the addition, the long table can seat 8 or more, and the stunning lighting was chosen to complement the old-world elegance in this room. Even the upholstery fabrics repeat the curves and scrollwork from the lighting.
Moving into the original house, the kitchen features white perimeter cabinetry with a black painted island and a raised height bar. There are ample windows to let in light and to enjoy the view of the lake and the pool deck. The original living room features four leather club chairs that are grouped for conversation and enjoying quiet moments together. The original natural stone fireplace was converted to gas and a rough-hewn wood mantle is a beautiful feature. A bull elk mount is magnificent and completes the rugged outdoorsy design. The original hardwoods were refinished to the darker finish in both the kitchen and original living room. They also added the tongue and groove wood ceiling in the original living room to keep a cohesive look between the original home and the new addition.
Just off the original living room, the master bedroom is a beautiful retreat, featuring graphic, patterned bedding, custom lampshades from Etsy on the dresser’s lamps, and a closet that is a dream! There is plenty of room for accessories, party clothes and everything summer!
The hall bath features patterned flooring, distressed cabinetry with dual sinks and two-toned fixtures. The shower features three-dimensional tile combined with penny rounds in the shampoo niche that runs the width of the shower.
Perhaps the most inviting aspect of the recent remodel is the work done outside. Below the new addition, the outdoor, covered entertaining area features a stone fireplace with wood tile accents laid vertically and bench seating flanking each side.
In the center of the covered space, a well-designed bar features leathered granite countertops and wood look tile. Within the bar area is a complete outdoor kitchen, a trifecta of brews on tap and a clear view of two different flat screens. They have a beautiful view of the new pool area which is best enjoyed from one of the three swings perfectly situated at the bar. An abundance of attractive stamped concrete surrounds the pool and the wide steps leading down to the boat dock.
The homeowners love their pool, and they heat it to extend the season from March through October. It is a preformed drop-in pool with a wavelike edging and a whirlpool inset just above the main swimming area. For cooler evenings, a welcoming hot tub sits off to the side of the pool deck. A well-designed half bath is easily accessed through a stand-alone building which doubles as a storage area. The resort-like seating and views of the lake make this the most peaceful environment, and yet, one perfect for entertaining friends and family.
This home is full of character that has seamlessly blended five remodels, leaving the homeowners with a gorgeous, warm space that is perfectly designed for their family. Last year, they were fortunate enough to host their son’s wedding in this beautiful home. This year, they’re celebrating the arrival of their second granddaughter with a baby shower. These walls hold many years of precious memories and is now ready to play host to many more.
SUPPLIER LIST
Walz Builders, LLC
La Belle Cabinetry & Lighting
Toby’s Cabinet Shop
The Blind Guy
Nathan Voss Construction
JCL Hardwood
JC Mattress and Furniture Showrooms
Pools Made Possible
J.H. Forck Electrical
Sommers Interiors
Lighthouse Outdoor Lighting
WE Landscaping, LLC

