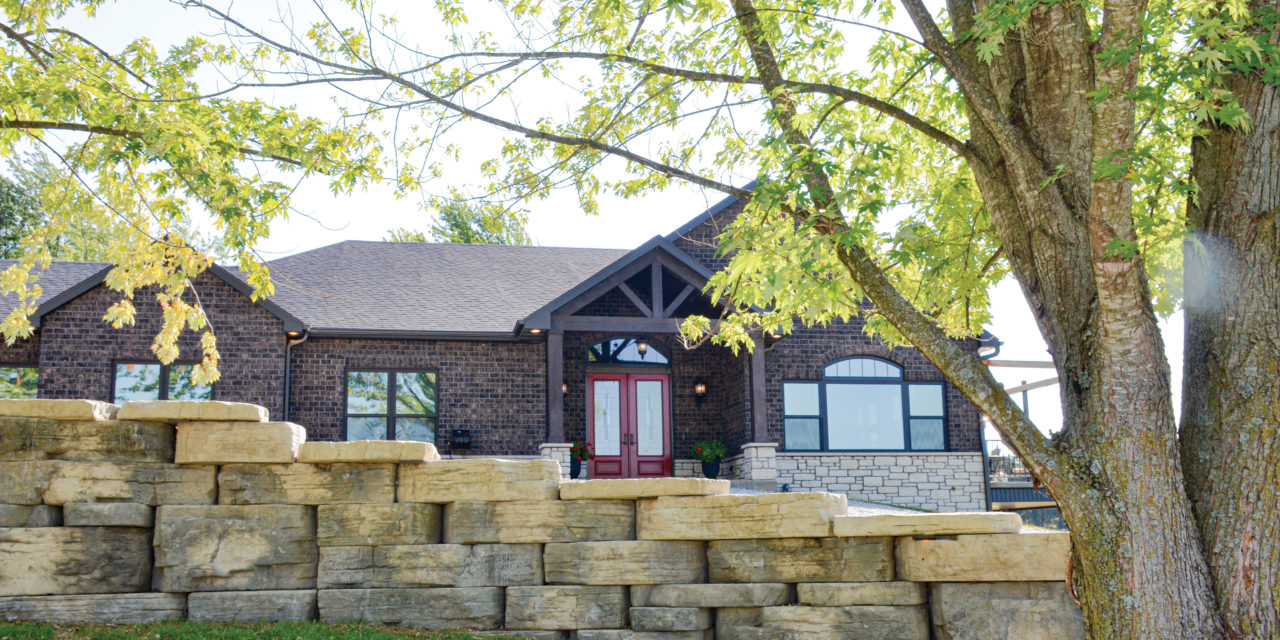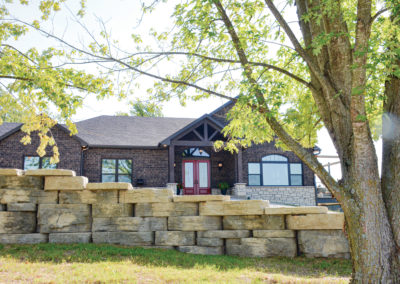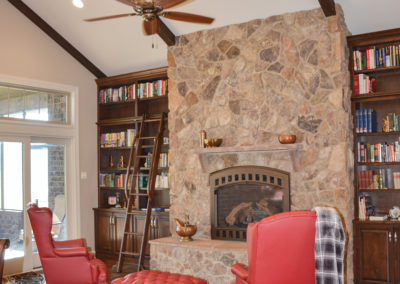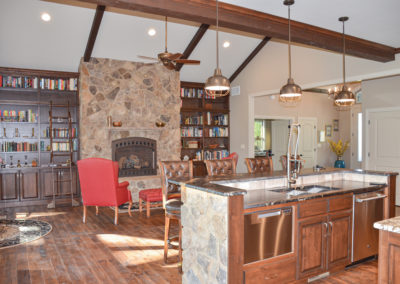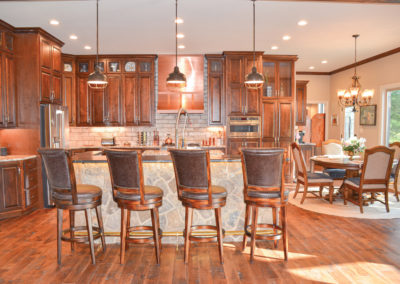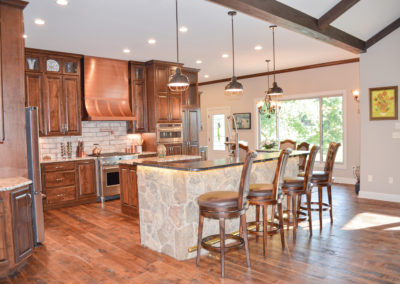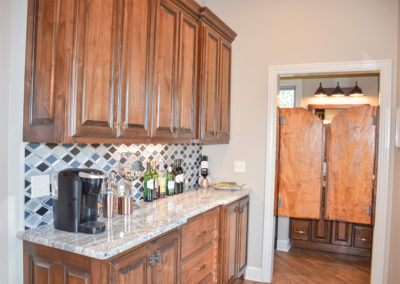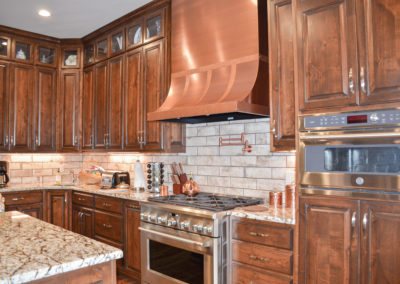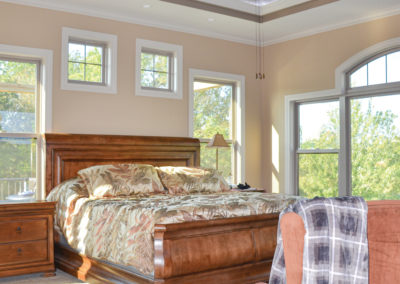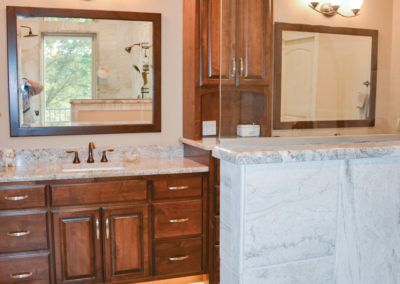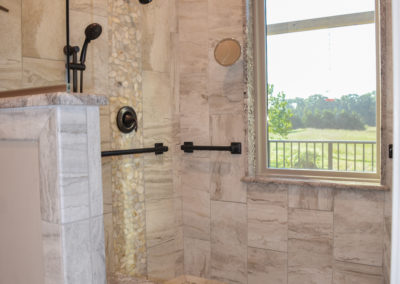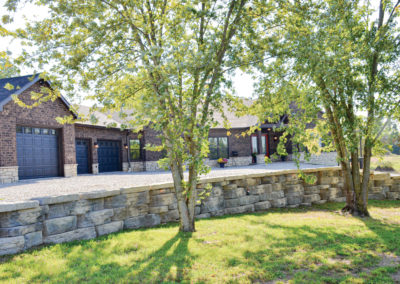It was a crisp fall day when this family experienced a tragedy that they never expected: their country home of nearly 20 years had caught fire. Completely engulfed in flames by the time they arrived, firefighters could only keep the fire from spreading. The couple was completely devastated. In a matter of hours, their home, its contents and everything that they owned were a total loss.
Afterward, the couple was trying to decide where and how to begin rebuilding. She was looking for inspiration to lead them in designing and planning their new home. Inspiration came from a home she drove past every day. She loved the style of the home and had often admired it. One day, they decided to stop in and ask the homeowners for a tour. They graciously gave the couple a tour, shared valuable information about their own experience building and directed them to their builder, Kent Bentlage. This was exactly the jumping-off point that the overwhelmed couple was searching for.
When the couple met with Kent, (Bentlage Homes), he directed the couple to Paulette Kreter of Paulette Designs to begin creating the layout. Paulette worked through their needs, listened to what they loved about their previous home and what they needed their new home to have. It was a very emotional process, but Paulette was very patient, listening to their ideas and making changes as they worked through the decisions. They chose to keep a similar footprint for their new house as the previous one, keeping things that mattered to them, such as a master bedroom on the south side of the house, while maintaining the view they loved, and a central kitchen and living room. But then they took the opportunity to simplify the layout, keeping all the main living spaces on the same level and planning for wider doors and high ceilings.
You get that large sense of scale right from the moment of walking through the front doors. With dark wooden beams accenting the high gabled ceiling, the space welcomes you into the open concept living area. Avid readers and collectors of books, the focal point of the living area is a large fieldstone fireplace flanked by built-in library shelves, complete with a sliding ladder. The deep tones make one want to curl up for the evening in one of the leather armchairs with a good book in front of the fire.
Rough sawn hardwood floors run underfoot, connecting the living and kitchen space. The breakfast bar repeats the same fireplace fieldstone and is topped with a dark, Italian granite. This would be the showstopper of the room if it weren’t for the glistening, custom-designed copper vent hood above the six-burner gas range. Matching copper accents and a pot filler complete the look. The rest of the granite countertops and tile backsplash are light in color, creating a nice contrast and letting the darker elements really pop. The tall cabinets reach all the way to the ceiling, again emphasizing the height of the rooms. Conveniently behind a set of otherwise unassuming cabinets, the couple has hidden a full butler’s pantry!
Still rebuilding from losing everything, they tried to bring in personal touches and memories where they could. Originally from Maine, she incorporated the sea in her choice of artwork. Their otherwise traditional style is also accented with a few fun surprises such as industrial styled pendant lighting, and the original 1880s saloon doors leading to a half bath. Making interior design decisions was so much easier with the help of Gayla at Mid-City Lumber. “She knew how depressed and upset I was at our first meeting because I was so lost and didn’t know where to even start! Gayla was very patient and gave me ideas and listened to us about what we liked! She was great to work with,” said the homeowner.
Their property is like a canvas that is framed by the large picture windows, giving the homeowners picturesque views of the countryside from every room. And if the large open concept living isn’t enough to entertain their large family, a screened-in patio provides extra space to enjoy the beautiful rural scenery.
The patio and decking wrap around the house and provide a connection to the outdoors from multiple rooms in the home, including the master bedroom. They have created their own personal sanctuary to sip coffee while watching the sunrise over the field in the mornings. Even inside the bedroom, light streams in from the multiple windows that line the perimeter of the home. The spacious master suite features a tray ceiling which adds to the expansive space.
The master bath completes this homeowner sanctuary. The dark vanity cabinetry is brightened with light granite counters and toe kick lighting. The light tiled shower has room for two with dual showerheads. An ample window allows users to continue enjoying the view, a luxury afforded by their secluded countryside location.
The entire journey which had such emotional beginnings was a transformative, journey of healing. The people and design process they experienced helped them create a home that gives them a backdrop for creating a fresh start and new memories. In the end, this story of how the homeowners, their trusted builder and thoughtful interior designer rallied after a fire is a reminder that tragedy often brings with it the opportunity for a beauteous rebirth like a phoenix rising from the ashes.
SUPPLIER LIST
Bentlage Homes
Paulette Designs
Mid-City Lumber
Cole County Concrete
Temmen Excavating
Moniteau Ready Mix
CFCC
Nates Concrete
B&H Well Drilling
Veltrop Rock
Turpin’s Excavation & Waterproofing
DeLong’s
Stieferman Heating
Veith Plumbing
S&K Roofing
Midwest Block & Brick
Spradlin Insulation
Forshaw
Chad Winge Masonry
Jeff Lute Electric
Coleman Appliance
Superior Exteriors
C&W Harrison
Don Eskens Drywall
Doug Distler
Capital Finishing
Tim Kirk
Haslag Landscaping
Martellaro Marble & Granite
La Belle Cabinetry & Lighting
Frank Schrimpf
Plumbing & Heating
Lage Cabinets
DKB Designer Kitchens & Bath

