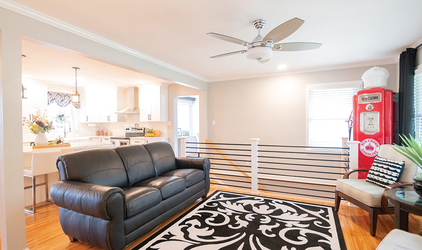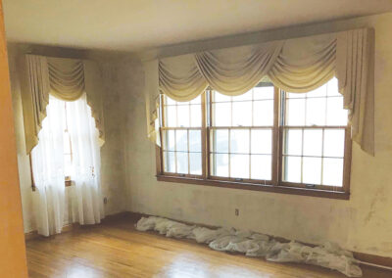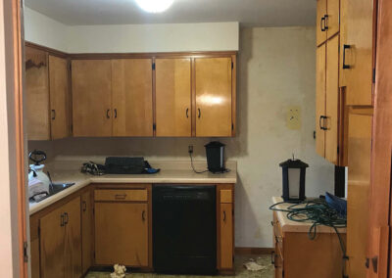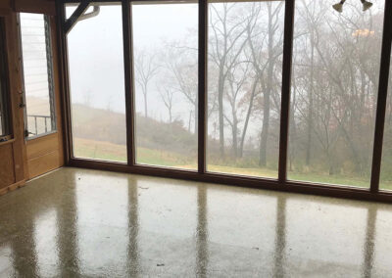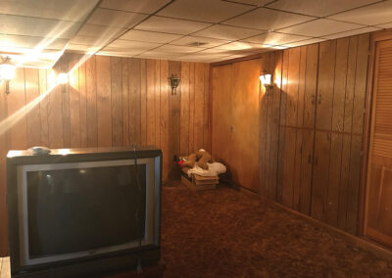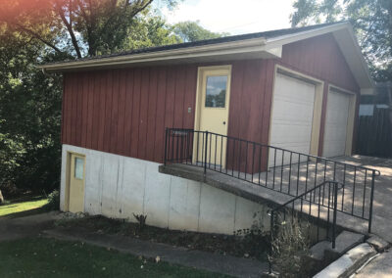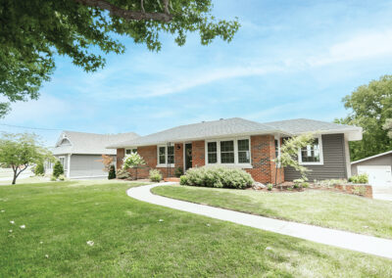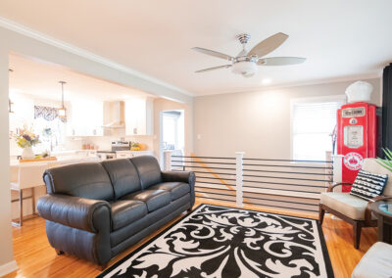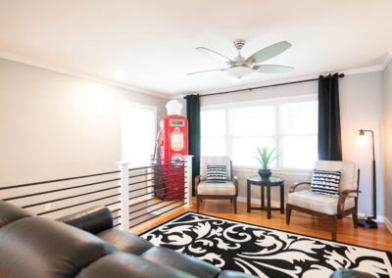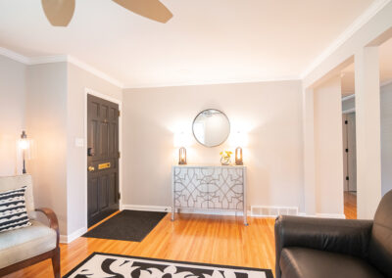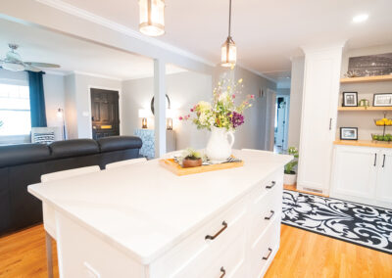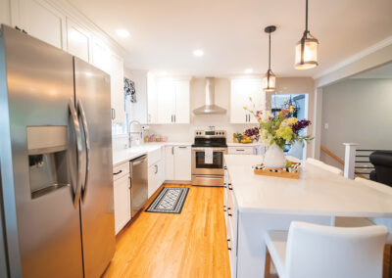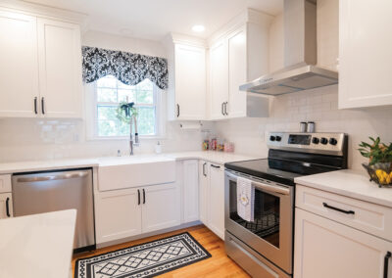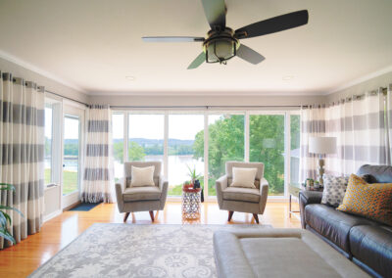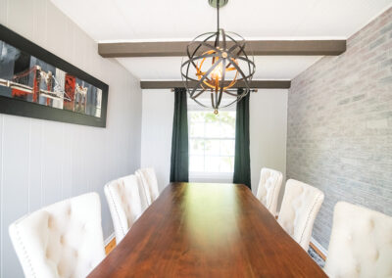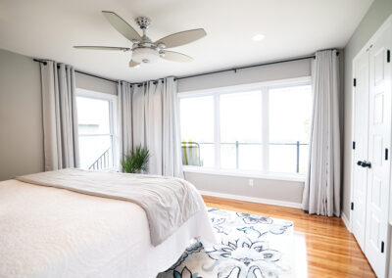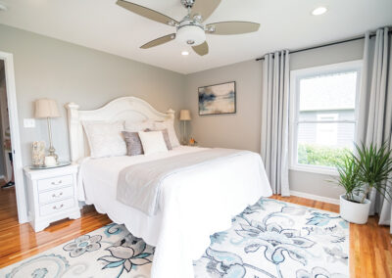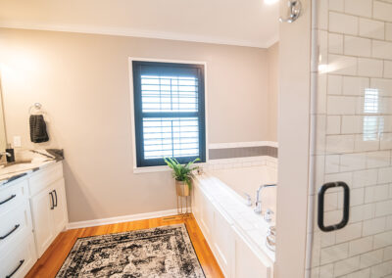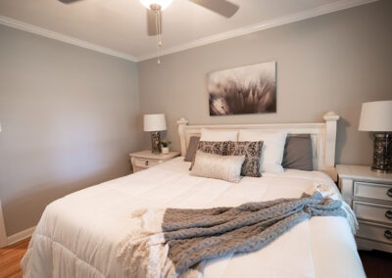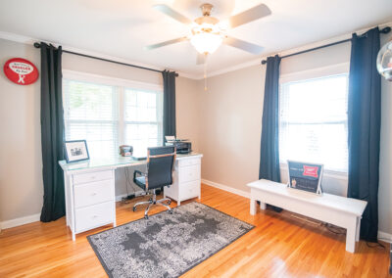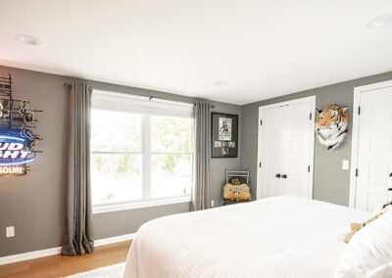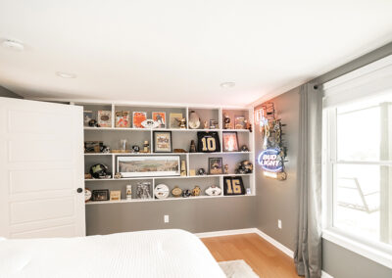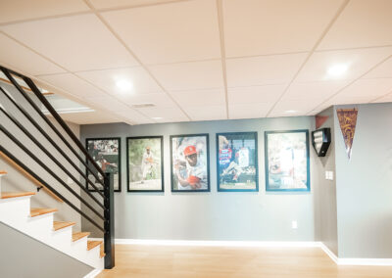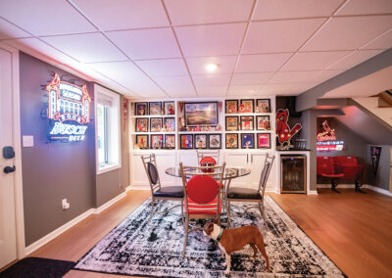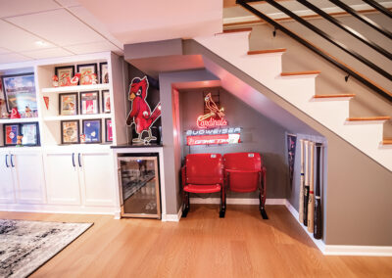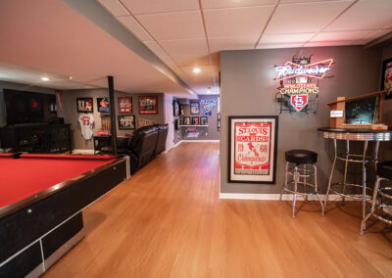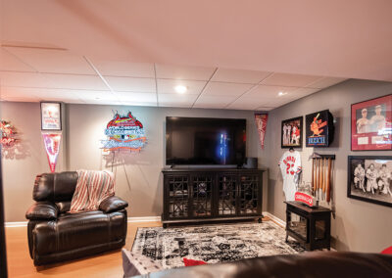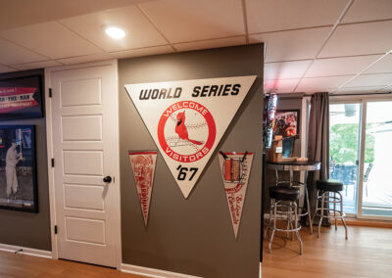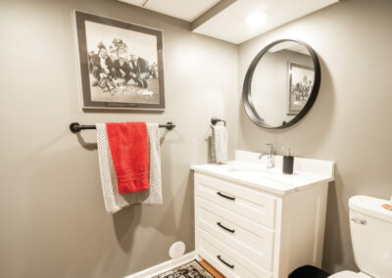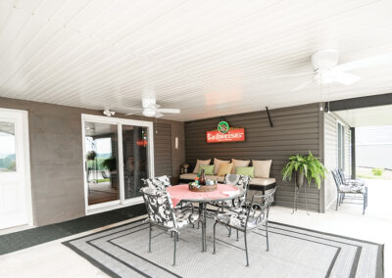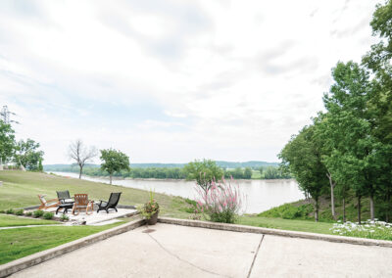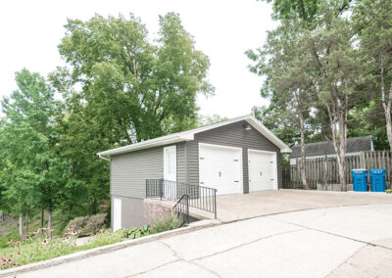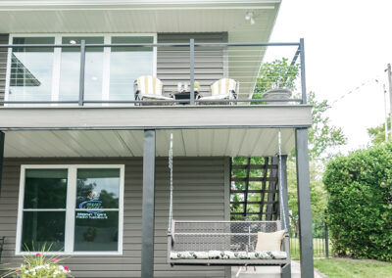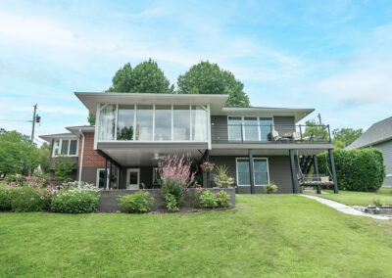Boonville Road in Jefferson City is lined with historic homes, many of which take advantage of the stunning views of Grays Creek and the Missouri River. In 2018, the Kroegers stumbled across a house being auctioned on Boonville that needed a little TLC but had so much potential. Having lived in a home built by Pam’s grandfather for the previous 22 years, they didn’t intend on buying a house that day but are happy they did. They spent the next few years turning it into the space they envisioned, transforming the house into their dream home.
The house had one prior owner and had not been updated since its construction in 1956. This drastic change required patience and forethought. The new open floorplan and finished basement provide the perfect space for these empty nesters. Gabe Markway was hired in 2020 to help renovate and make better use of the space in the riverside home.
The house increased significantly in size and livable space after remodeling the basement and adding a bedroom to each floor. The front entrance opens into a bright living space with classic wood floors, a black leather couch and two cream-colored accent chairs with curved wooden frames. In the corner, a classic, bright red gasoline pump adds some intrigue to the space.
The starting point for this remodel was the kitchen. The couple’s biggest concern was how they were going to make the kitchen larger. They were able to shift the footprint of the home to not only accomplish their goal of a more spacious kitchen but also to create a beautiful, open concept living area.
The clean, white cabinetry with black hardware compliments the bright white granite countertops and stainless appliances. A spacious island with bar-height chairs is the perfect place to catch up with friends and family. The black and white railing of the staircase down to the refinished basement carries on the color scheme.
Located at the back of the house, behind the new open kitchen is a spacious sunroom with the large windows allowing the breathtaking view of the river to add to the beauty of the home. Floor-length curtains can be pulled to add privacy or opened to let in all the sunlight. Comfortable seating provides the couple a place to relax and unwind.
Another doorway leads from the kitchen into the dining room. The brick walls and thick wooden beams create a cozy atmosphere, and the elegant upholstered, bradded dining chairs add to the refined style. The large orbital light fixture creates a warm glow in the room.
The primary bedroom was added to the home during the remodel, and the luxurious closet, bathroom and laundry room took the place of the previous third bedroom. Again, the windows are a focal point of the room with floor-to-ceiling curtains adding a soft touch. From there, you can see the river and the balcony which provides a perfect place to sit with a cup of coffee in the morning. The two closets are affixed with double doors and an area rug adds a plush surface overtop of the glossy hardwood floors. The large bathtub and standup shower are paired with a double sink marbled in black and white. An office, a guest bedroom and a bathroom are located on this floor as well.
Prior to the remodel, the basement was full of wood paneling and dark carpet. Today, it’s a baseball lovers’ paradise. The St. Louis Cardinals memorabilia is proudly displayed alongside Steve’s extensive neon light collection. The pool table and the comfortable seating make this space cozy and inviting. A bedroom was added to the basement level, allowing more space for guests and a place to display Mizzou collectibles and keepsakes. Another bathroom was also created on this floor, complete with a shower for guests.
There is a door to the large back patio, furnished with a table and chairs and a path leading to the firepit. You can step out to enjoy the view or walk to the detached two-car garage. While the outdoor space and the river view drew the Kroegers to this house, the beautiful home now compels them to stay. They have given an old home with so many of its original, outdated features, a new life.
The many windows looking out over the water, the new primary bedroom suite, the new deck and all the other updates have helped create an attractive and functional home that will bring both financial and intangible value for many years to come.
SUPPLIER LIST
Gabe Markway Construction
Scruggs Lumber
DKB Designer Kitchens and Baths
Pleus Cabinets
Custom Hardwood
Bernskoetter Plumbing
Leuke’s Painting
Wes Deeken Steel Fabrication
Mid Missouri Surfaces
Designs by Tina
Lehman Heating and Cooling
Randy’s Insulation & Drop Ceilings
Thomas Electric
Builders Screen & Aluminum
Delong’s, Inc.
Graystone Foundation
C L Framing
Cole County Industries
US Rents-It
Gecko Drywall
D&S Roofing

