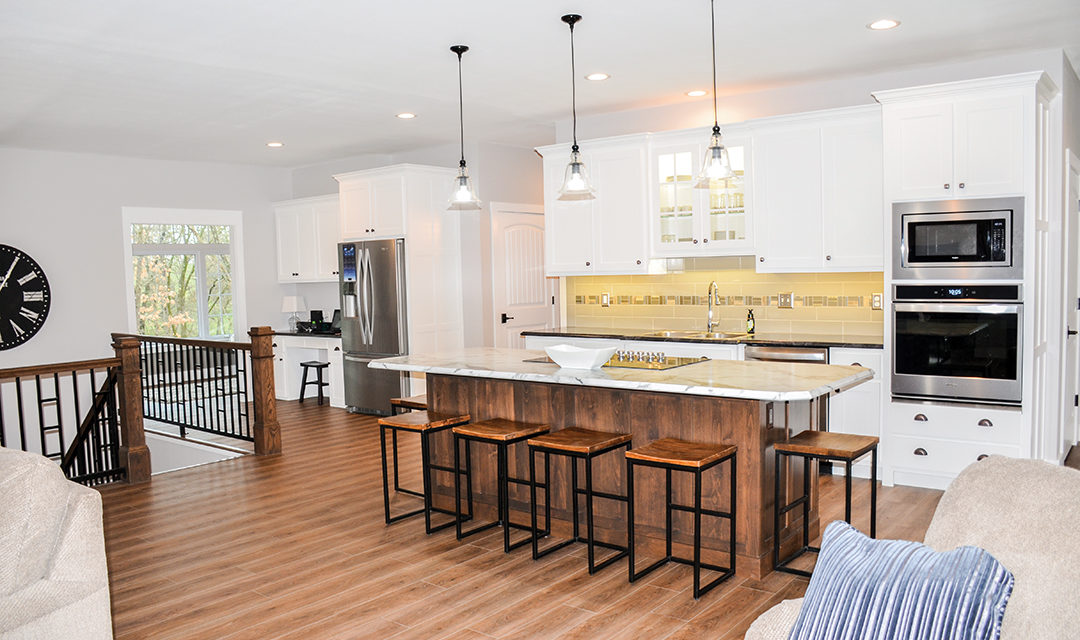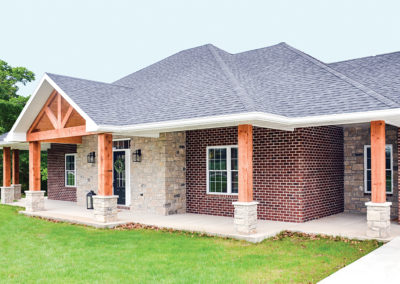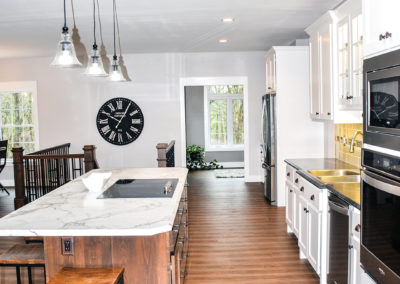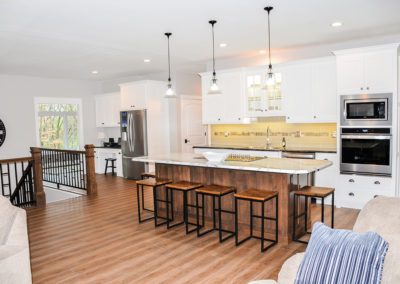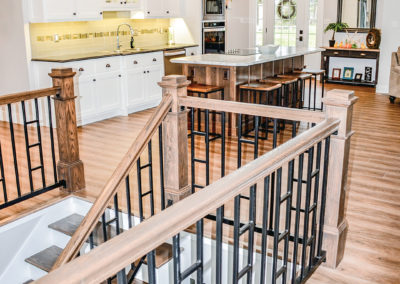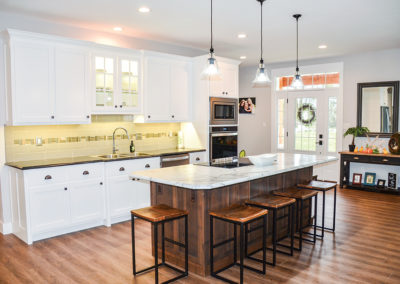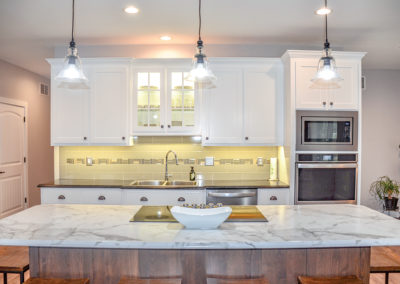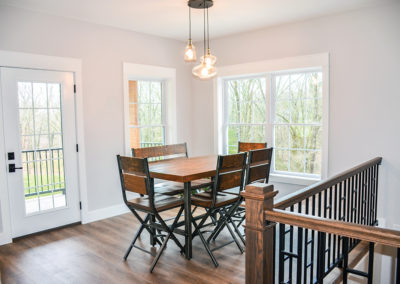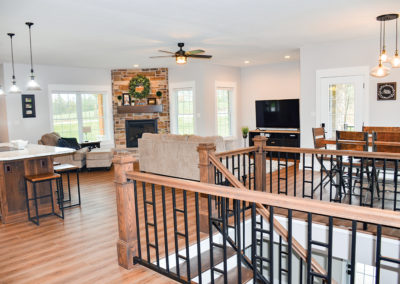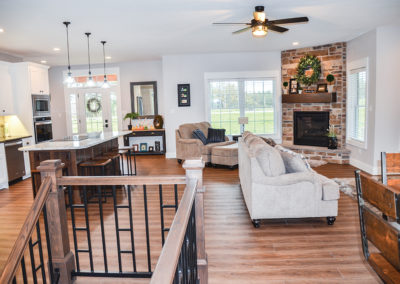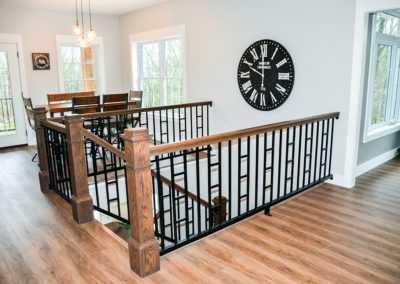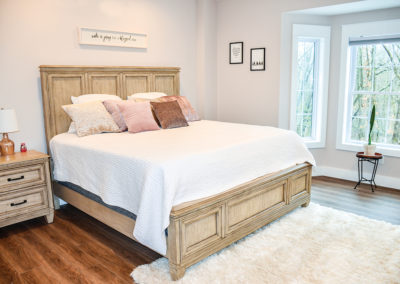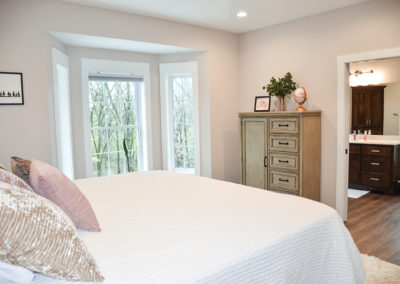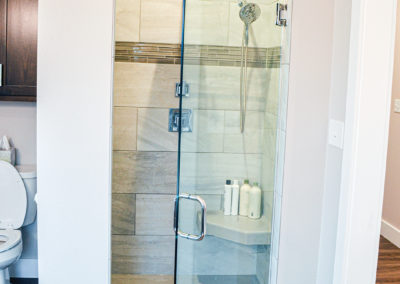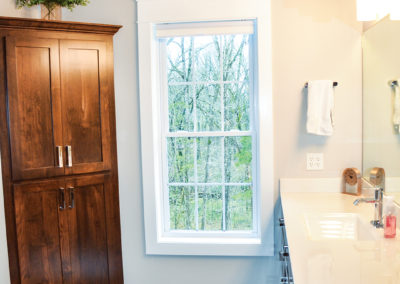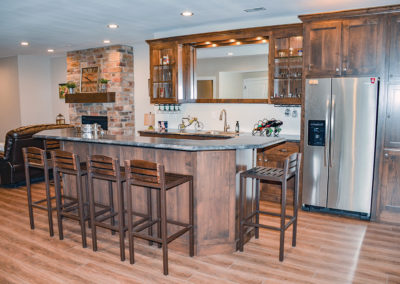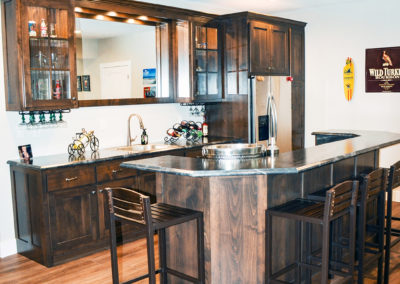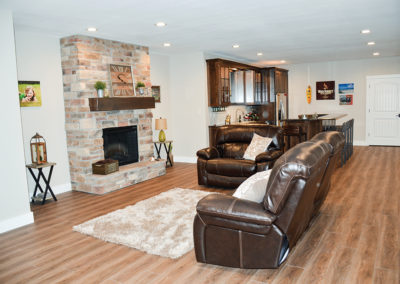Young, relaxed and uncluttered
aesthetic
Lisa Lucas began her new home journey by finding the perfect land in a charming local community. The almost four acres are heavily wooded with mature trees and lots of wildlife, which suits their family perfectly. She began the preparations by enlisting the help of a local lumber yard to draw the plans and then collaborated with Dean Holtmeyer to build her dream home. Dean was great to work with, and she trusted him to help her make the best choices as she worked through her options. From budget, finishes and structure, they were able to strike a balance to create something beautiful.
From the start, she had a good picture in her head of what she wanted. The plan was to create a space that was clean and classic but very family-friendly. It had to be something her young family could grow into and feel like it was their forever home.
Lisa’s kitchen conveys a young, relaxed and uncluttered aesthetic. Can’t you just imagine how much use the seven-foot-long island gets?
It features a huge prep surface, as well as room to spread out homework and enjoy simple meals. The back wall of cabinetry was custom crafted to pack plenty of storage into the space. Her talented cabinet maker was easy to work with and helped build-in many convenience features. A beautiful tile backsplash, new appliances and striking light fixtures complete the fusion of beauty and practicality.
Lisa chose to use millwork with a classic style throughout the entire house. It’s the hallmark of an extra detail that makes a big impact on the overall design. The use of consistent colors, flooring and materials eases the transition from one space to the next.
The great room is flooded with natural light which makes the space feel even more open and airy. At every opportunity, large windows were placed to take advantage of the natural surroundings. Lisa’s favorite things in the home are her fireplaces. The corner fireplace is the focal point of the seating arrangement. The wood mantle combined with stone brings a rustic element to the multi-functional room. Her use of bright, light reflective colors enhances the expansive space.
Particularly striking is the open and modern custom stair rail which was designed by the homeowner and custom built by a local craftsman. Every design should have a little black in it. And this stair rail delivers all the impact you could ask from one design element. This intriguing architectural detail was beautifully incorporated in the design of the home. On one side, it borders the dining space and on the other, Lisa built-in her efficient office space.
The key factor in the design of the home was functional and flexible spaces for her family to enjoy. There is an intimate room off the kitchen with the best view of the natural wooded setting. You feel as if you are outside because of the placement of large windows.
Lisa chose a different color for her master bedroom. It is a light dusty grey, and it is the perfect backdrop for the Beachwood furniture. The soft and luxurious bedding is accented with pink and taupe pillows. Beautiful walnut cabinetry is used in the bathroom where she has another stunning view of her land. Her sophisticated choices result in a feminine design that was executed using a woman’s restraint.
She chose durable options for the seating and flooring, so the kids could bounce around and have a good time. The bar is great for entertaining and is the place where everyone gathers. The dark wood-toned cabinetry houses all the amenities a fun family room would need. There’s nothing like leather seating. It calls for you to sit down and relax in front of the stone fireplace. Again, she brought consistency to the design. The walls are light and further the relaxed atmosphere in the multifunctional space. Paint, flooring and the stone are the same as upstairs. This is a special place that is perfect for spending family time together.
Lisa built a home that is perfect for her busy family now and will transition as her children grow. She enjoyed the building process and relying on talented craftsman from the community where she grew up. Everything came together so smoothly, and she is ready to relax, enjoy and look forward to the future.
SUPPLIER LIST
Dean Holtmeyer Construction
Doug Holtmeyer Excavating
Kenny and Nick Green Electric
David Vieth Plumbing
Priority Heating and Cooling
S&K Roofing
Impact Insulation
B&H Garage Doors
Roark Aluminum
St Elizabeth TV & Appliance
B&M Interiors
Midwest Block and Brick
Danny Loethen Paint
Becker Millwork
Kesel Custom Cabinets
Forshaw
Frank Schrimpf
Rob Wansing
Charlestown Fabrication

