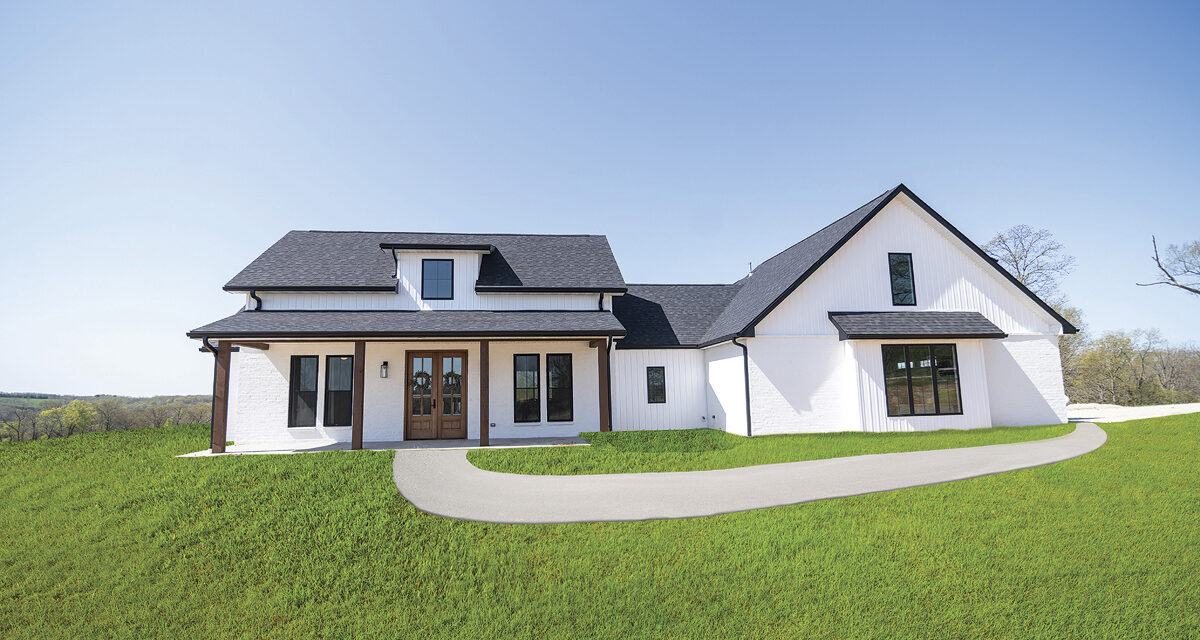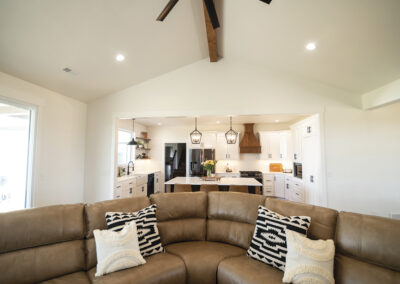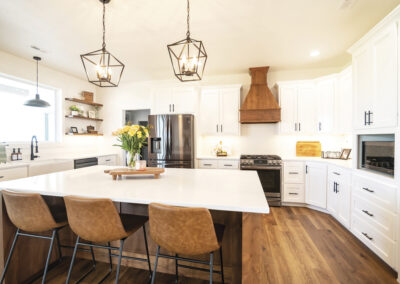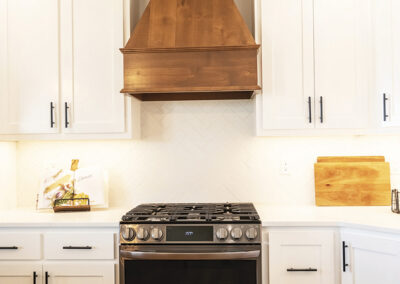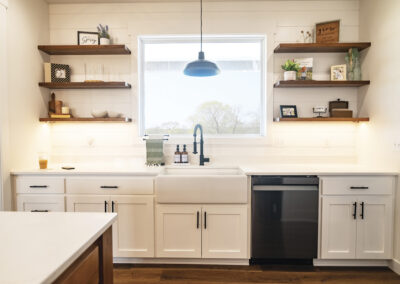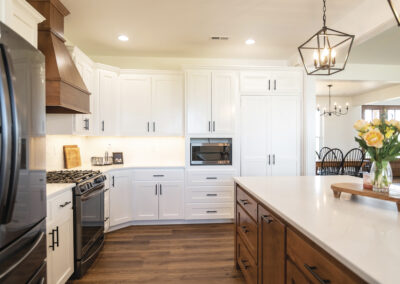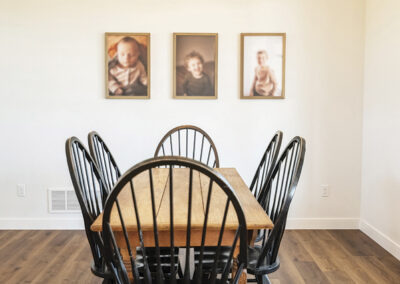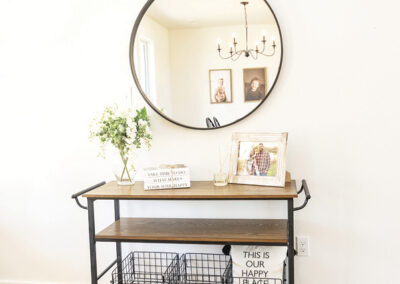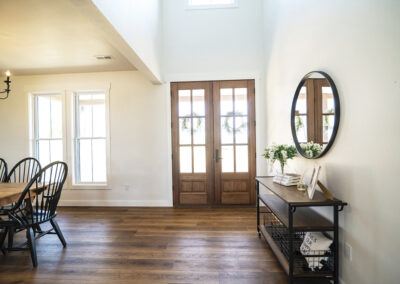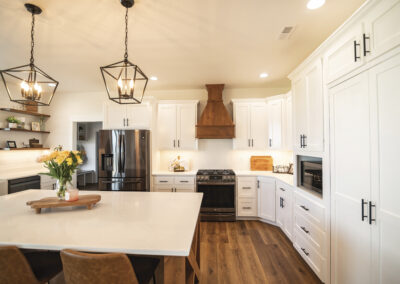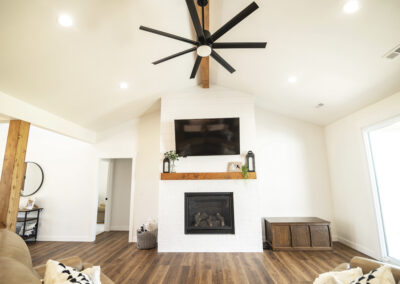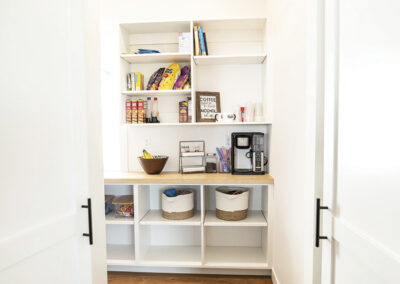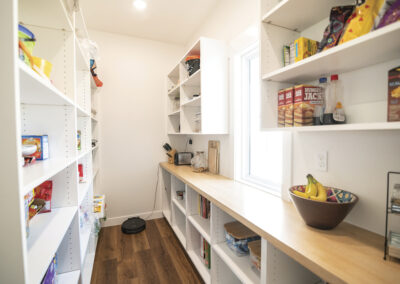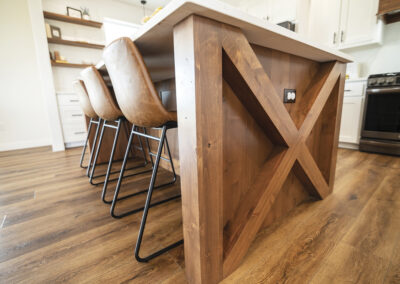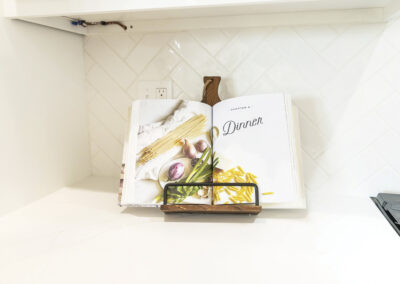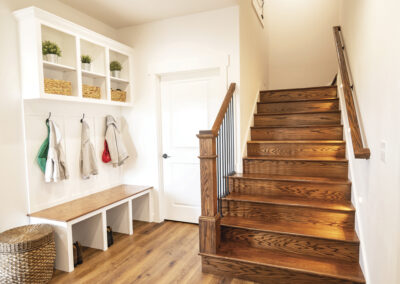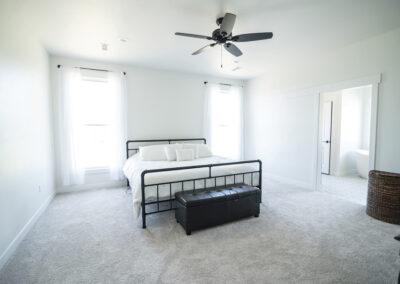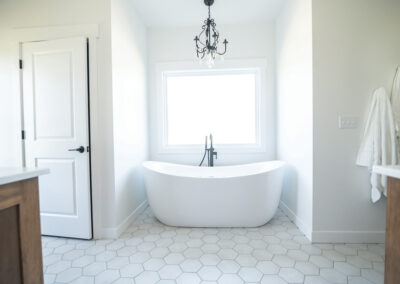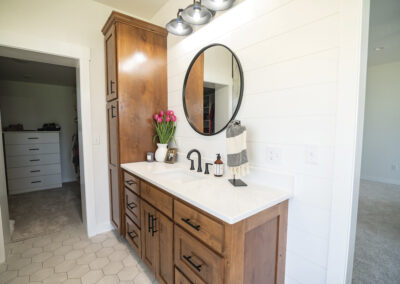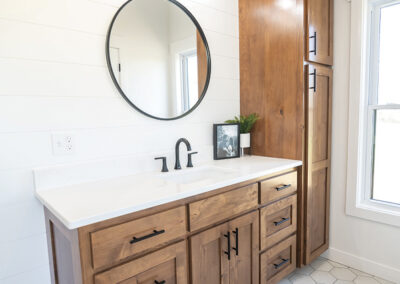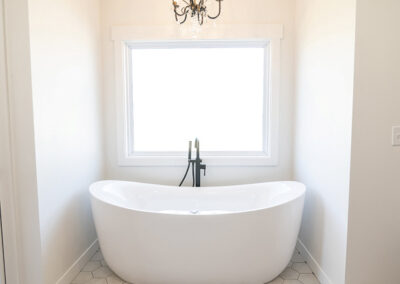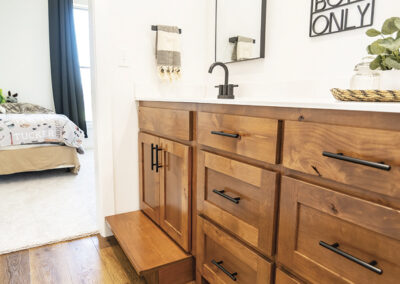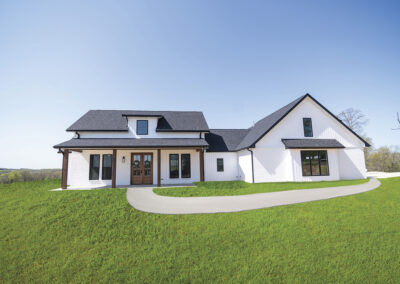A pastoral landscape surrounds this modern farmhouse with beautiful scenic views. The white home is contrasted with wooden pillars, a dark pitched roof, and matte black window frames and light fixtures. The front entrance is fitted with towering double doors which include several panes of glass.
There was another plan for the front entrance at first, a door flanked with large windows on either side. Their experienced builder Matt Allen, the owner of MRA Construction, suggested the double doors early in the process. He was met with resistance as there was already a vision for that space. The single door was purchased and was supposed to be in production but was held up with supply issues. It turned out to be beneficial that production had not started yet because as the homeowners saw the house nearing completion, they decided the double doors would add just the right touch! Sometimes a builder’s intuition is better than our own…
Inside, there is a large orbital light fixture suspended high above the entryway where the ceiling is vaulted. The modern farmhouse style is carried on to the interior with vivid white cabinets and vinyl wood plank flooring. The flooring was chosen because of its durability, to withstand children and pets. This will come in handy with the arrival of the newest family member, an English Mastiff puppy.
In the kitchen, the white quartz countertop and white subway tile backsplash are balanced with warm wood floating shelves made by the owner’s father from old barnwood. The matte black light fixtures and cabinet hardware add some contrast as well. The fingerprint-resistant black stainless appliances are both stylish and practical with young children in the household.
The biggest divergence from the light color of the cabinets is the stained wood island in the center of the room. The ‘X’ wood design on each end contributes to the farmhouse undertone of the space. The island is lit with two large pendant lights made of black metal. The brown leather barstools are warm and inviting. Near the island, the pantry is disguised as a large cabinet but is actually a spacious walk-in with several shelves. A nice-sized window makes an otherwise forgotten space, bright and enjoyable.
In the dining area, a wide wood plank table with turned and detailed legs is surrounded by black Windsor chairs. The chandelier hangs over the dining table and matches the chairs nicely. The dining space flows smoothly into the living room, furnished with a camel-colored leather sectional from JC Mattress and Furniture Showrooms. Across the room, a white brick fireplace adds a cozy feeling and will be appreciated in cooler months.
From the kitchen in one direction is a mudroom, a laundry room and a stained wood staircase with metal ornamented handrail. This leads up to an open bonus room. Branching off in another direction there is a hallway with bedrooms for the boys and a Jack and Jill bathroom. The bathroom contains a double sink with a handy hidden feature. Below the vanity directly beneath the sink, is a pull-out step stool, that can be easily tucked away when not in use.
The master bedroom is sizable and bright, with tall windows on either side of the bed. The master bathroom is a retreat in itself and features white octagonal tiles and an oversized soaker bathtub. The walk-in shower is tiled with large rectangular tiles that have black veining and on the floor is a classic black and white pennyround. There are two separate sinks with ample storage and the master closet can be accessed from the bathroom.
This charming plot of land has an added quality specific to the family of 5: grandparents! The owners purchased the land knowing they would be able to raise their family with the help and access of children’s loving grandparents. Most of the house is one level so the children can run in and out easily through the back patio.
The homeowners are very happy with their experience as first-time home builders. Their builder, Matt, was attentive to detail and made some perceptive suggestions. The home aesthetic the homeowners love is exemplified throughout. As plans and ideas from Pinterest came to life, the house gained so many hidden features and details that make it beloved by this family.
SUPPLIER LIST
MRA Construction, LLC
Best Fire
Bill Binkley & Sons Excavating & Septic
Capital Installers
Cardwell Hardwoods
Cole County Industries
D&D Home Improvements
Darrell Wilbers Excavating
David Vieth Plumbing
George Schulte & Sons Excavating
Howell’s Carpet
JC Mattress & Furniture Showrooms
Lowes
Manuel Marcias Roofing and Siding
Maxey Heating & Cooling
Mid Missouri Surfaces
Scruggs Lumber
T&T Home Designs (Jenna Thompson)
Thomas Electric
Wells Painting & Taping
Xtreme Coatings & Foam Insulation

