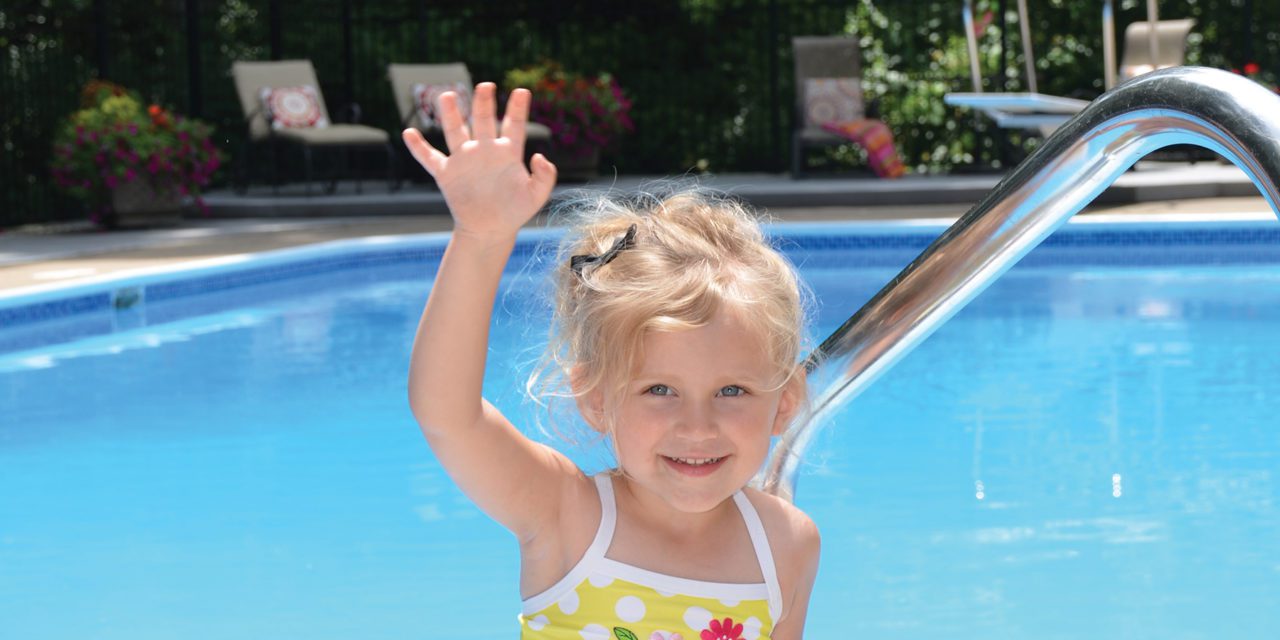The Perfect Party Space
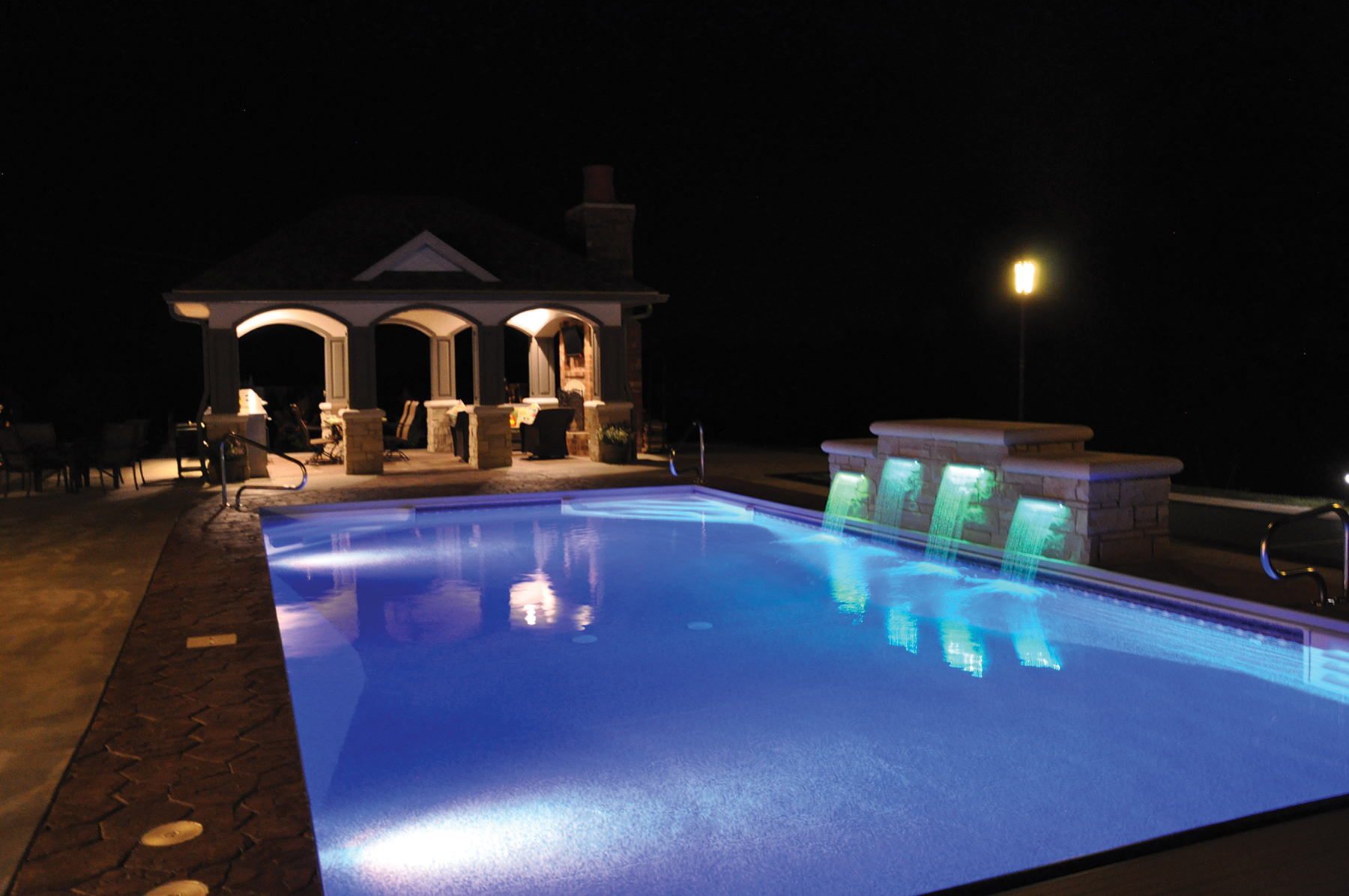
Beautiful things happen when homeowners team up with a builder who shares their vision of quality and creativity. While working to create their home, this family teamed up with Dave Burks Construction, creating the a perfect party space outside.
This family’s large pool includes a water feature that splashes playfully during the day and glows with color-changing LED lights at night. Behind the water feature is a shuffle board court for some friendly competition. An outdoor pavilion is the focal point of the backyard oasis. A wood burning fireplace anchors the seating area, providing warmth on chilly evenings. It also includes an outdoor kitchen done in all stainless steel with a charcoal grill and beverage center. Comfortable seating for dining and lounging completes this relaxing outdoor space.
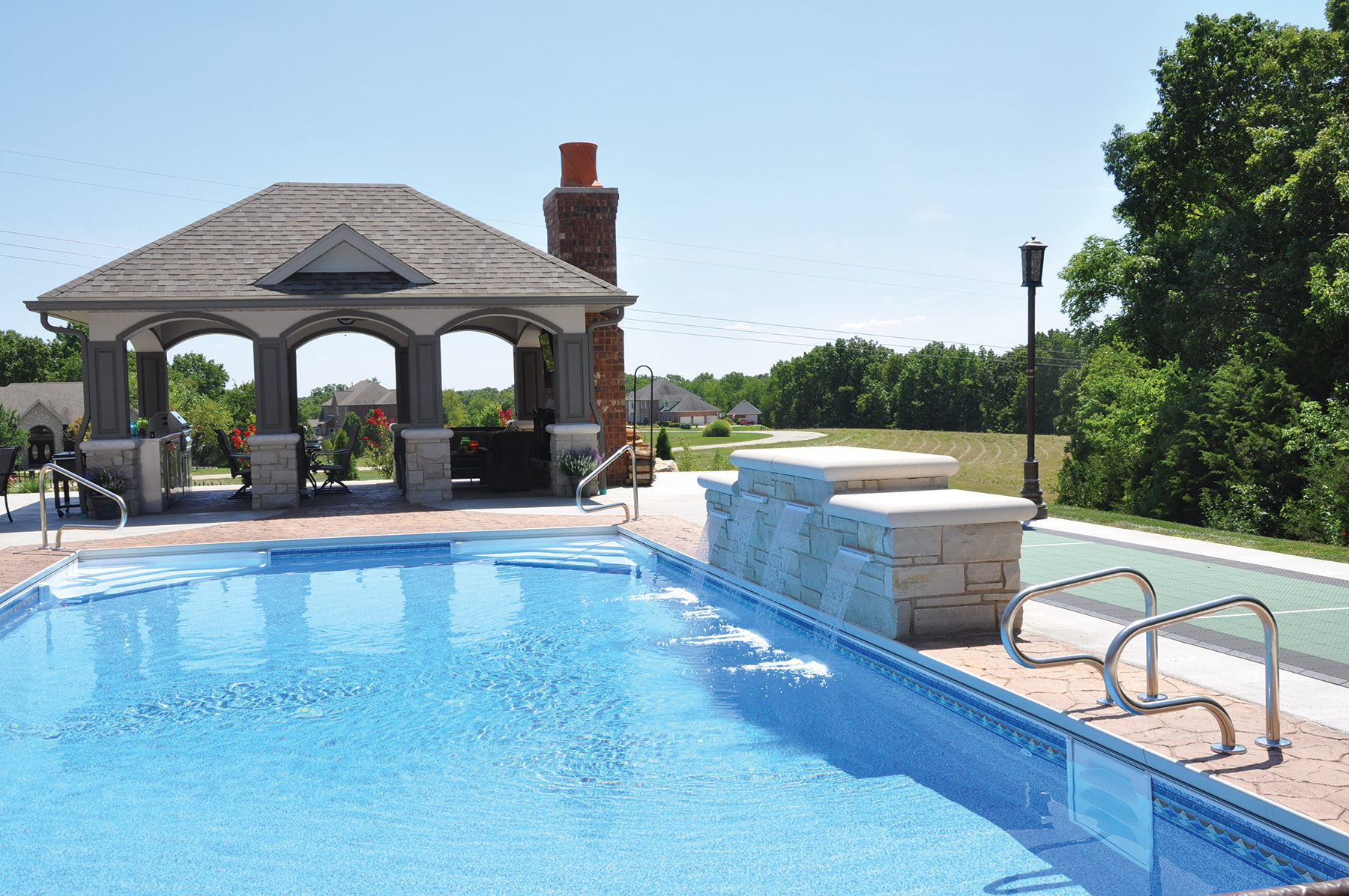
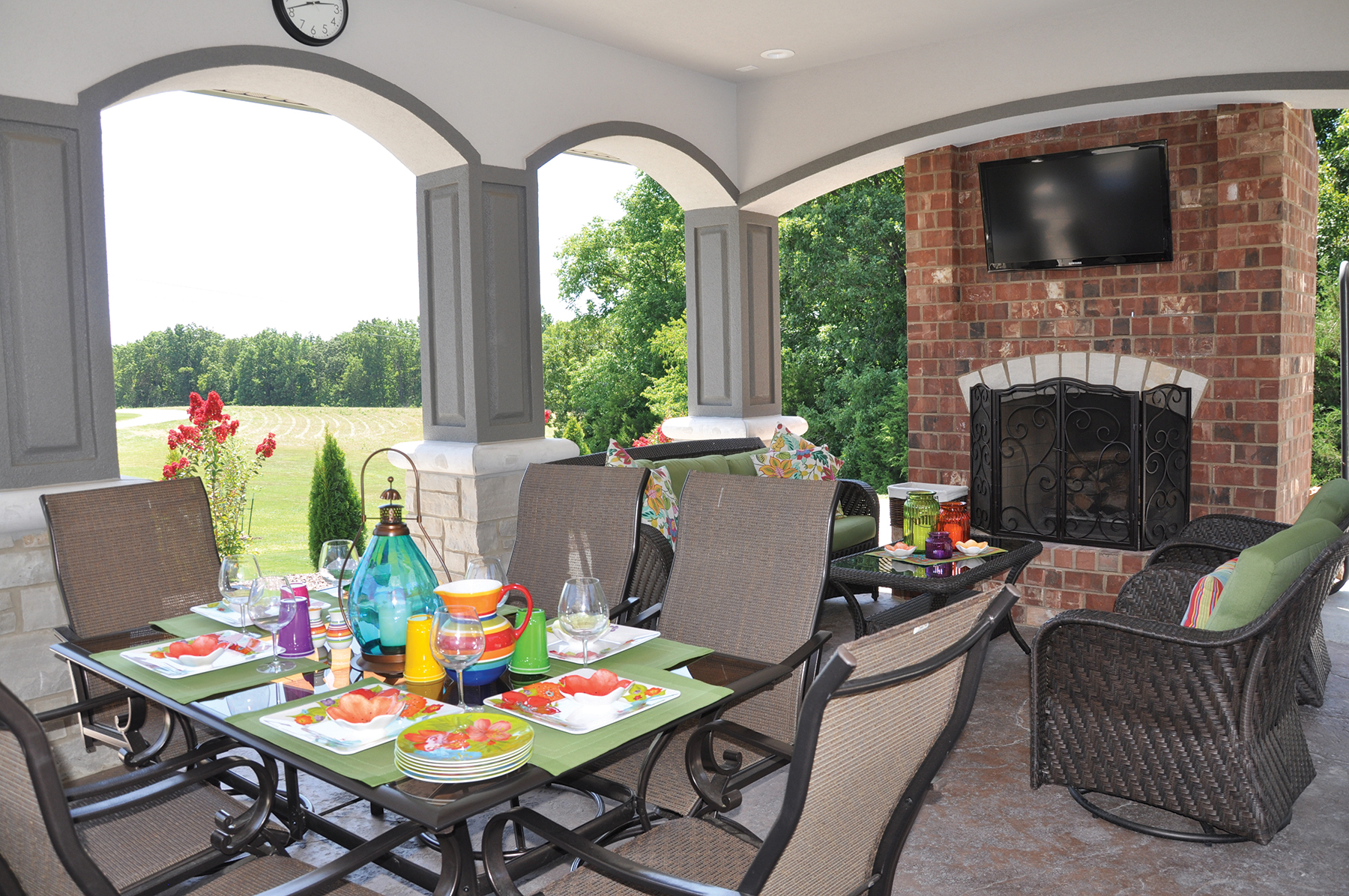
A Relaxing Environment
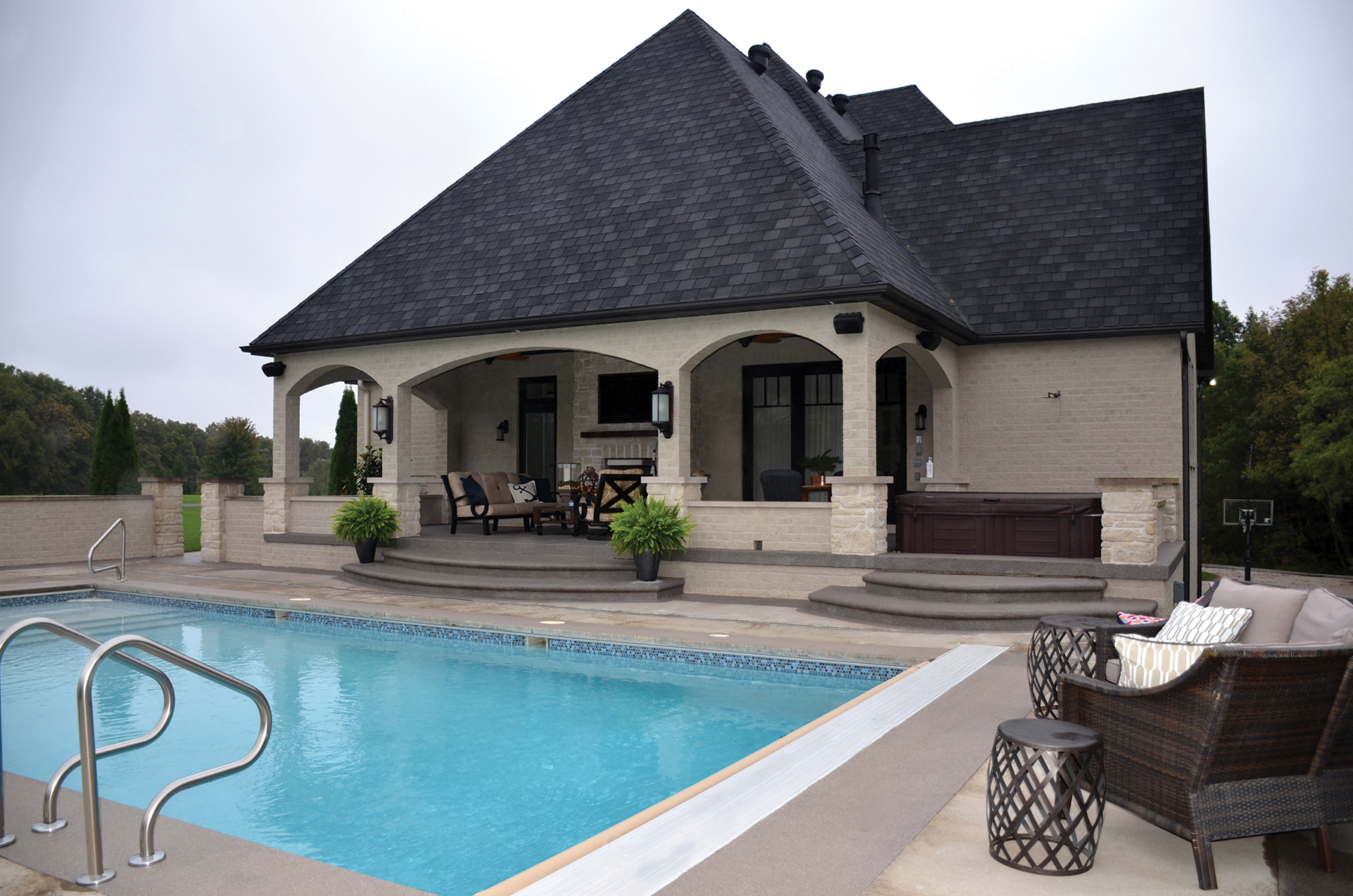
Building their new home was quite an undertaking, but thanks to the craftsmanship of Kent Bentlage Construction, it was a pleasure.
The outdoor area wouldn’t be complete without the pool. Even when they aren’t swimming in it, water provides a relaxing element in the outdoor environment.
A wall of folding glass doors opens to the lanai. They took advantage of the remarkable options in outdoor furniture and fabric design to create an outdoor retreat that could be used in every season. The stone fireplace provides warmth, and the large TV can be seen from the pool or enjoyed from the cozy seating area.
The finishing touches were given utmost attention, and it’s nothing short of amazing how she managed to unify the design from room-to-room with repeated elements. The owners filled the home with light and bright spaces to be the backdrop for living as their everyday life unfolds.
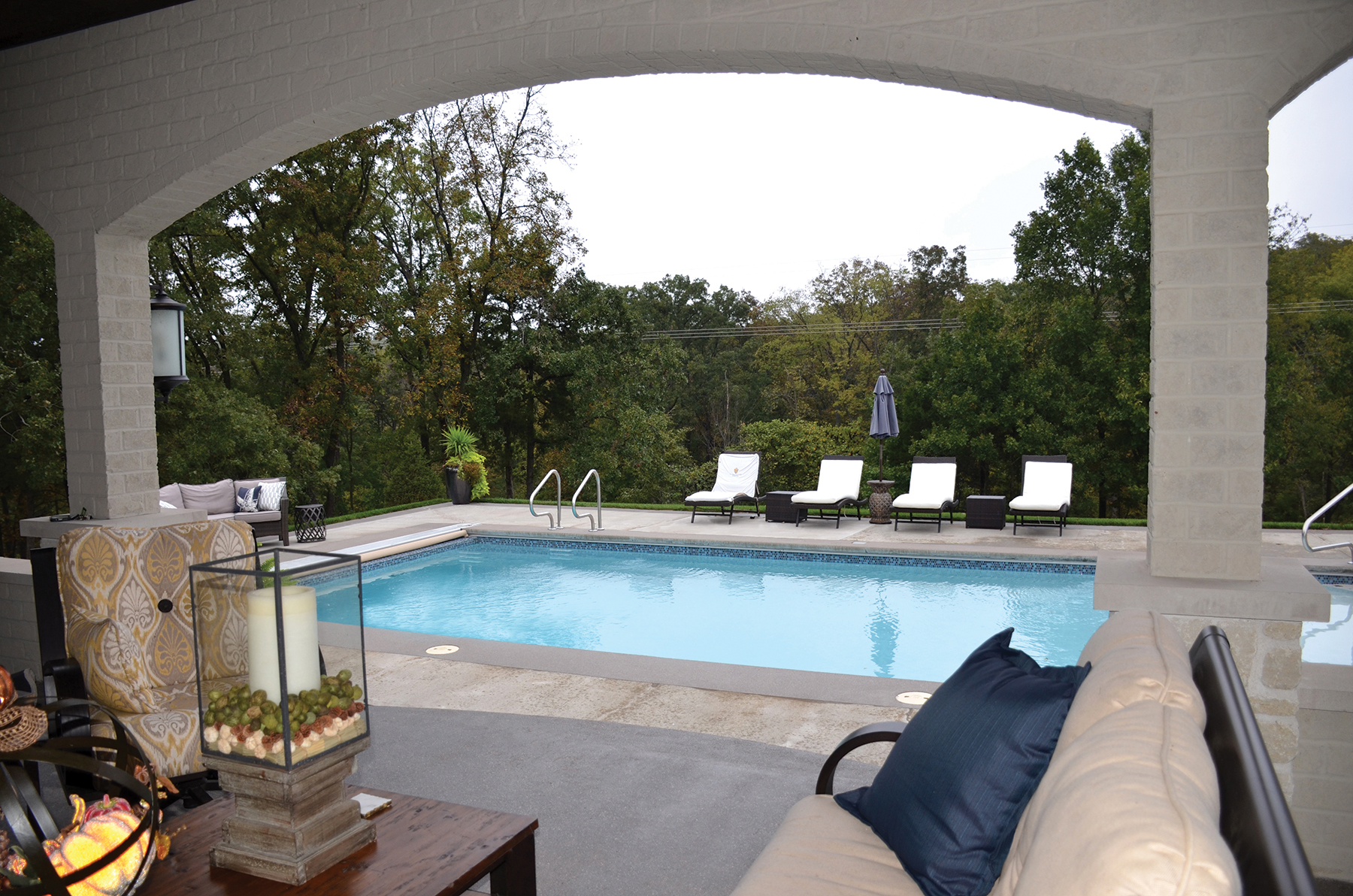
Beautiful Inside and Out
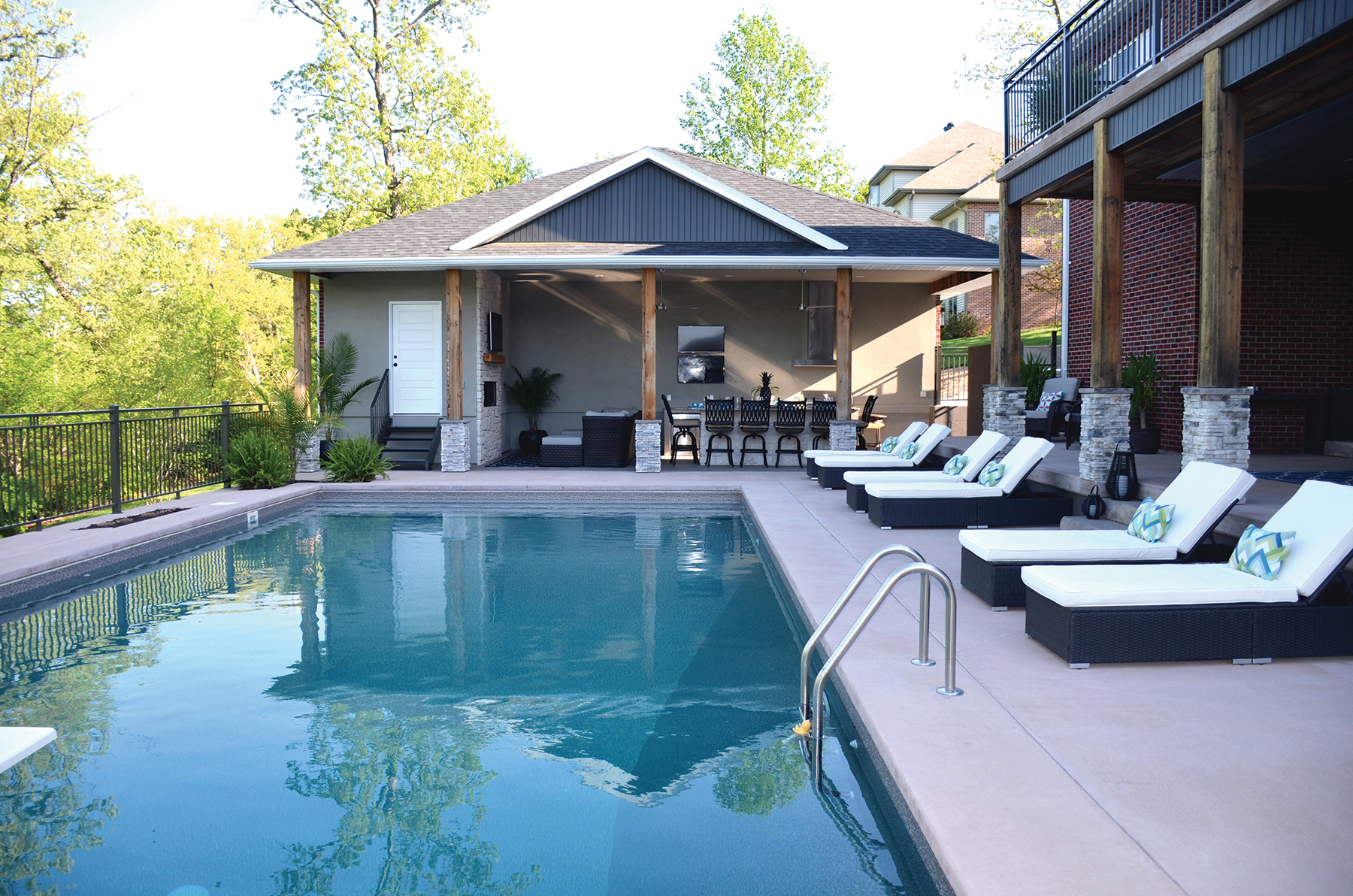
When these homeowners purchased their home, they knew they would be embarking on a remodel project. Working with Ryan Schrimpf Construction, their interior design features radiate out to their exterior living space.
The covered patio acts as a relaxing transition space from the inside to the outside. Sitting there you can watch all of the action and enjoy a beautiful view of the large trees and blue sky. Can’t you just picture yourself enjoying a drink and taking everything in?
The pool house setting is the perfect example of how a pool-scape is more than the pool. Every component—from the lounging area with a cozy fireplace and large TV, to the fully-equipped outdoor kitchen, and the reflective quality of the water—blends beautifully with the home’s style.
Aside from comfort and function, it’s the epicenter of their life and a reflection of who they are! Bringing family and friends together for good food and lots of laughter is a regular occurrence.
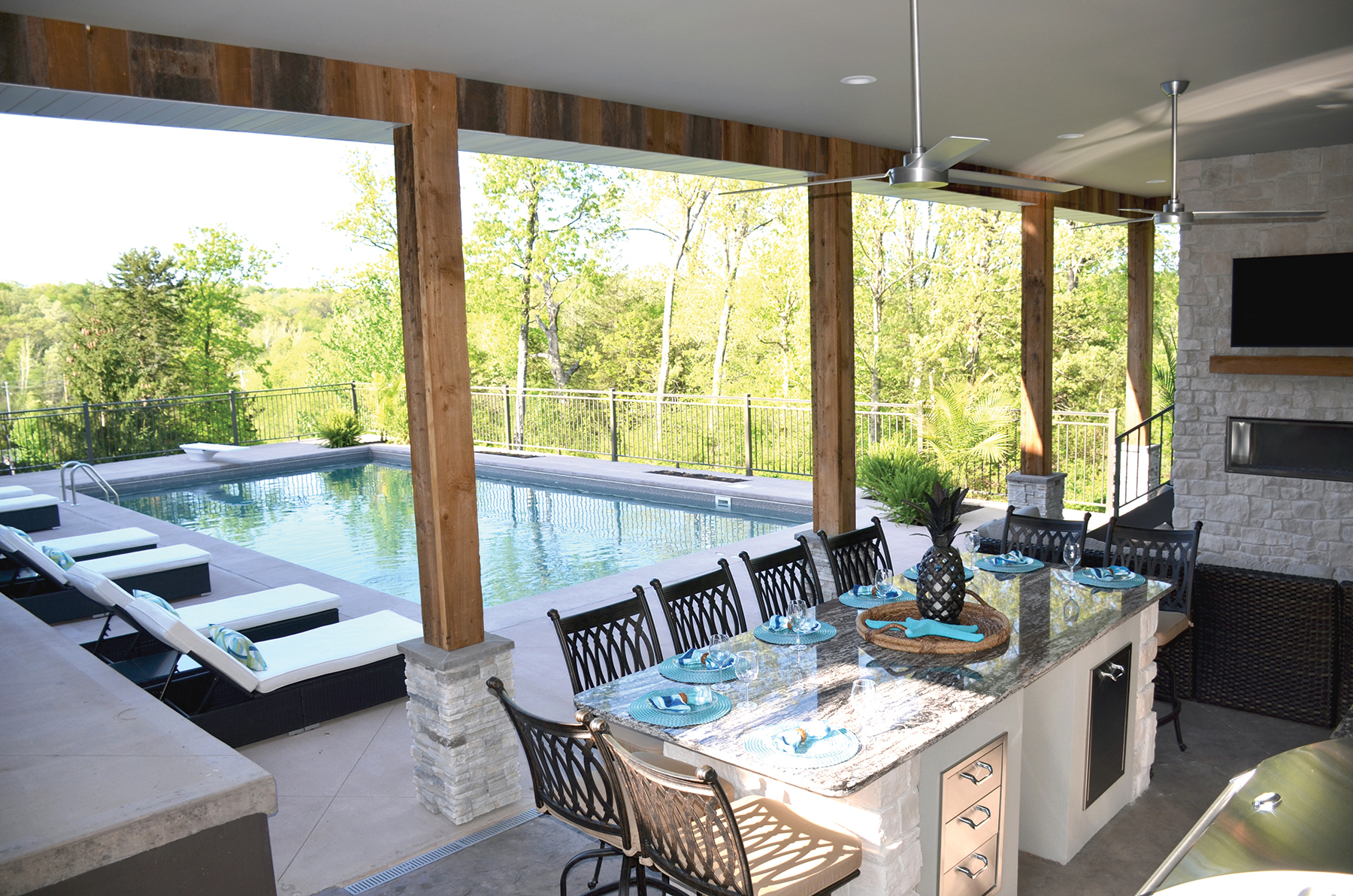
See You by the Pool!
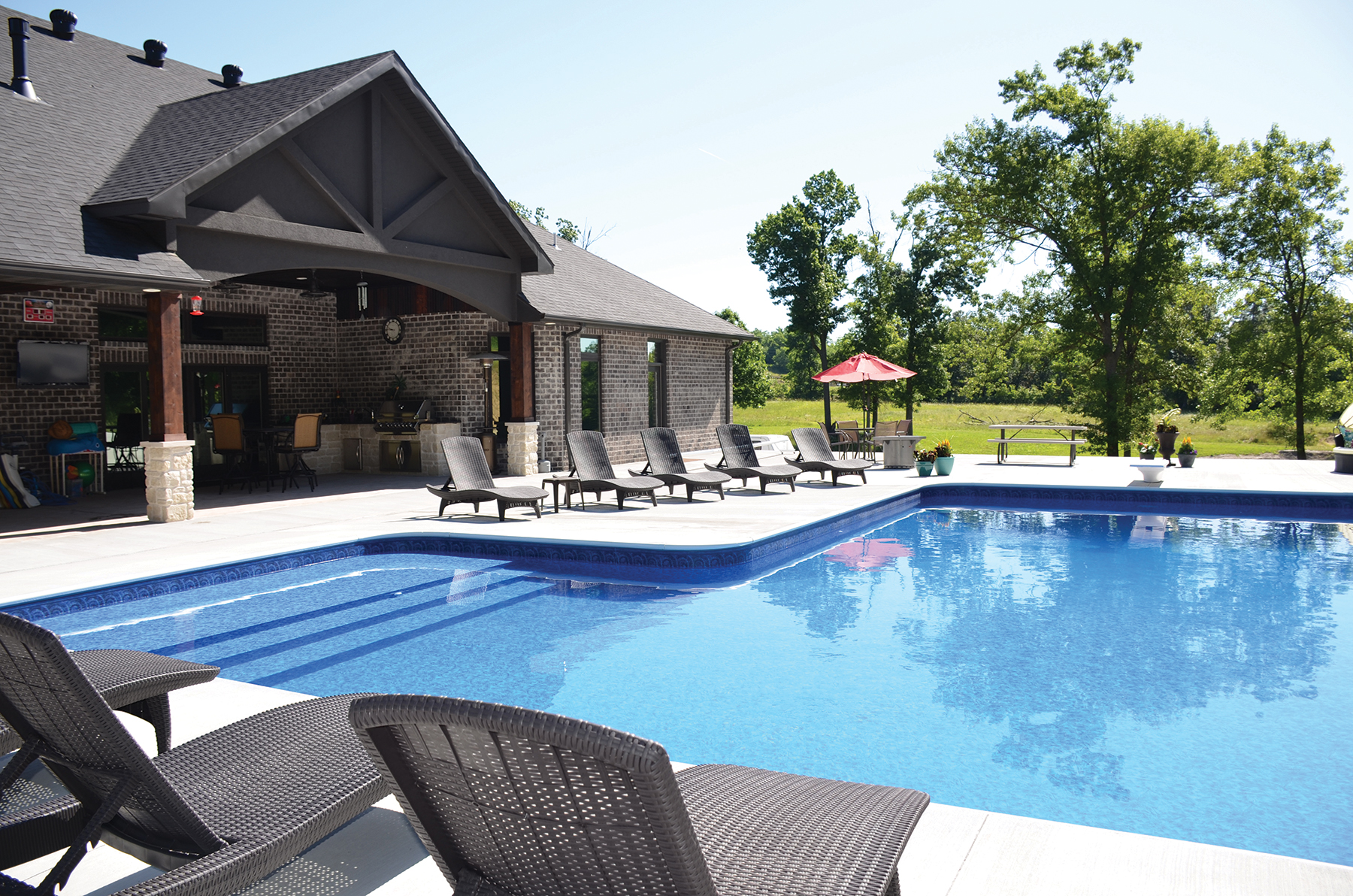
When David and Julie Erwin decided to build their new home, they told Kent Bentlage they wanted a kitchen bar that had room for everyone. Julie had found a picture of what she had in mind, and Kent made it happen… they built the house around the bar.
Outside is just as much of a gathering space. Sitting on 15 acres, they have enough land to give them privacy and plenty of room to have fun! Whether it’s time for something simple and spontaneous or something more elaborate, everyone can come and get together!
With some of their good friends, the Erwins took the plunge and installed a large L-shaped pool themselves. They now enjoy their pool as much as possible and share the fun with their friends. The pool is already a welcome relief from the heat and is the center of their backyard oasis.
They’ve thought of everything. When it’s time for a nap, the double lounger offers a convenient shade canopy. A chimenea provides warmth, and it’s easy to spend evenings whiling away the hours watching the flames give way to glowing embers. The stainless-steel grill and outdoor kitchen with a beverage center is a magnet for friends and family. If you’re hungry, it’s no fault but your own! There’s always plenty of good food on hand!
Comfortable seating for dining and lounging is arranged to complete this relaxing outdoor space. Sunday is Funday, and family and friends come to hang out and come together for good times!
Escape from the 8 to 5
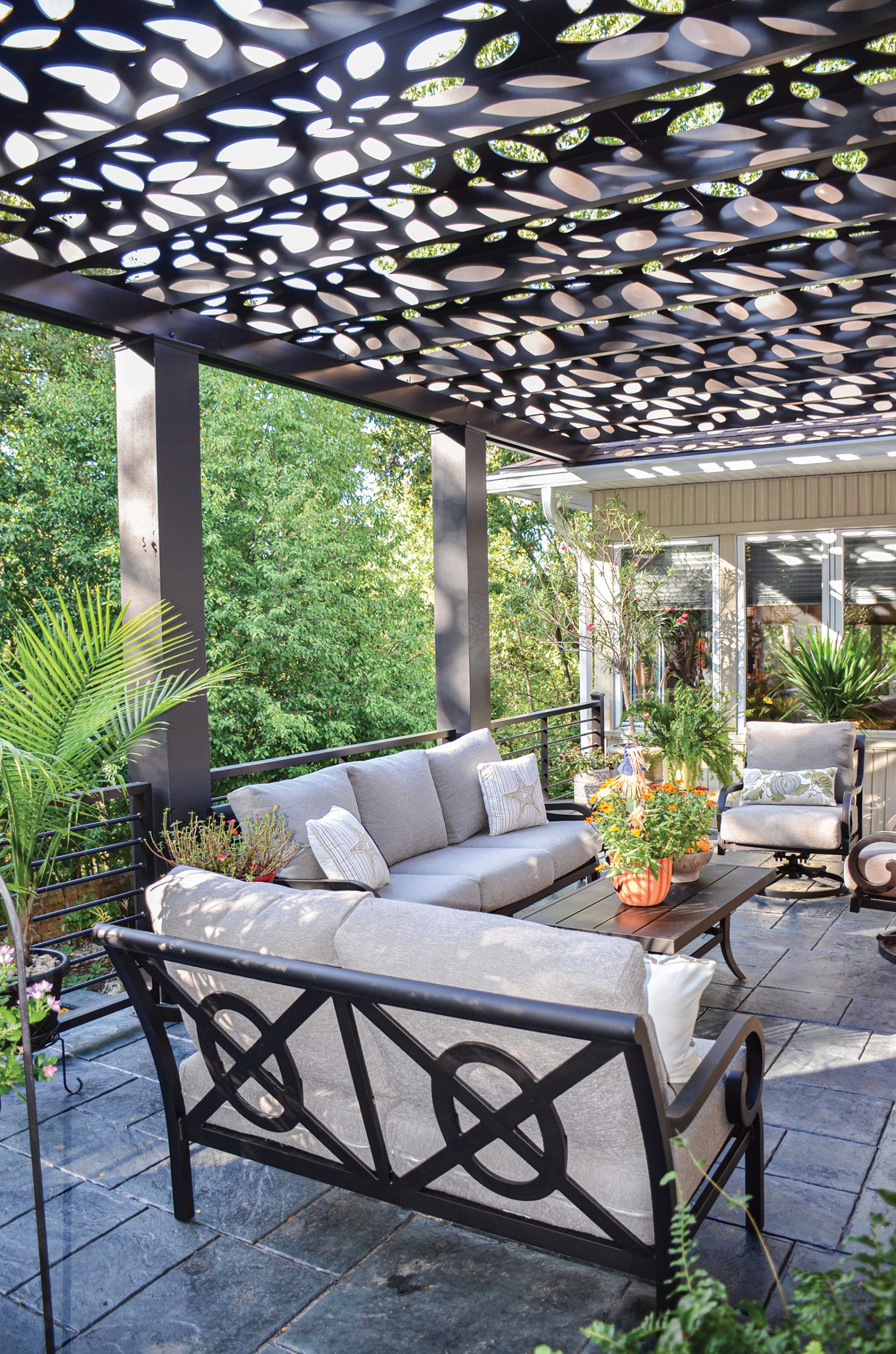
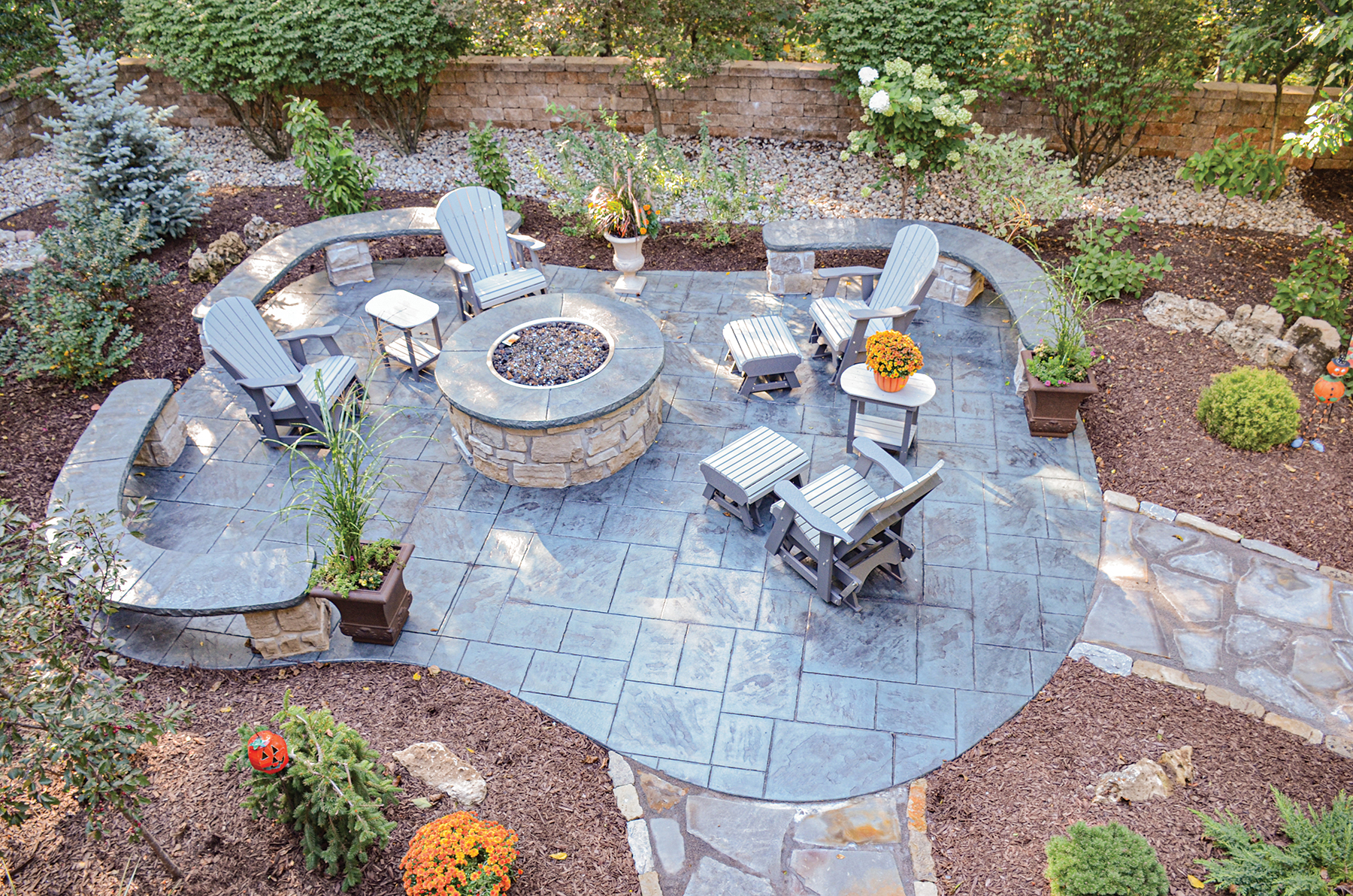
These homeowners teamed up with Nathan Voss to create a magical landscape where one space seamlessly transitions to another.
From the main level of the home, you step out onto a deck with an unexpected shade structure. Made of aluminum, a custom laser cut pattern casts playful shadows that reflect the leaf design onto the surfaces below and provide unique heat protection.
Down below, Nathan created an additional stamped concrete patio, tying this space in with the rest. Curved stone and concrete bench seating frame the patio and provide overflow seating closer to the central gas fire pit. Continuing the continuity of the design, the concrete has a unique shadowy blue hue similar to the deep blue of a pond.
For the lower landscape design, the homeowners enlisted the help of Mick Hartzler to put together just the right mix of plants while being very mindful of the level of maintenance that would be involved as everything matures.
A skilled restraint was used so as not to overpower the landscape, but to honor the classic design.
From Overgrown to Fun and Functional
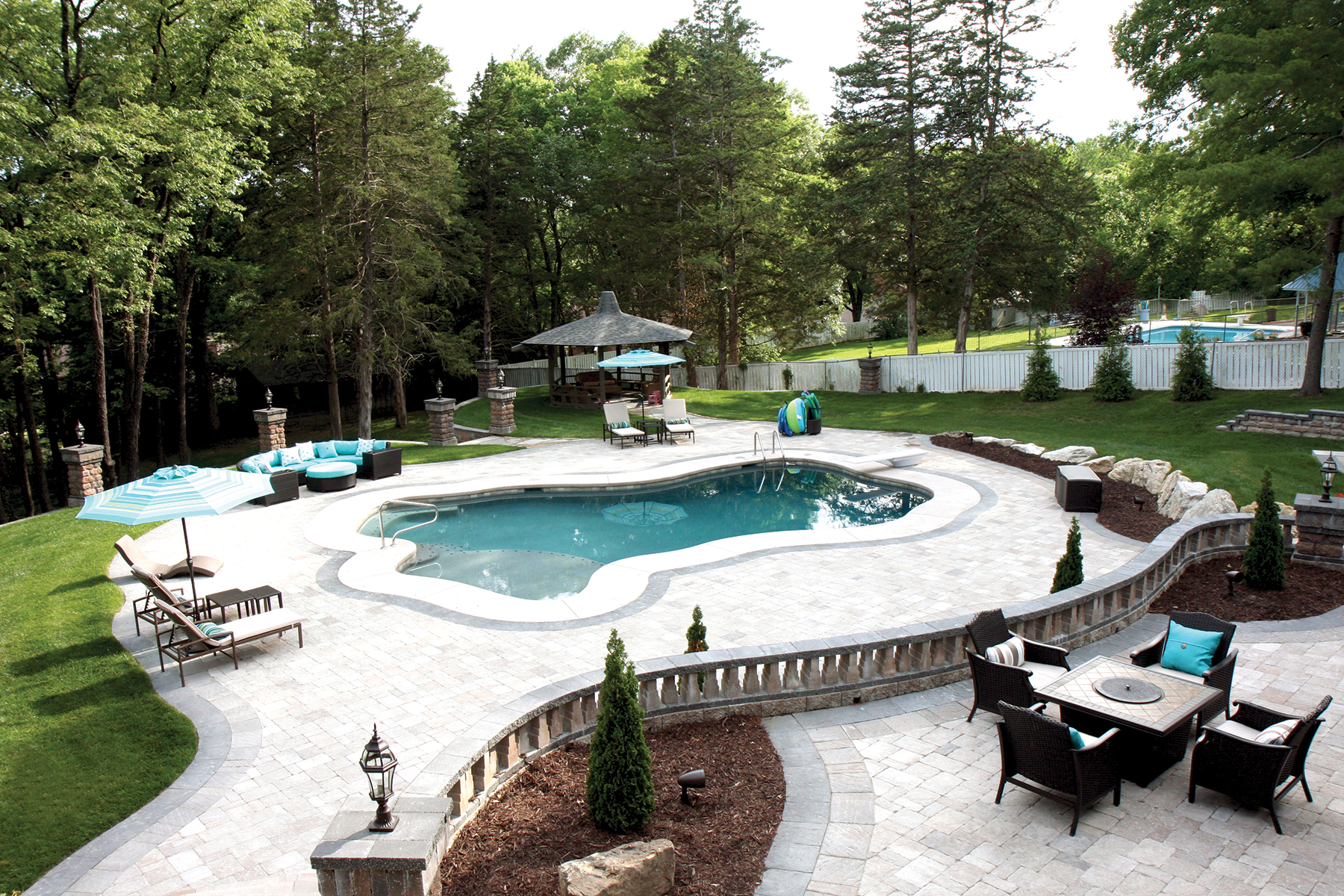
These homeowners loved the charm of their older home…everything except the back yard! A complete renovation of the backyard landscape was needed, and they knew it wouldn’t be an easy task. The homeowners decided to call in a team of professionals! Stockman Stoneworks, Vaughan Pools and Boulder Creek Landscaping collaborated to rescue the family’s backyard and make it the resort retreat they wanted.
The family’s list of needs was easy maintenance, and a natural oasis and living space the family would be able to use for years to come. Since the homeowners have younger children, their main goal was to make the backyard functional and fun!
The companies brought in the heavy equipment and completely tore out the old yard. Like most Central Missouri homes, it wasn’t level. This called for Stockman Stoneworks to create a level space by adding dirt and building 4 foot retaining walls topped with their pilaster rails system. With the level foundation, they set about their biggest challenge: creating the multiple living areas that the family wanted. The new design included areas for entertaining, dining, dancing, lounging, a deck to watch the kids swimming and a romantic privacy area.
After the retaining walls were complete, Stockman Stoneworks installed the paver decking. Design details made a big impact on the project. Beautifully crafted extra wide curved stairways were created to easily access each living area. The scope of work, creative design and quality craftsmanship completely transformed the backyard. The only remaining original feature, the gazebo, was able to be restored and integrated into the project.
Through extensive planning, tears that were shed during construction and many unexpected surprises, the family ended up extremely happy with the completed project and that makes it all worthwhile.
Backyard Resort
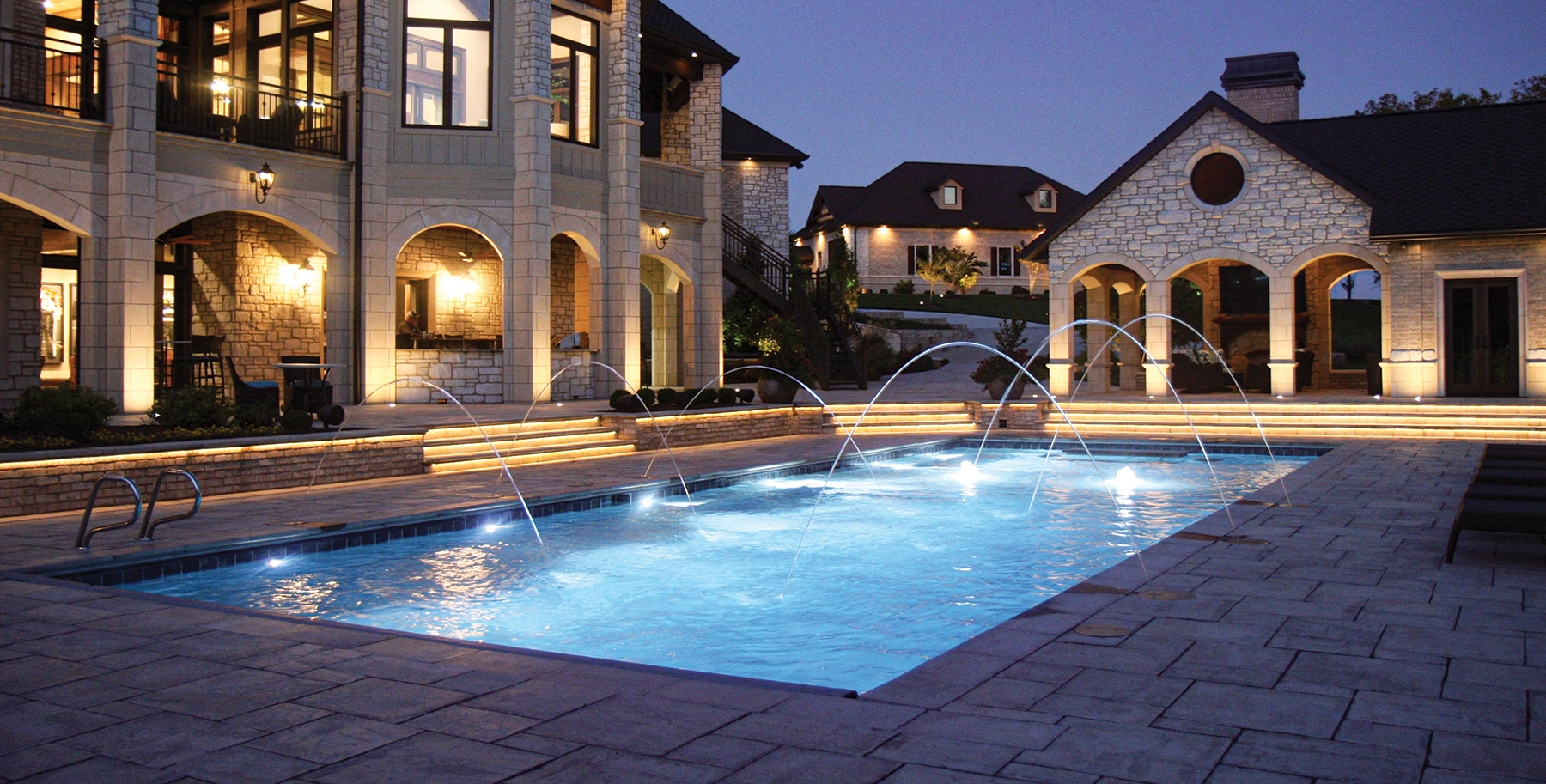
This homeowner came to Vaughan Pools to create a showstopping backyard pool.
The 52-foot pool allows for multiple entertainment areas. With both a lounging deck and swim-up bar stools and table, guests can be served food and drinks without ever missing a minute of the big game or getting out of the swimming pool.
All the electrical features—the jets, lighting and fog machine—can be controlled from the homeowner’s phone!
Now, this homeowner has the ultimate resort-like pool retreat right in their backyard! Day or evening, they and their guests can kick back and relax in the pool with cocktails in hand.
A Seat for Everyone
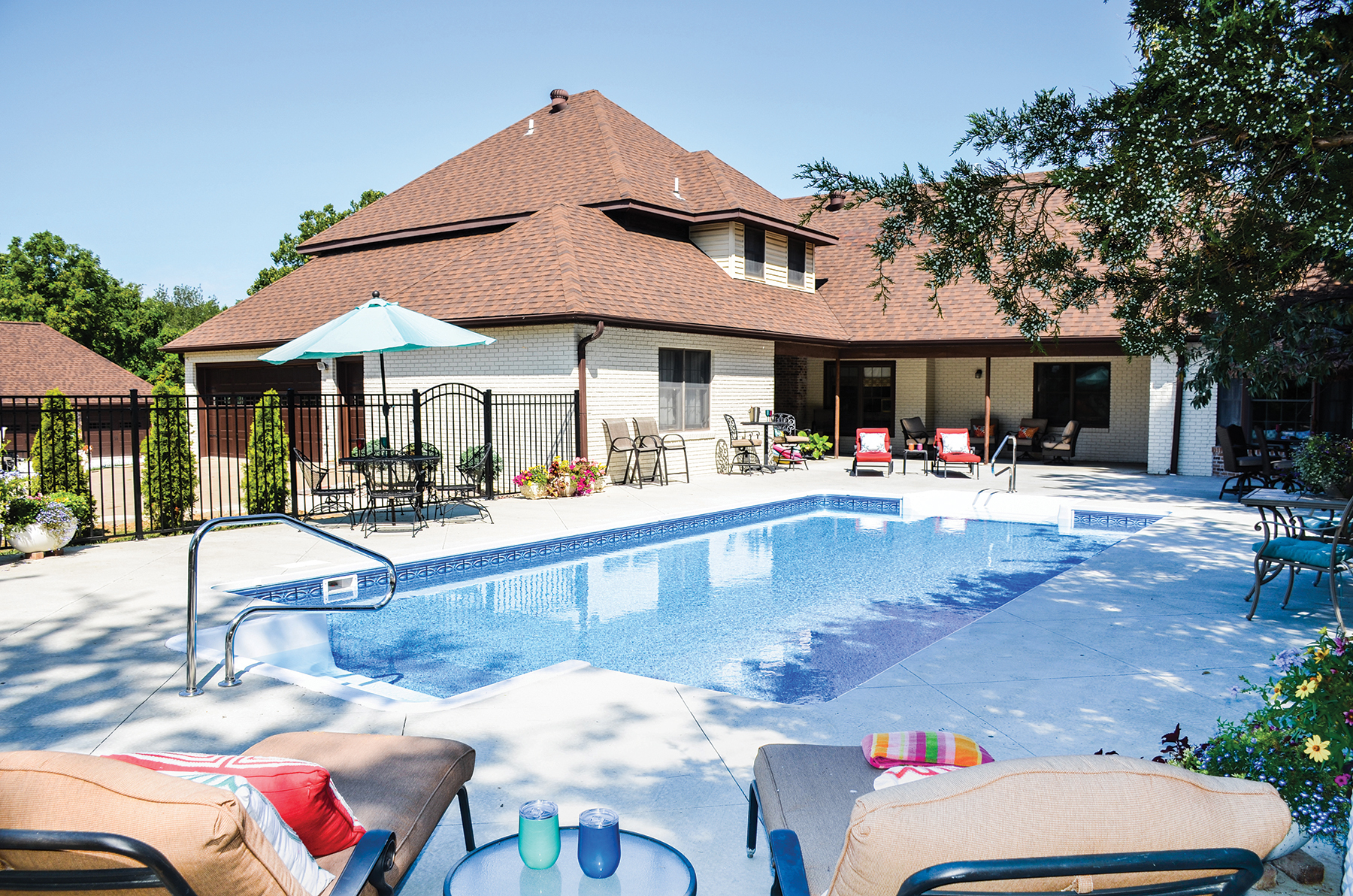
While this home’s previous owners rarely spent any time outdoors, this family loved how much space they had to create the pool area they really wanted. It was important for him to give her the pool area he knew she wanted. With the help of Nathan Voss, their new pool is surrounded by a generous amount of concrete in order to hold several seating options for everyone.
In order to have a non-slip surface surrounding the pool, he chose a light broom finished concrete and had it scored on the diagonal. This created a subtle design element that didn’t add to the budget. The pool is all one level making it easy for all ages to enjoy.
An Oasis Filled with All the Conveniences
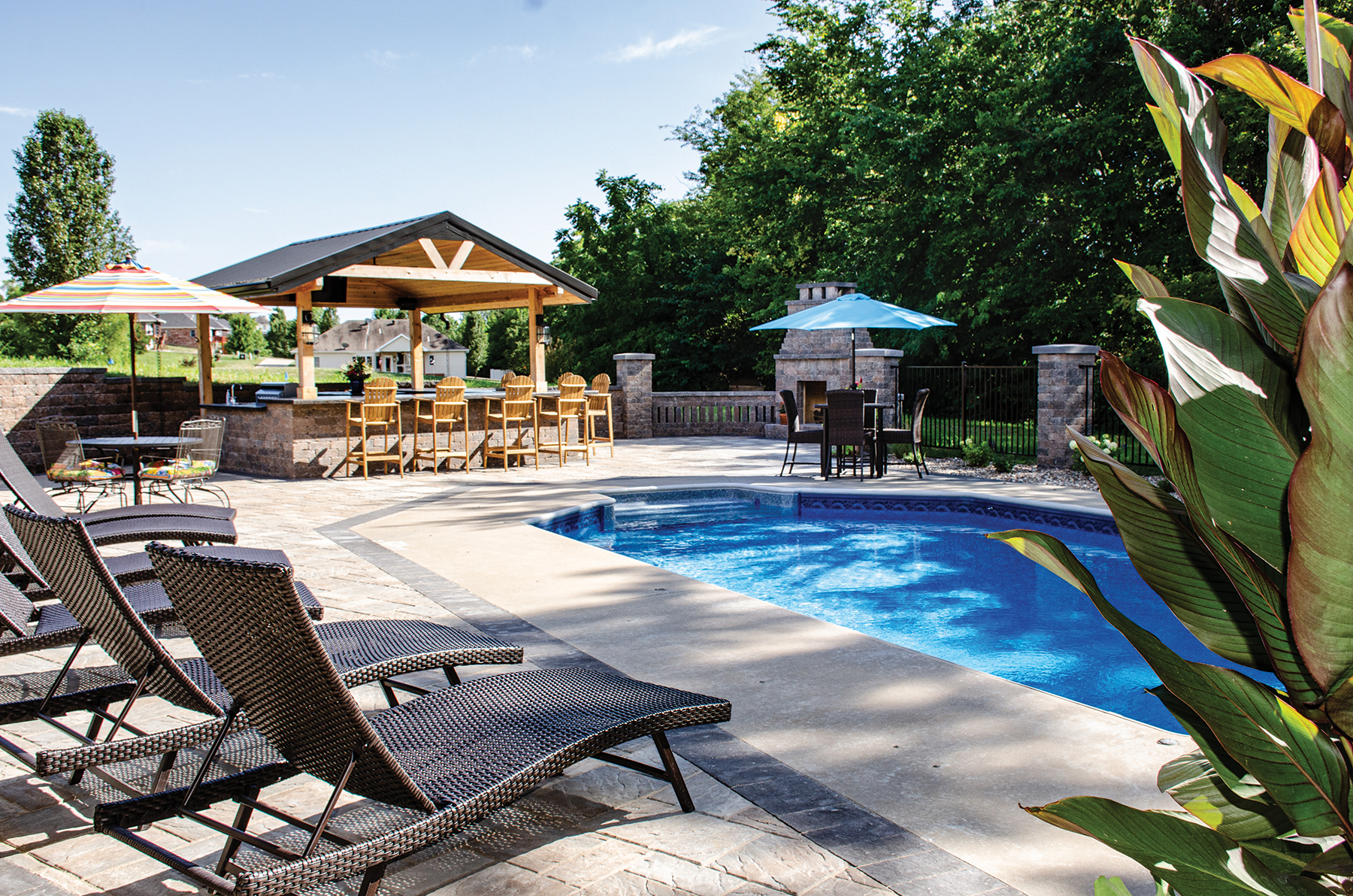
Jeff and Carolyn Imhoff turned to Nick Haslag to create a backyard paradise they would enjoy for years to come.
With their new outdoor kitchen, long gone are the days of running in and out of the house while entertaining because everything a cook could need is right at their fingertips. On game days, everyone pulls up a bar stool, making the kitchen area a full entertainment hub.
At night, nothing is more relaxing than enjoying a well-lit space at night while the water is glistening in the moonlight and a fire is dancing in the new woodburning fireplace.
The Imhoffs now have all the conveniences that they could ever want outside. They have created an outdoor oasis that they can share with their family and friends, making their home complete.

