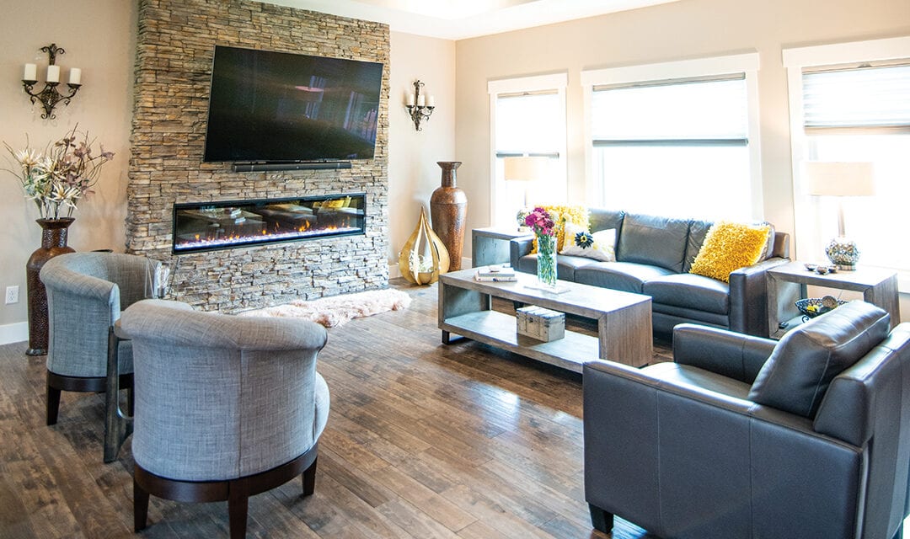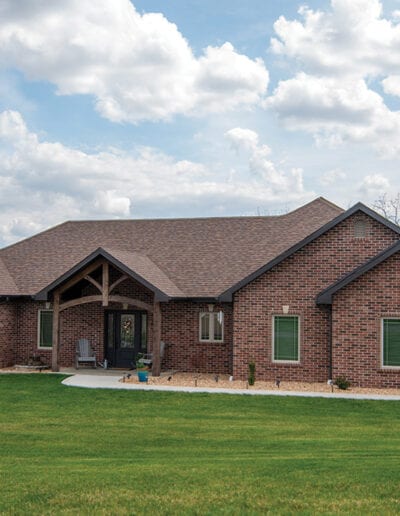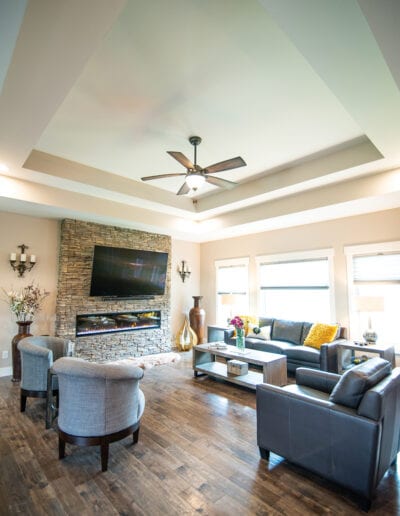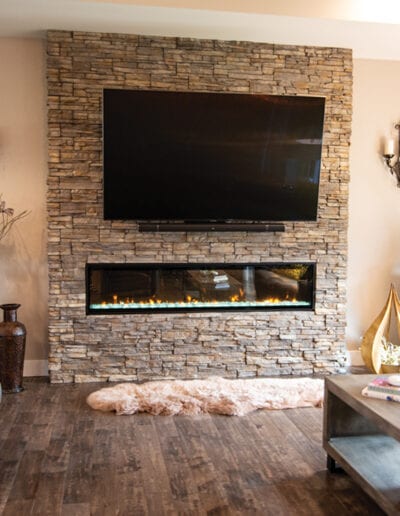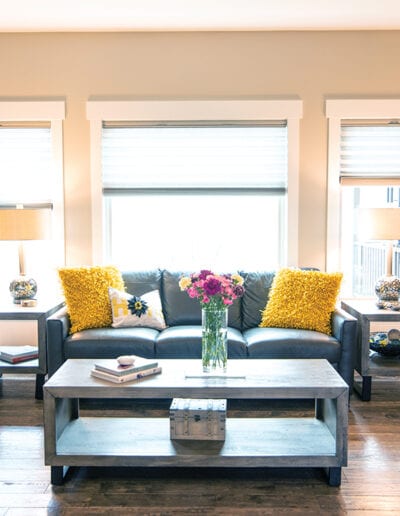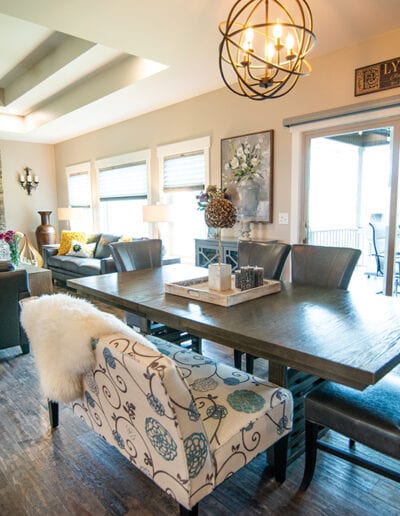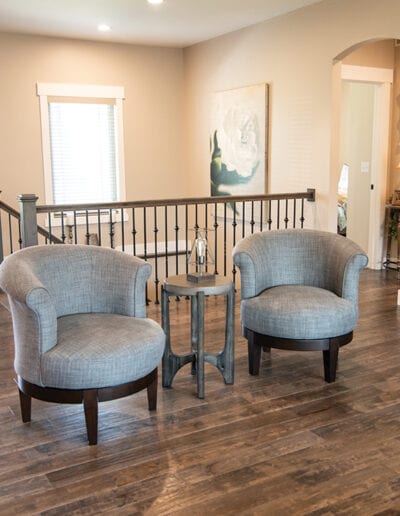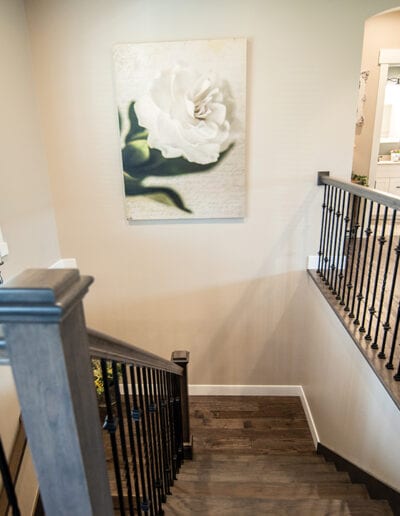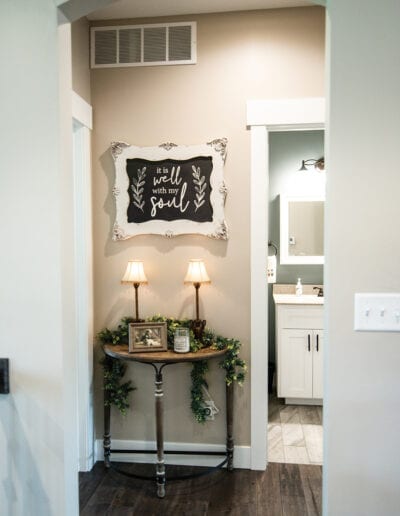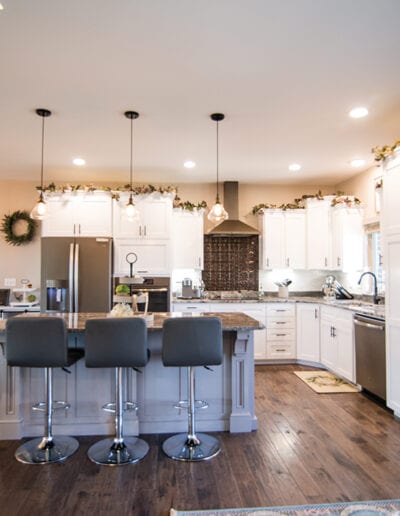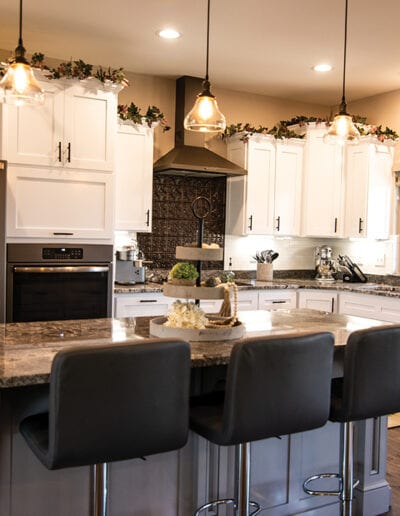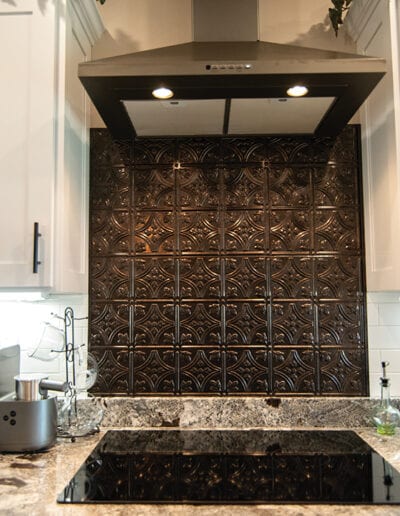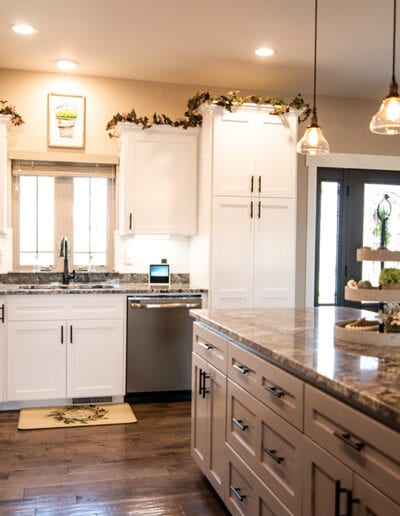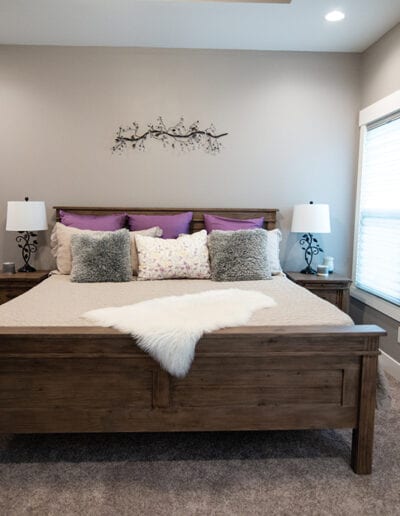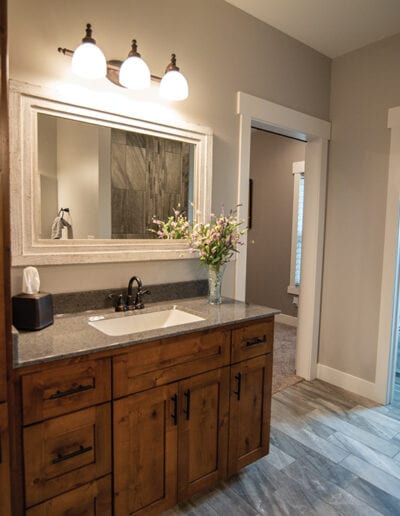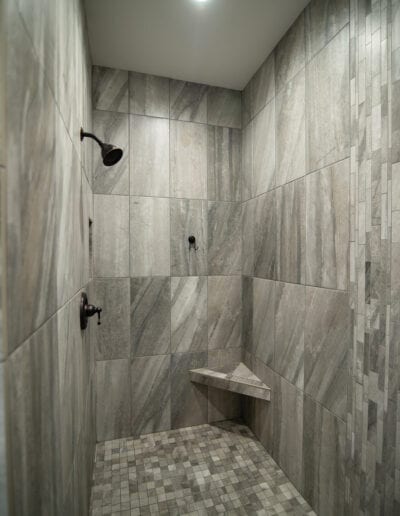When Kelly Lyons was offered a promotion with Ameren, his long-term employer, he and his wife, Kim, embraced the opportunity and relocated for the position to Jefferson City from Kansas City. The move allowed them to be closer to their families, who live nearby. Although they haven’t been settled long, Kim shares that they enjoy the city and love the small-town feel and friendly neighbors. The pair was excited for the slower pace of life in Mid-Missouri, while maintaining the convenience of close amenities. The beautiful house in the photos was one of the first they had viewed, and Kim instantly fell in love!
Both Kim and Kelly grew up with fathers that were builders and have a great appreciation for quality construction. Kim said it was easy to tell that Dan Kolb (builder) had paid close attention to every detail and hadn’t cut any corners. In fact, it was the corners that appealed to them. The windows and doors were wonderfully framed throughout the home, which really showcased the quality craftsmanship. As you enter the home, you are first drawn to the modern but cozy fireplace with floor-to-ceiling stone and an expansive wall of windows in the living area, overlooking the lush green trees and fields behind the property.
The kitchen, dining and living areas are all open concept, giving a cohesiveness to the home, that is very inviting. The furnishings were mostly transplanted from their last home; Kim loved that the color scheme and style of this home was very similar to the one in Kansas City, so they did not have to purchase a lot of new furniture or décor.
The main living area also boasts an extra-wide hickory staircase to the lower level that the Lyons plan to have Dan finish soon. The couple looks forward to using this additional space for larger gatherings with friends and family.
The open kitchen is full of many thoughtful details. The textured hickory flooring is the perfect color to complement the white cabinets and darker accents throughout. As the centerpiece of the kitchen, a well-appointed island offers a ton of storage and is topped with granite countertops in varying shades of grey, white and black. The swirls of color tie perfectly with the white cabinets, grey walls and black cabinet pulls. The tin backsplash provides a bit of tasteful shine and coordinates well with the stainless-steel appliances. Kim gushed over much of the beautiful design that was done by Dan’s wife, Nikki. She did a wonderful job of pulling all the colors and textures together to create a warm and comfortable space.
The adjacent dining area ties right into the flow of the main living area of the home. The large dining table is perfect for entertaining friends and family and features the perfect touches of Kim’s shabby-chic style. Even their pair of white pups seem to fit right into the décor of the home. Just off the dining area is a large patio with a concrete floor and a table for relaxing and enjoying the gorgeous view over the ridge. Kelly mentioned seeing up to a dozen deer in the woods behind the home. With such an amazing view from the back of the house, it’s no wonder that the home is adorned with so many windows and glass doors to let the light and the peace of the outdoors fill their living space.
The home is a split with the master on one side of the main living area and two other bedrooms on the other. The well-designed master suite is a peaceful space with a delightful en suite. There you’ll find a spa-like walk-in shower that is finished in a light grey-toned tile. The grey tones in the bath are complemented by deep, warm wood cabinetry. The only thing missing is a cozy pair of spa terrycloth slippers.
The exterior of the home is a delightful, classic brick with craftsman-inspired millwork under the gable leading to the entrance, and two cozy rocking chairs on either side. The relaxing porch provides a view of the spacious lawn, water feature and terraced flower beds just waiting to spring to life.
The Lyons are excited to embark on this new adventure in Jefferson City and learn all that the area has to offer. They are looking forward to inviting friends and family to come enjoy the peace of this little city away from the hustle and bustle of a large metropolis. A beautiful home in a quiet setting like this just seems to make life move at a more leisurely pace that can be enjoyed for many years to come.
SUPPLIER LIST
Kolb Construction
Nikki Kolb
The Blind Guy
Leslie Davis, Keller Williams
Talken Green
Scott Kennon
Mark Massman
ACDC Electric
Paul Stockman Custom Cabinets
Dave Vieth
Mark Ewers
Martellaro Marble & Granite
Howell’s Carpet
JCL Hardwood
Graystone Foundation
Farmers Concrete

