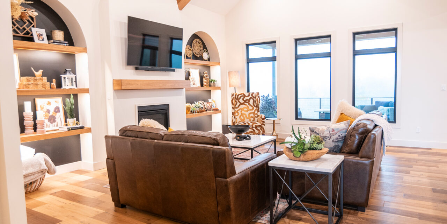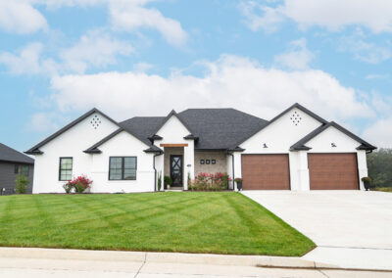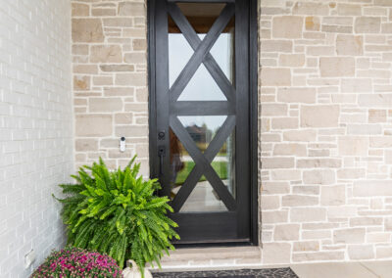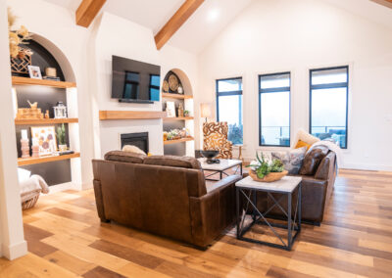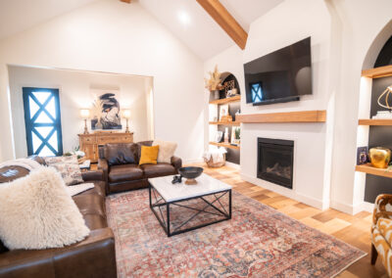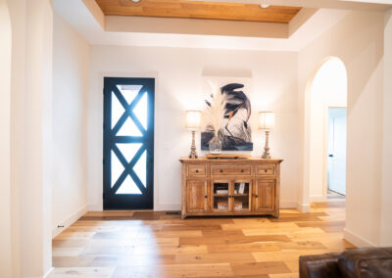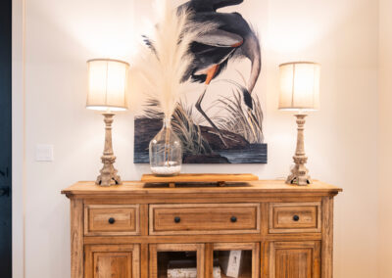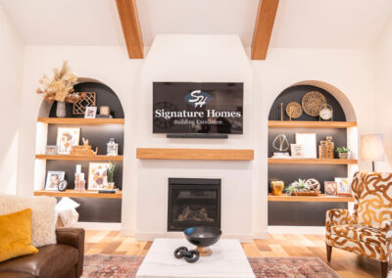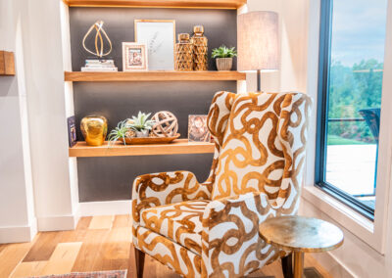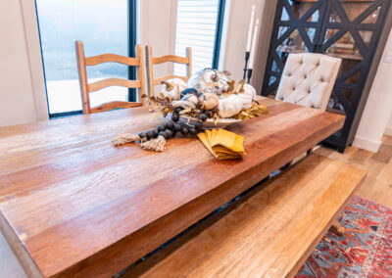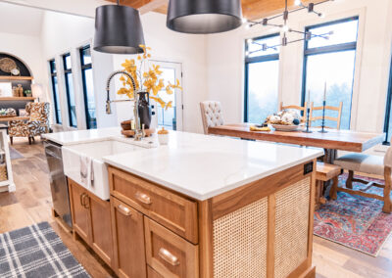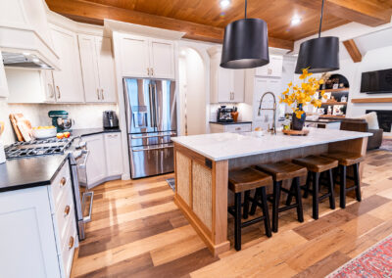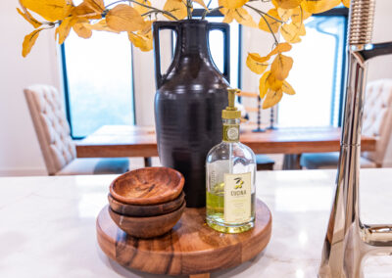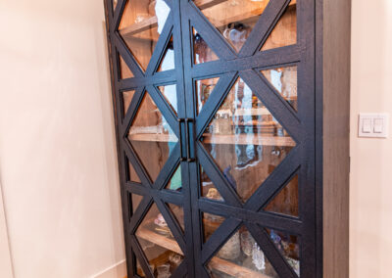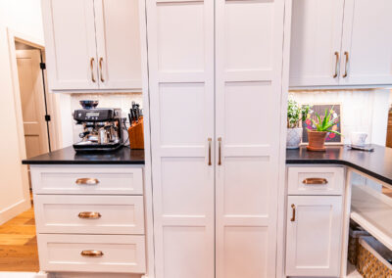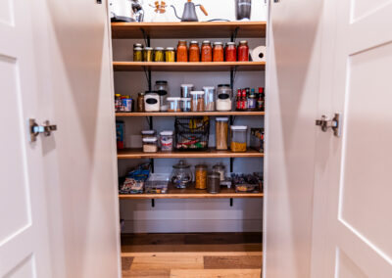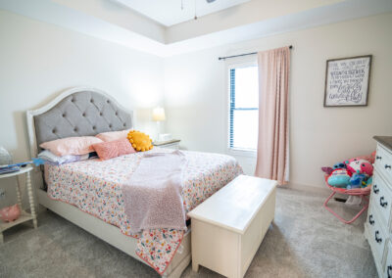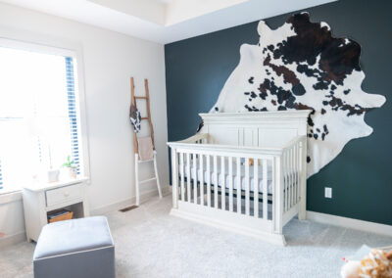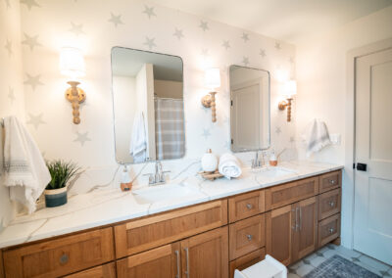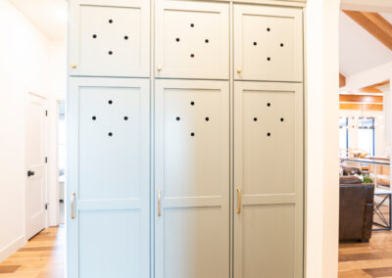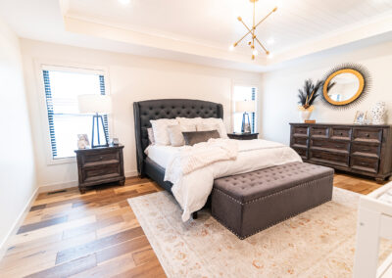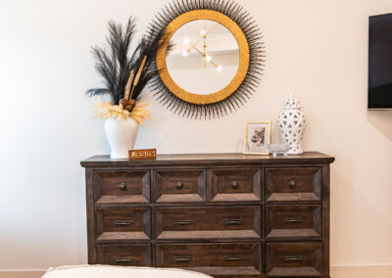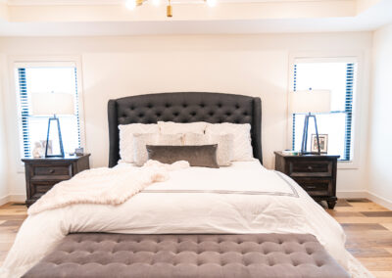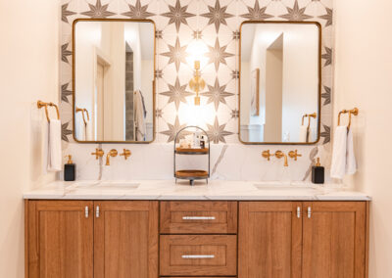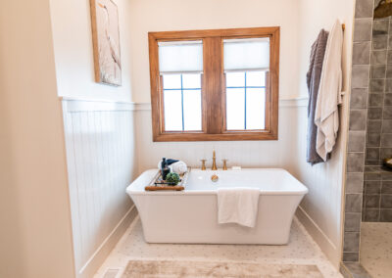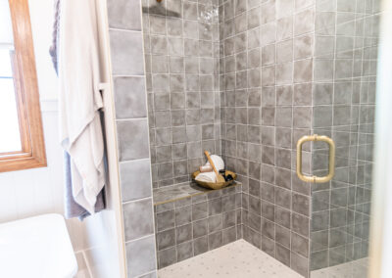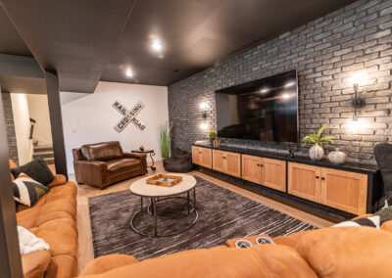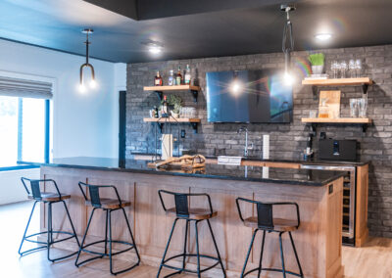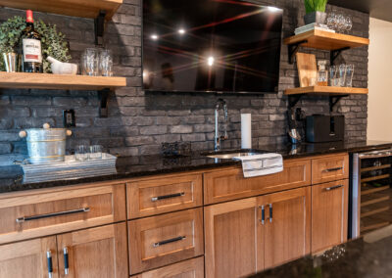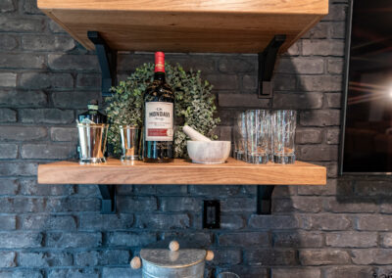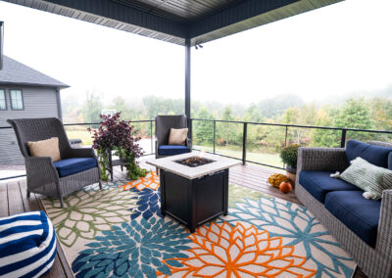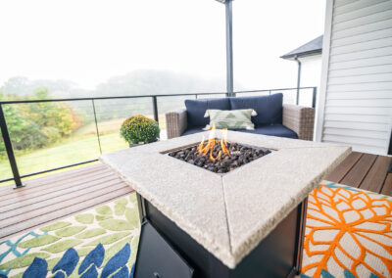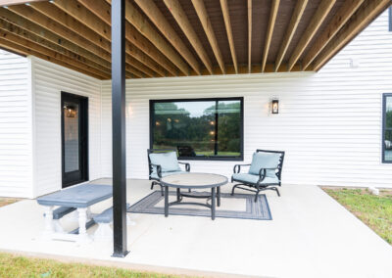Brian and Alyssa Jaouni had long envisioned crafting a unique custom home reflective of their individual tastes and requirements. They had embarked on this journey by securing a piece of land in Bonnots Mill and initiated plans for their perfect dwelling. However, destiny had a twist in store…
During a 2022 visit to the Home Builder Association of Central Missouri’s Parade of Homes, an event that spotlights the brilliance of local craftsmen, the couple was captivated by one particular house. This home was the epitome of contemporary grace paired with sophisticated design. As they explored its interiors, a profound bond emerged. Every facet of the home resonated deeply with the pair, echoing an enticing ‘welcome home.’ Swept away by the charm of this architectural masterpiece, Brian and Alyssa took an unexpected leap, deciding to sell the land they recently purchased and make this house their own.
Entering the home, the living room immediately portrays a harmonious fusion of modern design and rustic allure. The entryway draws focus to an exquisite avian-themed artwork, flanked by a pair of luminous lamps atop a solid wooden console. This modern look seamlessly transitions to the living space, highlighted by exposed wooden beams set against a pristine ceiling. The wooden accents are carried into arched built-ins that illuminate the family treasures and décor accents. A plush leather sofa centered around an elegant fireplace sets a cozy ambiance, while the room’s layout encourages fluid movement and interaction between the living, dining, and kitchen areas.
The dining area boasts a robust wooden table set beneath a sleek chandelier, creating an inviting ambiance for meals and gatherings. The natural wood flooring underfoot marries well with the wooden table and carries into a coordinating wood ceiling above that defines the kitchen and dining space. Adjacently, a stunning curio cabinet exhibits a collection of ornate glassware and decor, all accentuated by the room’s subtle tones and the rug’s vibrant undertones.
The exquisite dining and kitchen space effortlessly melds contemporary with classic elements, creating a warm and inviting atmosphere that beckons family gatherings and heartfelt conversations. The vast open floorplan exudes sophistication, with the eye immediately drawn to the imposing island, crowned by sleek quartz countertops under oversized pendant lights. The island serves not just as a culinary workspace but also as a casual dining or socializing spot, with simple bar stools lined up for seating. A striking feature is the farmhouse apron front sink, blending traditional aesthetics with modern functionality. Its placement allows for a seamless workflow, with easy access to both prep and cooking areas.
Perhaps the most ingenious aspect of this kitchen layout is the hidden walk-in pantry. Concealed behind what appears to be a regular cabinet facade, the pantry reveals an abundance of storage, ensuring every utensil, gadget, and ingredient has its own place, away from the main kitchen area. This clever use of space emphasizes the importance of functionality without compromising on style.
The choice of mixed metals, from stainless-steel appliances to the brushed fixtures and hardware, introduces varied textures and sheens, adding depth and layers to the overall design. The harmonious blend of materials, coupled with thoughtful design features, makes this space both aesthetically pleasing and highly practical.
Rooms decorated for the young members of the household emanate a comforting and playful vibe. Individualized color palettes blend with fun textiles, exuding coziness, and delight. Personalized touches like a cowhide in one room and vibrant plush toys in another make the spaces uniquely their own.
Functionality is paramount in the hallway with built-in lockers painted in a calming shade. These lockers, with their numerous compartments, ensure easy organization of daily essentials. Nearby, Signature Homes’ Casey Marsch’s design provided a perfect foundation for the children’s bathroom; it is a delightful blend of whimsy and utility, with its starry wallpaper and refined vanity that can transition with the children as they grow.
The primary suite is an embodiment of modern opulence and timeless elegance. Neutral shades are punctuated by textured accents and luminous finishes, making for a tranquil retreat. Beside the bed, elegant wooden nightstands hold contemporary lamps that provide soft illumination. A stately dresser across the room mimics the nightstands’ design, seamlessly blending functionality with aesthetics. Above, an abstractly designed chandelier graces the room, casting a golden hue that highlights the clean lines and subtle decorative elements, such as the unique mirror and the playful feathered ornament.
Moving into the ensuite bathroom, one immediately notices the perfect blend of luxury and practicality. The geometric patterns on the backsplash tiles create a striking backdrop to the twin mirrors and elegant gold fixtures that exude opulence. Below, a spacious wooden vanity offers generous storage, its rich tones beautifully contrasting the white countertop and fixtures. On the opposing wall, the freestanding tub, set beneath windows that overlook the rolling landscape below, beckons for a relaxing soak, while the adjacent shower area features neutral-toned tiles, complementing the suite’s overall design.
A beautifully finished walkout basement blends contemporary design with cozy, rustic elements, creating an inviting space that is both functional and aesthetically pleasing. The living area boasts a dark gray brick accent wall that serves as the backdrop for a massive flat-screen television, complemented by a well-appointed wooden storage unit below. This space feels particularly welcoming, thanks to the luxurious brown leather couches, plush cushions, strategic lighting fixtures, and ample windows that illuminate the area. Unique decorative pieces add a touch of whimsy to the modern setting.
Adjacent to the living area is a large, sophisticated wet bar, perfect for entertaining. With sleek wooden cabinets, an integrated sink, and black granite, it is both stylish and practical. The floating wooden shelves, stocked with drinking glasses and spirits, are offset by the same brick accent, echoing the living area’s design. Modern bar stools line the counter, inviting guests to sit, relax and watch the big game. This area extends further to encompass a bedroom, a chic bathroom, and a home gym. The cohesive design and thoughtful layout make this space a versatile extension of the home, perfect for both day-to-day living and hosting large gatherings.
On the exterior, the home’s white facade contrasts beautifully with the darker roof and rich door accents, encapsulating a blend of tradition and modernity. The expansive upstairs deck is a true highlight, offering a spacious area for relaxation and entertainment. It is adorned with comfortable seating arrangements, allowing residents and guests to soak in the surrounding views, especially the serene backdrop of trees. The decorative rug, featuring vibrant floral patterns, adds a pop of color and character to the space, complementing the muted tones of the furniture.
Below, the patio off the basement serves as an extension of the home’s living space. It’s thoughtfully designed to include seating, ensuring that there’s always a spot to unwind. The integration of these outdoor spaces, from the upstairs deck to the basement patio, reflects a design philosophy centered on creating harmonious living environments for all ages.
For Brian, Alyssa, and their children, this Wardsville gem is more than a home; it’s a tapestry of memories, love, and laughter. Their journey reflects the serendipitous moments life offers when one’s desires align with the universe’s plans.
For others in the region, their story is a source of motivation and inspiration, emphasizing the splendor of unexpected joys.
SUPPLIER LIST
Signature Homes
Ron Irvin Custom Cabinets
Howell’s Carpet Outlet
Scruggs Lumber
Coleman Appliance
Stockman Stoneworks
Smith Brick and Stone
DKB Designer Kitchens & Baths
Quaker Windows
George’s Plumbing
Schulte Electric
Capital Installers
Wieberg Ready Mix
Feltrop Drywall
Steiferman Heating & Cooling
Schwartz Roofing
Superior Exteriors
Berendzen Concrete
George Schulte & Sons Excavating
Perkins Professional Contracting
A & M Irrigation
Picks Gallery
Martellaro Marble & Granite
Missouri Furniture
Empower Social Media Co.
Schaefer House
Kempker Landscaping
Nebraska Furniture Mart
Capital City Glass Tinting
Beth McGeorge – RE/MAX Jefferson City
Leah Ann Boss

