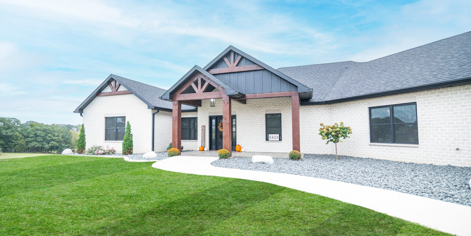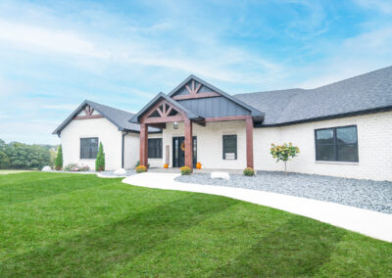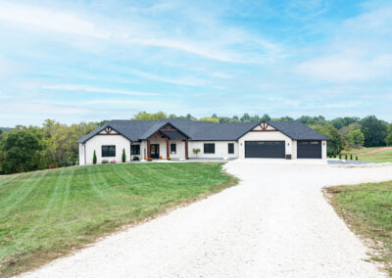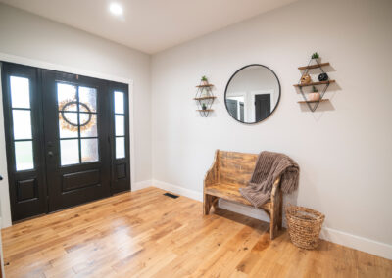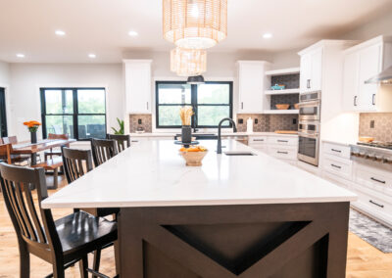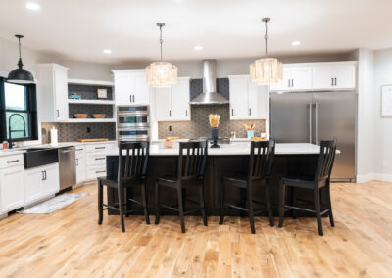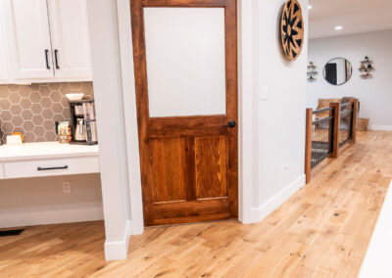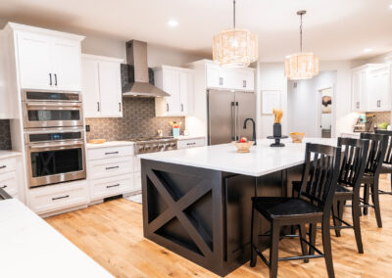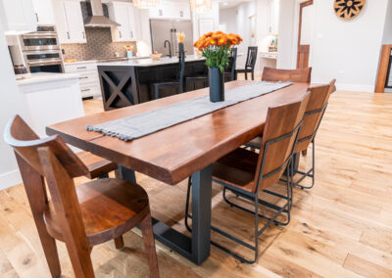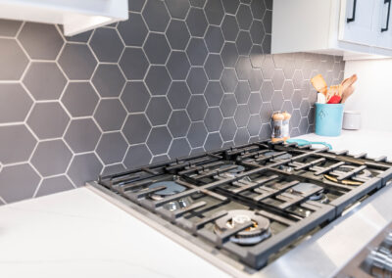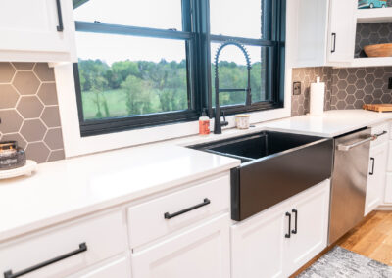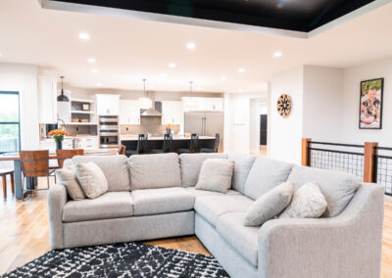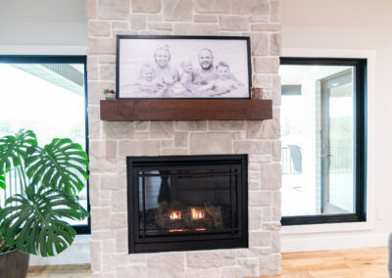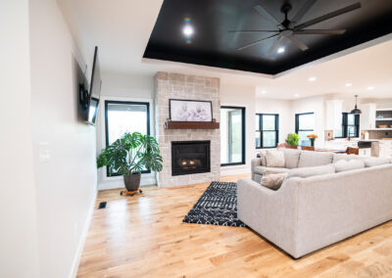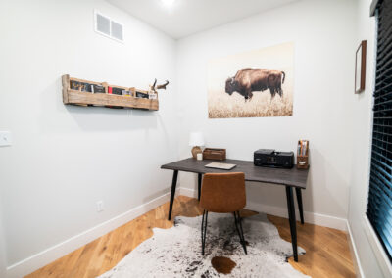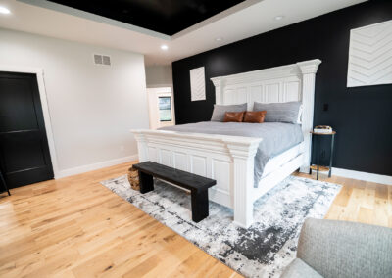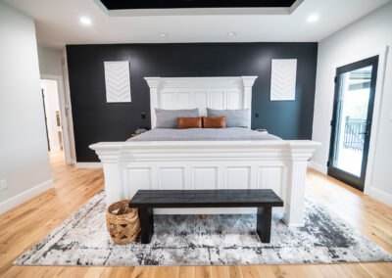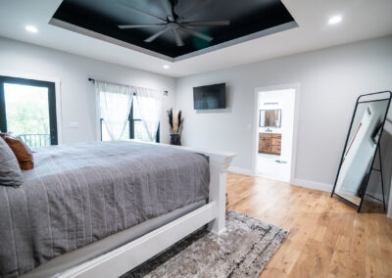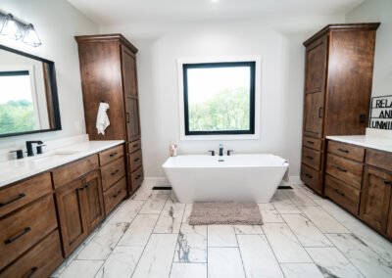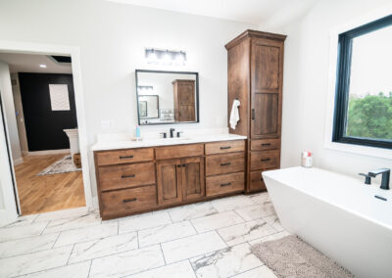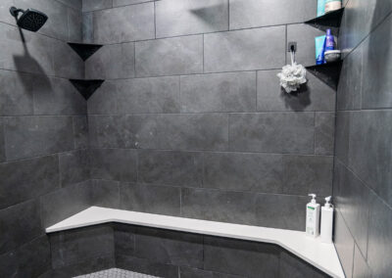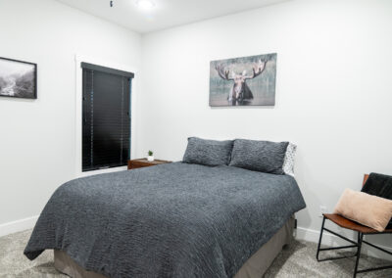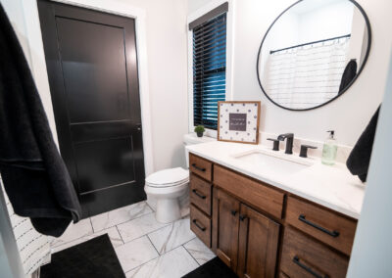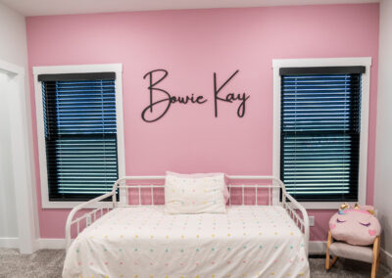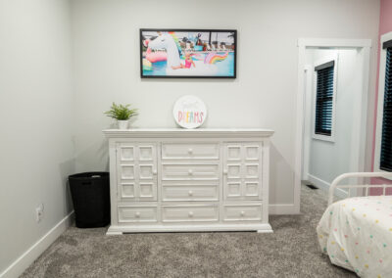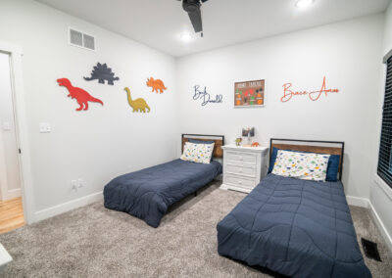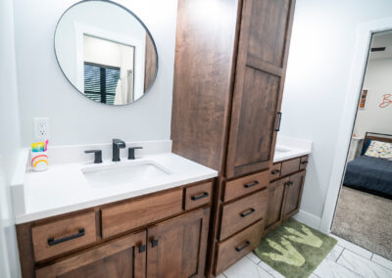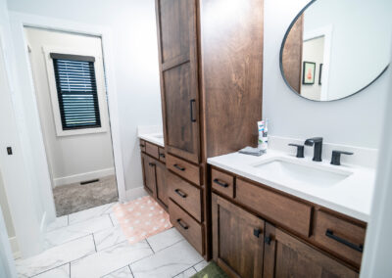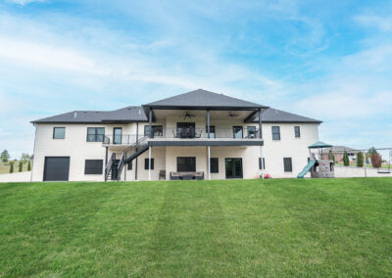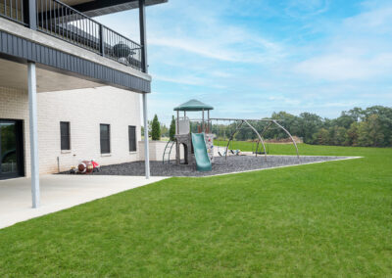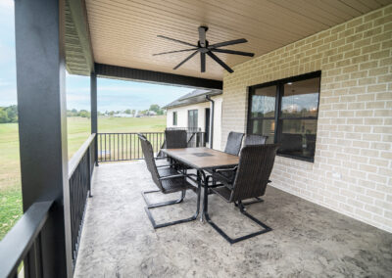It all began when Johanna was confined to a hospital bed, pregnant with their third child and navigating the challenges of bed rest. Instead of being bogged down by the situation, she and her husband, Kolby, made a spur-of-the-moment decision that would change the trajectory of their family’s life: purchasing a sprawling 5-acre parcel of land, the canvas for their dream home.
Building a home is no small feat, and it requires a lot of decisions, dedication, and hard work. The homeowners chose to have Ryan with Ryan Schrimpf Construction build their home, because he does all his own framing, sidestepping the usual route of contracting it out. This ensured meticulous attention to detail and guaranteed a personal commitment to quality. Besides some delays with windows and doors, the homeowners experienced a seemingly smooth building process.
The interior of the house is a testament to timeless elegance and robust functionality. The floors are adorned with three-quarter inch hardwoods, lending the home a warm, rustic charm juxtaposed beautifully against its contemporary design. The house flaunts a unique, open, and angled layout, a reflection of the couple’s desire to have a distinct space catered to their taste.
Aesthetically, Kolby and Johanna were united from the outset: they both yearned for a modern touch. This vision came to life with striking black accents that adorn various parts of the home. The exterior exudes a serene elegance with its natural, light white brickwork. Inside, the kitchen saw a revision from its original configuration, with the island being expanded to offer more space and utility.
Functionality was paramount in their design. With four bedrooms, an office, a luxurious primary suite, and a guest suite, the home is spacious. Given that they were blessed with three children in a short three years, this home was built to grow with the children as their needs and desires change.
The kitchen space boasts a harmonious blend of modern and rustic elements. The cabinetry is finished in a clean white, complemented by minimalistic black hardware. A striking hexagonal tile backsplash in muted gray tones provides a touch of geometric interest, contrasting beautifully with the white quartz countertops. Stainless steel appliances, including a double oven and a full-sized side-by-side refrigerator, are seamlessly integrated into the kitchen’s layout.
The kitchen island, which doubles as a breakfast bar, is fitted with a white quartz countertop, and is surrounded by dark wooden barstools. The space is illuminated by chic pendant lights with woven textures, enhancing the room’s cozy ambiance. Wooden floors in a light natural finish span the entire kitchen and open living area, adding warmth to the otherwise sleek space. Large windows allow natural light to flood in, with a view of lush greenery outside. A wooden-framed door adds a rustic charm to the pantry, completing the room’s inviting aesthetic.
Adjacently, the dining area showcases a robust wooden table with a blend of wooden and metal-framed chairs. The table is decorated with a simple gray runner and a tall vase holding vibrant orange flowers, perfect for fall. The rough wood of the dining area adds a softer warmth that balances out the industrial modern kitchen space. The cohesive design elements and neutral color palette create a harmonious and welcoming ambiance throughout.
The open living room exudes a contemporary elegance with a touch of warmth. It features a large, inviting gray sectional sofa oriented toward a stone-clad fireplace, above which is mounted a framed black-and-white family portrait. The room is illuminated by a combination of recessed ceiling lights and a large black ceiling fan positioned against a black ceiling that defines the space. A lush indoor potted plant adds a touch of nature, placed next to a window that floods the space with natural light.
This office presents a purposeful, minimalist design with rustic accents. Against a clean white wall, a dark wooden desk stands, equipped with a laptop, a geometrically patterned lamp, and a small storage box. An elegant, brown leather chair complements the desk. The floor is adorned with a speckled cowhide rug, which contrasts nicely with the smooth wooden flooring. The overall atmosphere suggests a blend of functionality and stylish simplicity.
This primary suite is a blend of modern luxury and rustic charm. The bedroom features soft gray walls, complemented by a bold dark accent wall and ceiling with a sleek ceiling fan. A white wooden bedframe is the centerpiece, adorned with neutral-toned, plush grey bedding and accented with leather pillows. Natural light filters through large windows dressed in sheer white curtains, offering a serene view of the outdoors. A full-length mirror with a minimalist black frame leans against one wall, while the adjacent walk-in closet boasts plenty of room for clothing and accessories.
Continuing to the bathroom, the design remains consistent in its upscale appeal. Warm wooden cabinetry flanking either wall offers ample his and hers storage, with black metal handles that match the large, framed mirror above the white countertop with dual sinks. A freestanding modern bathtub sits gracefully near a window, beckoning for relaxation. The floor is covered in elegant white marble tiles. The suite beautifully melds refined finishes with comforting, classic touches.
On the opposite side of the home, the guest suite presents a serene ambiance with its light-gray-toned walls and carpet. A prominent ceiling fan provides both aesthetics and comfort. The bed is dressed in textured gray linens, complemented by a muted color palette in the room decor. Adjacent to the bed, a simple sitting area features a black chair with a tan pillow, suggesting a spot for quiet relaxation. A simple, tasteful ensuite bathroom accompanies this lovely space.
Bowie’s room displays a pink-themed space. The white bed, decorated with polka-dotted linens, sits next to a white dresser and contrasts beautifully against the carpeted floor. Adjacent windows provide ample natural light, with black blinds ensuring privacy. In contrast, Brace and Beck’s room features twin beds with dark blue quilts, both placed beside a white dresser. Wall decor includes playful dinosaur motifs, giving the room a youthful and lively feel.
The Jack-and-Jill bathroom emanates a contemporary design with its wooden cabinets and modern fixtures. The floor showcases white marbled tiles, adding a touch of luxury. A large circular mirror hangs above the sink, and a window with black blinds ensures adequate illumination and privacy. The room also includes a light-colored rug with polka dot patterns and another with dinosaur footprints, adding a playful touch to the sophisticated space.
The outdoor areas behind the home are both functional and aesthetically pleasing. There’s a large covered balcony on the upper level, equipped with a dining table and chairs, offering a vantage point to overlook the expansive green space. Below the balcony, a paved patio area hosts a comfortable sectional sofa, providing an additional lounging space. Adjacent to the patio is a children’s playground set on a bed of black rubber mulch. The overall setting is open and spacious, surrounded by nature, giving it a serene and tranquil ambiance.
This home effortlessly marries modernity with homely comforts. From the well-appointed kitchen that caters to a large family of five to the expansive outdoor spaces tailor-made for relaxation and precious moments, every corner tells a story of thoughtful design. This residence evokes more than just admiration for its design; it stirs a longing to create memories within its walls.
It is a testament to the idea that a home is not just a place, but a feeling, and this one undoubtedly feels like a dream realized.
SUPPLIER LIST
Ryan Schrimpf Construction
R M Saucier
Gerlach Construction
Phil Thoenen & Sons Cabinet
Howell’s Carpet Outlet
JCL Hardwood Floors
Ryan Schanzmeyer
Scruggs Lumber
Superior Exteriors
Bond’s Painting & Wallpapering
David L Vieth Plumbing
Sam Braun Drywall
Midwest Block & Brick
Dave Smith
G & R Electric
Pleus Heating and Cooling
The Blind Guy
Paulette Designs
Capital Installers
Platinum Cleaning Services LLC
Bescheinen Family Furniture
Rustemeyer Lawn Care & Landscaping
Martellaro Marble & Granite
MidMo Hydroseeding
Raising Solutions

