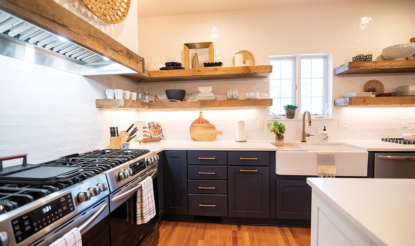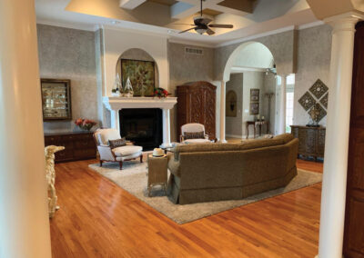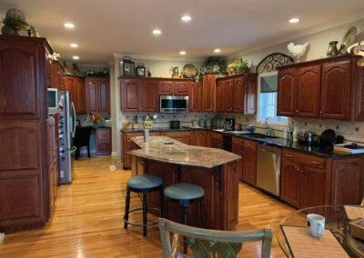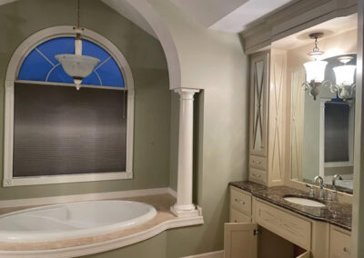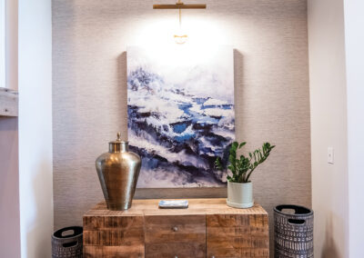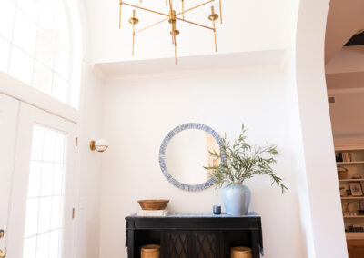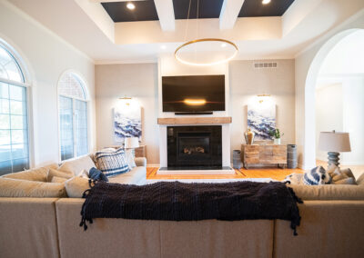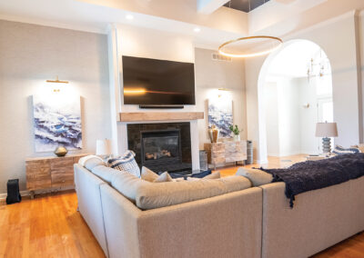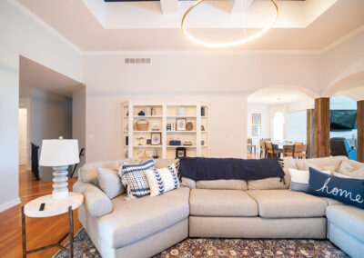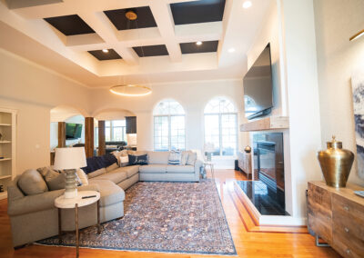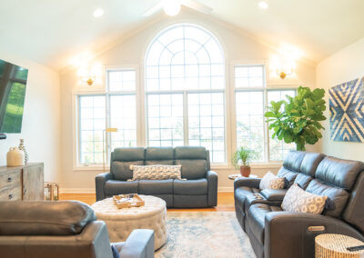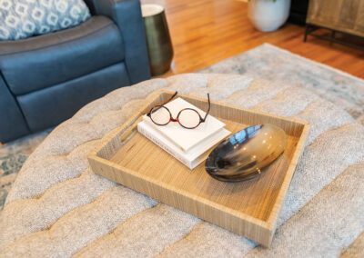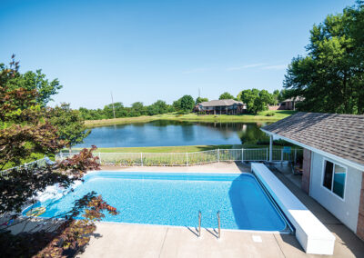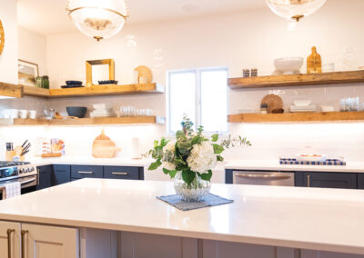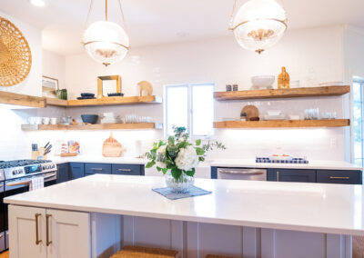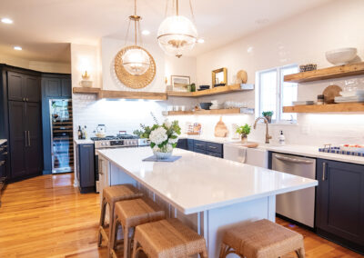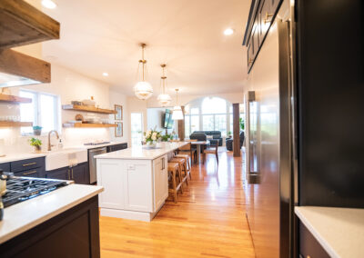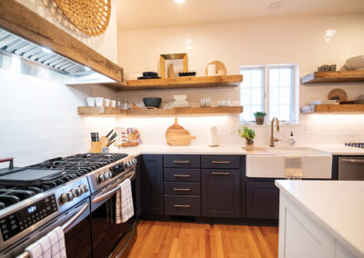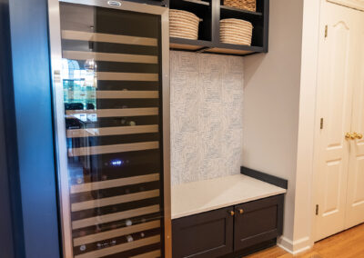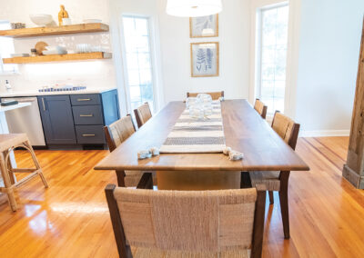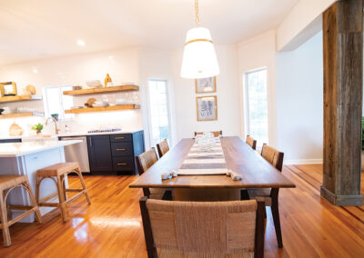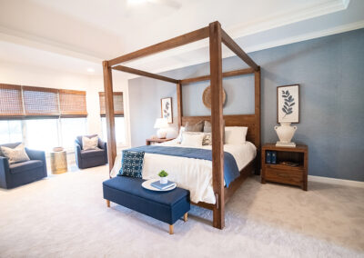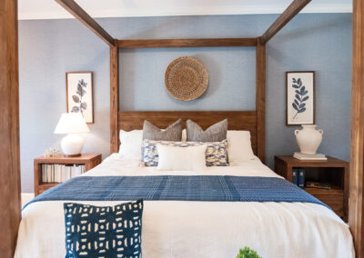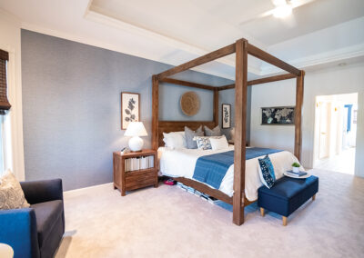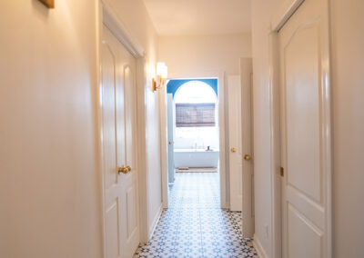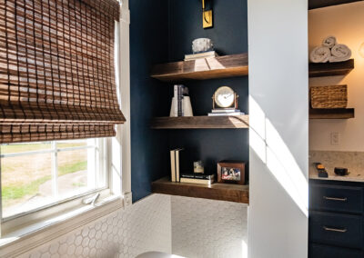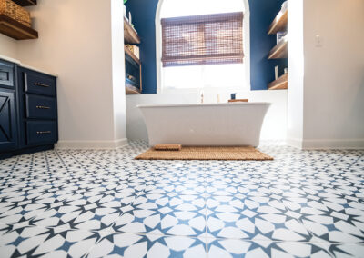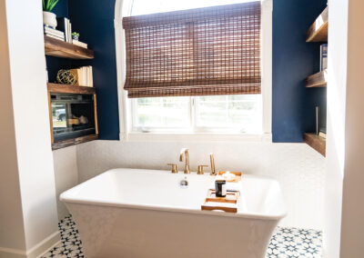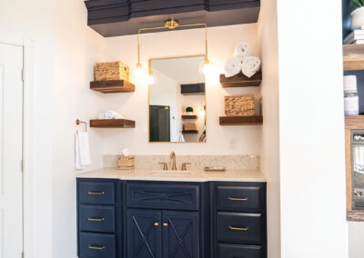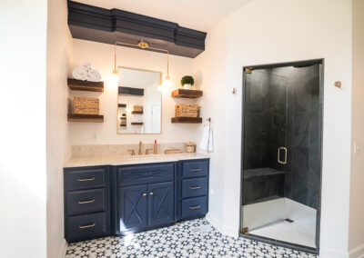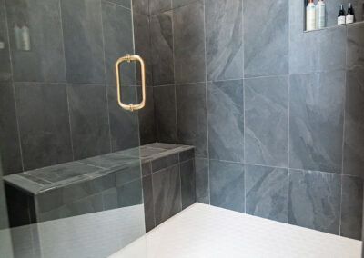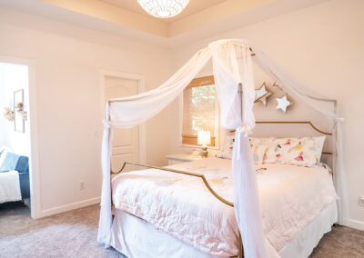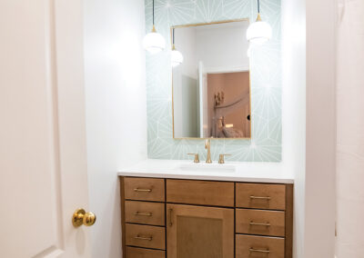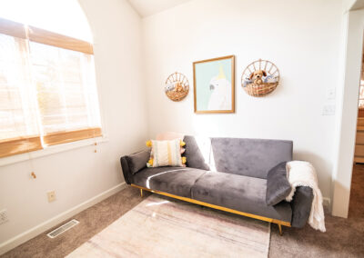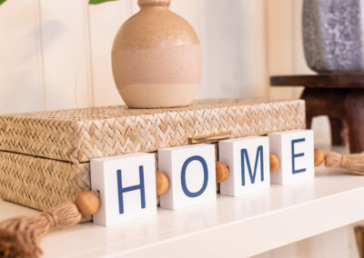Certainly attributing to the homeowner’s initial appeal, walking in the front double doors, your attention is immediately drawn to the sweeping high ceilings and elegant arched entryways. The light fixture above creates a grandiose feeling with its aged gold finish while glazed glass sconces decorate the walls. After stepping through a great, wide archway, you can see the living room’s high coffered ceilings with painted navy insets that enhance the home’s color scheme. The windows are arched and multipaned and allow sunlight to flood the room. Prior to the remodel, the room was a bit overcrowded with columns throughout the main living space – without them, the home appears larger and more open.
A focal point of the living room, the fireplace is adorned with a tasteful barnwood mantle. A large ring of gold illuminates the space, suspended from the center of the room. A dove gray sectional and floral area rug help define the space. Dick Otke Construction Company did an excellent job reworking the already gorgeous architecture and the homeowners’ interior designer, Christy Johnson, worked skillfully to create a coastal feeling that doesn’t get too themed or on the nose. The neutral-colored textured accent walls have a calming effect and are an improvement from the previous splotched wall treatments, that were popular in the 90s.
Just off the main living space, a three-quarter bath has been tastefully remodeled. Dark, velvet-covered walls were replaced with inviting shiplap and light, neutral colors. Beyond is another family space where people can gather comfortably and nearer to the kitchen. Besides enjoying time with family, this is a great space to take in the view from the many windows overlooking the sparkling pool and small lake behind the home.
The dining room and kitchen are open to one another but still defined spaces. If you look close enough, you’ll find mementos of the family’s international adventures – each with its own story and fond memories that correspond.
A long dining table and stools at the bar provide several places for people to sit while sharing a meal. The expansive white island is crowned with a quartz countertop and so are the lower cabinets of the kitchen. The pendant lights above the island pick up the same vintage gold and opaque glass seen throughout the house. The cabinetry below is all a dark shade of blue contrasted by the floating shelving above. The space has been upgraded with a clean, refined look.
The barnwood shelves on the back wall provide usefulness, with quick access to tableware, but also exemplify fine design with a sentimental quality – they were made from wood taken from a barn on the land of the homeowner’s parents. The same barn supplied wood for the range hood, the living room mantle, and accents throughout the home. The kitchen is equipped with double ovens and two refrigerators. At one end of the kitchen is the wet bar and beer fridge, on the other end, a spacious wine fridge. Added during the remodel, an alcove for the kids to throw their backpacks and jackets when they get home from school.
The primary bedroom is styled elegantly with a textured blue accent wall, a large four-post bed and two armchairs. The tray ceiling and large windows make the room feel even larger. An elaborately patterned tile ornaments the floors of the hallway in the primary suite. The design of the bedroom was centered around the farmhouse-style canopy bed. The bed was so essential to the design, in fact, that their contractor jumped in to create a new footer when the manufacturer of the bed was unable to send a replacement after it was damaged during shipping.
A hallway in the primary suite has beautiful modern navy starburst tile and gives access to the laundry room and a generously sized closet and leads to an inviting spa-like bathroom. The space had been completely remodeled and is styled to perfection with a deep soaking tub set back into a deep nook with shelving on both sides. One shelf even has a heater to warm whoever is fortunate enough to be soaking in the bathtub. The gentleman homeowner’s sole request for the remodel was for a steam shower, which stands in the corner and is tiled with slate gray large rectangular tiles and has a bench seat.
The children in the family have beautifully decorated rooms, specific to their unique interests.
A bathroom tiled in what the family referred to as “mermaid” tile is sea-green color and carries up the wall from the floor creating a seamless effect. The bedrooms have shared access to the playroom. With a soft velvet couch and baskets of toys and stuffed animals, it’s a perfect place for kids. Besides some new carpeting, paint, and dual access points for the playroom, not much work was needed in the bedrooms.
The homeowners, Dick Otke Construction Company, and many others worked together to renovate and redecorate the house to create a home uniquely tailored for this family. The homeowners have already hosted a sizable party and are looking forward to being the hosts of many more. This home is perfectly suited for hospitality being generously sized and well equipped with comfort, food, drinks, and a family that loves to entertain.
SUPPLIER LIST
Dick Otke Construction Company
Christy Johnson
Sandbothe Plumbing
The Entertainer
Coleman Appliance
LaBelle Cabinetry & Lighting
Mid Missouri Surfaces
DKB Designer Kitchens and Baths
JC Mattress and Furniture Showrooms
Scruggs Lumber
Koonse Glass
Stokes Electric
LB Classic Closets & More
Kathy Schanzmeyer

