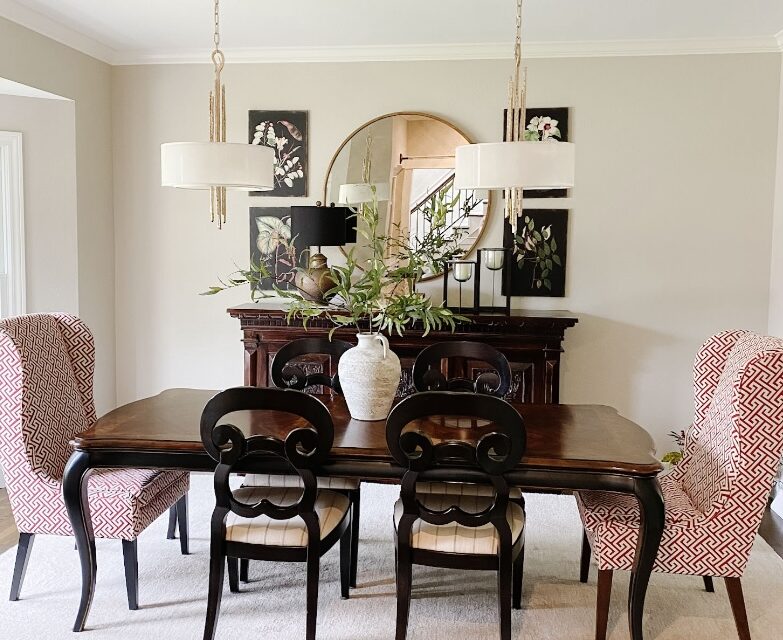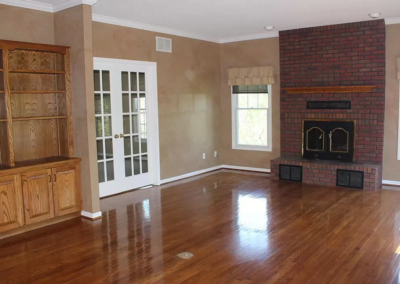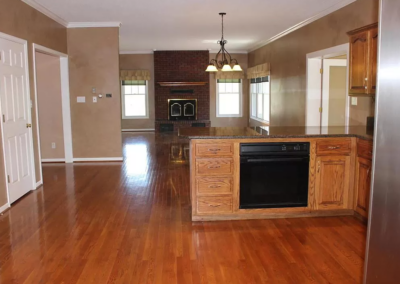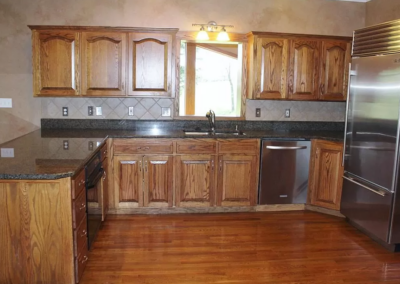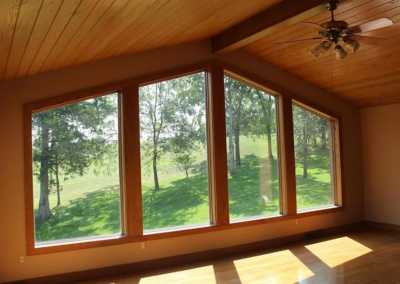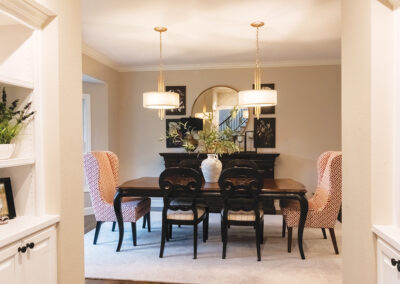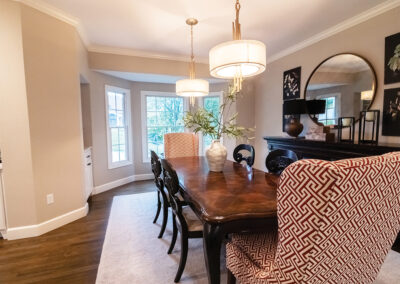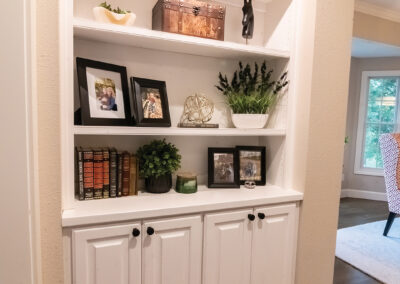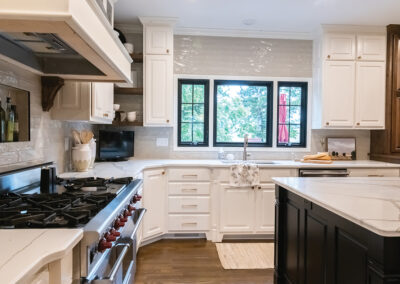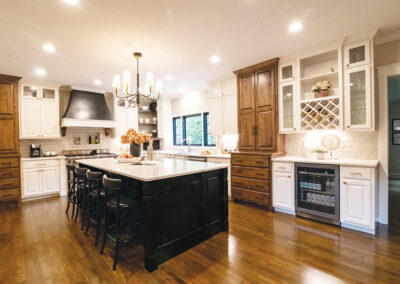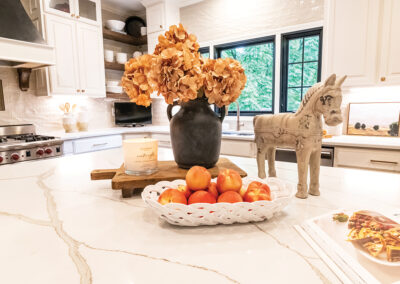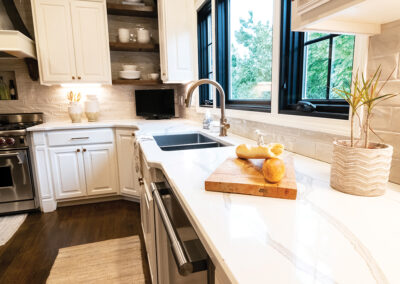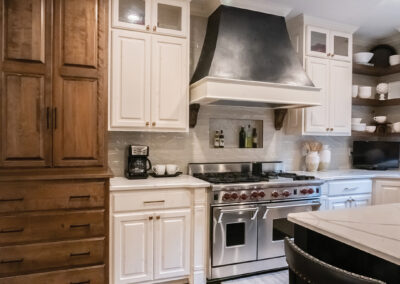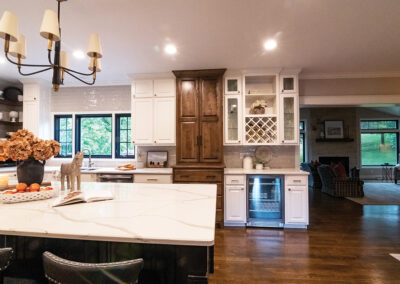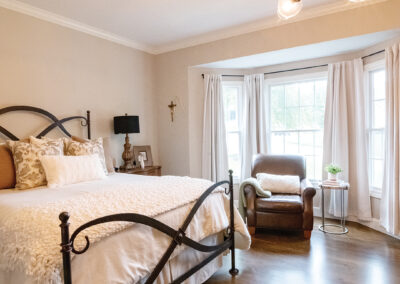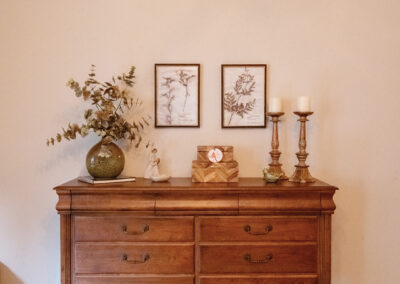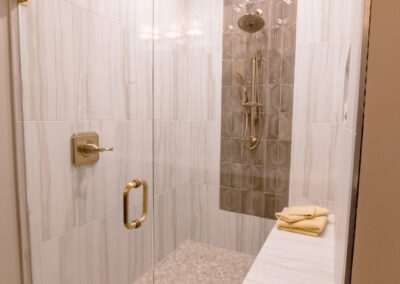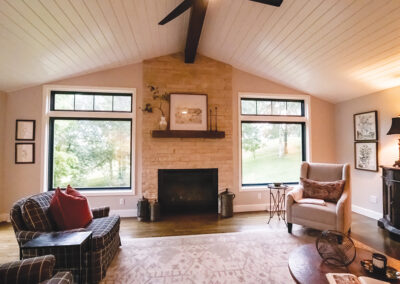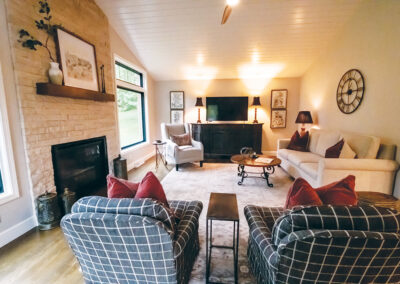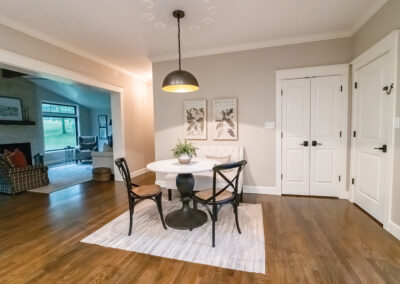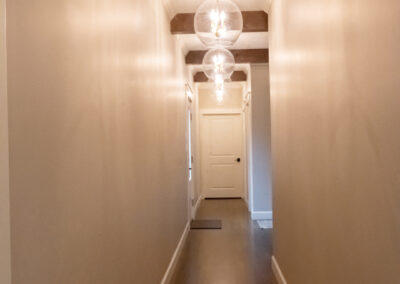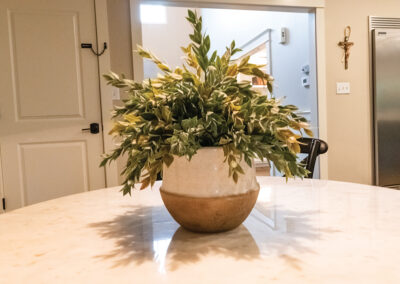When Mark and Patsy Muessig purchased their home in 2019, they knew a big remodel was something they wanted to do right away. They fell in love with the neighborhood and couldn’t wait to share it with their daughter and grandsons. They were especially excited for the festivities of Halloween and to create memories during Christmastime. The couple knew that with a little work, this was going to be the perfect home for them and for entertaining their family, especially their growing, active grandkids.
The Muessigs teamed up with the original builder of the home, Dave Burks with Burks Custom Homes, and Angela with 5House Design Co to get the job done. Dave and Angela convinced the Muessings to flip the entire ground level floorplan around, in order to make it more functional for the new family. Virtually every room on this floor of the home is in a different location than the original blueprint. The main focuses of this remodel were moving the primary suite to the main level and a huge, functional kitchen to accommodate all of Patsy’s cooking and the couple’s love for entertaining.
The formal dining room is home to a large bay window and a rich wooden table with wing-back chairs at either end. The delicate, modern light fixtures above the table draw the eye up and add even more visual interest to this space. The transition space between the dining room and the entryway was a unique challenge for the designer, but with some thought and creativity, they came up with an excellent way to utilize the space. With the addition of built-in shelving and cabinetry, as well as museum lights, this space is now the perfect place to display family photos and memorable trinkets that are special to the family.
The kitchen is spacious, inviting and boasts commercial appliances that are sure to be the envy of any home chef. The floor-to-ceiling white cabinets are carefully contrasted with the rich wood-toned floor-to-ceiling pantry spaces for easy access to essential ingredients. Sections of warm, wooden open shelving break up the cabinetry and add an open feel to the space. The island is comprised of black cabinetry with detailed trim and molding, as well as a breakfast bar with dark leather bar stools. The perimeter cabinets and island are topped with stunningly veined, matching, white marble countertops that are illuminated by under-cabinet lighting. A white, textured subway tile backsplash extends all the way to the ceiling. The black window frames contrast beautifully with the surrounding white trim and tile, and tie in perfectly to the black island and range hood. Centered in the middle of the kitchen, right above the island, a timeless wrought iron chandelier with six small, white lampshades illuminates the space. Just off to the side of the kitchen, a sweet café table with banquette provides for a more intimate dining experience.
The new primary suite is conveniently situated just steps from the kitchen. The room is spacious and open, featuring a unique branch-like light fixture and antique dressers. The simple wrought iron bed frame reminds you of a past era. The bay window with monochromatic window dressings allows sunlight to pour in when desired. The en suite is home to a long double vanity that is divided by floor-to-ceiling cabinetry. The custom shower is warm and inviting with a built-in bench and complementary tile and an inset shelf for all the shower essentials. The brushed gold fixtures add warmth to this lovely space.
Toward the back of the home, the family room is cozy with an exposed wooden beam running through the vaulted ceiling and a stone tiled fireplace that extends all the way up to the peak. On either side are large windows overlooking the park-like lot on which the home sits. Wood paneled ceilings were painted a fresh white bringing new life to the space. The two matching plaid chairs and the light-colored wingback chair and sofa provide plenty of comfortable seating. It’s easy to envision an evening curled up in this room watching movies and eating snacks with the grandkids.
A newly added half bath is accessed by a long hallway on the back side of the home. The hallway itself is a work of art and adds visual interest and balance with the expert use of wooden beams and matching oversized glass globe light fixtures.
The main level of this home features rich-toned hardwoods, white trim, and pale beige walls throughout. This combination, along with tasteful furnishings and elegant lighting provides for a truly classic and timeless space. The reconfiguration of the primary living areas provided a custom space perfectly suited for the Muessigs – one they can enjoy with friends and family, making memories to last a lifetime.
SUPPLIER LIST
Burks Custom Homes
5House Design Co
Bond Painting
JCL Hardwoood Floors
Meek’s Lumber
Mid-City Lumber
Lage’s Cabinet Shop
Stieferman Heating Company Inc.
Sam Braun Drywall LLC
Jeff Lute Electric
George’s Plumbing
Randy’s Insulation & Drop Ceilings
CMR Masonry
Mid Missouri Surfaces
Coleman Appliance
DKB Designer Kitchens and Baths
Forshaw
LaBelle Cabinetry & Lighting

