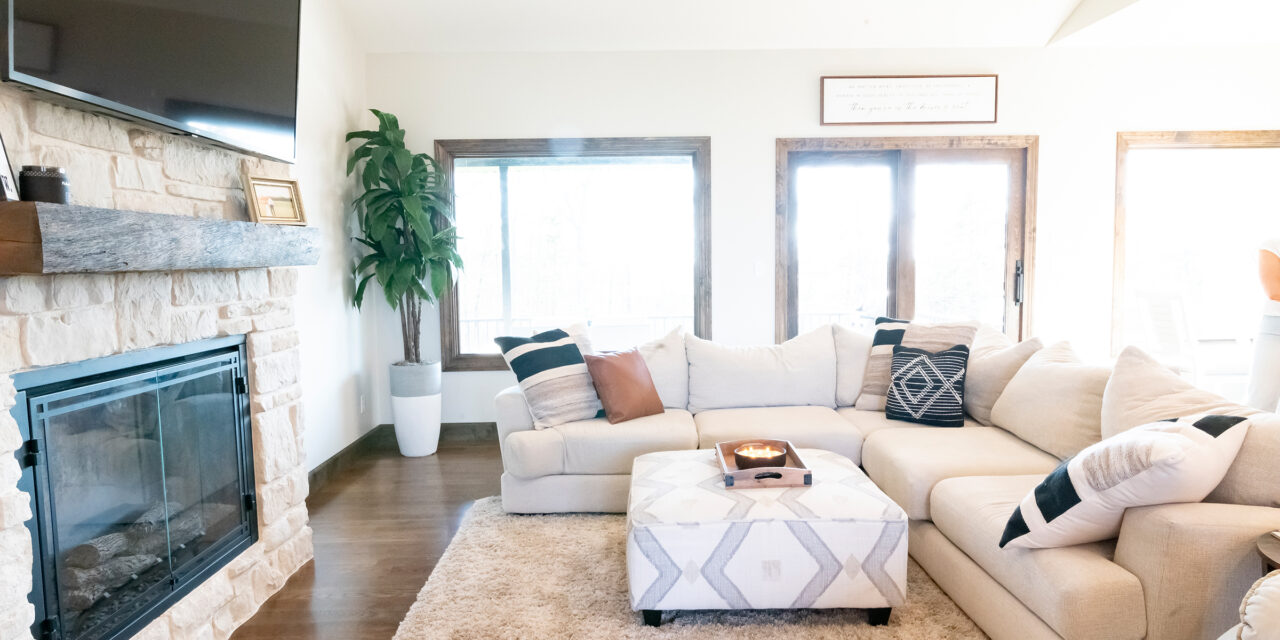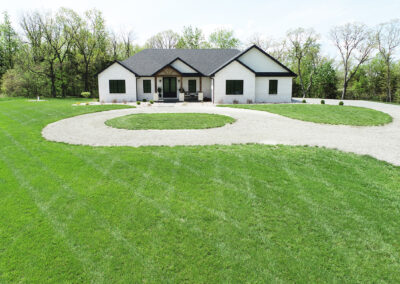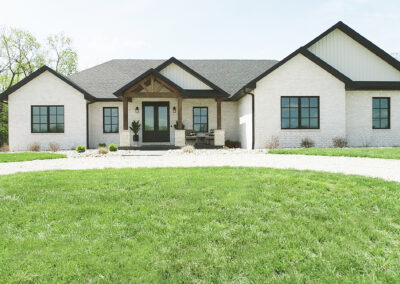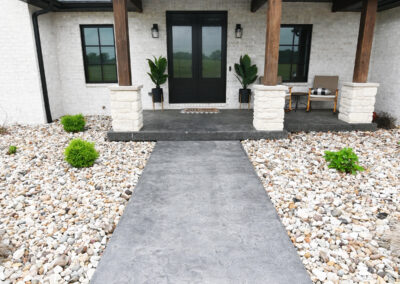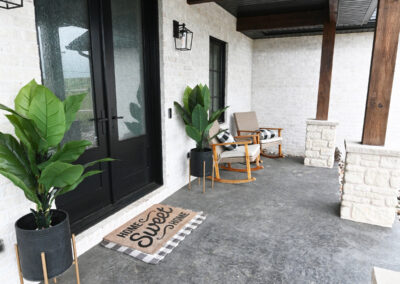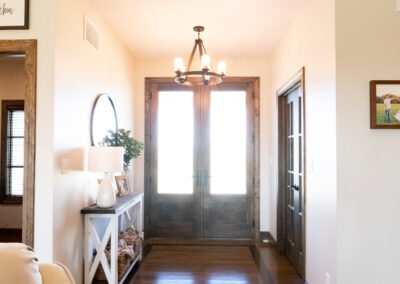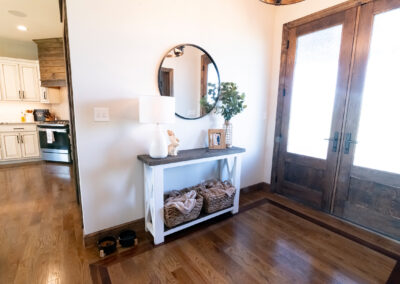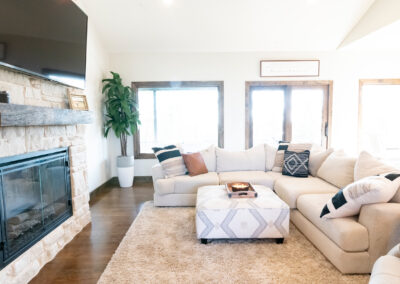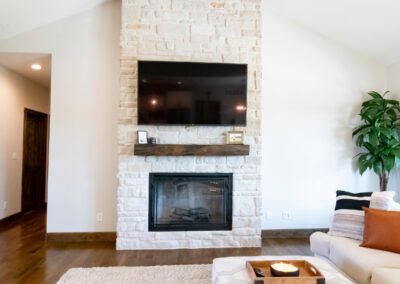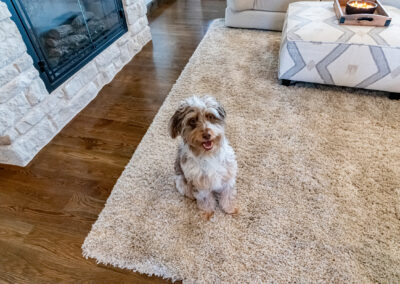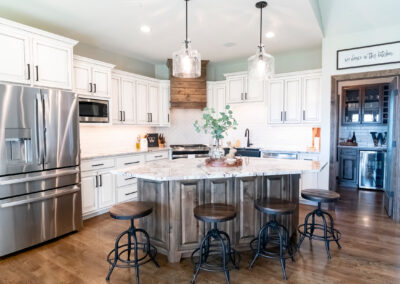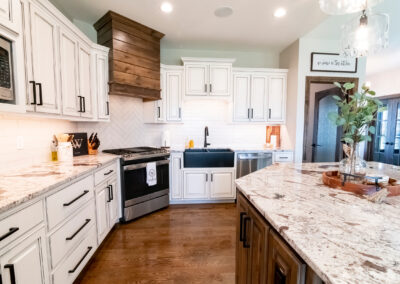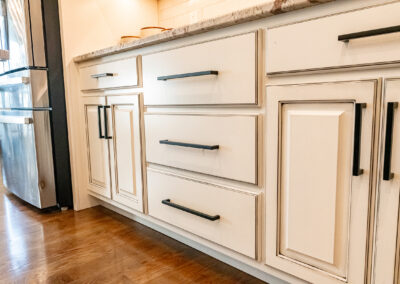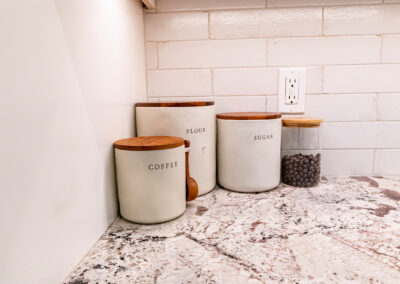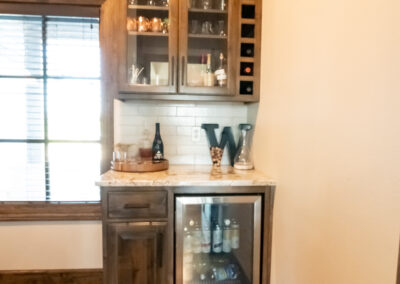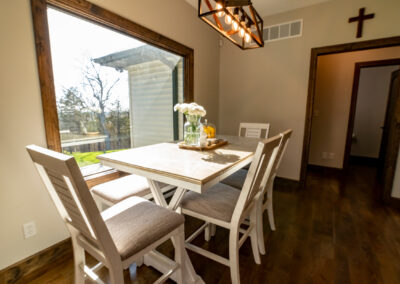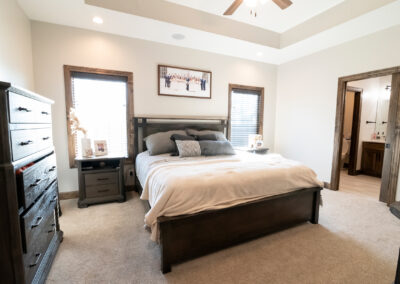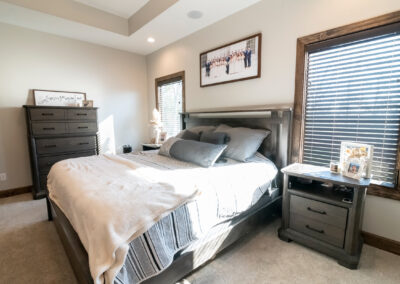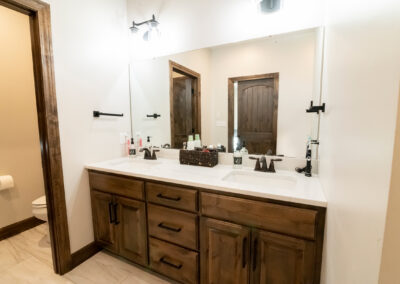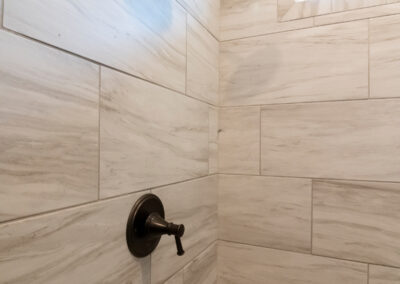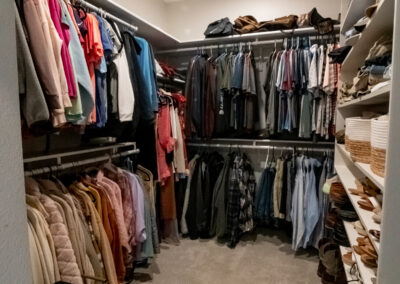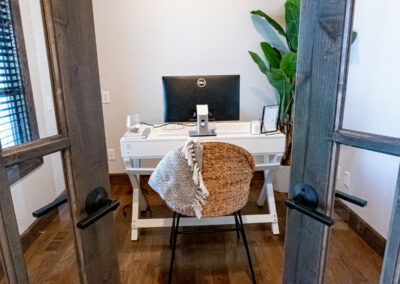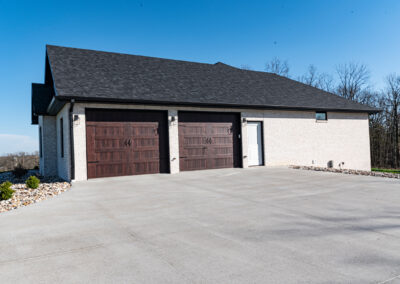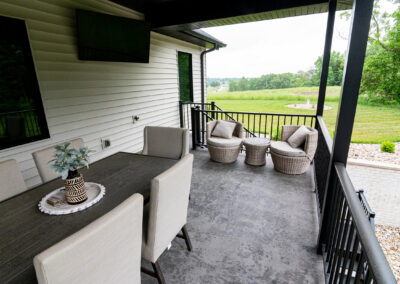Jayme and Ryan Wilbers started building their first home in July 2020, as a young couple, in their early 20’s. The same week that they broke ground, Ryan got down on one knee and proposed to Jayme. She said yes, the work began… and the rest is history. Their home was built on a very sentimental plot of land, purchased from Ryan’s grandparents. The plots nearby were also purchased by close family members, so the couple looks forward to raising a family surrounded by cousins.
Ryan Schrimpf with Ryan Schrimpf Construction framed the home – contributing to a solid foundation. Once framed and over the next several months, the young homeowners spent many late nights and busy weekends working on their new home. With the help of numerous friends and family (many of whom are in the construction industry), the home started to come together.
In March of 2021, they were ready to move in. Building during the height of the pandemic presented some unique challenges. The couple opted not to wait for most things that were back ordered and instead found suitable replacements. They had to get creative to find lighting fixtures and other smaller elements available and in stock.
They searched long and hard for elements that suited their personal styles but were also in stock and ready for installation. This was not always an easy task and some concessions had to be made, but with the result, you would never have believed it. From stunning granite countertops that just so happen to match their sweet puppy, Koa, perfectly, to the must-have garage doors that they agreed to wait months for – the finished product is more than they could have imagined.
While Jayme was a big fan of Pinterest boards and more modern touches, Ryan was drawn to natural wood tones and an earthier feel. The marriage of their styles is evident in the home, and they work together beautifully.
Mixed tones of rich wood and white cabinets blend the couple’s personal taste perfectly, as the countertops pull colors from each element in complete harmony.
The stainless-steel appliances add a more modern pop to the kitchen, while the warm hood vent surround harkens back to a more rustic take. The kitchen also features a large walk-in pantry with a bar that is stocked and ready to host fun-filled evenings with friends and family.
The open concept of the kitchen, dining area and living room makes the space feel large and inviting. The stone fireplace adds a hint of texture and an organic feeling that is complimented by the neutral furnishings. After a busy day at work, their oversized back patio serves as the ideal spot to enjoy a meal with family and friends, overlooking the acreage beyond.
Just off the main living area, you’ll find a spacious primary suite where light fills the space. The attached bathroom is home to tile floors and warm wooden cabinets and a large fully tiled shower with built-in seating. The suite also holds a massive walk-in closet with plenty of space for the couple’s clothing and accessories.
Placed right inside the front entryway is an office that sits behind glass-paned double doors. Jayme uses this space when she works from home and it’s just the right size for a cozy office space for one. In the future, Ryan will also need a home office, and the pair plan to build that space in the currently unfinished basement.
While Jayme and Ryan have plenty of opportunities to grow in their new home, for now, they are happy to have this beautiful space that suits Mr. & Mrs. Wilbers perfectly.
SUPPLIER LIST
Ryan Schrimpf Construction
Paulette Designs
Dulle Overhead Doors
Cardwell Lumber
JCL Hardwood Floors
Scruggs Lumber
Mid-City Lumber
Lage’s Cabinet Shop
Darrell Wilbers Excavating
Meeks The Builder’s Choice
Heidbreder Foundation Service
JH Forck Electrical Company
Randy’s Insulation & Drop Ceiling
CMR Masonry
Bernskoetter Plumbing
Brady’s Jefferson City’s Glass Company
Don Eskens Drywall Co.
Smart Solutions Inc
Cole County Industries
Haslag Landscape & Design
Jason Buschjost Construction and Custom Cabinets

