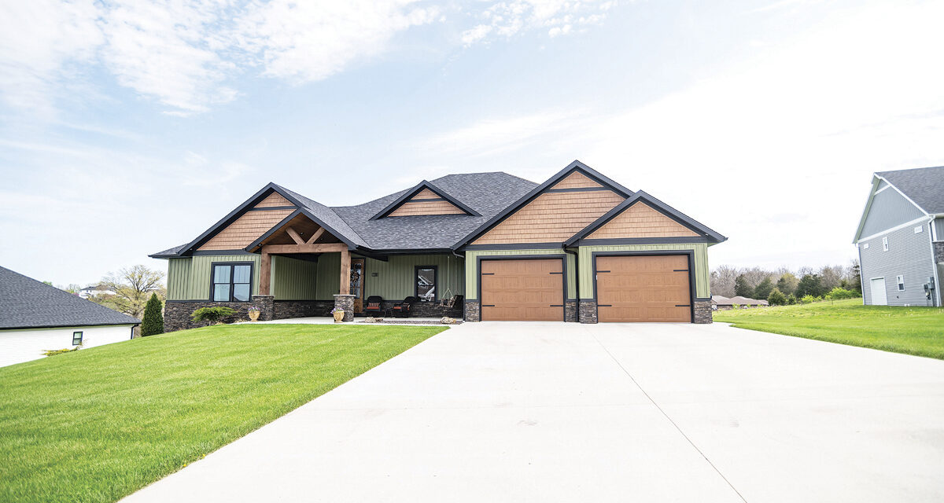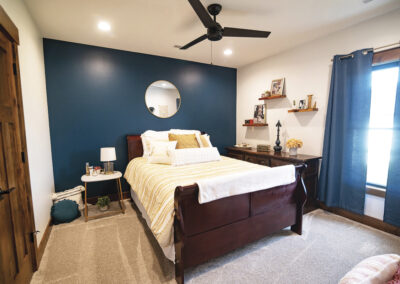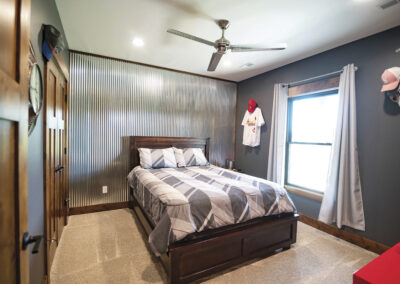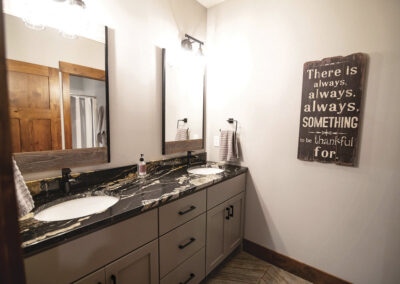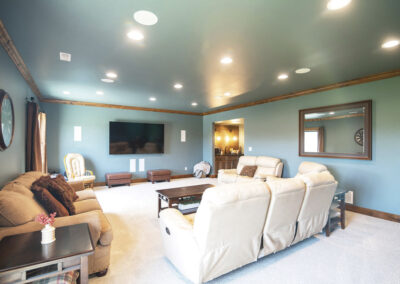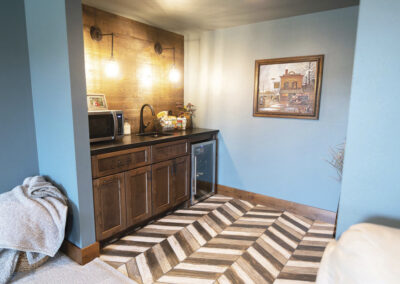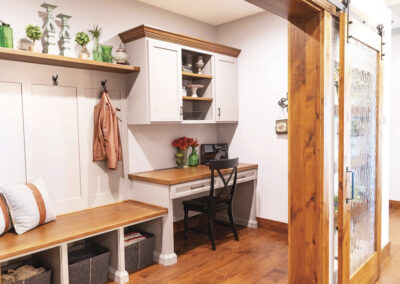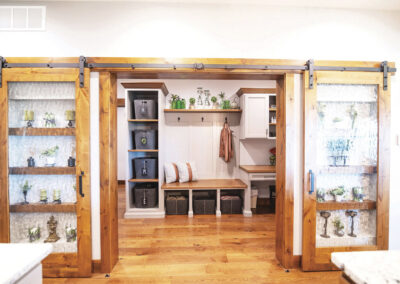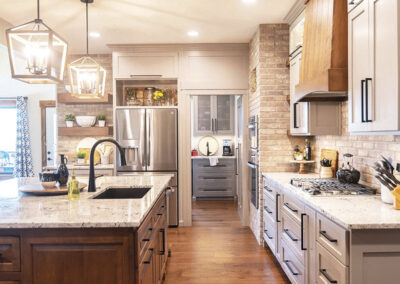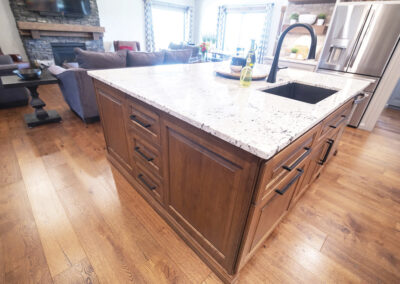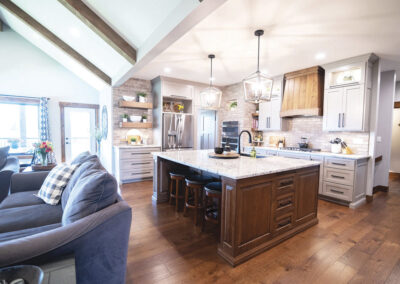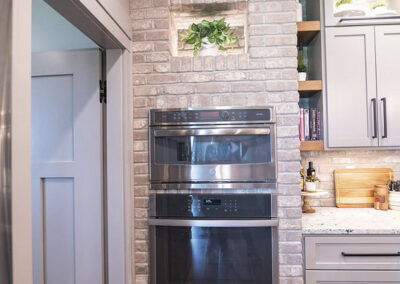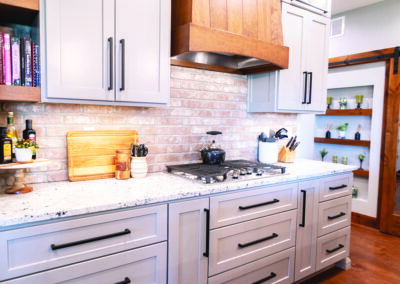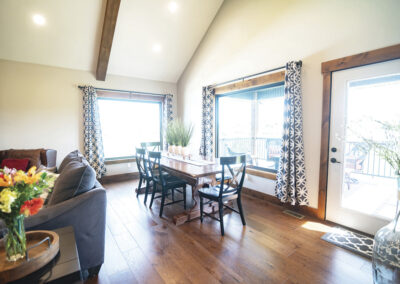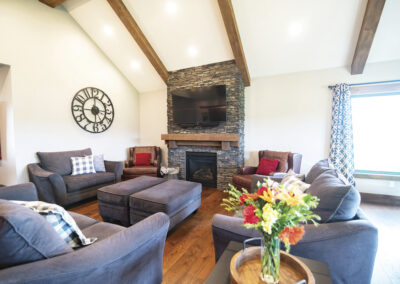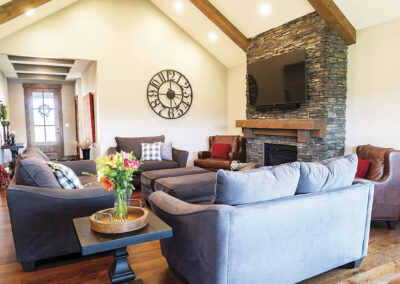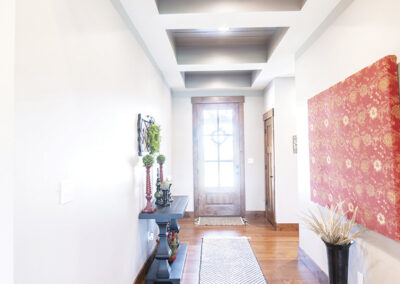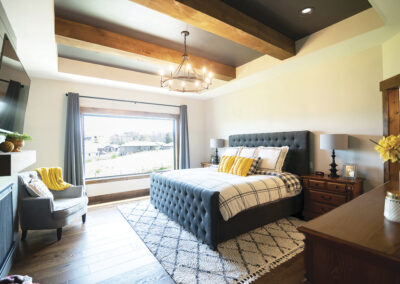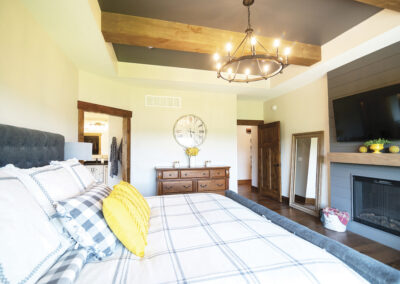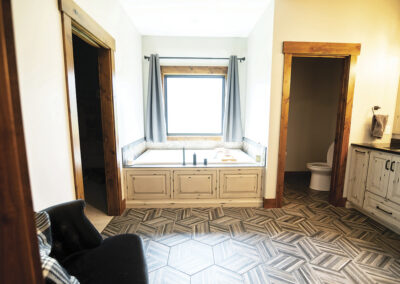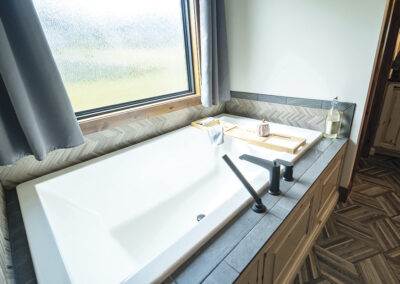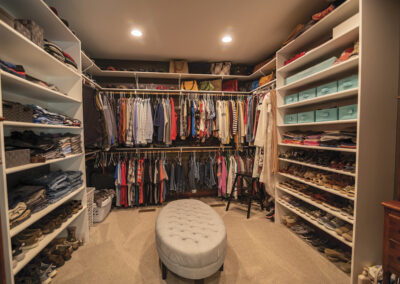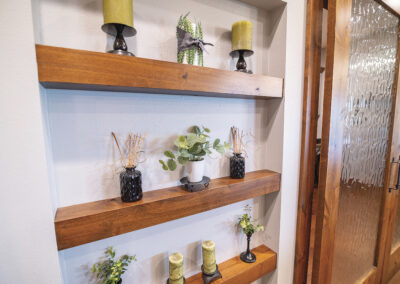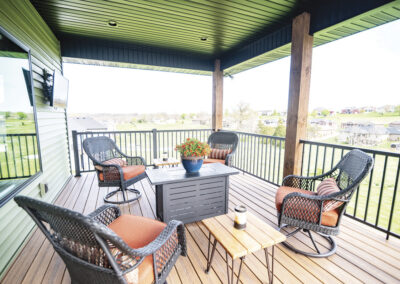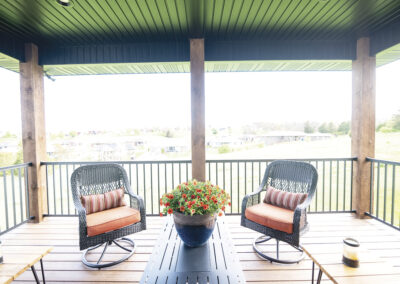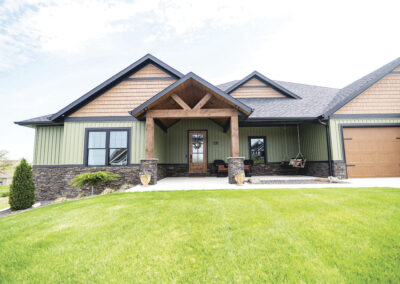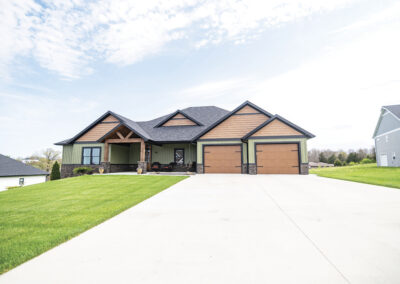Design Perfection with Plenty of Charm
Situated on a generous lot in a comfortable Wardsville subdivision, the Michel family’s home is set apart with its unique green siding and stone accents. The home was built with unique craftsman style details, which is reflected in the color scheme of the exterior. The muted green siding pairs well with the two brown garage doors mirrored in the matching shingled roof and gables. The generously sized porch is inviting, with a wooden swing and cozy armchairs positioned for conversation. The front door features unique waterfall glass. Brad Michel is the Lead Project Manager at Signature Homes and oversaw the building of this spectacular home for his family.
Upon entering the home, there are coffered ceilings above the hall with horizontally inlaid wood slats and a recessed light in the center of each indented square. Directly to the left, a hallway leads to the bedroom of one of the homeowner’s children, along with a guest bedroom and a bathroom. The doorways have traditional butted casings and headers made from milled, lacquered wood.
Dark-stained wooden beams are prominently placed throughout the home. They are particularly noticeable in the main living area, where the vaulted ceiling makes the open-concept room feel spacious, but comfortably so. The large room encompasses the living, kitchen and dining areas. The kitchen is full of fascinating details like whitewashed brick on the wall behind the stove, and double wall ovens. The tall upper cabinets are a pale gray, with lighted display space above them incorporating the same waterfall glass as the front door. The dark metal handles contrast nicely with the cabinets and drawers. The gas range is inset in the countertop that is a light-colored granite with flecks of a dark gray.
The island is the centerpiece of the kitchen, with a wood finish, undermount sink and the white and gray countertops. The same wood color is used in the range hood. The side facing the living area has stools that can be hidden away beneath the counter in a nook under the island. The lantern style pendant light fixtures hang from the ceiling casting light across the counter and sink.
This room also contains the living room with seating for the whole family! The grays and browns of the stacked stone surrounding the fireplace are mirrored in the colors of the sofas, chairs and ottomans. The mantle is large and made of a rougher wood than most of the other accents, the texture brings a more rustic feel to the space. Wide wood trim encases the large picture windows that let plenty of light shine in, the geometric print curtains are pulled.
The dining area of the room is in a bright and cheery corner with two of the large windows. It features a large antique table, passed down within Megan Michel’s family, with dark cross-back dining chairs pulled around it. The engineered hardwood on this level of the house is a perfect complement to the table and chairs. When the weather is nice, the covered, outdoor deck provides a great option for dining with comfortable furniture and beautiful views of the yard and fields beyond.
Branching off from the kitchen, a butler’s pantry is accessible, providing a place for small appliances, a prep sink, and additional storage. Two beautiful sliding doors with waterfall glass are modeled after the front door to the home. These doors open to a computer desk and hooks for coats or accessories but when they are closed the floating shelves on the wall can be viewed with their decorative vases and candles. Walking through the office leads to the laundry room behind it. The window seat within is flanked by two large wooden doors.
The primary bedroom suite is the pièce de résistance with a fireplace, large wood beams and huge windows. A round chandelier hangs over the luxurious bed. An expansive walk-in closet is organized by shelving and hanging rods. An unexpected element has been added to this master as well; a home office is tucked around an inconspicuous corner. The master bathroom has a large soaking tub and cavernous walk-in shower. Slate tiles surround both with a border of herringbone tiles. The flooring has been installed in an eye-catching hexagon pattern.
Moving to the basement, a home gym provides the luxury of working out at home. There are two more bedrooms, each with their own personality, and one with a unique metal accent wall. There’s a full bathroom with double sinks set into a one-of-a-kind black and white variegated countertop. The space under the stairs is put to good use with coat hooks and a wide bench.
There is another sizable family room with abundant seating, perfect for movie night or watching a game with the entire crew. A kitchenette includes a mini fridge, microwave and sink offering easy access to drinks and snacks from downstairs. Some modern, multicolored wood-look herringbone tiles add interest to this space.
Megan Michel shared that the wood planked ceiling in the front porch on the underside of the gable was provided by Scruggs, but she and her husband stained it. She accidently dumped the entire bucket of stain while on the ladder and it sprayed everywhere! She added, “There is always a mishap with every build but that’s what makes the process memorable.” This home has so many lovely and unique details. It is evident that skilled professionals with an eye for architectural detail took part in creating it. With the help of Signature Homes, the Michel family has curated a space to meet their needs as a family. They were able to build something highly sought after, a new home with plenty of character and charm.
SUPPLIER LIST
Signature Homes
A & M Irrigation
Brady’s Jefferson City’s Glass Company
Capital Installers
Coleman Appliance
DKB Designer Kitchens & Baths
Feltrop Drywall
G & R Electric
Gardens to Go
George Schulte & Sons Excavating
George’s Plumbing
Howell’s Carpet
Lowes
Martellaro Marble & Granite
Menards
Midwest Block and Brick
Perkins Professional Contracting LLC
Quaker Windows & Doors
Ron Irvin Custom Cabinets
Schwartz Roofing
Scruggs Lumber
SelecTurf, Inc.
Smith Brick and Stone
Stieferman Heating Co.
The Entertainer
Wieberg Red-E-Mix

