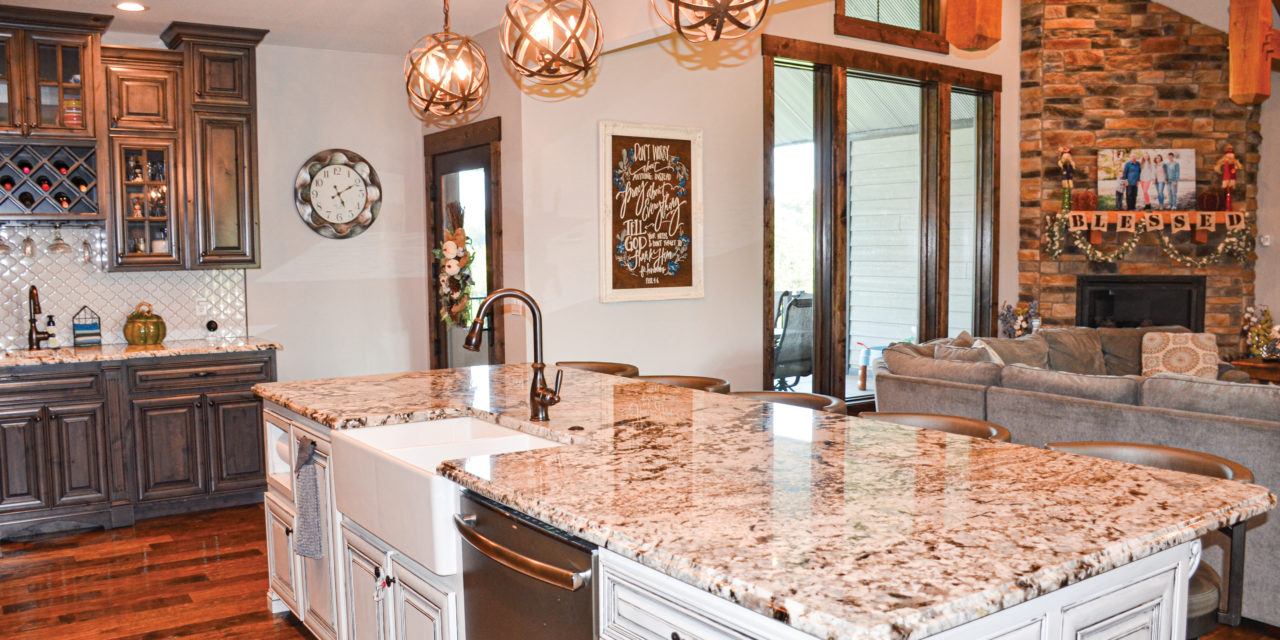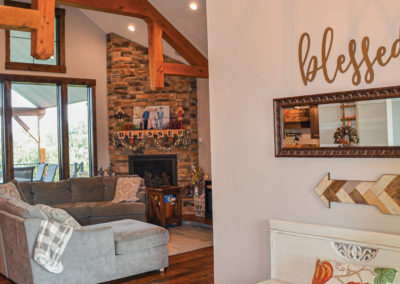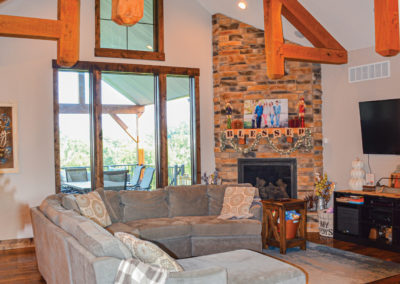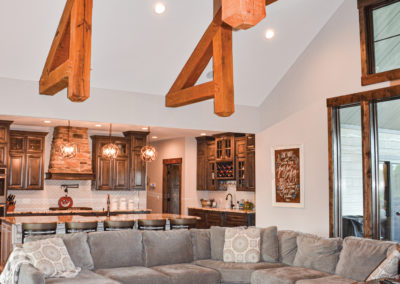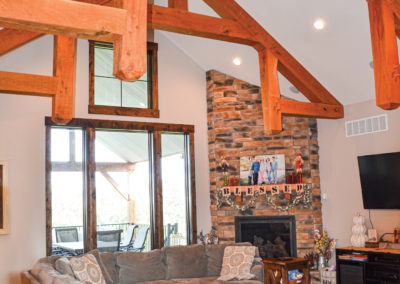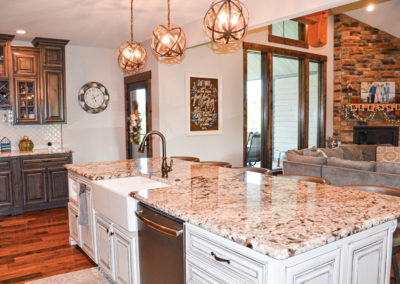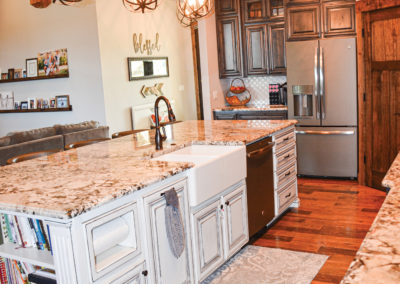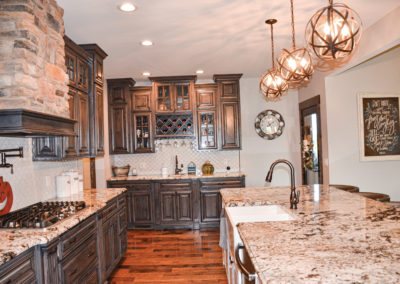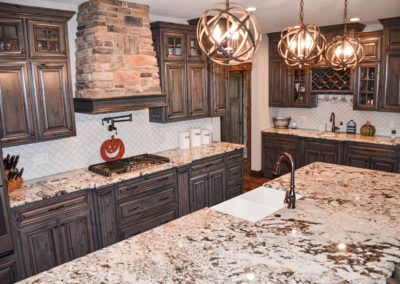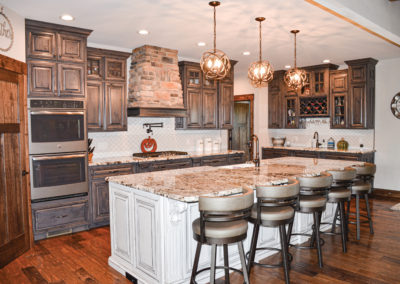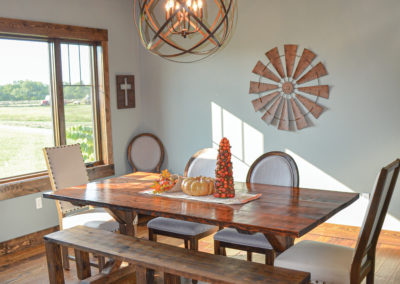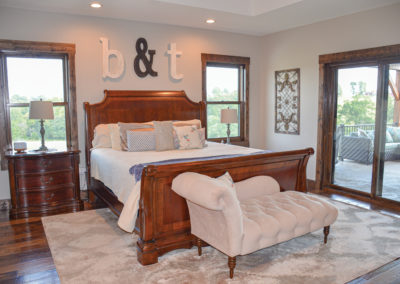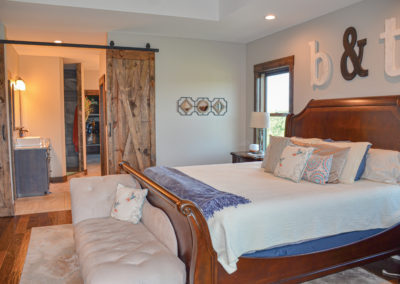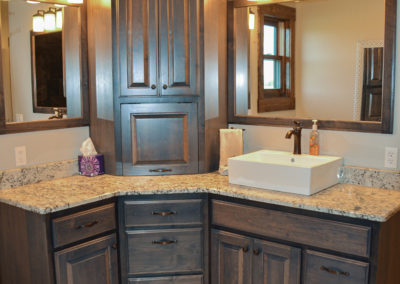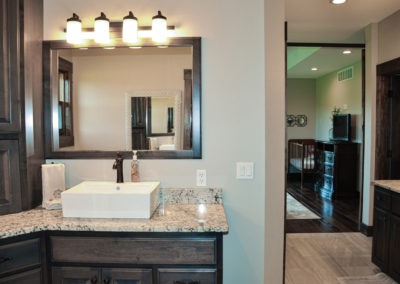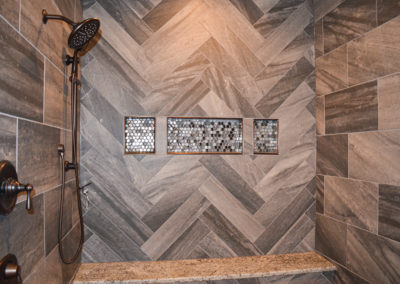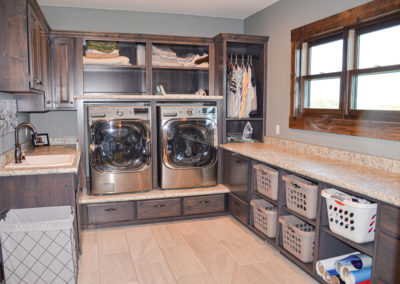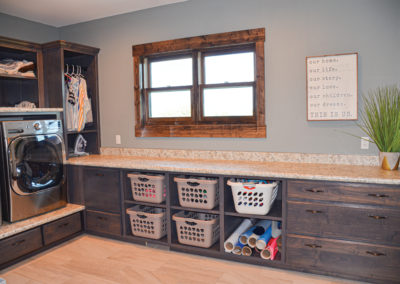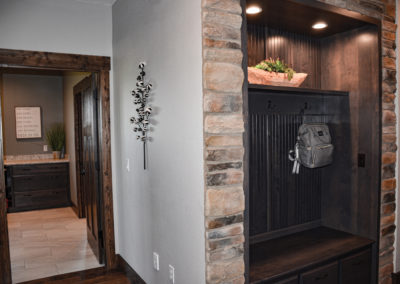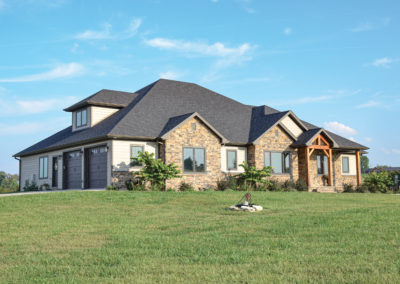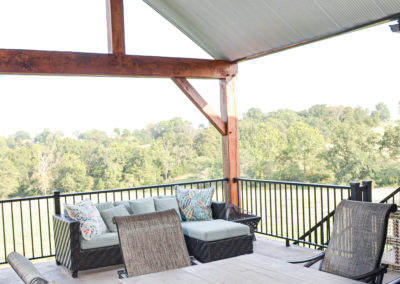Brian and Tina Lear started dreaming about their forever home years ago. Fortunate to be able to build on her family’s land, she put a lot of thought into what their family would need and want long term.
The Lears had been thinking and planning about what they would need in their home, not only now but what they would need as their children grew up and eventually moved out of their home. They wanted to make sure their home is welcoming for their children and future grandchildren, serving their family well throughout the many stages of their lives.
Their forever home also needed to be able to transition to when it is just the two of them. Considering how the couple would live in this spacious home after their kids were grown became a major design priority. With this in mind, they designed a spacious floorplan that clusters the spaces they would use most in a centralized plan. The adult spaces are the hub of the home, and the kid’s rooms occupy the spaces on the perimeter and in the upstairs bonus space.
Tina had found a kitchen layout in a magazine several years ago that she fell in love with. She cut it out and kept it. She knew that this was her kitchen. That clipping became the jumping-off point for their home blueprint. Another source of inspiration was her grandparents’ home. The center of many family memories, Tina wanted to honor its farmhouse style in her own family home. From here, Tina started to design the home.
The Houzz website was a great place to find photos of ideas that were similar to her vision and show them to the builder. Their collaboration went much more smoothly because she was able to communicate with photos and not just a description. He loved that because it helped him and his crew to get it right the first time.
For the exterior, Brian and Tina were inspired by their love of Colorado architecture. However, they wanted to put their stamp on the finished design. Instead of accenting the siding with brick, they chose a beautiful rustic stone to give a unique blend of traditional farm style. They then tied the exterior and interior design together by using the same stone—purposely cut smaller—to bring scale to the fireplace, stove hood, and kid’s nook.
In the living room, the beams were custom designed to enhance the cathedral ceiling, framing the large window and the view out the back deck. Even the exterior beams on the front porch and covered deck echo the size and scale of the interior beams. Only a true craftsman could translate this vision into a visually striking architectural feature that will only get better as time goes on.
Tina wanted their home to reflect their personal taste and individuality… especially in the kitchen. She wasn’t following the trends; she was looking for unique and custom. The kitchen cabinetry boasts a custom mix stain that came from her vision for grey mixed with a brown tone. The result is a beautiful finish that perfectly complements the white-based granite counters. The Lears spent a lot of time considering how they use their kitchen and the necessities they wanted to be built into the cabinet plan.
Organization was planned right down to the deep drawers for their water bottles, which get daily use, and continues all the way in the pantry where electrical outlets line a shelf for easy use of small appliances.
The large island is the perfect place for after school snacks. It is the ideal combination of efficiency and beauty! A built-in niche houses the paper towels and keeps the countertops uncluttered. Cookbooks, mostly her grandmother’s, have found a home in the shelving built into the island.
Lining the back wall, a beautiful arabesque tile backsplash provides an understated but elegant backdrop for the other elements to pop. The stove hood stands as the focal element above the gas stove, and the stone complements the granite. She even splurged on the pot filler, completing her dream kitchen!
Throughout the home, they used prefinished hardwoods, but in keeping with Tina’s vision, it’s not just one type of wood. They chose a medium oak and dark hickory, mixing the two woods throughout the home for a timeless custom feel.
In the master bedroom, one gets a beautiful view of their land. From one of the windows, they can even see her grandparents’ home. The large covered deck is accessible from the living room as well as their bedroom. It’s a great place to start their day!
Custom barn doors connect the bedroom to the ensuite.
A spacious shower is highlighted with gorgeous grey tiles in both brick and herringbone patterns, giving it a dramatic presence.
The couple enjoys separate vanities and separate closets, ensuring that they’ll never trip over each other while getting ready in the mornings. A central vacuum located in the cabinet kickplates provides the ultimate convenience. She located them in all the bathrooms, as well as the kitchen.
The laundry room is conveniently an extension of the master suite but is also accessible from the main hall. The large counters give ample space for folding and sorting laundry but are also multi-functional—it doubles as an efficient gift wrap station. True to their eye for detail and organization, the cabinet drawer size was determined by the average length of a roll of gift wrap. What a luxury it would be to have that in your home! And, the room is perfect for their craft projects.
In the end, Tina stuck to her vision and was able to create a family home that will grow with them through the years. The Lear’s connection to the land is enduring, and they are sure to create many memories in their new forever home.
SUPPLIER LIST
Highline Timber Frames
(Clint Pickett)
Balkenbusch Excavating
Brian Luebbert Construction
PEP Waterproofing
J&S Window Company
Becker Millwork
Wieberg Red-E-Mix
R&K Roofing
Best Fire
Sherwin Williams
B&H Well Drilling
Harold Stratman
Don Bernskoetter Plumbing
Berhorst Heating and Cooling
Leon Muenks Insulation, LLC
Paul Stockman Custom Cabinets
Freedom Products Company
Martellaro Marble & Granite
Saucier
D&G Doors
Midwest Block & Brick
Chad Winge
Chad Stuecken Flooring

