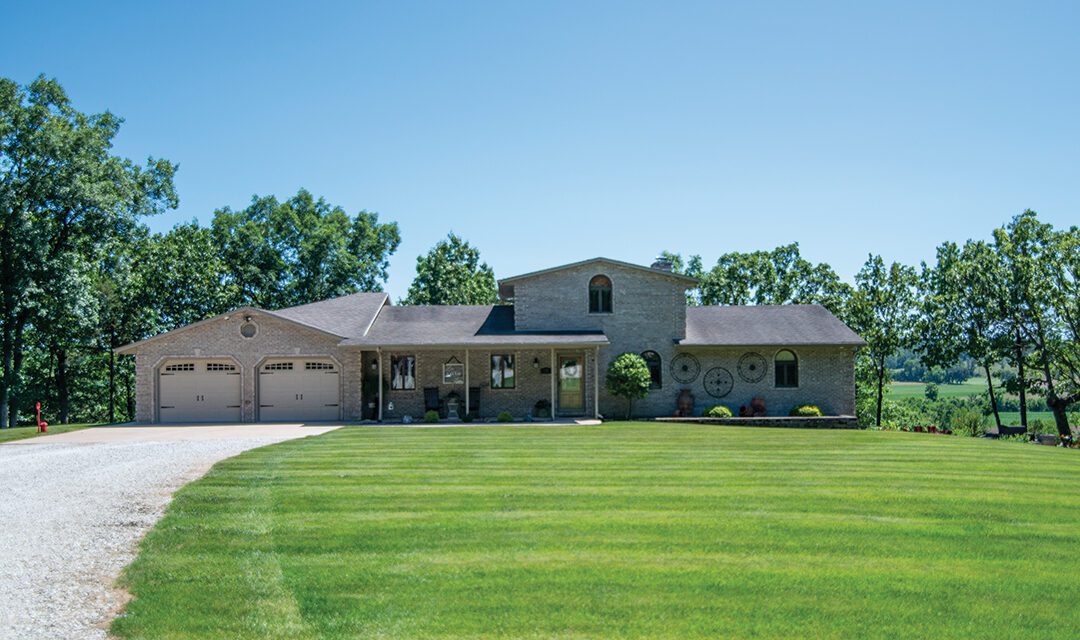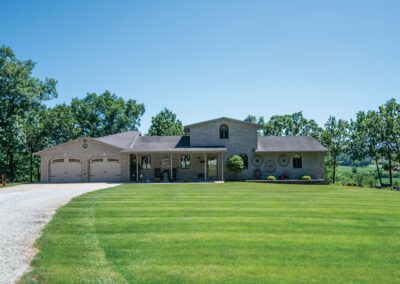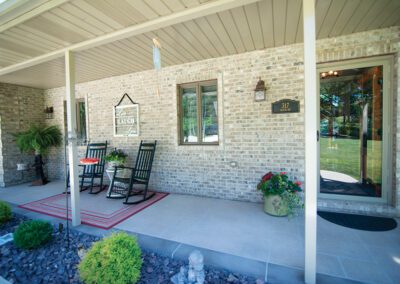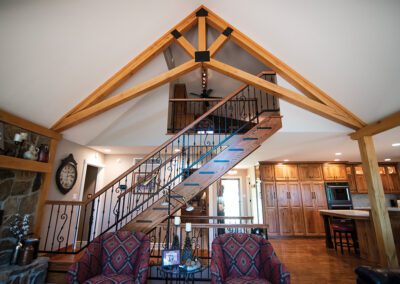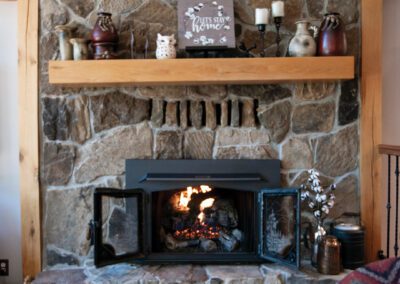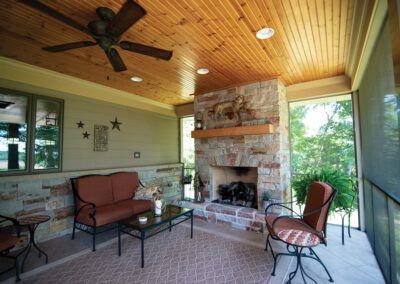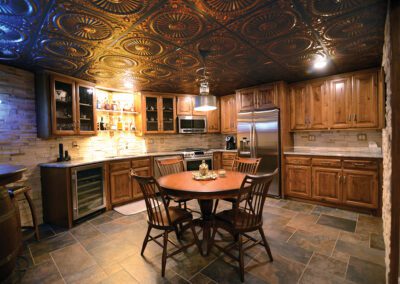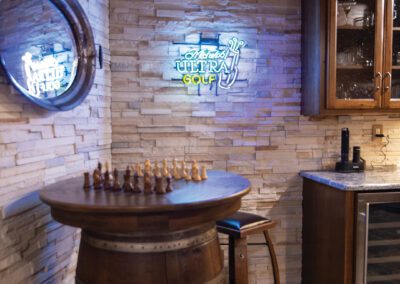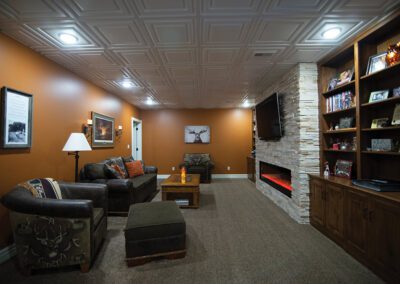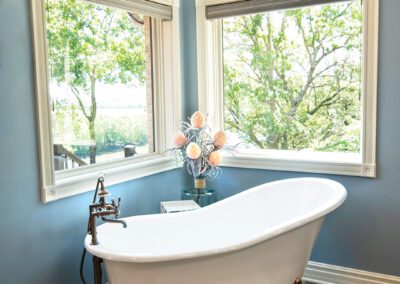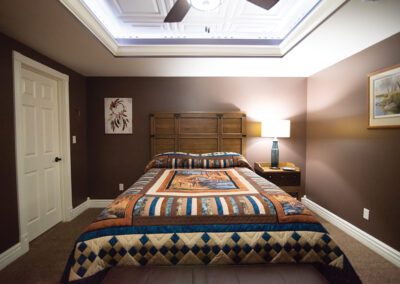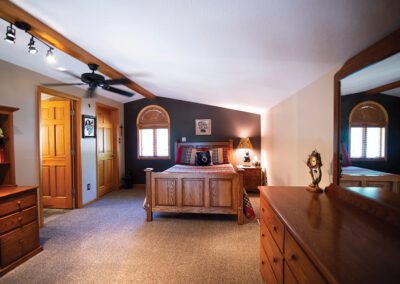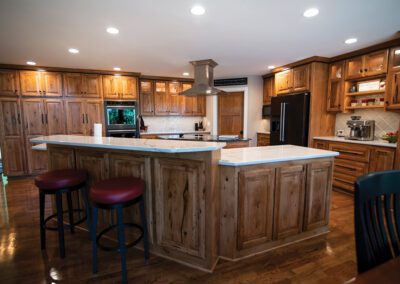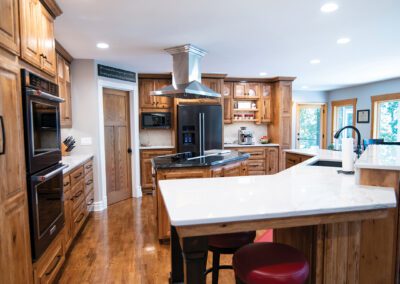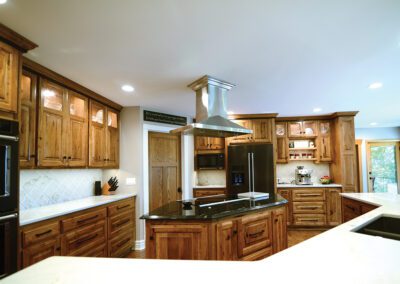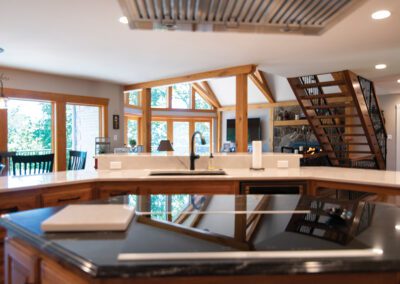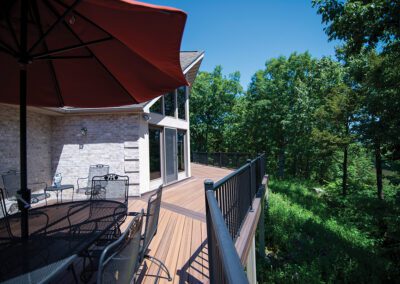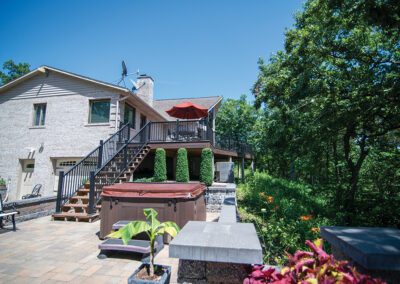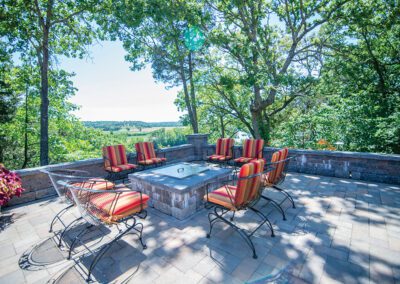Eric Strope has been connected to this piece of land since he was born. As a child, his father ran a ferry on the Osage River and the family home stood near the banks by the bridge in St. Thomas. When the rains would come and the waters would inevitably rise into their house, Eric’s parents would get their nine children and head for higher ground to seek refuge in a small, 3-room cabin high above the riverbanks. Life has a way of coming full circle, and for the Strope family, that’s just what happened in 2014. Eric and his wife Debbie were presented with the opportunity to buy the very piece of land where that 3-room cabin of his youth used to stand. The cabin is gone now, but the memories of a simpler time remain.
Having raised their family, Debbie and Eric wanted to move from town into a home that was secluded, private, and peaceful. The home on this special property was built in 1994 and when the couple purchased the property, they immediately wanted to remodel to their taste. They wanted a home where they could age in place, with the kitchen, living and master all on one level. The couple began the remodel before moving in, and since that time, have remodeled sections of the house at a time for the last 7 years. This project has been a joint effort between contractors and suppliers over the years and is now exactly the home the Stropes wanted.
Eric is an avid outdoorsman, so they really wanted to embrace the outdoors and bring them inside. The home’s original A-frame beams were left untouched in the main living area, while they reconfigured the hallway and staircase into the beautiful wood and wrought iron statement that they are today. The home’s original wood-burning fireplace was converted to gas while maintaining the original stonework. It is a lovely blend of the old and the new. The couple also added a screened-in porch with a gorgeous stone face and roughhewn wooden mantle, topped gracefully with a mounted bobcat that was a gift to Eric from a friend’s young son whom he’d taken on hunting trips.
As you descend the stairs into the fully finished basement, you’re met with a stunning kitchen featuring a tin ceiling, stainless steel appliances, granite countertops, slate tiled floors, a wine refrigerator, liquor cabinet and most importantly, a table and chairs for all the card games that Debbie and Eric host. Just off the kitchen, is a living area complete with a modern gas fireplace and large flat screen tv, perfect for a game day celebration.
Debbie and Eric wanted to make sure their remodel featured space for their grown children to have as their own. One bedroom and bathroom is in the upper loft area of the home, while the other is in the basement. It was very important to Debbie that when the boys come back home, they have their own personal space.
Another room that was upgraded and updated more recently was the master bathroom. The clawfoot tub is situated in the corner with windows on either side. One of Debbie’s favorite features is the electric blinds. With the touch of a button, you can let in the light or shut the world out and relax.
Saving the heart of the home as the final room to be remodeled, the home’s main kitchen is filled with a warmth that ties the open living space together. The kitchen has an impressive number of solid hickory cabinets that span floor to ceiling along one wall, as well and upper and lower cabinets around the perimeter of the room. They included a new induction stovetop with hood vent in an island in the middle of the kitchen, double ovens, and a large modern refrigerator, all in a fingerprint-resistant black stainless-steel finish.
Together with newly refinished hardwood floors, the cabinetry and black accents echo the wood and wrought iron from the beams and staircase. The counters are a beautiful quartzite that help balance the wood tones and offering a lightness to the space. These are further complimented by a diamond quartzite tile backsplash.
Creating this kitchen included a reconfiguration of the laundry room, since the entry from the garage didn’t suit their needs. What’s left now is a spacious laundry area with ample cabinet and counter space right off the kitchen.
Stepping through the back door, it’s evident how much the couple loves the outdoors when you see the exterior of the home. They have included a huge deck spanning the length of the back of the house, and a stone patio and seating area with firepit overlooking the river and a hot tub for the cooler months. All around, you’re surrounded by wildflowers, specially chosen plants and even a magnolia tree that Debbie was insistent upon. The landscaping is perfect for the space and it’s clear that they spend much of their time soaking up the beauty of nature.
It’s amazing that the very view that helped solidify Eric’s love for the outdoors as a child, now gets to be shared with Debbie and their family for generations to come.
SUPPLIER LIST
Toby’s Cabinet Shop
Turk’s Construction Inc
Scheppers Construction
Paulette’s Designs, LLC
Pep Waterproofing & Repair
Brady’s Jefferson City’s Glass Co.
Midwest Block & Brick
Carved In Stone
David L Vieth Plumbing
The Blind Guy
Mark’s Mobile Glass
Scrugg’s Lumber
Mid Missouri Surfaces
DKB Designer Kitchens & Baths
JCL Hardwood Floors
Forshaw
Schell Masonry
Davis Creative Painting, LLC
Sandbothe Concrete & Design
Boulder Creek Lawn & Landscape
Capital Installers
Lighthouse Outdoor Lighting of Central Missouri
Steiferman Heating & Cooling
Midwest Welding
K & S Masonry
Charlie Luebbert Hardwood Floors, Inc.
G & R Electric, Inc.

