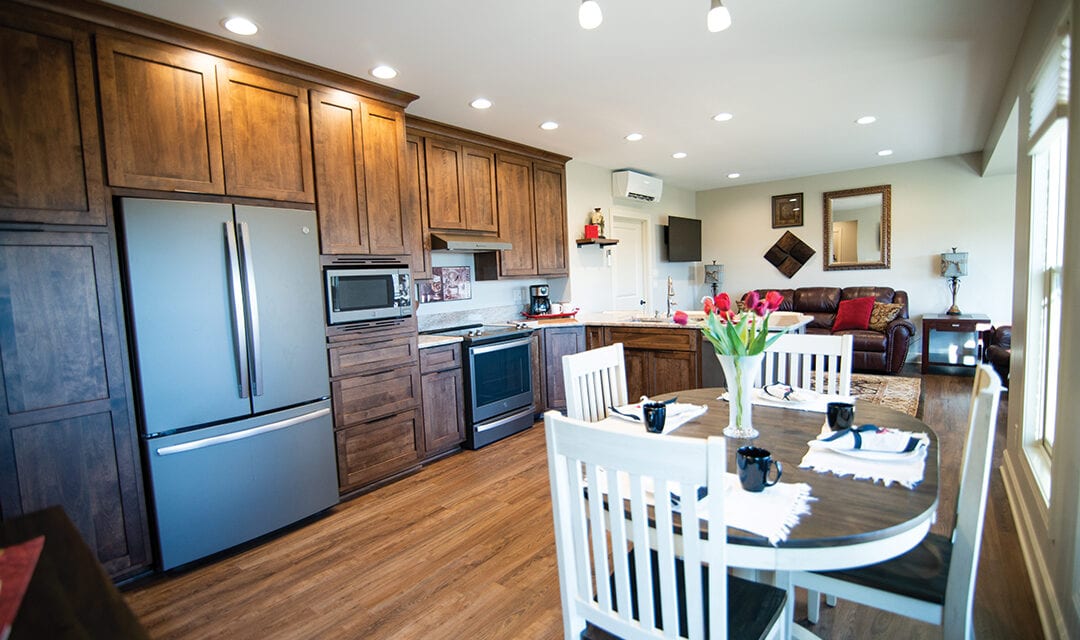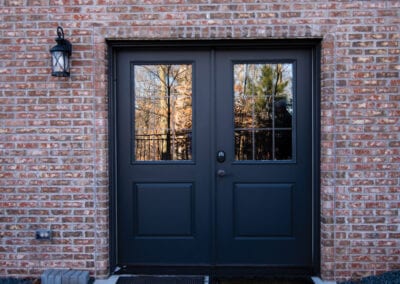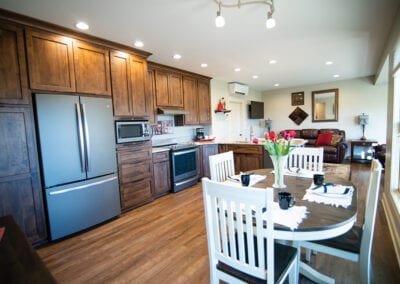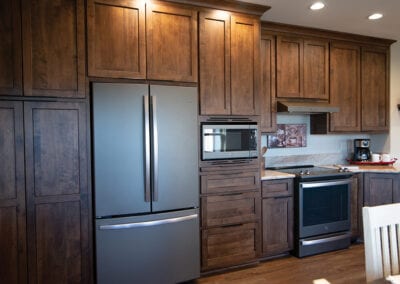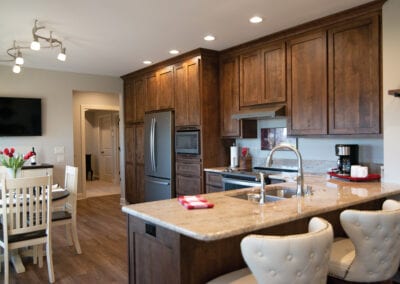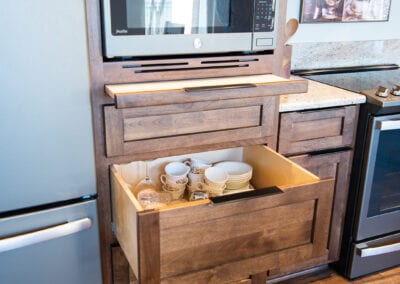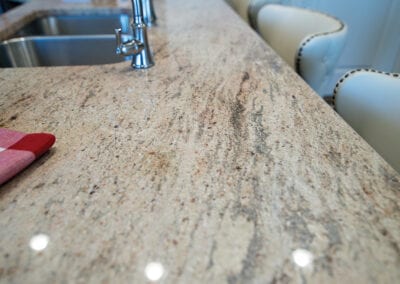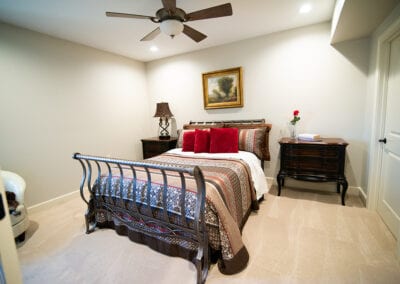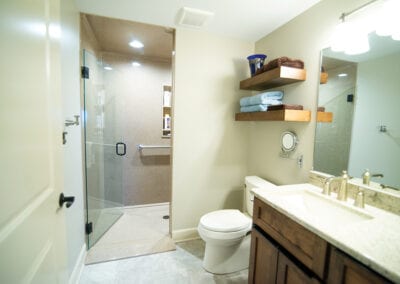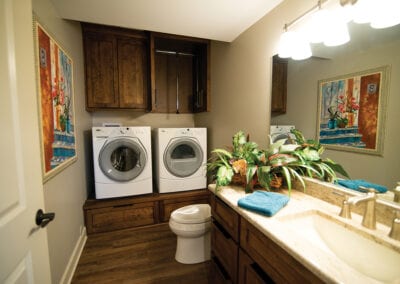With the number of multi-generational households increasing, an in-law suite can be one way to accommodate this changing dynamic. However, creating one takes planning and understanding. For one Jefferson City family, all three generations were involved with planning a comfortable and accessible space for their mother, making it that much more special.
This particular home already had a history with the family as it was originally owned by the mother. However, when the home became too much to care for as she aged, she sold the home to her daughter and son-in-law. The family then enlisted Wayne Bernskoetter, who originally built the main home, and Paulette Designs to help transition the basement into a mother-in-law suite.
With a newly constructed driveway and separate entrance on the back of the home, the suite truly becomes a distinct residence. The space itself is filled with light streaming in from the wall of windows and doors, letting you forget that you’re in a basement. Coming in at nearly 1,000 square feet, the suite isn’t overwhelming but provides mom the ability to entertain guests in her own space.
The living room seating area creates enough space so family and friends could visit, without just assuming that everyone would need to go upstairs. Underfoot, a vinyl non-skid flooring helped add a sense of safety.
The space then opens up to a kitchen with eat-in dining. Here, the family really thought through the space and their mother’s needs. A light-colored granite tops the counters, creating an ‘L’ peninsula separating the kitchen from the living space, but also creating additional bar seating. Utilizing the back wall of the kitchen for floor-to-ceiling custom stained natural birch cabinetry, accessibility was key to the design. They incorporated plenty of lower drawers, allowing for more of an accessible placement of everyday items such as dishes and glassware. Brushed nickel appliances turn it into a full kitchen, capable of meeting all of mom’s cooking and entertainment needs. A few steps away, the kitchen table provides a wonderful view overlooking the river bluffs. On nicer days, sitting on the patio just outside, they can relax and watch eagles nest high in the treetops.
In the bedroom, mom still has her private master retreat. With lush cream carpeting and light walls, they’ve furnished the space with a wrought-iron sleigh bed and contrasting, dark wood nightstands and dresser. The en suite bathroom also had mother’s needs and safety in mind. The no-step walk-in shower features accessibility handles throughout. The vanity features the same cabinetry as the kitchen and topped with a similar light granite counter. Floating wooden shelves provide extra storage and décor space.
The half-bath doubles as a laundry room. An appropriately sized front-load washer and dryer sit atop storage drawers, making them the perfect height. Above, the cabinets conceal a clever pull-down drying rack. No detail was missed.
Since this in-law suite doesn’t have a window to the front of the house, they set up a security monitor so mom could view the driveway. This provide mom with an extra sense of comfort and safety (and a bit of entertainment!) that they were happy to add.
All-in-all, after just a few short months of construction, mother had a comfortable and accessible new home that was spacious, but not too overwhelming. Mom enjoyed the entire process and all the activity that came with the new construction. In turn, the family also only had loving comments about their contractors, noting that they were amazing, always very accommodating, and friendly with mom. They now had a serene space for mom which allowed her to continue to be near family, whether it be steps away in the home above, just down the block or from further away.
SUPPLIER LIST
Bernskoetter Construction
The Entertainer
Paulette Designs
Scruggs Lumber
Lehman Heating & Cooling
Southerlin Electric Company
Don Bernskoetter Plumbing
Coleman Appliance
Phil Thoenen & Sons Cabinet, Inc.
Taylor James (TJ) Concrete Construction
Plumb Supply Co.
Planning Your In-Law Suite?
An in-law-suite is a private living area within a home or property, designed as a separate living space to provide comfort and privacy for the occupant. These dwellings vary widely depending on the needs of the resident, but they typically include at least one bedroom and bathroom.
If you’re considering creating an in-law suite, here are 5 things to consider before you start building.

