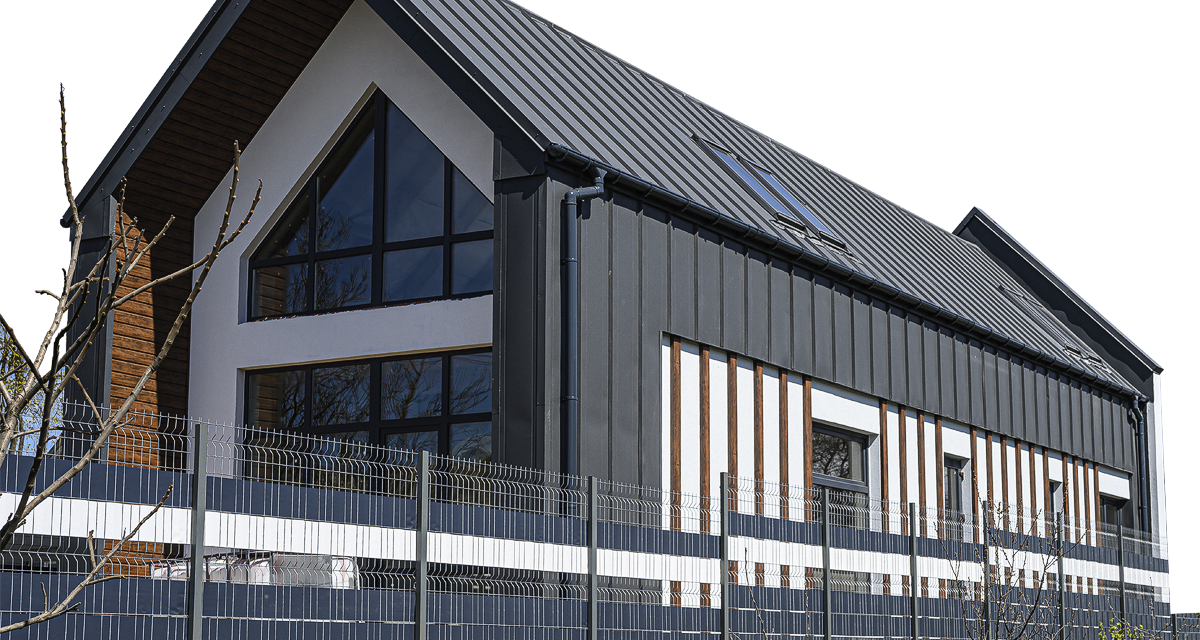What is a shouse?
Historically, a shouse has been defined as a building that was at one point intended to be used as a garage or shop, but has been redesigned to include living space. Although this trend is resurging now, it is not a new concept. As early as the middle ages, people would use buildings attached to their living spaces as workshops. Tradesmen, like blacksmiths and carpenters, would live and work in connected spaces.
In recent years, the shouse has been repopularized as an option for people who want to build a residence onto an existing shop or build a shop and house together to suit their needs. One might also repurpose what may have previously been considered a metal shop building, and use it entirely as a home.
How could a built-in shop be useful?
A built-in shop can be used in a variety of ways. They can provide a spacious and enclosed place to work or practice your hobbies. For example, you can use it as:
- A professional space to run a business.
- Space to work on automobiles, electronics, crafting, woodworking, or whatever your favorite pastime may be.
- Storage space for collections of large items such as vehicles, farm equipment or RVs.
What makes a shouse unique?
The wood pole construction provides a more stable structure without load bearing walls. Therefore, an open concept living area is achieved easily. Because of the departure from traditional building conventions, these homes are easily reconfigured to suit the changing needs of a family. As family members are added, as children leave the home, whatever the need may be, the homeowners can shift the interior boundaries efficiently.
Shouses are also more durable than most standard homes. They are less prone to moisture or leaks, due to the metal exterior. A metal shouse can offer increased protection against pests and insect infestations as well.
Another unique feature is that instead of studs spaced every 16 to 24 inches, shouses often use large metal trusses or wood posts spaced up to 8 feet apart. This wider spacing allows for larger windows and doors, along with enhanced support. The larger windows and open floor plan help bring more natural light into the space.
Is a shouse cost-effective?
Since the shop and house are one structure, it is reasonable to assume it would be less expensive than building separate facilities for each. The dual function of a shouse cuts down on design and building costs. The cost of materials can be significantly lower than conventional home-building methods. Shouses can also cut down on the price of utilities because of their ability to accommodate open floor plans and taller ceilings. This allows air to flow efficiently decreasing the demand on heating and cooling equipment.

