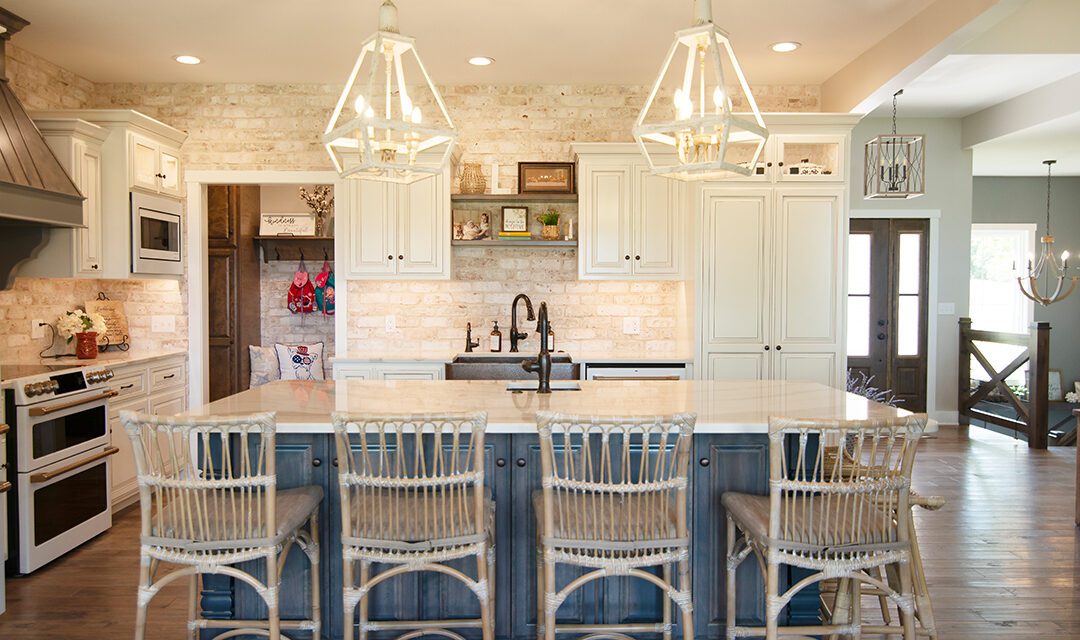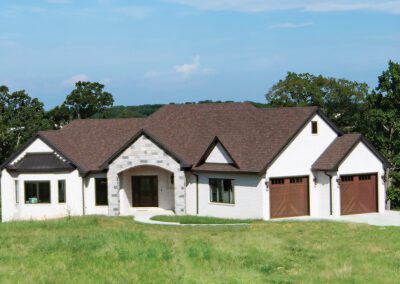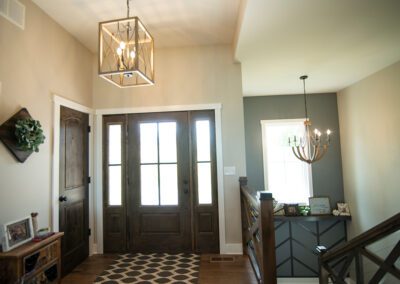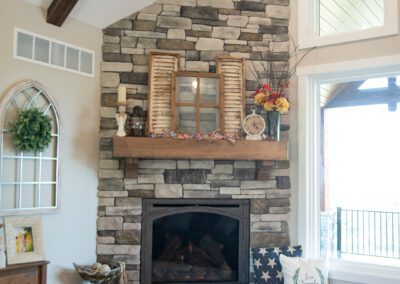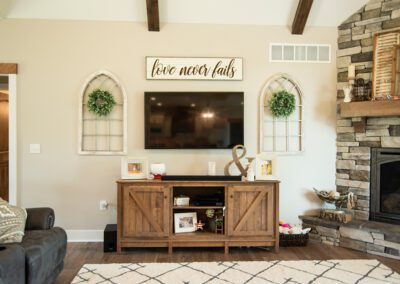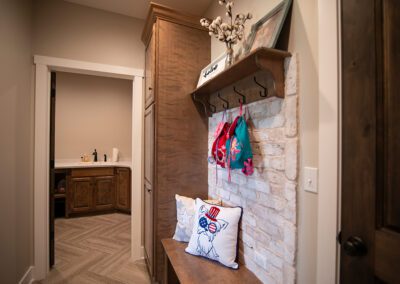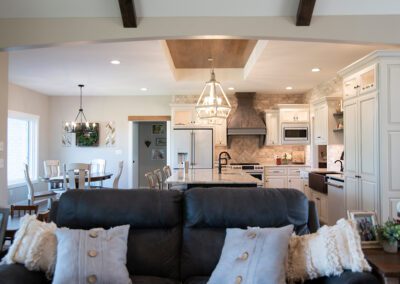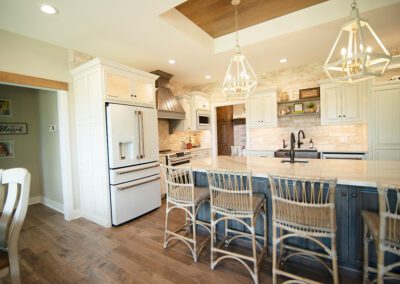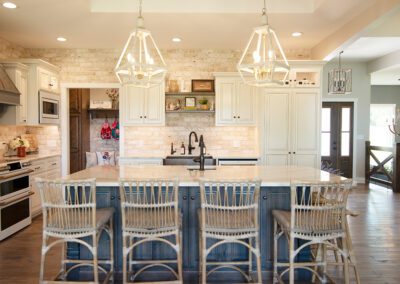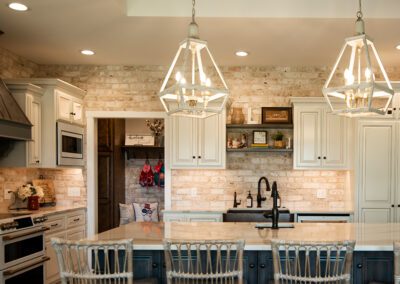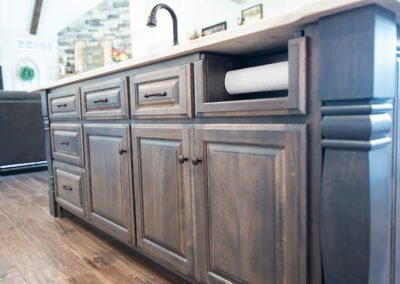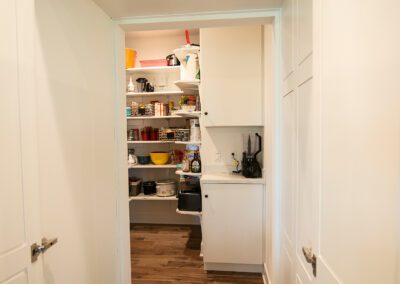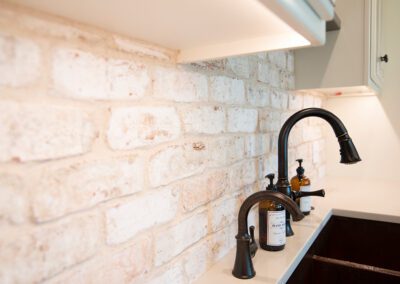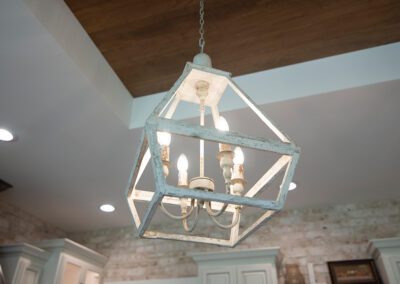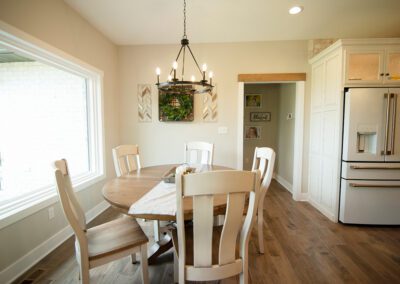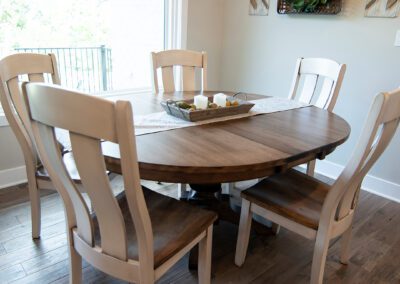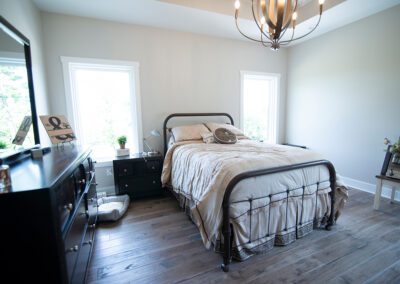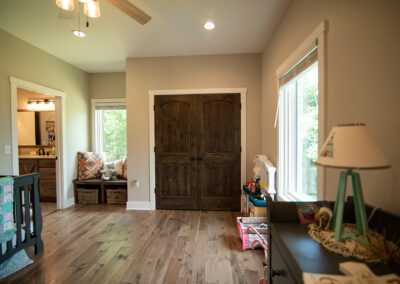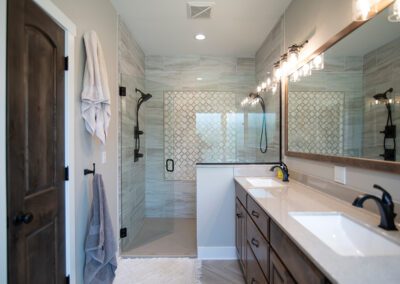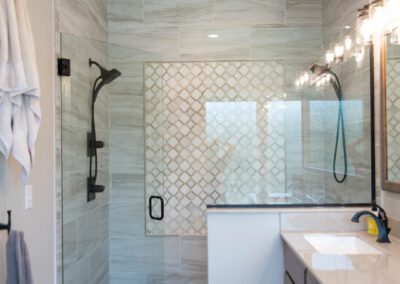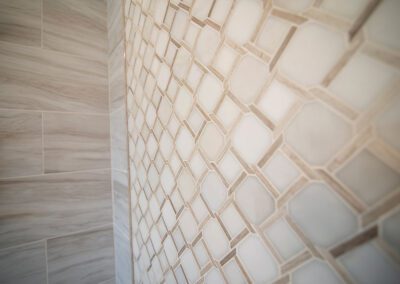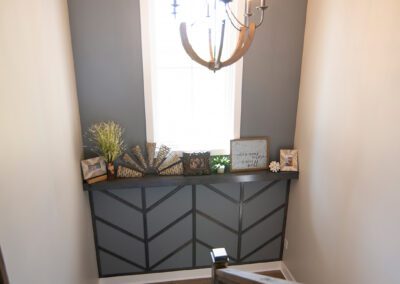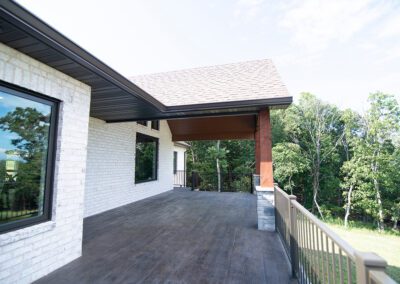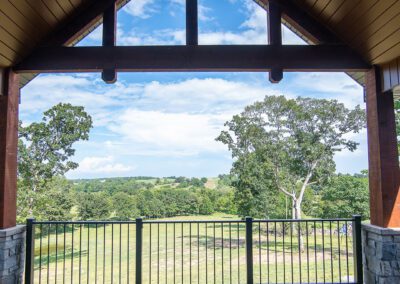Jon and Kimberly Luebbering decided that it was time to build their ‘forever’ home for their growing family in a place that held special meaning. There was no question that the 3-acre piece of land where Kimberly grew up was the perfect spot for their endeavor.
While the location was perfect, the timing was less than ideal. Building during a global pandemic isn’t an easy task. The couple faced back-ordered materials, out-of-stock appliances and skyrocketing lumber prices, but they stayed flexible and remained patient as they knew the end result would be well worth the wait!
Kimberly’s desire was for the house to be flooded with natural light and to have family photos prominently displayed throughout the home. Speaking of family, Jon’s dad has a background in construction and helped them with many aspects of the build. Being electricians by trade, all the electrical work was done by Jon and Kimberly’s dad themselves. Having family involved in the home building process made the final product that much more special.
Dean Holtmeyer was chosen as their builder on a recommendation of family and friends, and they were quite happy with this decision. The couple appreciated how honest he was with supply chain issues and how conscientious he was about expenses, finding the best price possible. Seemingly small acts like this gave the Luebberings a lot of respect for Dean and his team.
As you near the home, you’re immediately struck by the contrast of the beautiful white brick home surrounded by rolling green fields and trees as far as the eye can see. There’s a lot of room for their little girls to run around and enjoy the very same land that their mom played on as a child.
Entering the home, the large windows, glass doors and open spaces do their job well – keeping the living area flooded with natural light from all directions. The light, neutral wall colors allow the light to bounce around to all surfaces.
In the open kitchen, the gorgeous brick backsplash is visually appealing while providing a comforting space. Originally, this was the brick that Kimberly wanted to use on the home’s exterior, but at more than twice the price of other options, it just wasn’t a feasible choice. A little creative thinking, and a compromise was struck. The front and back of the brick was cut off to make the lovely backsplash in the kitchen and the hall tree. The depth, texture and subtle pop of color is a unique and beautiful touch. They’ll be telling the story of the brick bargaining for many years to come.
One feature of this home that stood out was the appliances in the kitchen. In a time where stainless steel is everywhere, they chose crisp white and rose gold appliances that were worth the months-long wait for arrival and installation. They complement the light cabinets and countertops and keep your eyes moving around the kitchen. The custom cabinetry in this home holds so many thoughtful details. One such detail is the recessed paper towel nook. With little hands everywhere, they never have to worry about paper towels being knocked over and unrolled. The contrasting blue-grey color of the island provides a little bit of cool coloring without overpowering the space.
In front of the huge window between the kitchen island and the expansive deck, sits a lovely, large table and chairs gifted to the couple by Jon’s parents. Made from solid wood, using techniques from a by-gone era, this table will serve as the gathering space for many meals to come and is a keepsake that can be passed down to future generations.
Throughout much of the main level, the couple chose a neutral, medium-toned hardwood. The gas fireplace in the living room is wrapped in floor-to-ceiling stone and is adorned with a thick wooden mantle. Exposed beams in the living area mirror the tones of the floor and help to tie the open concept together. A large white and grey diamond-patterned area rug and comfortable sofas provide a welcoming place for the entire family, including their pup, Gizmo, to gather and play together.
Keeping true to the rest of the home, the bedrooms feature large windows, allowing the rooms to be filled with natural light. The beautiful hardwoods carry through the bedrooms as well, adding warmth and texture.
The primary bedroom has natural colored bedding and a romantic metal light fixture which is both functional and serves as an artistic focal point to the room.
The primary bath features luxurious tile and glasswork, and modern farmhouse details, such as the light fixtures, faucets, and cabinet hardware. It’s obvious that there was an organizer’s eye involved when designing the cabinets and closets alike, which makes for an efficient morning routine. The textured windows provide ample light but with complete privacy.
Jon’s dad’s handiwork helped give the stairway to the basement a modern flair with a wooden chevron design which complemented the white tiled risers beautifully. The unfinished basement will provide the perfect place for ‘kids to be kids’ until the parents decide to complete it.
This is the perfect house in the perfect location for a young family to love, grow, and enjoy the landscape all around. While the homebuilding process is mostly complete, the memory-making has just begun.
SUPPLIER LIST
Dean Holtmeyer Construction
Paulette Designs, LLC
Martellaro Marble & Granite
Scruggs Lumber
(Korie Boch, Designer)
Sam Braun Drywall, LLC
LaBelle Cabinetry & Lighting
Darryl Wolken Custom Cabinets
Coleman Appliance
Darrell Wilbers Excavating
Lehmen Heating & Cooling
Midwest Block & Brick
Nathan Voss Construction, LLC
Bernskoetter Plumbing
Best Fire, Inc.
Organize That Space!
Howell’s Carpet
DKB Designer Kitchens and Baths
Dulle Garage Doors
American Sun Control
Delong’s, Inc.
Nate’s Concrete Pumping, LLC
Wieberg Red-E-Mix Inc.
Leon Muenks Insulation, LLC
Heidbreder Foundation Service, LLC

