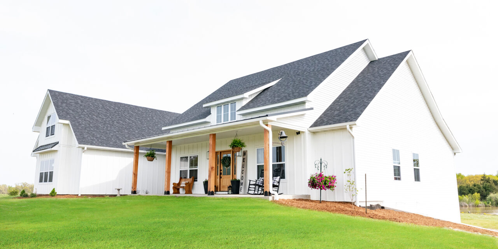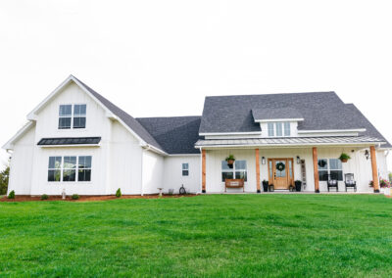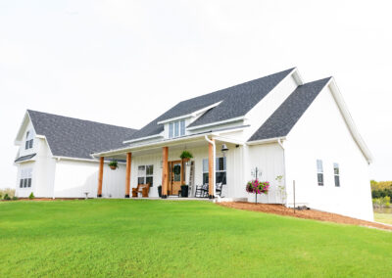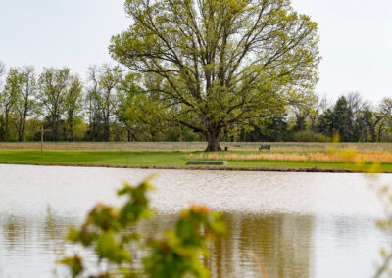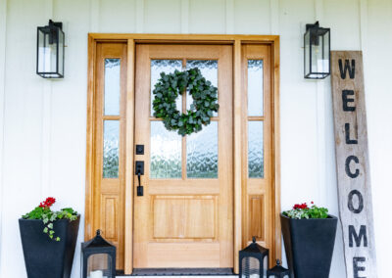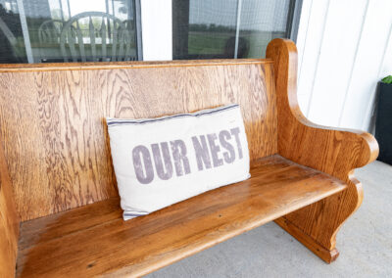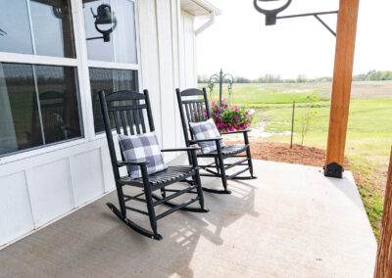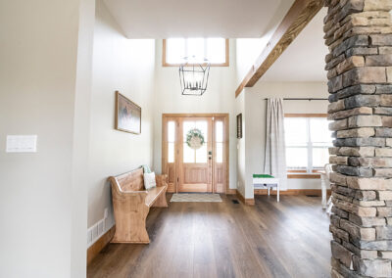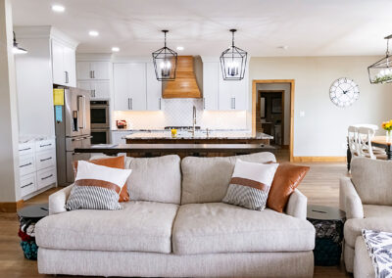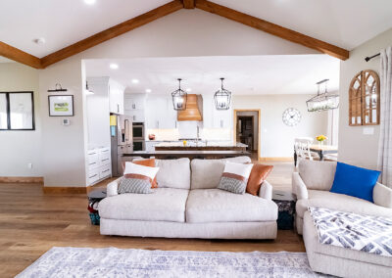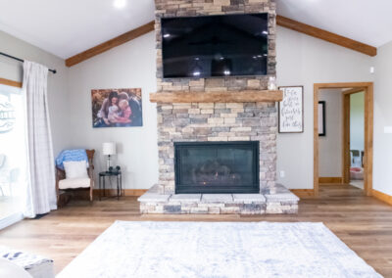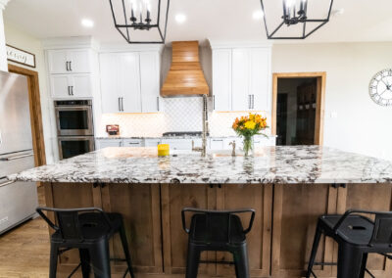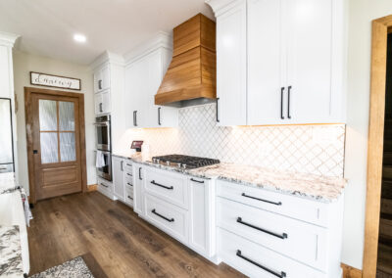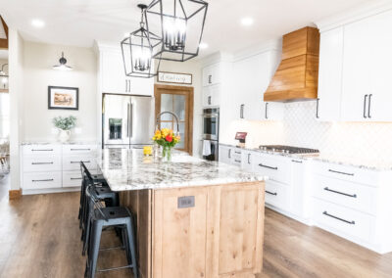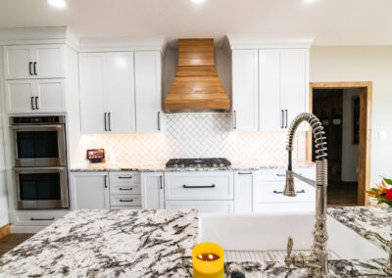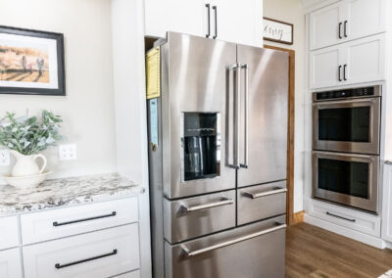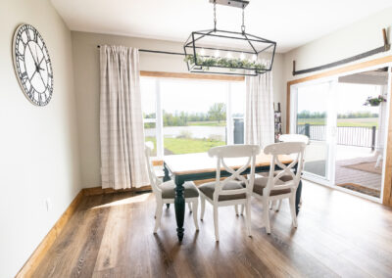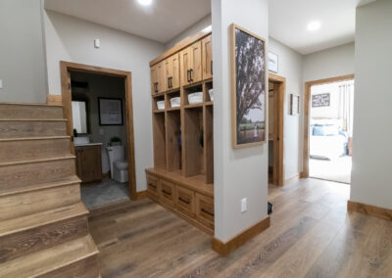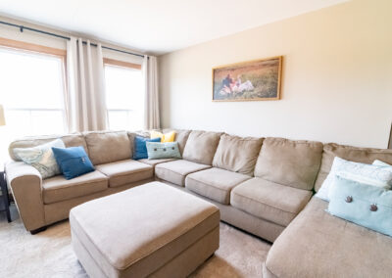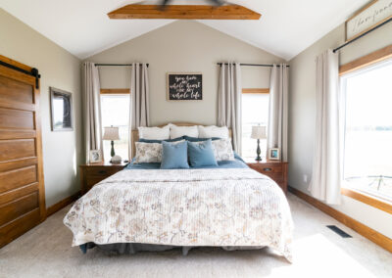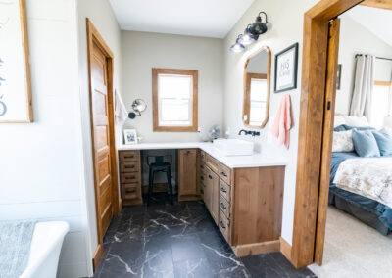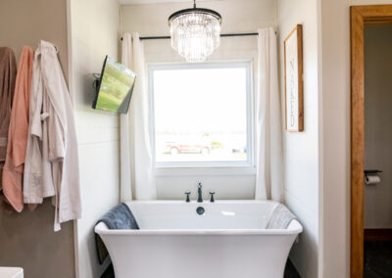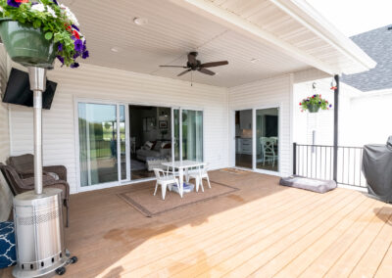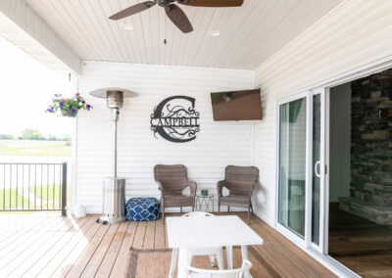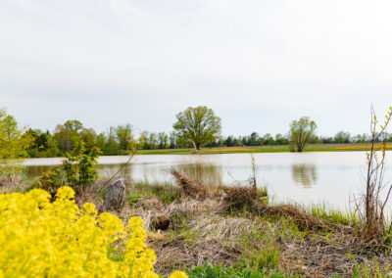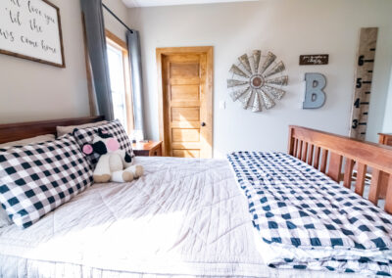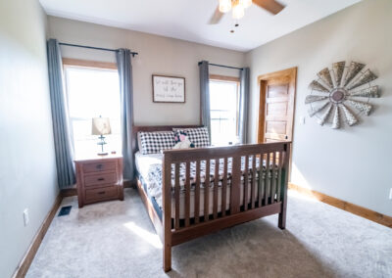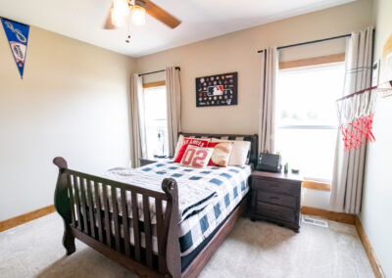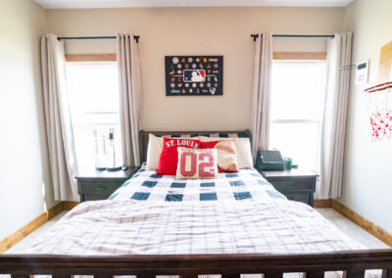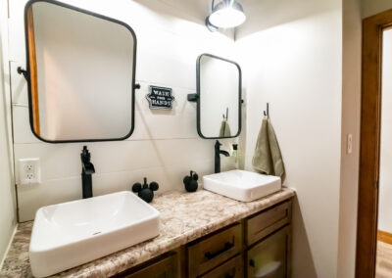Colin and Danielle Campbell broke ground on their forever home in June of 2021. Nestled in the farmlands of Callaway County, the couple shares a 120-acre farm with Colin’s parents, who live on the far opposite side of the sprawling piece of land. Colin, Danielle, and their two young sons lived with Colin’s parents as they prepared to build their family’s dream home. With the timing of it all, construction started just as the pandemic started to create issues for the building industry with supply chain problems and skyrocketing lumber prices. Luckily, they had purchased a lot of things they needed ahead of time. With the help of Matt Allen with MRA Construction, they were able to purchase bulk orders of lumber before prices got too crazy.
Between Matt’s assistance and Colin’s parents’ willingness to help whenever needed, the couple was able to navigate building a home during an unprecedented time.
As you pull up to this home, you’re immediately struck by the beautiful contrast of the large, white home surrounded by a sea of fresh green. The rough-hewn, natural columns add visual interest to the entryway. Danielle beautifully decorated the front porch with a custom church pew and rocking chairs, making it feel warm and inviting. The pillows and doormats on the front porch give a subtle nod to the family’s love for Disney. These simple, subtle touches are sprinkled, tastefully, throughout the home.
The wide-open floor plan of this home makes the living space feel enormous and allows light to pour through from one area to the other. The wood-look flooring throughout the large, open living space was an absolute must for Danielle. She wanted flooring that was “everything proof.” With two little boys and a puppy on a farm next to a lake, she was looking for indestructibility. In the end, they went with a water-resistant and scratchproof luxury vinyl plank flooring. The stone columns in the living room tie into the stone fireplace, giving a cohesive flow to the area.
The ceiling is adorned with large wooden beams that draw the eye up and around the room. Frequently, you’ll find the family’s Goldendoodle, Lucy, lounging on the couch or gnawing on a bone.
Beyond the living room, you’re drawn into the bright, airy kitchen. The couple decided on extra tall cabinets that reach toward the high ceilings with opulent crown molding to finish them off. The island features cabinets in the same style but finished in a neutral satin wood tone that adds depth to the space.
Because the prices of materials were rising rapidly, planning ahead during the build was a must. Kristin from LaBelle Cabinetry & Lighting measured for cabinets as soon as the studs were up, which saved them significantly, in the long run. The striking granite countertops bring together the warm and light tones from the rest of the room. An oversized pantry with a window facing the front of the home sits behind a pocket door. Besides food storage, the well-appointed pantry houses the microwave, a drink refrigerator, and other small appliances.
A convenient backpack station sits in a vestibule between the garage and the main living space. This handy drop zone is perfect for a family with two small boys. Nearby, you’ll find the wide wooden staircase going up to the guest suite. This space was thoughtfully designed to give out-of-town guests a cozy place to stay away from the main living area. When the boys are older, this will be the perfect spot for them to hang out with their friends and play video games or listen to music.
The primary suite has a stunning view of their land and lake, with large windows allowing sunlight to fill the room. The plush carpeting and soft bedding make the room feel incredibly comfortable and cozy. Attached to the primary bedroom is a spacious, dark-tiled bathroom with a stately soaking tub that sits front and center, in front of a window. His and her vanities are the ultimate convenience for working parents. Each has their own space to get ready, without inconveniencing their spouse.
Easily viewed from the large picture windows of the primary bedroom is a huge composite deck that overlooks the family farm, beautiful lake, and the majestic oak tree from which the home gets its name. Composite decking wasn’t the original plan for this area, but when real lumber prices surged, the cost of this upgrade was no longer prohibitive. Colin and Danielle are extremely happy with the decision to go with composite since it is virtually maintenance-free. The black metal railings and stairs add a nice pop of contrast against the home’s white siding.
On the opposite side of the home are the guest bedroom and the boys’ rooms. The guest room on the main level was a must-have for Danielle, as she has a close loved one with impaired mobility. Danielle wanted to make sure that the family had a safe and convenient place to stay whenever they wanted to visit. The kids’ rooms are decorated simply with things that are of interest to the boys, currently, but that can easily be swapped out as they grow, and their preferences change. This side of the house also has its own full bathroom. This bathroom has a shower and double vanity with mirrors above each sink. These mirrors are a great idea in a bathroom that will be used by small children that will grow into young men, as they are hinged, so they can be angled to suit anyone of any height.
It’s the small details, such as this, that really show how much thought and care has gone into the planning of this home. And it’s the small, simple things the Campbell family will enjoy most in this serene setting the Big Oak Farmhouse provides.
SUPPLIER LIST
MRA Construction
Paulette Designs
Scruggs Lumber
Eskens Drywall
Xtreme Foam Insulation
Edge Rail & Screen
Howell’s Carpet Outlet
Stockman Stoneworks
DKB Designer Kitchens & Baths
LaBelle Cabinetry & Lighting
Mid-Missouri Surfaces
Curt’s Construction
Fisch Concrete Construction
A&J Flooring Solutions
Quaker Windows & Doors
Callaway Overhead Door
JC Mattress & Furniture Showrooms
Dustin Moore (Electrical)
Dustin Byrne (Tiling)
James Leinbach (Woodworking)
Around the Fire
South Callaway FFA
Integrity Earthworks
Tommy Nichols (Plumbing)
La Crosse Lumber Co

