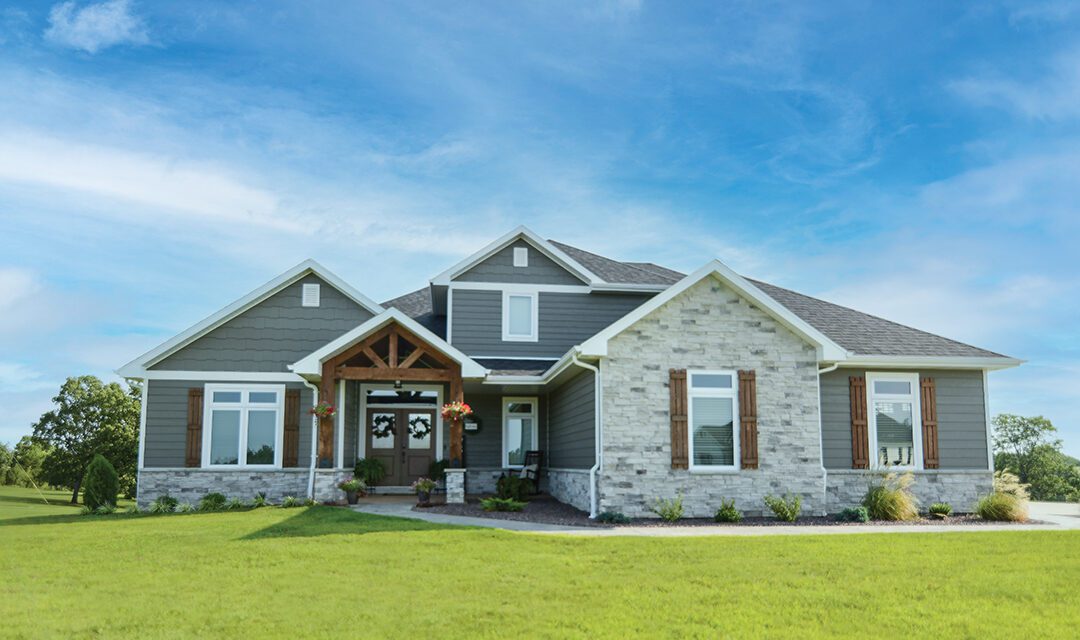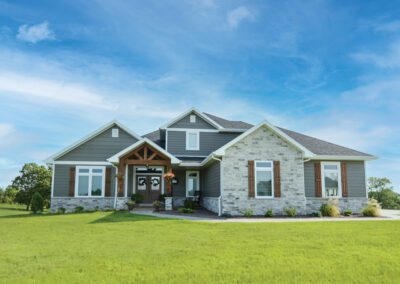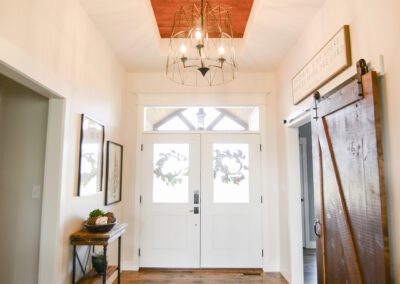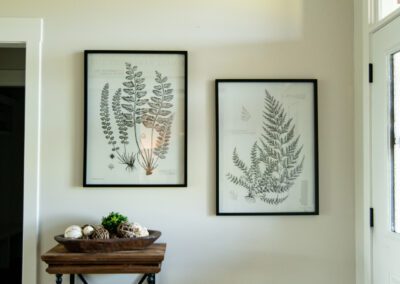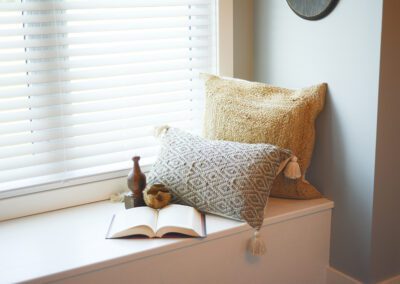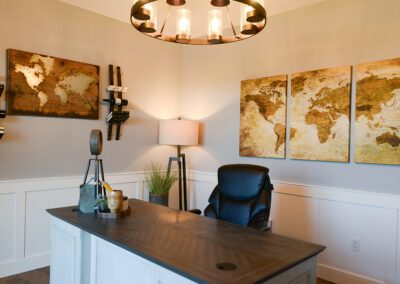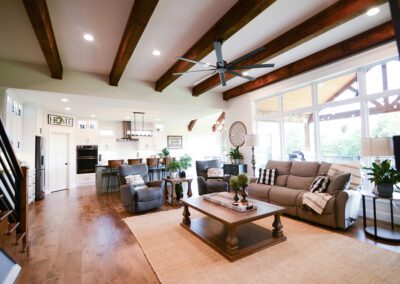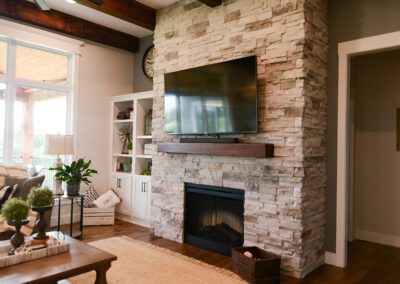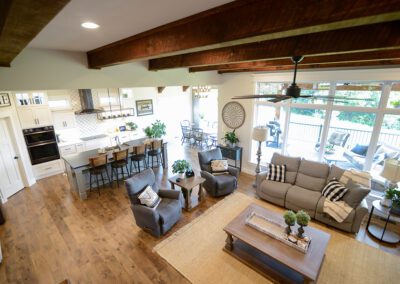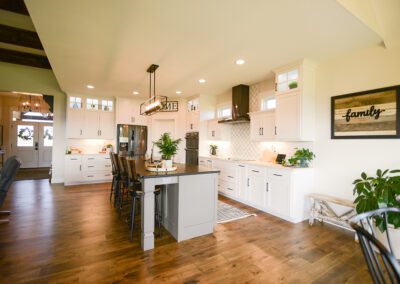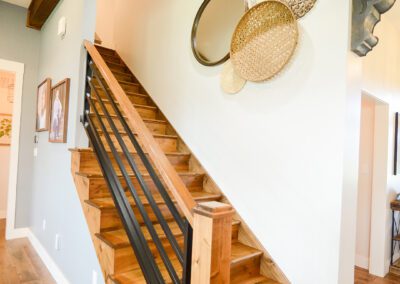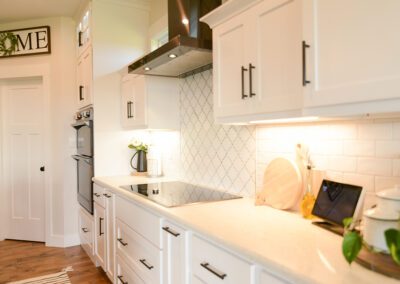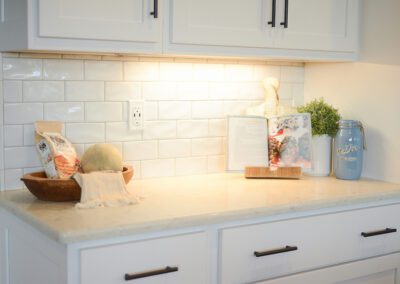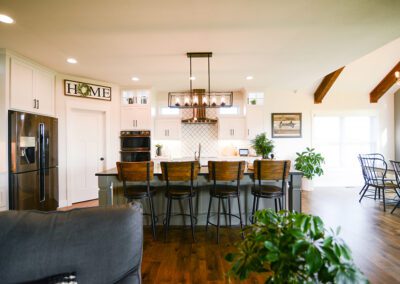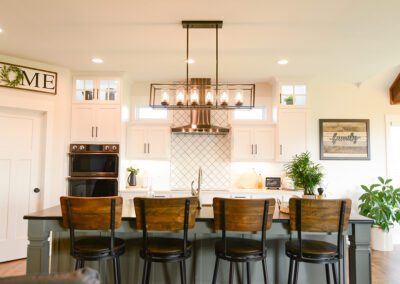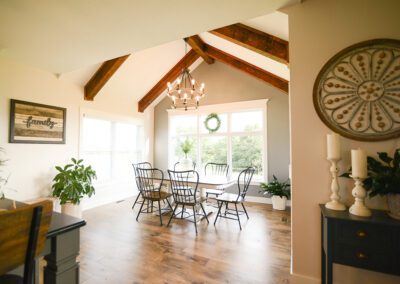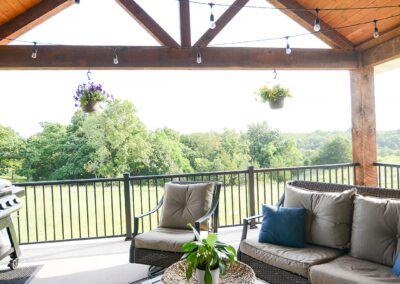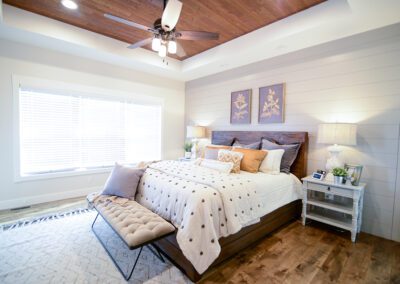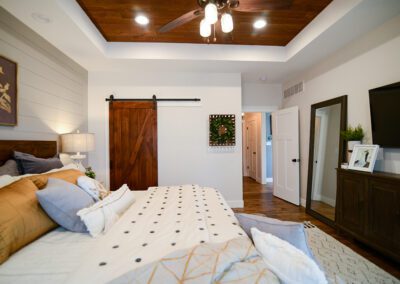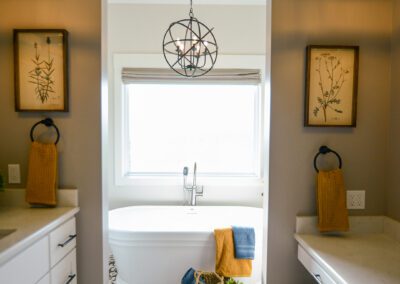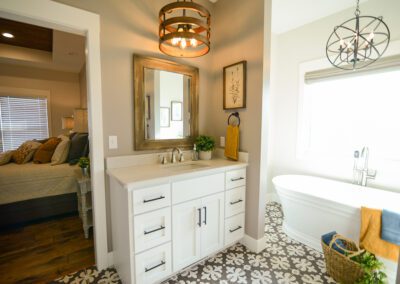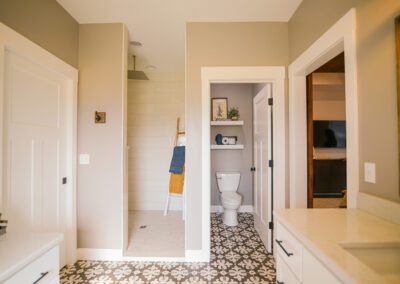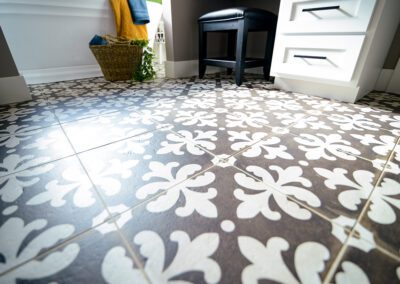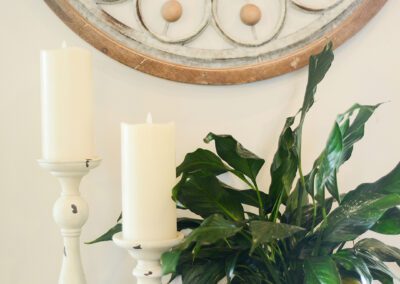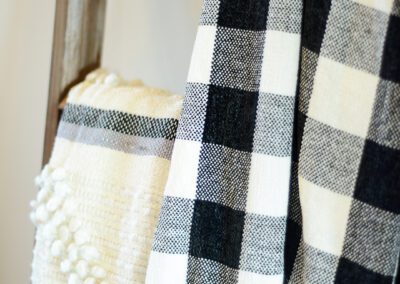Bill and Tonya Loucks spent a long time searching for the perfect piece of land where they would build their forever home. They wanted space, but to be in town. They also knew they didn’t want to build a brick home, which is a requirement of many developments in town. One day when Tonya was feeling under the weather and not in the mood to lot shop, they stumbled upon this property. There was a sign in the yard, so they called and the next day they were signing a contract on the hood of a truck! The development had large lots and the developers were fine with their brick-free plans.
When it came time to build, they reached out to Ray Green, the father of one of their son’s baseball teammates. All those hours on the bleachers over the years had formed some rapport between the families and a plan was forged. Ray’s wife, Regina, a designer from Scruggs Lumber and Julie Bolinger of Winding Roads Interiors helped with much of the planning. The Loucks had done their research when it came to the planning and design phase. Over a period of four years, the couple frequented model homes, open houses and home building magazines for inspiration to determine the perfect 2,600 square foot layout.
While the Loucks knew their style preferences – farmhouse look, with a variation of woods and neutral colors – Tonya asked her design team to push them outside that comfort zone a bit. At the end of the day, the Loucks wanted a beautiful space that was both functional for daily living and inviting for their guests. That’s exactly what they received.
The exterior entry of this home is incredibly welcoming and warm. There is stamped, stained concrete in a wood-look pattern that helps tie the rough-hewn wood columns into the design of the rest of the home. The gable arch above the front porch flows into the home, adorning the entry way, dining room and the backside of the home, above the patio. The dark wood beams carry throughout the home as well. From the beams, huge modern ceiling fans efficiently circulate air around the large, open main living space. The floor that Bill and Tonya chose to use through most of the main level is a warm, wide plank that mirrors the beams on the ceiling.
Bill works from home and has his office at the front of the house. A sliding barn door provides privacy in the most stylish way. From his desk he has a view out the front of the house, with a window that floods the room with natural light. While the walls are a cool grey with white board and batten, the décor is all warm and rustic. Maps of the world and wine racks that double as bookshelves adorn the walls, giving the space sophistication and personality. The combination makes for a comfortable and warm working environment.
The kitchen of the home is open to the living area and they have most tastefully decorated with neutral tones in many textures. The island, housing the stainless-steel apron front sink and dishwasher, is a calming grey-green shade with gorgeous, contoured legs on the bar side. The backsplash is tiled in a fun pattern that fits current trends while sure to hold the test of time. The cabinets are finished with simple, modern hardware and are topped with long expanses of solid surface countertops – white around the perimeter of the kitchen and black on the island. The wooden-backed barstools at the island bring warmth and play up the modern farmhouse design.
Just off the kitchen, you’re met with a large table, surrounded by chairs and a double-tiered chandelier. This is a popular spot for their grown children and families, as well as their friends. All are welcomed in this space.
Outside the dining area are doors leading onto the deck. The deck is home to comfortable furnishings, charming string lights, recessed lighting and a huge fan that is sure to keep the space comfortable in even the warmest months. Beyond the huge deck, the large yard meets a densely wooded area, providing a peaceful landscape with plenty of privacy.
The primary bedroom features a shiplap wall behind the headboard. The recessed ceiling is filled with rich, warm wood planks and a ceiling fan. A huge window allows light to pour into the bright and calming room. From beautiful bedding to the perfect set of designer lamps, the little details provide a bit of character and a bunch of comfort in this lovely bedroom retreat.
Behind a sliding barn door next to the bed, you step into a spa-like bathroom with a striking black and white arabesque cement tile floor. The walk-in shower is large and has an enormous shower head suspended from the ceiling. Exiting the shower, there’s a sink and cabinets on one side and a built-in vanity on the other. Opposite the shower, a beautiful, free-standing soaking tub is strategically placed under a large window. This is the ideal spot to unwind after a long day. The space is peaceful and well-thought-out, just like the rest of this home.
The time, planning and preparation for this home was certainly well spent. Every detail has been thoughtfully considered and the tasteful style carries seamlessly from one space into the next. Bill and Tonya are sure to have many wonderful years of memories in this home with their growing family.
SUPPLIER LIST
Ray Green Construction Co.
Scruggs Lumber
(Regina Green, Designer)
Julie Bolinger, Winding Road
Gifts & Interiors, Designer
Olsen Concrete
Callaway Foundation
Lute Electric
David Vieth Plumbing
Stieferman Heating
B & H Well Drilling
X-treme Coatings & Insulation, LLC
Country Lane Custom Cabinets
Gerry Lane Masonry
Jeremy Peters Tile & More
Capital City Home Maintenance
Capital Installers
George Schulte and Sons Excavating
Ryan Zimmerman

