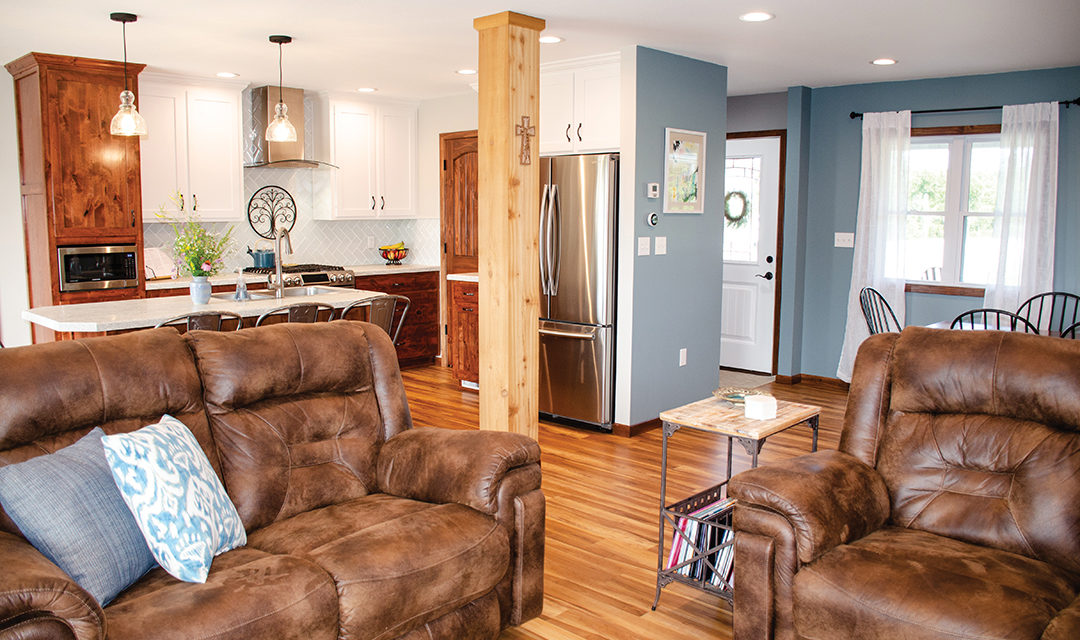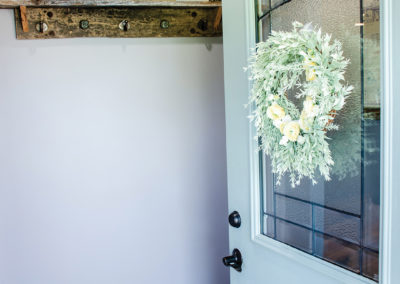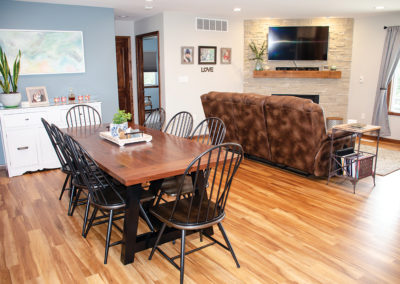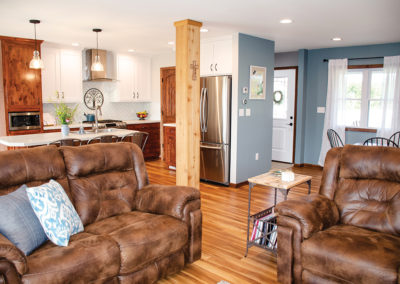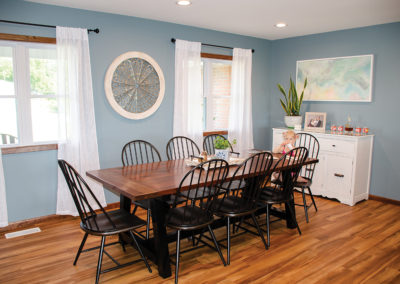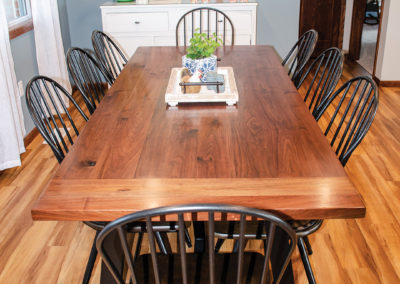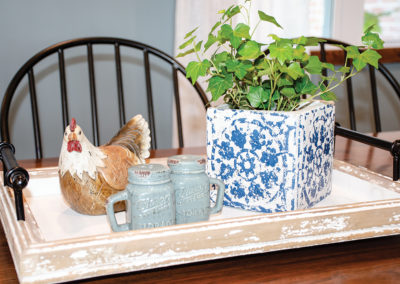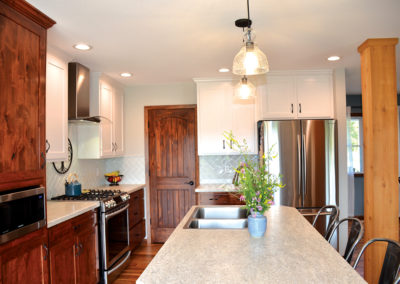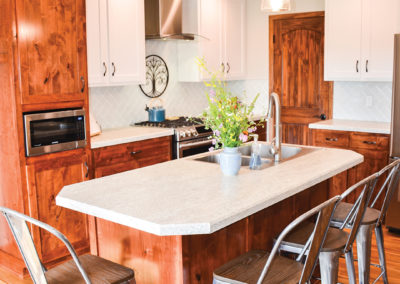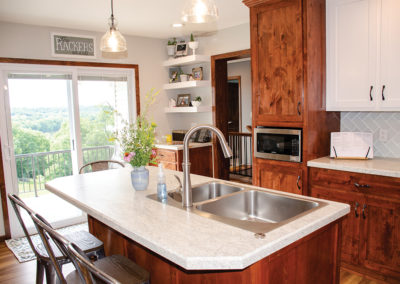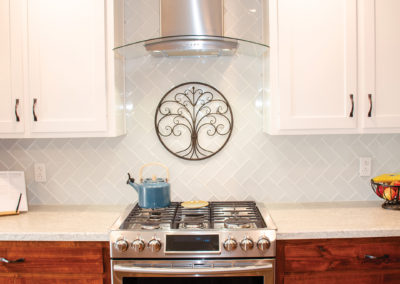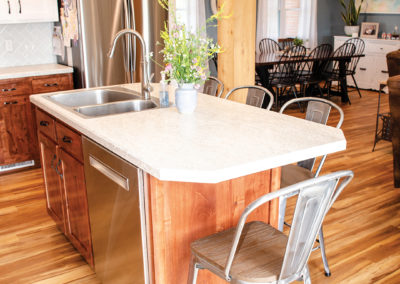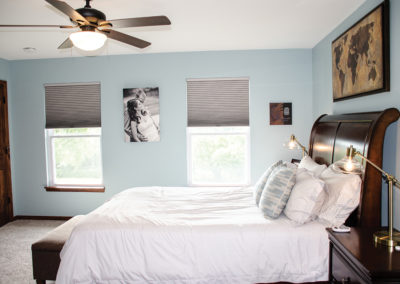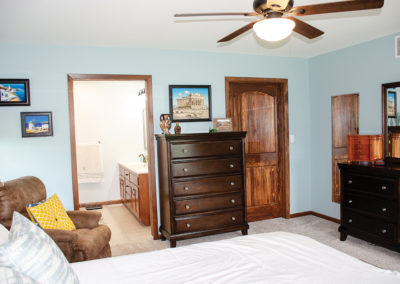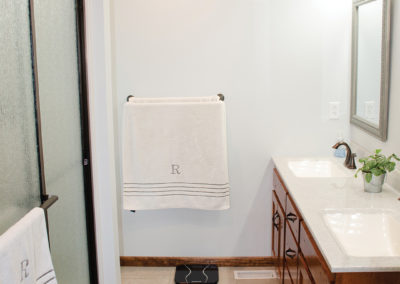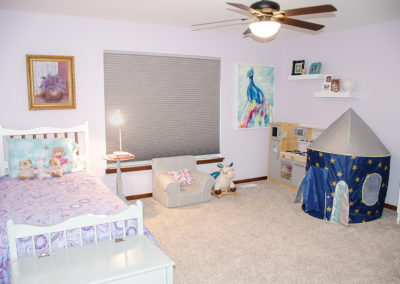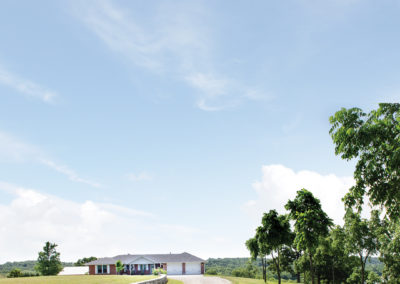Eric and Brandi Rackers were making plans to move to Jefferson City. They were looking for a property with acreage close to town that they could make their forever home. Usually, finding a home like this would be a tall order, but after telling their parents about their plans, their dad said he had just the place for them. They just needed to keep an open mind.
The home was originally built in 1960 as a 1 bed, 1 bath house. Through the years, it had some additions, but the space just wasn’t functional for what this young family needed. It would indeed be a fixer-upper in order to become their dream home. They were able to overlook all of the challenges, because what appealed to them most was the beautiful 5-acres that is just a quick drive into town.
When Eric and Brandi first met with contractors about saving their new found treasure, they were met with resistance and some thought it would be best to bulldoze and start over. The Rackers, however, didn’t want to erase the history, but wanted to add character by keeping the main structure and modernizing it for today. Enter Paulette Kreter of Paulette Designs, and Ryan Schrimpf. Paulette was able to help them see the space in a completely different way. Ryan had the construction chops to make it all a reality. Together they saved the Rackers.
Upon walking through the solid wood front door, the Rackers set the tone with a theme you’ll find throughout the home: a mix of old and new with touches of Brandi’s artistic style. There’s an old barnwood coat rack topped with Brandi’s own artwork, as well as a framed survey of the property that the original homeowner had done. Wood flooring unifies the open floor plan and ties it all together while both beautiful and functional furnishings help to delineate the space.
Sharing the workload with Ryan Schrimpf, the homeowners reconfigured the home’s layout, creating a large open floor plan for the kitchen, living and dining room. The family’s DIY talents enabled them to work alongside the builder, making it easier for their young family to realize their forever home.
Opening to the dining room, the table becomes a central part of this room. A simple farmhouse style table that truly embodies “family,” this piece was built by Eric’s uncle, Tom Rackers and Brandi’s uncle, Jim Wildhaber. With natural light streaming through the front windows, this space creates ample room for family gatherings and is sure to become the site of many homework sessions to come.
The dining room flows directly into the living room. Comfortable leather couches frame the new stone fireplace. Schrimpf was able to source cedar for both the mantel beam and the room’s support post.
The kitchen is a wonderful balance of materials and finishes. With dark cabinetry below, white above and the pale blue herringbone tile backsplash, this space maintains an uncluttered light and airy feel. Stainless steel appliances bring in modern functionality and style while the rustic steel bar stools help it maintain its farmhouse charm. A set of floating shelves in the corner provide additional space for personal touches. One can just imagine preparing meals or sitting at the island, enjoying the view of the backyard’s wooded acreage. Being so close to nature is truly good for the soul.
In the master bedroom, the Rackers ensured that they had their own personal retreat. The room features artwork from Eric and Brandi’s study abroad in Greece and Cyprus. In the spacious master bath, the double sink vanity provides plenty of must-have counter space for the couple to share. They credit Darryl at Brady’s Glass and Paint, “He is awesome with paint colors,” and they leaned on him for color guidance throughout the home.
The nursery bedroom features furniture that Brandi’s dad built long ago when she was a child.
On the wall is a large piece of Brandi’s artwork. The beautiful peacock was created with playful colors and a true artistic vision.
One of the reasons that Eric and Brandi sought out a property such as this was that they had both loved their childhood and wanted their children to have the same fun, with freedom to run and play outside, interacting with nature. They have also made a conscious effort to care for this land, working to create a monarch butterfly garden with over 27 species of plants beneficial to their habitat. They are fortunate to have a strawberry patch and blackberry bushes the previous homeowner started. Along the drive up to the home, there is a walnut grove with over 60 trees. The property also features apple, pear and peach trees.
Proving that functionality was an overall goal of this remodel, the couple made compromises in their budget to ensure that the home was connected to City water supplies. With an addition, they were also able to create a 2-car garage.
All in all, her artistic style helped to create a beautiful composition. Eric and Brandi Rackers have created a charming farm home with everything clean and comfortable for their family to all be together. Plus, they all did their part. They are proud of how they were able to breathe new life into the home, modernizing it and bringing it back to life.
SUPPLIER LIST
Ryan Schrimpf Construction
Paulette Designs
Midwest Block and Brick
JC Mattress and Furniture Showrooms
Brady’s Jefferson City Glass and Paint
DKB Designer Kitchens and Baths
Forshaw
Menards
Troesser Lawncare and Landscaping
Leon Muenks Insulation
Quaker Window
California Siding and Gutters
Scruggs Lumber
Howell’s Carpet
Pro Powder Coating
Izzy Ford
Craig Rehagen
Sam Braun Drywall
S&K Roofing
Tom Rackers
AJ Rackers
Jim Wildhaber
Matt Saucier
Veit Plumbing
Doris Davis
Gerald Holzer

