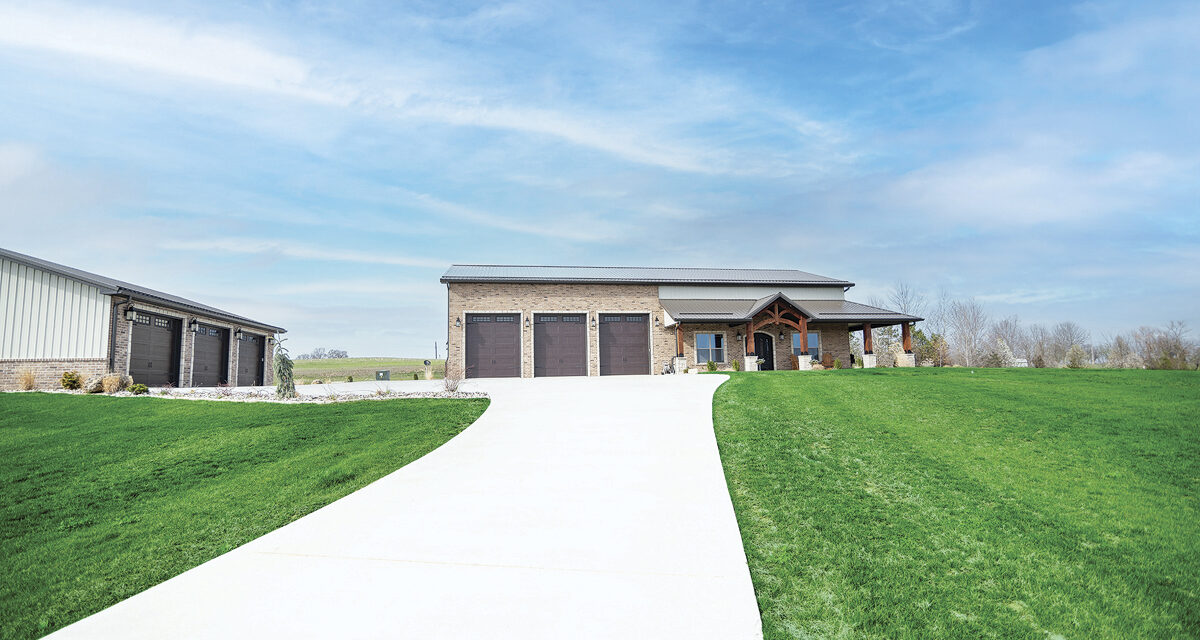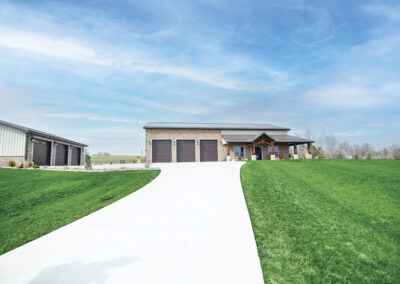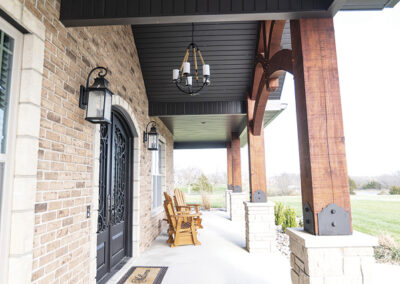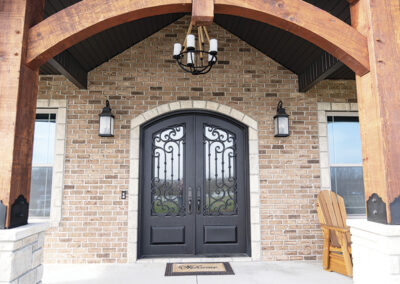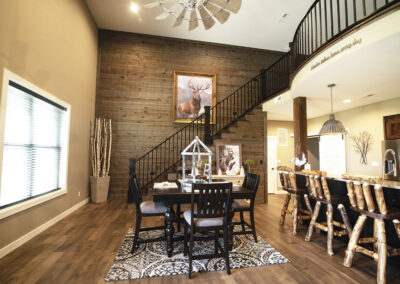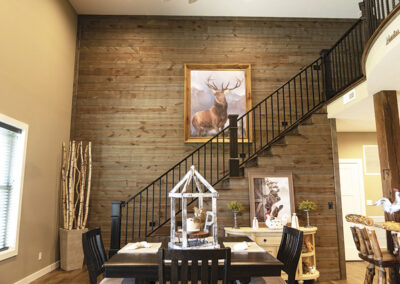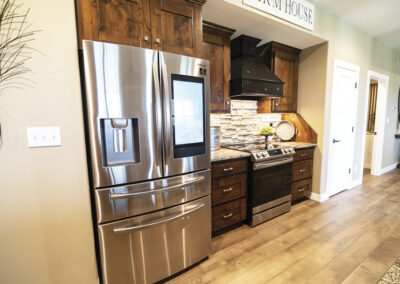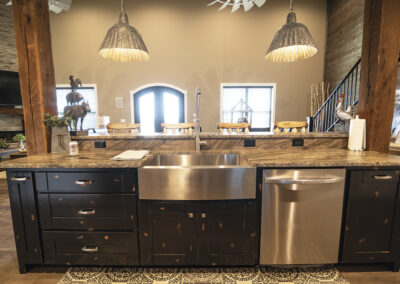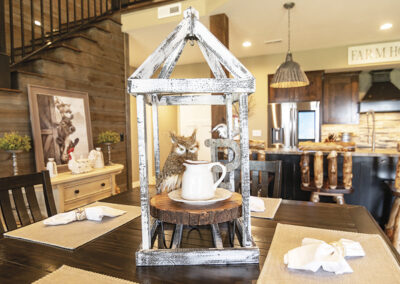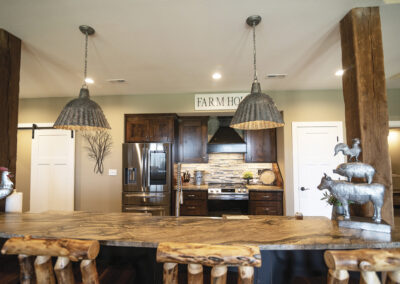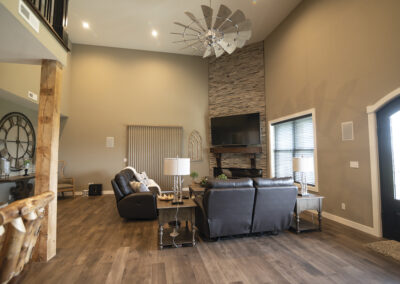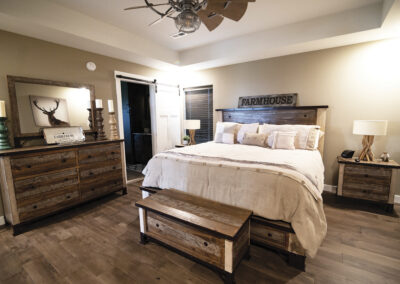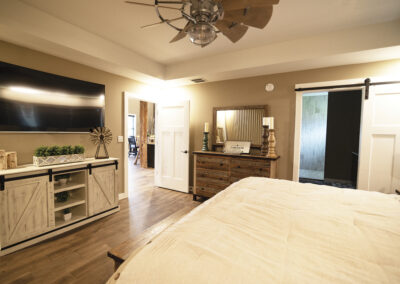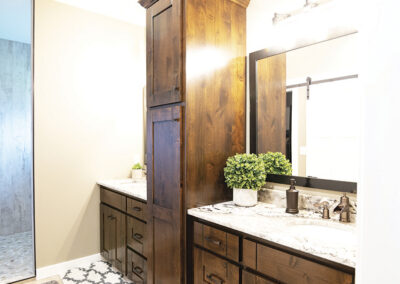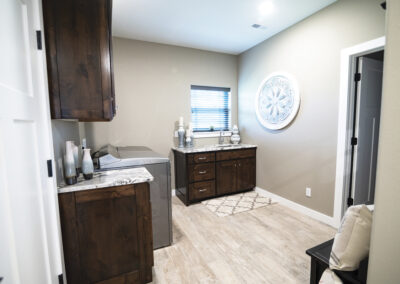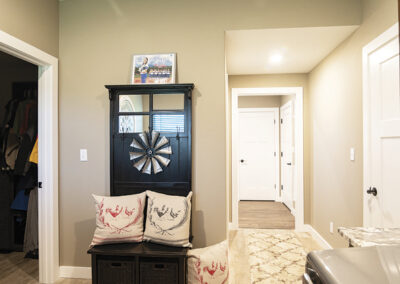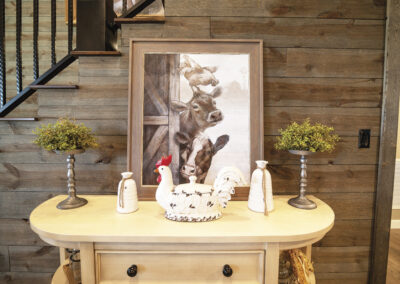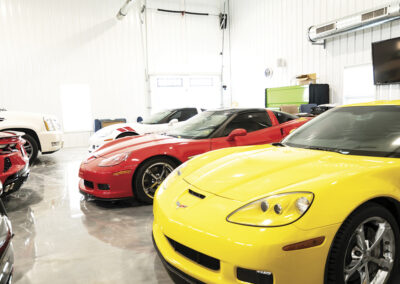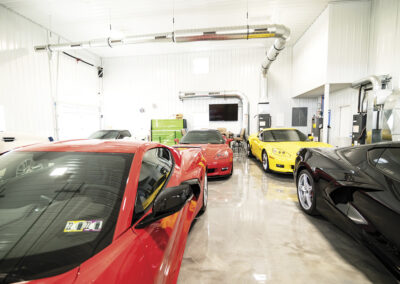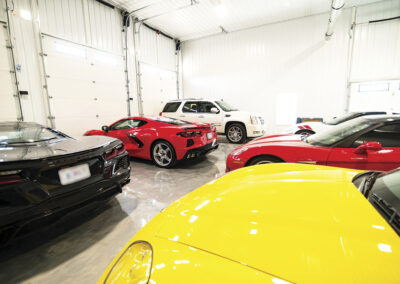Kirby Paschal, owner of Pro Auto Body Shop, was inspired to build his own shouse after seeing how form and function can combine to create a perfectly customized home. A friend of his shared about their own shouse and how they enjoyed it. When Brice Ready of Ready Construction sold Paschal a 6.5-acre lot they agreed that the land would be perfect for a shouse. The building started in April of 2020. Luckily this was just before the price of building materials started to increase which was a blessing in hindsight.
Whether building a living space onto an existing shop or starting from scratch, a shouse is adjustable to whatever your needs may be. This customization of design to create the most effective use of space for an individual can make a shouse the ideal choice. For Paschal, it turned out to be the best conceivable option. This particular shouse stands out for its unconventional design even amongst shouses; the square footage of the garage outnumbers that of the living space. With one look at the impressive property, it is clear that Paschal’s fondness for motor vehicles was a significant factor in planning the layout.
As you approach the home, a beautiful, milled lumber and stone archway frames the walkway up to the entryway. The front entrance to the house includes tall, dark double doors and large detailed windows which mirror the arched shape. The front of the home also features an expansive seating area to enjoy the view of the massive lawn, which is maintained with the help of an in-ground irrigation system. Here, farm life and a small pond can be enjoyed from a distance.
Walking through the door, looking up from the beautiful hardwood floors, you can see the large open concept main level with a balcony high above, off the upper level. The decor is that of an intentionally designed property with many of the stylish contemporary pieces. The stonework of the fireplace and the wood on the accent wall add visual interest to the room and the stairway.
Moving on to the kitchen, the spacious proportions can accommodate any number of guests. When Paschal’s two adult sons come to visit, there is ample room for them to prepare a meal during a family game night or to plan for their next hunting adventure.
The light-colored countertops contrast the dark wood of the cabinets through most of the kitchen. The granite features beveled edging with a leather-textured finish. This area is delineated by the large island which is lined on one side with roughhewn log barstools, perfectly suited for the rustic decor. The stainless-steel appliances are state-of-the-art and there is a custom range hood made to match the color and style of the island. On family nights they can also sit around the dark wood table with ornamented, turned legs, in the dining area.
The master bedroom suite is on the main level. An attached bathroom and large walk-through closet are outfitted with elegant details in the fixtures and finishes. The closet entails built in organization including shelving and drawers. A spacious built-in shower and double vanity with abundant storage space are key elements of the master bathroom. The laundry room is conveniently accessible from either the walk-in closet or the master bathroom. The multiple points of access are unconventional, but they make a mundane task less of a hassle. The laundry room is furnished with counter space for folding and a dedicated laundry sink.
The other two bedrooms are upstairs, off of the overlooking balcony trimmed by an ornate curved metal railing. An additional bathroom can be found on the second floor as well.
The wood-look ceramic tile continues throughout the home. Everything in this part of the shouse contributes to the feeling of quality and comfort.
The remarkable features are extended to the shop part of the shouse as well. The garage space is made up of one attached and one detached building with a total of 8 garages. Here, the flooring has been epoxied with a mirror gloss finish. This space is important to Paschal as it provides him space for his treasured collection of vehicles including several pristine Chevrolet Corvettes! Not to mention, it provides the perfect backdrop for watching a game or race on the flat screen while enjoying the company of friends and family. It may not be obvious from the outside, but the space for entertaining carries on through the shop section of the shouse.
A shouse can suit the needs of a person who prioritizes a shop or recreational space just as highly as their living space. Thanks to the foresight and talents of Ready Construction and the many suppliers involved with this build, the open concept home and the substantial shop (garage) space combined to create a place to live that is not only practical for a homeowner but beautifully tailor-made.
SUPPLIER LIST
Ready Construction, LLC
Capital Installers
Carved In Stone
Central MO Turf Management
Chandler Wolf Concrete
CMR Masonry
Darrell Wilbers Excavating
David L Wilbers Floor Covering
David Vieth Plumbing
Forshaw
J.H. Forck Electrical
Jay Howell Carpet
JC Mattress & Furniture Showrooms
Lawns Unlimited
Matt Rademan Co
Mid-City Lumber
Midwest Block & Brick
Pleus Cabinets
Ramer Brothers Furniture
Riverside Construction
Ryan Zimmerman Timberworks
Sam Braun Drywall
Scott’s Heating & Air Conditioning
Xtreme Coatings & Foam Insulation

