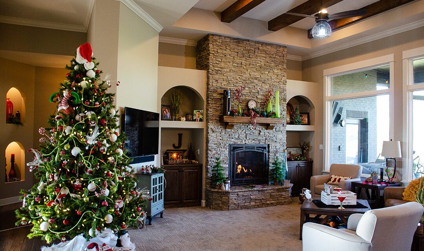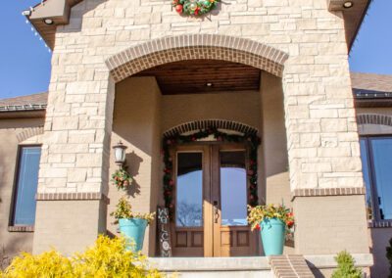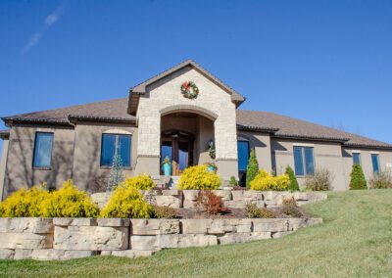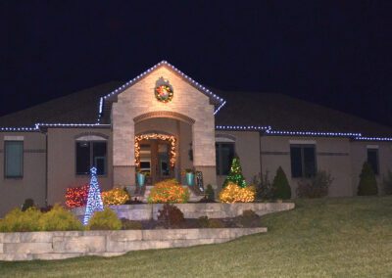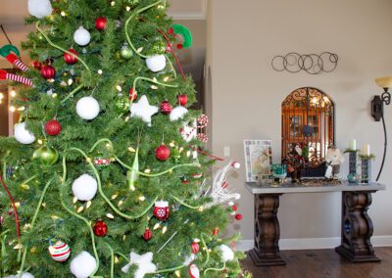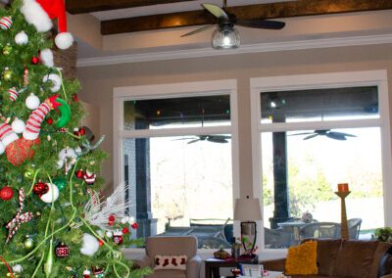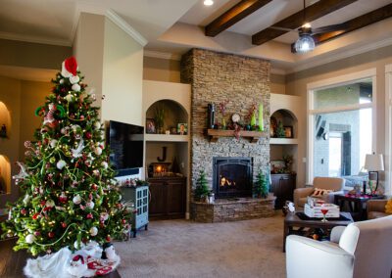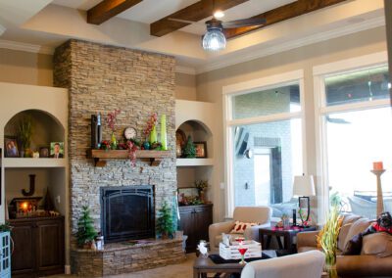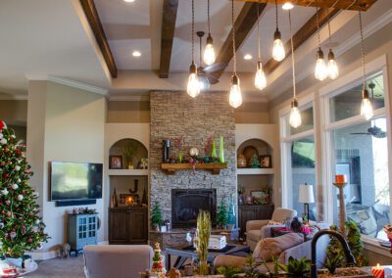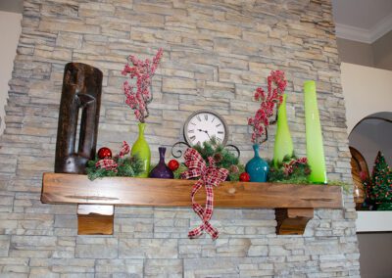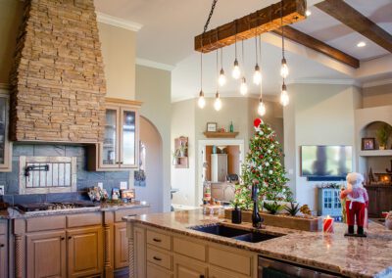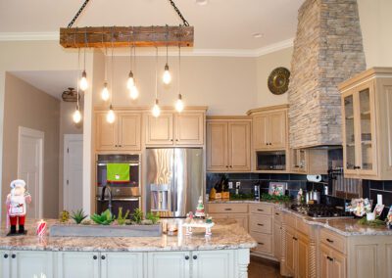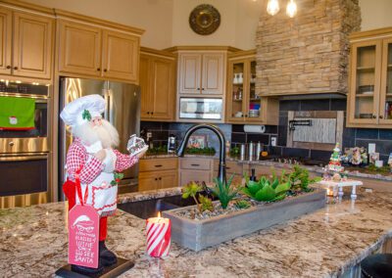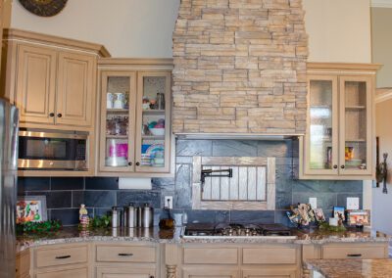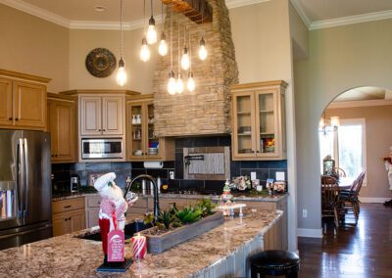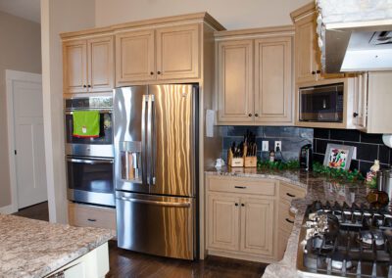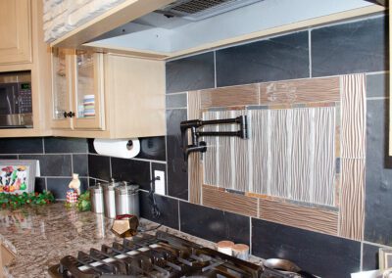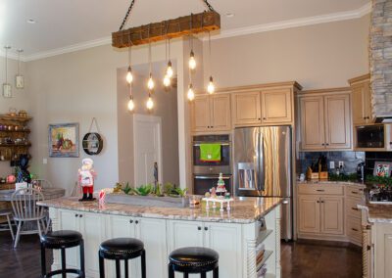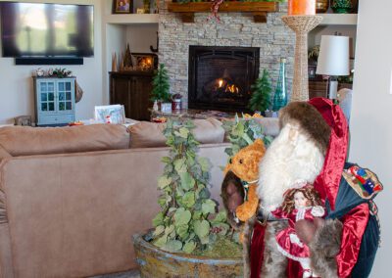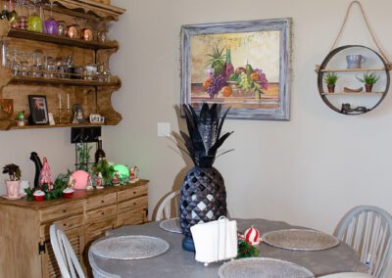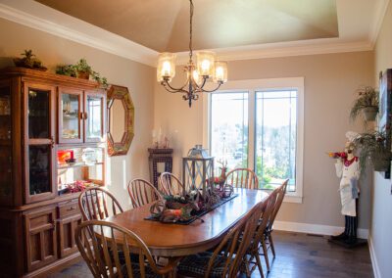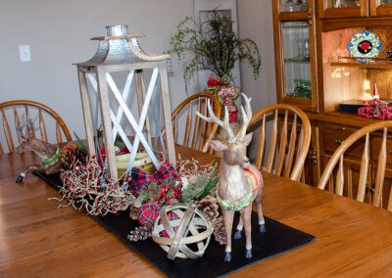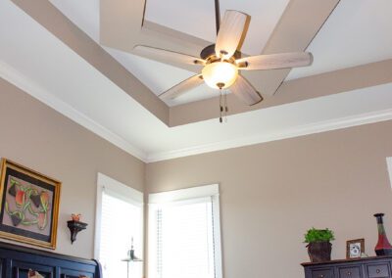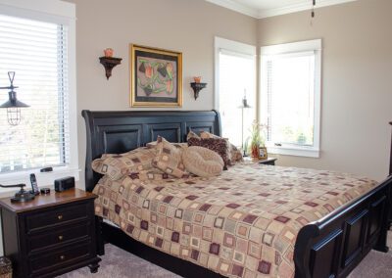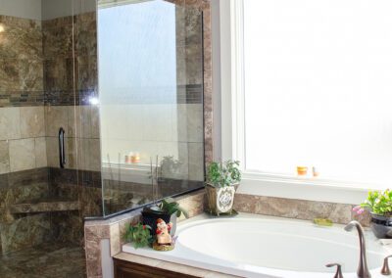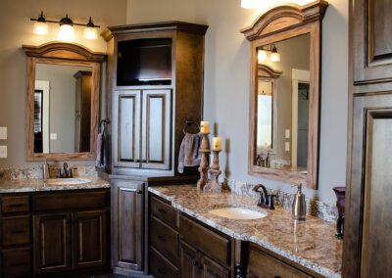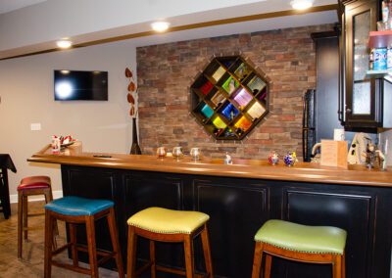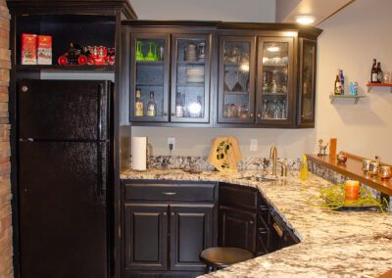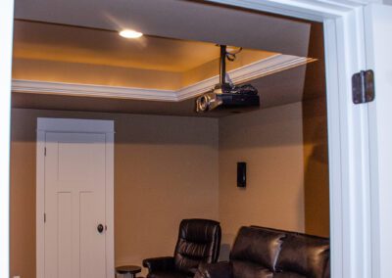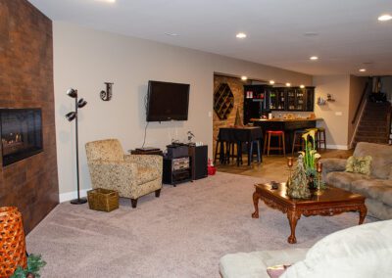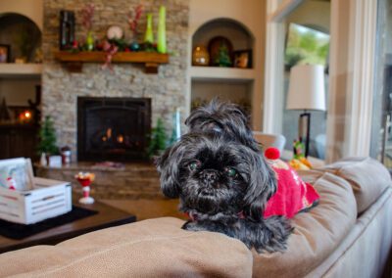It’s beginning to look a lot like Christmas… at the Jordan household. Their lovely rancher is tastefully decorated, inside and out, for this most joyous time of year. The outdoor entryway is adorned with green garland and red accents. At night, string lights outline the rooftop, and a lighted wreath is centered on the stone gable. An outdoor Christmas tree and shrubbery are lit brightly amongst the well-groomed landscaping – spreading holiday cheer to passersby.
Inside, Jackie puts on Bailey’s Christmas sweater featuring Rudolph and finds her a red bow for the occasion. Bailey is the family dog, of course.
Since the Jordans are empty nesters, with daughter and son out on their own with their families and careers, Mark and Jackie decided to build a home with main level living and plenty of room for visitors. This ended up being a logistics blessing, as their new home was built just next door to their prior residence. For the Jordans, deciding on a contractor was easy – Kent Bentage had built the last home and would build this one too. Mark shares that the design of the home, which was his own, provides for wide hallways and a practical layout, allowing the couple to age in place. Paulette Kreter used Mark’s design to create the plans, making the home a reality.
The Jefferson City natives come from a family of talented craftsmen and women which is evident in each and every room of this home. The living room right off the foyer is a welcoming space with vaulted ceilings and large pine beams soaring above the cozy furniture and cheerful Christmas tree. The tree itself has nostalgic pieces from their childhood but has a bit of modern flair. Her dad made the nativity scene on built-ins next to the lovely stone fireplace. Mark mentions the efficiency of the fireplace, making it both a practical and attractive focal point.
Before moving onto the kitchen, we need to credit Jackie for her efforts in creating the perfect ‘weathered’ look for the three large beams overhead. Thanks to Pinterest and a toolbox filled with hatchets, chains, hammers and the right color stain, she managed to create that aged, farmhouse effect while simultaneously relieving stress. Brilliant.
The kitchen is lovely – open to the living room and outfitted in warm tones complemented by the dark prefinished solid oak flooring. Jackie came up with the color scheme of the home including that of the kitchen cabinets. She found the color she wanted in a magazine (similar to this one, perhaps) and attempted to have it replicated. Because it was a specific shade, she had to go to a paint company and have them match it for the cabinets. The color was coined as, crème liqueur with a van dyke brown glaze. The rope-like inserts add a bit of ornate detail to the cabinetry which are complimented with gorgeous granite countertops and a shimmery backsplash, installed by Mark.
The house has a consistent modern-rustic feel. This is especially evident in the lighting. The light above the kitchen island was Mark’s own handiwork and suits the space perfectly. He had collected all the pieces and parts and was able to put it together himself – saving costs and getting a homemade conversation piece in exchange. A three-foot Santa figure surveying the area agrees.
The interior doors maintain the rustic look and have a bit of farmhouse spirit with an old-world casing. The hallway features lighted nooks, perfect for displaying vases and art. The first thing you notice as you walk into the master bedroom is the unique diamond-shaped raised ceiling, another one of Jackie’s design ideas. Where the other bedrooms are more about the families’ history and furniture pieces handed down for generations, the master bedroom is a bit more modern. The master bath is outfitted with heated tile that looks like wood, a television, a perfectly tiled walk-in shower with plenty of space for two.
The basement adds tons of space for socializing with friends and family over the holidays and throughout the year. A colorful backdrop to the bar area was another of Mark’s creations and resembles stained glass, adding vibrant light to the space. The modern gas fireplace welcomes you to another living area that overlooks a windowed multi-functional space.
A playful sign hangs over the entry to the movie room – a fun environment with oversized bean bags and a large screen for watching those Christmas favorites. The stamped concrete flooring is perfect for rowdy grandkids and ping pong matches. Be careful though – there are still plenty of fragile pieces that serve as loving, momentous reminders of generations past. They say there is no place like home for the holidays, and for the Jordans, this is true.
SUPPLIER LIST
Bentlage Homes
Paulette Designs, LLC
Temmen Excavating Co.
Craig Rehagan
Heidbreder Foundation
Nates Concrete Pumping, LLC
Cole County Industries
DeLongs, Inc.
Mid City Lumber
Mid America Truss
Capital Finishing, LLC
Winge Masonry
Shamrock Assets
Midwest Block & Brick
Bond’s Painting and Wallpapering
Brad Oenschlager
Jeff Lute Electric
David Vieth Plumbing
DKB Designer Kitchens and Baths
EcoWater Systems
Don Eskens Drywall Co. Inc
S&K Roofing
Roof Depot
C&W Harrison Co.
Spradlin Insulation Co
Stieferman Heating Co Inc
J&S Windows and Exterior Doors
Lage’s Cabinet Shop, LLC
Carved In Stone
Best Fire
Coleman Appliance
Capital Installers
LaBelle Cabinetry & Lighting
Howell’s Carpet
Greener Tomorrow Landscaping
Keeven Brothers Sod Farms
Longfellow’s Garden Center
Lowe’s
Menards

