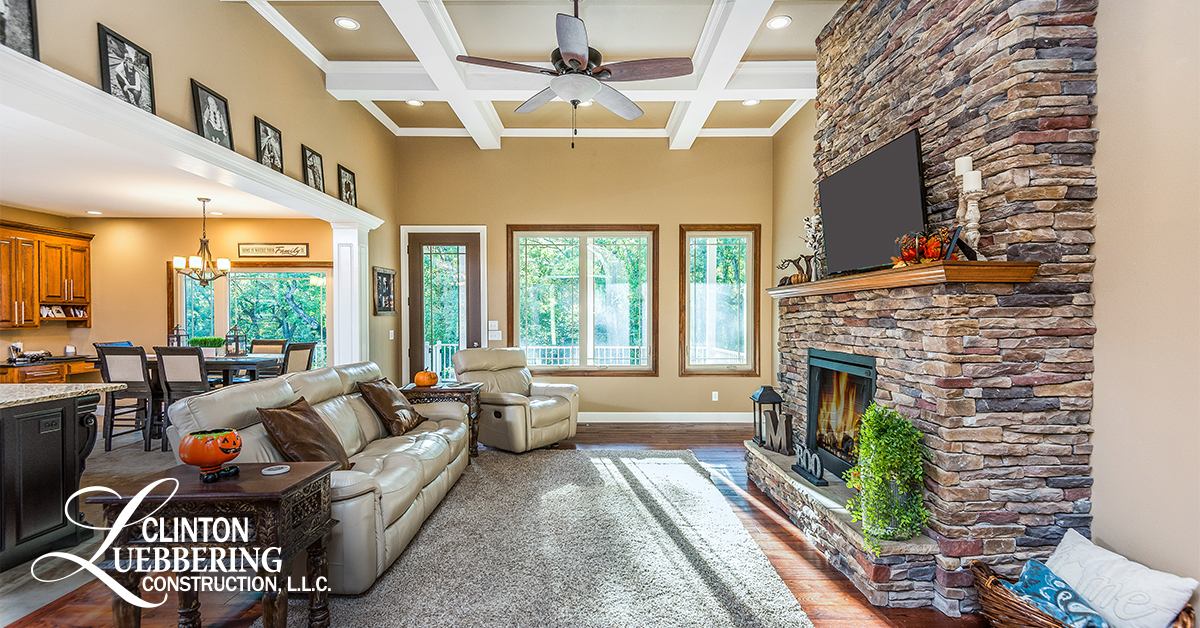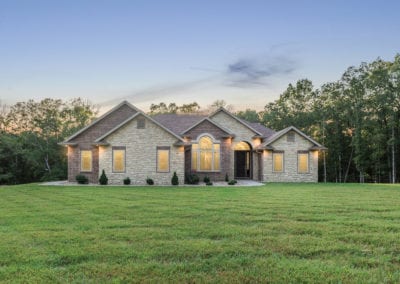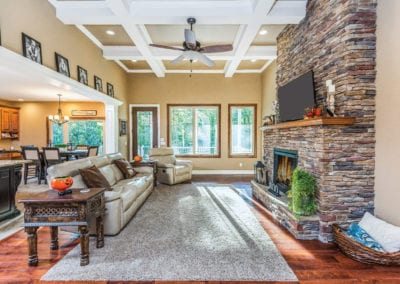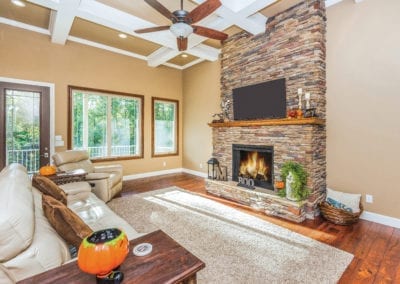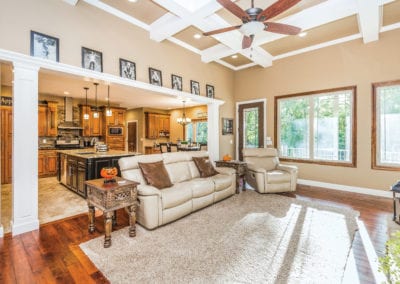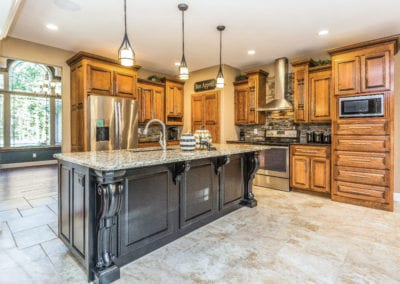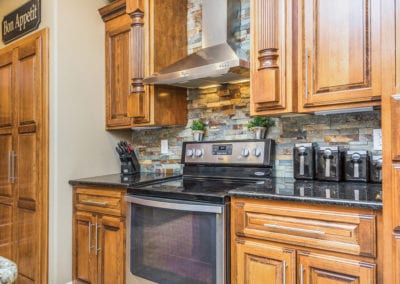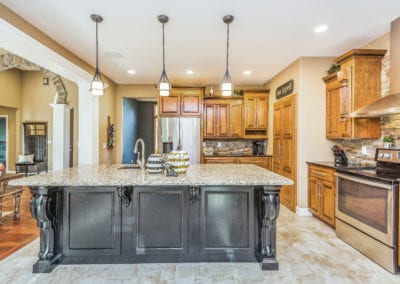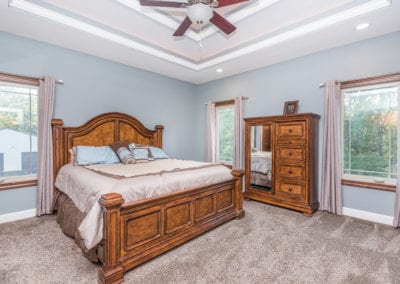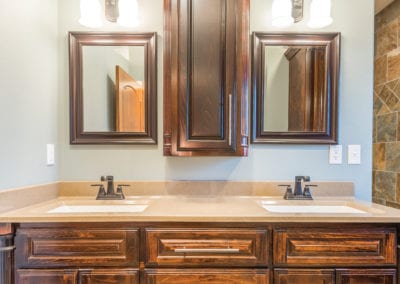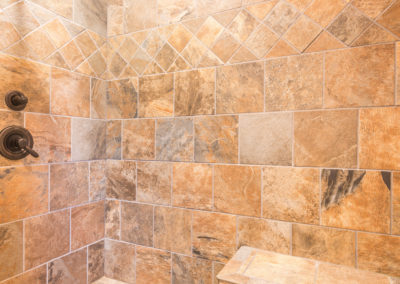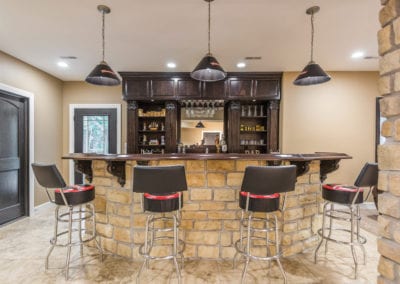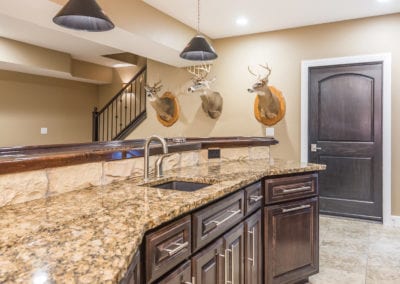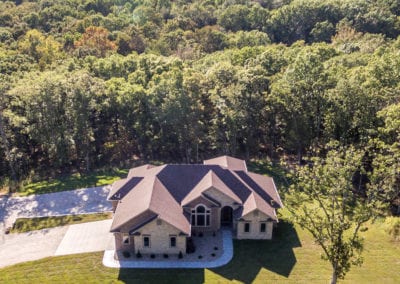The family had been living on acreage for years, enjoying the privacy of life in the country, but they came to realize that they no longer had the desire to be the caretakers of their 80-acres of land. They began thinking it would be more convenient and manageable to build a new home closer to town with a smaller amount of acreage. They found just what they were looking for when a 5-acre lot became available, which offered the feeling of seclusion they had become accustomed to with enough space to have their neighbors close, but not too close.
A little older, a little wiser, and able to afford a few more upgrades the second time building, she knew what she wanted in their new home. However, with her bold design plans, she knew that her husband may need some convincing. So, she took him on an HBA Parade of Homes tour to see firsthand current design trends and open his mind to new ideas. In the end, it worked, and her husband was sold and ready to move forward with her design plan.
Starting with the home’s exterior, she knew that she wanted this house to have more visual charm than their previous home. The roof line is so important to the curb appeal of any home, and they took every opportunity to add more roof peaks to the finished construction.
They maximized architectural interest by blending the natural beauty of stone with brick. Brick soldier courses trim out the windows, and they’ve made the most of the design feature the arched windows provide by adding more interest with contrasting stone accents. The arched entry above the front door makes a beautiful entry and it carries through to welcome you into the interior spaces.
Upon entering, the house reveals the open concept living room. A tall stone fireplace leads your eye upward to the tall 12-foot coffered ceilings. The homeowner skillfully chose a mix of contrasting materials which makes the cohesive design pop: white trim highlights the stained doors, a dark wood fan stands out against the white coffers, and the stone fireplace texture plays nicely against the warm tone of the hardwood flooring.
Opposite the fireplace wall, the room opens to the kitchen. The opening is framed with well-crafted millwork. The beam features pillars at either end. They’ve cleverly executed the design on the beam to create a photo ledge where the homeowner can display treasured memories of their family. While they had once considered having more closed spaces, they couldn’t be happier with how this open layout works for them.
Helping her husband understand her vision for their kitchen was her most exciting opportunity to realize the final design for their home. She worked hard to help her husband to see her vision. She took every opportunity to bring together function and style to realize her dream kitchen.
The flooring transitions from hardwood in the living room to tile in the kitchen in order to delineate the space. A large, black painted island with beautiful light-colored granite anchors this space. Warm stained cabinetry lines the perimeter walls, and she once again, used contrasting materials in her design. She chose black-toned granite for these countertops. The textured stone backsplash ties into the living room fireplace. Though the ceiling here is lower, it still feels airy as light streams in from the large picture windows. The home also features both an eat-in kitchen area and a formal dining room, giving them flexibility when they entertain.
In this home, the owners decided to split the bedrooms, keeping their master suite on one side of the home and the children’s rooms and guest rooms on the other, giving everyone their private spaces. In the master, they chose furnishings in the same warm wood tone as their cabinetry. Above, a high tray ceiling adds drama to the space.
The dark, warm cabinetry makes another appearance in the master bathroom. Here, countertops feature a single slab of durable onyx, which seamlessly transitions into the white sink bowls.
Downstairs, the family has room to kick back and relax, featuring a wet bar and theater room. The continuity of the design continues with the beautiful cabinetry and the stone accents. The large room was designed for fun and family gatherings. There is plenty of space for when they have a lot of company, but it is also comfortable when they want to simply enjoy a movie together.
Realizing when it was time to make a life transition has been a key element for these homeowners to move forward and have time to enjoy the things they love. Family, home and their love of the land continues to be their priority…it’s just a bit scaled back to make things more manageable while having more time to expand their interests.
SUPPLIER LIST
Clinton Luebbering Construction
AC-DC Electric
Acme Brick Company
Bax Excavating
California Siding & Gutter
Capital Sand Company
Charleytown Fabrication
Countryside Woodworks
Davenport Drywall Specialties
Delongs, Inc.
Dustin Monteer
Forshaw, Inc.
Heidbreder Foundations
Koestner Masonry
Lake Shore Exteriors
Matt Oligschlaeger
Midwest Block & Brick, Inc.
Nates Concrete Pumping
Nu Way
PEP Waterproofing
Richards Building Supply
S & K Roofing
Scruggs Lumber
St. Elizabeth T.V. & Appliance
Stockman Stoneworks
Tavern Creek Quarry
Wieberg-Ready Mix
William Luebbering Cabinets
Xtreme Foam Insulation

