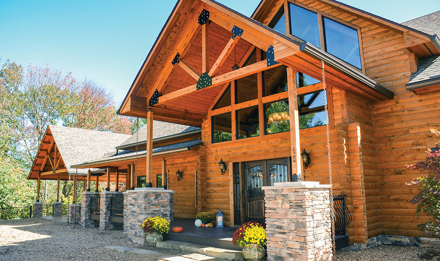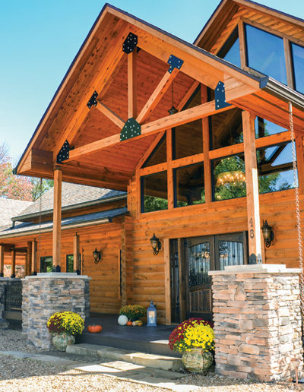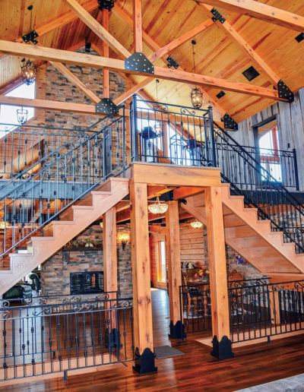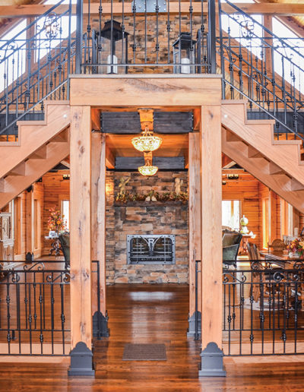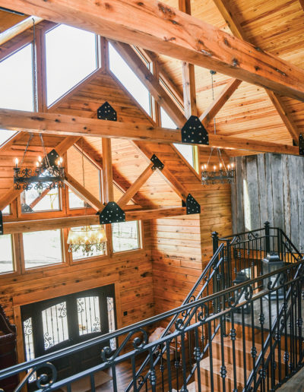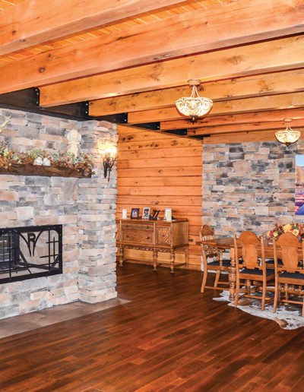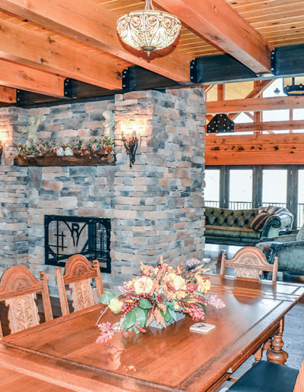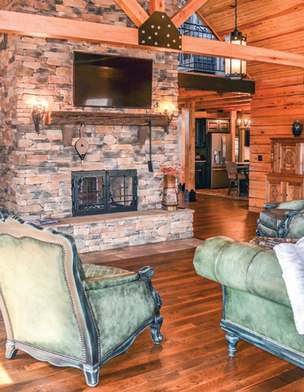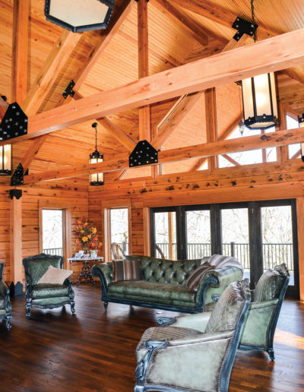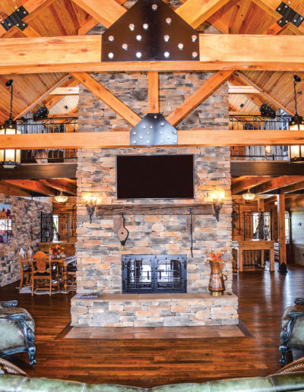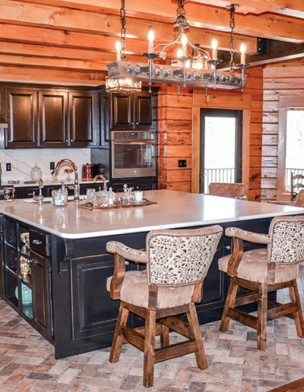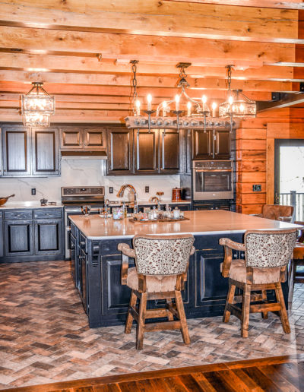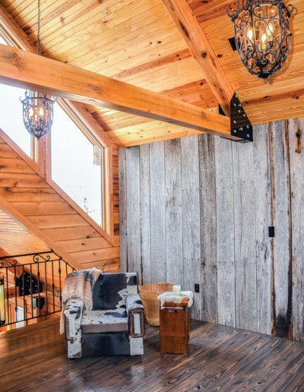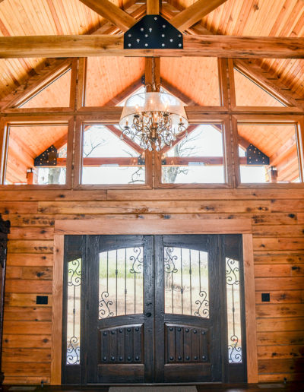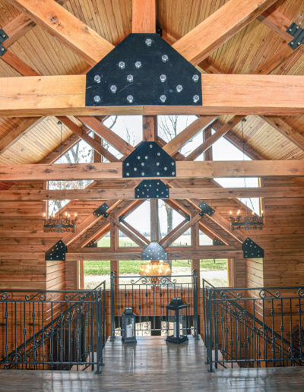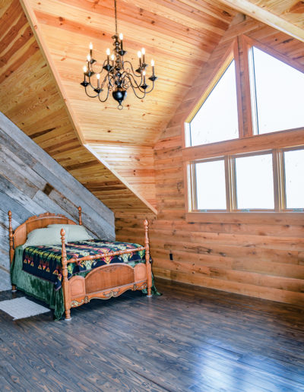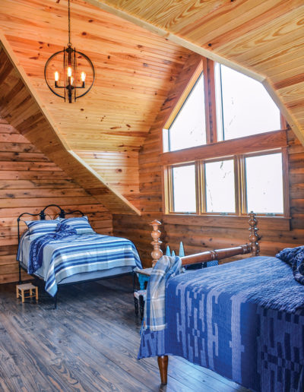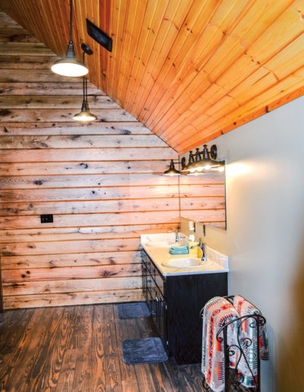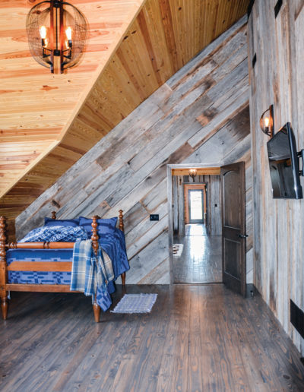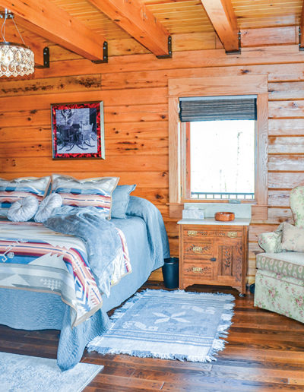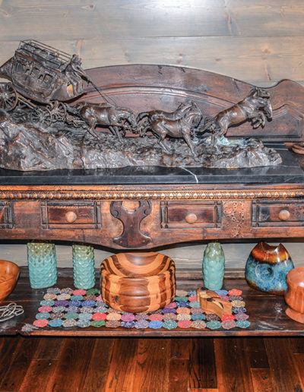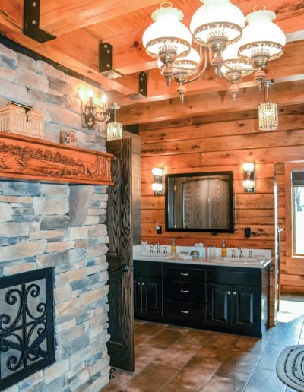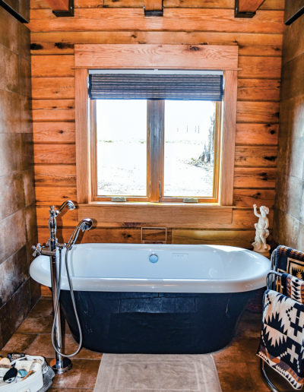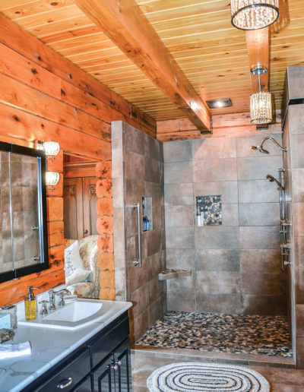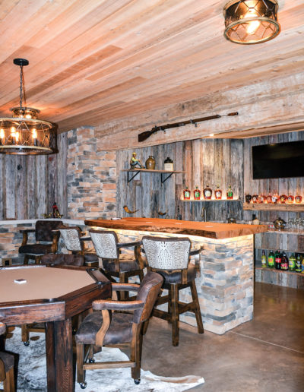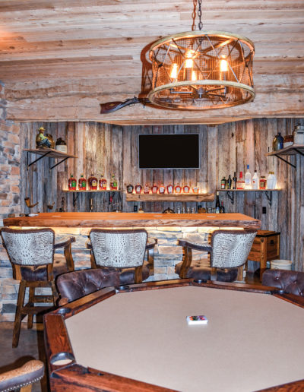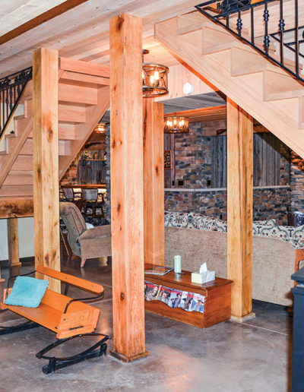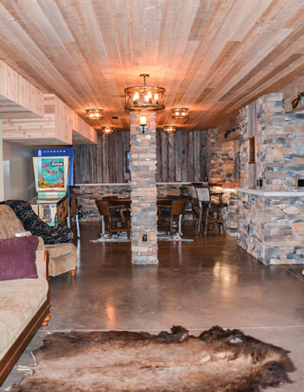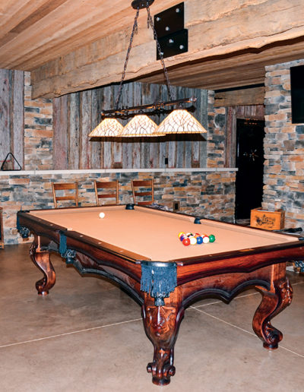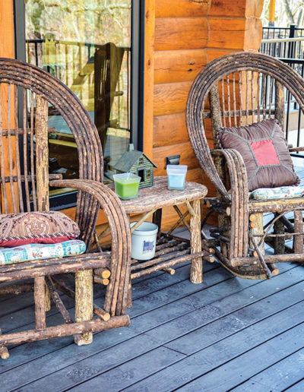Joey and Anita Ridenhour’s family grew up in the Belle area and when it was time for them to build their home away from home, they began looking for land. In 2015, they acquired 114 acres and began the task of creating a design unique to their family. They knew they wanted a log home, so they went to Gastineau Log Homes, where Anita worked extensively with TJ to put their concept on paper. Hours of planning and revisions resulted in a beautiful structure which Gastineau would later submit for publication in The Best of Log & Timber Floor Plans magazine. The Ridenhour’s log home was chosen from hundreds of submissions to be published.
Their home has its own personal narrative to tell. It’s a story of how construction methods of the past and designs of the present merge to create an almost spiritual result. The dance between wood timbers, stone and steel is apparent as you approach the home. Only an amazing structure such as this can make a powerful connection to this beautiful piece of land in the rural farming community, they both are drawn to. They responded to that sense of community by sourcing local craftsmen whenever possible to create the one-of-a-kind features that are found throughout the home.
A series of pillars, posts, beams and soaring gables reach toward the sky, forming the perfect architectural composition. Remarkable structural features are a hallmark of log home construction. Impressive detailing used in the exterior design include geometric window groupings, cut stone steps, stamped concrete, stacked stone pillars and rain chains instead of downspouts. There is even an outdoor shower!
To have a unique home is a true gift.
To create a unique home is a talent.
A warm welcome awaits as you enter the home through the custom wood, glass and wrought iron doors. We weren’t sure where to look first. The massive structure is brimming with wonderful details. Stunning in size and scale, the grand staircase links all three levels of the home. Anita designed the amazing structure. The massive oak beams support the custom railings made by a local craftsman. The railing stands independently from the wood structure.
Construction methods unique to log homes require a skilled and experienced craftsman. Gastineau referred Omar Yoder and his sons to the Ridenour’s to build their home. The Yoder’s have extensive experience building log homes all across the country. They made the trip from Greenbay, Wisconsin many times during the course of construction to build this beautiful home.
Because of the naturally occurring settling of log homes, they need to be adjusted annually for the first five years. Anita designed decorative iron plinths to wrap around the base of each post to hide the screw jacks that are instrumental in keeping the home level and is planning to patent the design.
Construction began with the forty plus foot chimney which rises from the foundation through all three levels of the home. The entire home was built around the chimney and everything settles around it. Symmetry in this grand structure creates a dynamic design and brings together each living space with gently inferred connections and continuity. Each of the mantles and fireplace screens features a different design, yet common materials. These custom elements are reoccurring throughout the home resulting in a soothing aesthetic. The center section of the home is an arrangement of multiple zones which artfully converge in a strategic use of space. Whether dining or gathering, there is plenty of room for everyone to enjoy this beautiful home.
Anita’s love of antiques is apparent. She has an extensive collection that has been curated for years. She prefers to keep things simple and celebrate with items she loves most so the final composition is uncluttered.
Who doesn’t look at a beautiful fireplace without being drawn in by the flickering flames and warmth it generates? Fireplaces become the focal point of any room, and they’re not only beautiful, but they are an efficient source of heat. Anita chose large scale leather seating she custom ordered in a green leather to create a comfortable place to gather around the fireplace. It has become a favorite gathering spot. The strategic addition of texture she has used in the finishes, the furnishings and the fabrics bring a regal look to the space.
Lighting… it couldn’t have been executed anymore effectively.
Anita searched antique shops, retail stores and online resources to assemble a striking collection of both vintage and new fixtures to effectively illuminate each room. She found all of the vintage light fixtures in the gathering room from one source. All six fixtures came from a church and only one of them had a broken piece of glass. Their scale and structure fit perfectly within the beams.
The large family kitchen
The large family kitchen features oak cabinetry which she painted black and had distressed. The herringbone floors are reminiscent of old cobblestone streets and offer a relief from the wood floors in the rest of the home. The massive island gives you all the prep and serving space you’d ever need. Even with the vast expanse of cabinetry, her design sense kept this large space both airy and intimate. The wash of white quartz countertops and backsplash keeps the look simple, crisp and clean. She mixed both vintage and new light fixtures to bring in ample light, and together with the stainless-steel appliance contribute to the lightness and balance of the room.
The casual dining area is awash in light from the large windows. Not only can you enjoy a nice meal, but the view is beautiful as well.
Master Suite
In the master suite, the layering of pattern, texture and finishes results in a relaxing retreat that is visually simple. The natural beauty of the logs which were enhanced by a grey/green stain sets the stage for their bed. A cozy chair would be a great place to curl up and read a book. She pulled together a collection of materials and finishes which have rich details and texture that coordinate, but don’t match. The beautiful fireplace features a hand carved mantel from Virginia that was another lucky find. Anita likes to use armoires instead of closets for their clothes storage. They are a perfect choice in this setting. A free-standing tub finishes out the well-appointed master bath. Who wouldn’t want to spend some time relaxing and unwinding in this room?
Upper Level
On the upper level, there is a common loft flanked by bedroom suites. They are intended for their son and daughter’s families when they choose to stay over. Antique beds inherited from Joey’s grandparents are used in each room. His grandfather was born in one of them.
The bathrooms were designed with both beauty and easy care in mind. The showers are tiled all the way to the ceilings, and she chose not to use a door. Each bathroom features the same design elements to maintain continuity throughout the home.
Weathered barnwood from Joey’s grandparents’ farm is used on the lower level. They also had to source additional wood to complete the design on the other two levels. They chose not to seal any of it because it changed the patina of the wood. They preferred to use it in its natural state. Look closely, you can see the beautiful color variations created by weathering over time.
Downstairs
Downstairs is all about fun. The great room is a journey of discovery. Natural stone is used extensively to create an intimate experience. The floors are stained and sealed for easy care. On the bar is a slab of wood that was brought from Wisconsin. Design and creating a unique space are definitely a gift of Anita’s, but Joey made many of the decisions in this space. The poker table was hand made by the Yoder’s. They also made the barn doors from scraps of leftover wood. Hanging over the bar is a mussel loader hand made by Joey’s father.
The ceilings in the lower level are clad in cedar. The different shades of the wood used throughout the home are keynotes which added depth to the design. It doesn’t appear heavy or overdone. I believe it is because of the collaboration between the homeowners and the skilled craftsman who assembled everything so perfectly!
Having the vision to see the possibilities of creating something totally unique is a special quality. It’s someone who dares to ask, “What could be there, what should be here?”
In a world where following the trend is the norm, these homeowners went to great lengths to create a beautiful log home which is truly unique to them. The best designer’s work blends seamlessly into its surroundings, and you lose sight of the designer’s presence …but we know Anita is in every unique detail.
SUPPLIER LIST
Gastineau Log Homes
Miller Construction
Omer Yoder
B&H Well Drilling
Rehagen Heating and Cooling
Nathan Voss Construction
Hale Electric
EW TO New Renovations
Sommers Interiors
Jerry Raithel Plumbing
CCA
Frisbee Gutters
WD Steel Fabrication
Matt Deeken Cabinets
Boehm Trucking
LaBelle Cabinetry & Lighting
Mid-MO Gutter Protection
Daryl Baumgartner Drywall
Sandbothe Painting
Stockman Stoneworks
Kent Wilson Woodworking
Coring and Cutting
Stokes Electric
Coleman Appliance
Knabel Enterprises
Freedom Products
Precision Security
The Entertainer
JC Window Cleaning

