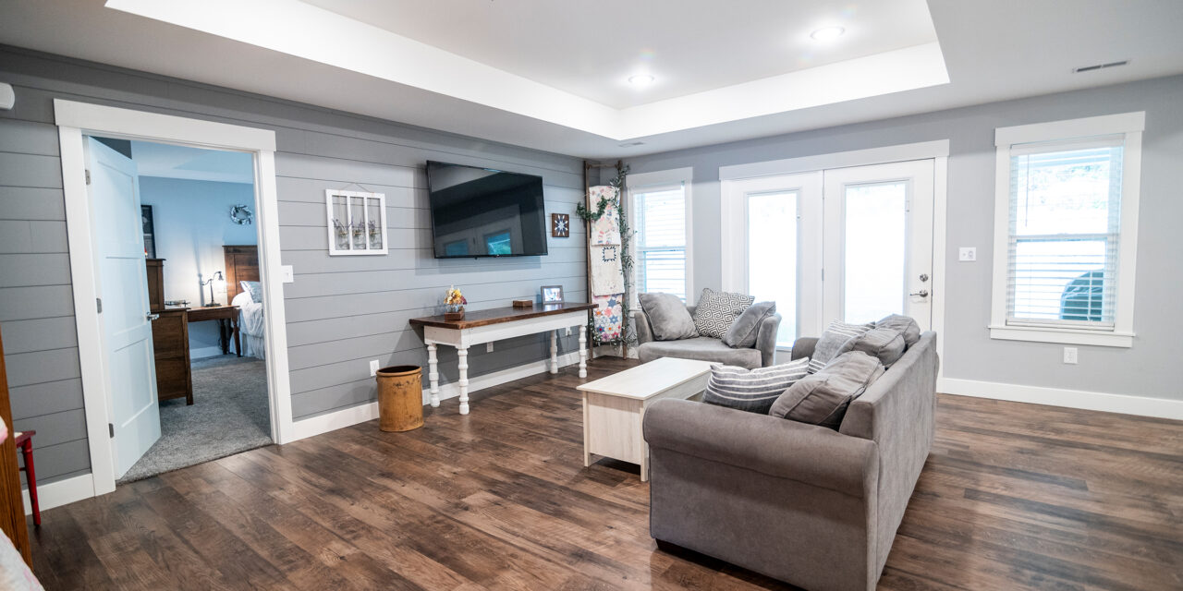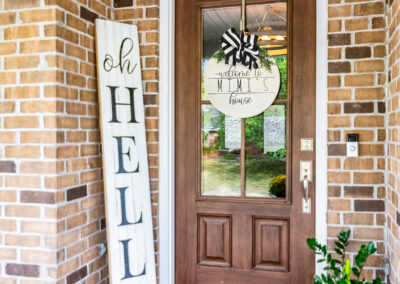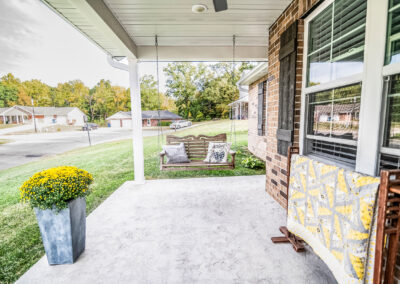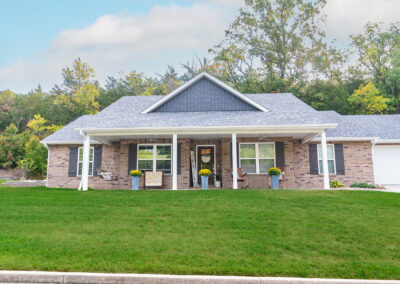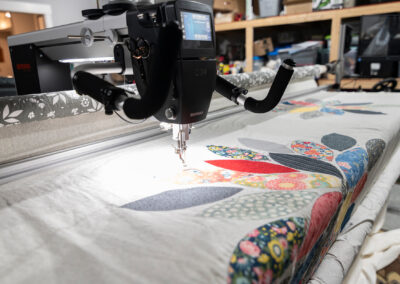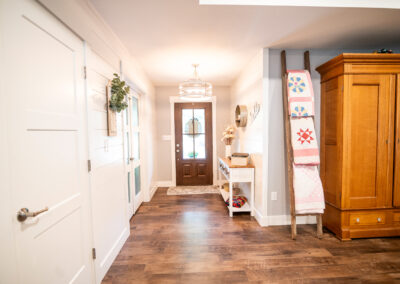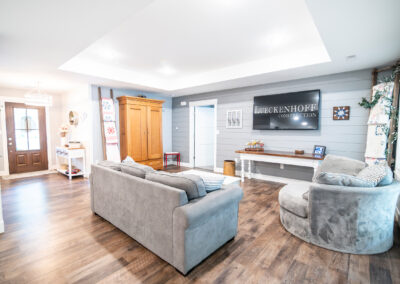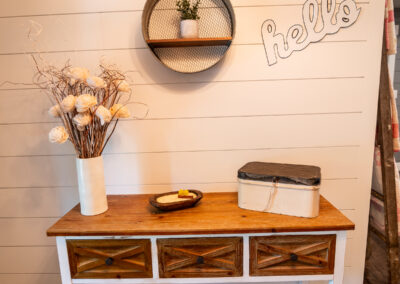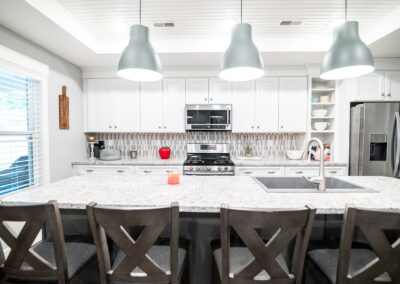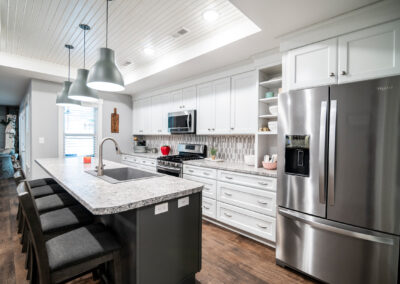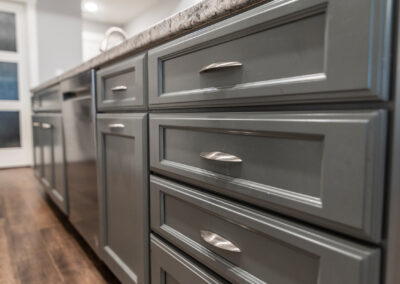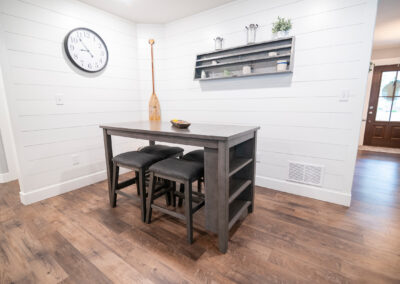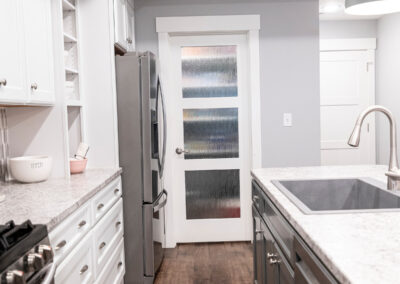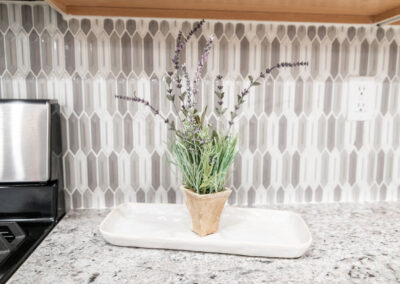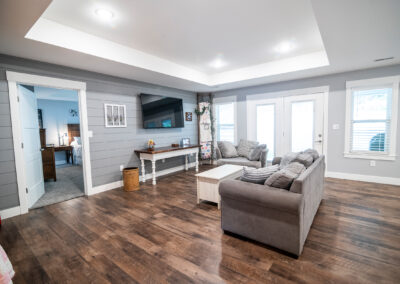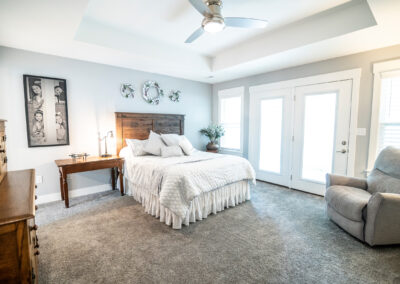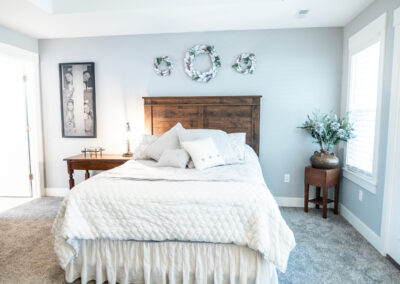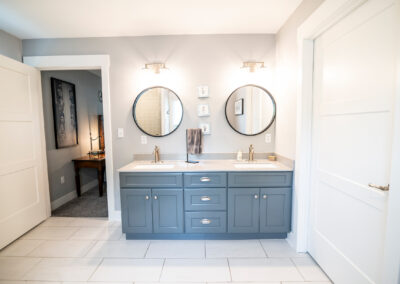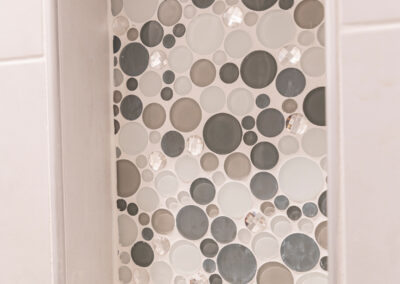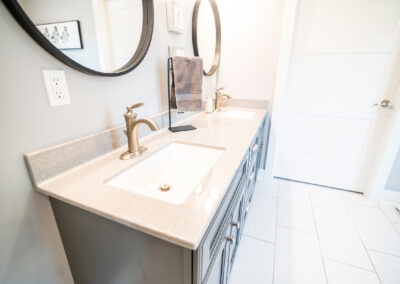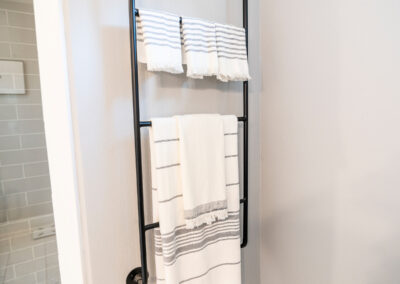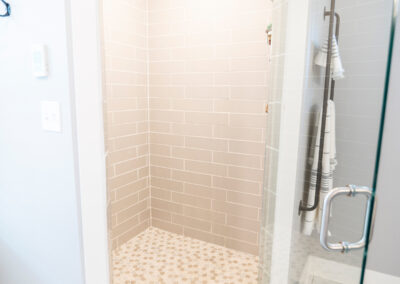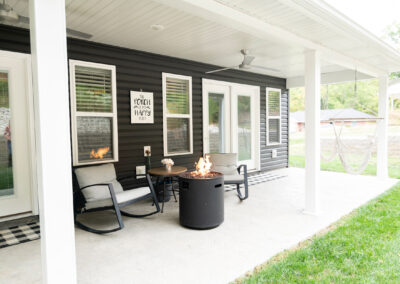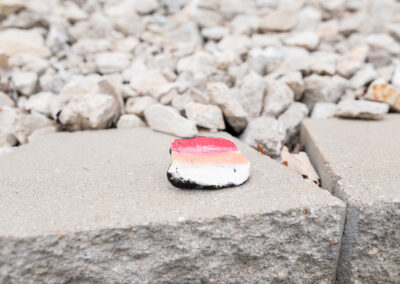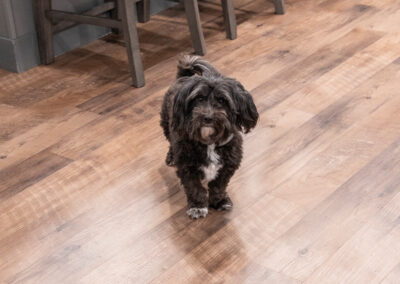At the end of a cul-de-sac in a friendly Wardsville subdivision, sits a brick home with perfectly complemented dark grey siding and matching shutters. Besides the fact that the homeowner is conveniently situated on intersecting streets between both daughters’ homes, the location is ideal for many of the neighborhood kids who also affectionately know her as “Mimi.” Mimi’s place is a frequent stop for the smallest neighbors, on both two legs and four, who might be looking for hugs and a treat or two.
There were a few elements that were must-haves in designing the home. It needed to be on one level, so a ranch style was a must. Mimi wanted lots of shiplap throughout the home and adored neutral tones of white and grey. It was also essential that she have a dedicated space (or more) for her extensive sewing and quilting hobbies.
Derrick Lueckenhoff with Lueckenhoff Construction went to work on drawing up plans for the home. She chose Lueckenhoff Construction as she’d seen previous homes he had built and liked his style. “Derrick was great about making adjustments along the way. I decided I wanted a window in the kitchen to the back patio so I could see the grandkids while I was making meals,” Mimi said. She was pleasantly surprised with the incorporation of tray ceilings in both the master and living room areas, making the rooms appear even larger.
The living area has tons of natural light from the large windows and patio doors with plenty of space to display her handiwork. The luxury vinyl plank flooring is attractive and practical given the comings and goings of the children and her beloved pup, Statler. The framed, three-paneled doors and corresponding framed windows throughout the home speak to the craftsmanship of the builder.
The kitchen leaves nothing to be desired. The large island with seating for five is an ideal spot for crafty endeavors with friends and family. A standing-height table waits behind the space, perfect for larger gatherings. The cabinets are white, except for those on the island which are a complimenting grey-blue tone. With open shelving and a pantry adorned with textured glass panels, functionality meets timeless beauty. The stainless-steel appliances and lighting complement the grey and white countertops and art deco backsplash. Mimi enjoyed working with Melanie Carver of Mid-City Lumber who she credits for choosing the backsplash, in addition to the tile, counters and sinks for both bathrooms.
Beyond the living room, the primary bedroom features plush grey carpeting with separate access to the back patio. The pale grey-blue paint and floral bedding with natural wood headboard and accent furniture are a nod to the popular farmhouse style.
The beautiful primary bathroom has modern round mirrors and stylish pewter faucets and lighting. Heated tile flooring in this space makes it that much more comfortable during chilly winter mornings. Both bathrooms in the home have unique accent tile with the perfect amount of flair.
Derrick incorporated stamped concrete in both the front and back patios which is both practical and visually appealing. The front porch is a great spot for people and pet-watching from the swing or rocking chairs. The back porch offers a bit more privacy for quiet conversations over the firepit and making s’mores with the grandkids. This is also home to the grandkids’ favorite feature – the hanging hammock swings. You’ll also find leave-behinds from their last visit – painted rocks of all shapes and sizes.
This well-loved home is the perfect combination of style and functionality. It’s a place for gathering with friends and family. A place for baking cookies and having parties. A place for quilting and for sharing stories.
SUPPLIER LIST
Lueckenhoff Construction
Mid-City Lumber
Bright City Lights
David L Vieth Plumbing
Stieferman Heating Co
Schulte Electric
Howell’s Carpet Outlet
Scruggs Lumber
George Schulte & Sons Excavation
Bellin General Contracting
Meek’s The Builders Choice
Muenks Insulation
Midwest Block & Brick
Wells Painting and Taping
SS Brick and Stone

