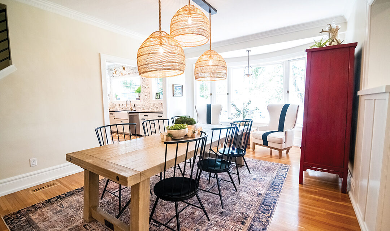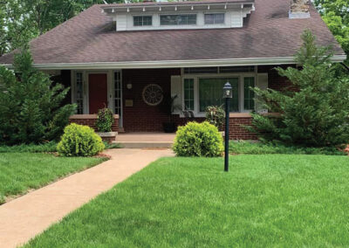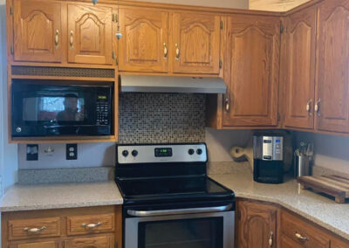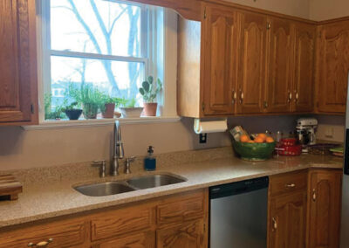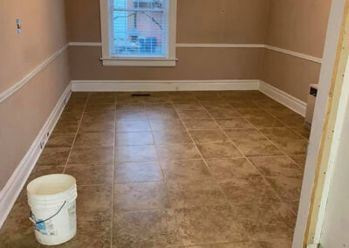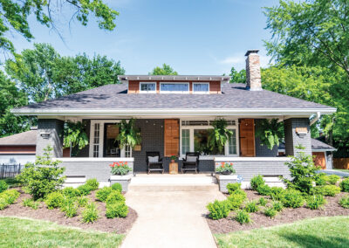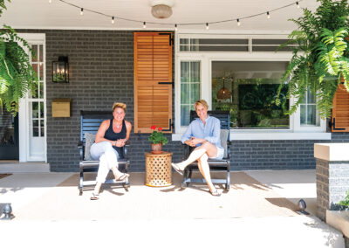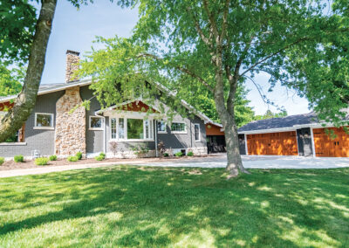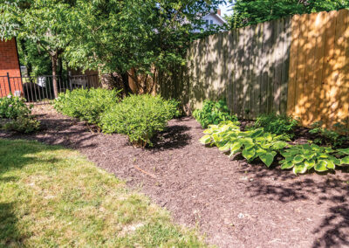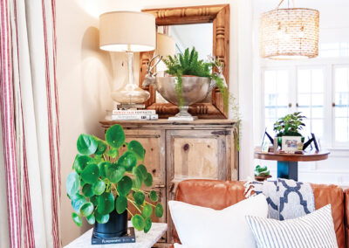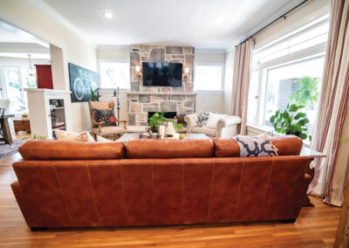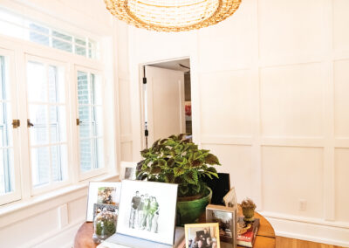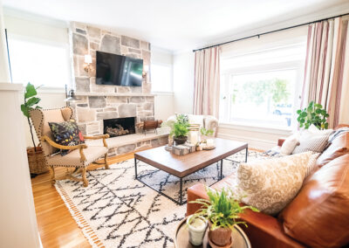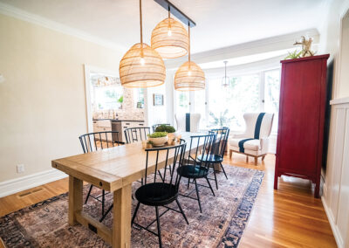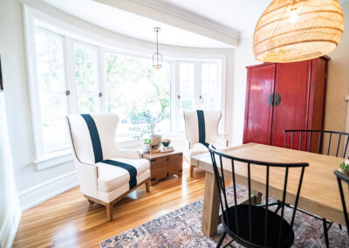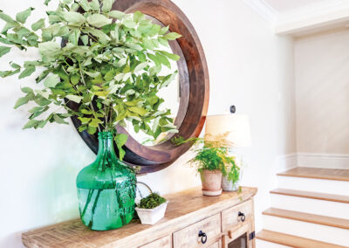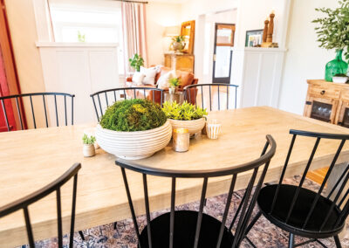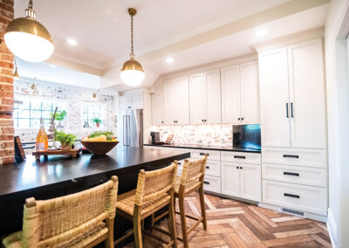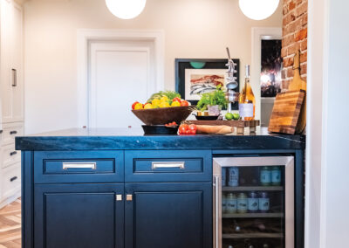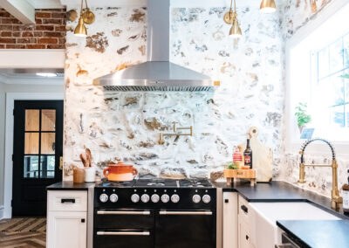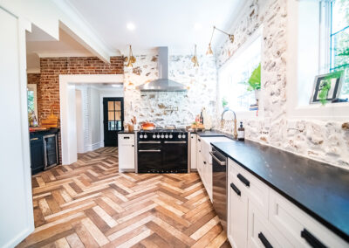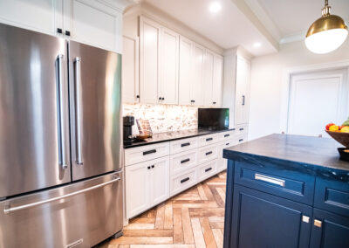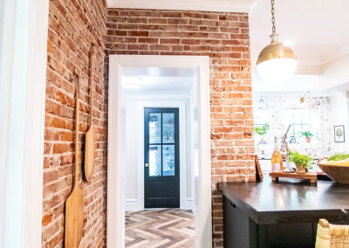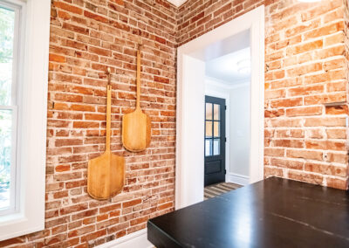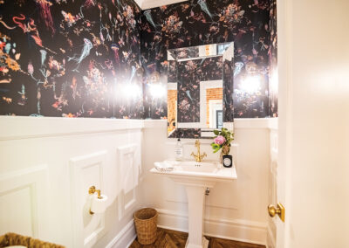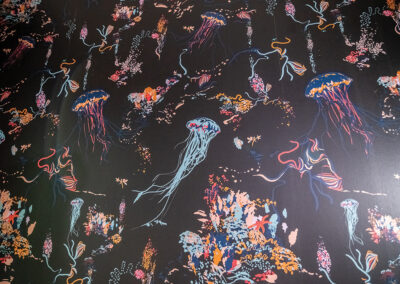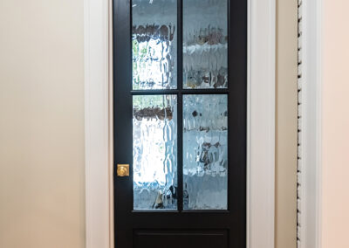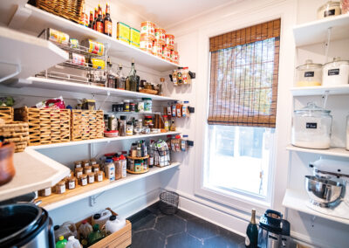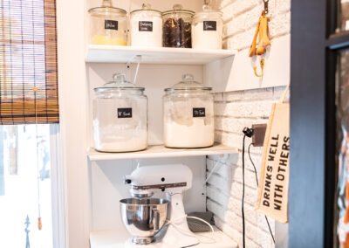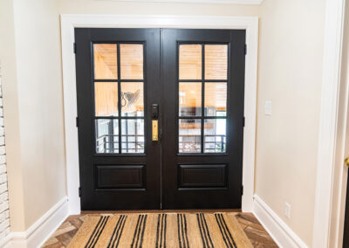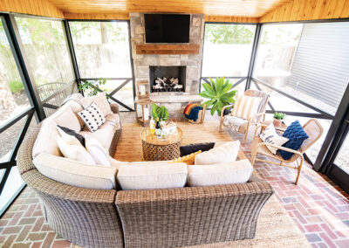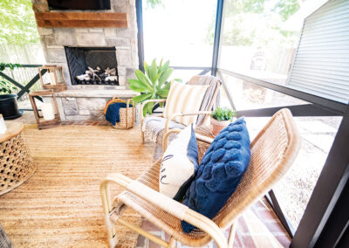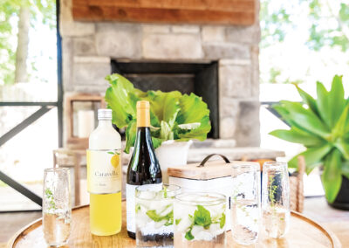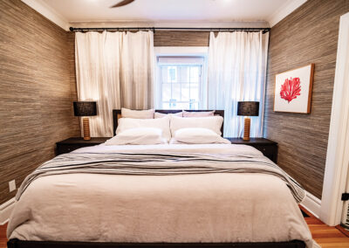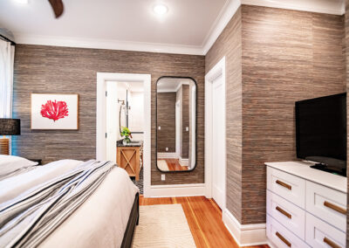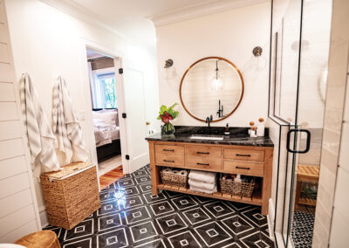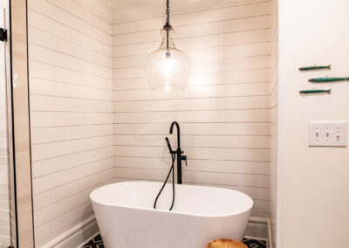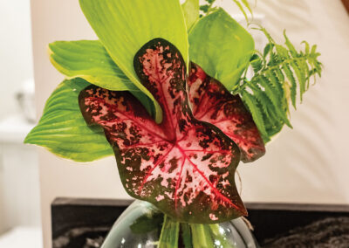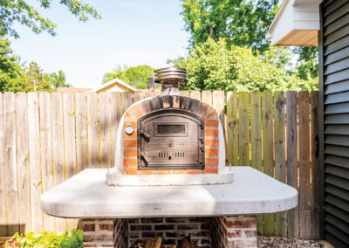When the couple was ready to downsize, Tiff and Carla knew they wanted to stay on the street where they already resided. They have owned several houses on the street and are committed to the area. When the craftsman bungalow they had both dreamt of became available, they spoke with the owners and brought in Paulette of Paulette Designs, LLC to make sure that they would be able to rework the floor plan to suit their needs. With confirmation that the space would work, they jumped on the opportunity and purchased the home. Having grown up in West Virginia in a historic home herself, a huge front porch was important to Carla, while space to garden was at the top of Tiff’s priority list. Both the porch and garden adorn this home. The bungalow’s exterior has been expertly restored and updated. Painting the brick was a decision that didn’t come easily. They swatched colors and took about six months to decide on the perfect shade. The dark, charcoal is a cool, beautiful contrast to the warm cedar touches and bright white trim. Upon expanding the garage, the couple decided to match the exterior with the colors and materials of the home. From the road, the home boasts tons of modern, classy, curb appeal.
Upon first entry into this stunning home, it is obvious that every detail has been thought out, planned, and meticulously curated to create a look that is custom to this family. The foyer is bright and beautiful with floor-to-ceiling board and batten. A huge woven light fixture adds texture and warmth, and the table in the middle is full of photos and plants and things that represent this couple and the people they love. ‘Balance’ is a theme throughout the home. Warm tones are contrasted with cool ones. Complementary textures and patterns are in every space. There are eye-catching details everywhere, from bold wallpaper in a small built-in cabinet to the mismatched pillows adorning the seating spaces in the living room.
The bold use of patterns and textures continues into the dining room where a long, chunky, farmhouse table is countered with delicate black dining chairs atop a woven rug. The delicate light fixture above the table was custom-made by a friend of the couple. Pops of color and patterns keep your eyes moving around the room, from the barn red armoire to the vintage green jug that is overflowing with greenery. Opposite, a bay window adorned with two wingback chairs forms the perfect little reading nook. As they both love to entertain, it is not uncommon for Tiff and Carla to have friends and family over for a meal several times a week. This space sees a lot of use and works wonderfully for their needs.
Prior to the remodel, the kitchen was confining and dark. The light oak cabinets and laminate countertops had run their course and were ready for an upgrade. Tiff and Carla were motivated to put some life back into the kitchen.
Carla is a trained chef, so the kitchen was extremely important to her. Besides the other essential appliances, she chose an Aga Mercury range that was imported from the U.K. It has clean lines and a vintage style that ties in perfectly with the rest of the home. During a trip to Croatia, they saw a kitchen with a unique rock wall, and had the mason recreate it as the backsplash in the kitchen. With nothing but a simple photo, the perfect replica was formed.
The dark, satin finish soapstone countertops rest atop white cabinets on the perimeter of the kitchen, a perfect complement to the black cabinets within the large island. The island is made to be a gathering place for friends and family to interact while Carla whips up culinary creations that she shares with them. It even features a beverage refrigerator for quick access to beer, wine, and sparkling water. Above the island hangs gold and white globe light fixtures that are suspended from the ceiling. The original brick walls are decorated with antique pizza peels that reflect the couple’s love for food, friends, and travel.
The couple added a powder room off the kitchen that adds just the right touch of color and whimsy with its bold jellyfish wallpaper, white wainscotting and gold accents. Opposite the powder room is a butler’s pantry that is home to Carla’s vast collection of spices, cookware, and kitchen gadgets. The worn-in-looking hexagonal tile is a gorgeous contrast to the bright white walls and shelving in this small room filled with light. The door is a classic black with vintage-inspired wavy glass that ties the whole room together.
As you continue toward the back of the home, you’re greeted with large, black double doors leading to a screened-in porch that is the stuff dreams are made of. Brick pavers cover the floor, and a massive stone fireplace sits stately behind a large comfortable seating area that can be used year-round. The warm pine plank ceilings and large plants bring life and warmth to this cozy space.
The primary bedroom and en-suite feel like you are walking into the finest boutique hotel. The textured wallpaper and crisp, clean linens and artwork make this space relaxing and luxurious. The hers and hers closets are separated by a built-in dresser that provides the perfect space for the television.
The en-suite bathroom has striking, black and white patterned tile and a free-standing tub that is the perfect place to relax and unwind after a long day. The walk-in shower has vintage black hexagonal tile on the floor, modern white tile on the walls, and a warm wooden bench to balance it all out.
This home is truly a work of art and a labor of love. Walking into this home, you get a real sense of the people who live here. Personal touches are everywhere you look, and the space is uniquely them. The couple’s contractor, Dean Holtmeyer Construction, ensured that the home was remodeled with unparalleled craftsmanship throughout. The design is superb, and it is clear that maintaining the historic character of the home was essential, while making the space perfectly suited for the homeowners.
SUPPLIER LIST
Dean Holtmeyer Construction
Paulette Designs
David Brandon Designs
Luebbert Wood Floors
Howell’s Carpet Outlet
Heartland Stone
Best Fire, Inc.
Smith’s Custom Cabinets
Don Bernskoetter Plumbing
G & R Electric
George Schulte Excavating
Freedom Products
Castrop Plastering
Bond’s Painting
Cole County Industries
Leon Muenks Insulation
Superior Siding & Soffit
Scruggs Lumber
American Sun Control
Midwest Block & Brick
Delong’s, Inc.
Schwartz Roofing

