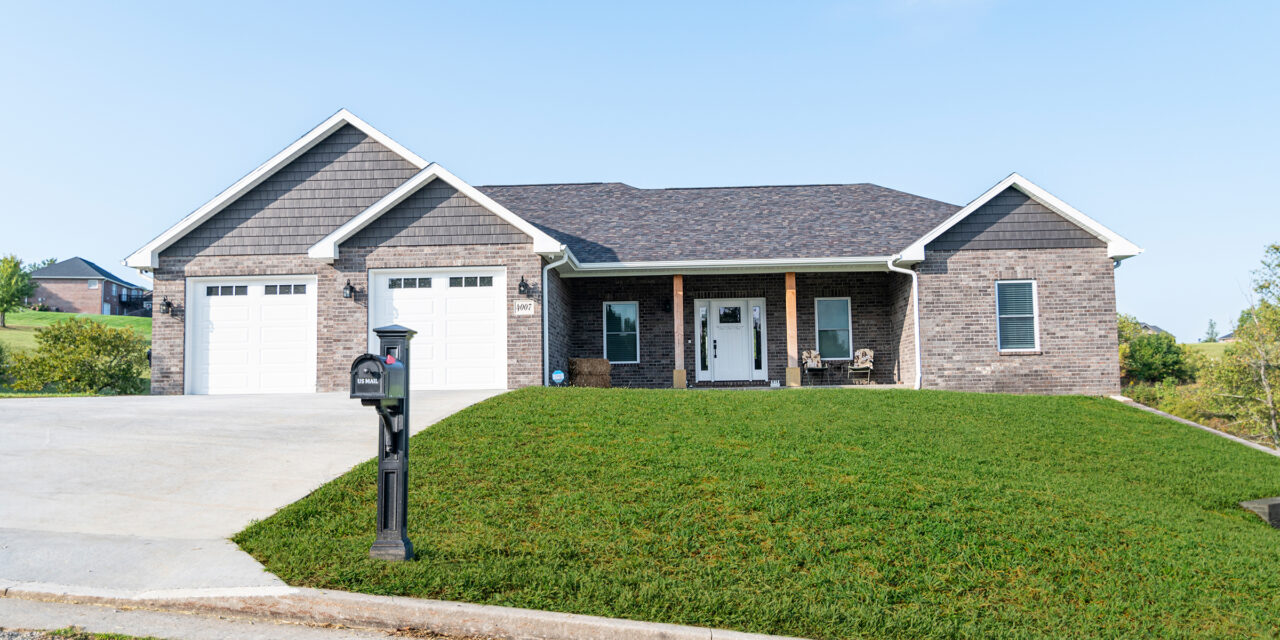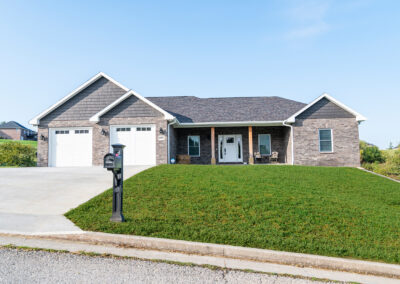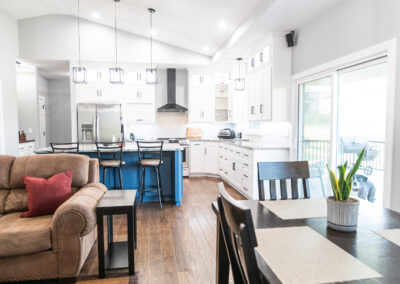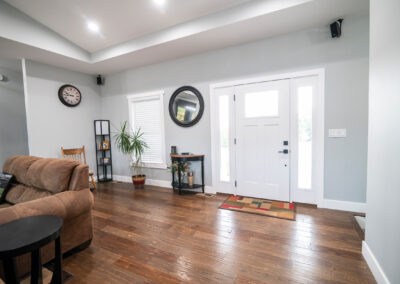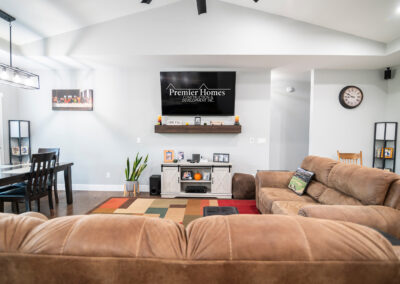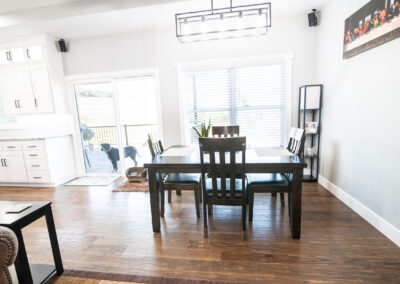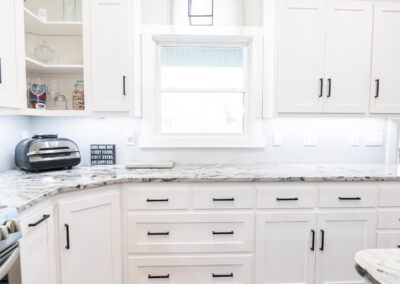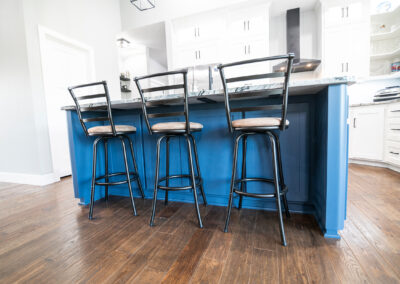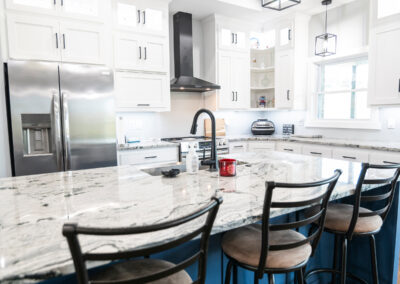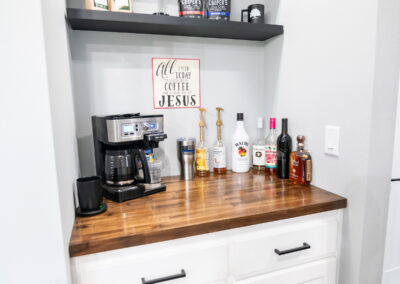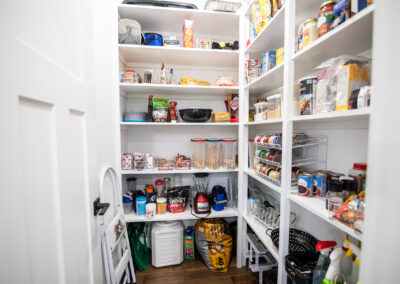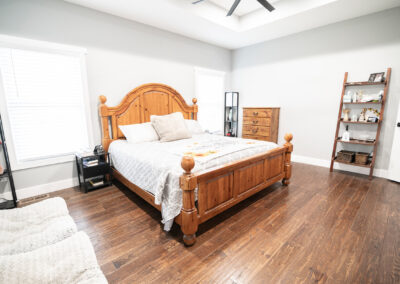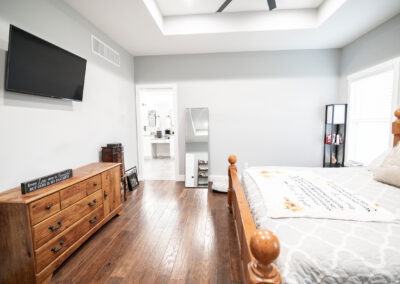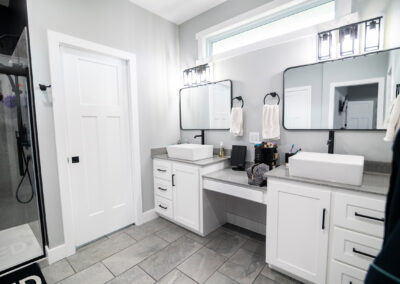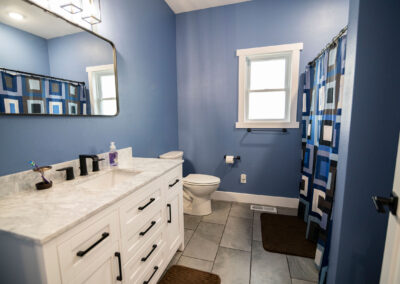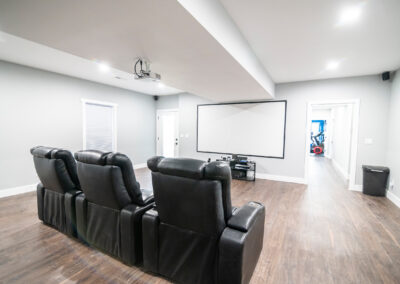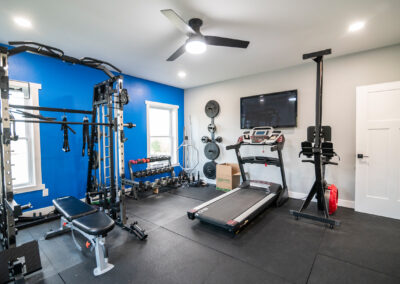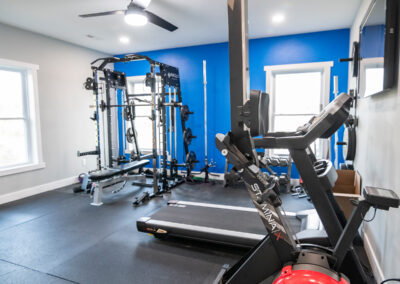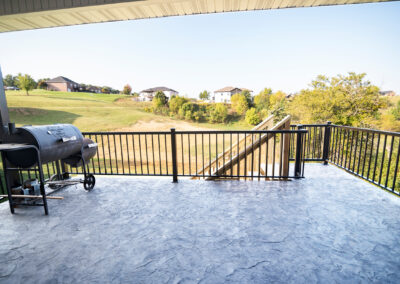North of Binder Park and just outside the city limits, lies a sprawling neighborhood with rolling hills and plenty of space between homes. The neighbors are one of the best things about living here according to one of its newest residents, Chad Stieferman. He and his wife, Kim, purchased the lot ahead of finding a builder to ensure they could build their new home in the perfect neighborhood with a “community feel.”
The lot owners went to the HBA Home Show in 2022, had the opportunity to talk with multiple builders and inquired about starting the build process. At the peak of demand, they had a hard time finding a builder that was available to get started in the near term.
One day when they were out surveying their land, they approached Geoff Gonder with Premier Homes Construction, who had just finished up another home nearby. As luck would have it, Geoff was getting ready to start on another home in the neighborhood and would be able to coordinate building the Stieferman’s simultaneously. The homeowners were happy to be able to move in almost a year faster than anticipated. Not only that, but Geoff proved to be a detail-oriented general contractor who became a trusted partner, providing great advice during the entire build process.
Upon entering the home, you’re met with shiny three-quarter-inch oak hardwood floors and an open concept living space. A view of the expansive outdoor landscape off the back patio can be seen through the sliding glass doors across the room. This main living space has soft, light brown couches and a coordinating color block rug, providing a subtle modern touch. The framed windows and doors were not in the original plans, but the homeowners are glad they went in that direction as it provides a clean, stylish look.
The beautiful, bright white kitchen is situated adjacent to the living and dining spaces. The double-decker upper cabinets draw the eye up to the vaulted space. The homeowners thoughtfully requested a soffit ceiling above the upper cabinets so there was no space for dust to gather, creating a tidy, seamless look. The lighted, glass-faced uppers are also the perfect place for displaying glass pieces, China, and other collectibles. One of Kim’s Pinterest must-haves was a hidden cabinet for the microwave – providing for one less appliance out in the open.
The granite countertops atop the cabinets and large island offer just enough black veining to coordinate with the black metal-backed stools, light fixtures, and kitchen hardware. The island itself houses the stainless-steel apron sink with plenty of extra storage and is painted a brilliant blue with decorative recessed paneling. Sleek stainless-steel appliances and a dark metal range hood round out this contemporary kitchen.
A large walk-in pantry, with motion sensing lighting, provides ample space for food, small appliances, and other supplies.
A well-loved nook next to the pantry serves as the coffee bar and coordinates with the kitchen by utilizing the same white cabinetry and black open shelving. Geoff suggested the idea of making use of the alcove, rather than wasting the space above the stairwell to the basement.
The primary suite features natural wood furniture and grey and white bedding, which matches the pale grey walls and corresponds with the beds belonging to the furriest of the household’s members. The ensuite bathroom has coordinating tile in shades of grey and plenty of natural light from a long, rectangular window, overhead. The black accents tie in with the rest of the home and provide a clean, modern feel.
Down the hall, the same white cabinetry and black metal accents adorn the hall bathroom. The blue walls and geometric shower curtain provide just enough masculinity to suit the Stieferman’s youngest son, a senior at Capital City High School. He and his older brother, who is currently attending college at William Woods, appreciate the basement space at their new home most of all.
The walk-out basement is primed with three black leather recliners, perfect for dad (or mom!) and the boys to watch their favorite sports team or Netflix series from the large projector television.
When they’re not relaxing, the basement also houses a fully equipped gym space, yet another opportunity for family bonding. Because of the natural slope of their lot, they were able to include three ground-level windows in the gym, keeping the space bright and motivating.
The Stieferman family was provided the perfect opportunity to build their custom home by shear happenstance. With amenities ranging from a motivating home gym and a relaxing theater to a sprawling deck that beckons for outdoor gatherings, it’s clear that all aspects of the design kept the family’s needs and desires at the forefront.
As the boys move onto their next, independent stage of life, Chad and Kim’s modern, comfortable home will provide them an ideal place to reconnect as a couple and enjoy the next phase of life together.
SUPPLIER LIST
Premier Homes Construction
Toby’s Cabinet Shop
Howell’s Carpet Outlet
Scruggs Lumber
Superior Exteriors
Nathan Voss Construction
Hawthorn Bank
Carved In Stone
Ac-Dc Electric
B&H Well Drilling
Midwest Block & Brick
Winge Masonry
Darrell Wilbers Excavating
Six G
Lee’s Door Company
Frisbie Enterprises
Greg’s Roofing
Cole County Industries
Superior Insulation
Menards
Rehagen Heating & Cooling
Hayes Plumbing
Don Eskens Drywall
Strope Foundations
Coring & Cutting
Nate’s Concrete Pumping
Mid-City Lumber
Delong’s
Lowe’s

